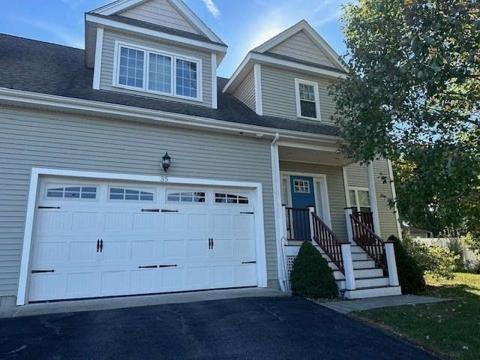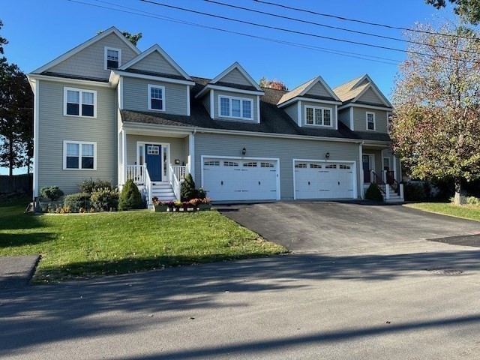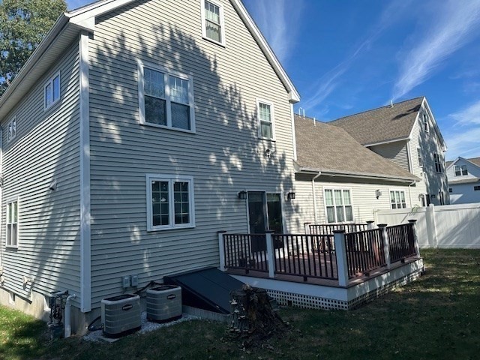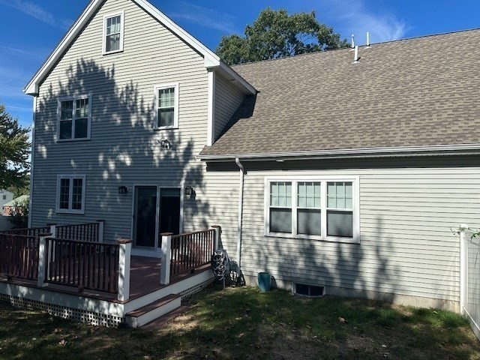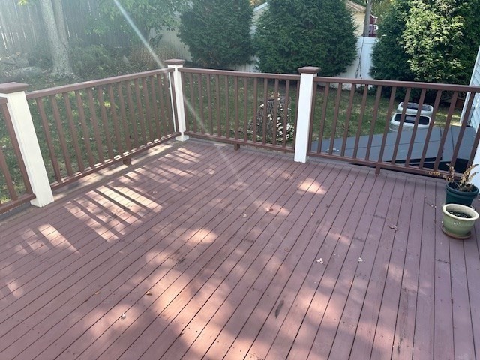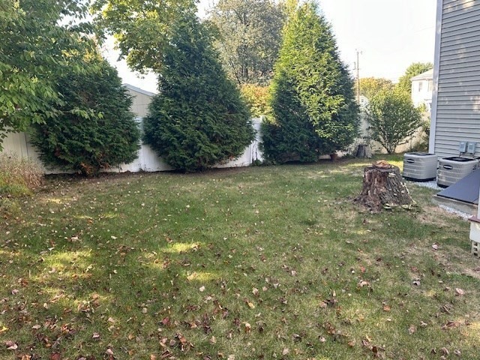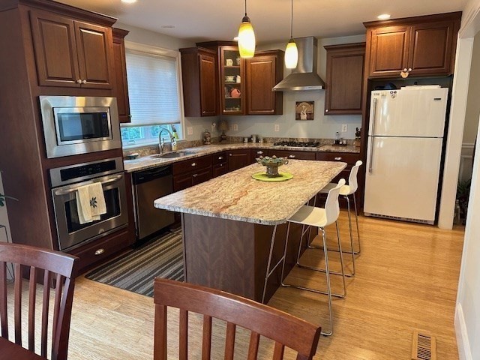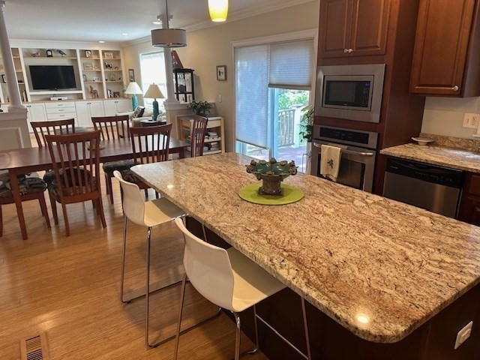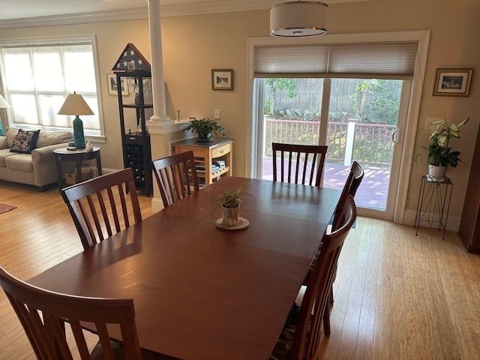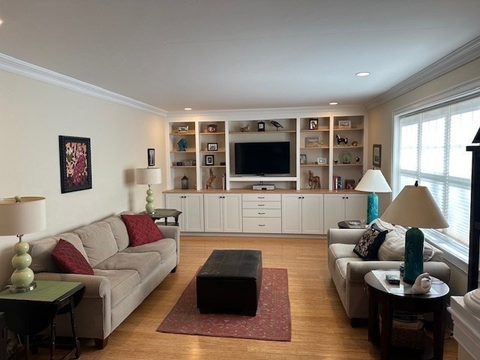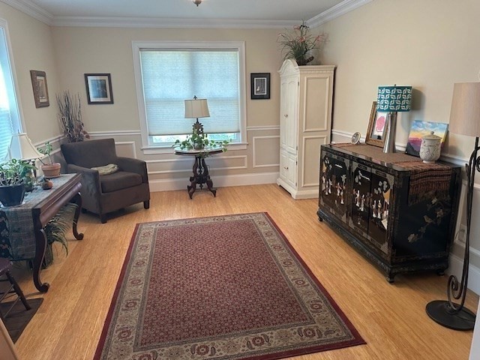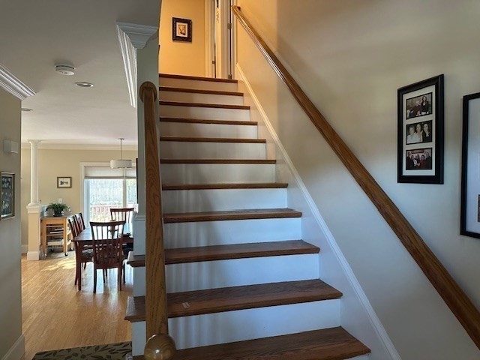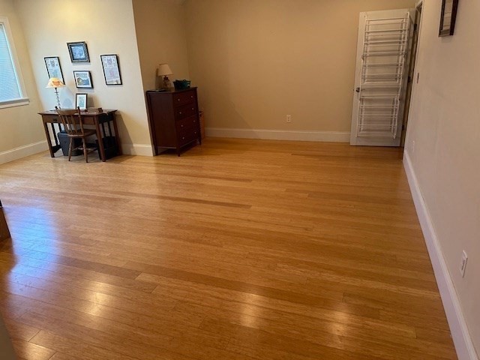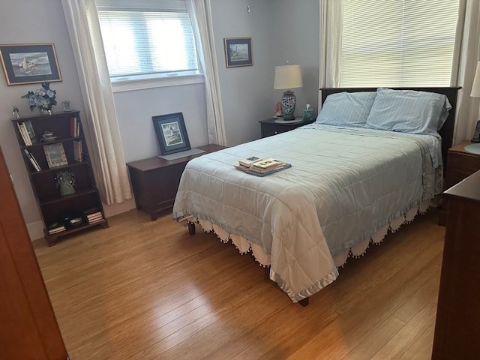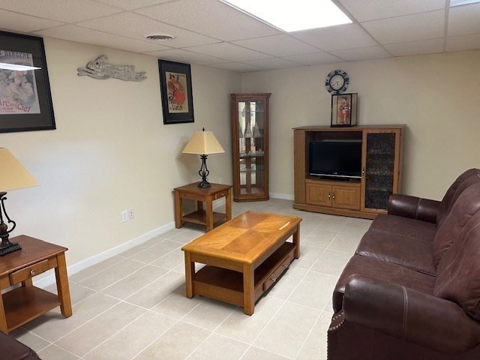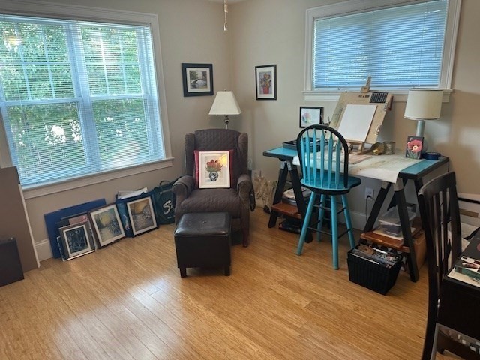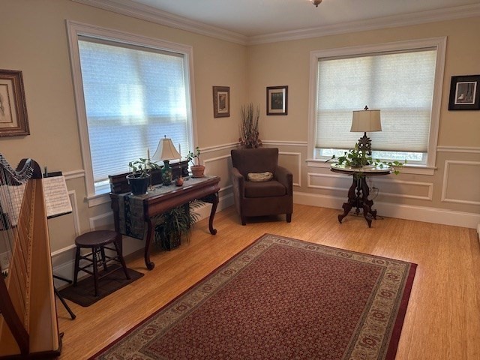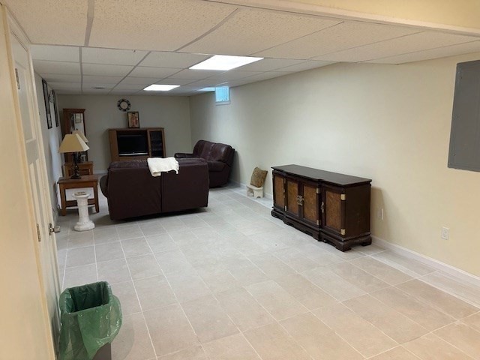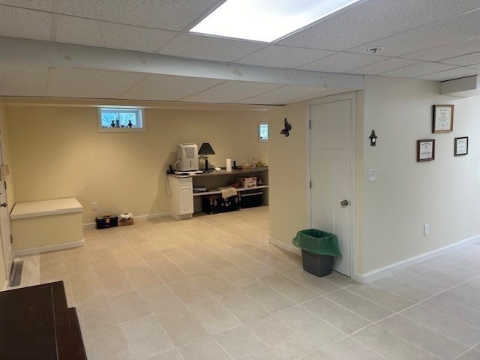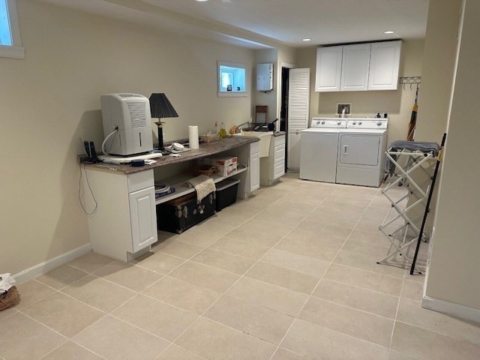Property Overview
Property Details click or tap to expand
Kitchen, Dining, and Appliances
- Cable Hookup, Countertops - Stone/Granite/Solid, Flooring - Wood, Kitchen Island
- Dishwasher, Disposal, Microwave, Range, Wall Oven, Washer Hookup
- Dining Room Features: Flooring - Hardwood, Slider
Bedrooms
- Bedrooms: 3
- Master Bedroom Features: Bathroom - Full, Ceiling Fan(s), Closet - Double, Flooring - Hardwood
- Master Bedroom Features: Ceiling Fan(s), Closet, Flooring - Hardwood
- Master Bedroom Features: Ceiling Fan(s), Closet, Flooring - Hardwood
Other Rooms
- Total Rooms: 7
- Living Room Features: Cable Hookup, Closet/Cabinets - Custom Built, Deck - Exterior, Flooring - Hardwood, Gas Stove, Open Floor Plan, Recessed Lighting, Slider
- Family Room Features: Closet/Cabinets - Custom Built, Flooring - Stone/Ceramic Tile, Open Floor Plan
Bathrooms
- Full Baths: 2
- Half Baths 1
- Master Bath: 1
- Bathroom 1 Level: First Floor
- Bathroom 1 Features: Bathroom - Half, Flooring - Stone/Ceramic Tile
- Bathroom 2 Features: Bathroom - Full, Flooring - Stone/Ceramic Tile
- Bathroom 3 Level: Second Floor
- Bathroom 3 Features: Bathroom - Full, Double Vanity, Flooring - Stone/Ceramic Tile
Amenities
- Amenities: Highway Access, Public Transportation
- Association Fee Includes: Landscaping, Master Insurance
Utilities
- Heating: Central Heat, Electric, Extra Flue, Forced Air, Gas, Heat Pump, Oil
- Heat Zones: 1
- Cooling: Central Air
- Cooling Zones: 2
- Electric Info: 200 Amps, Circuit Breakers, Underground
- Energy Features: Insulated Windows
- Utility Connections: for Gas Dryer, for Gas Range, Washer Hookup
- Water: City/Town Water, Private
- Sewer: City/Town Sewer, Private
Unit Features
- Square Feet: 2902
- Unit Building: 35
- Unit Level: 1
- Unit Placement: Street|Walkout
- Interior Features: Finish - Sheetrock, Internet Available - Unknown, Security System
- Security: Other (See Remarks)
- Floors: 3
- Pets Allowed: Yes
- Laundry Features: In Unit
- Accessability Features: No
Condo Complex Information
- Condo Type: Condo
- Complex Complete: Yes
- Year Converted: 2016
- Number of Units: 2
- Number of Units Owner Occupied: 2
- Owner Occupied Data Source: 2
- Elevator: No
- Condo Association: U
- HOA Fee: $2,000
- Fee Interval: Yearly
- Management: Other (See Remarks)
- >Optional Fee: 0.00
Construction
- Year Built: 2015
- Style: , Garrison, Half-Duplex, Ranch, Townhouse, W/ Addition
- Construction Type: Stone/Concrete
- Roof Material: Aluminum, Asphalt/Fiberglass Shingles
- UFFI: No
- Flooring Type: Bamboo, Tile, Wood
- Lead Paint: Unknown
- Warranty: No
Garage & Parking
- Garage Parking: Attached, Deeded, Garage Door Opener, Under
- Garage Spaces: 2
- Parking Features: 1-10 Spaces, Deeded, Off-Street, Open, Other (See Remarks), Paved Driveway
- Parking Spaces: 2
Exterior & Grounds
- Exterior Features: Deck, Deck - Composite, Gutters
- Pool: No
Other Information
- MLS ID# 73301222
- Last Updated: 12/06/24
- Documents on File: Aerial Photo, Perc Test, Unit Deed
- Terms: Contract for Deed, Rent w/Option
Property History click or tap to expand
| Date | Event | Price | Price/Sq Ft | Source |
|---|---|---|---|---|
| 12/06/2024 | Under Agreement | $725,000 | $250 | MLSPIN |
| 11/22/2024 | Contingent | $725,000 | $250 | MLSPIN |
| 11/20/2024 | Price Change | $725,000 | $250 | MLSPIN |
| 11/04/2024 | Active | $769,000 | $265 | MLSPIN |
| 10/31/2024 | Price Change | $769,000 | $265 | MLSPIN |
| 10/14/2024 | Active | $789,000 | $272 | MLSPIN |
| 10/10/2024 | New | $789,000 | $272 | MLSPIN |
| 10/08/2024 | Canceled | $749,000 | $340 | MLSPIN |
| 06/28/2024 | Temporarily Withdrawn | $749,000 | $340 | MLSPIN |
| 06/22/2024 | Contingent | $749,000 | $340 | MLSPIN |
| 06/20/2024 | New | $749,000 | $340 | MLSPIN |
Map & Resources
Balch School
Public Elementary School, Grades: 1-5
0.43mi
South Area Solomon Schechter Day School
Private School, Grades: K-8
0.43mi
The May Center School for Brain Injury and Neurobehavioral Disorders – Norwood
Special Education, Grades: PK-12
0.44mi
Dr. Philip O. Coakley Middle School
Public Middle School, Grades: 6-8
0.58mi
Fresh Bagel
Cafe
0.5mi
Cafe Venice
Cafe
0.57mi
Subway
Sandwich (Fast Food)
0.29mi
Chipotle
Mexican (Fast Food)
0.53mi
Domino's
Pizzeria
0.64mi
Taco Bell
Tex Mex (Fast Food)
0.73mi
Take Away
Fast Food
0.85mi
Gyro & Kebab House
Turkish Restaurant
0.2mi
Walpole Fire Department
Fire Station
1.19mi
Action Athletics Norwood
Fitness Centre
0.46mi
Neponset Valley Lands
Municipal Park
0.66mi
Fowl Meadows Conservation Land
Municipal Park
0.78mi
William Pezwick Park
Municipal Park
0.82mi
Traphole Brook Land
Municipal Park
0.84mi
Bernie Cooper Riverfront Park
Park
0.26mi
Eliot Park
Park
0.36mi
Winslow Field
Municipal Park
0.88mi
Pleasant Park
Municipal Park
0.89mi
Charles Elliot Park
Recreation Ground
0.31mi
Bank of America
Bank
0.53mi
Chris & Sam's Barber Shop
Hairdresser
0.57mi
BJ's Gas
Gas Station
0.61mi
Mobil
Gas Station
0.68mi
Gulf
Gas Station
0.69mi
Wash, Dry & Fold
Laundry
0.48mi
Mobil Mart
Convenience
0.66mi
Stop & Shop
Supermarket
0.5mi
Sabb's Market
Supermarket
0.54mi
Ocean State Job Lot
Variety Store
0.52mi
Washington St @ Short St
0.44mi
Washington St @ Saint John Ave
0.44mi
Washington St @ Alandale Pkwy
0.44mi
Washington St @ Concord Ave
0.45mi
1182 Washington St @ Balch School
0.46mi
Seller's Representative: David O Shea, Northeast Property Network
MLS ID#: 73301222
© 2025 MLS Property Information Network, Inc.. All rights reserved.
The property listing data and information set forth herein were provided to MLS Property Information Network, Inc. from third party sources, including sellers, lessors and public records, and were compiled by MLS Property Information Network, Inc. The property listing data and information are for the personal, non commercial use of consumers having a good faith interest in purchasing or leasing listed properties of the type displayed to them and may not be used for any purpose other than to identify prospective properties which such consumers may have a good faith interest in purchasing or leasing. MLS Property Information Network, Inc. and its subscribers disclaim any and all representations and warranties as to the accuracy of the property listing data and information set forth herein.
MLS PIN data last updated at 2024-12-06 03:30:00



