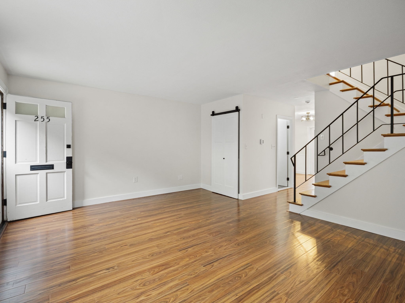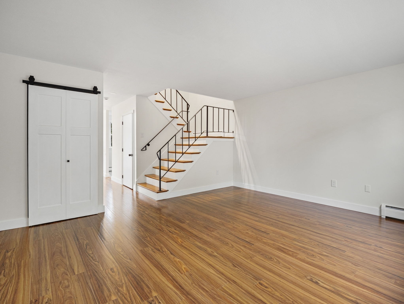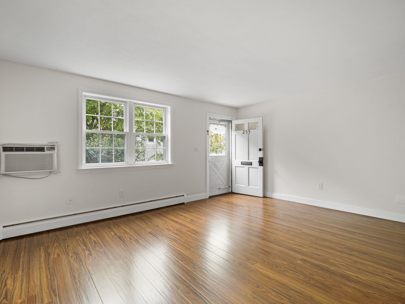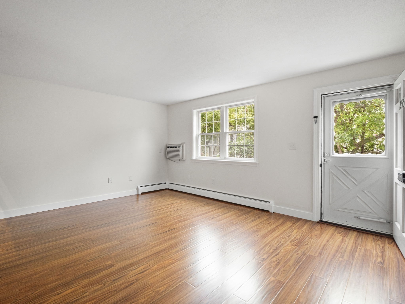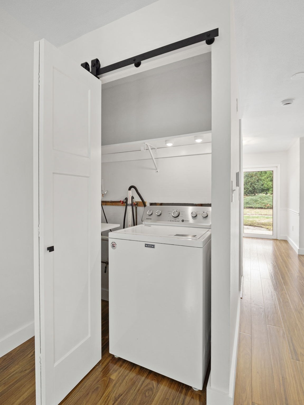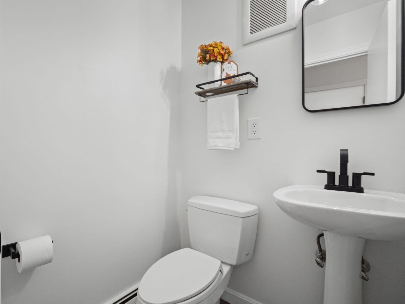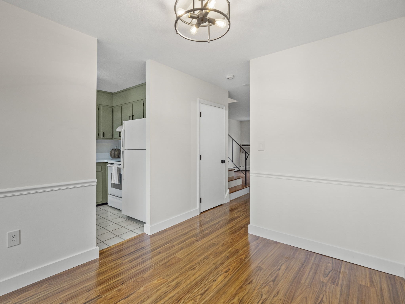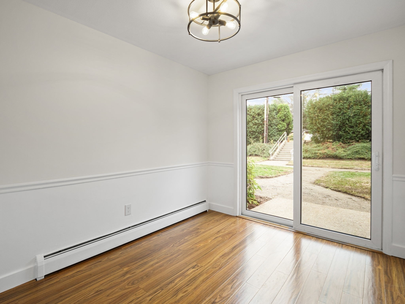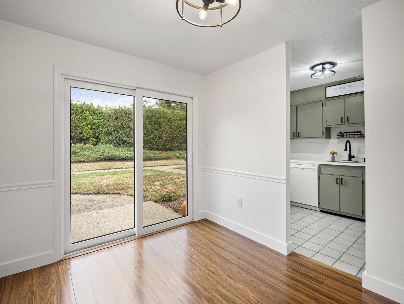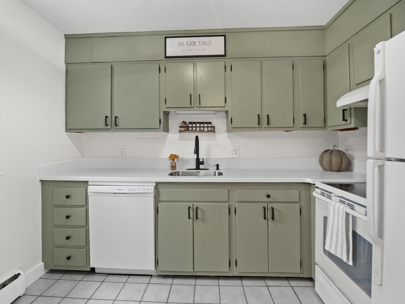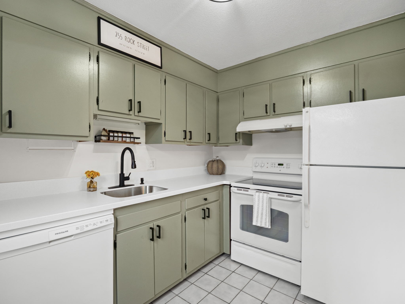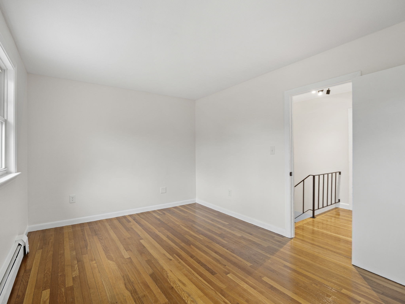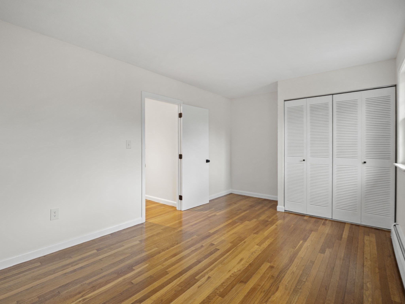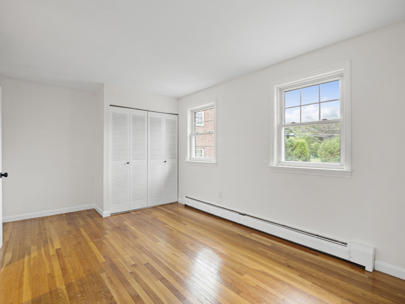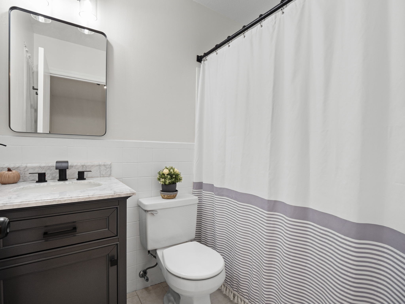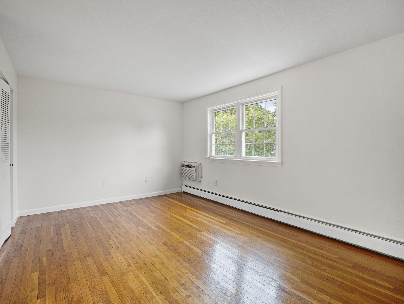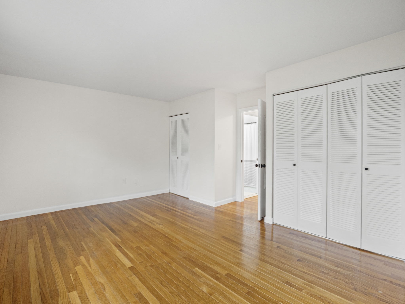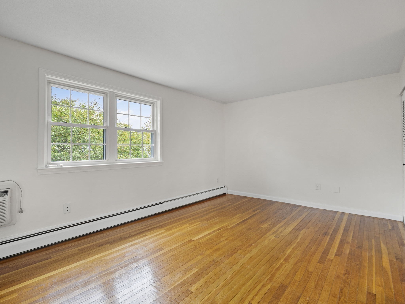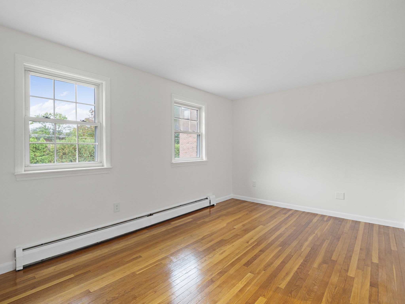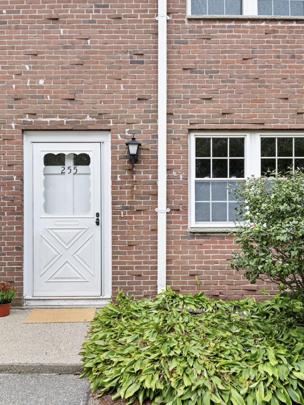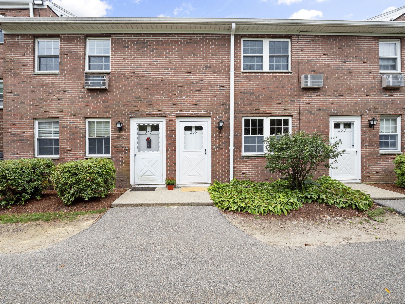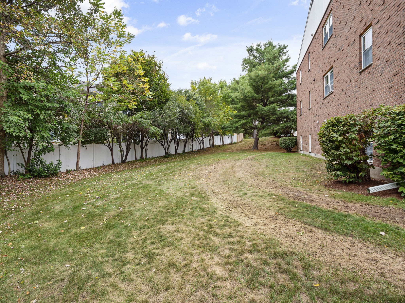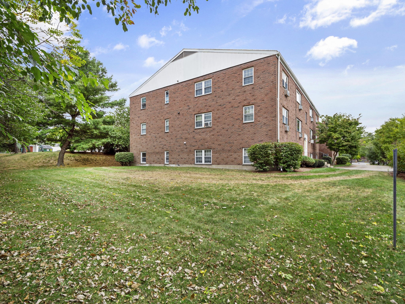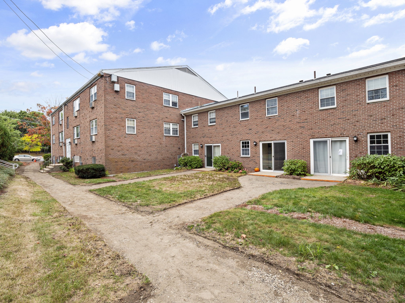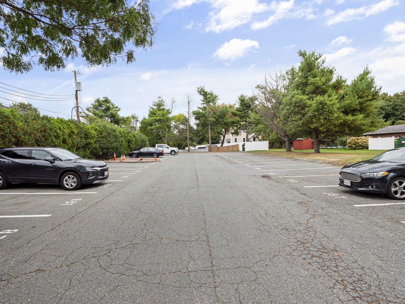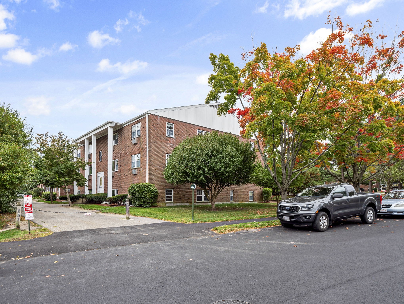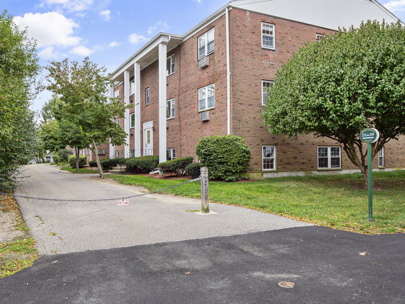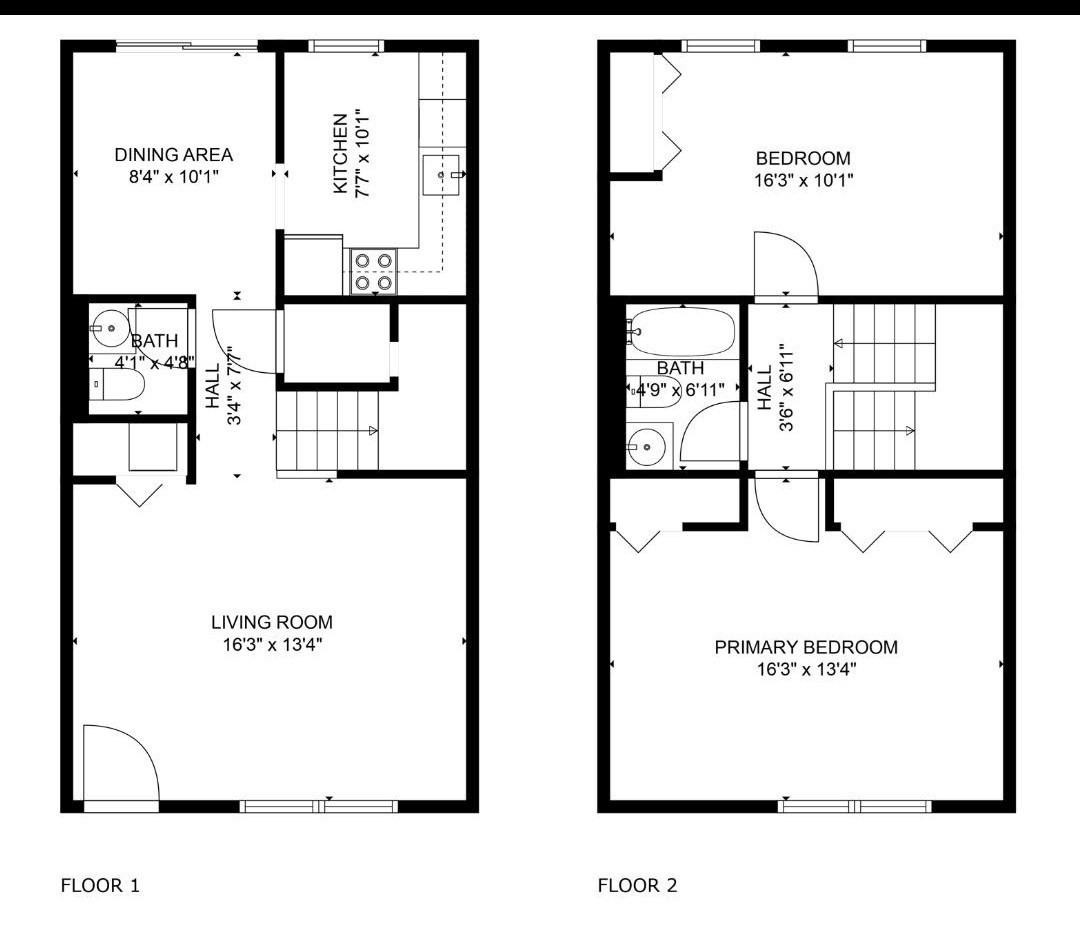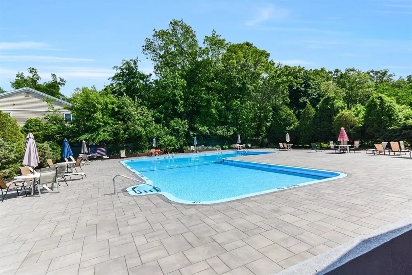Property Overview
Property Details click or tap to expand
Kitchen, Dining, and Appliances
- Kitchen Level: First Floor
- Dishwasher, Disposal, Range, Refrigerator, Washer, Washer Hookup
- Dining Room Level: First Floor
Bedrooms
- Bedrooms: 2
- Master Bedroom Level: Second Floor
- Bedroom 2 Level: Second Floor
Other Rooms
- Total Rooms: 5
- Living Room Level: First Floor
Bathrooms
- Full Baths: 1
- Half Baths 1
- Bathroom 1 Level: First Floor
- Bathroom 2 Level: Second Floor
Amenities
- Amenities: Highway Access, House of Worship, Laundromat, Medical Facility, Public School, Public Transportation, Shopping, T-Station, University
- Association Fee Includes: Exterior Maintenance, Heat, Hot Water, Landscaping, Master Insurance, Refuse Removal, Sewer, Snow Removal, Swimming Pool, Water
Utilities
- Heating: Extra Flue, Gas, Gas, Heat Pump, Hot Air Gravity, Hot Water Baseboard
- Heat Zones: 1
- Cooling: Wall AC
- Electric Info: Circuit Breakers, Underground
- Utility Connections: for Electric Dryer, for Electric Range, Washer Hookup
- Water: City/Town Water, Private
- Sewer: City/Town Sewer, Private
Unit Features
- Square Feet: 992
- Unit Building: 255
- Unit Level: 1
- Unit Placement: Walkout
- Floors: 2
- Pets Allowed: Yes
- Laundry Features: In Unit
- Accessability Features: Unknown
Condo Complex Information
- Condo Name: Hilltop Gardens
- Condo Type: Condo
- Complex Complete: Yes
- Number of Units: 158
- Elevator: No
- Condo Association: U
- HOA Fee: $490
- Fee Interval: Monthly
Construction
- Year Built: 1966
- Style: , Garrison, Townhouse
- Flooring Type: Tile, Wood, Wood Laminate
- Lead Paint: Unknown
- Warranty: No
Garage & Parking
- Garage Parking: Assigned
- Parking Features: 1-10 Spaces, Assigned, Garage, Off-Street
- Parking Spaces: 1
Exterior & Grounds
- Pool: Yes
- Pool Features: Inground
Other Information
- MLS ID# 73310574
- Last Updated: 11/27/24
- Documents on File: 21E Certificate, Aerial Photo, Management Association Bylaws, Perc Test, Rules & Regs, Septic Design, Soil Survey, Subdivision Approval, Unit Deed
- Terms: Contract for Deed, Rent w/Option
- Master Book: 6932
- Master Page: 272
Property History click or tap to expand
| Date | Event | Price | Price/Sq Ft | Source |
|---|---|---|---|---|
| 11/26/2024 | Under Agreement | $399,000 | $402 | MLSPIN |
| 11/12/2024 | Contingent | $399,000 | $402 | MLSPIN |
| 11/11/2024 | Active | $399,000 | $402 | MLSPIN |
| 11/07/2024 | New | $399,000 | $402 | MLSPIN |
Map & Resources
Cornelius M Callahan School
Public Elementary School, Grades: 1-5
0.28mi
St. Catherine Of Siena School
Private School, Grades: PK-8
0.78mi
A&E Driving School
Driving School
0.8mi
The Juice
Bar
0.67mi
SPoT !
Coffee Shop & Bagel (Cafe)
0.67mi
SPoT!
Cafe
0.73mi
The Common Cafe & Patisserie
Cafe
0.81mi
Perks Coffee House
Cafe
0.85mi
Mug'n Muffin Restaurant
Cafe
0.86mi
Subway
Sandwich (Fast Food)
0.65mi
Daddy's Dairy
Ice Cream Parlor
0.75mi
Norwood Police Dept
Local Police
0.52mi
Norwood Fire Department
Fire Station
0.51mi
Norwood Fire Department
Fire Station
0.72mi
The Norwood Theatre
Theatre
0.72mi
Any Time Fitness
Fitness Centre
0.64mi
Plié Barre Studio
Fitness Centre
0.8mi
Burn Boot Camp
Fitness Centre
0.83mi
Norwood Common
Park
0.74mi
Ellis Gardens Playground
Park
0.79mi
Pleasant Park
Municipal Park
0.81mi
Aaron Guild Park
Park
0.88mi
University Ave Conservation Land
Municipal Park
0.77mi
Launch Entertainment Park
Trampoline Park
0.27mi
Norwood Country Club
Golf Course
0.12mi
Jam Time
Playground
0.66mi
Sunoco
Gas Station
0.08mi
Shell
Gas Station
0.49mi
Mobil
Gas Station
0.74mi
Gulf
Gas Station
0.75mi
Gulf
Gas Station
0.83mi
Bliss Dental Group
Dentist
0.67mi
Norwood Dental Care
Dentist
0.77mi
N.E. Dental Specialists
Dentist
0.87mi
Basics
Furniture
0.81mi
Wood Stuff
Furniture
0.82mi
Broadway Quick Mart
Convenience
0.84mi
Norwood Convenience & News
Convenience
0.85mi
Shaw's
Supermarket
0.56mi
Shiva bazar
Supermarket
0.66mi
TJ Maxx
Department Store
0.62mi
CVS Pharmacy
Pharmacy
0.59mi
Seller's Representative: Athena Tetrault, Lamacchia Realty, Inc.
MLS ID#: 73310574
© 2025 MLS Property Information Network, Inc.. All rights reserved.
The property listing data and information set forth herein were provided to MLS Property Information Network, Inc. from third party sources, including sellers, lessors and public records, and were compiled by MLS Property Information Network, Inc. The property listing data and information are for the personal, non commercial use of consumers having a good faith interest in purchasing or leasing listed properties of the type displayed to them and may not be used for any purpose other than to identify prospective properties which such consumers may have a good faith interest in purchasing or leasing. MLS Property Information Network, Inc. and its subscribers disclaim any and all representations and warranties as to the accuracy of the property listing data and information set forth herein.
MLS PIN data last updated at 2024-11-27 03:30:00



