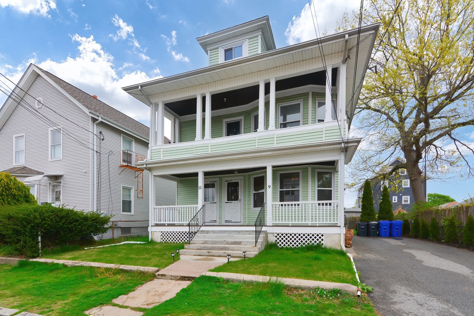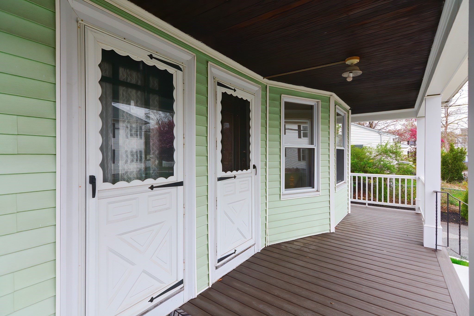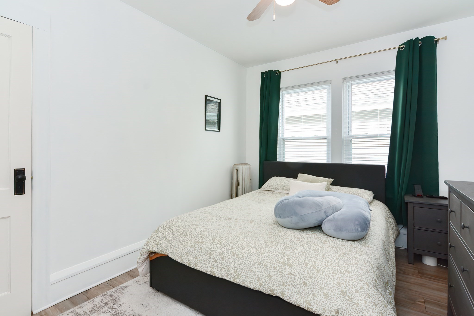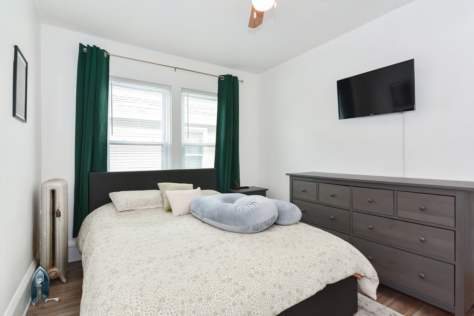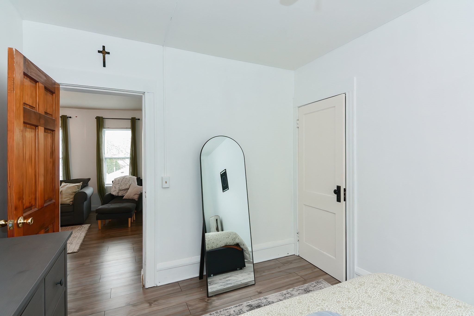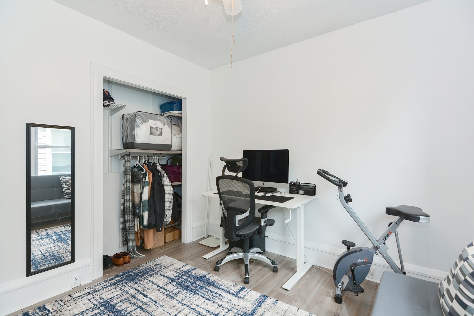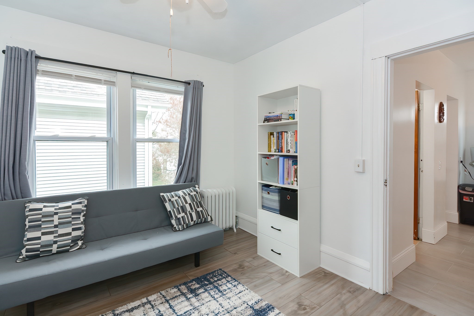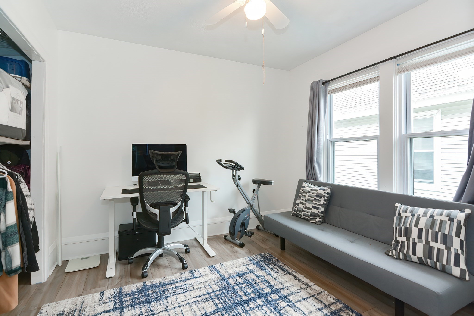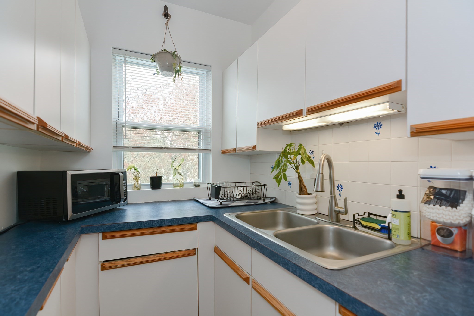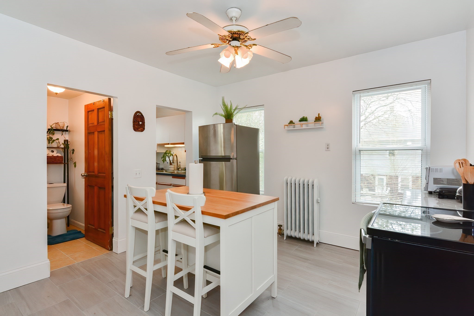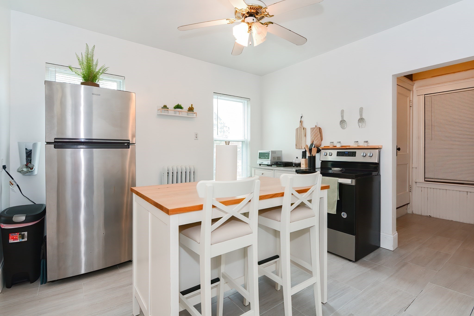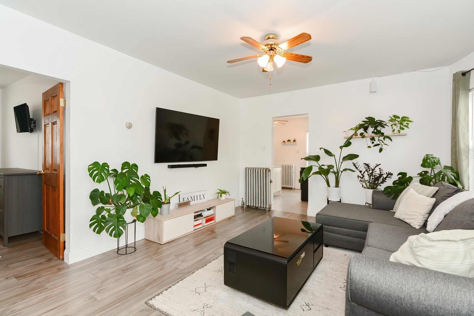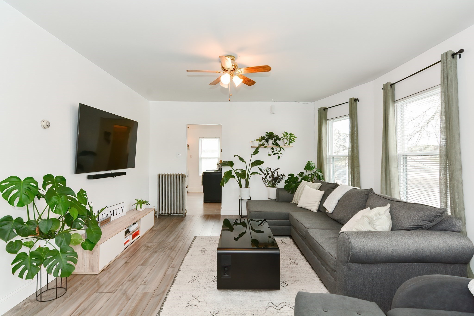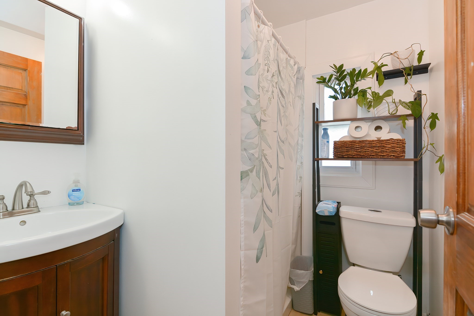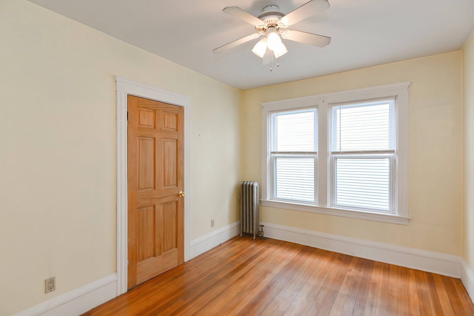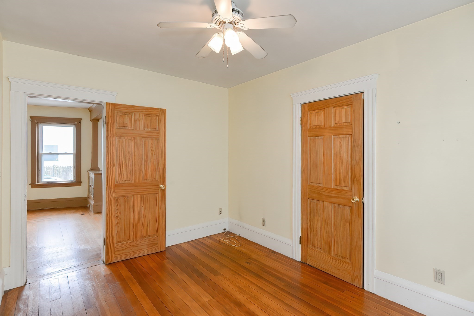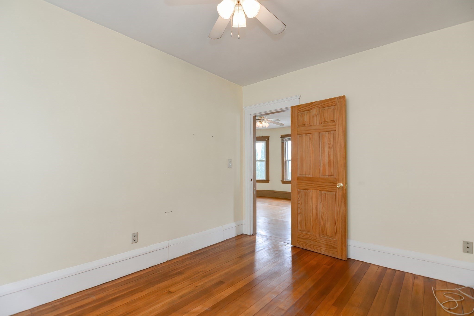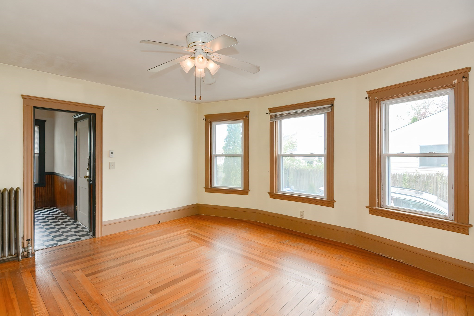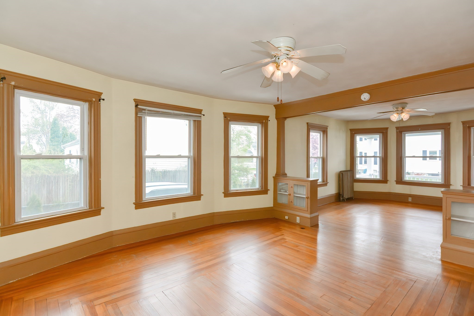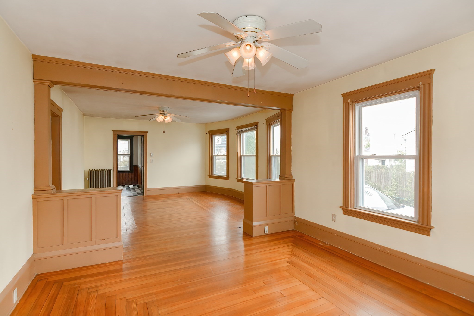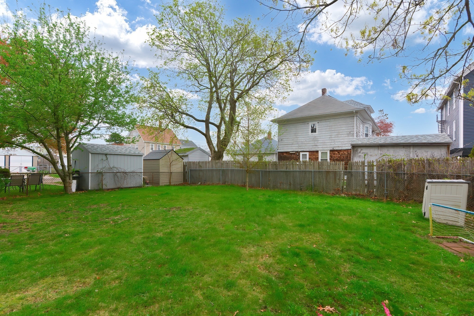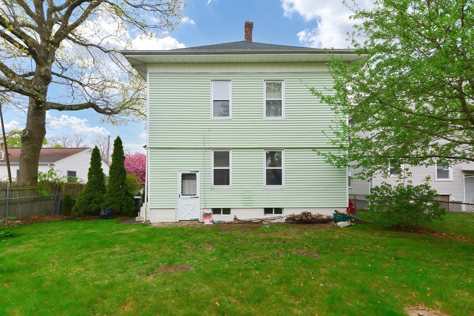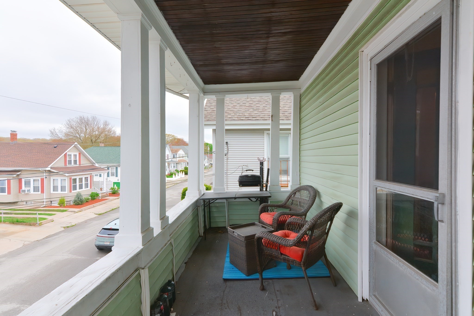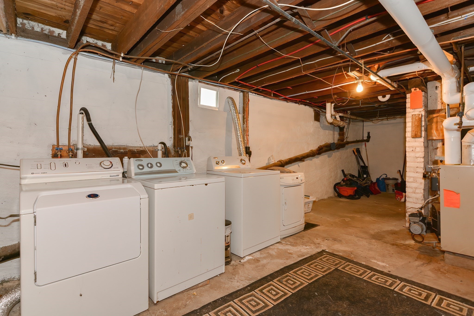Property Description
Property Overview
Property Details click or tap to expand
Building Information
- Total Units: 2
- Total Floors: 3
- Total Bedrooms: 4
- Total Full Baths: 2
- Amenities: Highway Access, Laundromat, Medical Facility, Park, Private School, Public School, Public Transportation, Shopping, T-Station, Walk/Jog Trails
- Basement Features: Full, Interior Access, Unfinished Basement
- Common Rooms: Dining Room, Kitchen, Living Room
- Common Interior Features: Bathroom with Shower Stall, Ceiling Fans, Crown Molding, Tile Floor, Walk-Up Attic
- Common Appliances: Range, Refrigerator, Washer Hookup
- Common Heating: Central Heat, Electric Baseboard, Hot Water Radiators, Oil, Radiant, Steam
- Common Cooling: None
Financial
- APOD Available: No
Utilities
- Heat Zones: 2
- Electric Info: 100 Amps, Other (See Remarks)
- Energy Features: Storm Doors
- Utility Connections: for Electric Dryer, for Electric Oven, for Gas Oven, Washer Hookup
- Water: City/Town Water, Private
- Sewer: City/Town Sewer, Private
Unit 1 Description
- Under Lease: No
- Floors: 1
- Levels: 1
Unit 2 Description
- Included in Rent: Hot Water, Water
- Under Lease: No
- Floors: 2
- Levels: 2
Construction
- Year Built: 1922
- Type: 2 Family - 2 Units Up/Down
- Construction Type: Aluminum, Frame
- Foundation Info: Concrete Block, Fieldstone
- Roof Material: Aluminum, Asphalt/Fiberglass Shingles
- Flooring Type: Hardwood, Tile, Vinyl, Wood
- Lead Paint: None
- Year Round: Yes
- Warranty: No
Other Information
- MLS ID# 73232229
- Last Updated: 05/06/24
- Terms: Contract for Deed, Rent w/Option
Property History click or tap to expand
| Date | Event | Price | Price/Sq Ft | Source |
|---|---|---|---|---|
| 05/06/2024 | Active | $485,000 | $217 | MLSPIN |
| 05/02/2024 | New | $485,000 | $217 | MLSPIN |
Mortgage Calculator
Map & Resources
Seller's Representative: June Mullen, Gold Door Realty
Sub Agent Compensation: n/a
Buyer Agent Compensation: 2
Facilitator Compensation: 0
Compensation Based On: Net Sale Price
Sub-Agency Relationship Offered: No
© 2024 MLS Property Information Network, Inc.. All rights reserved.
The property listing data and information set forth herein were provided to MLS Property Information Network, Inc. from third party sources, including sellers, lessors and public records, and were compiled by MLS Property Information Network, Inc. The property listing data and information are for the personal, non commercial use of consumers having a good faith interest in purchasing or leasing listed properties of the type displayed to them and may not be used for any purpose other than to identify prospective properties which such consumers may have a good faith interest in purchasing or leasing. MLS Property Information Network, Inc. and its subscribers disclaim any and all representations and warranties as to the accuracy of the property listing data and information set forth herein.
MLS PIN data last updated at 2024-05-06 03:05:00



