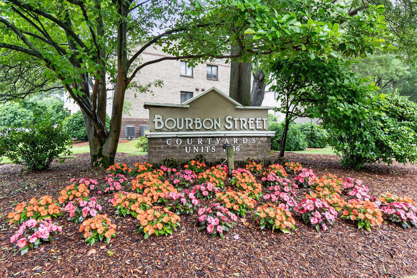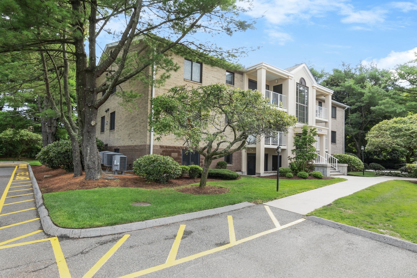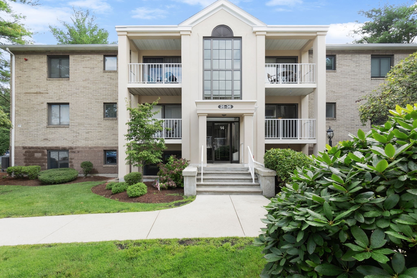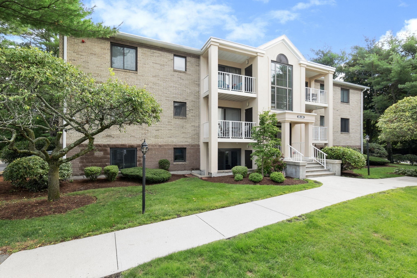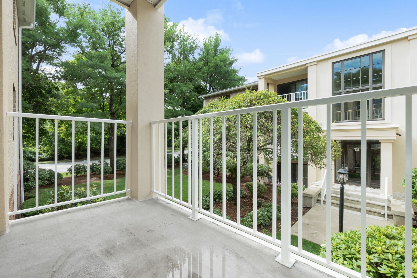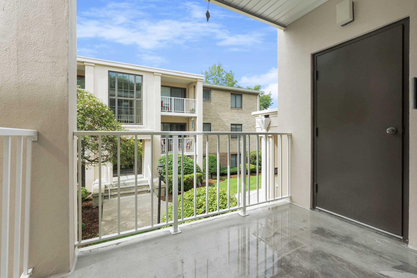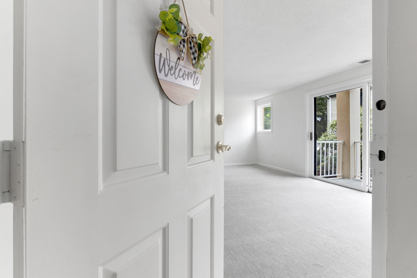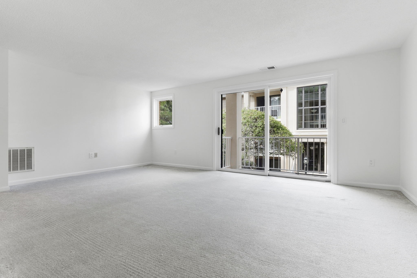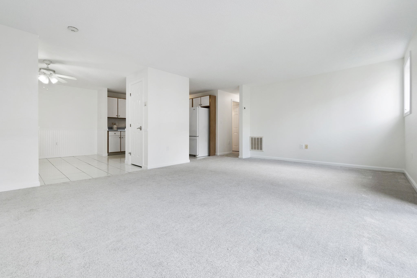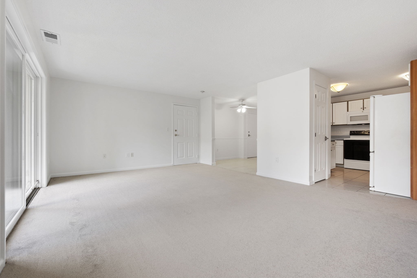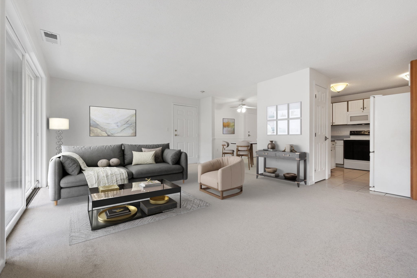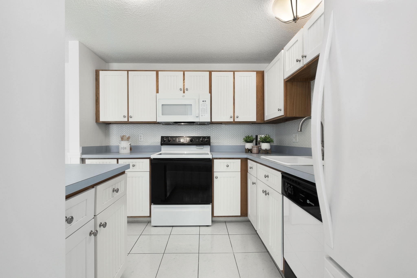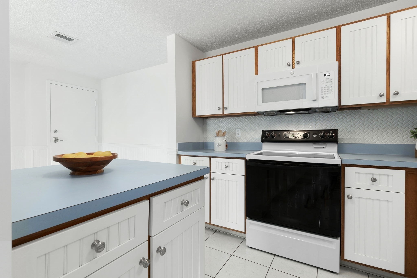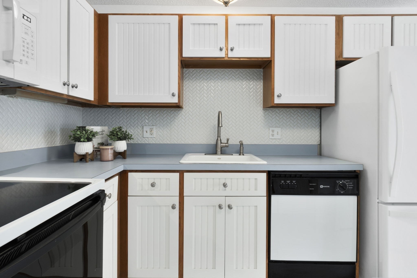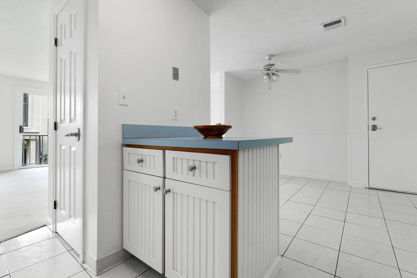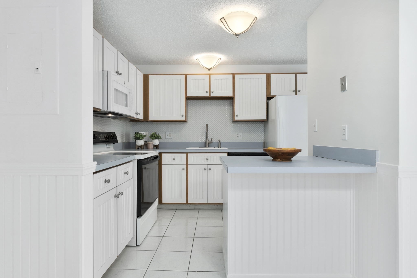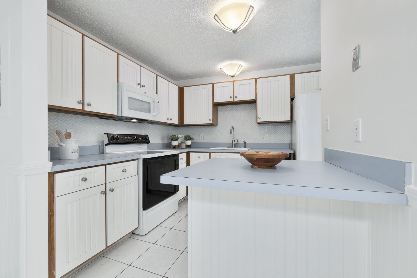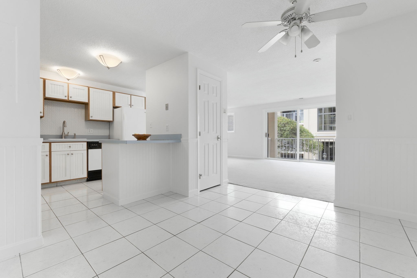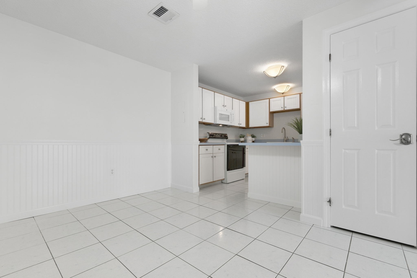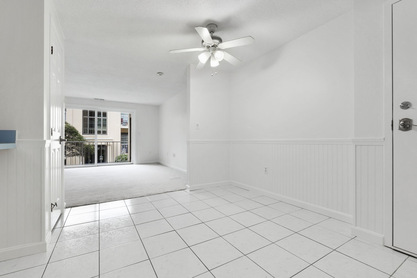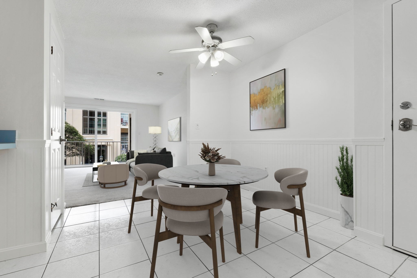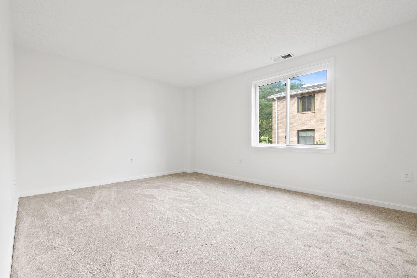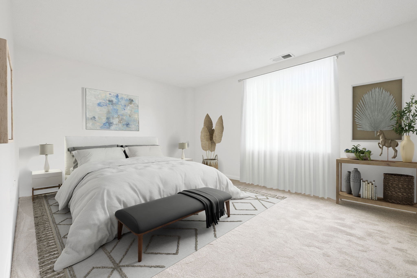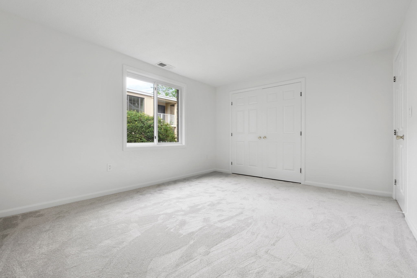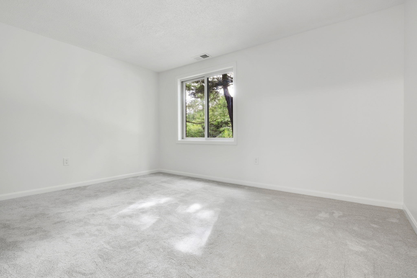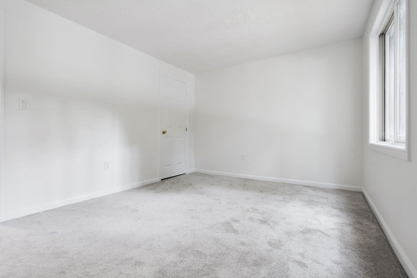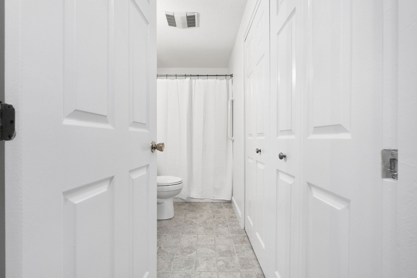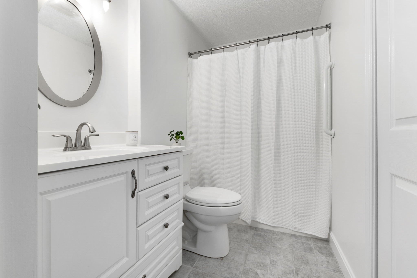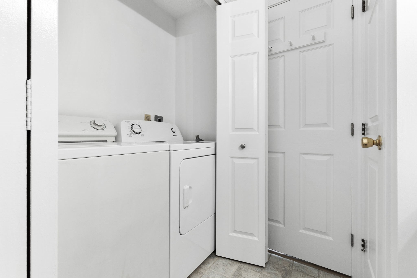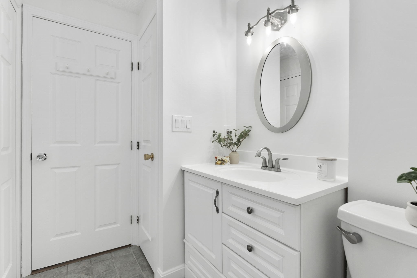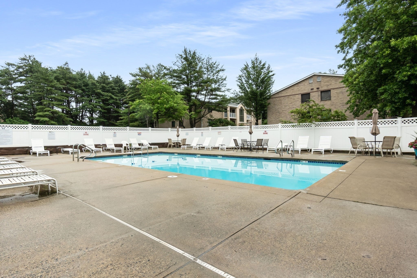Property Description
Property Overview
Property Details click or tap to expand
Kitchen, Dining, and Appliances
- Kitchen Level: First Floor
- Breakfast Bar / Nook, Dining Area, Flooring - Stone/Ceramic Tile
- Dishwasher, Disposal, Dryer, Microwave, Range, Refrigerator, Washer
- Dining Room Level: First Floor
- Dining Room Features: Ceiling Fan(s), Flooring - Stone/Ceramic Tile
Bedrooms
- Bedrooms: 2
- Master Bedroom Level: First Floor
- Master Bedroom Features: Closet, Flooring - Wall to Wall Carpet
- Bedroom 2 Level: First Floor
- Master Bedroom Features: Closet, Flooring - Wall to Wall Carpet
Other Rooms
- Total Rooms: 5
- Living Room Level: First Floor
- Living Room Features: Balcony / Deck, Deck - Exterior, Flooring - Wall to Wall Carpet
Bathrooms
- Full Baths: 1
- Bathroom 1 Level: First Floor
- Bathroom 1 Features: Bathroom - Full, Bathroom - Tiled With Tub & Shower, Dryer Hookup - Electric, Washer Hookup
Amenities
- Amenities: Bike Path, Conservation Area, Golf Course, Highway Access, House of Worship, Laundromat, Medical Facility, Park, Private School, Public School, Public Transportation, Shopping, Stables, Swimming Pool, Tennis Court, Walk/Jog Trails
- Association Fee Includes: Clubhouse, Exterior Maintenance, Landscaping, Master Insurance, Parking, Reserve Funds, Road Maintenance, Sewer, Snow Removal, Swimming Pool, Water
Utilities
- Heating: Electric, Forced Air, Forced Air, Oil, Space Heater
- Cooling: Central Air
- Utility Connections: for Electric Range
- Water: City/Town Water, Private
- Sewer: City/Town Sewer, Private
Unit Features
- Square Feet: 939
- Unit Building: 30
- Unit Level: 2
- Floors: 1
- Pets Allowed: No
- Laundry Features: In Unit
- Accessability Features: Unknown
Condo Complex Information
- Condo Name: Courtyard At Bourbon Street Condominiums
- Condo Type: Condo
- Complex Complete: U
- Number of Units: 96
- Elevator: No
- Condo Association: U
- HOA Fee: $397
- Fee Interval: Monthly
- Management: Professional - Off Site
Construction
- Year Built: 1989
- Style: Contemporary, Garden, Modified
- Flooring Type: Tile, Wall to Wall Carpet
- Lead Paint: Unknown
- Warranty: No
Garage & Parking
- Garage Parking: Assigned
- Parking Features: Assigned, Garage
- Parking Spaces: 1
Exterior & Grounds
- Exterior Features: Deck - Roof
- Pool: Yes
- Pool Features: Inground
Other Information
- MLS ID# 73280411
- Last Updated: 08/26/24
- Documents on File: 21E Certificate, Aerial Photo, Association Financial Statements, Feasibility Study, Land Survey, Legal Description, Management Association Bylaws, Master Deed, Perc Test, Rules & Regs, Septic Design, Site Plan, Soil Survey, Subdivision Approval, Unit Deed
Property History click or tap to expand
| Date | Event | Price | Price/Sq Ft | Source |
|---|---|---|---|---|
| 08/26/2024 | Contingent | $425,000 | $453 | MLSPIN |
| 08/25/2024 | Active | $425,000 | $453 | MLSPIN |
| 08/21/2024 | New | $425,000 | $453 | MLSPIN |
Mortgage Calculator
Seller's Representative: LeeAnne Trohon, LAER Realty Partners
© 2024 MLS Property Information Network, Inc.. All rights reserved.
The property listing data and information set forth herein were provided to MLS Property Information Network, Inc. from third party sources, including sellers, lessors and public records, and were compiled by MLS Property Information Network, Inc. The property listing data and information are for the personal, non commercial use of consumers having a good faith interest in purchasing or leasing listed properties of the type displayed to them and may not be used for any purpose other than to identify prospective properties which such consumers may have a good faith interest in purchasing or leasing. MLS Property Information Network, Inc. and its subscribers disclaim any and all representations and warranties as to the accuracy of the property listing data and information set forth herein.
MLS PIN data last updated at 2024-08-26 15:58:00



