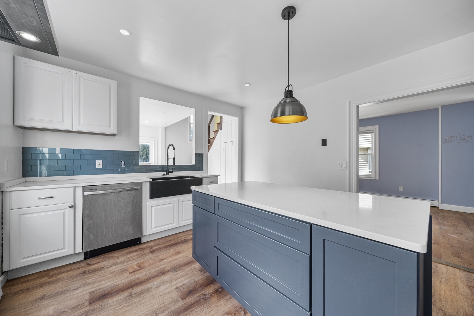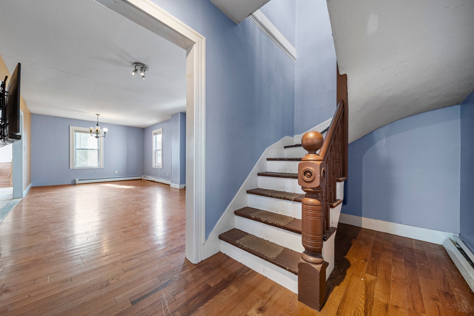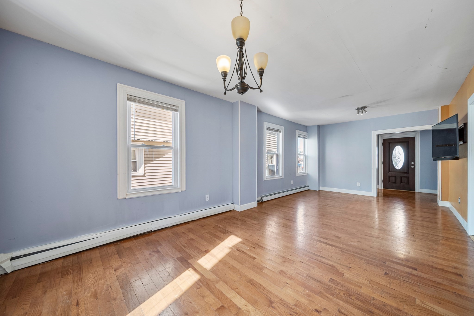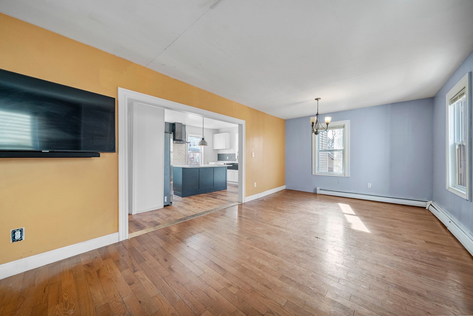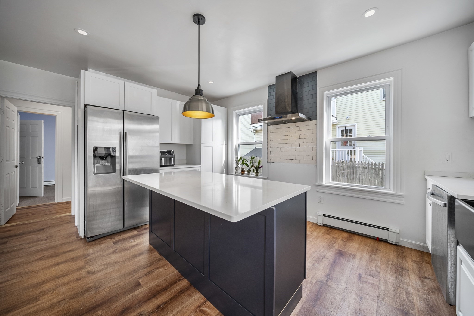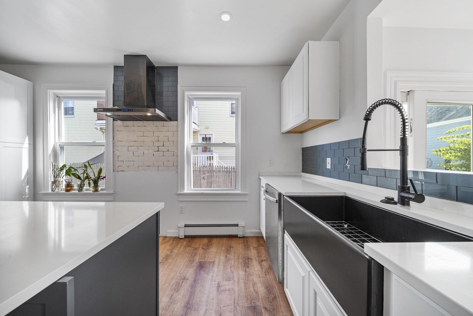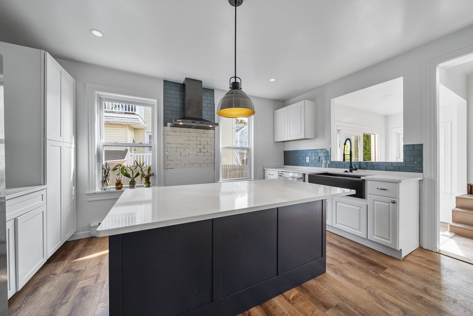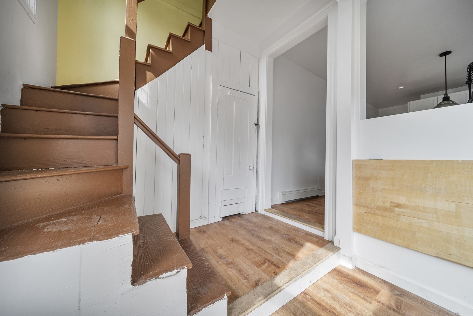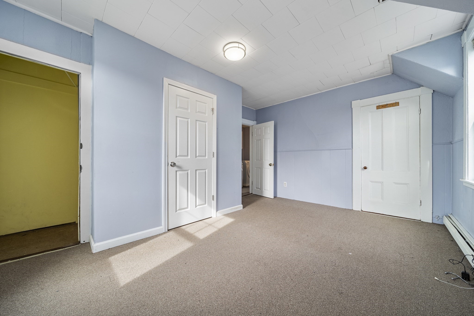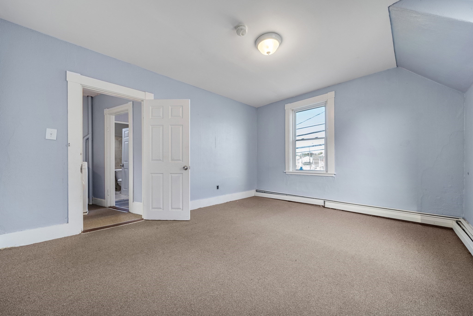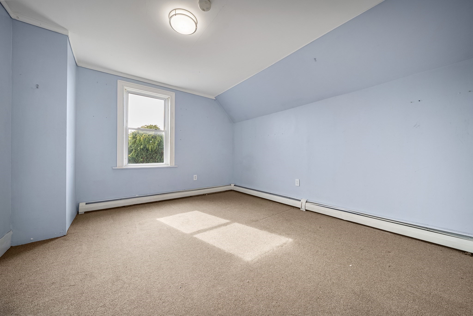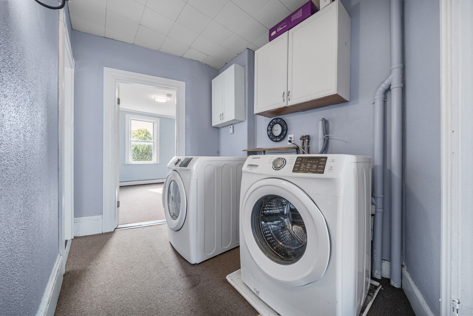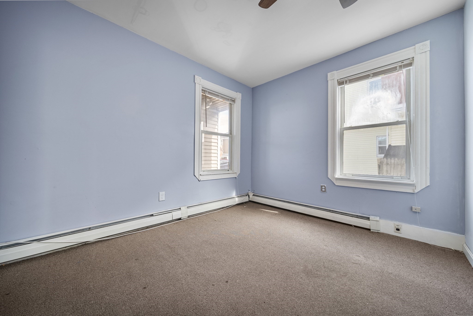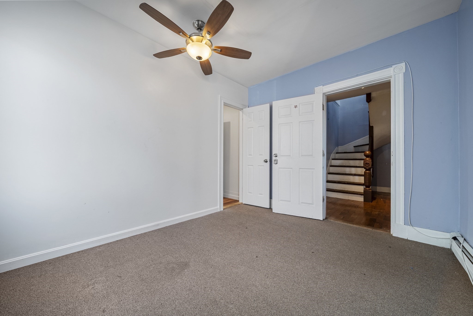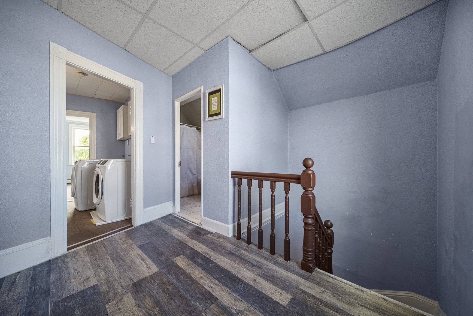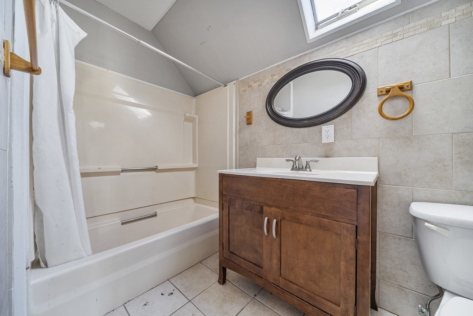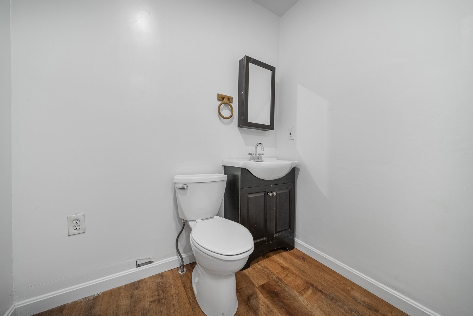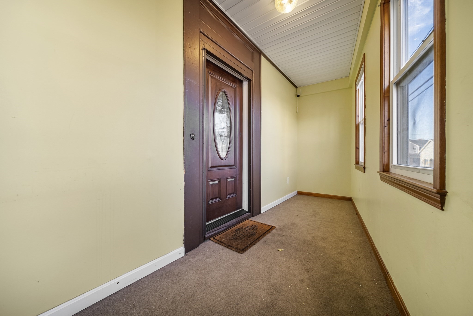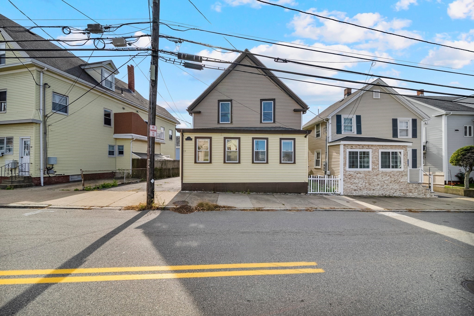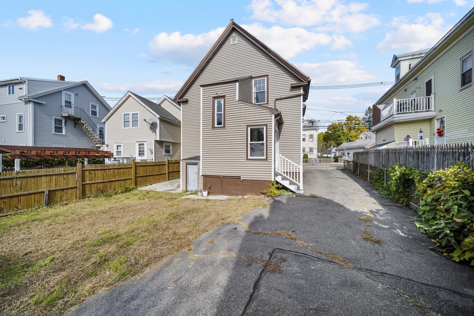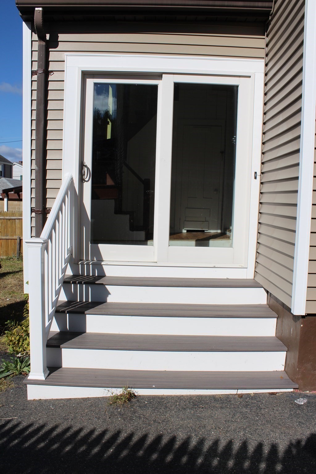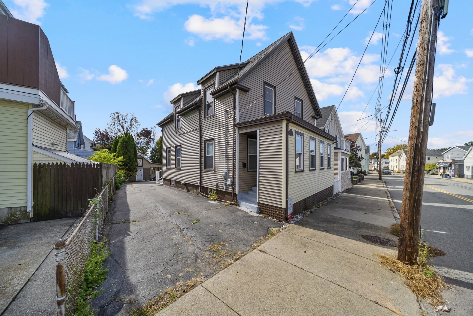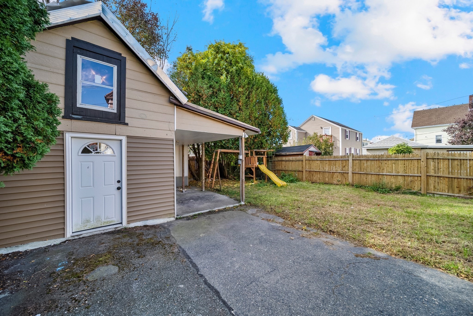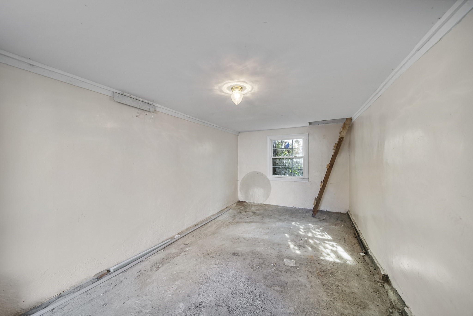Property Description
Property Overview
Property Details click or tap to expand
Kitchen, Dining, and Appliances
- Kitchen Level: First Floor
- Cabinets - Upgraded, Countertops - Upgraded, Recessed Lighting, Remodeled, Stainless Steel Appliances
- Dishwasher, Disposal, Dryer, Refrigerator, Washer
- Dining Room Level: First Floor
- Dining Room Features: Flooring - Hardwood
Bedrooms
- Bedrooms: 3
- Master Bedroom Level: Second Floor
- Bedroom 2 Level: Second Floor
- Bedroom 3 Level: Second Floor
Other Rooms
- Total Rooms: 7
- Living Room Level: First Floor
- Living Room Features: Flooring - Hardwood
- Laundry Room Features: Full, Interior Access, Unfinished Basement, Walk Out
Bathrooms
- Full Baths: 1
- Half Baths 1
- Bathroom 1 Level: First Floor
- Bathroom 2 Level: Second Floor
Utilities
- Heating: Electric Baseboard, Hot Water Baseboard, Other (See Remarks)
- Cooling: Individual, None
- Electric Info: Circuit Breakers, Underground
- Utility Connections: for Gas Range
- Water: City/Town Water, Private
- Sewer: City/Town Sewer, Private
Garage & Parking
- Parking Features: 1-10 Spaces, Detached, Off-Street, Paved Driveway, Tandem
- Parking Spaces: 4
Interior Features
- Square Feet: 1598
- Accessability Features: Unknown
Construction
- Year Built: 1920
- Type: Detached
- Style: Colonial, Detached,
- Construction Type: Aluminum, Frame
- Foundation Info: Poured Concrete
- Roof Material: Aluminum, Asphalt/Fiberglass Shingles
- Flooring Type: Tile, Wall to Wall Carpet, Wood
- Lead Paint: Unknown
- Warranty: No
Exterior & Lot
- Lot Description: Fenced/Enclosed, Level
- Exterior Features: Fenced Yard, Gutters, Storage Shed
- Road Type: Public, Publicly Maint.
Other Information
- MLS ID# 73301145
- Last Updated: 10/18/24
- HOA: No
- Reqd Own Association: Unknown
Property History click or tap to expand
| Date | Event | Price | Price/Sq Ft | Source |
|---|---|---|---|---|
| 10/14/2024 | Active | $579,000 | $362 | MLSPIN |
| 10/10/2024 | New | $579,000 | $362 | MLSPIN |
Mortgage Calculator
Map & Resources
Thomas Carroll School
Public Elementary School, Grades: PK-5
0.2mi
Saint Thomas School
School
0.39mi
Seeglitz Junior High School
Grades: 7-9
0.41mi
The Peabody Diner
Cafe
0.35mi
Breaking Grounds
Coffee Shop & Sandwich & Pastry (Cafe)
0.44mi
McDonald's
Burger (Fast Food)
0.46mi
Treadwell's
Ice Cream Parlor
0.42mi
Kismet Kafe
Brunch Restaurant
0.38mi
Jamie’s Roast Beef
Roast Beef Restaurant
0.42mi
The NexMex Thing
Mexican Restaurant
0.44mi
Peabody Fire Department
Fire Station
0.1mi
Peabody Fire Department
Fire Station
0.51mi
Connelly Park
Municipal Park
0.13mi
Buckley Field
Municipal Park
0.27mi
Peabody Institute Library
Library
0.39mi
Gomes Travel
Travel Agency
0.43mi
Metro Credit Union
Bank
0.43mi
North Shore Bank
Bank
0.44mi
Century Bank
Bank
0.44mi
TD Bank
Bank
0.45mi
Corporate Nails and Spa
Spa
0.42mi
Nails by Andria
Nails, Pedicure, Hair Removal, Waxing, Cosmetics
0.42mi
Gardner Park Variety
Convenience
0.42mi
CVS Pharmacy
Pharmacy
0.43mi
Walgreens
Pharmacy
0.46mi
Stop & Shop
Supermarket
0.42mi
Margin St @ Driscoll St
0.36mi
Margin St opp Driscoll St
0.37mi
North St @ Highland St
0.38mi
North St @ Highland St
0.39mi
Margin St @ Roycroft Rd
0.41mi
Central St @ Community Life Center
0.41mi
86 Central St
0.42mi
Margin St opp Roycroft Rd
0.42mi
Seller's Representative: Jennifer Sullivan, Keller Williams Realty Evolution
MLS ID#: 73301145
© 2024 MLS Property Information Network, Inc.. All rights reserved.
The property listing data and information set forth herein were provided to MLS Property Information Network, Inc. from third party sources, including sellers, lessors and public records, and were compiled by MLS Property Information Network, Inc. The property listing data and information are for the personal, non commercial use of consumers having a good faith interest in purchasing or leasing listed properties of the type displayed to them and may not be used for any purpose other than to identify prospective properties which such consumers may have a good faith interest in purchasing or leasing. MLS Property Information Network, Inc. and its subscribers disclaim any and all representations and warranties as to the accuracy of the property listing data and information set forth herein.
MLS PIN data last updated at 2024-10-18 15:25:00



