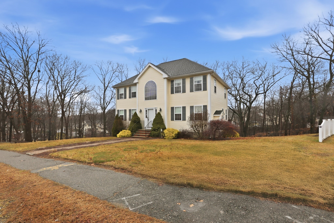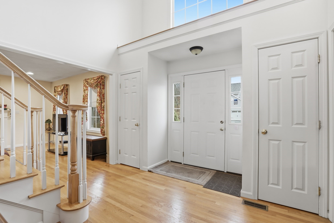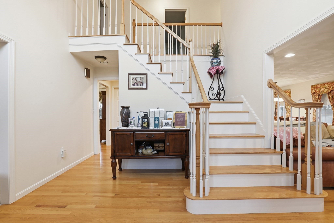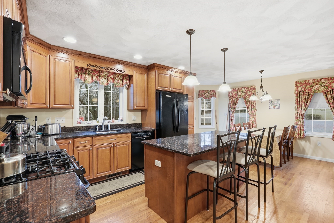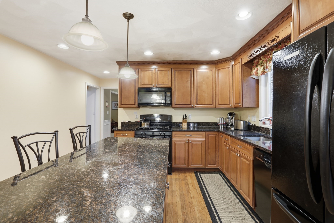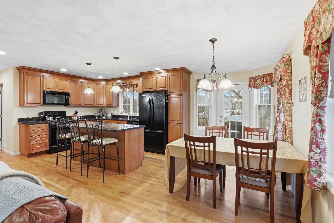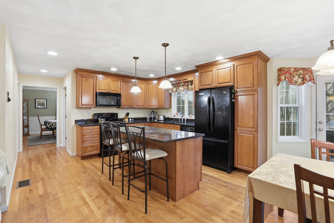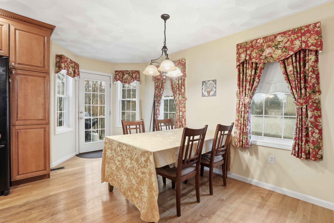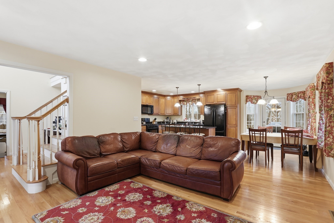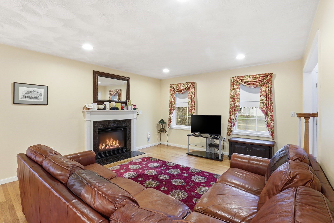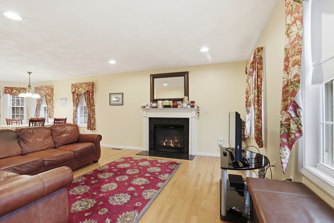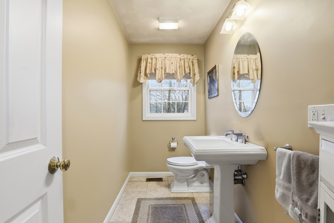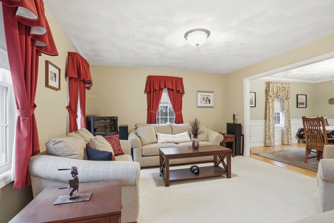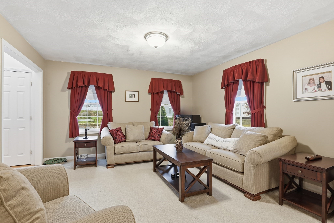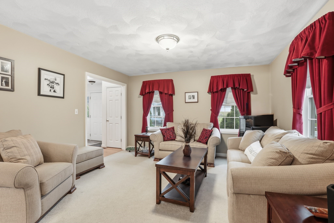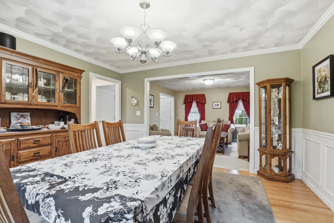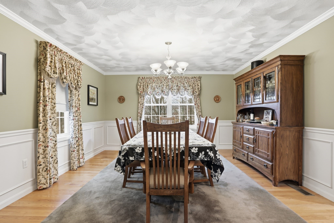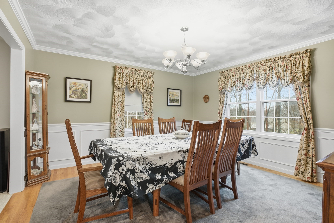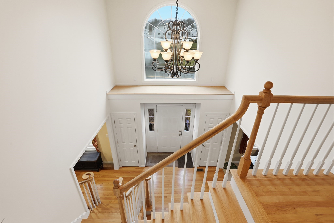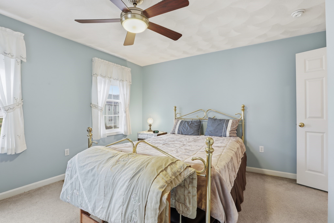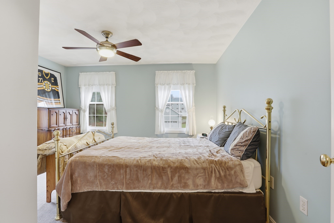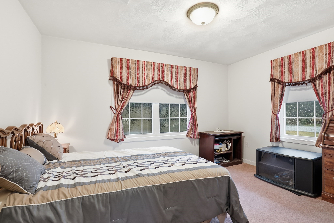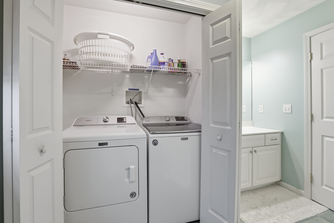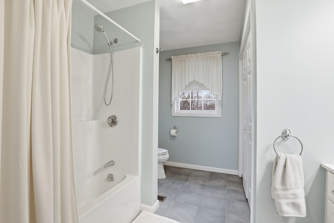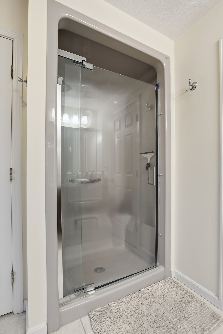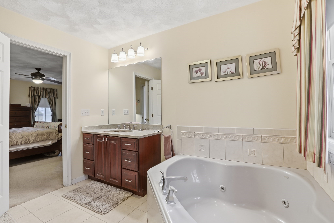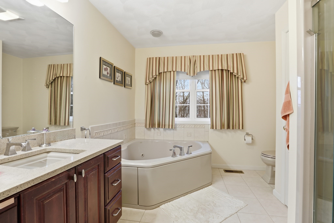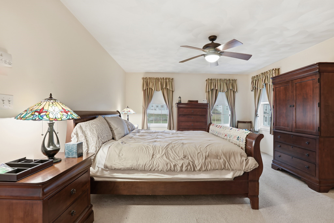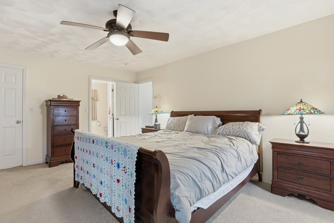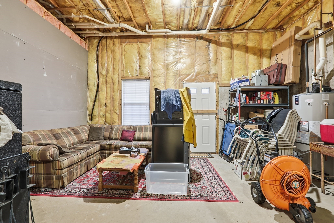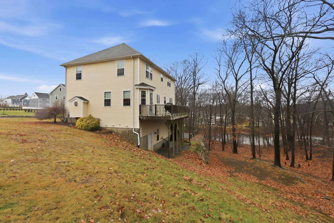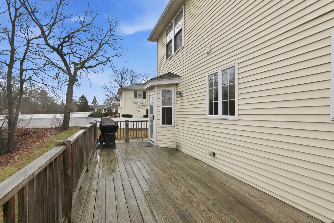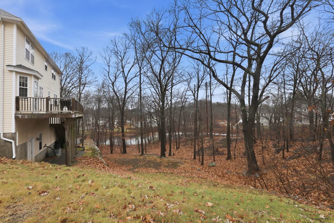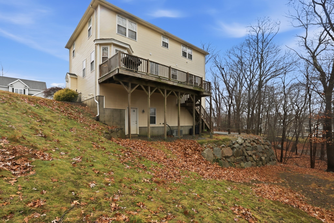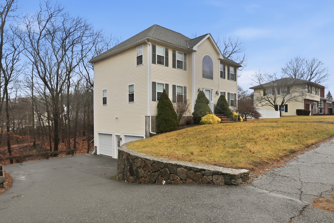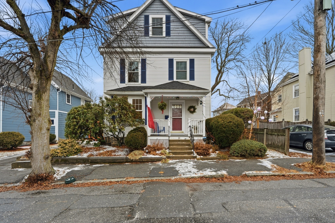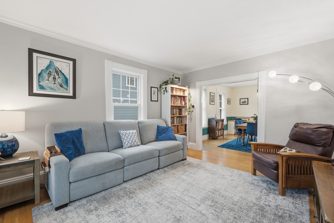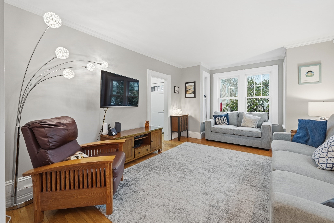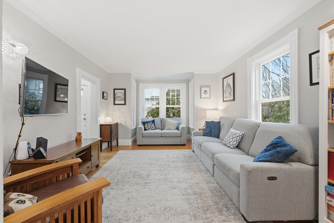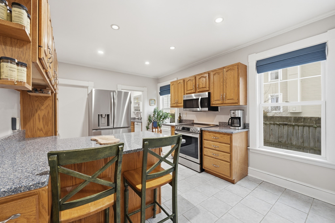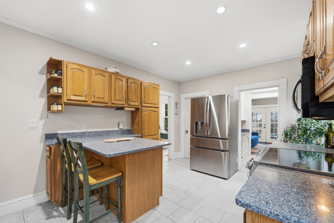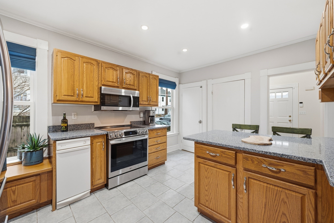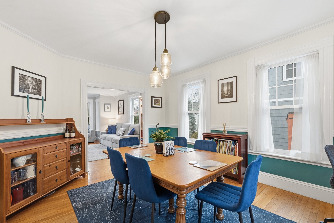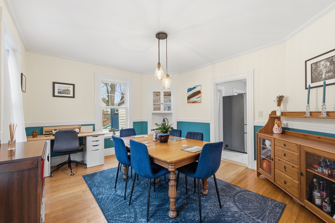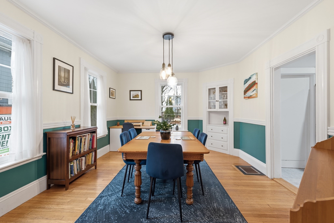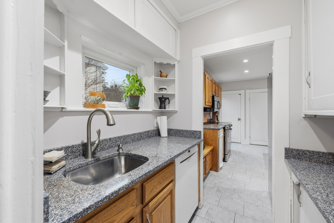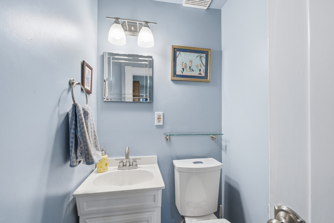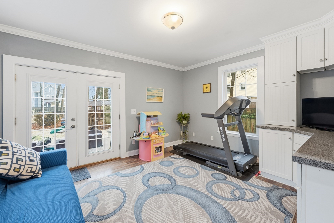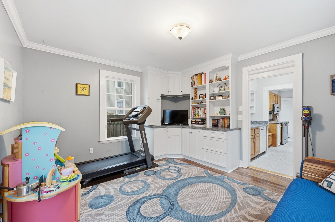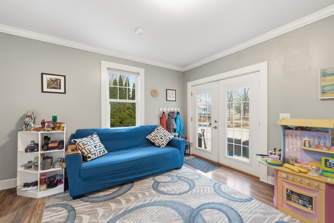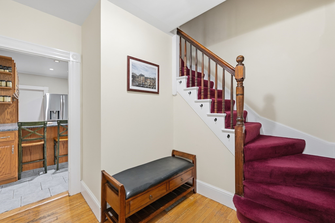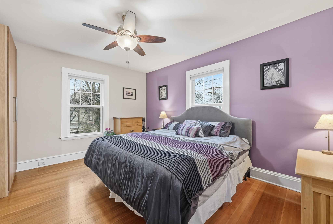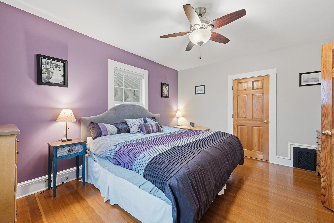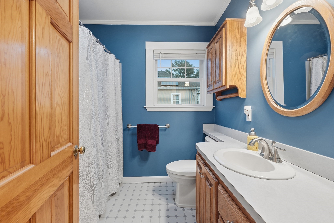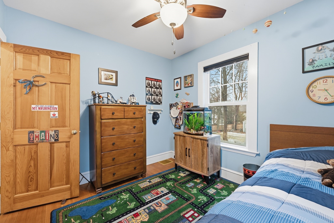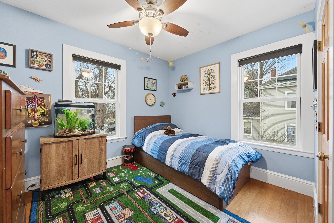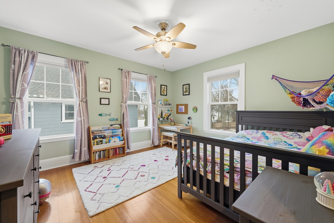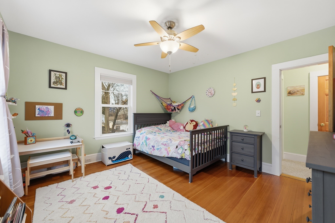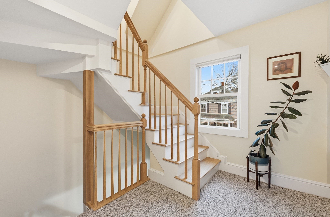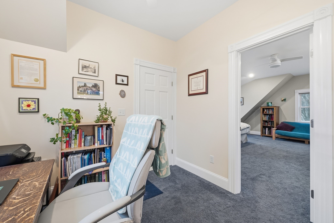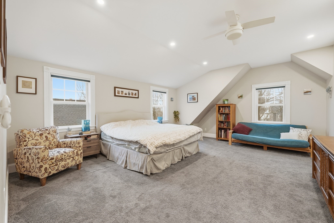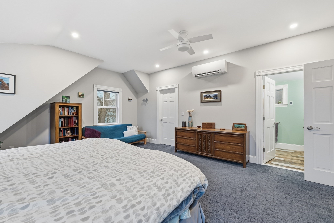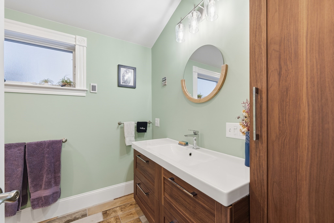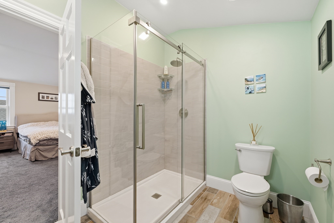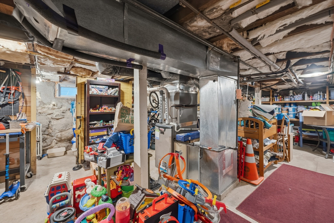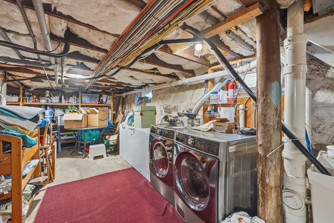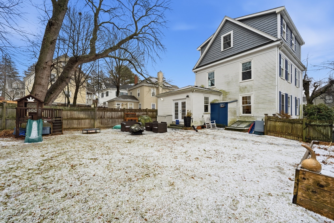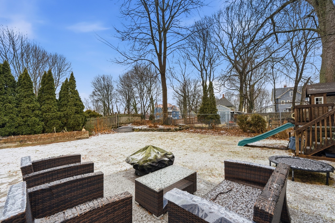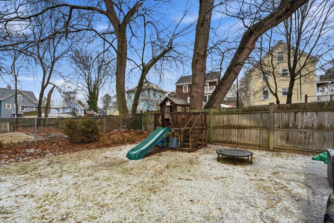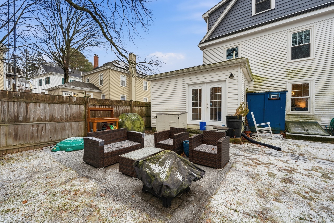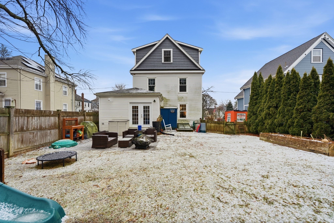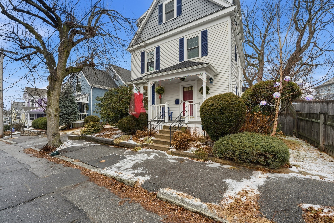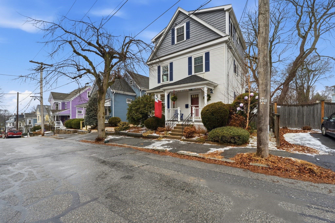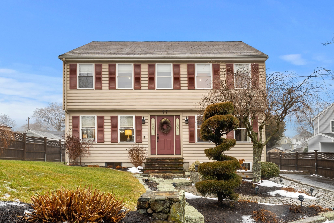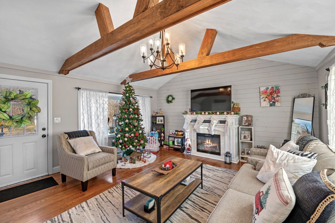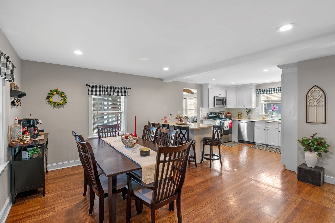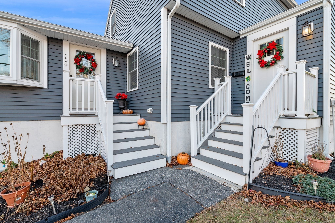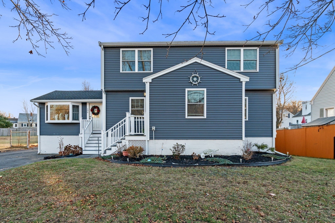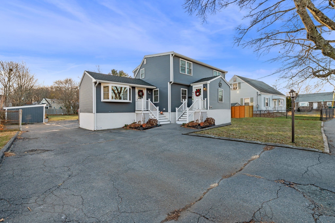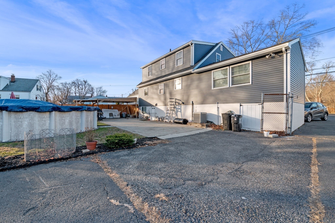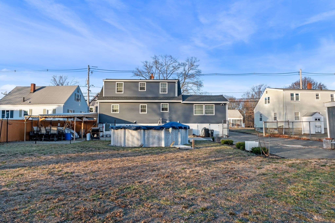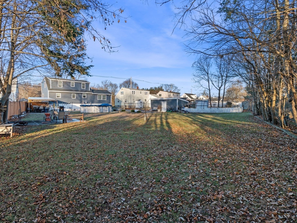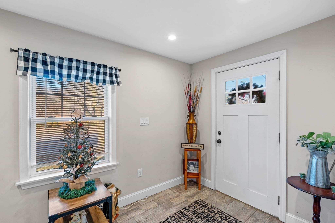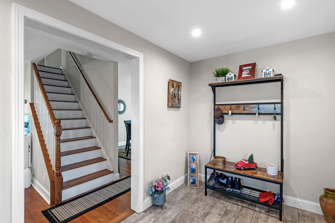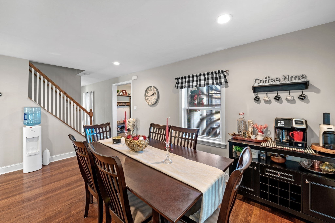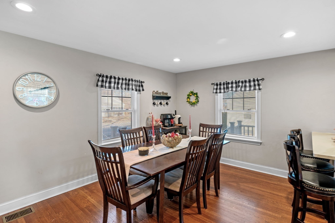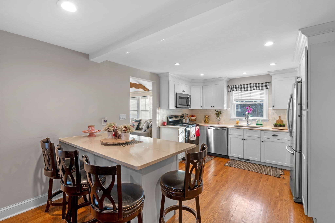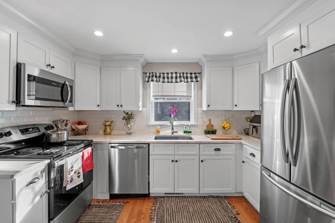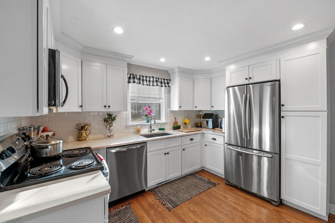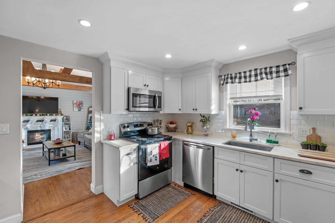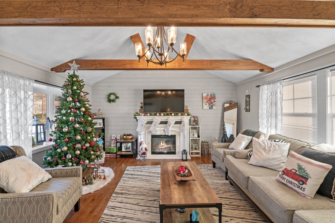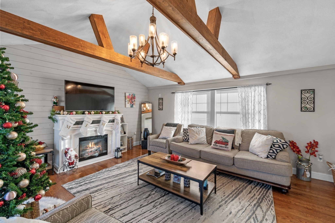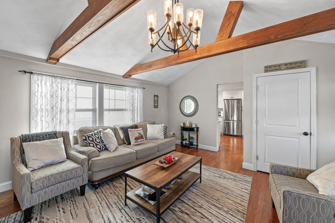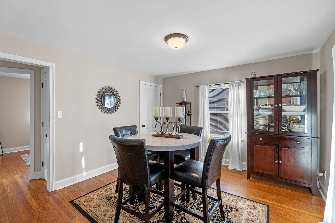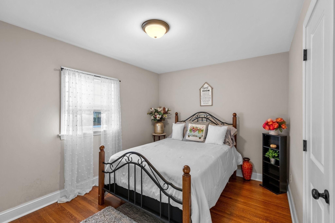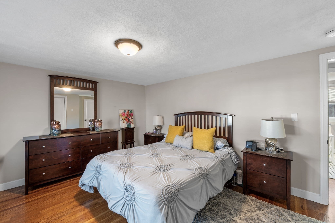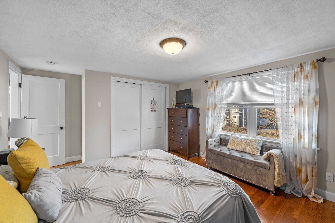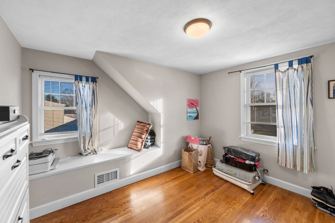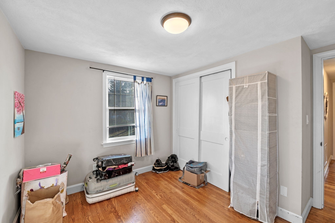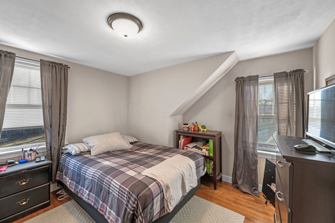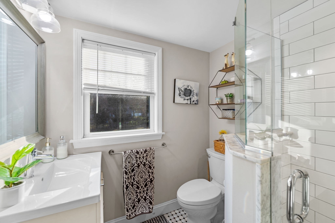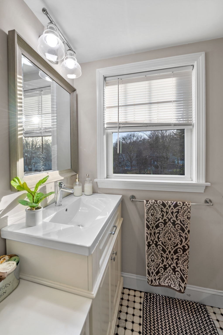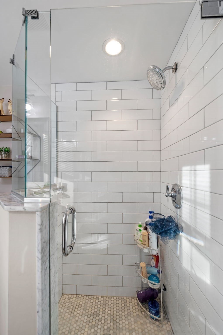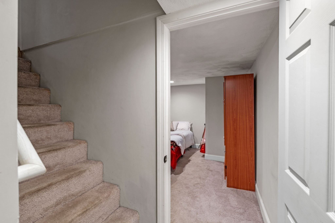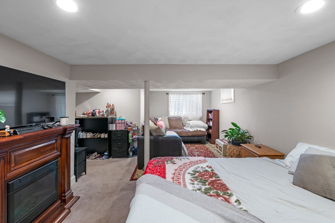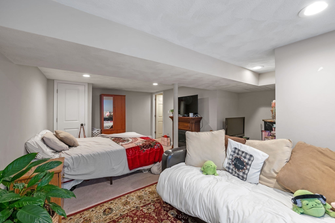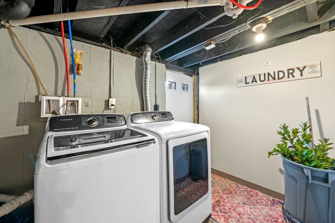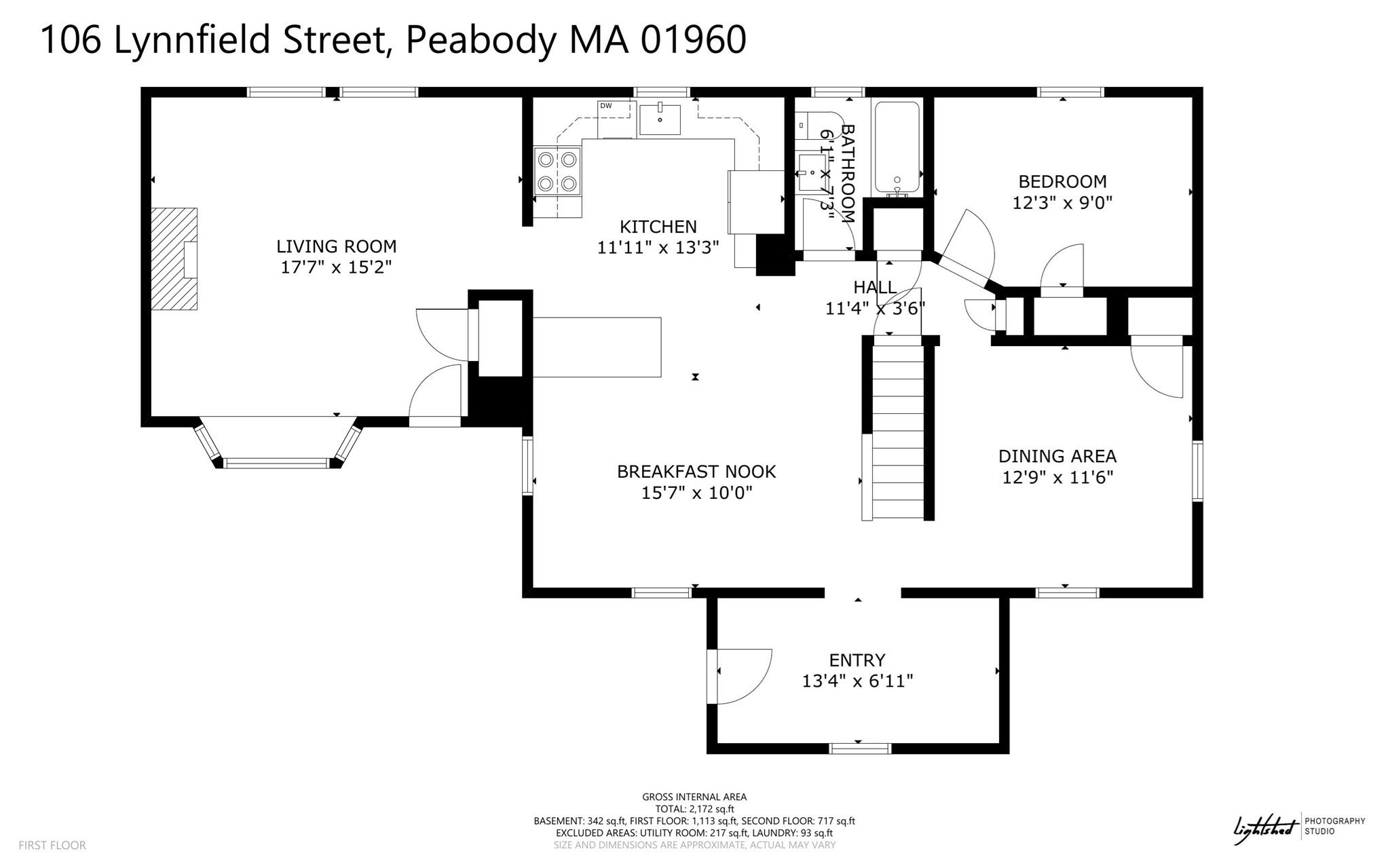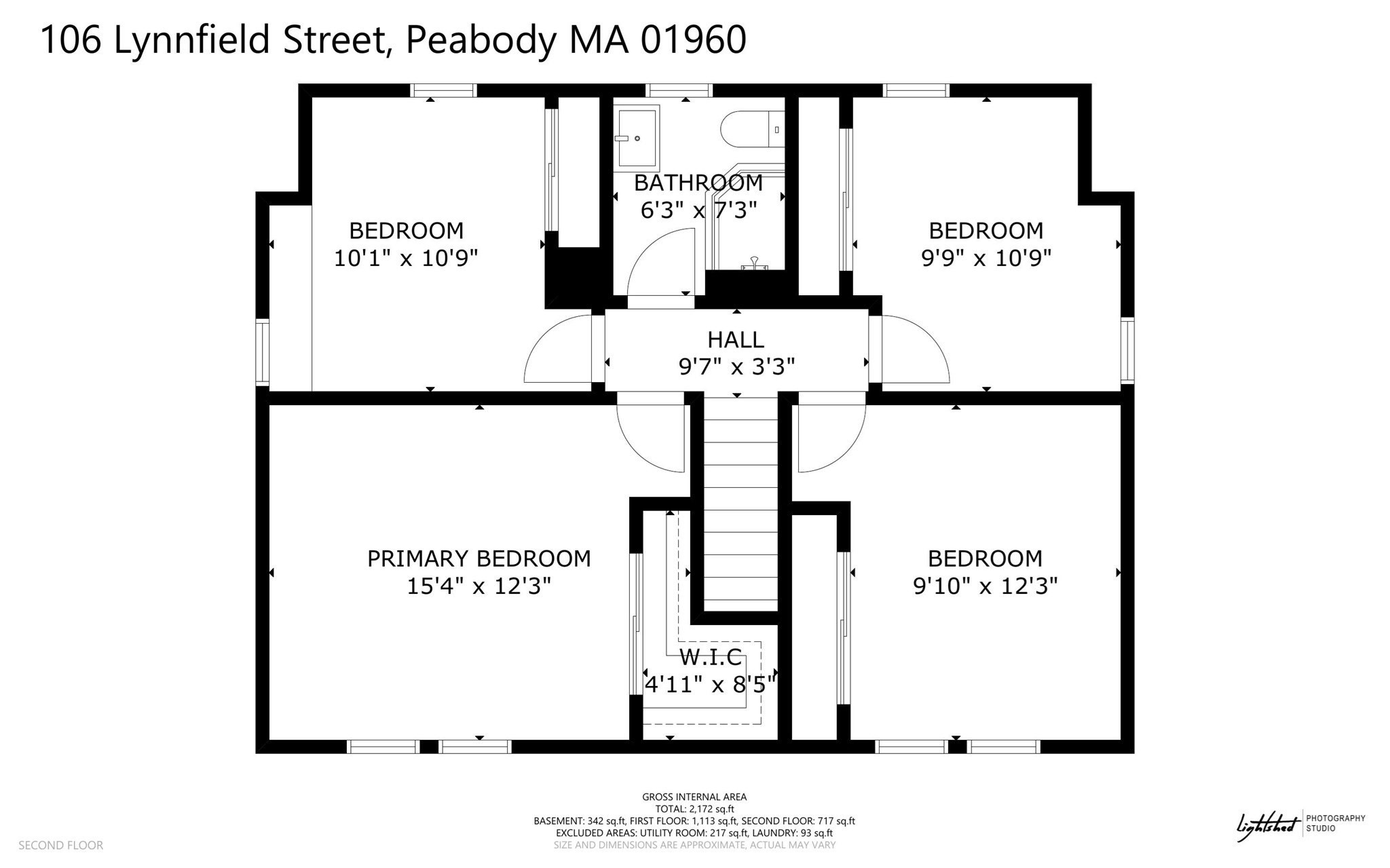
Property Overview
Kitchen, Dining, and Appliances
- Dishwasher, Disposal, Dryer, Freezer, Range, Refrigerator, Washer
Bedrooms
- Bedrooms: 4
Other Rooms
- Total Rooms: 10
- Laundry Room Features: Full, Garage Access
Bathrooms
- Full Baths: 3
- Master Bath: 1
Amenities
- Bike Path
- Golf Course
- Highway Access
- Laundromat
- Medical Facility
- Park
- Public School
- Public Transportation
- Shopping
Utilities
- Heating: Central Heat, Forced Air, Wood Stove
- Heat Zones: 4
- Hot Water: Natural Gas
- Cooling: Central Air
- Utility Connections: for Gas Range
- Water: City/Town Water
- Sewer: City/Town Sewer
Garage & Parking
- Garage Parking: Attached
- Garage Spaces: 2
- Parking Features: Paved Driveway
- Parking Spaces: 4
Interior Features
- Square Feet: 1832
- Fireplaces: 2
- Accessability Features: Unknown
Construction
- Year Built: 1950
- Type: Attached
- Style: Split Entry
- Construction Type: Stone/Concrete
- Foundation Info: Poured Concrete
- Roof Material: Asphalt/Fiberglass Shingles
- UFFI: Unknown
- Flooring Type: Tile, Wood
- Lead Paint: Unknown
- Warranty: No
Exterior & Lot
- Lot Description: Corner
- Exterior Features: Patio
- Road Type: Public
Other Information
- MLS ID# 73303431
- Last Updated: 07/12/25
- HOA: No
- Reqd Own Association: Unknown
| Date | Event | Price | Price/Sq Ft | Source |
|---|---|---|---|---|
| 07/12/2025 | Sold | $880,000 | $480 | MLSPIN |
| 06/09/2025 | Under Agreement | $899,900 | $491 | MLSPIN |
| 06/02/2025 | Contingent | $899,900 | $491 | MLSPIN |
| 06/01/2025 | Expired | $899,900 | $491 | MLSPIN |
| 05/25/2025 | Contingent | $899,900 | $491 | MLSPIN |
| 05/10/2025 | Active | $899,900 | $491 | MLSPIN |
| 05/06/2025 | Price Change | $899,900 | $491 | MLSPIN |
| 04/08/2025 | Active | $930,000 | $508 | MLSPIN |
| 04/04/2025 | Price Change | $930,000 | $508 | MLSPIN |
| 03/09/2025 | Active | $945,000 | $516 | MLSPIN |
| 03/05/2025 | Price Change | $945,000 | $516 | MLSPIN |
| 12/06/2024 | Active | $955,000 | $521 | MLSPIN |
| 12/02/2024 | Price Change | $955,000 | $521 | MLSPIN |
| 10/21/2024 | Active | $965,000 | $527 | MLSPIN |
| 10/17/2024 | New | $965,000 | $527 | MLSPIN |
Map & Resources
Starbucks
Coffee Shop
0.48mi
Five Guys
Burger (Fast Food)
0.51mi
McDonald's
Burger (Fast Food)
0.81mi
Dunkin'
Donut & Coffee Shop
0.85mi
Double Bull
American Restaurant
0.77mi
The Cheesecake Factory
American Restaurant
0.8mi
Peabody Fire Department
Fire Station
0.57mi
Danvers Town Fire Department
Fire Station
1.07mi
Lahey Medical Center, Peabody
Hospital
0.64mi
Danvers Police Department
Police
0.92mi
AMC
Cinema
0.89mi
Life Time
Fitness Centre
0.7mi
Orangetheory Fitness
Fitness Centre
0.9mi
Brooksby Farm
Municipal Park
0.04mi
Marble Meadows Cons. Area
Municipal Park
0.54mi
Marble Meadows Cons. Area
Municipal Park
0.55mi
Marble Meadows Cons. Area
Municipal Park
0.62mi
Marble Meadows Cons. Area
Municipal Park
0.65mi
Marble Meadows
Municipal Park
0.67mi
Andover St.(Meditrust)
Private Park
0.78mi
Lalikos Park
Municipal Park
0.78mi
Salem Country Club
Golf Course
0.81mi
Southwick Playground
Playground
0.5mi
Santander
Bank
0.35mi
M&T Bank
Bank
0.61mi
Eastern Bank
Bank
0.64mi
Chase
Bank
0.74mi
Snip-Its Hair Cuts for Kids
Hairdresser
0.25mi
Luxebar
Hairdresser
0.6mi
Tip Top Nails
Nails
0.75mi
Happy Feet Spa
Massage
0.86mi
Northshore Mall
Mall
0.48mi
Walgreens
Pharmacy
0.46mi
California Closets
Furniture
0.59mi
TJ Maxx
Department Store
0.25mi
Burlington
Department Store
0.32mi
Macy's
Department Store
0.48mi
Macy's Mens & Children's Store
Department Store
0.58mi
Nordstrom
Department Store
0.64mi
Nearby Areas
Real Estate Resources
 With an unmatched team of professionals dedicated to customer service and responsiveness, you can trust Mark’s to handle every aspect of your move. Get an Estimate!
With an unmatched team of professionals dedicated to customer service and responsiveness, you can trust Mark’s to handle every aspect of your move. Get an Estimate!
Seller's Representative: Brooke Zarbano, Regatta Realty
MLS ID#: 73303431
© 2026 MLS Property Information Network, Inc.. All rights reserved.
The property listing data and information set forth herein were provided to MLS Property Information Network, Inc. from third party sources, including sellers, lessors and public records, and were compiled by MLS Property Information Network, Inc. The property listing data and information are for the personal, non commercial use of consumers having a good faith interest in purchasing or leasing listed properties of the type displayed to them and may not be used for any purpose other than to identify prospective properties which such consumers may have a good faith interest in purchasing or leasing. MLS Property Information Network, Inc. and its subscribers disclaim any and all representations and warranties as to the accuracy of the property listing data and information set forth herein.
MLS PIN data last updated at 2025-07-12 11:22:00





