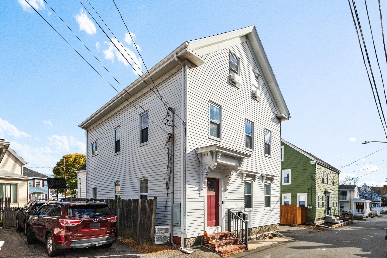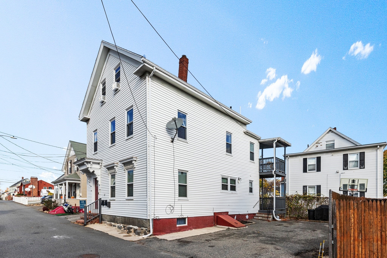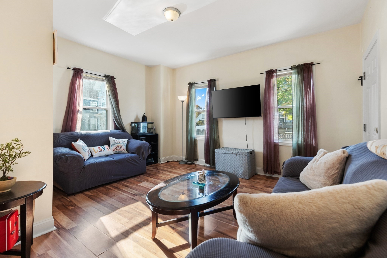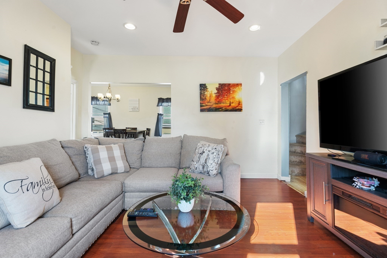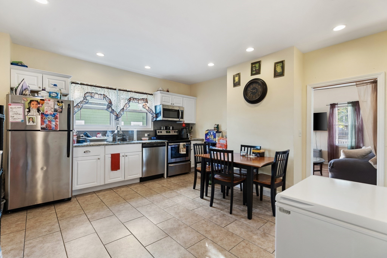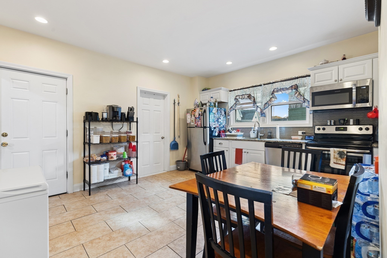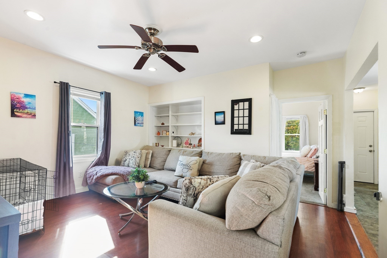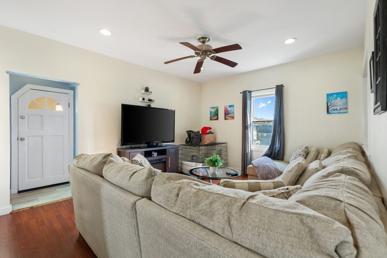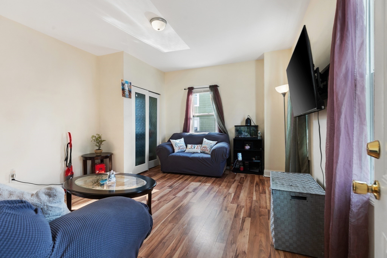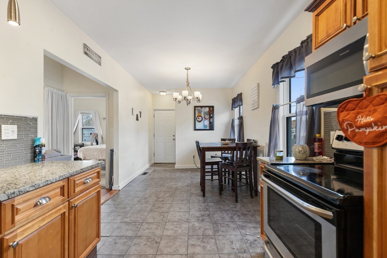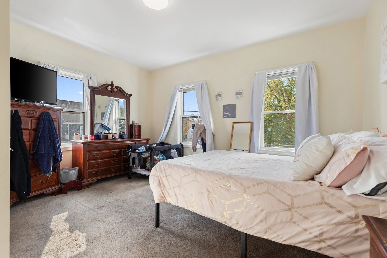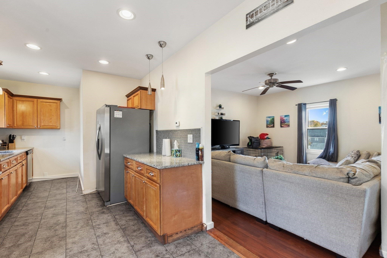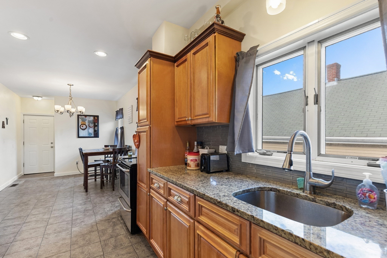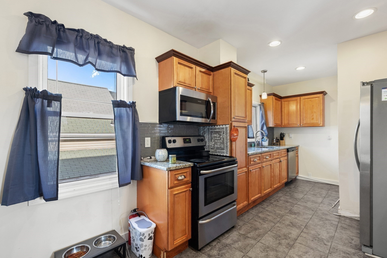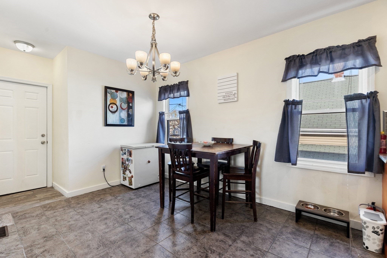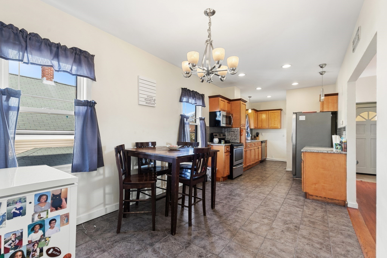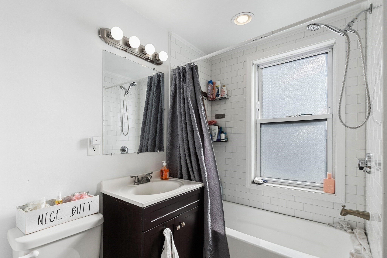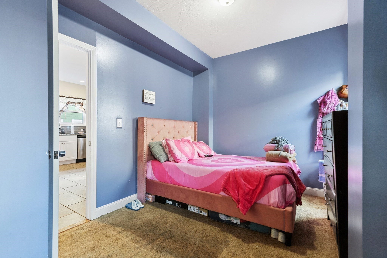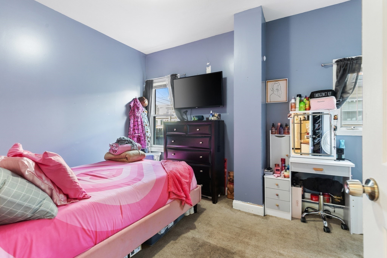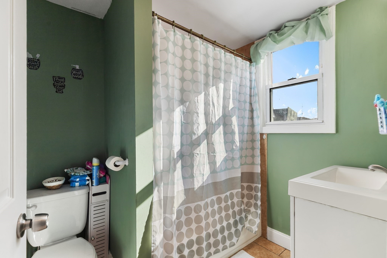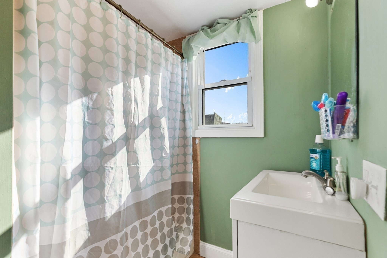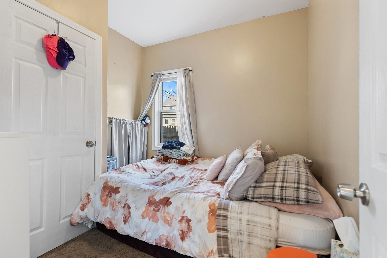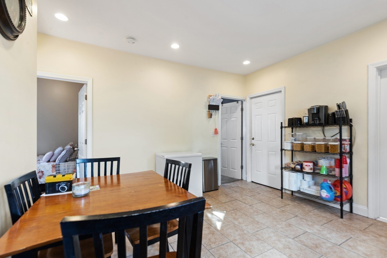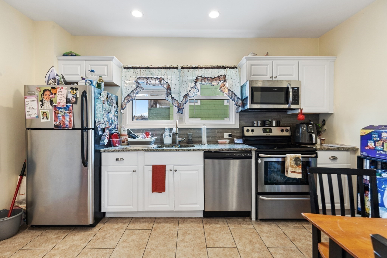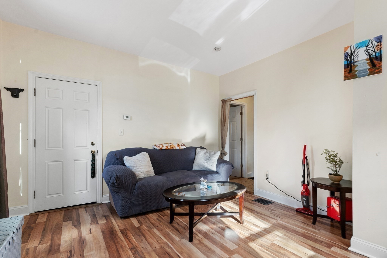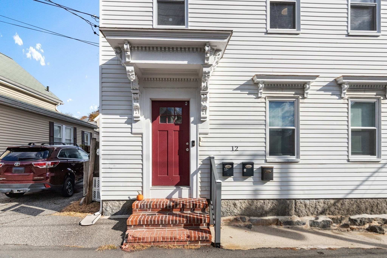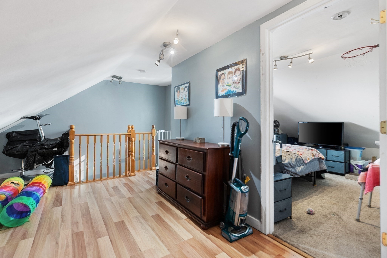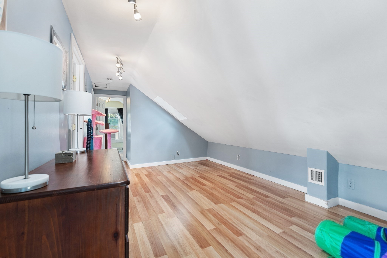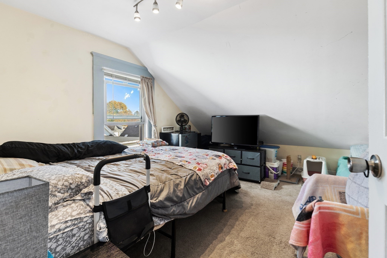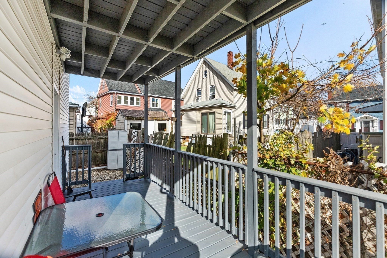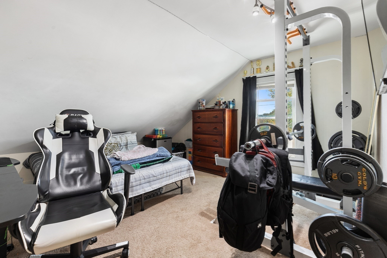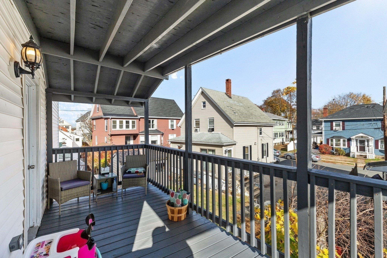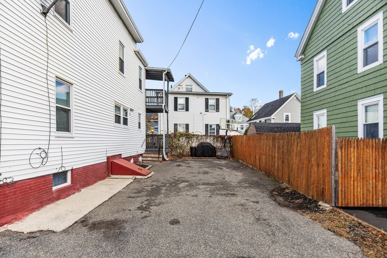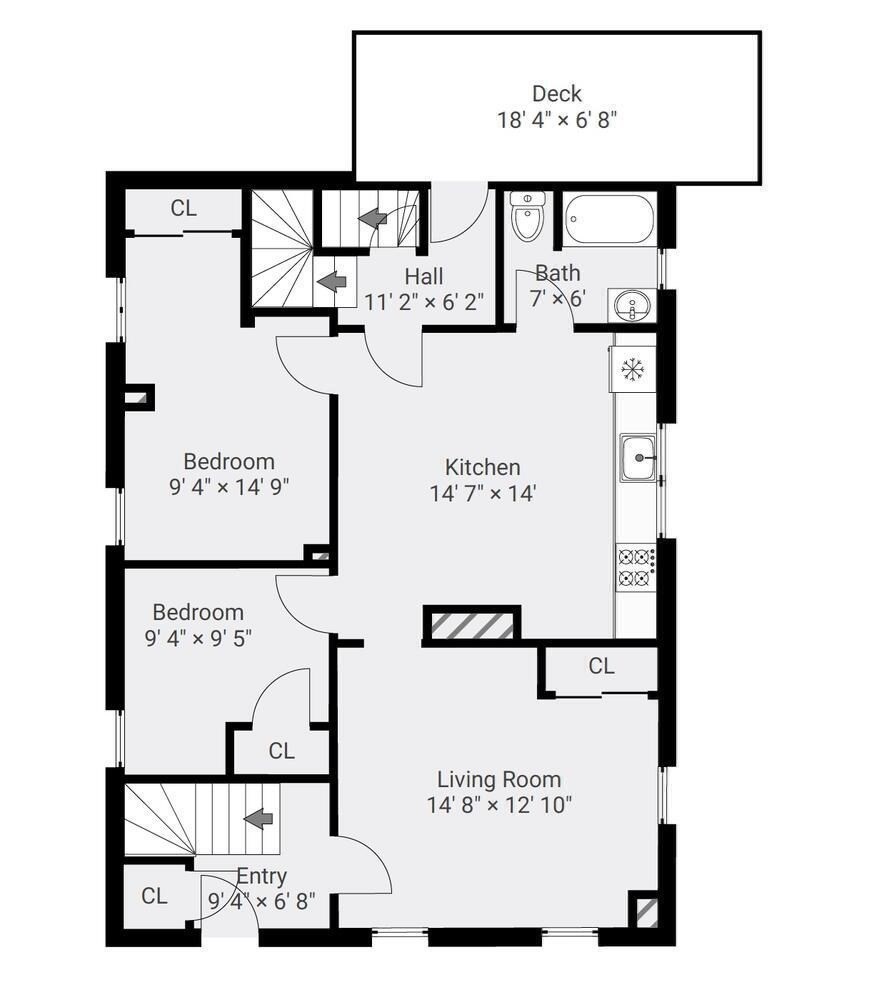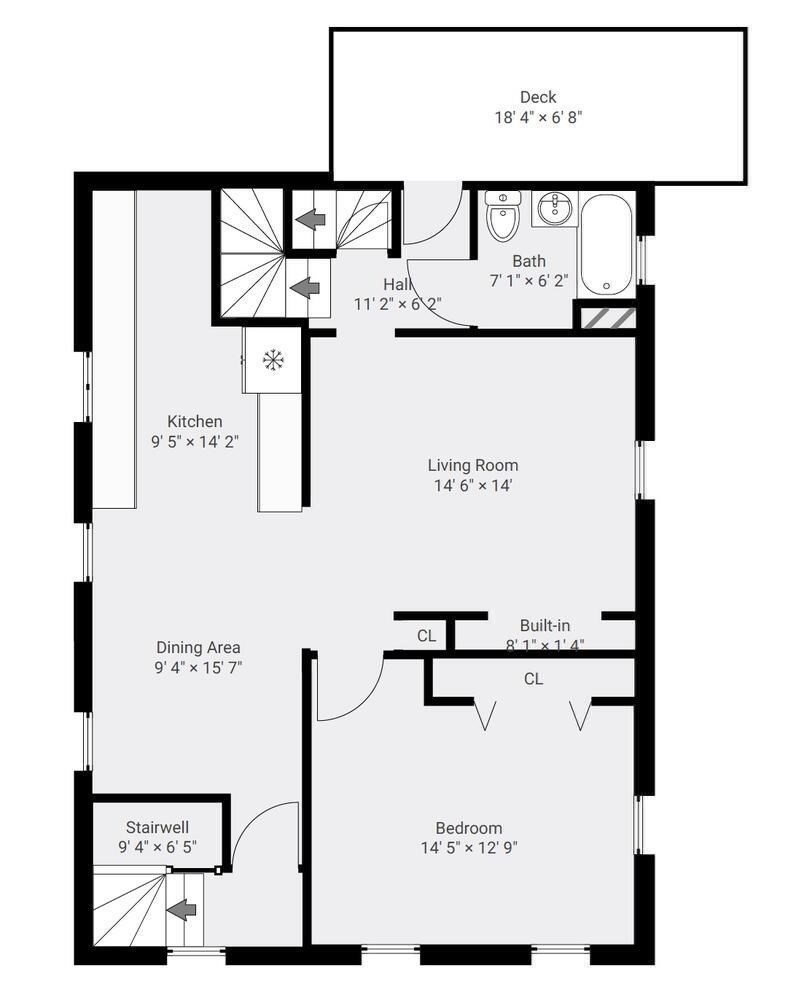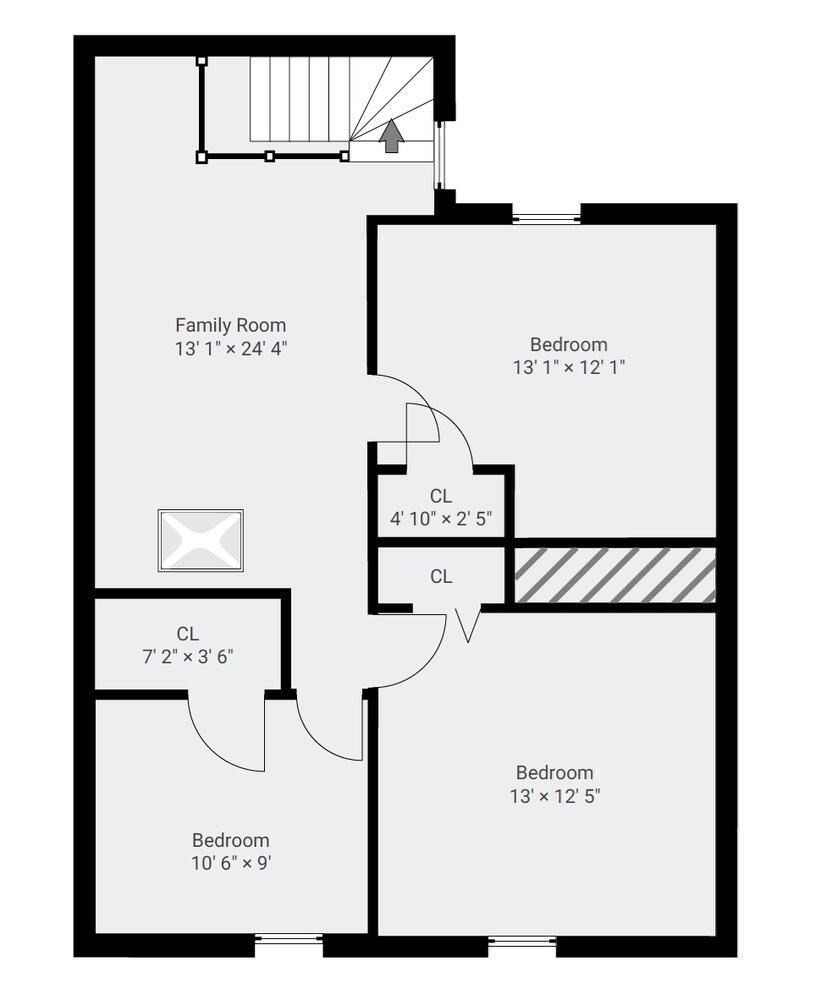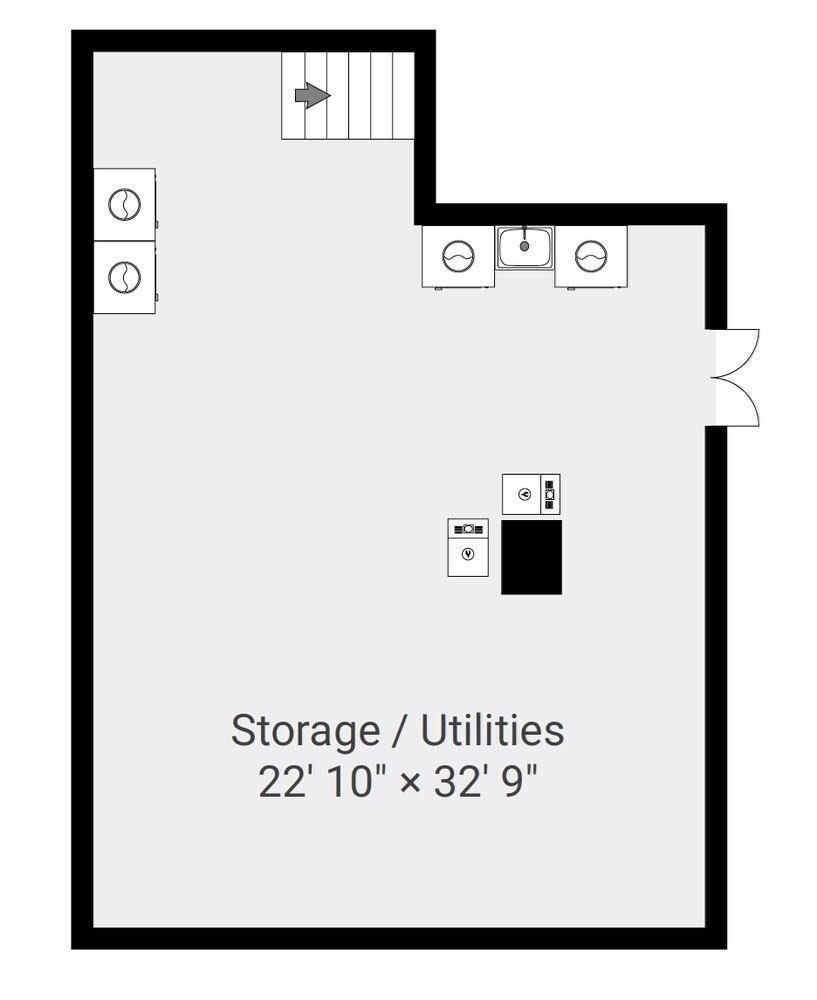Property Description
Property Overview
Property Details click or tap to expand
Building Information
- Total Units: 2
- Total Floors: 3
- Total Bedrooms: 6
- Total Full Baths: 2
- Amenities: Bike Path, Conservation Area, Golf Course, Highway Access, House of Worship, Laundromat, Medical Facility, Park, Private School, Public School, Public Transportation, Shopping, Tennis Court, T-Station, University, Walk/Jog Trails
- Basement Features: Bulkhead, Concrete Floor, Full
- Common Rooms: Family Room, Kitchen, Living Room
- Common Interior Features: Bathroom With Tub & Shower, Ceiling Fans, Crown Molding, Lead Certification Available, Stone/Granite/Solid Counters, Storage, Tile Floor, Upgraded Cabinets, Upgraded Countertops
- Common Appliances: Dishwasher, Dryer, Freezer, Microwave, Range, Refrigerator, Wall Oven, Washer
- Common Heating: Extra Flue, Forced Air, Gas, Heat Pump, Oil
Financial
- APOD Available: No
- Gross Operating Income: 65880
- Net Operating Income: 65880
Utilities
- Heat Zones: 2
- Electric Info: 220 Volts, At Street, Individually Metered
- Energy Features: Insulated Doors, Insulated Windows
- Utility Connections: for Electric Oven, for Electric Range
- Water: City/Town Water, Private
- Sewer: City/Town Sewer, Private
Unit 1 Description
- Included in Rent: Water
- Under Lease: Yes
- Floors: 1
- Levels: 1
Unit 2 Description
- Included in Rent: Water
- Under Lease: Yes
- Floors: 2
- Levels: 2
Construction
- Year Built: 1900
- Construction Type: Aluminum, Frame
- Foundation Info: Fieldstone, Granite
- Roof Material: Aluminum, Asphalt/Fiberglass Shingles
- Flooring Type: Hardwood, Laminate, Tile, Wall to Wall Carpet, Wood
- Lead Paint: Certified Treated
- Year Round: Yes
- Warranty: No
Other Information
- MLS ID# 73312123
- Last Updated: 11/22/24
Property History click or tap to expand
| Date | Event | Price | Price/Sq Ft | Source |
|---|---|---|---|---|
| 11/20/2024 | Contingent | $799,900 | $320 | MLSPIN |
| 11/17/2024 | Active | $799,900 | $320 | MLSPIN |
| 11/13/2024 | New | $799,900 | $320 | MLSPIN |
Mortgage Calculator
Map & Resources
William A Welch Sr School
Public Elementary School, Grades: K-4
0.19mi
Wallis School
School
0.28mi
St John the Baptist Elem
Private School, Grades: PK-8
0.39mi
St. John the Baptist Elementary School
Private School, Grades: PK-8
0.39mi
Saint John the Baptist Elementary School
Grades: 1-6
0.41mi
Witchcraft Heights School
Public Elementary School, Grades: K-5
0.49mi
Peabody Center School
School
0.74mi
J Henry Higgins Middle
Public School, Grades: 6 - 8
0.75mi
Breaking Grounds
Coffee Shop & Sandwich & Pastry (Cafe)
0.35mi
McDonald's
Burger (Fast Food)
0.4mi
The NexMex Thing
Mexican Restaurant
0.35mi
Kismet Kafe
Brunch Restaurant
0.64mi
CuraHealth Hospital Boston North Shore
Hospital
0.75mi
North Shore Medical Center - Salem Hospital
Hospital
1.16mi
Peabody Fire Department
Fire Station
0.44mi
Peabody Fire Department
Fire Station
0.84mi
Peabody Fire Department
Fire Station
0.89mi
Salem Fire Department
Fire Station
1.17mi
Peabody Police Station
Police
0.68mi
Peabody Police Department
Local Police
0.68mi
O'Connor B
Sports Centre. Sports: Baseball
0.2mi
O'Connor A
Sports Centre. Sports: Baseball
0.25mi
O"Connor Park
Municipal Park
0.18mi
Marrs Park
Municipal Park
0.25mi
Emerson Park
Park
0.35mi
Buckley Field
Municipal Park
0.74mi
Gallows Hill Park
Municipal Park
0.75mi
Dibiase Park
Municipal Park
0.75mi
Mcgrath Park
Municipal Park
0.77mi
Gallows Hill Park
Park
0.85mi
Meadow at Peabody Golf Course
Golf Course
0.25mi
Cottage St. Playground
Playground
0.25mi
Pierpont Playground
Playground
0.34mi
Witchcraft Heights Playground
Playground
0.52mi
Metro Credit Union
Bank
0.37mi
North Shore Bank
Bank
0.37mi
TD Bank
Bank
0.38mi
Century Bank
Bank
0.41mi
Nails by Andria
Nails, Pedicure, Hair Removal, Waxing, Cosmetics
0.37mi
Royale Salon
Hairdresser
0.37mi
Exclusive Hair Design
Hairdresser
0.37mi
The Threading Soma
Hair Removal
0.37mi
Walgreens
Pharmacy
0.33mi
CVS Pharmacy
Pharmacy
0.46mi
Stop & Shop
Supermarket
0.58mi
Washington St @ Lincoln Pl
0.11mi
Washington St @ Bresnahan St
0.11mi
Washington St @ Lowe St
0.12mi
Washington St @ Aborn St
0.13mi
Washington St opp Dustin St
0.28mi
Washington St @ Main St
0.32mi
Washington St @ Blaney Ave
0.33mi
Washington St opp Blaney St
0.35mi
Nearby Areas
Seller's Representative: Brendan Kent, Flow Realty, Inc.
MLS ID#: 73312123
© 2024 MLS Property Information Network, Inc.. All rights reserved.
The property listing data and information set forth herein were provided to MLS Property Information Network, Inc. from third party sources, including sellers, lessors and public records, and were compiled by MLS Property Information Network, Inc. The property listing data and information are for the personal, non commercial use of consumers having a good faith interest in purchasing or leasing listed properties of the type displayed to them and may not be used for any purpose other than to identify prospective properties which such consumers may have a good faith interest in purchasing or leasing. MLS Property Information Network, Inc. and its subscribers disclaim any and all representations and warranties as to the accuracy of the property listing data and information set forth herein.
MLS PIN data last updated at 2024-11-22 10:40:00



