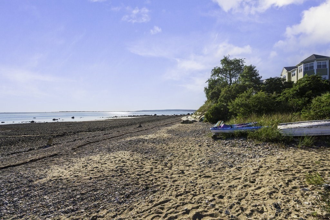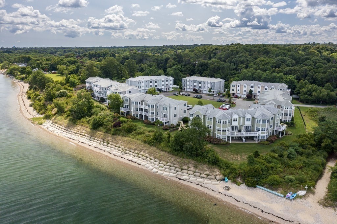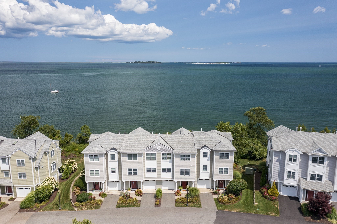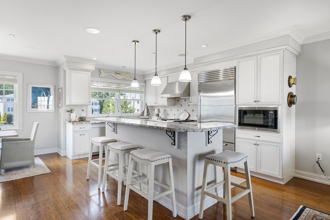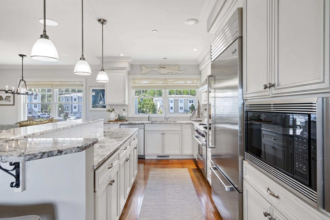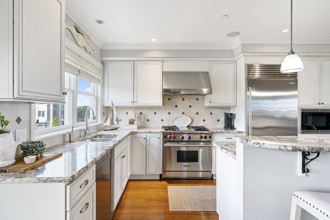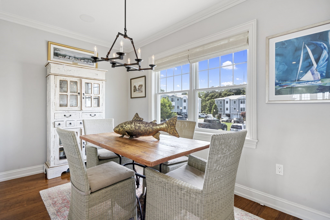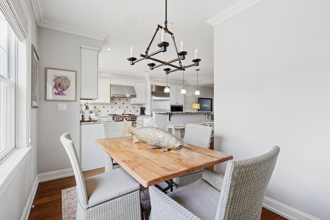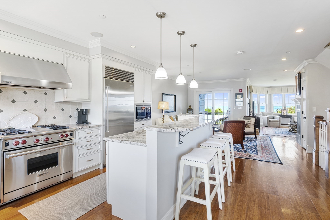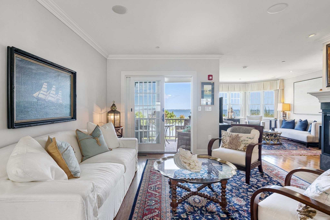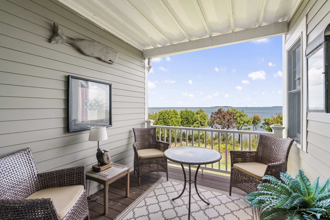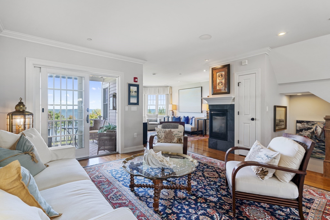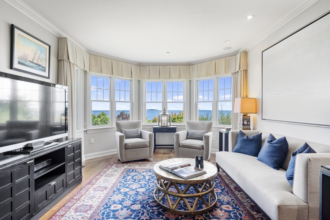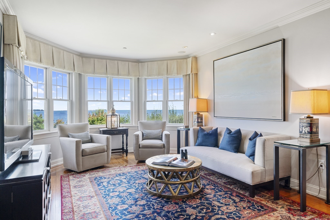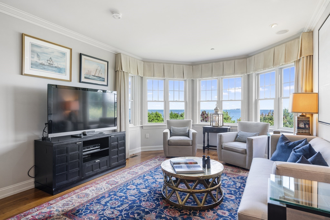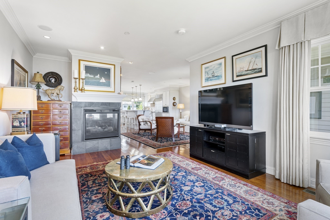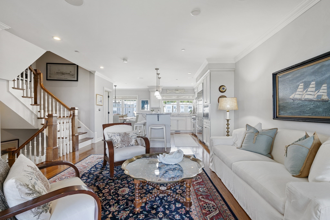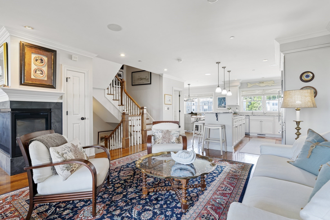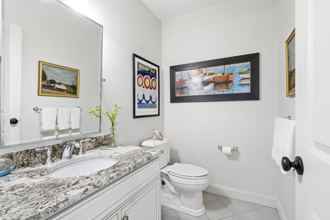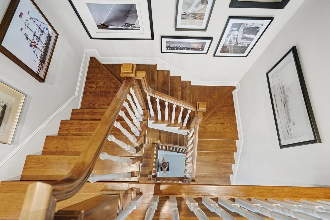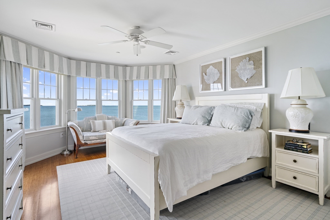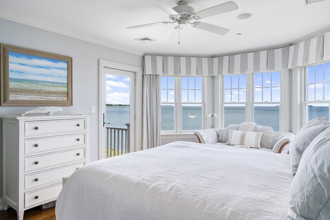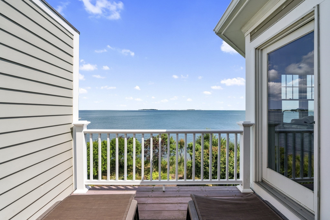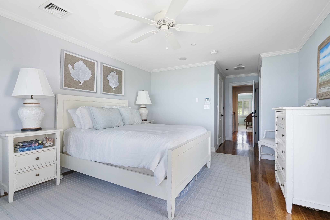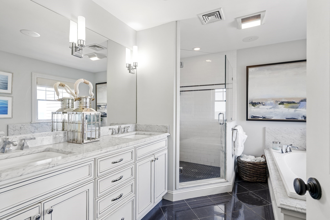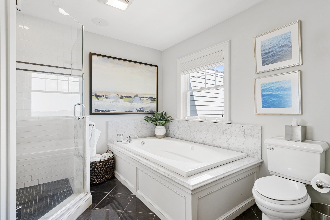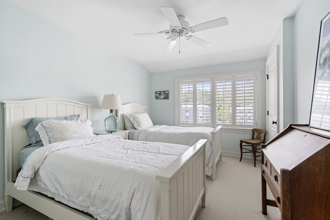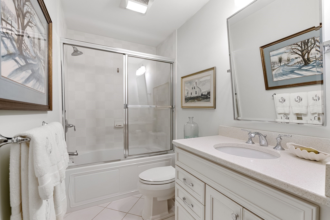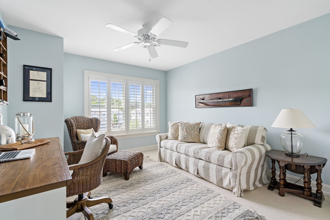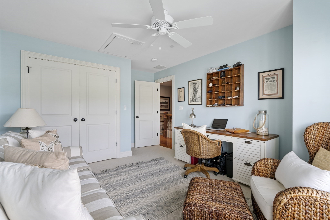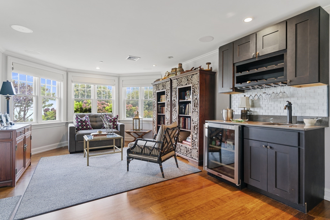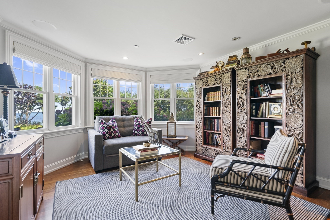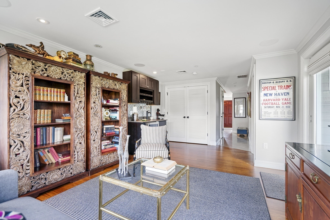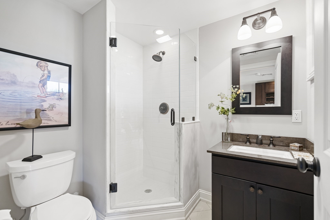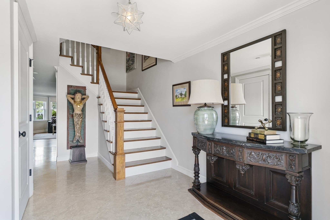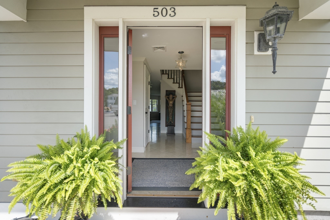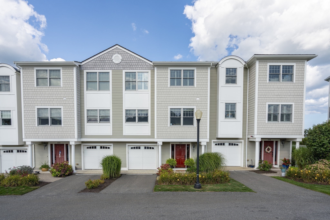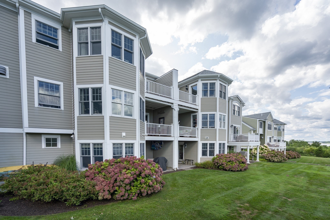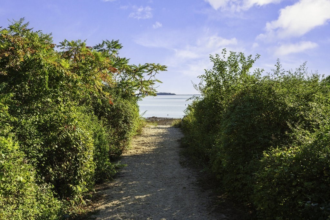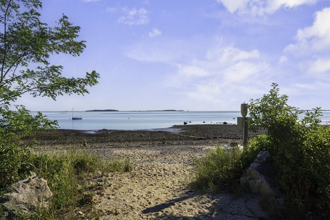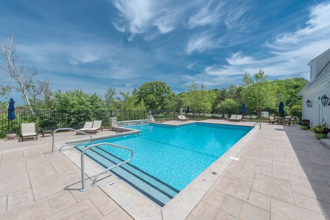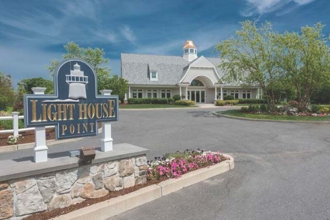Property Description
Property Overview
Property Details click or tap to expand
Kitchen, Dining, and Appliances
- Kitchen Dimensions: 14X14
- Cabinets - Upgraded, Countertops - Stone/Granite/Solid, Crown Molding, Flooring - Hardwood, Lighting - Pendant, Open Floor Plan, Recessed Lighting, Stainless Steel Appliances, Window(s) - Bay/Bow/Box
- Dishwasher, Disposal, Microwave, Range, Refrigerator, Refrigerator - Wine Storage, Vent Hood
- Dining Room Dimensions: 12X7
- Dining Room Features: Crown Molding, Flooring - Hardwood, Lighting - Pendant, Window(s) - Bay/Bow/Box
Bedrooms
- Bedrooms: 3
- Master Bedroom Dimensions: 22X12
- Master Bedroom Level: Third Floor
- Master Bedroom Features: Balcony / Deck, Ceiling Fan(s), Closet - Walk-in, Crown Molding, Flooring - Hardwood
- Bedroom 2 Dimensions: 15X11
- Bedroom 2 Level: Third Floor
- Master Bedroom Features: Ceiling Fan(s), Closet, Flooring - Wall to Wall Carpet, Window(s) - Bay/Bow/Box
- Bedroom 3 Dimensions: 12X10
- Bedroom 3 Level: Third Floor
- Master Bedroom Features: Ceiling Fan(s), Closet, Flooring - Wall to Wall Carpet, Window(s) - Bay/Bow/Box
Other Rooms
- Total Rooms: 7
- Living Room Dimensions: 21X12
- Living Room Features: Fireplace, Flooring - Hardwood, Open Floor Plan, Recessed Lighting, Window(s) - Bay/Bow/Box
- Family Room Dimensions: 14X14
- Family Room Features: Closet, Crown Molding, Deck - Exterior, Fireplace, Flooring - Hardwood, Open Floor Plan, Recessed Lighting, Slider
Bathrooms
- Full Baths: 3
- Half Baths 1
- Master Bath: 1
- Bathroom 1 Dimensions: 6X4
- Bathroom 1 Features: Bathroom - Half, Cabinets - Upgraded, Countertops - Stone/Granite/Solid, Flooring - Stone/Ceramic Tile, Lighting - Sconce
- Bathroom 2 Dimensions: 11X9
- Bathroom 2 Level: Third Floor
- Bathroom 2 Features: Bathroom - Double Vanity/Sink, Bathroom - Full, Bathroom - Tiled With Shower Stall, Bathroom - Tiled With Tub, Cabinets - Upgraded, Countertops - Stone/Granite/Solid, Flooring - Stone/Ceramic Tile, Lighting - Sconce, Recessed Lighting
- Bathroom 3 Dimensions: 11X4
- Bathroom 3 Level: Third Floor
- Bathroom 3 Features: Bathroom - Full, Bathroom - Tiled With Tub & Shower, Cabinets - Upgraded, Countertops - Upgraded, Flooring - Stone/Ceramic Tile, Lighting - Pendant
Amenities
- Amenities: Bike Path, Conservation Area, Golf Course, Highway Access, Marina, Medical Facility, Park, Public School, Public Transportation, Shopping, T-Station, Walk/Jog Trails
- Association Fee Includes: Beach Rights, Clubhouse, Exterior Maintenance, Landscaping, Master Insurance, Parking, Refuse Removal, Road Maintenance, Snow Removal, Swimming Pool
Utilities
- Heating: Extra Flue, Forced Air, Gas, Heat Pump, Oil
- Cooling: 2 Units, Central Air
- Cooling Zones: 2
- Energy Features: Insulated Doors, Insulated Windows, Prog. Thermostat
- Utility Connections: for Gas Range
- Water: City/Town Water, Private
- Sewer: City/Town Sewer, Private
Unit Features
- Square Feet: 2427
- Unit Building: 503
- Unit Level: 1
- Unit Placement: Walkout
- Floors: 3
- Pets Allowed: No
- Fireplaces: 1
- Laundry Features: In Unit
- Accessability Features: Unknown
Condo Complex Information
- Condo Name: Light House Point
- Condo Type: Condo
- Complex Complete: Yes
- Number of Units: 36
- Elevator: No
- Condo Association: U
- HOA Fee: $786
- Fee Interval: Monthly
- Management: Developer Control, Other (See Remarks)
Construction
- Year Built: 2008
- Style: Attached, Bungalow, , Garrison, Townhouse
- Construction Type: Aluminum, Frame
- Roof Material: Aluminum, Asphalt/Fiberglass Shingles
- UFFI: No
- Flooring Type: Bamboo, Hardwood, Tile, Wall to Wall Carpet
- Lead Paint: None
- Warranty: No
Garage & Parking
- Garage Parking: Attached, Garage Door Opener, Storage
- Garage Spaces: 1
- Parking Features: 1-10 Spaces, Off-Street, Paved Driveway
- Parking Spaces: 1
Exterior & Grounds
- Exterior Features: Balcony, Deck, Patio, Professional Landscaping
- Pool: Yes
- Pool Features: Heated, Inground
- Waterfront Features: Bay, Frontage, Ocean, Private, Walk to
- Distance to Beach: 0 to 1/10 Mile0 to 1/10 Mile Miles
- Beach Ownership: Private
- Beach Description: Bay, Frontage, Ocean, Walk to
Other Information
- MLS ID# 73281197
- Last Updated: 10/07/24
- Documents on File: Legal Description, Load Stress Analysis, Master Deed, Order of Conditions, Other (See Remarks), Site Plan
- Terms: Contract for Deed, Rent w/Option
Property History click or tap to expand
| Date | Event | Price | Price/Sq Ft | Source |
|---|---|---|---|---|
| 08/27/2024 | Active | $1,195,000 | $492 | MLSPIN |
| 08/23/2024 | New | $1,195,000 | $492 | MLSPIN |
| 07/21/2024 | Expired | $1,274,500 | $525 | MLSPIN |
| 06/14/2024 | Active | $1,274,500 | $525 | MLSPIN |
| 06/10/2024 | Price Change | $1,274,500 | $525 | MLSPIN |
| 05/13/2024 | Active | $1,279,500 | $527 | MLSPIN |
| 05/09/2024 | Price Change | $1,279,500 | $527 | MLSPIN |
| 04/13/2024 | Active | $1,289,500 | $531 | MLSPIN |
| 04/09/2024 | New | $1,289,500 | $531 | MLSPIN |
Mortgage Calculator
Map & Resources
Hedge School
Public Elementary School, Grades: K-5
0.44mi
3A Cafe
Cafe
0.37mi
Dunkin'
Donut & Coffee Shop
0.38mi
Subway
Sandwich (Fast Food)
0.38mi
New China
Chinese Restaurant
0.32mi
Plymouth Fire Station 7
Fire Station
0.47mi
Plymouth Cordage Company Museum
Museum
0.39mi
Sawmill Pond Area
Municipal Park
0.52mi
Holmes Field
Land Trust Park
0.29mi
Veterans Field
Municipal Park
0.38mi
Nelson Street Park
Municipal Park
0.63mi
Siever Field
Municipal Park
0.78mi
Splash Pad
Playground
0.85mi
Bennys Plaza
Department Store
0.89mi
CVS Pharmacy
Pharmacy
0.36mi
Express Mart
Convenience
0.38mi
Seller's Representative: Liz Bone Team, South Shore Sotheby's International Realty
MLS ID#: 73281197
© 2024 MLS Property Information Network, Inc.. All rights reserved.
The property listing data and information set forth herein were provided to MLS Property Information Network, Inc. from third party sources, including sellers, lessors and public records, and were compiled by MLS Property Information Network, Inc. The property listing data and information are for the personal, non commercial use of consumers having a good faith interest in purchasing or leasing listed properties of the type displayed to them and may not be used for any purpose other than to identify prospective properties which such consumers may have a good faith interest in purchasing or leasing. MLS Property Information Network, Inc. and its subscribers disclaim any and all representations and warranties as to the accuracy of the property listing data and information set forth herein.
MLS PIN data last updated at 2024-10-07 08:28:00



