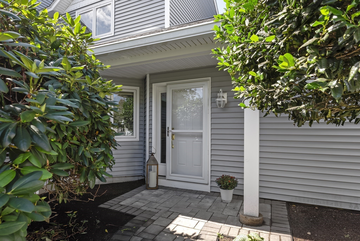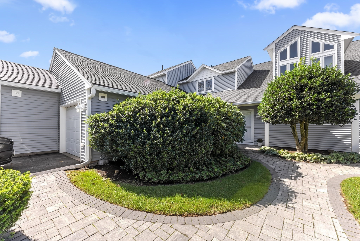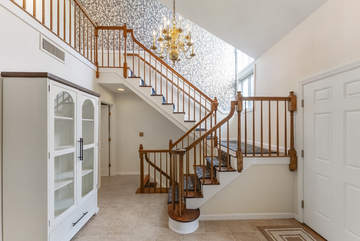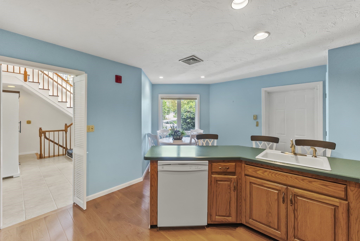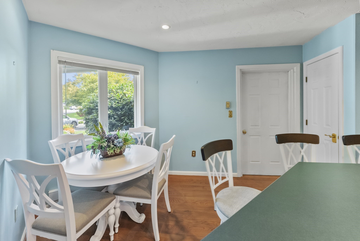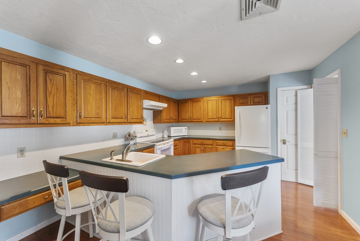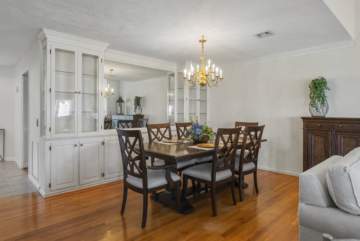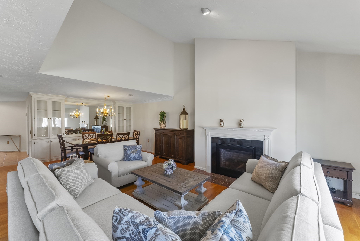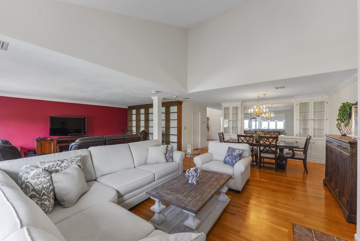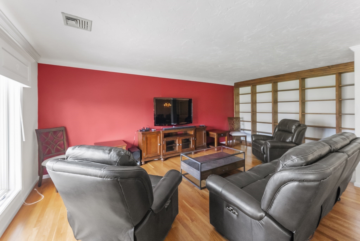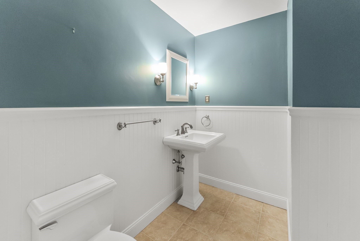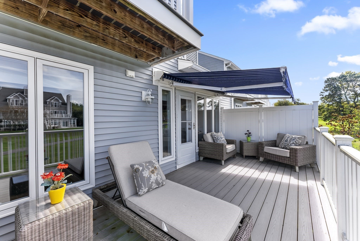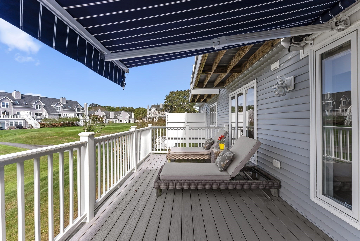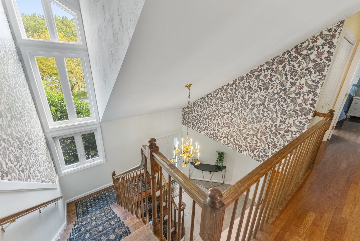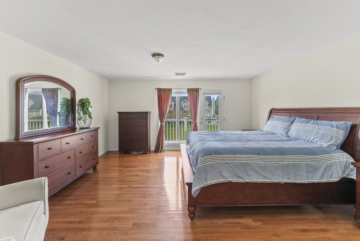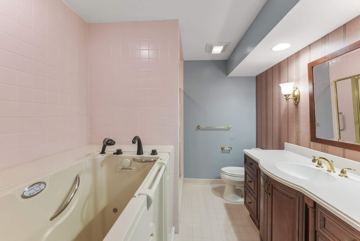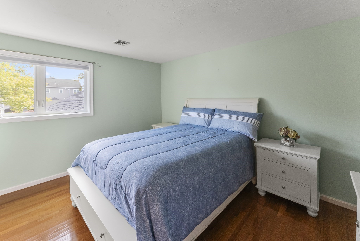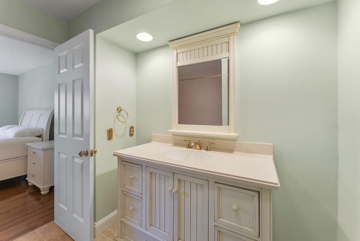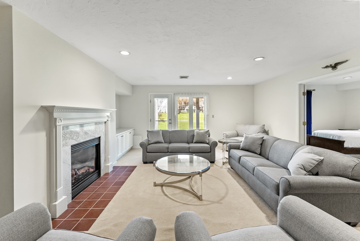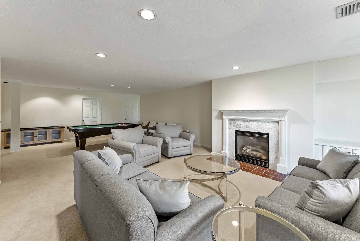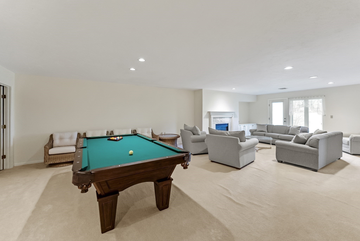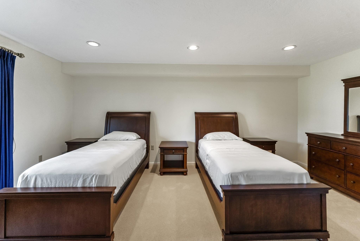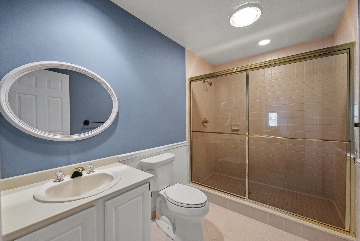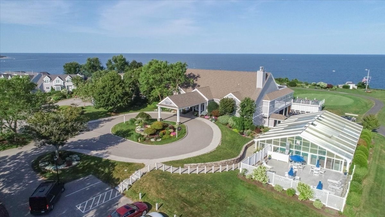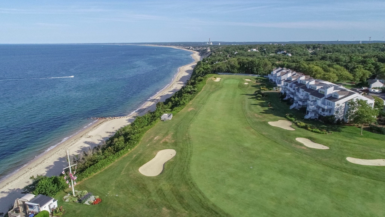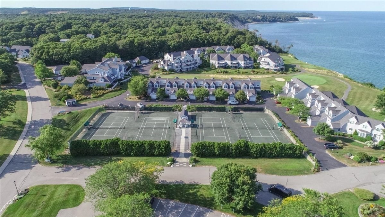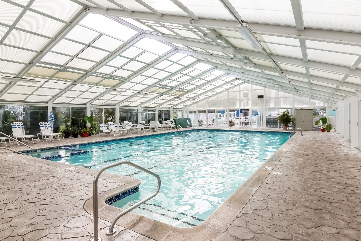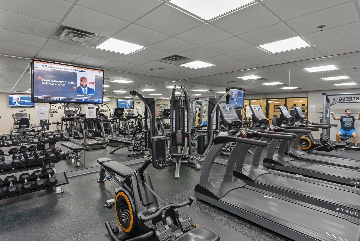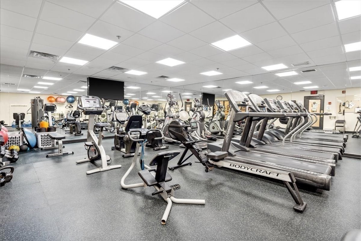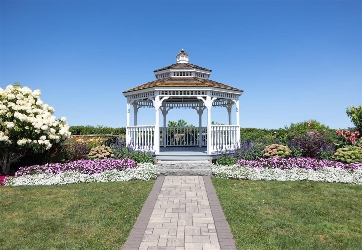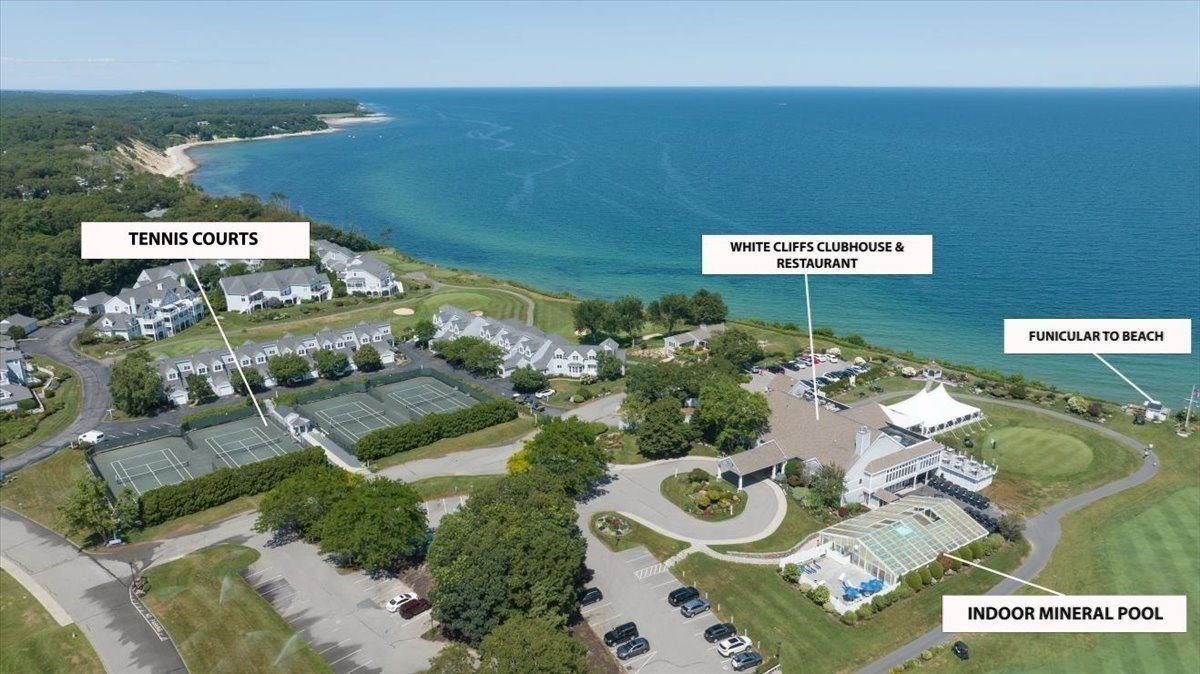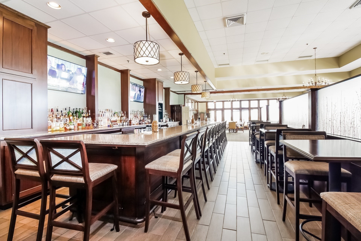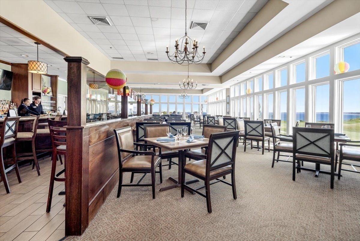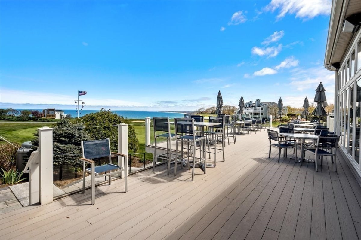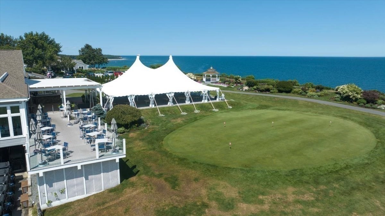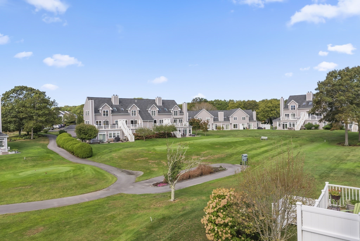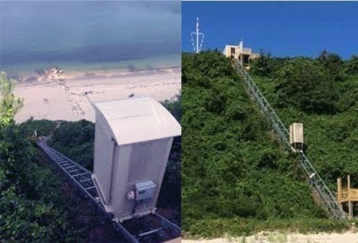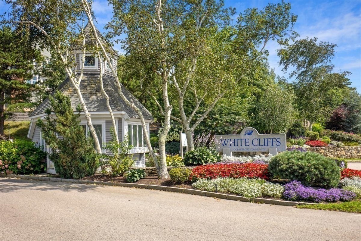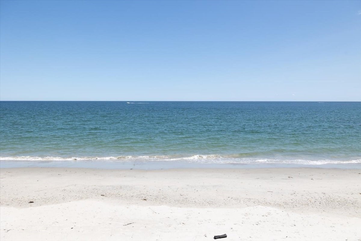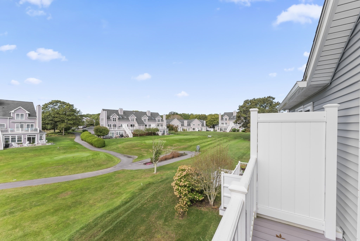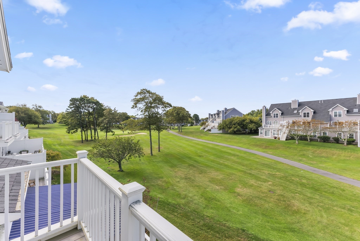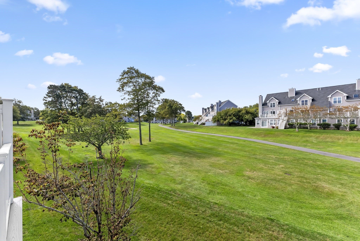Property Description
Property Overview
Property Details click or tap to expand
Kitchen, Dining, and Appliances
- Kitchen Dimensions: 17X12
- Breakfast Bar / Nook, Flooring - Hardwood, Stainless Steel Appliances
- Dishwasher, Dryer, Microwave, Range, Refrigerator, Washer, Washer Hookup
- Dining Room Dimensions: 17X11
- Dining Room Features: Flooring - Hardwood, Lighting - Overhead, Open Floor Plan
Bedrooms
- Bedrooms: 3
- Master Bedroom Dimensions: 16X16
- Master Bedroom Level: Second Floor
- Master Bedroom Features: Balcony / Deck, Balcony - Exterior, Bathroom - Full, Closet/Cabinets - Custom Built, Closet - Walk-in, Flooring - Hardwood, Hot Tub / Spa
- Bedroom 2 Dimensions: 13X12
- Bedroom 2 Level: Second Floor
- Master Bedroom Features: Bathroom - Full, Closet/Cabinets - Custom Built, Closet - Walk-in, Flooring - Hardwood, Window(s) - Bay/Bow/Box
- Bedroom 3 Dimensions: 16X11
- Bedroom 3 Level: Basement
- Master Bedroom Features: Flooring - Wall to Wall Carpet, Window(s) - Bay/Bow/Box
Other Rooms
- Total Rooms: 7
- Living Room Dimensions: 17X16
- Living Room Features: Ceiling - Cathedral, Deck - Exterior, Flooring - Hardwood, Open Floor Plan
- Family Room Dimensions: 16X12
- Family Room Level: Basement
- Family Room Features: Bathroom - Full, Closet, Exterior Access, Fireplace, Flooring - Wall to Wall Carpet, Open Floor Plan
Bathrooms
- Full Baths: 3
- Half Baths 1
- Master Bath: 1
- Bathroom 1 Dimensions: 6X6
- Bathroom 1 Level: First Floor
- Bathroom 1 Features: Bathroom - Half, Flooring - Stone/Ceramic Tile
- Bathroom 2 Dimensions: 10X8
- Bathroom 2 Level: Second Floor
- Bathroom 2 Features: Bathroom - Full, Bathroom - Tiled With Shower Stall, Bathroom - With Tub, Flooring - Stone/Ceramic Tile
- Bathroom 3 Dimensions: 9X7
- Bathroom 3 Level: Second Floor
- Bathroom 3 Features: Bathroom - Full, Bathroom - Tiled With Tub, Countertops - Stone/Granite/Solid, Flooring - Stone/Ceramic Tile
Amenities
- Amenities: Bike Path, Conservation Area, Golf Course, Highway Access, Park, Public Transportation, Shopping, Stables
- Association Fee Includes: Exterior Maintenance, Landscaping, Master Insurance, Refuse Removal, Road Maintenance, Snow Removal
Utilities
- Heating: Extra Flue, Forced Air, Gas, Heat Pump, Oil
- Cooling: Central Air
- Utility Connections: for Electric Dryer
- Water: City/Town Water, Private
- Sewer: On-Site, Private Sewerage
Unit Features
- Square Feet: 3525
- Unit Building: 42
- Unit Level: 1
- Unit Placement: Street
- Interior Features: Indoor Pool
- Security: Security Gate
- Floors: 3
- Pets Allowed: No
- Fireplaces: 2
- Laundry Features: In Unit
- Accessability Features: Unknown
Condo Complex Information
- Condo Name: White Cliffs Country Club
- Condo Type: Condo
- Complex Complete: Yes
- Number of Units: 358
- Elevator: No
- Condo Association: U
- HOA Fee: $1,032
- Fee Interval: Monthly
- Management: Owner Association
Construction
- Year Built: 1986
- Style: , Garrison, Townhouse
- Construction Type: Aluminum, Frame
- Roof Material: Aluminum, Asphalt/Fiberglass Shingles
- Flooring Type: Hardwood, Tile, Wall to Wall Carpet
- Lead Paint: Unknown
- Warranty: No
Garage & Parking
- Garage Parking: Attached, Garage Door Opener
- Garage Spaces: 1
- Parking Features: 1-10 Spaces, Guest, Off-Street, Paved Driveway, Under
- Parking Spaces: 1
Exterior & Grounds
- Exterior Features: Balcony, Deck - Composite, Patio
- Pool: No
- Pool Features: Heated, Indoor, Inground
- Waterfront Features: Bay, Direct Access, Ocean, Walk to
- Distance to Beach: 1/10 to 3/10
- Beach Ownership: Association
- Beach Description: Access, Bay, Direct Access, Ocean, Walk to
Other Information
- MLS ID# 73296658
- Last Updated: 10/18/24
- Documents on File: 21E Certificate, Legal Description, Management Association Bylaws, Master Deed, Rules & Regs, Septic Design, Site Plan, Soil Survey, Subdivision Approval
Property History click or tap to expand
| Date | Event | Price | Price/Sq Ft | Source |
|---|---|---|---|---|
| 10/05/2024 | Active | $729,000 | $207 | MLSPIN |
| 10/01/2024 | New | $729,000 | $207 | MLSPIN |
Mortgage Calculator
Map & Resources
The New Testament Christian School
Private School, Grades: K-12
0.71mi
Dunkin'
Donut & Coffee Shop
0.28mi
Subway
Sandwich (Fast Food)
0.36mi
Plymouth Animal Shelter
Animal Shelter
0.52mi
Cedarville Fire Station
Fire Station
0.49mi
Cedarville Landing
Municipal Park
0.46mi
Sagamore Highlands Indian Tr
Municipal Park
0.65mi
Cliffside Estates
Private Park
0.66mi
Sagamore Highlands Indian Tr
Municipal Park
0.72mi
Sagamore Highlands Ii
Municipal Park
0.75mi
Cliffside Estates
Private Park
0.77mi
Sagamore Highlands Ii
Municipal Park
0.77mi
Cliffside Estates
Private Park
0.78mi
White Cliffs Country Club
Golf Course
0.03mi
Camp Bournedale
Recreation Ground
1.25mi
Sunoco
Gas Station
0.27mi
Mobil
Gas Station
0.42mi
Sunoco
Convenience
0.26mi
7-Eleven
Convenience
0.28mi
Mobil Mart
Convenience
0.43mi
Shaw's
Supermarket
0.3mi
CVS Pharmacy
Pharmacy
0.39mi
Seller's Representative: Mary Gugenheim, Coldwell Banker Realty - Plymouth
MLS ID#: 73296658
© 2024 MLS Property Information Network, Inc.. All rights reserved.
The property listing data and information set forth herein were provided to MLS Property Information Network, Inc. from third party sources, including sellers, lessors and public records, and were compiled by MLS Property Information Network, Inc. The property listing data and information are for the personal, non commercial use of consumers having a good faith interest in purchasing or leasing listed properties of the type displayed to them and may not be used for any purpose other than to identify prospective properties which such consumers may have a good faith interest in purchasing or leasing. MLS Property Information Network, Inc. and its subscribers disclaim any and all representations and warranties as to the accuracy of the property listing data and information set forth herein.
MLS PIN data last updated at 2024-10-18 14:11:00



