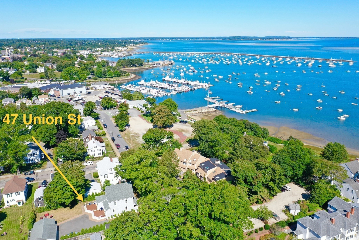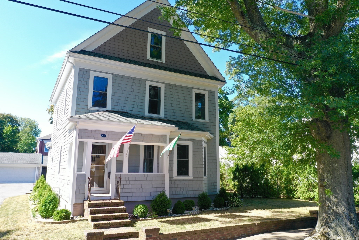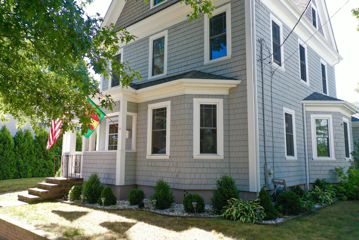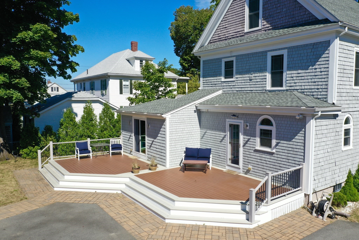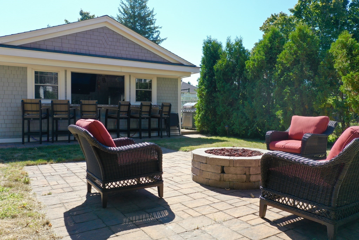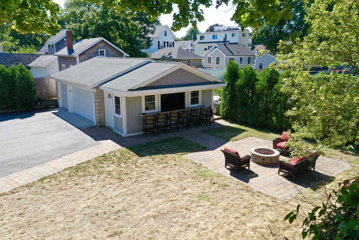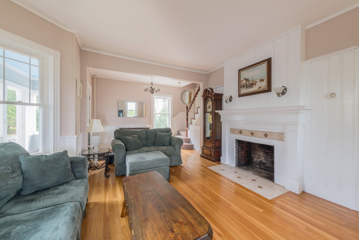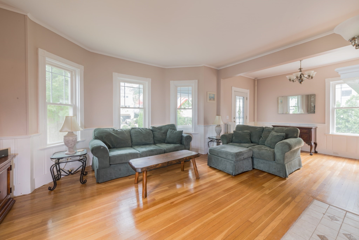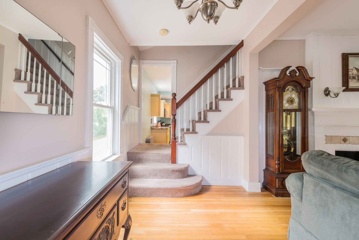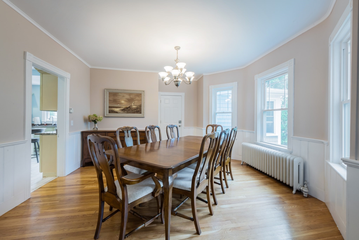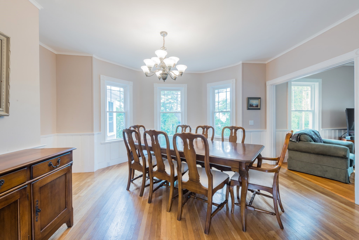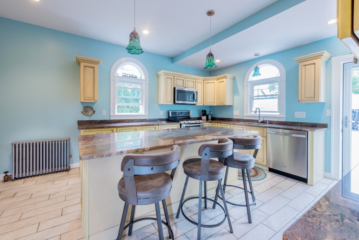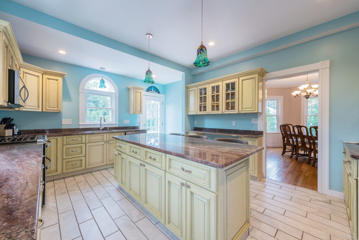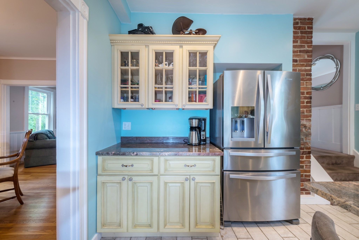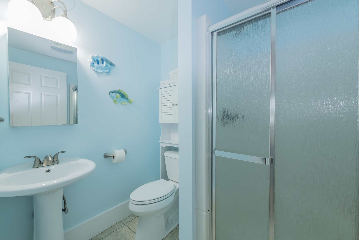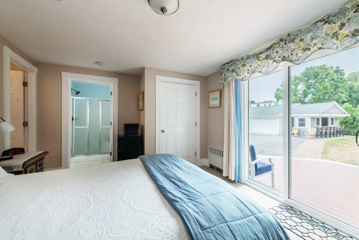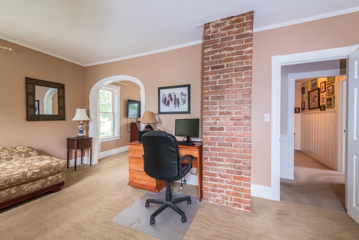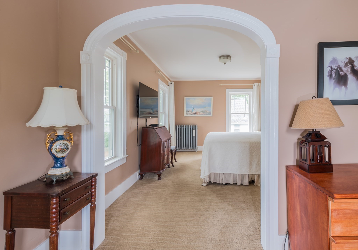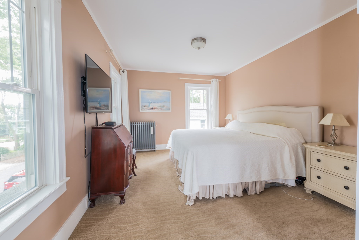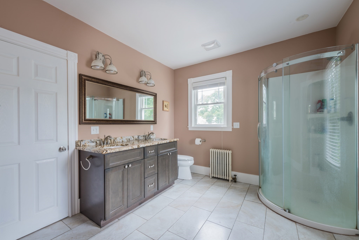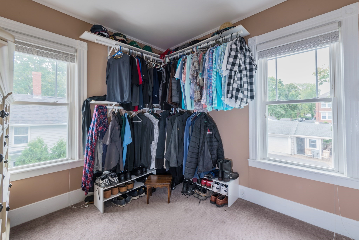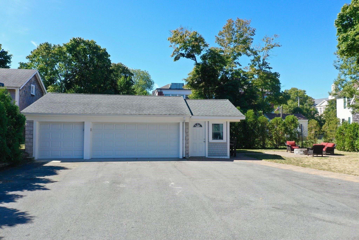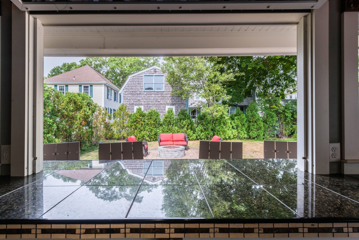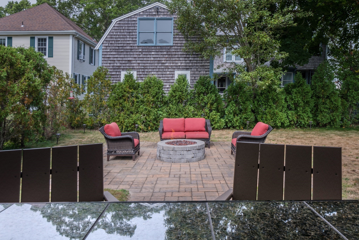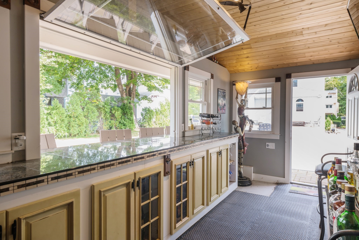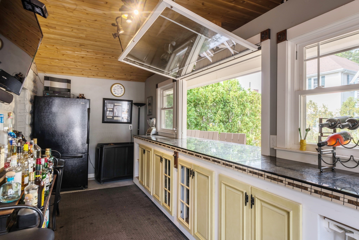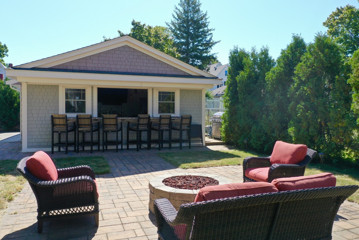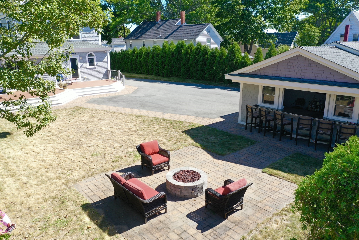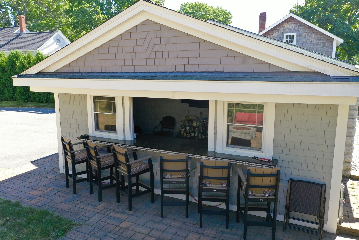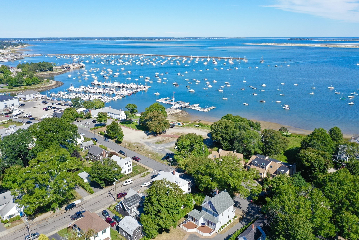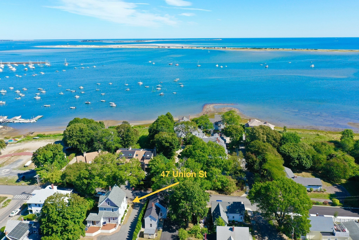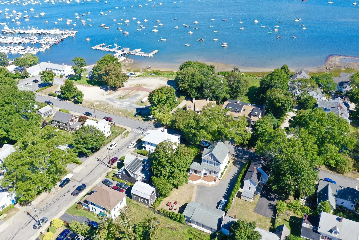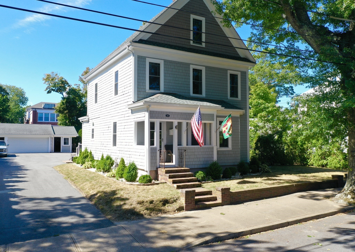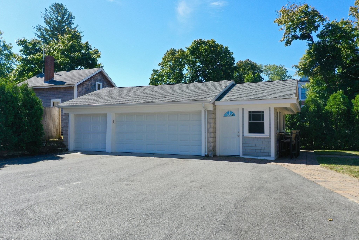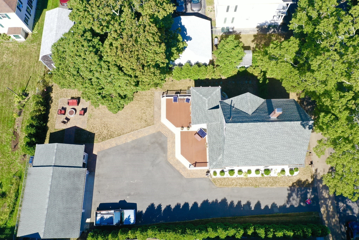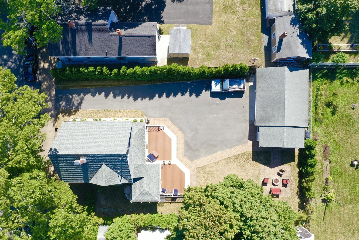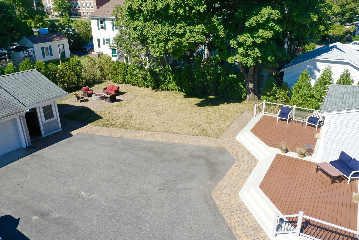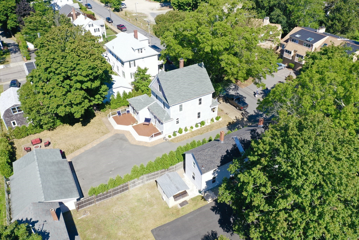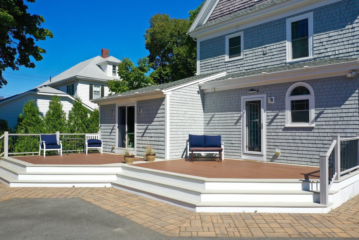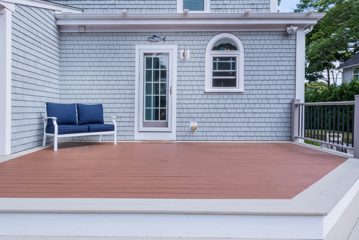Property Description
Property Overview
Property Details click or tap to expand
Kitchen, Dining, and Appliances
- Kitchen Level: First Floor
- Cabinets - Upgraded, Countertops - Stone/Granite/Solid, Deck - Exterior, Exterior Access, Flooring - Stone/Ceramic Tile, Gas Stove, Kitchen Island, Lighting - Pendant, Recessed Lighting, Remodeled, Stainless Steel Appliances
- Dishwasher, Microwave, Range, Refrigerator, Washer Hookup
- Dining Room Level: First Floor
- Dining Room Features: Beadboard, Flooring - Hardwood
Bedrooms
- Bedrooms: 5
- Master Bedroom Level: First Floor
- Master Bedroom Features: Bathroom - Full, Closet, Slider
- Bedroom 2 Level: Second Floor
- Master Bedroom Features: Archway, Flooring - Wall to Wall Carpet
- Bedroom 3 Level: Second Floor
- Master Bedroom Features: Closet, Flooring - Wall to Wall Carpet
Other Rooms
- Total Rooms: 9
- Living Room Level: First Floor
- Living Room Features: Beadboard, Decorative Molding, Fireplace, Flooring - Hardwood
- Laundry Room Features: Concrete Floor, Full, Interior Access, Unfinished Basement
Bathrooms
- Full Baths: 3
- Master Bath: 1
- Bathroom 1 Level: First Floor
- Bathroom 1 Features: Bathroom - With Shower Stall, Flooring - Stone/Ceramic Tile, Pedestal Sink
- Bathroom 2 Level: Second Floor
- Bathroom 2 Features: Bathroom - Double Vanity/Sink, Bathroom - With Shower Stall, Countertops - Stone/Granite/Solid, Flooring - Stone/Ceramic Tile, Pocket Door, Recessed Lighting
- Bathroom 3 Level: Third Floor
- Bathroom 3 Features: Bathroom - Full
Amenities
- Highway Access
- Laundromat
- Marina
- Medical Facility
- Park
- Public School
- Public Transportation
- Shopping
- Tennis Court
- Walk/Jog Trails
Utilities
- Heating: Central Heat, Gas, Hot Air Gravity, Hot Water Radiators, Steam, Unit Control
- Heat Zones: 1
- Hot Water: Natural Gas
- Cooling: Individual, None
- Electric Info: 200 Amps
- Energy Features: Insulated Windows
- Utility Connections: for Gas Dryer, for Gas Range, Icemaker Connection, Washer Hookup
- Water: City/Town Water, Private
- Sewer: City/Town Sewer, Private
Garage & Parking
- Garage Parking: Detached, Garage Door Opener, Heated, Side Entry, Storage
- Garage Spaces: 3
- Parking Features: 1-10 Spaces, Off-Street, Paved Driveway
- Parking Spaces: 5
Interior Features
- Square Feet: 2107
- Fireplaces: 1
- Accessability Features: No
Construction
- Year Built: 1900
- Type: Detached
- Style: Colonial, Detached,
- Construction Type: Aluminum, Frame
- Foundation Info: Fieldstone, Poured Concrete
- Roof Material: Aluminum, Asphalt/Fiberglass Shingles
- UFFI: Unknown
- Flooring Type: Hardwood, Tile, Wall to Wall Carpet
- Lead Paint: Unknown
- Warranty: No
Exterior & Lot
- Lot Description: Cleared, Level
- Exterior Features: Deck - Composite, Gutters, Other (See Remarks), Patio, Porch, Screens, Varies per Unit
- Road Type: Paved, Public, Sidewalk
- Waterfront Features: Bay, Harbor, Ocean, Walk to
- Distance to Beach: 0 to 1/10 Mile0 to 1/10 Mile Miles
- Beach Ownership: Public
- Beach Description: Bay, Harbor, Ocean, Walk to
Other Information
- MLS ID# 73292472
- Last Updated: 11/18/24
- HOA: No
- Reqd Own Association: Unknown
Property History click or tap to expand
| Date | Event | Price | Price/Sq Ft | Source |
|---|---|---|---|---|
| 11/18/2024 | Active | $1,199,900 | $569 | MLSPIN |
| 11/14/2024 | Extended | $1,199,900 | $569 | MLSPIN |
| 11/08/2024 | Active | $1,199,900 | $569 | MLSPIN |
| 11/04/2024 | Price Change | $1,199,900 | $569 | MLSPIN |
| 09/23/2024 | Active | $1,250,000 | $593 | MLSPIN |
| 09/19/2024 | New | $1,250,000 | $593 | MLSPIN |
Mortgage Calculator
Map & Resources
Nathaniel Morton Elementary School
Public Elementary School, Grades: K-5
0.11mi
Oak Street School
School
0.68mi
Plymouth North High School
Public Secondary School, Grades: 9-12
0.8mi
Mayflower Nursing and Rehabilitation Center School
School
0.8mi
Radius Pediatric Center Day School at Plymouth
Special Education, Grades: SP
0.8mi
Athena Day School
Special Education, Grades: PK-12
0.83mi
Captain's Den
Bar
0.34mi
Main Street Bar and Grill
Bar
0.35mi
Speedwell Tavern
Bar
0.36mi
Pillory Pub
Bar
0.37mi
Uva Wine Bar
Bar
0.38mi
New World Tavern
Bar
0.39mi
Martinis Bar and Grill
Bar
0.54mi
Blue Blinds Bakery
Sandwich & Coffee Shop
0.38mi
Plymouth Fire Department
Fire Station
0.17mi
Beth Israel Deaconess Hospital - Plymouth
Hospital
0.94mi
Spire Center for the Performing Arts
Arts Centre
0.47mi
Memorial Hall
Arts Centre
0.64mi
Harlow Old Fort House
Museum
0.2mi
Jabez Howland House
Museum
0.21mi
1749 Courthouse
Museum
0.33mi
Traylor Trask Museum
Museum
0.34mi
1749 Spooner House Museum
Museum
0.35mi
Richard Sparrow House
Museum
0.37mi
Henry S. Cryer Jr. Lower Field
Sports Centre. Sports: Baseball
0.78mi
Henry S. Cryer Jr. Upper Field
Sports Centre. Sports: Baseball
0.86mi
Stephens Field
Municipal Park
0.06mi
Bradford-Union Street Historic District
Park
0.14mi
Training Green
Park
0.16mi
Pilgrim Memorial State Park
Park
0.21mi
Brewster Gardens Park
Municipal Park
0.21mi
Burton Park
Park
0.23mi
Jenny Pond Park
Municipal Park
0.28mi
Town Brook Park
Park
0.41mi
Sirrico Playground
Playground
0.43mi
Holmes Playground
Playground
0.52mi
Allerton - Sever St. Playground
Playground
0.58mi
Plymouth Public Library
Library
0.8mi
Plymouth Public Library
Library
0.82mi
Plymouth North High School Learning Commons
Library
0.85mi
Generation One Tattoo
Tattoo
0.51mi
Sage Massage
Massage
0.77mi
Pilgrim Washing Well
Laundry
0.19mi
Eastern Bank
Bank
0.36mi
Citizens Bank
Bank
0.73mi
7-Eleven
Convenience
0.3mi
The Corner Store
Convenience
0.72mi
Seller's Representative: The Anchor Team, Jane Coit Real Estate, Inc.
MLS ID#: 73292472
© 2024 MLS Property Information Network, Inc.. All rights reserved.
The property listing data and information set forth herein were provided to MLS Property Information Network, Inc. from third party sources, including sellers, lessors and public records, and were compiled by MLS Property Information Network, Inc. The property listing data and information are for the personal, non commercial use of consumers having a good faith interest in purchasing or leasing listed properties of the type displayed to them and may not be used for any purpose other than to identify prospective properties which such consumers may have a good faith interest in purchasing or leasing. MLS Property Information Network, Inc. and its subscribers disclaim any and all representations and warranties as to the accuracy of the property listing data and information set forth herein.
MLS PIN data last updated at 2024-11-18 03:05:00



