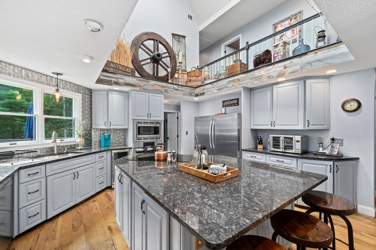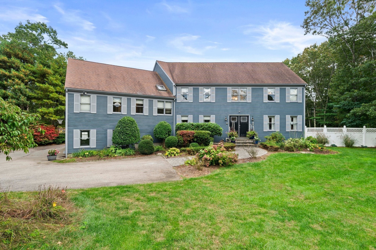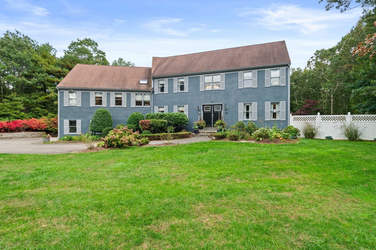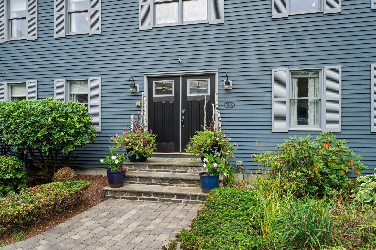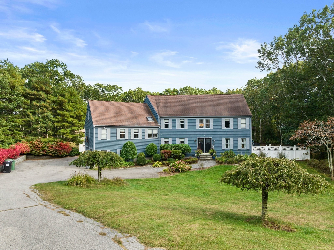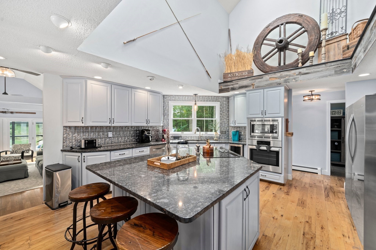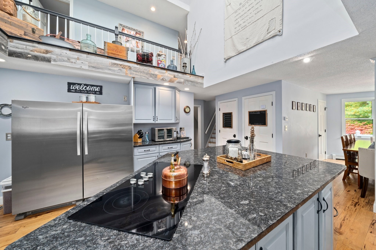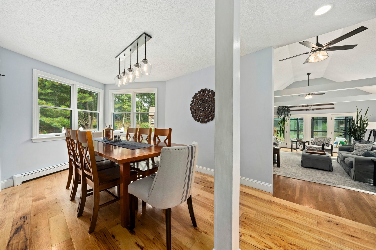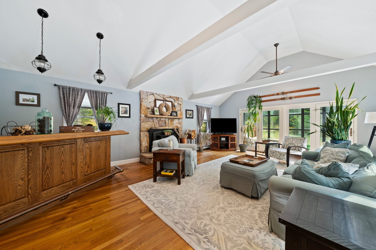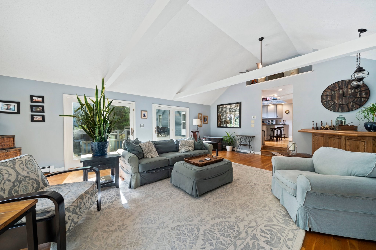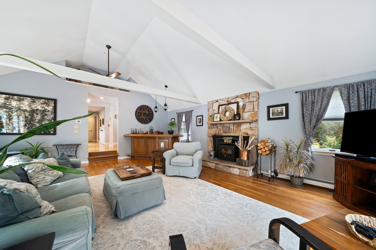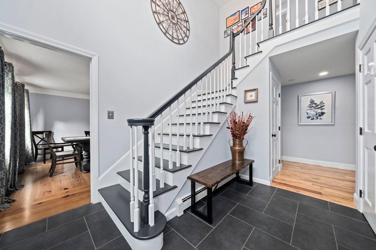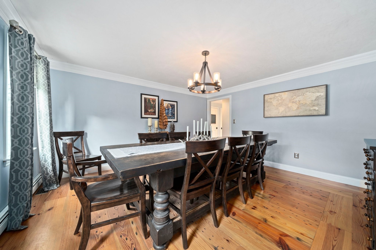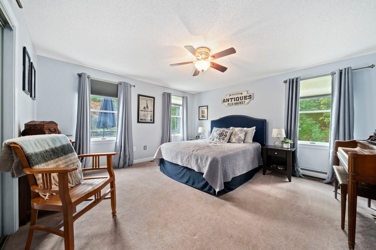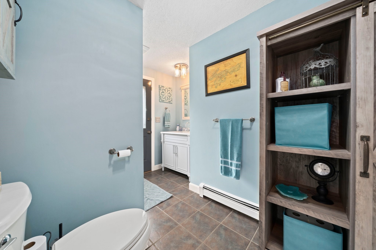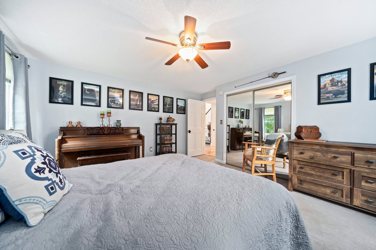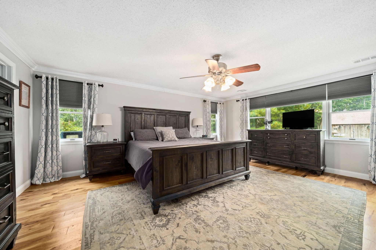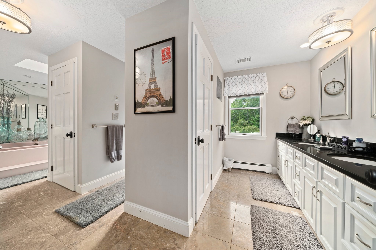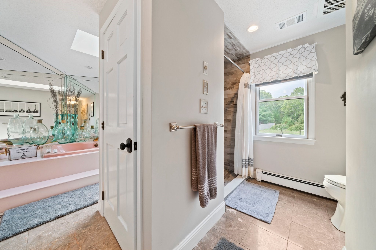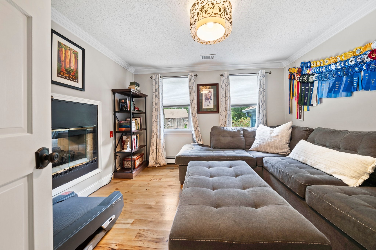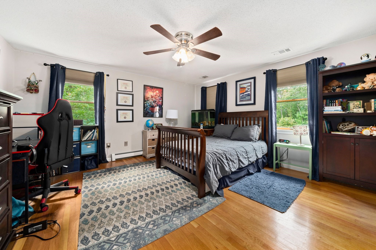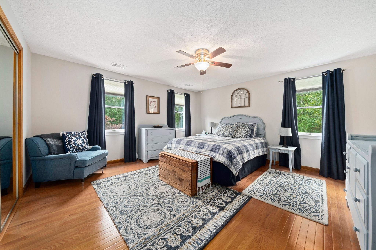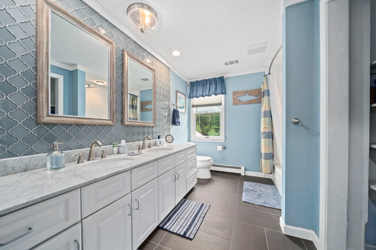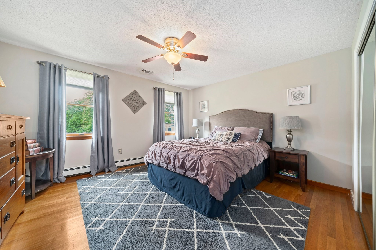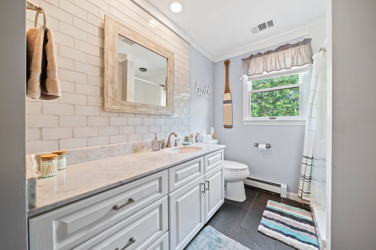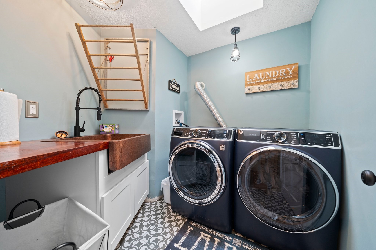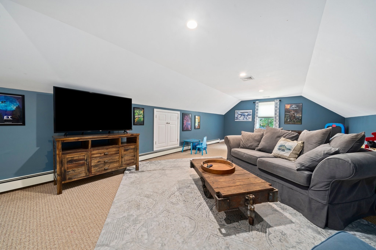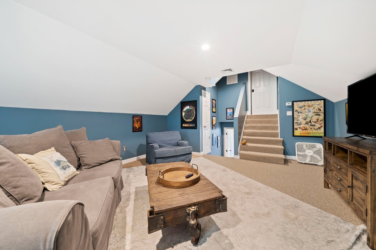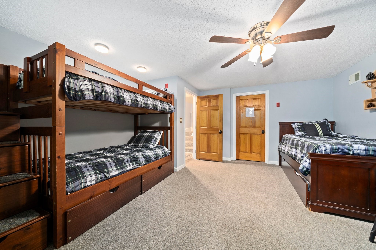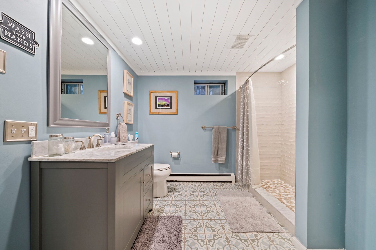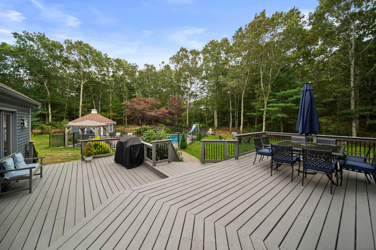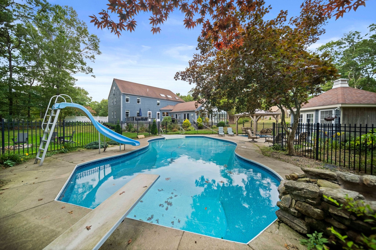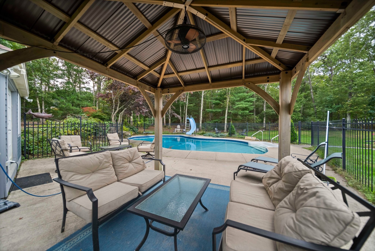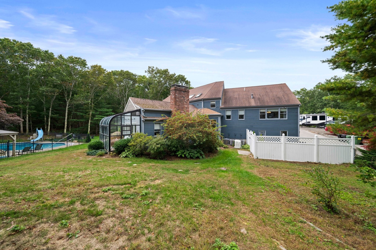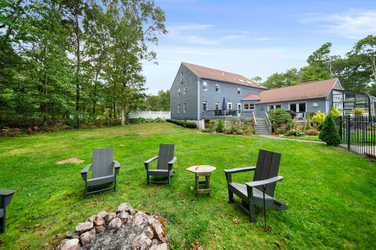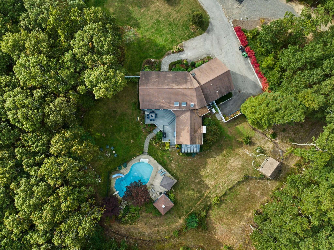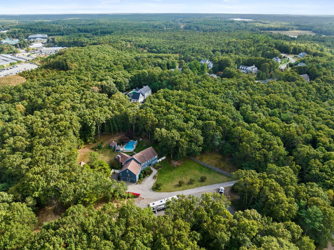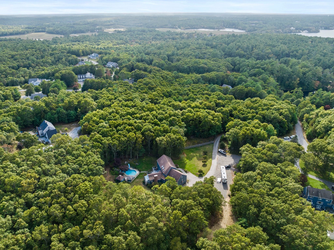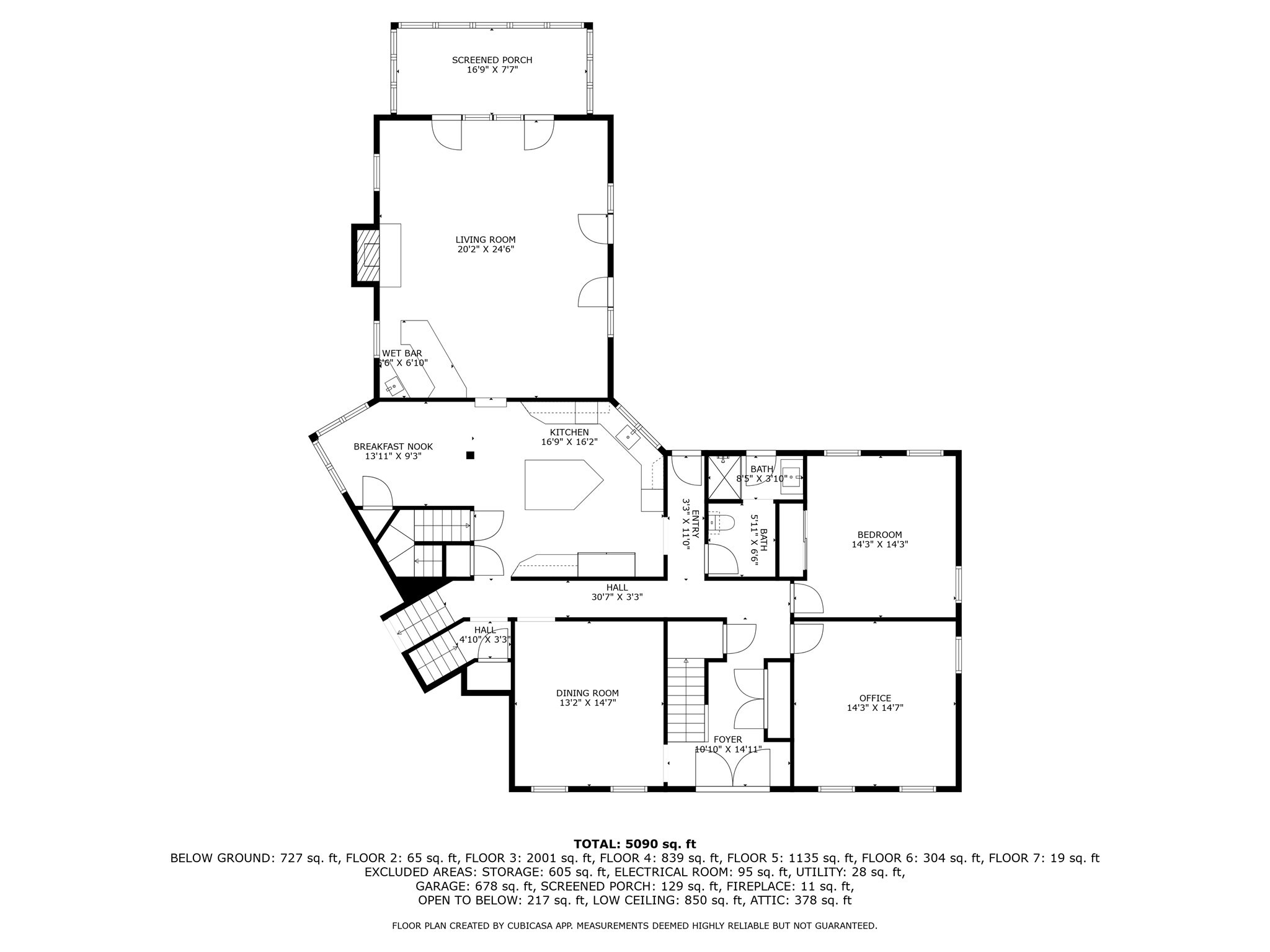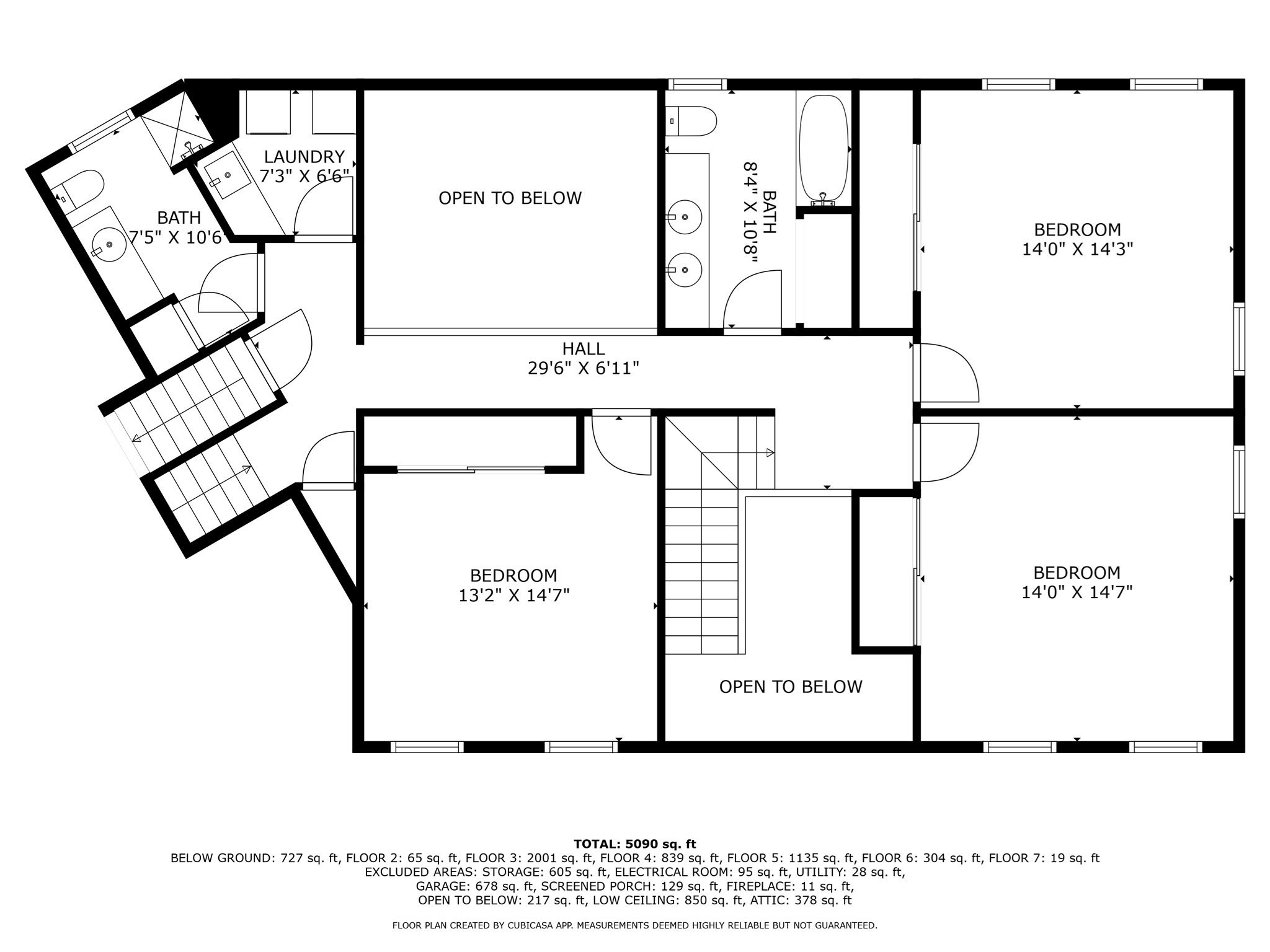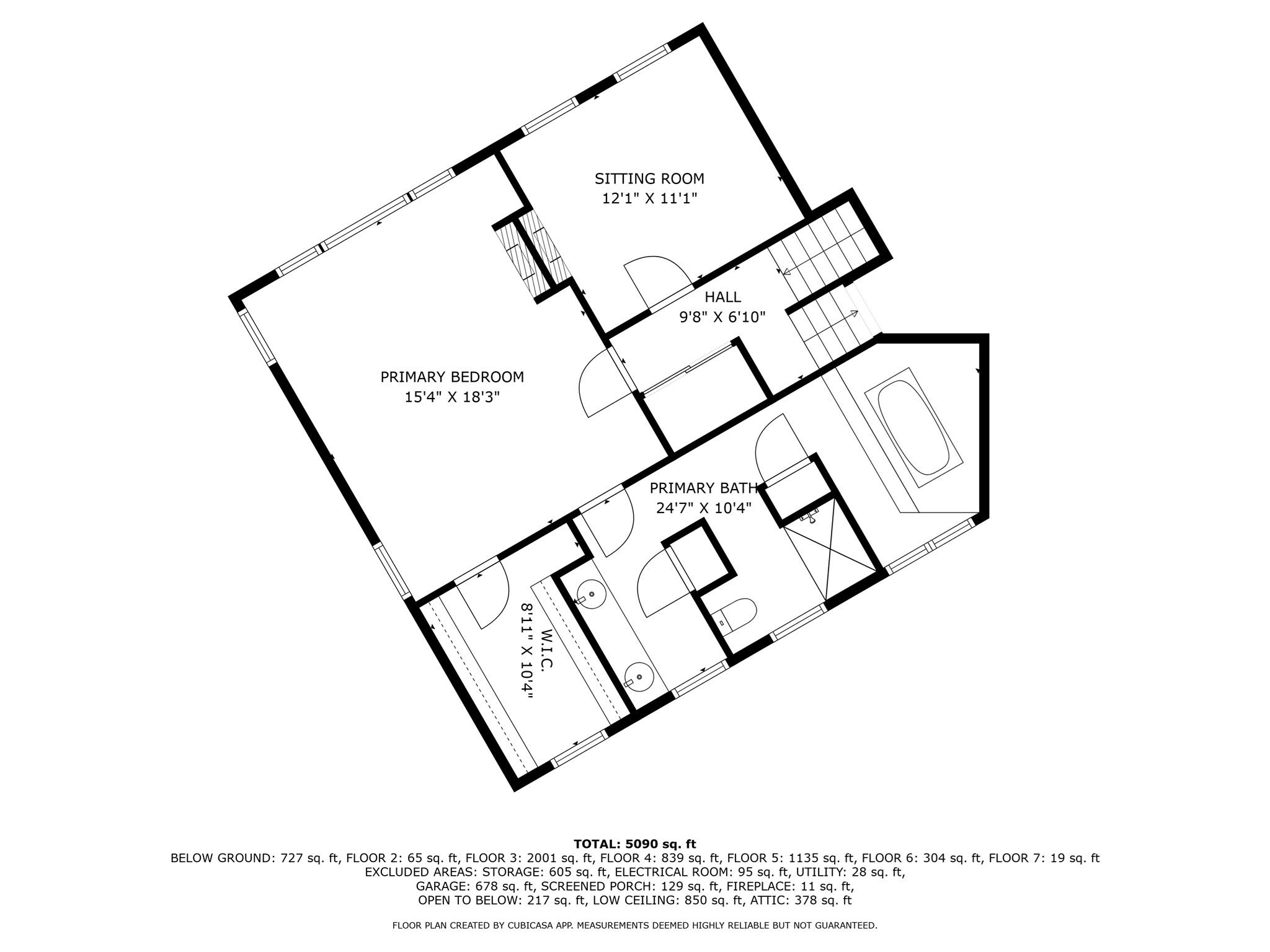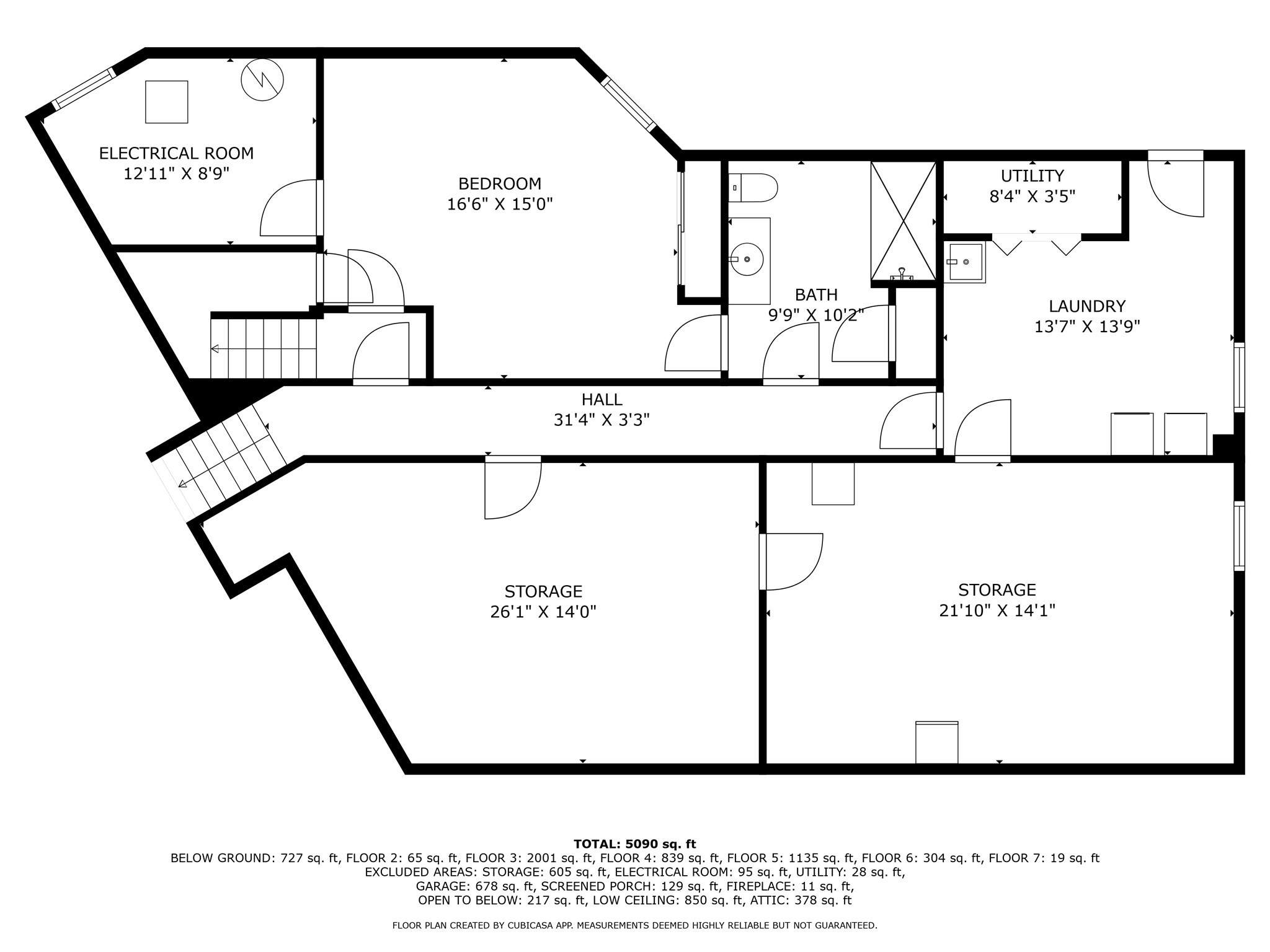Property Description
Property Overview
Property Details click or tap to expand
Kitchen, Dining, and Appliances
- Kitchen Dimensions: 16'9"X16'2"
- Balcony / Deck, Breakfast Bar / Nook, Cabinets - Upgraded, Ceiling - Vaulted, Countertops - Stone/Granite/Solid, Countertops - Upgraded, Dining Area, Flooring - Hardwood, Kitchen Island, Open Floor Plan, Pantry, Recessed Lighting, Remodeled, Stainless Steel Appliances, Wine Chiller
- Dishwasher, Range, Refrigerator, Washer Hookup, Water Treatment
- Dining Room Dimensions: 13'2"X14'7"
- Dining Room Features: Flooring - Hardwood, Lighting - Pendant, Remodeled
Bedrooms
- Bedrooms: 5
- Master Bedroom Dimensions: 15'4"X18'3"
- Master Bedroom Level: First Floor
- Master Bedroom Features: Bathroom - Double Vanity/Sink, Bathroom - Half, Ceiling Fan(s), Closet - Walk-in, Fireplace, Flooring - Hardwood, Hot Tub / Spa, Remodeled
- Bedroom 2 Dimensions: 14'3"X14'3"
- Master Bedroom Features: Flooring - Hardwood
- Bedroom 3 Dimensions: 14X14'3"
- Bedroom 3 Level: Second Floor
- Master Bedroom Features: Closet, Flooring - Hardwood
Other Rooms
- Total Rooms: 20
- Living Room Dimensions: 20'2"X24'6"
- Living Room Features: Balcony / Deck, Balcony - Exterior, Cable Hookup, Ceiling - Vaulted, Exterior Access, Flooring - Hardwood, French Doors, Lighting - Pendant, Open Floor Plan, Remodeled, Slider, Wet bar
- Family Room Level: First Floor
- Laundry Room Features: Concrete Floor, Finished, Full, Interior Access, Other (See Remarks), Walk Out
Bathrooms
- Full Baths: 5
- Master Bath: 1
- Bathroom 1 Dimensions: 5'11"X6'6"
- Bathroom 1 Features: Balcony / Deck, Balcony - Exterior, Bathroom - Full, Bathroom - With Shower Stall
- Bathroom 2 Dimensions: 24'7"X10'4"
- Bathroom 2 Level: Second Floor
- Bathroom 2 Features: Bathroom - Full, Bathroom - Tiled With Shower Stall, Bathroom - With Tub, Bathroom - With Tub & Shower, Closet - Linen, Countertops - Stone/Granite/Solid, Double Vanity, Flooring - Vinyl, Jacuzzi / Whirlpool Soaking Tub, Lighting - Pendant, Remodeled, Skylight
- Bathroom 3 Dimensions: 8'4"X10'8"
- Bathroom 3 Level: Second Floor
- Bathroom 3 Features: Bathroom - Double Vanity/Sink, Bathroom - Full, Bathroom - Tiled With Tub & Shower, Countertops - Stone/Granite/Solid, Flooring - Stone/Ceramic Tile, Recessed Lighting, Remodeled
Amenities
- Bike Path
- Conservation Area
- Highway Access
- Laundromat
- Park
- Private School
- Public School
- Public Transportation
- Shopping
- T-Station
- Walk/Jog Trails
Utilities
- Heating: Forced Air, Gas, Hot Air Gravity, Oil, Unit Control
- Heat Zones: 8
- Hot Water: Other (See Remarks), Varies Per Unit
- Cooling: Central Air
- Cooling Zones: 3
- Electric Info: 200 Amps
- Energy Features: Insulated Windows
- Utility Connections: for Electric Dryer, for Electric Range, Generator Connection, Icemaker Connection, Washer Hookup
- Water: Nearby, Private Water
- Sewer: On-Site, Private Sewerage
- Sewer District: Plymo
Garage & Parking
- Garage Parking: Attached, Work Area
- Garage Spaces: 2
- Parking Features: 1-10 Spaces, Improved Driveway, Off-Street, Paved Driveway, Stone/Gravel, Unpaved Driveway
- Parking Spaces: 10
Interior Features
- Square Feet: 5090
- Fireplaces: 1
- Accessability Features: Unknown
Construction
- Year Built: 1990
- Type: Detached
- Style: Colonial, Detached,
- Construction Type: Aluminum, Frame
- Foundation Info: Poured Concrete
- Roof Material: Aluminum, Asphalt/Fiberglass Shingles
- Flooring Type: Hardwood, Stone / Slate, Tile
- Lead Paint: None
- Warranty: No
Exterior & Lot
- Lot Description: Cleared, Fenced/Enclosed, Gentle Slope, Level, Paved Drive, Wooded
- Exterior Features: Cabana, Deck, Decorative Lighting, Fenced Yard, Garden Area, Gutters, Patio, Pool - Inground, Pool - Inground Heated, Porch, Professional Landscaping, Storage Shed
- Road Type: Cul-De-Sac, Paved, Public, Publicly Maint.
- Waterfront Features: Direct Access, Harbor, Ocean
- Beach Ownership: Public
- Beach Description: Direct Access, Harbor, Ocean
Other Information
- MLS ID# 73299413
- Last Updated: 10/14/24
- HOA: No
- Reqd Own Association: Unknown
Property History click or tap to expand
| Date | Event | Price | Price/Sq Ft | Source |
|---|---|---|---|---|
| 10/11/2024 | Active | $1,285,000 | $252 | MLSPIN |
| 10/07/2024 | New | $1,285,000 | $252 | MLSPIN |
Mortgage Calculator
Map & Resources
Athena Day School
Special Education, Grades: PK-12
0.74mi
Mayflower Nursing and Rehabilitation Center School
School
0.75mi
Radius Pediatric Center Day School at Plymouth
Special Education, Grades: SP
0.75mi
Plymouth Community Intermediate School
Public Middle School, Grades: 6-8
0.84mi
Plymouth Early Childhood Center
Public Elementary School, Grades: PK
0.84mi
McDonald's
Burger (Fast Food)
0.31mi
Dunkin' Donuts
Donut & Coffee Shop
0.4mi
Wendy's
Burger (Fast Food)
0.46mi
Subway
Sandwich (Fast Food)
0.54mi
Dunkin'
Donut & Coffee Shop
0.64mi
Panera Bread
Sandwich & Bakery (Fast Food)
0.74mi
Pizza Factory
Pizzeria
0.35mi
99 Restaurant & Pub
Restaurant
0.37mi
Plymouth Police Dept
Local Police
0.5mi
Plymouth County Sheriff
County Police
0.64mi
Beth Israel Deaconess Hospital - Plymouth
Hospital
1.05mi
Henry S. Cryer Jr. Lower Field
Sports Centre. Sports: Baseball
0.89mi
Henry S. Cryer Jr. Upper Field
Sports Centre. Sports: Baseball
0.9mi
Planet Fitness
Fitness Centre
0.86mi
Town Forest
Municipal Park
0.38mi
Harlow - Cooks Pond Natural Heritage Area
State Park
0.59mi
Harlow - Cooks Pond Natural Heritage Area
State Park
0.62mi
Harlow - Cooks Pond Natural Heritage Area
State Park
0.67mi
Harlow - Cooks Pond Natural Heritage Area
State Park
0.71mi
Harlow - Cooks Pond Natural Heritage Area
State Park
0.8mi
Harlow - Cooks Pond Natural Heritage Area
State Park
0.83mi
Black Cat Preserve
Nature Reserve
0.84mi
Plymouth Town Forest Wildlife Conservation Easement
Recreation Ground
0.63mi
The Laser Lounge Spa Plymouth
Spa
0.45mi
Lotus Nails & Spa
Nails
0.76mi
Shell
Gas Station
0.4mi
Mobil
Gas Station
0.6mi
BJ's Gas
Gas Station
0.8mi
Plymouth Public Library
Library
0.78mi
Plymouth Public Library
Library
0.81mi
American Automobile Association
Travel Agency
0.34mi
Kohl's
Department Store
0.66mi
TJ Maxx
Department Store
0.72mi
Big Lots
Department Store
0.9mi
Dollar Tree
Variety Store
0.78mi
Seller's Representative: Alexandria Pellegrini, Movementum Realty, LLC
MLS ID#: 73299413
© 2024 MLS Property Information Network, Inc.. All rights reserved.
The property listing data and information set forth herein were provided to MLS Property Information Network, Inc. from third party sources, including sellers, lessors and public records, and were compiled by MLS Property Information Network, Inc. The property listing data and information are for the personal, non commercial use of consumers having a good faith interest in purchasing or leasing listed properties of the type displayed to them and may not be used for any purpose other than to identify prospective properties which such consumers may have a good faith interest in purchasing or leasing. MLS Property Information Network, Inc. and its subscribers disclaim any and all representations and warranties as to the accuracy of the property listing data and information set forth herein.
MLS PIN data last updated at 2024-10-14 12:19:00



