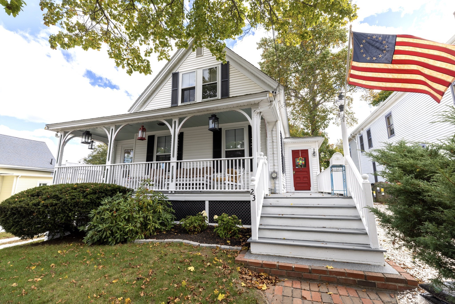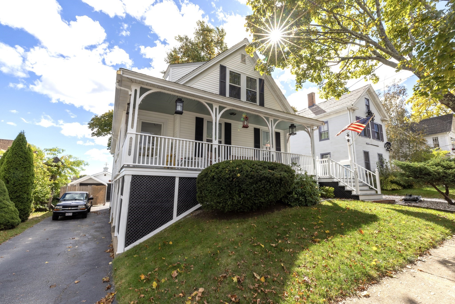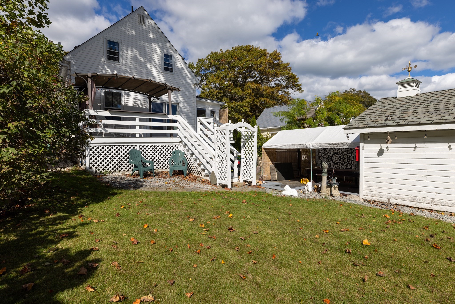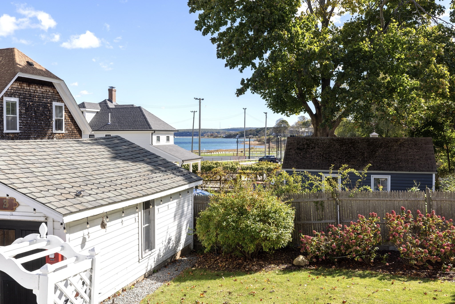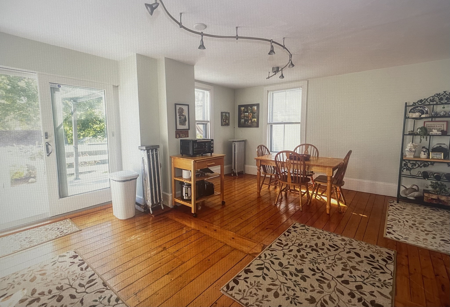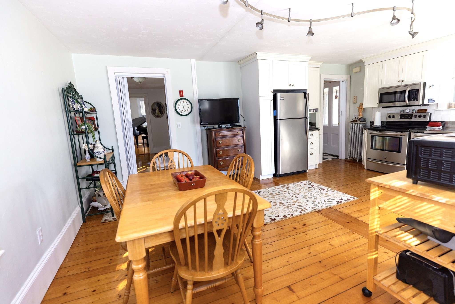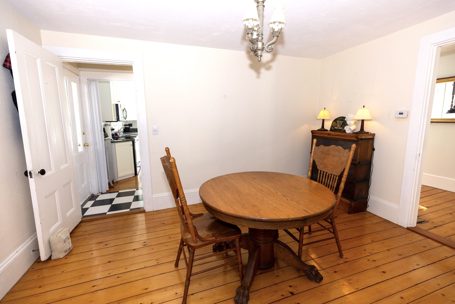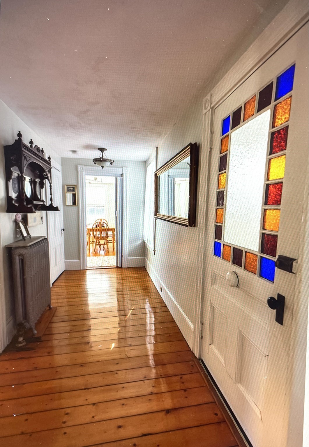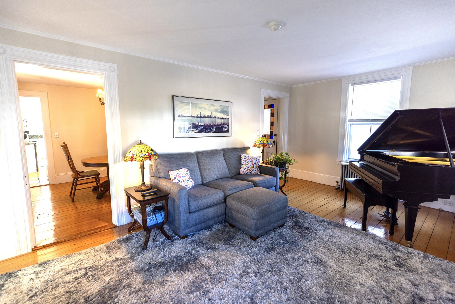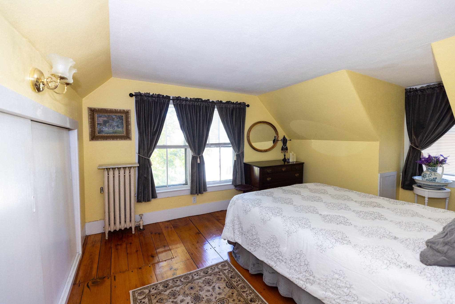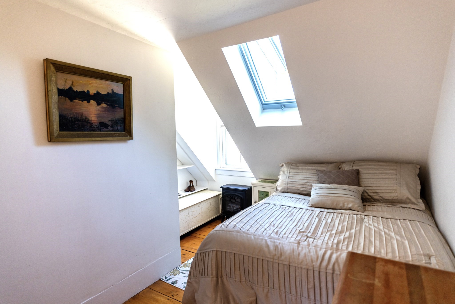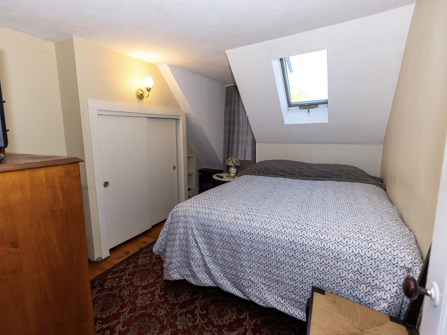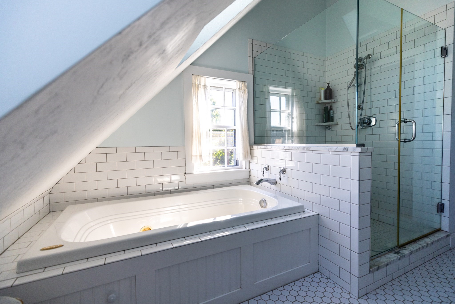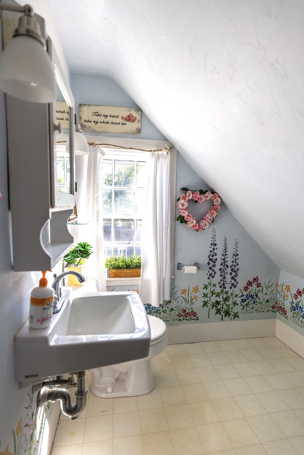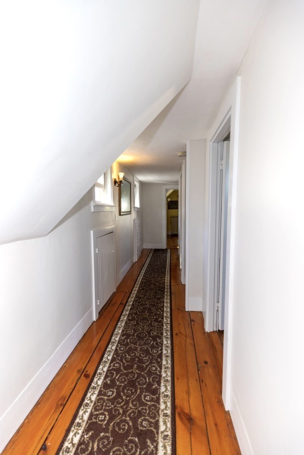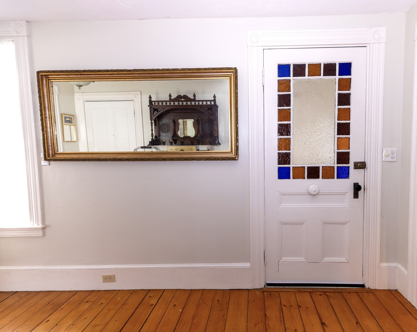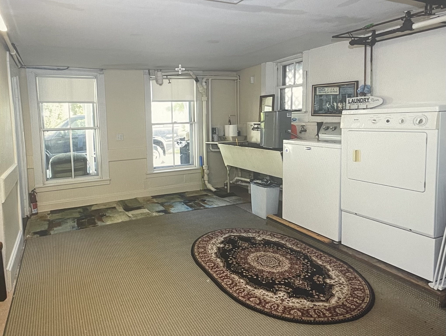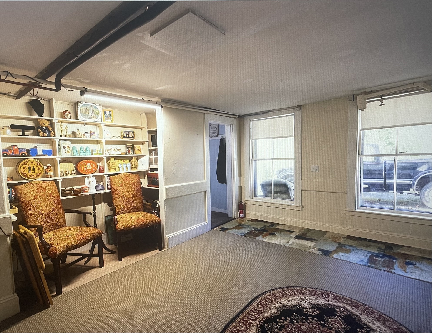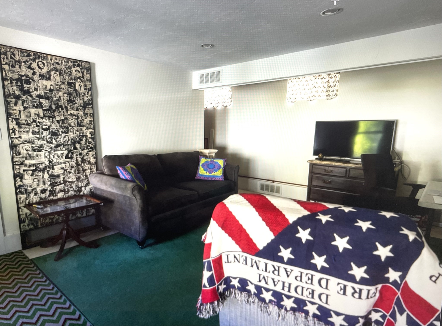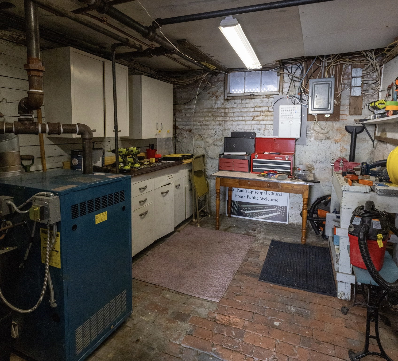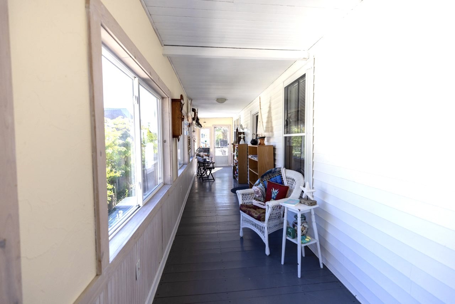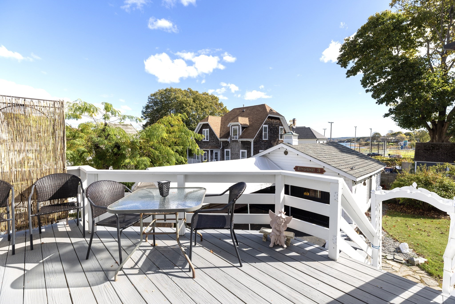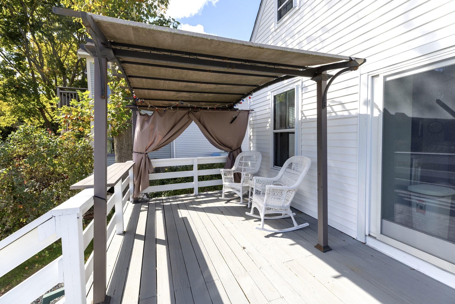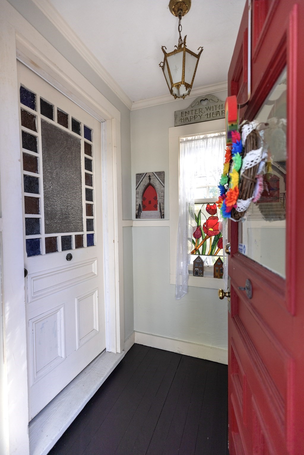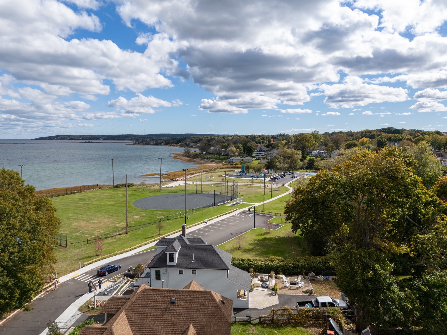Property Description
Property Overview
Property Details click or tap to expand
Kitchen, Dining, and Appliances
- Kitchen Level: First Floor
- Dishwasher, Dishwasher - ENERGY STAR, Disposal, Dryer, Freezer, Microwave, Range, Refrigerator, Vent Hood, Washer, Washer / Dryer Combo, Washer Hookup
- Dining Room Level: First Floor
Bedrooms
- Bedrooms: 3
- Master Bedroom Level: Second Floor
- Bedroom 2 Level: Second Floor
- Bedroom 3 Level: Second Floor
Other Rooms
- Total Rooms: 8
- Living Room Level: First Floor
- Family Room Level: Basement
- Laundry Room Features: Concrete Floor, Finished, Full, Other (See Remarks), Walk Out
Bathrooms
- Full Baths: 1
- Half Baths 1
- Bathroom 1 Level: Second Floor
- Bathroom 1 Features: Bathroom - Full, Bathroom - Tiled With Shower Stall, Bathroom - With Tub & Shower, Skylight
- Bathroom 2 Level: Second Floor
- Bathroom 2 Features: Bathroom - Half, Flooring - Vinyl
Amenities
- Marina
- Medical Facility
- Public School
- Shopping
Utilities
- Heating: Common, Gas, Heat Pump, Hot Air Gravity, Steam, Unit Control
- Hot Water: Electric
- Cooling: Individual, None
- Electric Info: 100 Amps, Circuit Breakers, Other (See Remarks), Underground
- Energy Features: Storm Windows
- Utility Connections: for Electric Dryer, for Electric Oven, for Electric Range, Icemaker Connection, Washer Hookup
- Water: City/Town Water, Private
- Sewer: City/Town Sewer, Private
Garage & Parking
- Garage Parking: Detached
- Garage Spaces: 2
- Parking Features: 1-10 Spaces, Off-Street, Paved Driveway
- Parking Spaces: 3
Interior Features
- Square Feet: 1764
- Accessability Features: Unknown
Construction
- Year Built: 1900
- Type: Detached
- Style: Colonial, Detached,
- Construction Type: Aluminum, Frame
- Foundation Info: Brick, Fieldstone
- Roof Material: Aluminum, Asphalt/Fiberglass Shingles
- UFFI: Unknown
- Flooring Type: Concrete, Tile, Wood
- Lead Paint: Unknown
- Warranty: No
Exterior & Lot
- Lot Description: Scenic View(s)
- Exterior Features: Deck, Porch
- Road Type: Public
Other Information
- MLS ID# 73312224
- Last Updated: 01/06/25
- HOA: No
- Reqd Own Association: Unknown
Property History click or tap to expand
| Date | Event | Price | Price/Sq Ft | Source |
|---|---|---|---|---|
| 01/06/2025 | Contingent | $789,000 | $447 | MLSPIN |
| 11/17/2024 | Active | $789,000 | $447 | MLSPIN |
| 11/13/2024 | New | $789,000 | $447 | MLSPIN |
Mortgage Calculator
Map & Resources
Nathaniel Morton Elementary School
Public Elementary School, Grades: K-5
0.15mi
Oak Street School
School
0.71mi
Plymouth North High School
Public Secondary School, Grades: 9-12
0.72mi
Mayflower Nursing and Rehabilitation Center School
School
0.74mi
Radius Pediatric Center Day School at Plymouth
Special Education, Grades: SP
0.74mi
Athena Day School
Special Education, Grades: PK-12
0.77mi
Main Street Bar and Grill
Bar
0.41mi
Captain's Den
Bar
0.41mi
Speedwell Tavern
Bar
0.43mi
Uva Wine Bar
Bar
0.45mi
Pillory Pub
Bar
0.45mi
New World Tavern
Bar
0.46mi
Martinis Bar and Grill
Bar
0.61mi
Blue Blinds Bakery
Sandwich & Coffee Shop
0.45mi
Plymouth Fire Department
Fire Station
0.1mi
Beth Israel Deaconess Hospital - Plymouth
Hospital
0.86mi
Spire Center for the Performing Arts
Arts Centre
0.54mi
Memorial Hall
Arts Centre
0.72mi
Harlow Old Fort House
Museum
0.13mi
Jabez Howland House
Museum
0.25mi
1749 Courthouse
Museum
0.39mi
Richard Sparrow House
Museum
0.41mi
Traylor Trask Museum
Museum
0.41mi
The Plimoth Grist Mill
Museum
0.42mi
Henry S. Cryer Jr. Lower Field
Sports Centre. Sports: Baseball
0.7mi
Henry S. Cryer Jr. Upper Field
Sports Centre. Sports: Baseball
0.78mi
Stephens Field
Municipal Park
0.02mi
Training Green
Park
0.17mi
Burton Park
Park
0.18mi
Bradford-Union Street Historic District
Park
0.2mi
Brewster Gardens Park
Municipal Park
0.27mi
Pilgrim Memorial State Park
Park
0.29mi
Jenny Pond Park
Municipal Park
0.31mi
Town Brook Park
Park
0.42mi
Sirrico Playground
Playground
0.38mi
Holmes Playground
Playground
0.55mi
Allerton - Sever St. Playground
Playground
0.65mi
Plymouth Public Library
Library
0.73mi
Plymouth Public Library
Library
0.75mi
Plymouth North High School Learning Commons
Library
0.77mi
Generation One Tattoo
Tattoo
0.58mi
Sage Massage
Massage
0.85mi
Pilgrim Washing Well
Laundry
0.24mi
Eastern Bank
Bank
0.43mi
Citizens Bank
Bank
0.81mi
7-Eleven
Convenience
0.35mi
The Corner Store
Convenience
0.64mi
Seller's Representative: Derek Greene, The Greene Realty Group
MLS ID#: 73312224
© 2025 MLS Property Information Network, Inc.. All rights reserved.
The property listing data and information set forth herein were provided to MLS Property Information Network, Inc. from third party sources, including sellers, lessors and public records, and were compiled by MLS Property Information Network, Inc. The property listing data and information are for the personal, non commercial use of consumers having a good faith interest in purchasing or leasing listed properties of the type displayed to them and may not be used for any purpose other than to identify prospective properties which such consumers may have a good faith interest in purchasing or leasing. MLS Property Information Network, Inc. and its subscribers disclaim any and all representations and warranties as to the accuracy of the property listing data and information set forth herein.
MLS PIN data last updated at 2025-01-06 08:43:00



