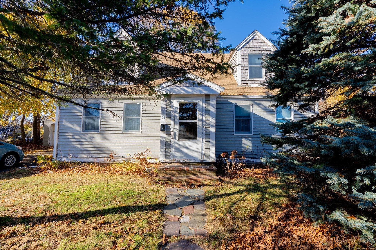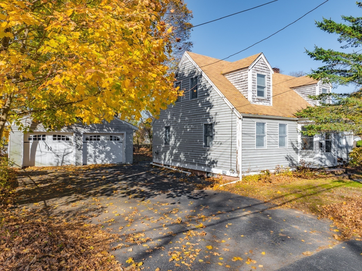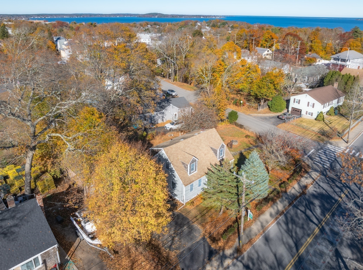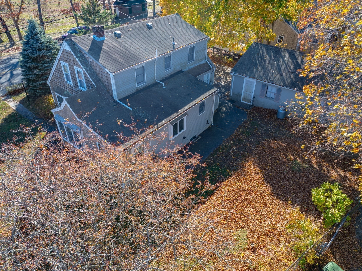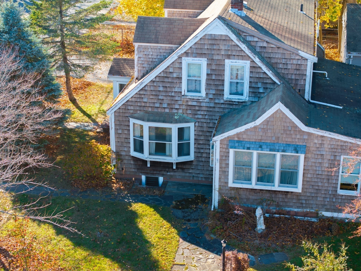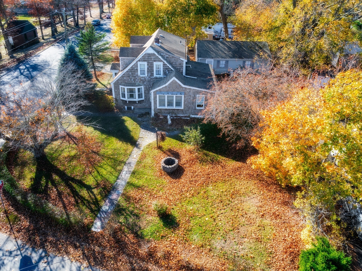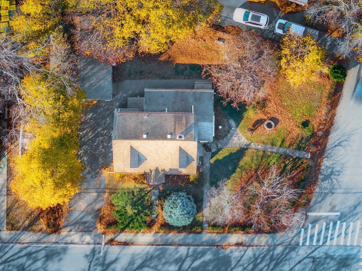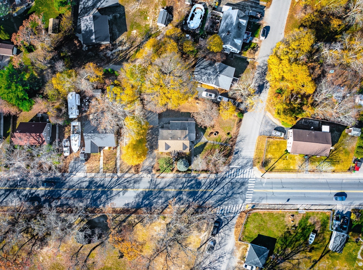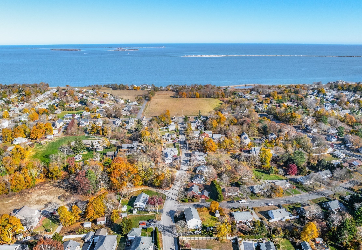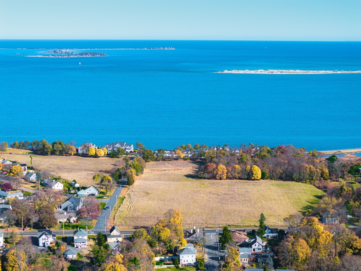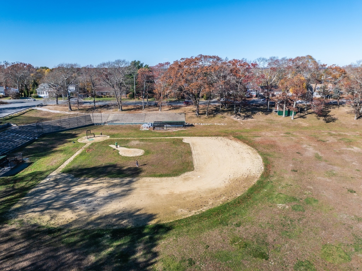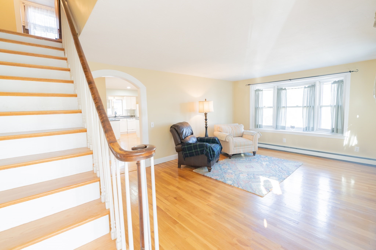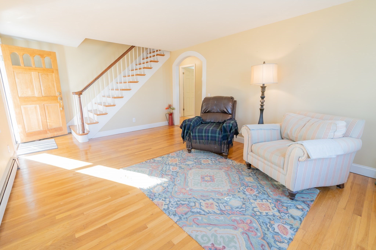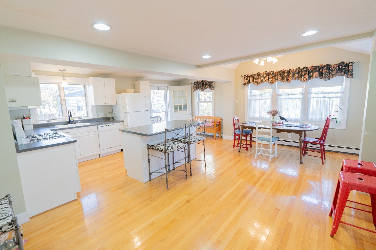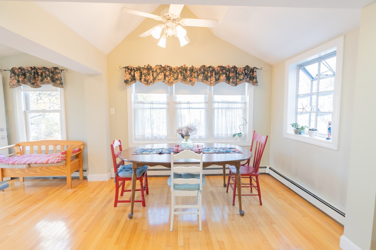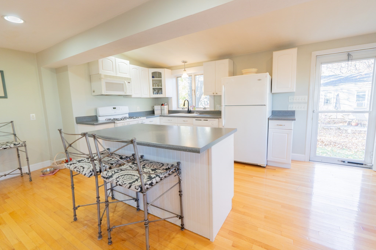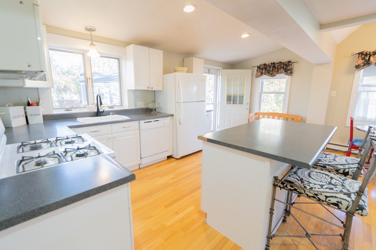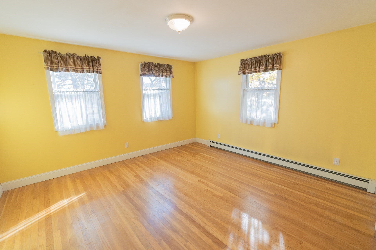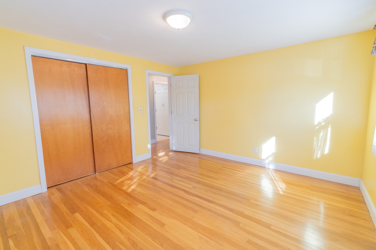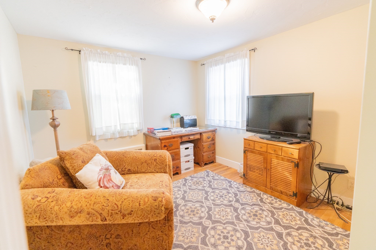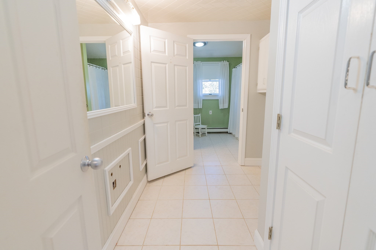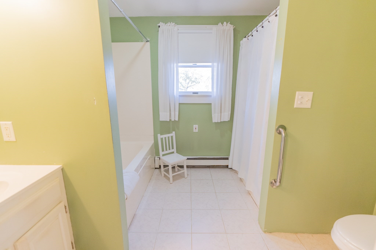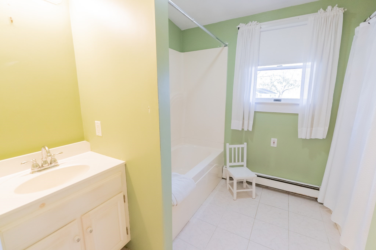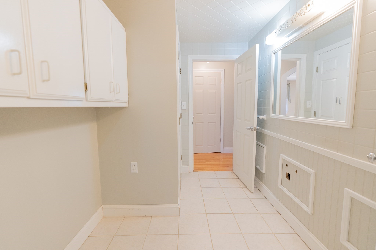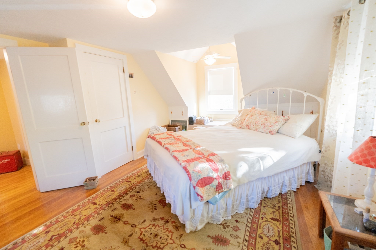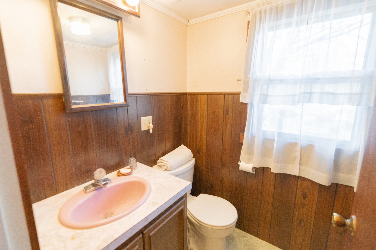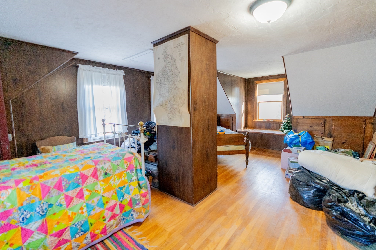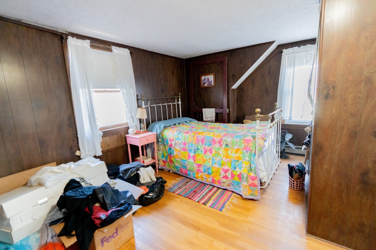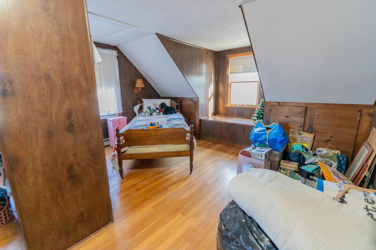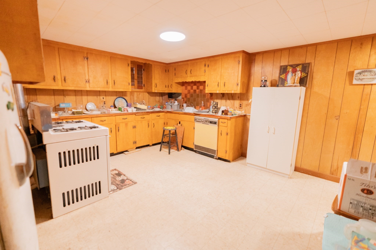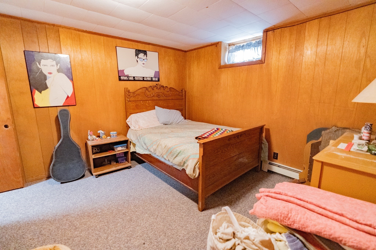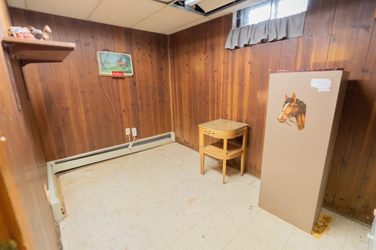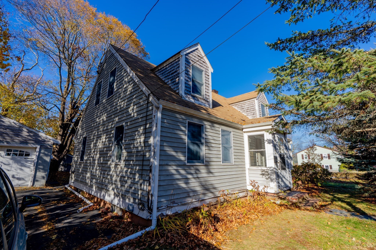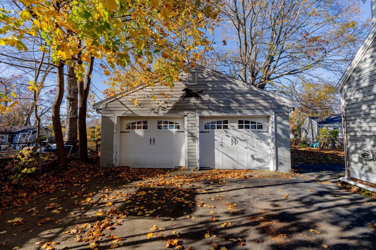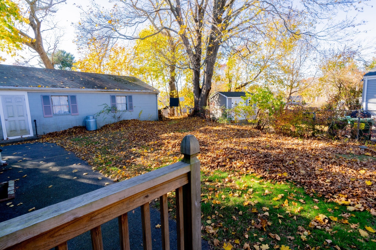Property Description
Property Overview
Property Details click or tap to expand
Kitchen, Dining, and Appliances
- Kitchen Level: First Floor
- Countertops - Paper Based, Dining Area, Exterior Access, Flooring - Hardwood
- Range, Refrigerator
- Dining Room Features: Flooring - Hardwood
Bedrooms
- Bedrooms: 4
- Master Bedroom Features: Closet, Flooring - Hardwood
- Master Bedroom Features: Closet, Flooring - Hardwood
- Bedroom 3 Level: Second Floor
- Master Bedroom Features: Closet, Flooring - Hardwood
Other Rooms
- Total Rooms: 6
- Living Room Features: Flooring - Hardwood
- Laundry Room Features: Concrete Floor, Finished, Full, Interior Access, Other (See Remarks), Partially Finished
Bathrooms
- Full Baths: 1
- Half Baths 1
- Bathroom 1 Features: Bathroom - Full, Bathroom - With Shower Stall, Bathroom - With Tub, Countertops - Paper Based, Flooring - Stone/Ceramic Tile
- Bathroom 2 Level: Second Floor
- Bathroom 2 Features: Bathroom - Full, Bathroom - With Shower Stall, Countertops - Paper Based, Flooring - Laminate
Amenities
- Highway Access
- House of Worship
- Laundromat
- Marina
- Medical Facility
- Park
- Public School
- Public Transportation
- Shopping
- Tennis Court
Utilities
- Heating: Electric Baseboard, Geothermal Heat Source, Hot Water Baseboard, Individual, Oil, Other (See Remarks)
- Heat Zones: 2
- Hot Water: Other (See Remarks), Varies Per Unit
- Cooling: Common, Other (See Remarks)
- Electric Info: 200 Amps, Circuit Breakers, Underground
- Energy Features: Insulated Doors, Insulated Windows
- Water: City/Town Water, Private
- Sewer: City/Town Sewer, Private
Garage & Parking
- Garage Parking: Detached, Work Area
- Garage Spaces: 2
- Parking Features: 1-10 Spaces, Off-Street, Paved Driveway
- Parking Spaces: 4
Interior Features
- Square Feet: 2608
- Accessability Features: Unknown
Construction
- Year Built: 1948
- Type: Detached
- Style: Cape, Historical, Rowhouse
- Construction Type: Aluminum, Frame, Stone/Concrete
- Foundation Info: Poured Concrete
- Roof Material: Aluminum, Asphalt/Fiberglass Shingles
- UFFI: No
- Flooring Type: Wood
- Lead Paint: Unknown
- Warranty: No
Exterior & Lot
- Lot Description: Cleared, Corner, Level, Scenic View(s)
- Exterior Features: Deck, Decorative Lighting, Screens
- Road Type: Public
- Waterfront Features: Ocean, Walk to
- Distance to Beach: 1/2 to 1 Mile
- Beach Ownership: Public
- Beach Description: Ocean, Walk to
Other Information
- MLS ID# 73314381
- Last Updated: 11/24/24
- HOA: No
- Reqd Own Association: Unknown
- Terms: Contract for Deed, Rent w/Option
Property History click or tap to expand
| Date | Event | Price | Price/Sq Ft | Source |
|---|---|---|---|---|
| 11/24/2024 | Active | $619,900 | $238 | MLSPIN |
| 11/20/2024 | New | $619,900 | $238 | MLSPIN |
Mortgage Calculator
Map & Resources
Cold Spring School
Public Elementary School, Grades: K-5
0.45mi
Hedge School
Public Elementary School, Grades: K-5
0.51mi
Rising Tide Charter Public School
Charter School, Grades: 5-12
0.91mi
Pilgrim Area Collaborative (PAC) - PILGRIM ACADEMY
Collaborative Program
0.92mi
3A Cafe
Cafe
0.42mi
Starbucks
Coffee Shop
0.81mi
Subway
Sandwich (Fast Food)
0.75mi
Dunkin'
Donut & Coffee Shop
0.76mi
Dunkin'
Donut & Coffee Shop
0.79mi
Dunkin'
Donut & Coffee Shop
0.85mi
Peaceful Meadows
Ice Cream Parlor
0.86mi
New China
Chinese Restaurant
0.51mi
Plymouth Fire Station 7
Fire Station
0.67mi
Plymouth Cordage Company Museum
Museum
0.85mi
Sawmill Pond Area
Municipal Park
0.61mi
Siever Field
Municipal Park
0.01mi
Holmes Field
Land Trust Park
0.31mi
Veterans Field
Municipal Park
0.38mi
Nelson Street Park
Municipal Park
0.55mi
Pilgrim Memorial State Park
State Park
0.57mi
Depot Park
Municipal Park
0.87mi
Bates Park
Municipal Park
0.92mi
Splash Pad
Playground
0.66mi
Citizens Bank
Bank
0.85mi
Bank of America
Bank
0.85mi
French Nails & Spa
Nails
0.55mi
Sage Massage
Massage
0.85mi
Speedway
Gas Station
0.8mi
Gulf
Gas Station
0.84mi
Mobil
Gas Station
0.85mi
Bennys Plaza
Department Store
0.51mi
Marshalls
Department Store
0.82mi
CVS Pharmacy
Pharmacy
0.53mi
Express Mart
Convenience
0.75mi
Speedway
Convenience
0.79mi
Stop & Shop
Supermarket
0.82mi
Seller's Representative: Julie Gallant & Jack Murphy Team, Plymouth Village, Inc.
MLS ID#: 73314381
© 2024 MLS Property Information Network, Inc.. All rights reserved.
The property listing data and information set forth herein were provided to MLS Property Information Network, Inc. from third party sources, including sellers, lessors and public records, and were compiled by MLS Property Information Network, Inc. The property listing data and information are for the personal, non commercial use of consumers having a good faith interest in purchasing or leasing listed properties of the type displayed to them and may not be used for any purpose other than to identify prospective properties which such consumers may have a good faith interest in purchasing or leasing. MLS Property Information Network, Inc. and its subscribers disclaim any and all representations and warranties as to the accuracy of the property listing data and information set forth herein.
MLS PIN data last updated at 2024-11-24 03:05:00



