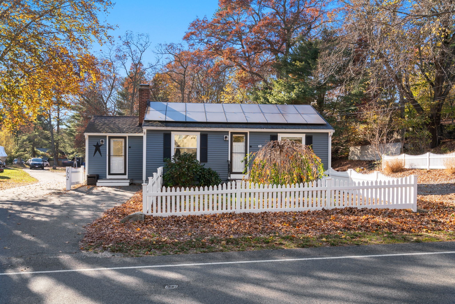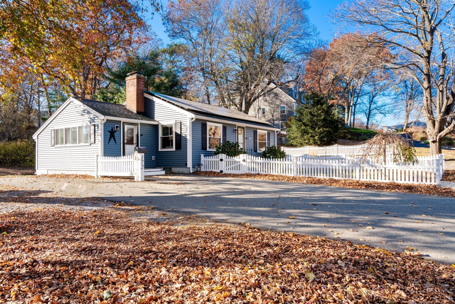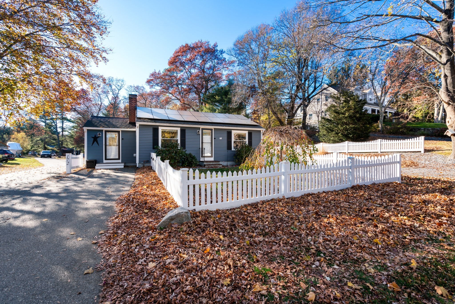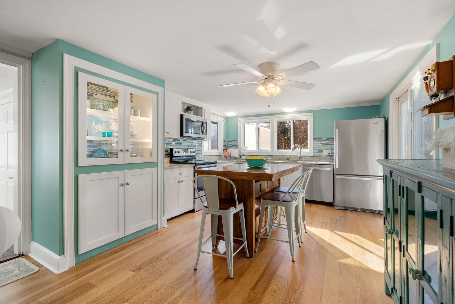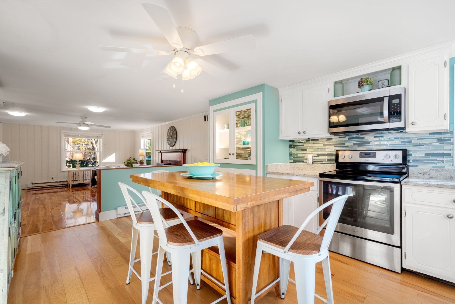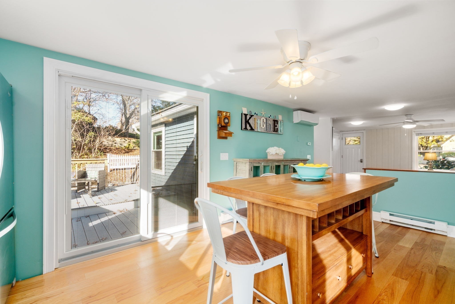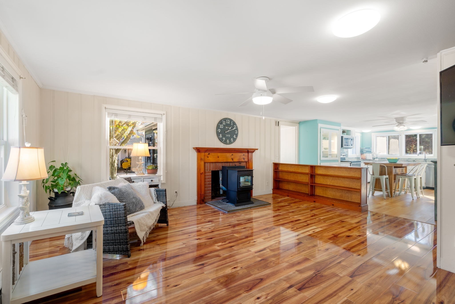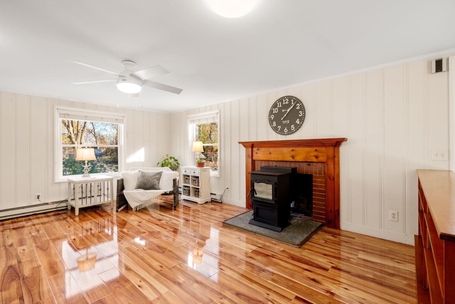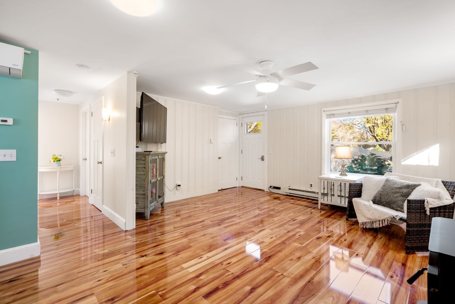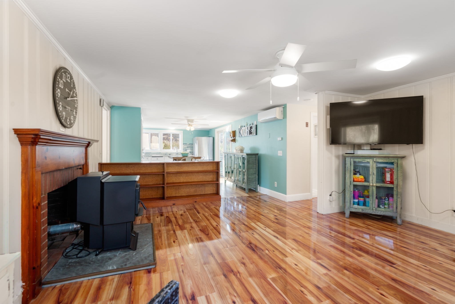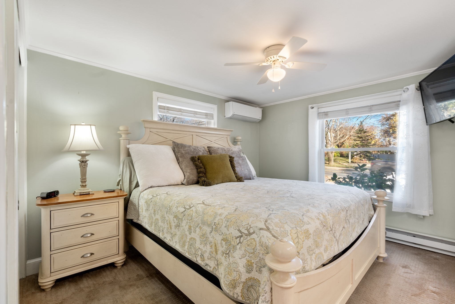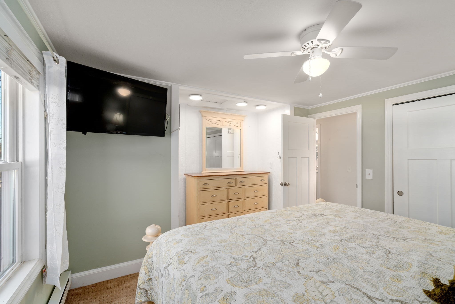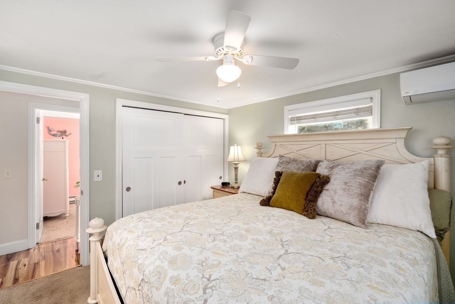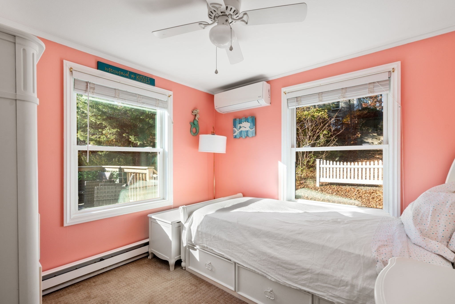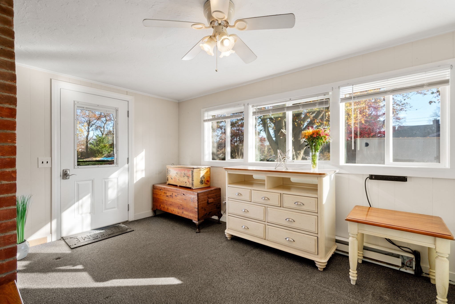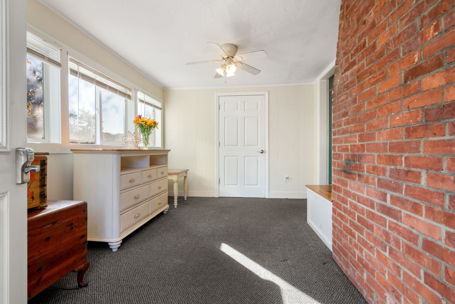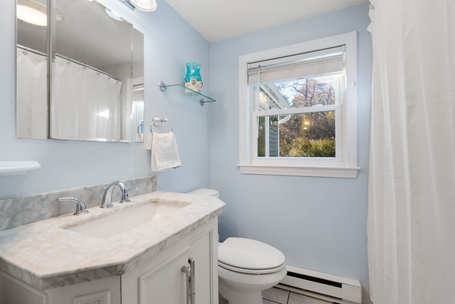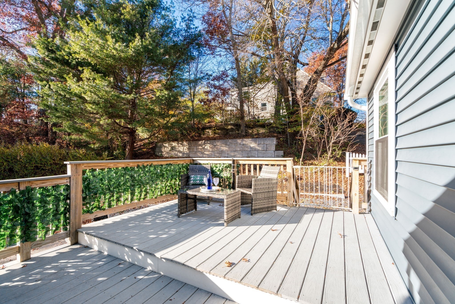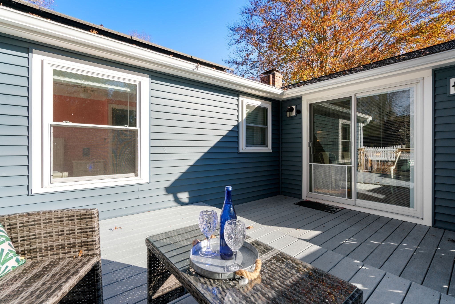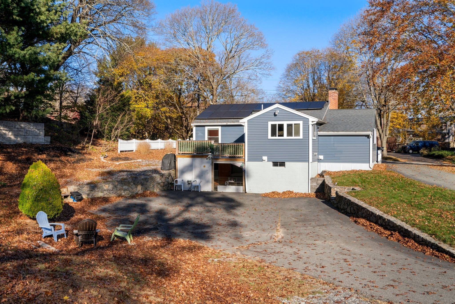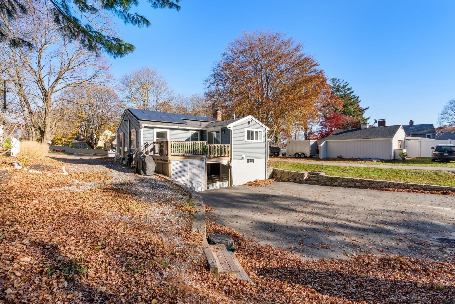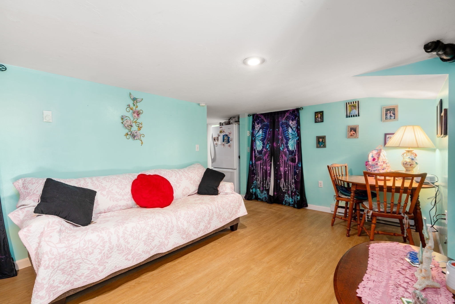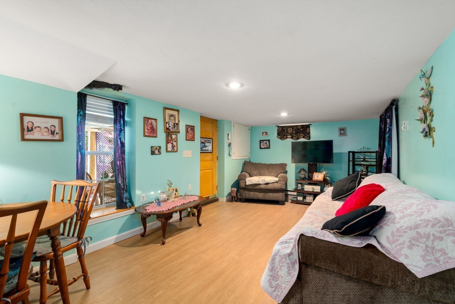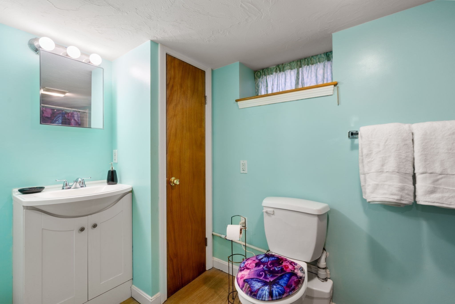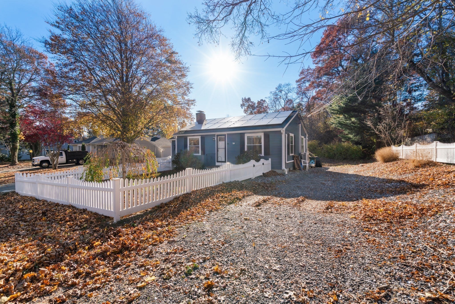Property Description
Property Overview
Property Details click or tap to expand
Kitchen, Dining, and Appliances
- Kitchen Level: First Floor
- Balcony / Deck, Countertops - Stone/Granite/Solid, Exterior Access, Flooring - Hardwood, Open Floor Plan, Recessed Lighting, Remodeled, Slider, Stainless Steel Appliances
- Dishwasher, Disposal, Microwave, Range, Washer Hookup
Bedrooms
- Bedrooms: 2
- Master Bedroom Level: First Floor
- Master Bedroom Features: Flooring - Wall to Wall Carpet
- Bedroom 2 Level: First Floor
- Master Bedroom Features: Flooring - Wall to Wall Carpet
Other Rooms
- Total Rooms: 5
- Living Room Level: First Floor
- Living Room Features: Flooring - Hardwood, Open Floor Plan, Window(s) - Picture, Wood / Coal / Pellet Stove
- Laundry Room Features: Full, Walk Out
Bathrooms
- Full Baths: 2
Amenities
- Highway Access
- Shopping
Utilities
- Heating: Active Solar, Central Heat, Ductless Mini-Split System, Electric, Electric Baseboard, Hot Water Radiators, Pellet Stove
- Cooling: Central Air, Ductless Mini-Split System
- Cooling Zones: 3
- Electric Info: 200 Amps, Circuit Breakers, Underground
- Energy Features: Insulated Windows, Storm Windows
- Utility Connections: for Electric Dryer, for Electric Range, Washer Hookup
- Water: City/Town Water, Private
- Sewer: City/Town Sewer, Private
Garage & Parking
- Parking Features: 1-10 Spaces, Off-Street, Paved Driveway, Unpaved Driveway
- Parking Spaces: 8
Interior Features
- Square Feet: 1000
- Fireplaces: 1
- Interior Features: Internet Available - Unknown, Security System
- Accessability Features: No
Construction
- Year Built: 1955
- Type: Detached
- Style: Half-Duplex, Ranch, W/ Addition
- Construction Type: Aluminum, Frame
- Foundation Info: Concrete Block
- Roof Material: Aluminum, Asphalt/Fiberglass Shingles
- UFFI: Unknown
- Flooring Type: Tile, Wall to Wall Carpet, Wood
- Lead Paint: Unknown
- Warranty: No
Exterior & Lot
- Lot Description: Easements
- Exterior Features: Deck - Composite
- Road Type: Public
- Beach Ownership: Public
Other Information
- MLS ID# 73314717
- Last Updated: 11/25/24
- HOA: No
- Reqd Own Association: Unknown
Property History click or tap to expand
| Date | Event | Price | Price/Sq Ft | Source |
|---|---|---|---|---|
| 11/25/2024 | Active | $450,000 | $450 | MLSPIN |
| 11/21/2024 | New | $450,000 | $450 | MLSPIN |
| 10/15/2010 | Expired | $239,000 | $231 | MLSPIN |
| 10/13/2010 | Temporarily Withdrawn | $239,000 | $231 | MLSPIN |
| 06/15/2010 | Active | $259,000 | $250 | MLSPIN |
| 06/15/2010 | Active | $239,000 | $231 | MLSPIN |
| 06/15/2010 | Active | $249,000 | $241 | MLSPIN |
Mortgage Calculator
Map & Resources
Cold Spring School
Public Elementary School, Grades: K-5
0.38mi
Rising Tide Charter Public School
Charter School, Grades: 5-12
0.68mi
Pilgrim Area Collaborative (PAC) - PILGRIM ACADEMY
Collaborative Program
0.74mi
Hedge School
Public Elementary School, Grades: K-5
0.84mi
Starbucks
Coffee Shop
0.47mi
3A Cafe
Cafe
0.76mi
Dunkin'
Donut & Coffee Shop
0.49mi
Dunkin'
Donut & Coffee Shop
0.77mi
Peaceful Meadows
Ice Cream Parlor
0.82mi
Isabella's Baking Company
Pizza & Pasta & Calzone & Sandwich Restaurant
0.59mi
Salt
Restaurant
0.83mi
New China
Chinese Restaurant
0.85mi
Plymouth Fire Station 7
Fire Station
0.99mi
Memorial Hall
Arts Centre
0.85mi
Pilgrim Hall Museum
Museum
0.89mi
Hedge House Museum
Museum
0.91mi
Pilgrim Hall Museum
Museum
0.91mi
Sawmill Pond Area
Municipal Park
0.81mi
Siever Field
Municipal Park
0.22mi
Pilgrim Memorial State Park
State Park
0.4mi
Holmes Field
Land Trust Park
0.56mi
Veterans Field
Municipal Park
0.72mi
Nelson Street Park
Municipal Park
0.72mi
Bates Park
Municipal Park
0.77mi
Depot Park
Municipal Park
0.78mi
Splash Pad
Playground
0.78mi
Allerton - Sever St. Playground
Playground
0.86mi
Speedway
Gas Station
0.5mi
Shell
Gas Station
0.64mi
Citgo
Gas Station
0.66mi
Cumberland Farms
Gas Station
0.7mi
Gulf
Gas Station
0.75mi
Mobil
Gas Station
0.76mi
Bank of America
Bank
0.51mi
Citizens Bank
Bank
0.79mi
Marshalls
Department Store
0.48mi
Bennys Plaza
Department Store
0.59mi
CVS Pharmacy
Pharmacy
0.77mi
CVS Pharmacy
Pharmacy
0.86mi
Speedway
Convenience
0.49mi
Cumberland Farms
Convenience
0.71mi
Stop & Shop
Supermarket
0.48mi
Ollie's Bargain Outlet
Variety Store
0.75mi
Seller's Representative: Nancy Kleber, Coldwell Banker Realty - Norwell - Hanover Regional Office
MLS ID#: 73314717
© 2024 MLS Property Information Network, Inc.. All rights reserved.
The property listing data and information set forth herein were provided to MLS Property Information Network, Inc. from third party sources, including sellers, lessors and public records, and were compiled by MLS Property Information Network, Inc. The property listing data and information are for the personal, non commercial use of consumers having a good faith interest in purchasing or leasing listed properties of the type displayed to them and may not be used for any purpose other than to identify prospective properties which such consumers may have a good faith interest in purchasing or leasing. MLS Property Information Network, Inc. and its subscribers disclaim any and all representations and warranties as to the accuracy of the property listing data and information set forth herein.
MLS PIN data last updated at 2024-11-25 03:05:00



