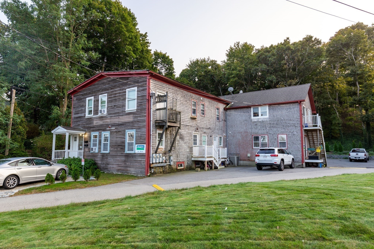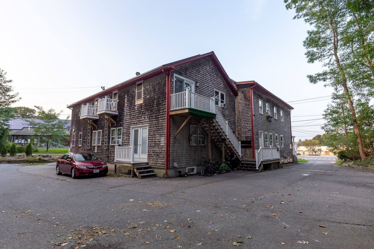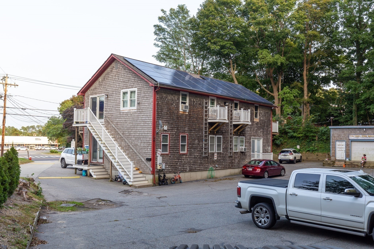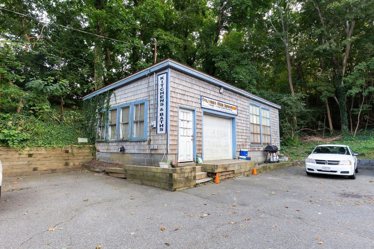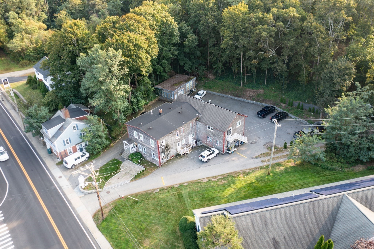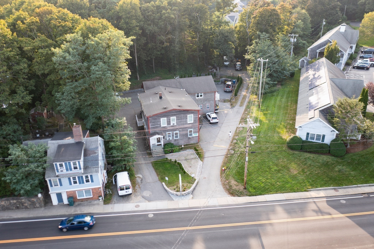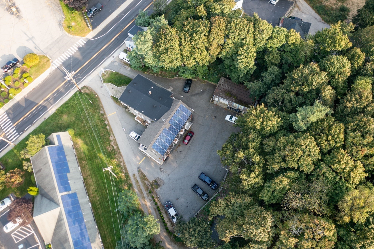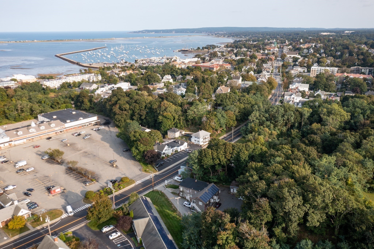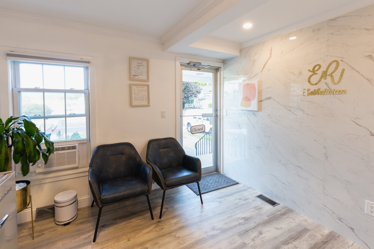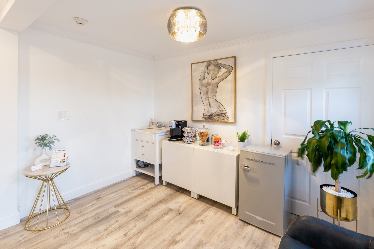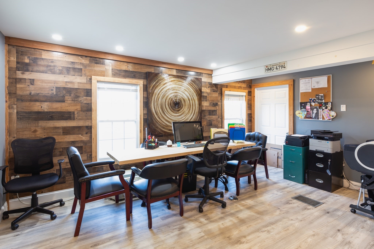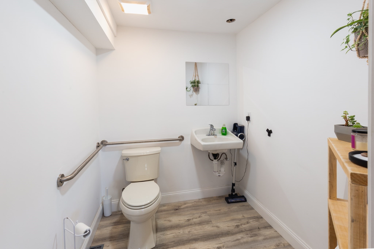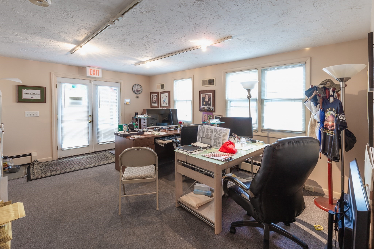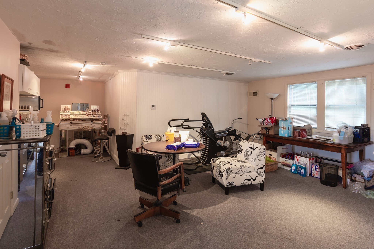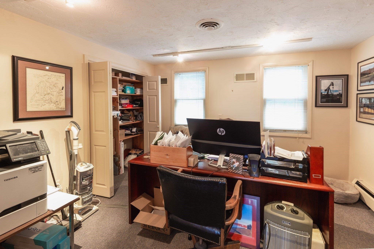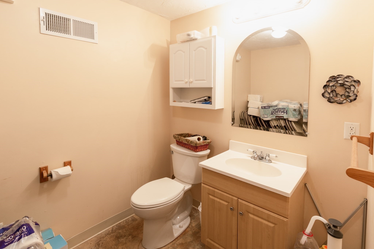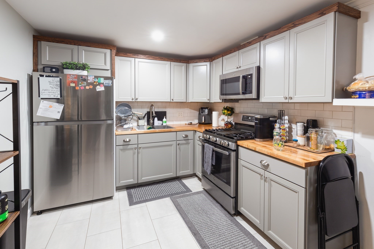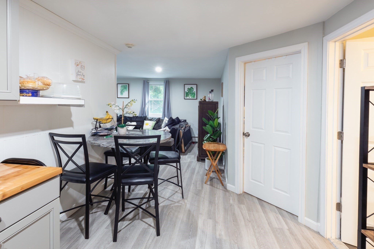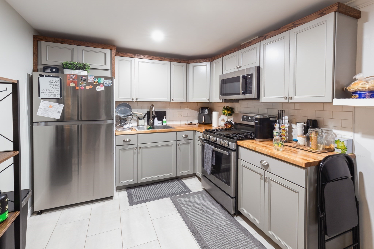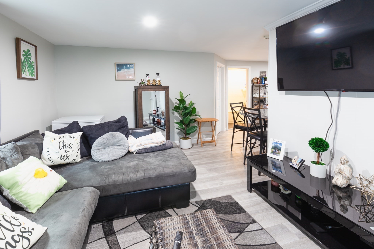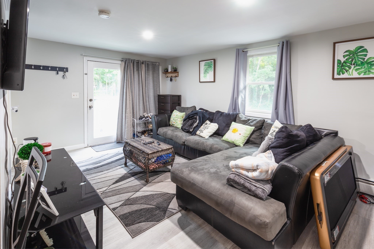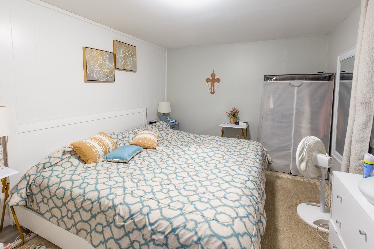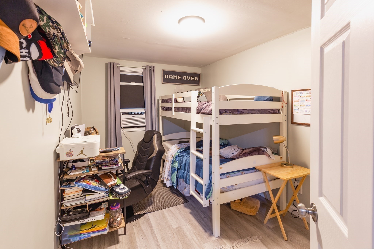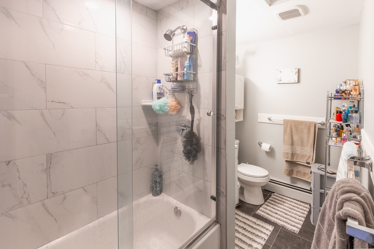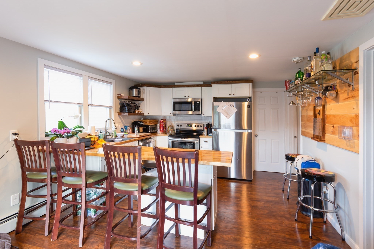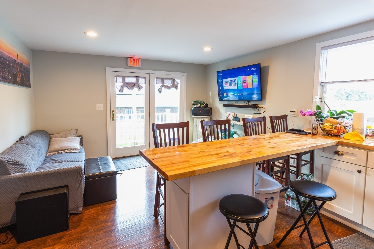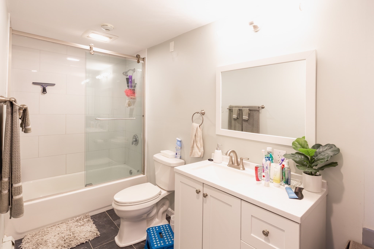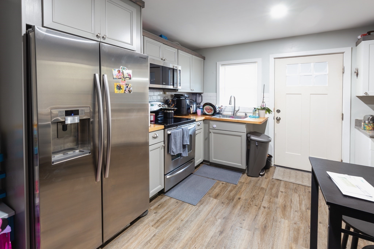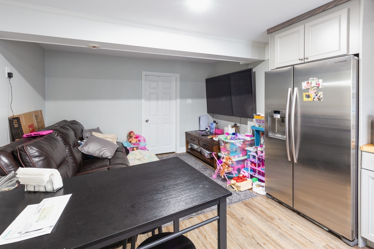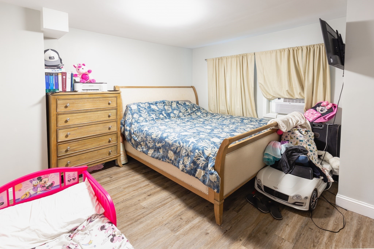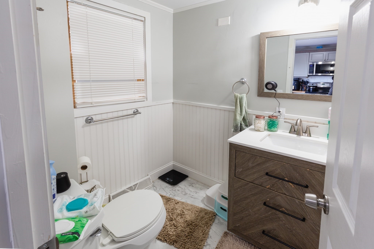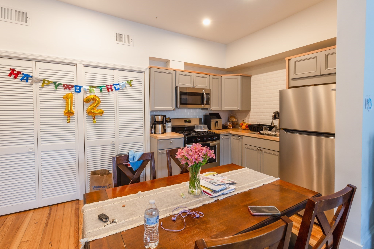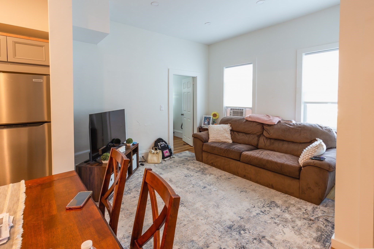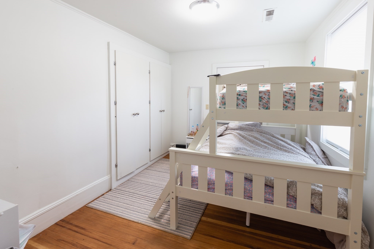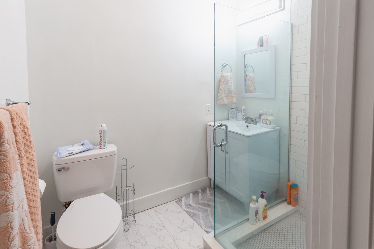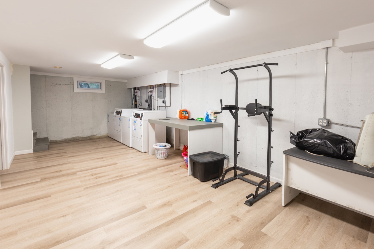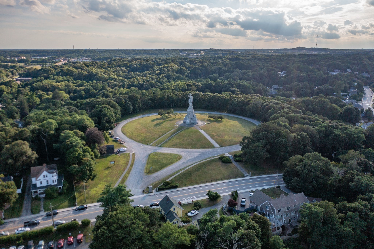Property Overview
Map & Resources
Cold Spring School
Public Elementary School, Grades: K-5
0.14mi
Oak Street School
School
0.85mi
Hedge School
Public Elementary School, Grades: K-5
0.88mi
Martinis Bar and Grill
Bar
0.61mi
New World Tavern
Bar
0.77mi
Uva Wine Bar
Bar
0.78mi
Pillory Pub
Bar
0.78mi
Speedwell Tavern
Bar
0.8mi
Main Street Bar and Grill
Bar
0.81mi
Captain's Den
Bar
0.82mi
Cafe Nicole
Cafe
0.61mi
Plymouth Fire Station 7
Fire Station
1.05mi
Memorial Hall
Arts Centre
0.48mi
Spire Center for the Performing Arts
Arts Centre
0.66mi
Russell Library Gallery
Gallery
0.79mi
Hedge House Museum
Museum
0.52mi
Pilgrim Hall Museum
Museum
0.54mi
Pilgrim Hall Museum
Museum
0.55mi
Edward Winslow House Museum
Museum
0.67mi
1749 Spooner House Museum
Museum
0.79mi
Pilgrim Memorial State Park
State Park
0.2mi
Holmes Field
Land Trust Park
0.27mi
Nelson Street Park
Municipal Park
0.28mi
Siever Field
Municipal Park
0.34mi
Depot Park
Municipal Park
0.42mi
Bates Park
Municipal Park
0.49mi
Fishermans Memorial Park
Municipal Park
0.5mi
Plymouth Village Historic District
Park
0.66mi
Splash Pad
Playground
0.3mi
Allerton - Sever St. Playground
Playground
0.58mi
Holmes Playground
Playground
0.87mi
Citizens Bank
Bank
0.39mi
Bank of America
Bank
0.77mi
Eastern Bank
Bank
0.8mi
French Nails & Spa
Nails
0.11mi
Sage Massage
Massage
0.38mi
Generation One Tattoo
Tattoo
0.63mi
Gulf
Gas Station
0.39mi
Mobil
Gas Station
0.39mi
Speedway
Convenience
0.59mi
7-Eleven
Convenience
0.89mi
Stop & Shop
Supermarket
0.81mi
CVS Pharmacy
Pharmacy
0.87mi
Bennys Plaza
Department Store
0.1mi
Marshalls
Department Store
0.77mi
Nearby Areas
Seller's Representative: Patrick Ryan, Ryan Realty Group LLC
MLS ID#: 73261234
© 2025 MLS Property Information Network, Inc.. All rights reserved.
The property listing data and information set forth herein were provided to MLS Property Information Network, Inc. from third party sources, including sellers, lessors and public records, and were compiled by MLS Property Information Network, Inc. The property listing data and information are for the personal, non commercial use of consumers having a good faith interest in purchasing or leasing listed properties of the type displayed to them and may not be used for any purpose other than to identify prospective properties which such consumers may have a good faith interest in purchasing or leasing. MLS Property Information Network, Inc. and its subscribers disclaim any and all representations and warranties as to the accuracy of the property listing data and information set forth herein.
MLS PIN data last updated at 2025-05-16 03:05:00



