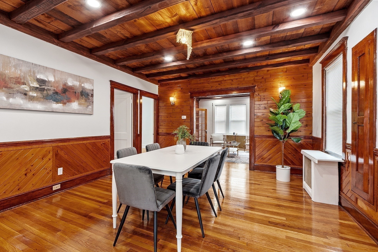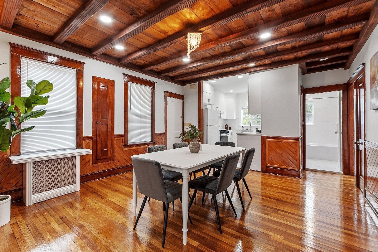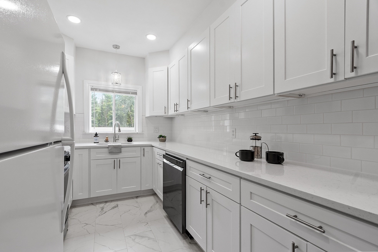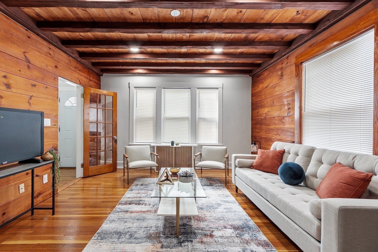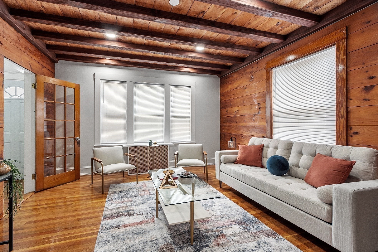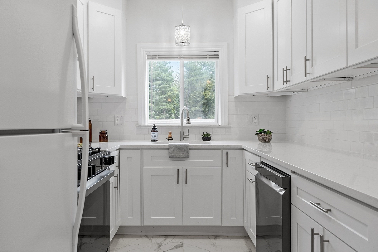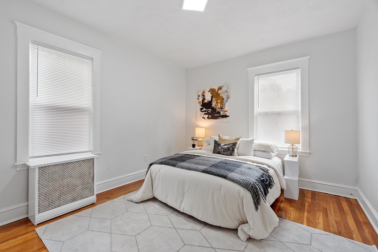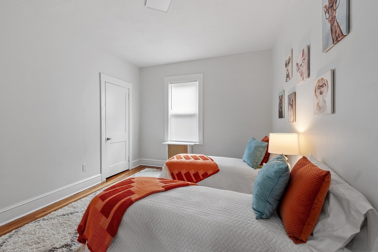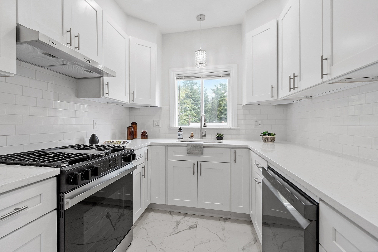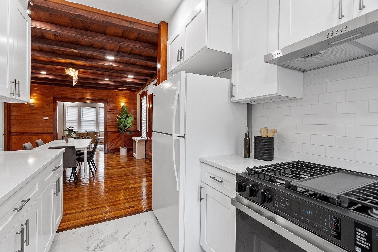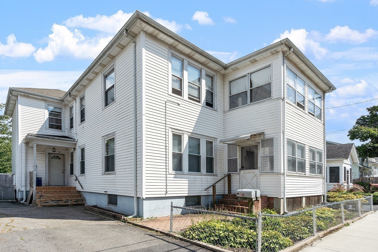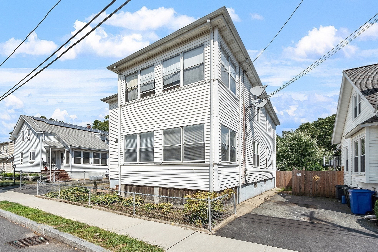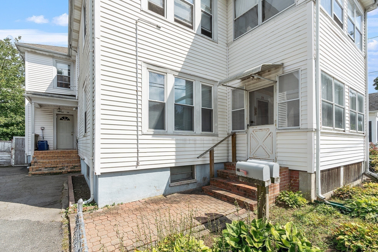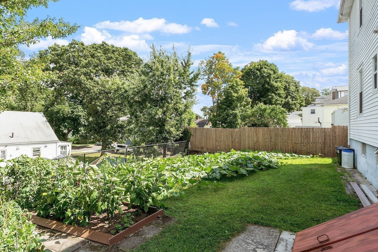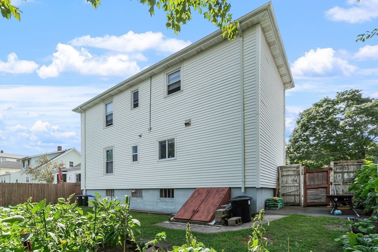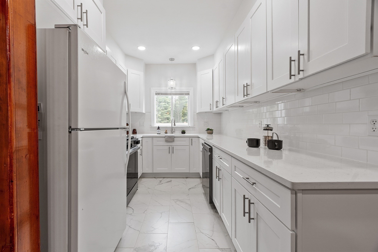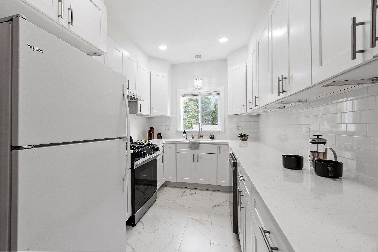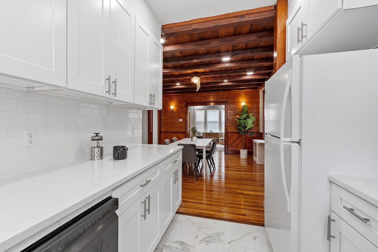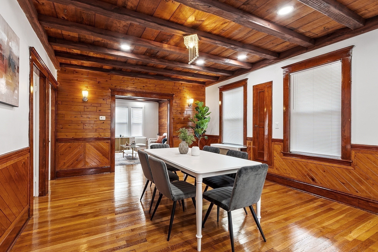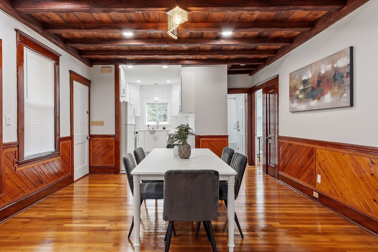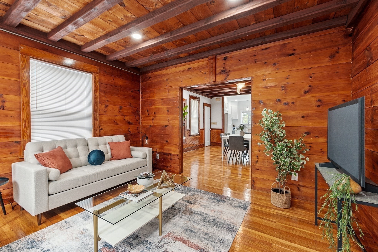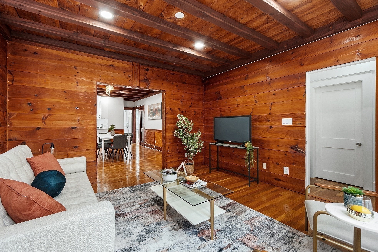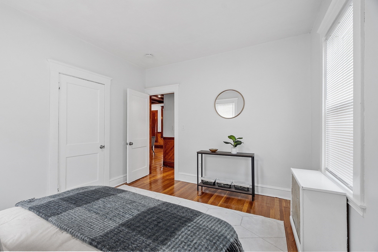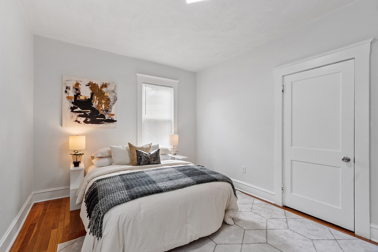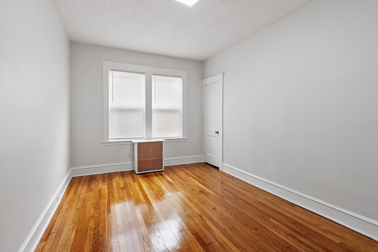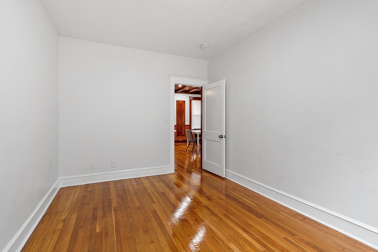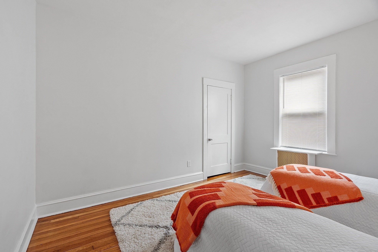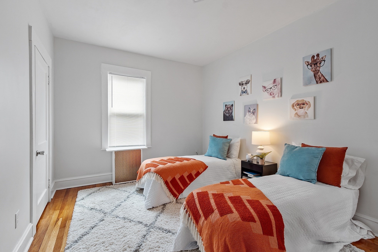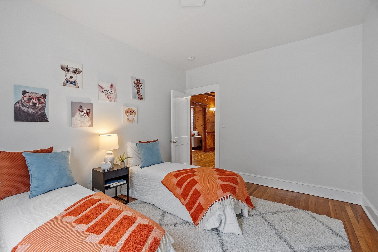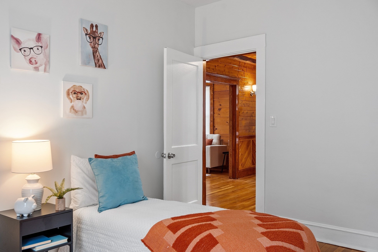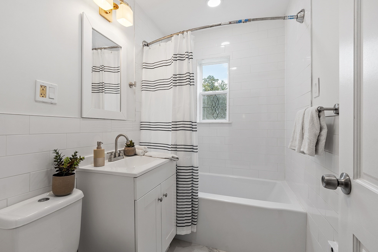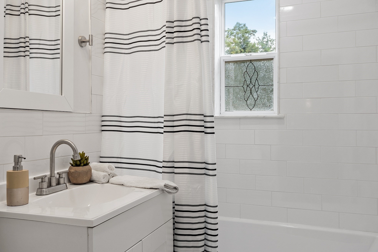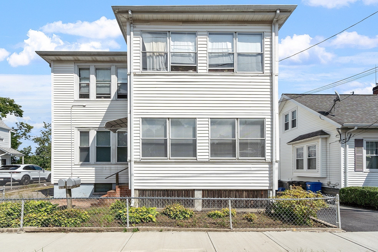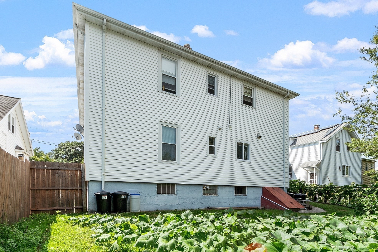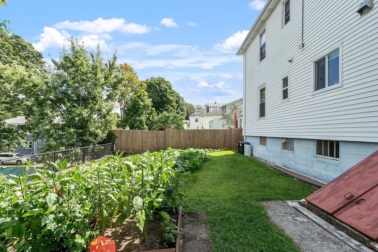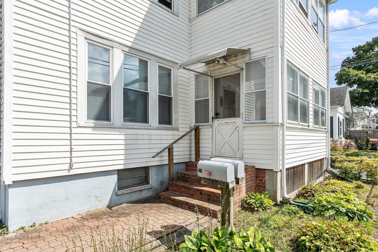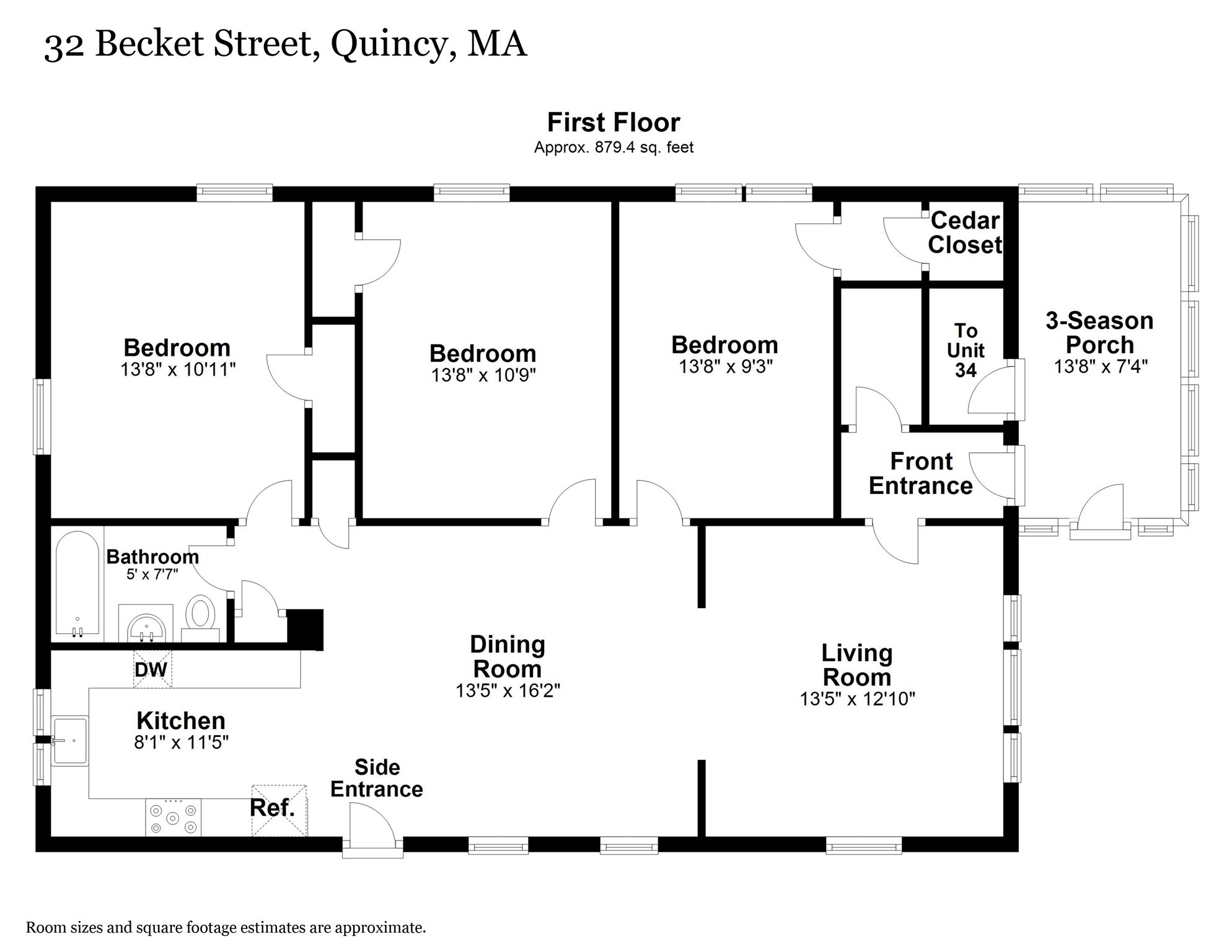Property Overview
Property Details click or tap to expand
Kitchen, Dining, and Appliances
- Kitchen Dimensions: 8'1"X11'5"
- Kitchen Level: First Floor
- Flooring - Stone/Ceramic Tile
- Dishwasher, Dryer, Range, Refrigerator, Washer
- Dining Room Dimensions: 13'4"X16'3"
- Dining Room Level: First Floor
- Dining Room Features: Flooring - Hardwood
Bedrooms
- Bedrooms: 3
- Master Bedroom Dimensions: 13'4"X10'11"
- Master Bedroom Level: First Floor
- Master Bedroom Features: Flooring - Hardwood
- Bedroom 2 Dimensions: 13'4"X10'9"
- Bedroom 2 Level: First Floor
- Master Bedroom Features: Flooring - Hardwood
- Bedroom 3 Dimensions: 13'4"X10'2"
- Bedroom 3 Level: First Floor
- Master Bedroom Features: Flooring - Hardwood
Other Rooms
- Total Rooms: 6
- Living Room Dimensions: 13'4"X13'4"
- Living Room Level: First Floor
- Living Room Features: Flooring - Hardwood
Bathrooms
- Full Baths: 1
- Bathroom 1 Dimensions: 5X7'7"
- Bathroom 1 Level: First Floor
Amenities
- Amenities: House of Worship, Park, Public School, Public Transportation, Shopping, T-Station
- Association Fee Includes: Master Insurance, Sewer, Water
Utilities
- Heating: Extra Flue, Gas, Gas, Heat Pump, Hot Air Gravity, Unit Control
- Heat Zones: 1
- Cooling: None
- Electric Info: 60 Amps/Less, None
- Energy Features: Insulated Doors, Insulated Windows
- Utility Connections: for Electric Dryer, for Gas Range
- Water: City/Town Water, Private
- Sewer: City/Town Sewer, Private
Unit Features
- Square Feet: 1093
- Unit Building: 32
- Unit Level: 1
- Unit Placement: Ground
- Floors: 1
- Pets Allowed: Yes
- Accessability Features: No
Condo Complex Information
- Condo Type: Condo
- Complex Complete: Yes
- Year Converted: 2024
- Number of Units: 2
- Number of Units Owner Occupied: 1
- Owner Occupied Data Source: owner
- Elevator: No
- Condo Association: U
- HOA Fee: $160
- Management: Owner Association
Construction
- Year Built: 1910
- Style: 2/3 Family, Houseboat, Tudor
- Construction Type: Aluminum, Frame
- Flooring Type: Wood
- Lead Paint: Unknown
- Warranty: No
Garage & Parking
- Garage Parking: Common
- Parking Features: 1-10 Spaces, Common, Detached, Off-Street, Street, Tandem
- Parking Spaces: 1
Exterior & Grounds
- Exterior Features: Garden Area, Porch - Enclosed
- Pool: No
- Waterfront Features: Ocean
- Distance to Beach: 1 to 2 Mile
- Beach Ownership: Public
- Beach Description: Ocean
Other Information
- MLS ID# 73285135
- Last Updated: 10/30/24
- Documents on File: Arch Drawings, Building Permit, Certificate of Insurance, Floor Plans, Investment Analysis, Topographical Map
- Terms: Assumable, Seller W/Participate
Property History click or tap to expand
| Date | Event | Price | Price/Sq Ft | Source |
|---|---|---|---|---|
| 10/28/2024 | Under Agreement | $499,000 | $457 | MLSPIN |
| 09/24/2024 | Active | $499,000 | $457 | MLSPIN |
| 09/20/2024 | Price Change | $499,000 | $457 | MLSPIN |
| 09/08/2024 | Active | $515,000 | $471 | MLSPIN |
| 09/04/2024 | New | $515,000 | $471 | MLSPIN |
Map & Resources
Montclair School
Public Elementary School, Grades: K-5
0.23mi
North Quincy High School
Public Secondary School, Grades: 9-12
0.46mi
Starbucks
Coffee Shop
0.39mi
Pizza Connection
Pizzeria
0.29mi
McDonald's
Burger (Fast Food)
0.4mi
Panera Bread
Sandwich & Bakery (Fast Food)
0.43mi
D'Angelo
Sandwich (Fast Food)
0.43mi
Dunkin'
Donut & Coffee Shop
0.46mi
Ninety Nine Restaurant & Pub
American Restaurant
0.35mi
Quincy Fire Department
Fire Station
0.39mi
Montclair Playground
Park
0.26mi
Presidents Golf Course
Golf Course
0.16mi
Speedway
Gas Station
0.42mi
Chase
Bank
0.41mi
TD Bank
Bank
0.43mi
Citizens Bank
Bank
0.46mi
Vivi Spa
Massage
0.3mi
Aspen Dental
Dentist
0.33mi
Community Pediatrics, PC
Paediatrics, Specialist Pediatrician
0.46mi
Blue Sky Family Dental
Dentist, Dental, Dentistry
0.46mi
Stop & Shop
Supermarket
0.43mi
7-Eleven
Convenience
0.45mi
Stop and Shop Pharmacy
Pharmacy
0.46mi
Target
Department Store
0.37mi
W Squantum @ Small St
0.2mi
W Squantum St @ Division St
0.2mi
W Squantun St opp Division St
0.2mi
W Squantum St opp Farrington St
0.21mi
W Squantum St opp Harriet Ave
0.21mi
W Squantum St @ Montclair Ave
0.22mi
W Squantum St @ Farrington St
0.22mi
W Squantum St @ Bowdoin St
0.28mi
Seller's Representative: Virginia Todd, Leading Edge Real Estate
MLS ID#: 73285135
© 2024 MLS Property Information Network, Inc.. All rights reserved.
The property listing data and information set forth herein were provided to MLS Property Information Network, Inc. from third party sources, including sellers, lessors and public records, and were compiled by MLS Property Information Network, Inc. The property listing data and information are for the personal, non commercial use of consumers having a good faith interest in purchasing or leasing listed properties of the type displayed to them and may not be used for any purpose other than to identify prospective properties which such consumers may have a good faith interest in purchasing or leasing. MLS Property Information Network, Inc. and its subscribers disclaim any and all representations and warranties as to the accuracy of the property listing data and information set forth herein.
MLS PIN data last updated at 2024-10-30 03:30:00



