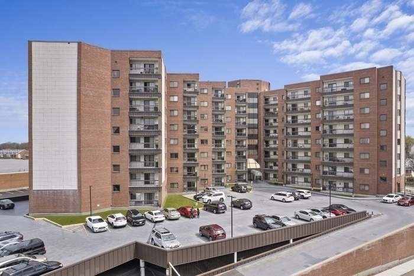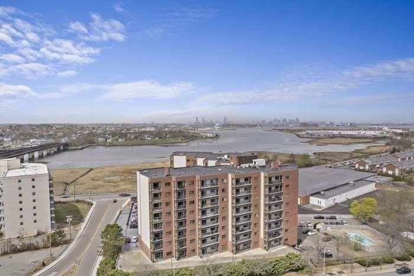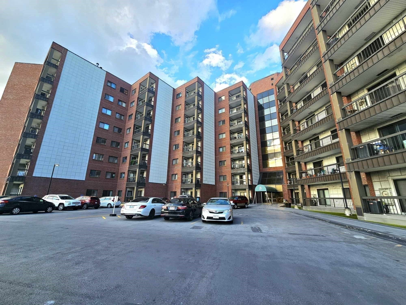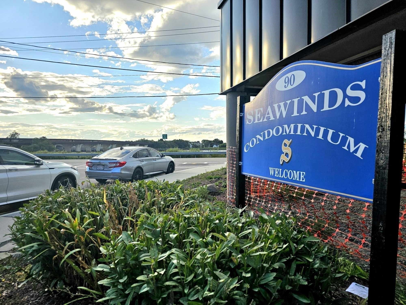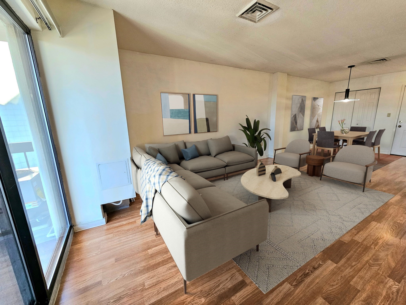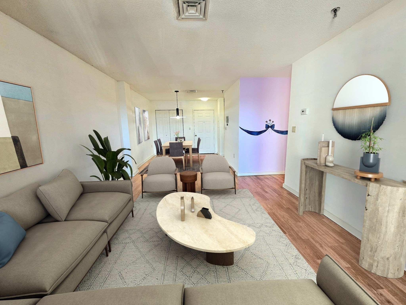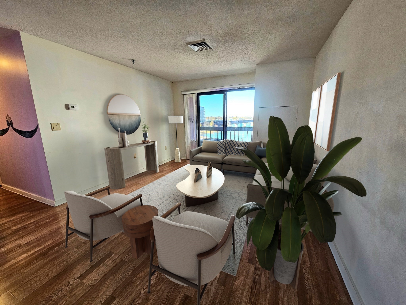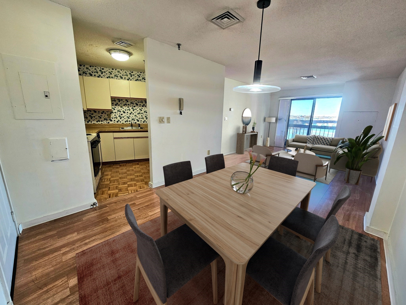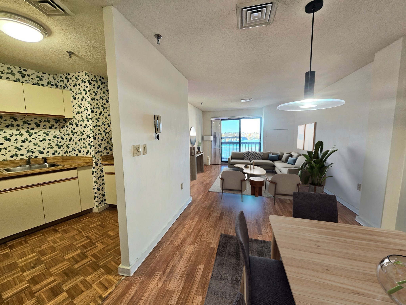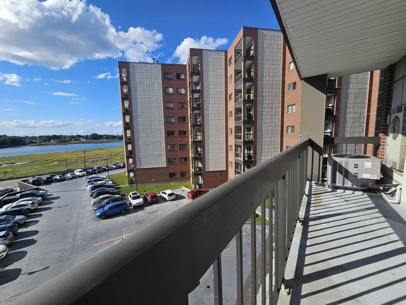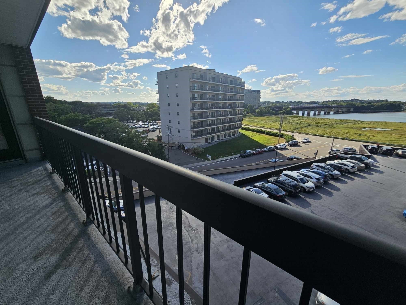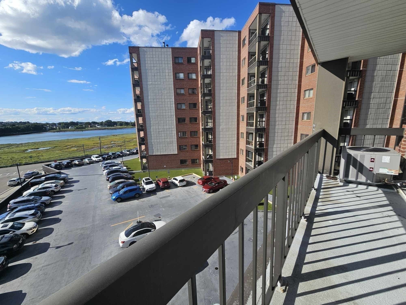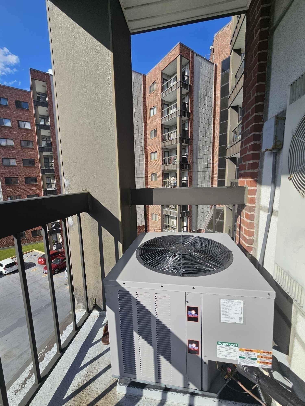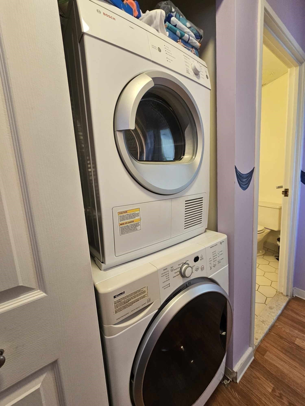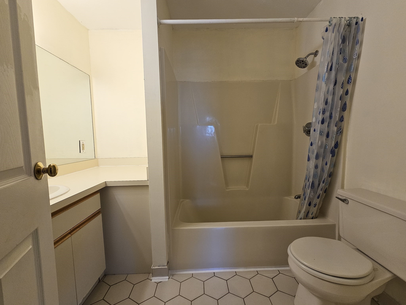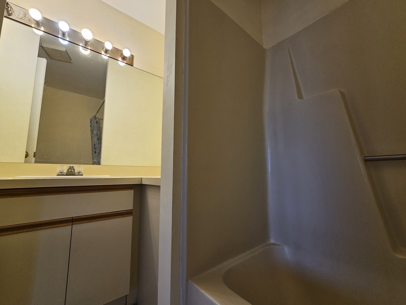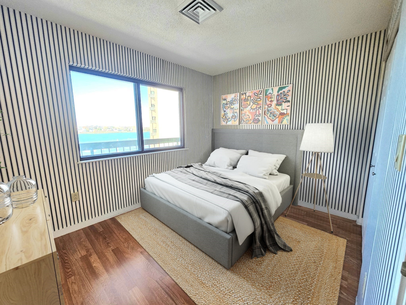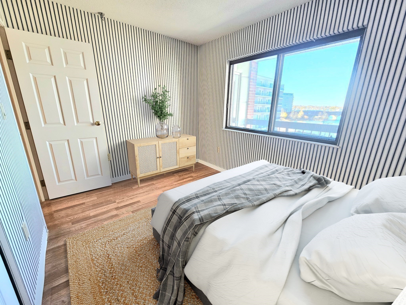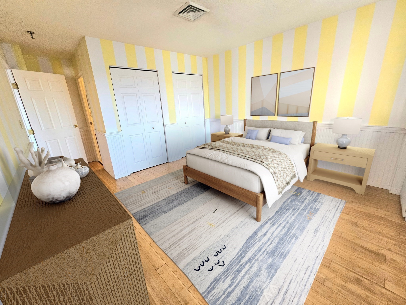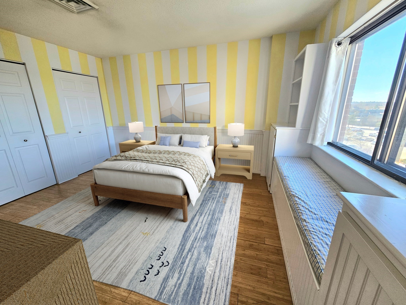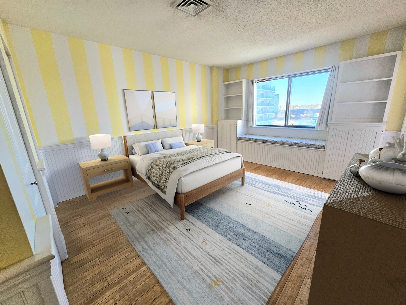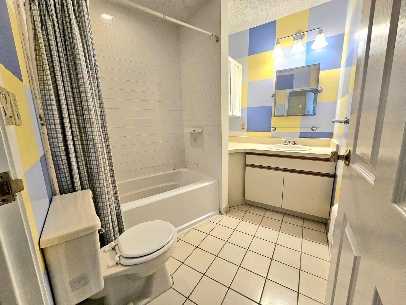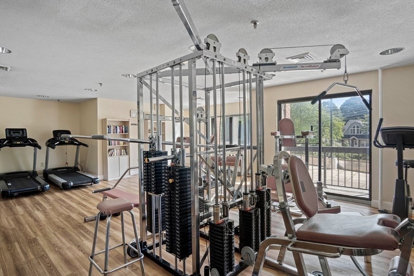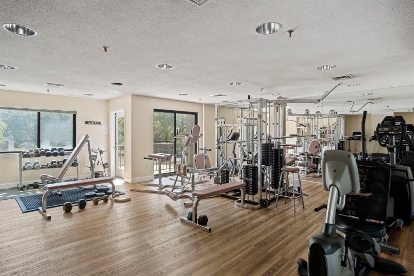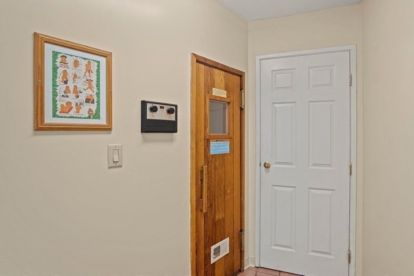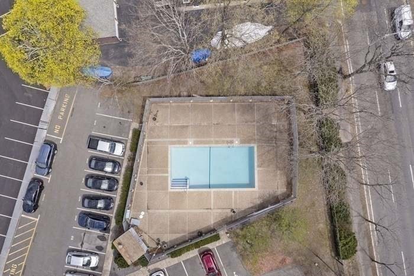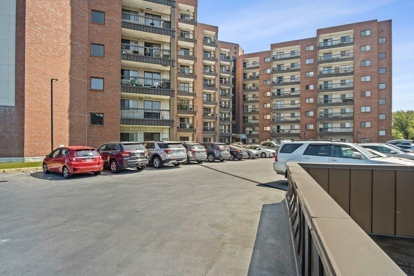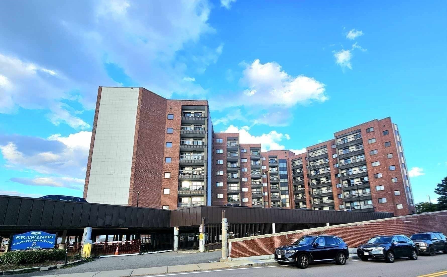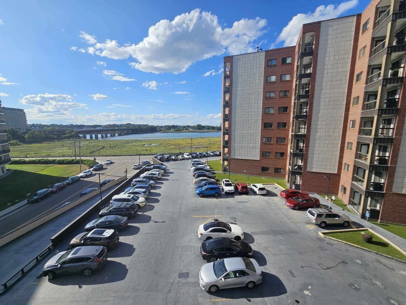Property Description
Property Overview
Property Details click or tap to expand
Kitchen, Dining, and Appliances
- Dishwasher, Dryer, Range, Refrigerator, Washer
Bedrooms
- Bedrooms: 2
Other Rooms
- Total Rooms: 5
Bathrooms
- Full Baths: 2
- Master Bath: 1
Amenities
- Amenities: Bike Path, Conservation Area, Golf Course, Highway Access, House of Worship, Marina, Medical Facility, Park, Public School, Public Transportation, Shopping, T-Station
- Association Fee Includes: Elevator, Exterior Maintenance, Hot Water, Landscaping, Master Insurance, Sewer, Snow Removal, Swimming Pool, Water
Utilities
- Heating: Central Heat, Electric, Electric, Forced Air, Forced Air, Oil, Space Heater
- Cooling: Central Air
- Utility Connections: for Electric Range
- Water: City/Town Water, Private
- Sewer: City/Town Sewer, Private
Unit Features
- Square Feet: 885
- Unit Building: 414
- Unit Level: 4
- Floors: 1
- Pets Allowed: No
- Laundry Features: In Unit
- Accessability Features: Unknown
Condo Complex Information
- Condo Name: Seawinds
- Condo Type: Condo
- Complex Complete: U
- Number of Units: 151
- Number of Units Owner Occupied: 94
- Owner Occupied Data Source: management
- Elevator: Yes
- Condo Association: U
- HOA Fee: $677
- Fee Interval: Monthly
- Management: Professional - Off Site
Construction
- Year Built: 1987
- Style: High-Rise, Raised Ranch, Walk-out
- Flooring Type: Wood
- Lead Paint: None
- Warranty: No
Garage & Parking
- Garage Parking: Assigned, Deeded, Under
- Garage Spaces: 1
- Parking Features: 1-10 Spaces, Assigned, Deeded, Garage, Off-Street, Open, Other (See Remarks)
Exterior & Grounds
- Exterior Features: Balcony
- Pool: Yes
Other Information
- MLS ID# 73290405
- Last Updated: 11/24/24
Property History click or tap to expand
| Date | Event | Price | Price/Sq Ft | Source |
|---|---|---|---|---|
| 12/15/2024 | Active | $499,900 | $410 | MLSPIN |
| 12/11/2024 | Price Change | $499,900 | $410 | MLSPIN |
| 11/24/2024 | Active | $399,000 | $451 | MLSPIN |
| 11/20/2024 | Back on Market | $399,000 | $451 | MLSPIN |
| 11/02/2024 | Active | $499,999 | $411 | MLSPIN |
| 10/29/2024 | New | $499,999 | $411 | MLSPIN |
| 10/18/2024 | Temporarily Withdrawn | $399,000 | $451 | MLSPIN |
| 10/18/2024 | Temporarily Withdrawn | $425,000 | $480 | MLSPIN |
| 10/06/2024 | Under Agreement | $425,000 | $480 | MLSPIN |
| 09/20/2024 | Active | $425,000 | $480 | MLSPIN |
| 09/16/2024 | New | $425,000 | $480 | MLSPIN |
| 09/10/2020 | Sold | $359,900 | $407 | MLSPIN |
| 08/14/2020 | Under Agreement | $359,900 | $407 | MLSPIN |
| 07/29/2020 | Active | $359,900 | $407 | MLSPIN |
Mortgage Calculator
Map & Resources
I Love Italian Pizza
Pizzeria
0.26mi
Panera Bread
Sandwich & Bakery (Fast Food)
0.4mi
Quincy Fire Department
Fire Station
0.58mi
Teel Field
Sports Centre. Sports: American Football
0.36mi
Kendall Playground
Municipal Park
0.07mi
Neponset Landing Park
Park
0.21mi
Welcome Young Park
Municipal Park
0.24mi
Pope John Paul II Park
State Park
0.39mi
Speedway
Gas Station
0.43mi
Wash n' Dry
Laundry
0.41mi
5 Corners Food Mart
Convenience
0.46mi
Newport Ave @ Hancock St
0.24mi
Newport Ave @ Hancock St
0.28mi
Newport Ave @ Heritage Dr
0.41mi
E Squantun St @ Atlantic St
0.43mi
E Squantum St @ Atlantic St
0.43mi
E Squantum St @ Edgeworth Rd
0.43mi
E Squantum St @ Ocean St
0.43mi
E Squantum St opp Ditmar St
0.44mi
Seller's Representative: Luxe Home Team, RE/MAX Real Estate Center
MLS ID#: 73290405
© 2024 MLS Property Information Network, Inc.. All rights reserved.
The property listing data and information set forth herein were provided to MLS Property Information Network, Inc. from third party sources, including sellers, lessors and public records, and were compiled by MLS Property Information Network, Inc. The property listing data and information are for the personal, non commercial use of consumers having a good faith interest in purchasing or leasing listed properties of the type displayed to them and may not be used for any purpose other than to identify prospective properties which such consumers may have a good faith interest in purchasing or leasing. MLS Property Information Network, Inc. and its subscribers disclaim any and all representations and warranties as to the accuracy of the property listing data and information set forth herein.
MLS PIN data last updated at 2024-11-24 03:05:00



