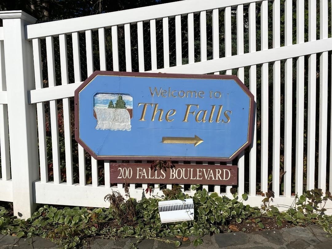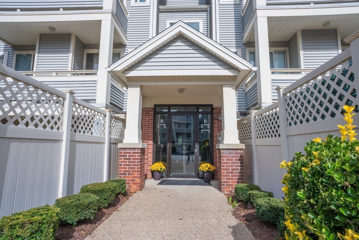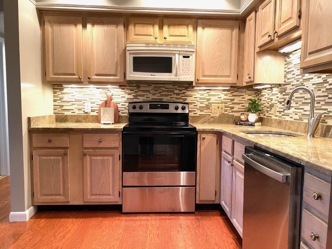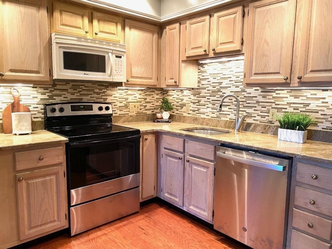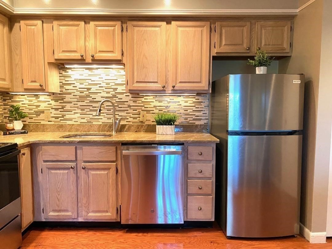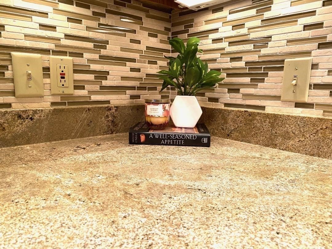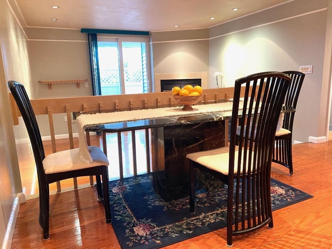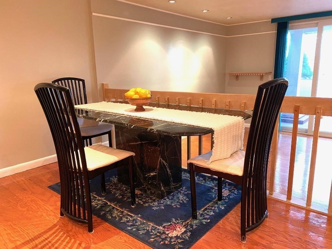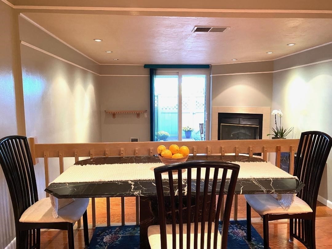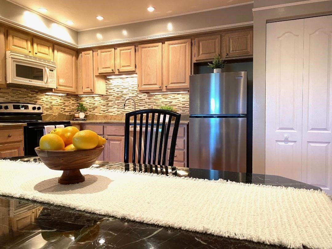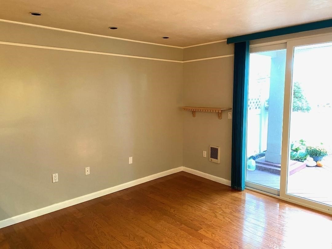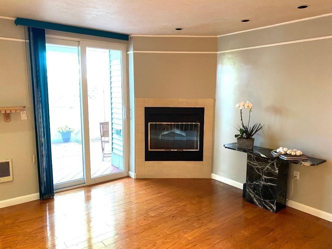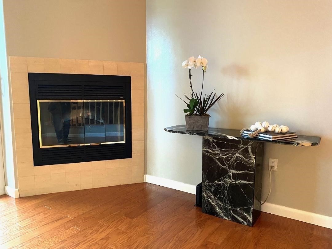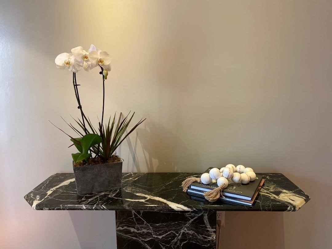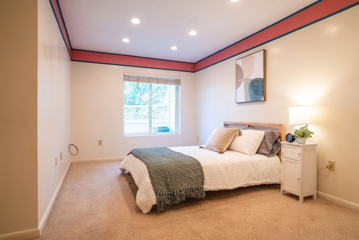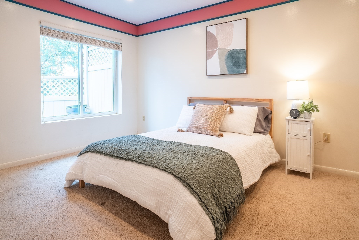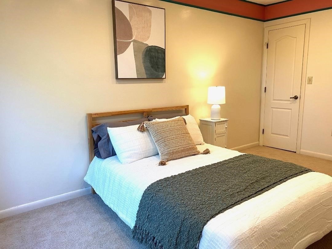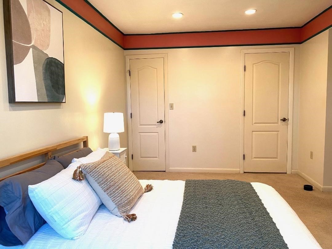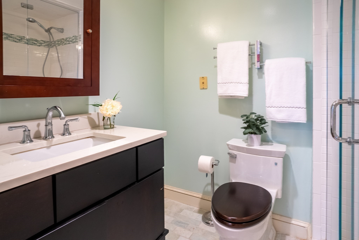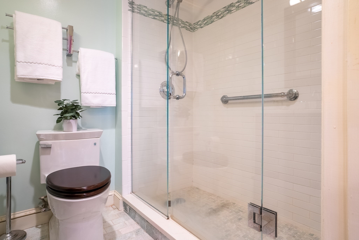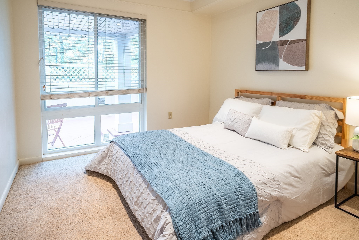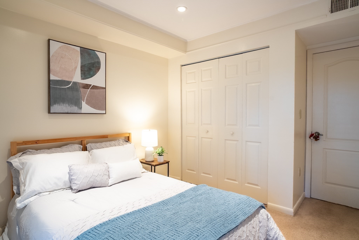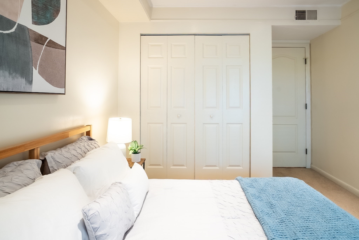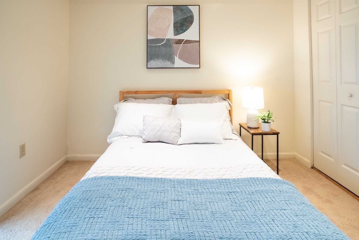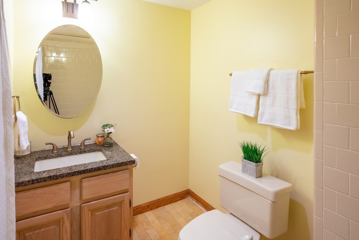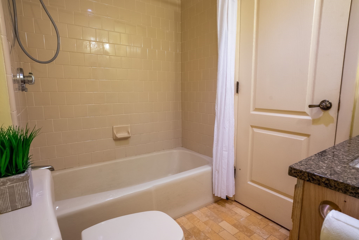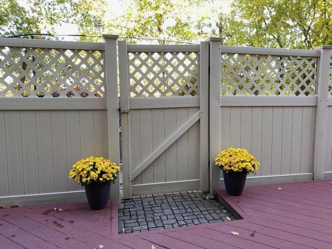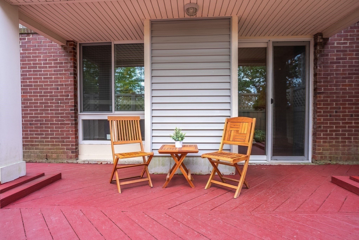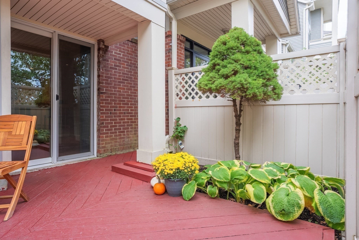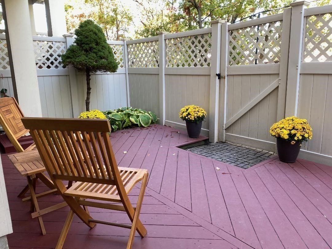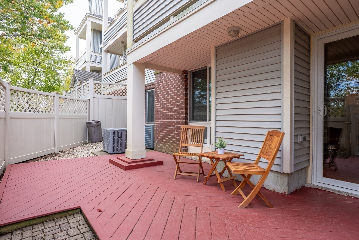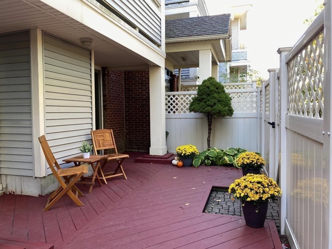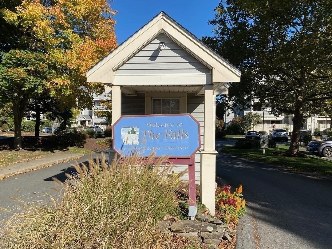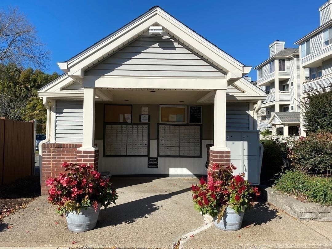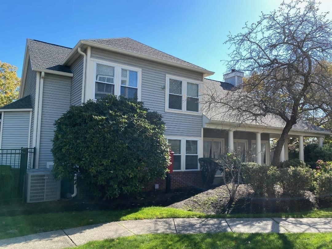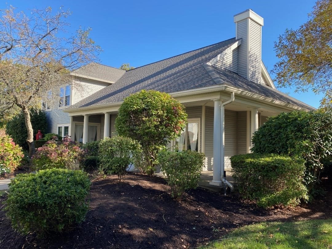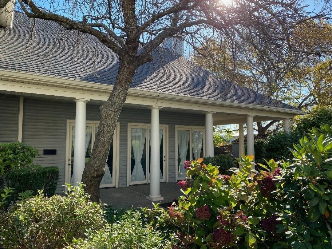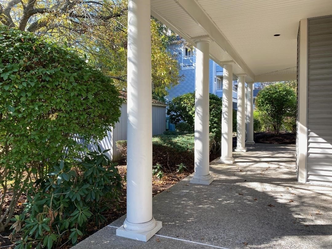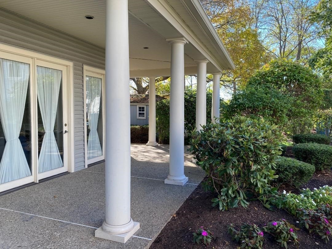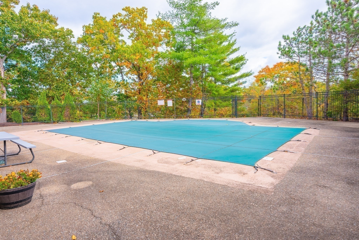Property Description
Property Overview
Property Details click or tap to expand
Kitchen, Dining, and Appliances
- Kitchen Level: First Floor
- Cabinets - Upgraded, Closet, Countertops - Stone/Granite/Solid, Exterior Access, Flooring - Laminate, Recessed Lighting, Remodeled, Stainless Steel Appliances
- Washer Hookup
Bedrooms
- Bedrooms: 2
- Master Bedroom Level: First Floor
- Master Bedroom Features: Bathroom - Full, Closet, Decorative Molding, Flooring - Wall to Wall Carpet, Recessed Lighting, Remodeled, Window(s) - Picture
- Bedroom 2 Level: First Floor
- Master Bedroom Features: Closet, Flooring - Wall to Wall Carpet, Recessed Lighting, Remodeled, Window(s) - Picture
Other Rooms
- Total Rooms: 4
- Living Room Level: First Floor
- Living Room Features: Exterior Access, Fireplace, Flooring - Laminate, Recessed Lighting, Remodeled, Slider
Bathrooms
- Full Baths: 2
- Master Bath: 1
- Bathroom 1 Level: First Floor
- Bathroom 1 Features: Bathroom - Full, Bathroom - Tiled With Shower Stall, Cabinets - Upgraded, Countertops - Stone/Granite/Solid, Flooring - Stone/Ceramic Tile, Remodeled
- Bathroom 2 Level: First Floor
- Bathroom 2 Features: Bathroom - Full, Bathroom - With Tub & Shower, Countertops - Stone/Granite/Solid, Flooring - Stone/Ceramic Tile, Remodeled
Amenities
- Amenities: Golf Course, Highway Access, House of Worship, Medical Facility, Park, Public School, Public Transportation, Shopping, T-Station
- Association Fee Includes: Clubhouse, Exterior Maintenance, Hot Water, Landscaping, Master Insurance, Parking, Refuse Removal, Road Maintenance, Sewer, Snow Removal, Swimming Pool, Water
Utilities
- Heating: Common, Electric, Forced Air, Heat Pump, Space Heater, Steam
- Heat Zones: 1
- Cooling: Central Air
- Cooling Zones: 1
- Water: City/Town Water, Private
- Sewer: City/Town Sewer, Private
Unit Features
- Square Feet: 786
- Unit Building: D108
- Unit Level: 1
- Unit Placement: Ground
- Floors: 1
- Pets Allowed: No
- Fireplaces: 1
- Accessability Features: Unknown
Condo Complex Information
- Condo Name: The Falls
- Condo Type: Condo
- Complex Complete: Yes
- Number of Units: 186
- Elevator: No
- Condo Association: U
- HOA Fee: $383
- Fee Interval: Monthly
- Management: Owner Association, Professional - On Site
Construction
- Year Built: 1989
- Style: Floating Home, Low-Rise, Victorian
- Lead Paint: None
- Warranty: No
Garage & Parking
- Parking Spaces: 1
Exterior & Grounds
- Pool: Yes
Other Information
- MLS ID# 73303672
- Last Updated: 12/12/24
Property History click or tap to expand
| Date | Event | Price | Price/Sq Ft | Source |
|---|---|---|---|---|
| 12/12/2024 | Contingent | $449,900 | $572 | MLSPIN |
| 12/11/2024 | Back on Market | $449,900 | $572 | MLSPIN |
| 12/11/2024 | Under Agreement | $449,900 | $572 | MLSPIN |
| 11/27/2024 | Contingent | $449,900 | $572 | MLSPIN |
| 11/20/2024 | Active | $449,900 | $572 | MLSPIN |
| 11/16/2024 | Price Change | $449,900 | $572 | MLSPIN |
| 10/21/2024 | Active | $459,900 | $585 | MLSPIN |
| 10/17/2024 | New | $459,900 | $585 | MLSPIN |
Mortgage Calculator
Map & Resources
Clifford H Marshall Elementary School
Public Elementary School, Grades: K-4
0.4mi
Quincy Mental Health Center
Hospital. Speciality: Psychiatry
0.25mi
Faxon Park
Municipal Park
0.33mi
Olindy's
Bowling Alley
0.4mi
Quincy Gulf
Gas Station
0.23mi
East West Bank
Bank
0.26mi
Quincy Nails and Spa
Nails
0.2mi
Amena Skincare & Facial
Beauty
0.24mi
Q Smile Dental Spa
Dentist
0.21mi
Comfort Vision
Optician
0.24mi
Walmart
Department Store
0.18mi
Walgreens
Pharmacy
0.18mi
H Mart
Supermarket
0.16mi
Kam Man Foods
Supermarket
0.25mi
Good Fortune Supermarket
Supermarket
0.26mi
Dollar Tree
Variety Store
0.28mi
354 Quincy Ave
0.09mi
Quincy Ave @ Charlesmount Ave
0.15mi
Southern Artery opp Presidential Dr
0.15mi
Quincy Ave opp Charlesmount Ave
0.16mi
Quincy Ave @ Southern Artery
0.16mi
Southern Artery @ Presidential Dr
0.18mi
Quincy Ave @ Southern Artery
0.19mi
Southern Artery @ South St
0.24mi
Seller's Representative: Fay Wong, Keller Williams Boston MetroWest
MLS ID#: 73303672
© 2024 MLS Property Information Network, Inc.. All rights reserved.
The property listing data and information set forth herein were provided to MLS Property Information Network, Inc. from third party sources, including sellers, lessors and public records, and were compiled by MLS Property Information Network, Inc. The property listing data and information are for the personal, non commercial use of consumers having a good faith interest in purchasing or leasing listed properties of the type displayed to them and may not be used for any purpose other than to identify prospective properties which such consumers may have a good faith interest in purchasing or leasing. MLS Property Information Network, Inc. and its subscribers disclaim any and all representations and warranties as to the accuracy of the property listing data and information set forth herein.
MLS PIN data last updated at 2024-12-12 19:07:00



