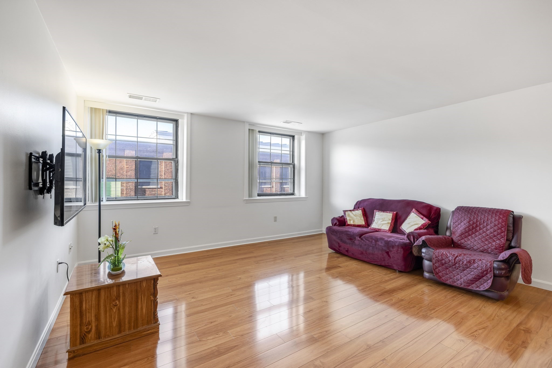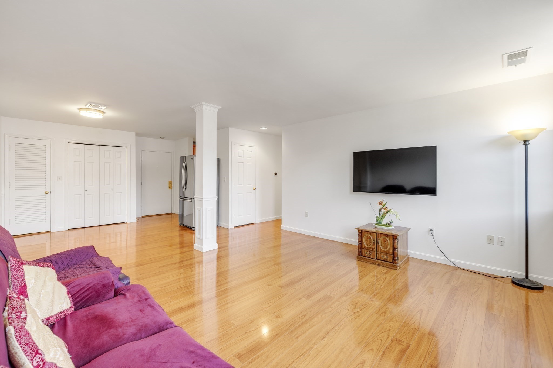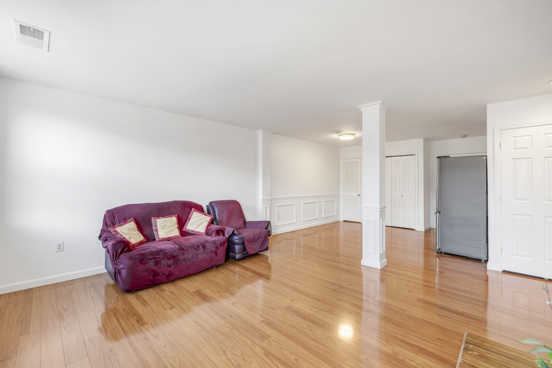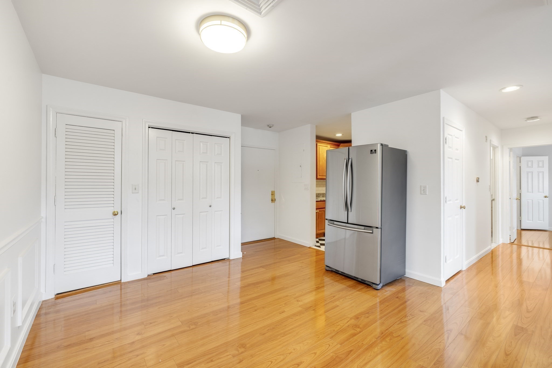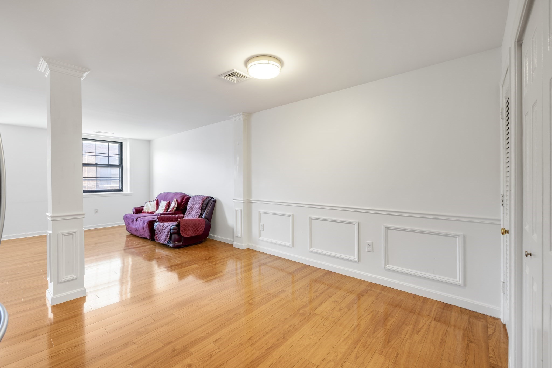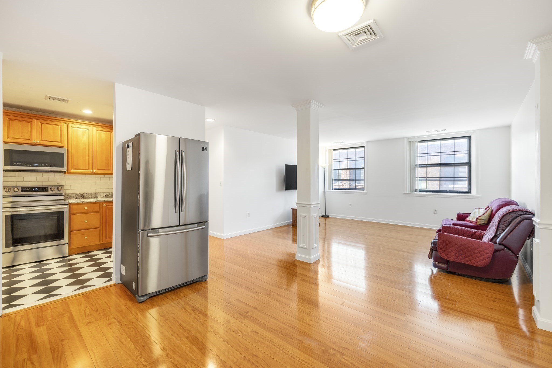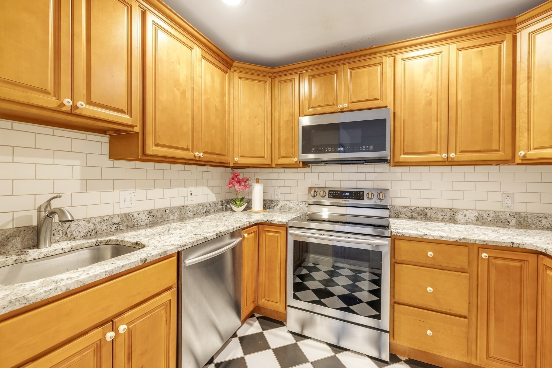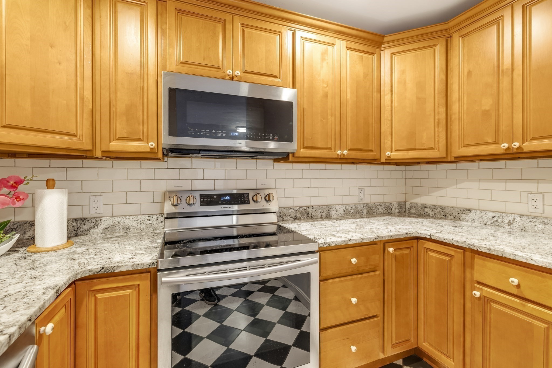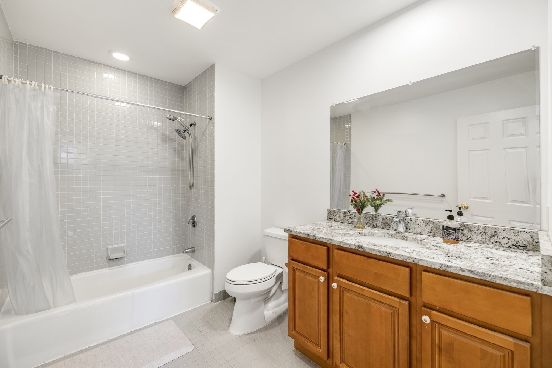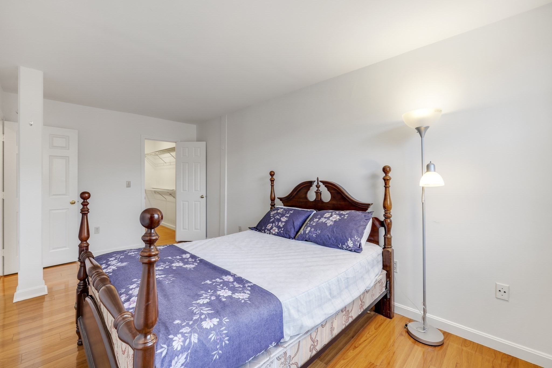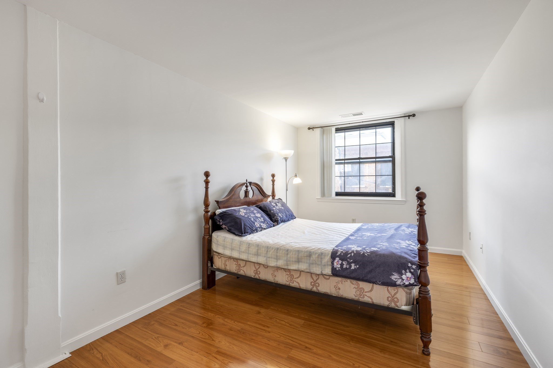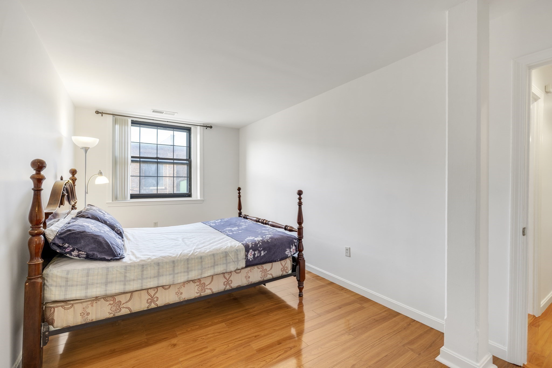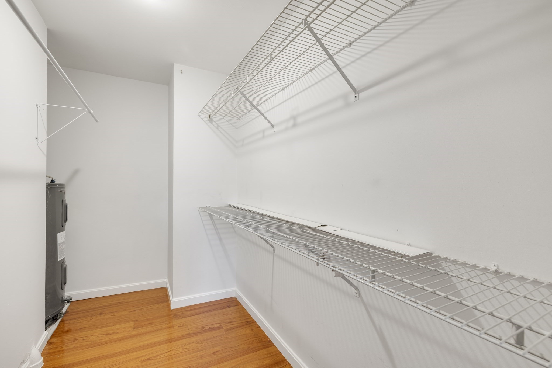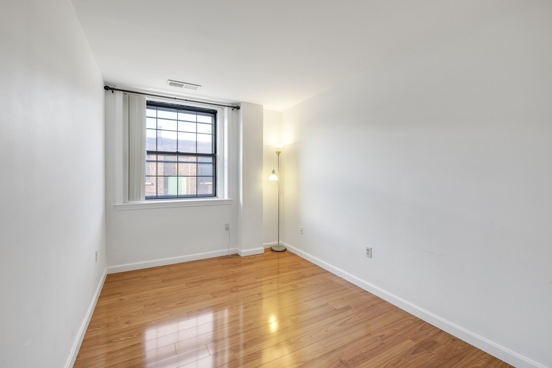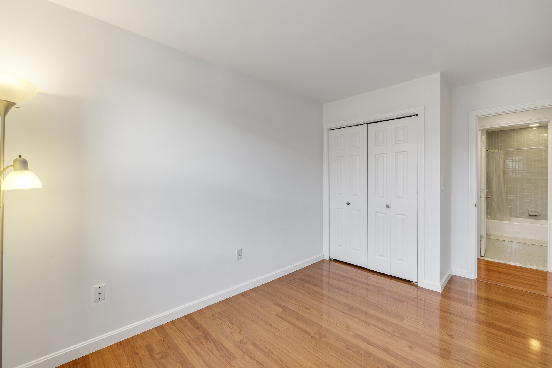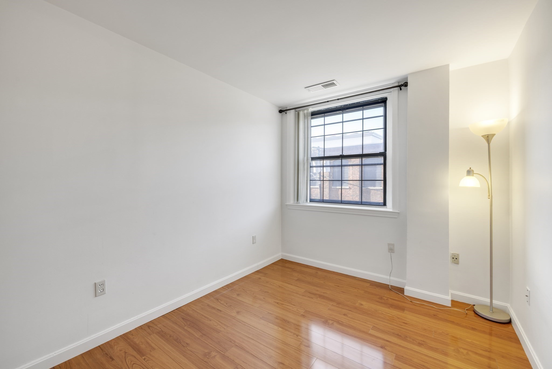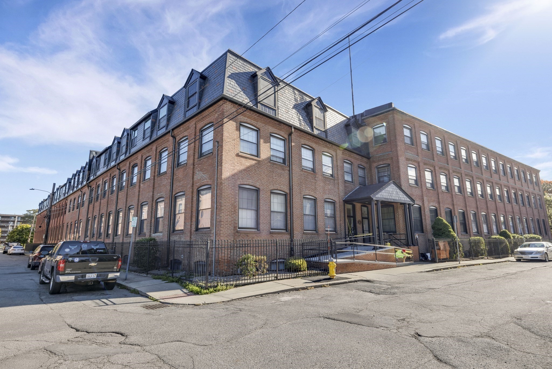Property Description
Property Overview
Property Details click or tap to expand
Kitchen, Dining, and Appliances
- Kitchen Level: First Floor
- Flooring - Stone/Ceramic Tile
- Dishwasher, Microwave, Range, Refrigerator
- Dining Room Level: First Floor
- Dining Room Features: Flooring - Laminate
Bedrooms
- Bedrooms: 2
- Master Bedroom Level: First Floor
- Master Bedroom Features: Closet - Walk-in, Flooring - Laminate
- Bedroom 2 Level: First Floor
- Master Bedroom Features: Flooring - Laminate
Other Rooms
- Total Rooms: 4
- Living Room Level: First Floor
- Living Room Features: Flooring - Laminate
Bathrooms
- Full Baths: 1
- Bathroom 1 Level: First Floor
- Bathroom 1 Features: Bathroom - Full, Bathroom - With Tub, Flooring - Stone/Ceramic Tile
Amenities
- Amenities: Public Transportation, Shopping, T-Station
- Association Fee Includes: Elevator, Garden Area, Landscaping, Master Insurance, Refuse Removal, Reserve Funds, Sewer, Snow Removal, Water
Utilities
- Heating: Electric, Forced Air, Forced Air, Oil, Space Heater
- Cooling: Central Air
- Electric Info: Circuit Breakers, Underground
- Utility Connections: for Electric Dryer, for Electric Oven, for Electric Range
- Water: City/Town Water, Private
- Sewer: City/Town Sewer, Private
Unit Features
- Square Feet: 926
- Unit Building: 334
- Unit Level: 3
- Security: Intercom
- Floors: 1
- Pets Allowed: No
- Laundry Features: In Unit
- Accessability Features: Unknown
Condo Complex Information
- Condo Name: Mellen Bray House Condominium
- Condo Type: Condo
- Complex Complete: Yes
- Number of Units: 144
- Elevator: Yes
- Condo Association: U
- HOA Fee: $380
- Management: Professional - On Site
Construction
- Year Built: 1987
- Style: Mid-Rise, Other (See Remarks), Split Entry
- Flooring Type: Laminate
- Lead Paint: None
- Warranty: No
Garage & Parking
- Garage Parking: Assigned, Deeded, Detached, Under
- Garage Spaces: 1
- Parking Features: Assigned, Deeded, Garage, Open, Other (See Remarks)
Exterior & Grounds
- Pool: No
Other Information
- MLS ID# 73303863
- Last Updated: 12/09/24
- Documents on File: 21E Certificate, Aerial Photo, Association Financial Statements, Feasibility Study, Land Survey, Legal Description, Management Association Bylaws, Master Deed, Perc Test, Rules & Regs, Septic Design, Site Plan, Soil Survey, Subdivision Approval, Unit Deed
Property History click or tap to expand
| Date | Event | Price | Price/Sq Ft | Source |
|---|---|---|---|---|
| 12/09/2024 | Active | $489,900 | $529 | MLSPIN |
| 12/05/2024 | Price Change | $489,900 | $529 | MLSPIN |
| 11/04/2024 | Active | $499,000 | $539 | MLSPIN |
| 10/31/2024 | Price Change | $499,000 | $539 | MLSPIN |
| 10/22/2024 | Active | $520,000 | $562 | MLSPIN |
| 10/18/2024 | New | $520,000 | $562 | MLSPIN |
| 04/18/2018 | Sold | $371,000 | $401 | MLSPIN |
| 03/15/2018 | Under Agreement | $394,990 | $427 | MLSPIN |
| 03/02/2018 | Contingent | $394,990 | $427 | MLSPIN |
| 02/07/2018 | Active | $394,990 | $427 | MLSPIN |
| 01/25/2016 | Sold | $275,000 | $297 | MLSPIN |
| 01/15/2016 | Under Agreement | $279,900 | $302 | MLSPIN |
| 11/12/2015 | Contingent | $279,900 | $302 | MLSPIN |
| 11/11/2015 | New | $279,900 | $302 | MLSPIN |
Mortgage Calculator
Map & Resources
Wollaston School
Public Elementary School, Grades: K-5
0.4mi
Elements Academy
Private School, Grades: PK-12
0.42mi
Eastern Nazarene College
University
0.46mi
New Star Community Art School
Art School
0.41mi
Success Driving School
Driving School
0.41mi
CoCo Fresh Tea & Juice
Bubble Tea (Cafe)
0.13mi
Momo Cafe
Cafe
0.25mi
Coffee Break Cafe
Coffee Shop
0.27mi
Kung Fu Tea
Bubble Tea (Cafe)
0.27mi
P Tea
Bubble Tea (Cafe)
0.38mi
B Cafe
Bubble Tea & Sushi (Cafe)
0.39mi
Yocha
Bubble Tea (Cafe)
0.39mi
Möge Tee
Bubble Tea (Cafe)
0.39mi
Pick of the Litter
Pet Grooming
0.41mi
Quincy Fire Department
Fire Station
0.24mi
Quincy Fire Department
Fire Station
0.61mi
Josiah Quincy House
Museum
0.42mi
Anytime Fitness
Fitness Centre
0.19mi
Lori Scott Yoga
Fitness Centre. Sports: Yoga
0.24mi
Stafford Park
Municipal Park
0.34mi
Montclair Playground
Park
0.4mi
Rockland Trust
Bank
0.18mi
South Shore Bank
Bank
0.35mi
Eastern Bank
Bank
0.41mi
Citizens Bank
Bank
0.46mi
Good Touch Hair Salon
Hairdresser
0.11mi
Thai Herbal Therapy
Massage
0.13mi
Beauty Pear
Beauty
0.2mi
E' Studio
Hairdresser
0.25mi
Marshalls
Department Store
0.23mi
Xiaoqi Convenience Store
Convenience
0.2mi
7-Eleven
Convenience
0.38mi
Yuen Sum Tai Groceries
Convenience
0.39mi
Yin Yin Convenience Store
Convenience
0.41mi
Sam's Variety
Convenience
0.46mi
Stop and Shop Pharmacy
Pharmacy
0.31mi
99 Ranch Market
Supermarket
0.15mi
Hancock St @ Linden St
0.13mi
Hancock St @ Chester St
0.13mi
Hancock St opp Linden St
0.14mi
Wollaston
0.17mi
Hancock St @ Woodbine St
0.18mi
Hancock St opp Albion Rd
0.2mi
Hancock St @ Willet St
0.2mi
Hancock St @ Albion Rd
0.21mi
Seller's Representative: Aung Lynn, Coldwell Banker Realty - Lexington
MLS ID#: 73303863
© 2024 MLS Property Information Network, Inc.. All rights reserved.
The property listing data and information set forth herein were provided to MLS Property Information Network, Inc. from third party sources, including sellers, lessors and public records, and were compiled by MLS Property Information Network, Inc. The property listing data and information are for the personal, non commercial use of consumers having a good faith interest in purchasing or leasing listed properties of the type displayed to them and may not be used for any purpose other than to identify prospective properties which such consumers may have a good faith interest in purchasing or leasing. MLS Property Information Network, Inc. and its subscribers disclaim any and all representations and warranties as to the accuracy of the property listing data and information set forth herein.
MLS PIN data last updated at 2024-12-09 03:05:00



