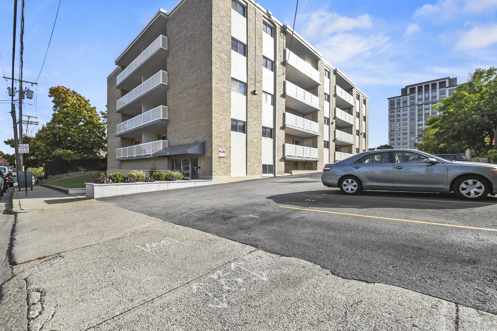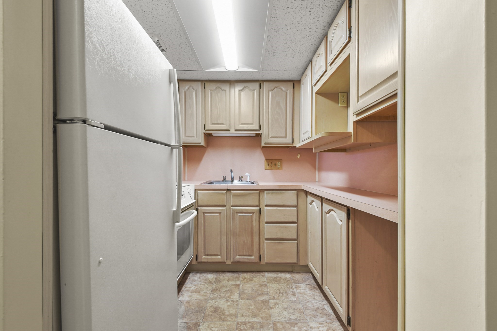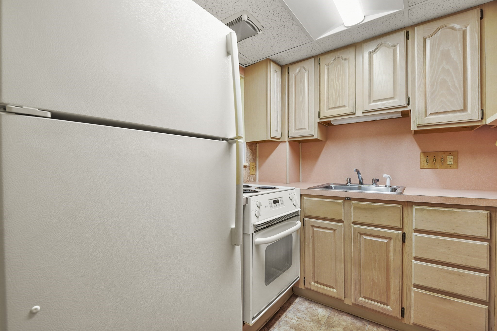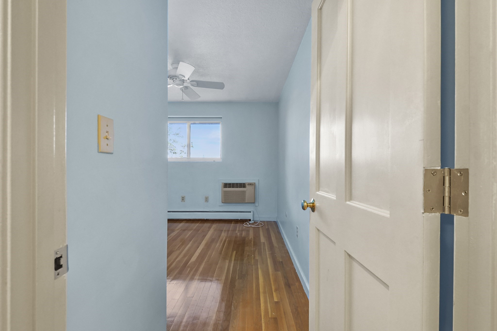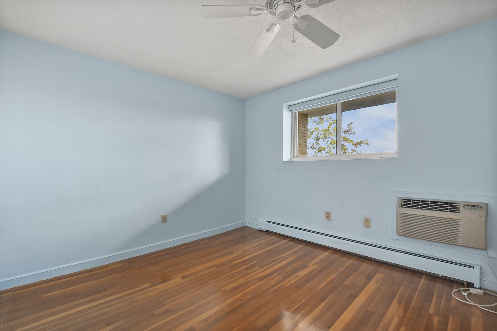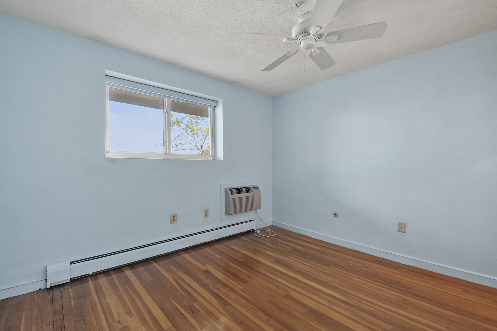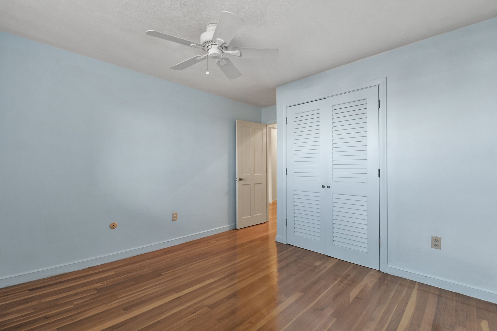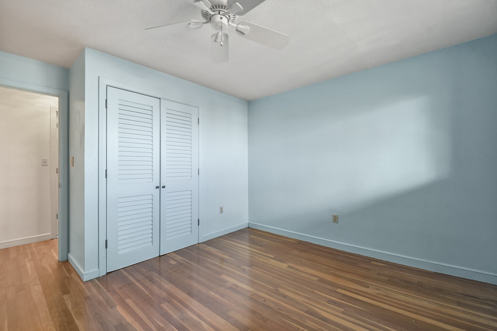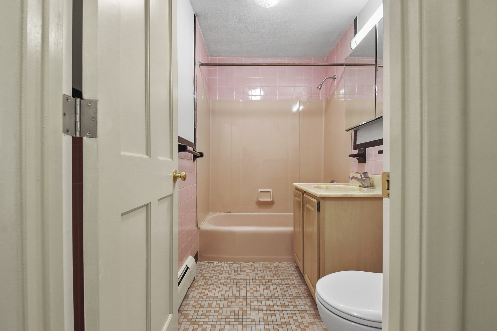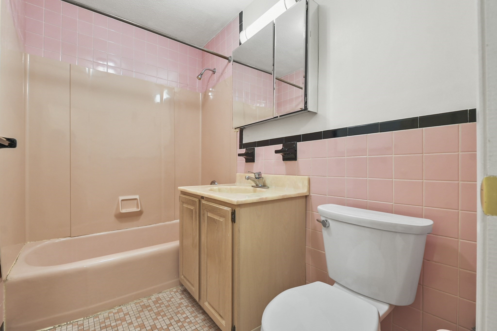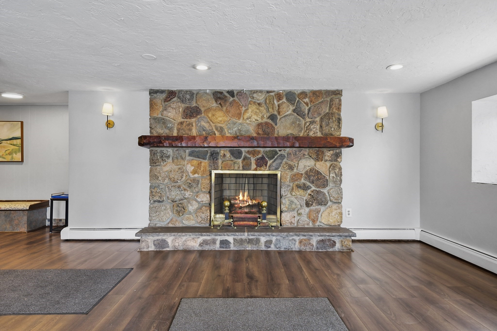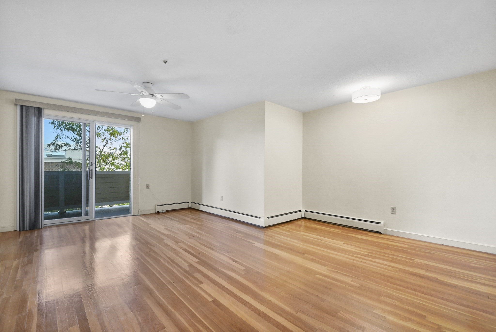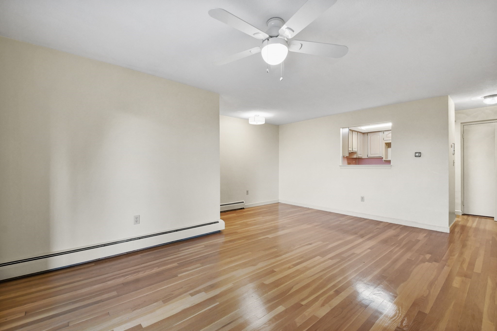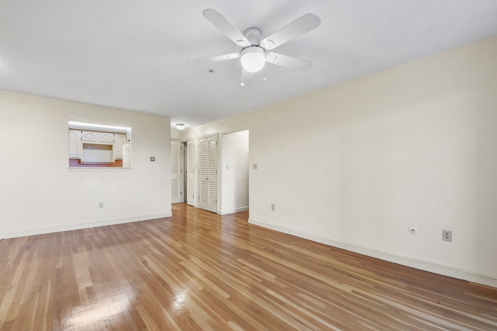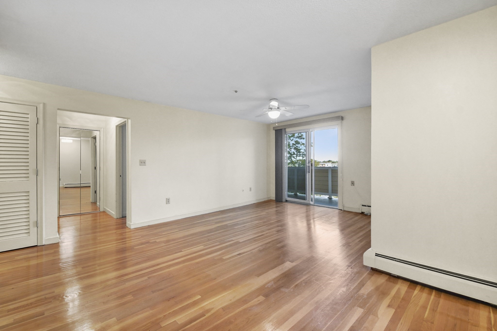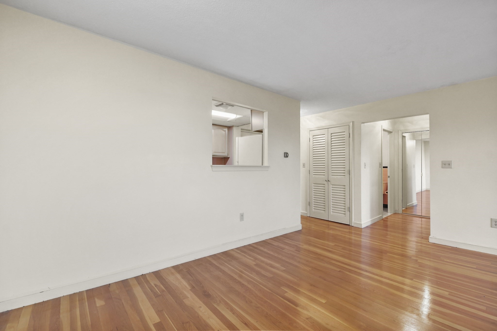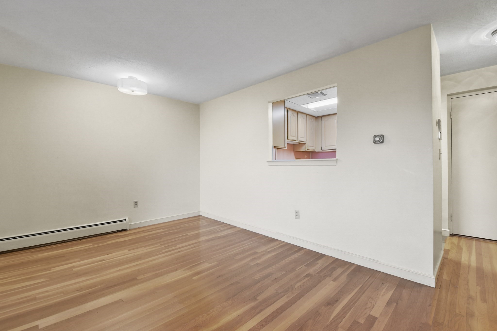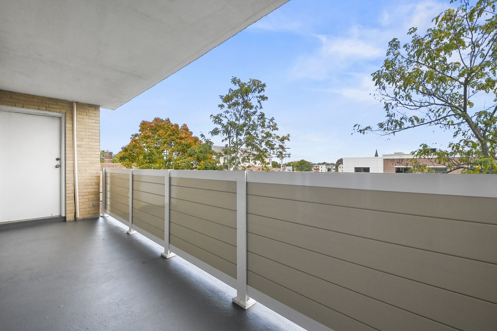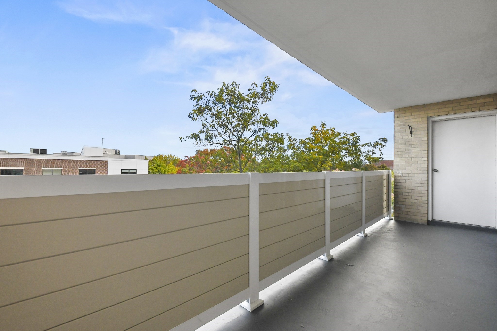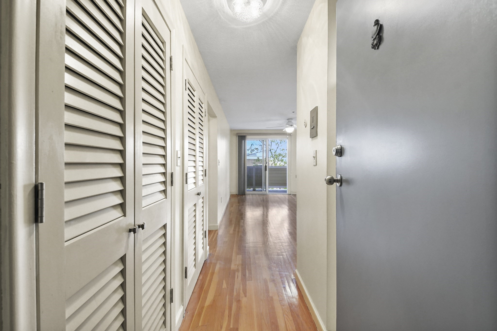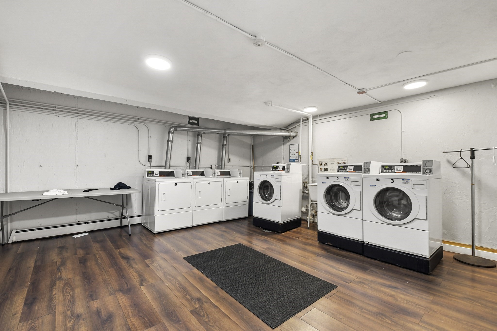Property Description
Property Overview
Property Details click or tap to expand
Kitchen, Dining, and Appliances
- Kitchen Dimensions: 8X7
- Kitchen Level: First Floor
- Flooring - Vinyl
- Disposal, Range, Refrigerator
Bedrooms
- Bedrooms: 1
- Master Bedroom Dimensions: 11X13
- Master Bedroom Level: First Floor
- Master Bedroom Features: Ceiling Fan(s), Flooring - Hardwood
Other Rooms
- Total Rooms: 4
- Living Room Dimensions: 28X19
- Living Room Level: First Floor
- Living Room Features: Balcony - Exterior, Cable Hookup, Ceiling Fan(s), Exterior Access, Flooring - Hardwood, Open Floor Plan
Bathrooms
- Full Baths: 1
- Bathroom 1 Dimensions: 5X8
- Bathroom 1 Level: First Floor
- Bathroom 1 Features: Bathroom - Full, Bathroom - With Tub & Shower, Flooring - Stone/Ceramic Tile
Amenities
- Amenities: Highway Access, House of Worship, Public School, Public Transportation, T-Station
- Association Fee Includes: Elevator, Exterior Maintenance, Heat, Hot Water, Sewer, Water
Utilities
- Heating: Central Heat, Electric Baseboard, Gas, Hot Air Gravity, Hot Water Baseboard, Hot Water Radiators, Oil, Radiant, Steam
- Heat Zones: 1
- Cooling: Wall AC
- Cooling Zones: 1
- Electric Info: 100 Amps, Other (See Remarks)
- Water: City/Town Water, Private
- Sewer: City/Town Sewer, Private
Unit Features
- Square Feet: 575
- Unit Building: 19
- Unit Level: 3
- Unit Placement: Upper
- Floors: 1
- Pets Allowed: No
- Laundry Features: In Building
- Accessability Features: Unknown
Condo Complex Information
- Condo Name: Washington Arms Condominiums
- Condo Type: Condo
- Complex Complete: Yes
- Number of Units: 32
- Elevator: Yes
- Condo Association: U
- HOA Fee: $517
- Fee Interval: Monthly
- Management: Professional - Off Site
Construction
- Year Built: 1964
- Style: Mid-Rise, Other (See Remarks), Split Entry
- Construction Type: Brick
- Roof Material: Rubber
- UFFI: Unknown
- Flooring Type: Hardwood, Tile, Vinyl
- Lead Paint: Unknown
- Warranty: No
Exterior & Grounds
- Exterior Features: Balcony, Screens
- Pool: No
Other Information
- MLS ID# 73304504
- Last Updated: 10/28/24
- Documents on File: 21E Certificate, Building Permit, Floor Plans, Investment Analysis, Legal Description, Management Association Bylaws, Master Deed, Rules & Regs, Septic Design, Site Plan, Soil Survey, Subdivision Approval
Property History click or tap to expand
| Date | Event | Price | Price/Sq Ft | Source |
|---|---|---|---|---|
| 10/28/2024 | Contingent | $265,000 | $461 | MLSPIN |
| 10/25/2024 | Active | $265,000 | $461 | MLSPIN |
| 10/21/2024 | New | $265,000 | $461 | MLSPIN |
Mortgage Calculator
Map & Resources
Quincy College
University
0.16mi
Quincy High School
Public Secondary School, Grades: 9-12
0.24mi
Quincy College
University
0.25mi
Woodward School for Girls
Private School, Grades: 6-12
0.45mi
Woodward School for Girls
School
0.45mi
Paddy Barrys
Bar
0.24mi
South Shore Music Hall
Bar
0.24mi
Italian Café Gelato
Italian (Cafe)
0.11mi
Gunther Tooties
Coffee Shop & Sandwich (Cafe)
0.25mi
Starbucks
Coffee Shop
0.31mi
Five Guys
Burger (Fast Food)
0.2mi
TBaar
Bubble Tea (Fast Food)
0.26mi
Brothers Roast Beef & Pizza
Sandwich (Fast Food)
0.28mi
Quincy Police Dept
Local Police
0.42mi
Quincy Fire Department
Fire Station
0.39mi
Central Fire Station
Fire Station
0.4mi
Quincy Historical Society Museum & Library
Museum
0.4mi
The QArts Gallery
Gallery
0.27mi
YMCA
Sports Centre. Sports: Fitness, Swimming, Basketball, Yoga, Exercise
0.26mi
Faxon Field
Sports Centre. Sports: American Football
0.34mi
Northeast Health & Fitness
Fitness Centre
0.47mi
Adams National Historical Park
Park
0.16mi
Hancock Adams Common
Municipal Park
0.16mi
Generals Park
Park
0.22mi
Baxter Street Historic District
Park
0.25mi
William H. Flynn Playground
Municipal Park
0.28mi
Freedom Park
Park
0.4mi
Mass Bay Credit Union
Bank
0.21mi
Citizens Bank
Bank
0.3mi
Citizens Bank
Bank
0.35mi
TD Bank
Bank
0.36mi
Santander
Bank
0.36mi
Thai Healing Hands Spa
Massage
0.13mi
First Class Hair Braiding Salon
Hairdresser
0.15mi
Artistic Threading Studio
Eyebrow
0.26mi
Rent-A-Center
Furniture
0.23mi
TJ Maxx
Department Store
0.35mi
Quincy Market
Convenience
0.14mi
Hancock Market & Liquor
Convenience
0.19mi
roxy
Supermarket
0.28mi
Stop & Shop
Supermarket
0.29mi
Dollar Tree
Variety Store
0.36mi
Washington St @ Foster St
0.03mi
McGrath Hwy @ Washington St
0.08mi
Washington St @ McGrath Hwy
0.08mi
Washington St @ McGrath Hwy
0.08mi
Coddington St @ Washington St
0.15mi
Washington St @ Coddington St
0.15mi
Washington St @ Elm St
0.15mi
1445 Hancock St
0.17mi
Seller's Representative: Kevin Struzziero, Lamacchia Realty, Inc.
MLS ID#: 73304504
© 2024 MLS Property Information Network, Inc.. All rights reserved.
The property listing data and information set forth herein were provided to MLS Property Information Network, Inc. from third party sources, including sellers, lessors and public records, and were compiled by MLS Property Information Network, Inc. The property listing data and information are for the personal, non commercial use of consumers having a good faith interest in purchasing or leasing listed properties of the type displayed to them and may not be used for any purpose other than to identify prospective properties which such consumers may have a good faith interest in purchasing or leasing. MLS Property Information Network, Inc. and its subscribers disclaim any and all representations and warranties as to the accuracy of the property listing data and information set forth herein.
MLS PIN data last updated at 2024-10-28 11:54:00



