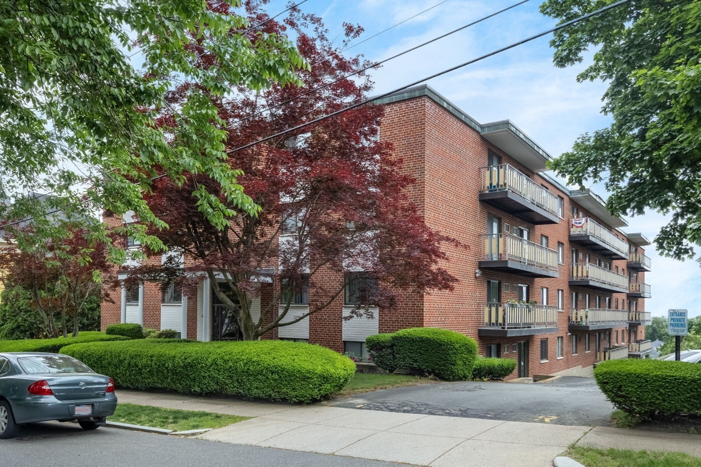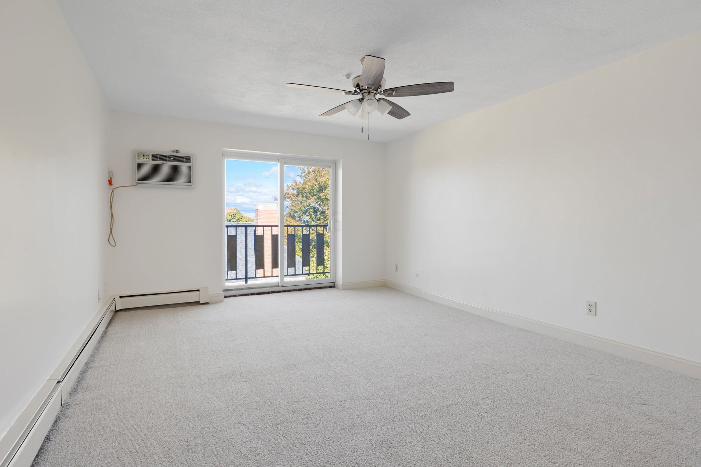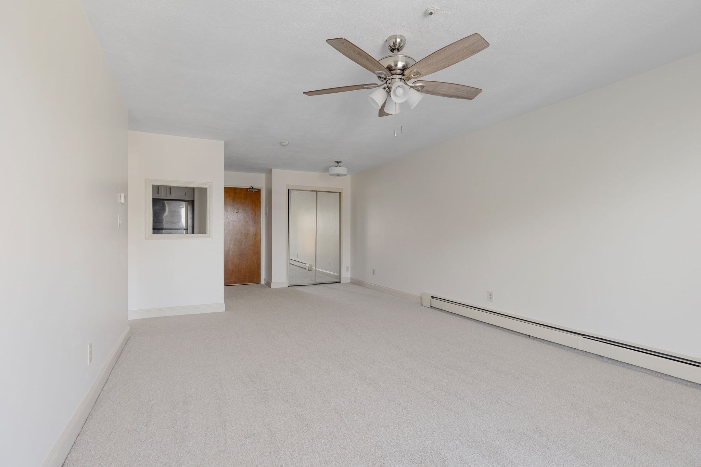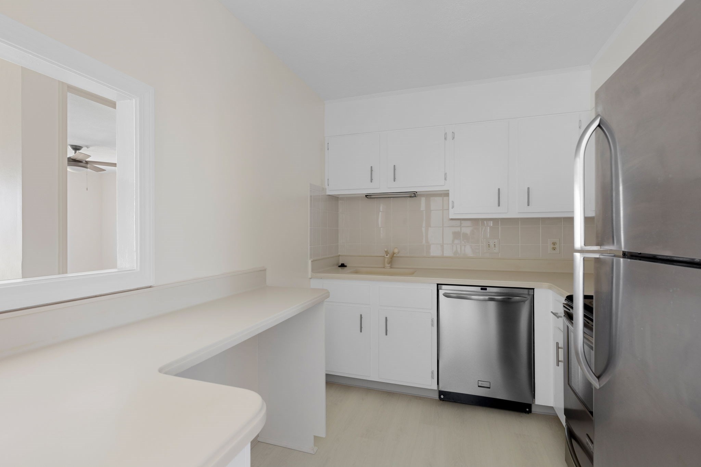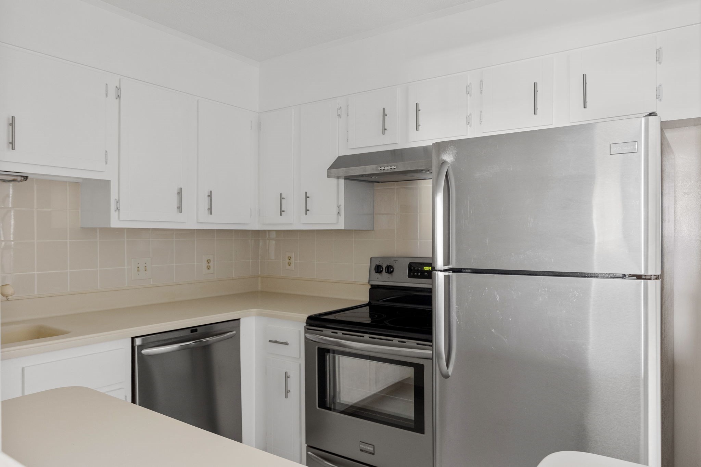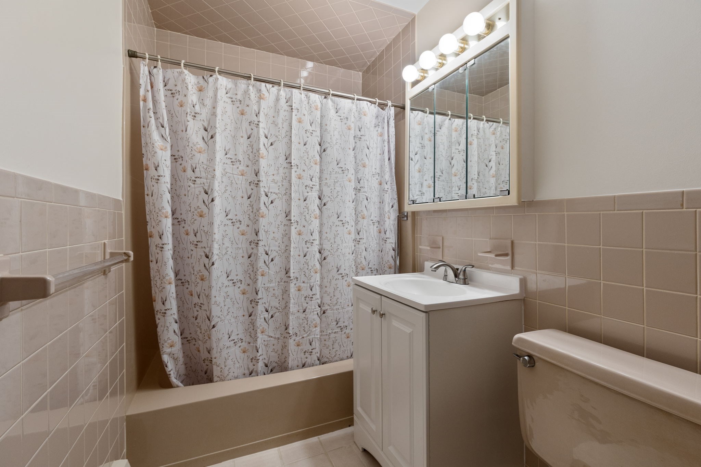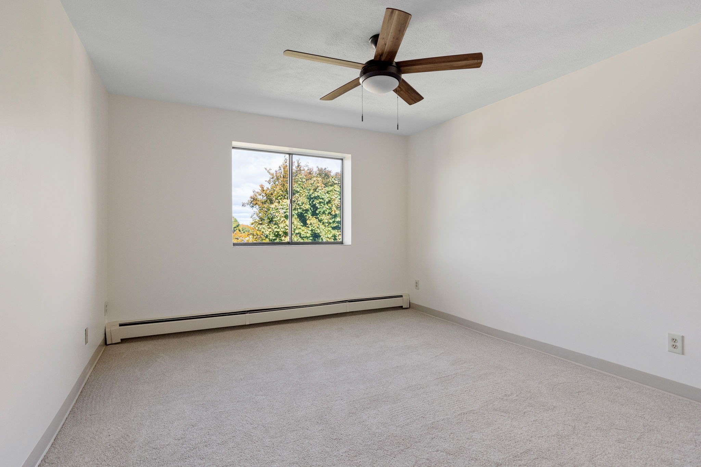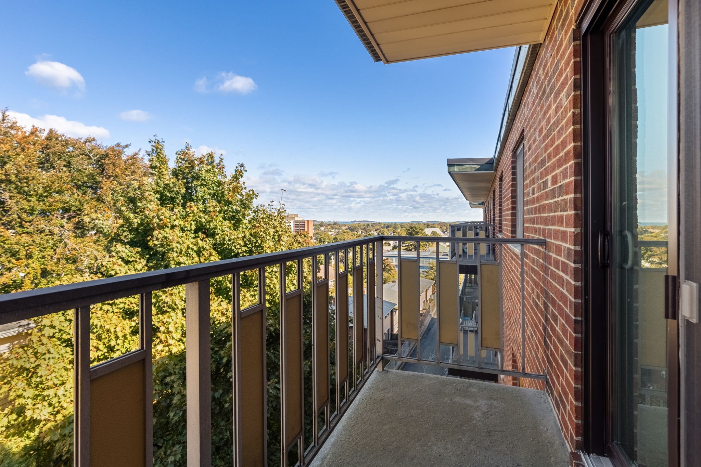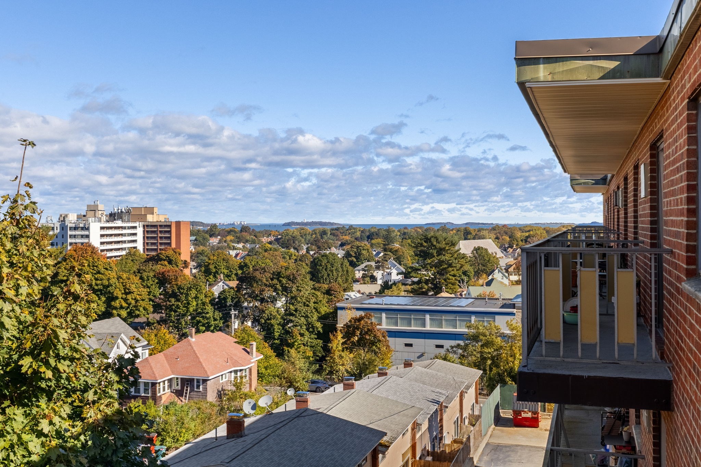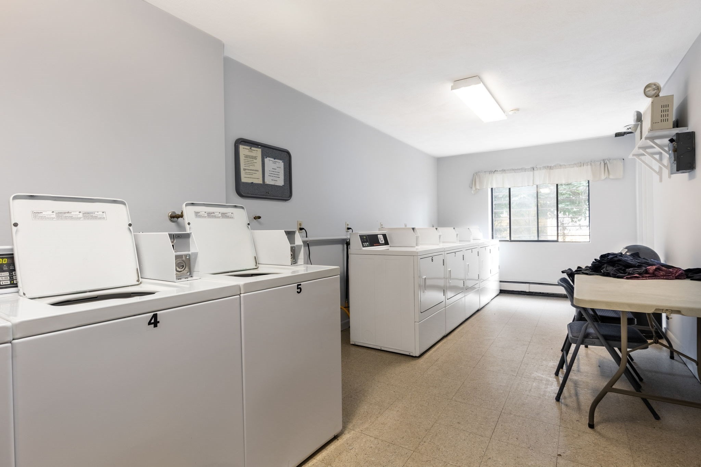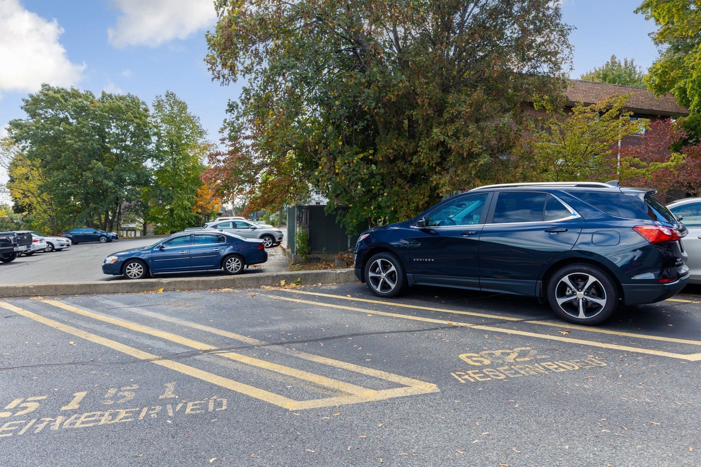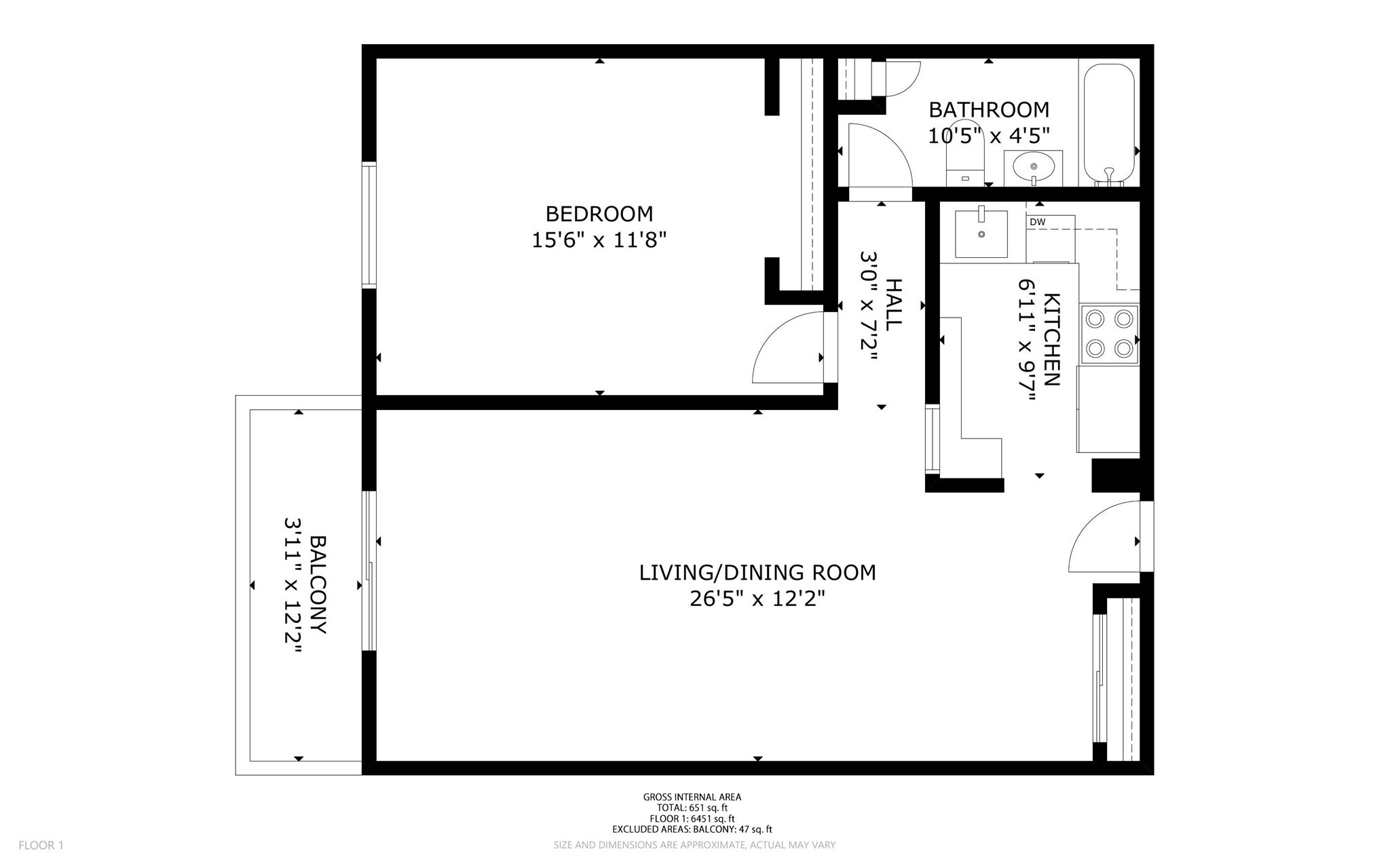Property Description
Property Overview
Property Details click or tap to expand
Kitchen, Dining, and Appliances
- Kitchen Level: First Floor
- Flooring - Laminate
- Dishwasher, Disposal, Range, Refrigerator
- Dining Room Level: First Floor
- Dining Room Features: Cable Hookup, Closet, Flooring - Wall to Wall Carpet, Open Floor Plan
Bedrooms
- Bedrooms: 1
- Master Bedroom Level: First Floor
- Master Bedroom Features: Ceiling Fan(s), Closet, Flooring - Wall to Wall Carpet
Other Rooms
- Total Rooms: 4
- Living Room Features: Balcony / Deck, Ceiling Fan(s), Flooring - Wall to Wall Carpet, Open Floor Plan
Bathrooms
- Full Baths: 1
- Bathroom 1 Level: First Floor
- Bathroom 1 Features: Bathroom - Full, Bathroom - Tiled With Tub & Shower, Closet - Linen, Flooring - Stone/Ceramic Tile
Amenities
- Amenities: Golf Course, Highway Access, Public School, Public Transportation, T-Station
- Association Fee Includes: Exterior Maintenance, Heat, Hot Water, Landscaping, Master Insurance, Refuse Removal, Reserve Funds, Sewer, Snow Removal, Water
Utilities
- Heating: Gas, Hot Air Gravity, Hot Water Baseboard
- Heat Zones: 1
- Cooling: Wall AC
- Cooling Zones: 1
- Utility Connections: for Electric Oven, for Electric Range
- Water: City/Town Water, Private
- Sewer: City/Town Sewer, Private
Unit Features
- Square Feet: 651
- Unit Building: 3D
- Unit Level: 4
- Security: Intercom
- Floors: 1
- Pets Allowed: No
- Laundry Features: Common, In Building
- Accessability Features: Unknown
Condo Complex Information
- Condo Type: Condo
- Complex Complete: Yes
- Year Converted: 1972
- Number of Units: 70
- Elevator: No
- Condo Association: U
- HOA Fee: $426
- Fee Interval: Monthly
- Management: Professional - Off Site
Construction
- Year Built: 1972
- Style: Mid-Rise, Other (See Remarks), Split Entry
- Construction Type: Brick, Stone/Concrete
- Flooring Type: Laminate, Tile, Wall to Wall Carpet
- Lead Paint: Unknown
- Warranty: No
Garage & Parking
- Garage Parking: Deeded, Under
- Parking Features: 1-10 Spaces, Deeded, Guest, Off-Street, Open, Other (See Remarks), Paved Driveway, Under
- Parking Spaces: 1
Exterior & Grounds
- Exterior Features: Balcony, Other (See Remarks), Professional Landscaping
- Pool: No
- Waterfront Features: Ocean
- Distance to Beach: 1 to 2 Mile
- Beach Ownership: Public
- Beach Description: Ocean
Other Information
- MLS ID# 73304883
- Last Updated: 11/20/24
- Documents on File: 21E Certificate, Legal Description, Master Deed, Rules & Regs, Site Plan, Soil Survey
Property History click or tap to expand
| Date | Event | Price | Price/Sq Ft | Source |
|---|---|---|---|---|
| 11/09/2024 | Active | $320,000 | $492 | MLSPIN |
| 11/05/2024 | Back on Market | $320,000 | $492 | MLSPIN |
| 10/25/2024 | Contingent | $320,000 | $492 | MLSPIN |
| 10/22/2024 | New | $320,000 | $492 | MLSPIN |
Mortgage Calculator
Map & Resources
Elements Academy
Private School, Grades: PK-12
0.14mi
Campus Kinder Haus
School
0.19mi
Eastern Nazarene College
University
0.19mi
Eastern Nazarene College
University
0.23mi
Central Middle School
Public Middle School, Grades: 6-8
0.29mi
Wollaston School
Public Elementary School, Grades: K-5
0.31mi
EKS Music School
Music School
0.26mi
Coffee Break Cafe
Coffee Shop
0.25mi
Kung Fu Tea
Bubble Tea (Cafe)
0.39mi
Momo Cafe
Cafe
0.4mi
Thai Saap Rice & Noodles Kitchen
Thai Restaurant
0.34mi
Sho Miao Dap
Chinese Restaurant
0.34mi
Winsor Dim Sum House & Bar
Chinese Restaurant
0.36mi
The China
Restaurant
0.37mi
Hakata Ramen
Japanese Restaurant
0.37mi
Quincy Fire Department
Fire Station
0.26mi
EKS Music School
Music Venue
0.26mi
Veterans Memorial Stadium
Stadium
0.34mi
Lori Scott Yoga
Fitness Centre. Sports: Yoga
0.41mi
Furnace Brook Parkway
State Park
0.43mi
Furnace Brook Parkway
State Park
0.45mi
Stafford Park
Municipal Park
0.22mi
Merrymount Park
Municipal Park
0.27mi
Adams National Historical Park
Park
0.36mi
Furnace Brook Golf Club
Golf Course
0.28mi
Stoney Brae Playground
Recreation Ground
0.32mi
Eastern Bank
Bank
0.3mi
South Shore Bank
Bank
0.33mi
Gervasi & Company
Hairdresser
0.26mi
Dolo Creations
Hairdresser
0.26mi
Epitome Studios
Cosmetics
0.26mi
Salon Petite
Nails
0.26mi
Annie's Nails
Nails
0.27mi
E' Studio
Hairdresser
0.4mi
Everest Market
Convenience
0.25mi
7-Eleven
Convenience
0.32mi
Xiaoqi Convenience Store
Convenience
0.46mi
New York Marts supermarkets
Supermarket
0.29mi
Newport Ave @ Warren Ave
0.06mi
Newport Ave @ Lincoln Ave
0.1mi
Newport Ave @ Oakland Ave
0.19mi
Newport Ave @ Beale St
0.22mi
Newport Ave opp Willow Ave
0.23mi
Beale St @ Arlington St
0.25mi
Beale St @ Farrington St
0.25mi
Hancock St @ Clay St
0.26mi
Seller's Representative: Jessica Miller, Lamacchia Realty, Inc.
MLS ID#: 73304883
© 2024 MLS Property Information Network, Inc.. All rights reserved.
The property listing data and information set forth herein were provided to MLS Property Information Network, Inc. from third party sources, including sellers, lessors and public records, and were compiled by MLS Property Information Network, Inc. The property listing data and information are for the personal, non commercial use of consumers having a good faith interest in purchasing or leasing listed properties of the type displayed to them and may not be used for any purpose other than to identify prospective properties which such consumers may have a good faith interest in purchasing or leasing. MLS Property Information Network, Inc. and its subscribers disclaim any and all representations and warranties as to the accuracy of the property listing data and information set forth herein.
MLS PIN data last updated at 2024-11-20 10:06:00



