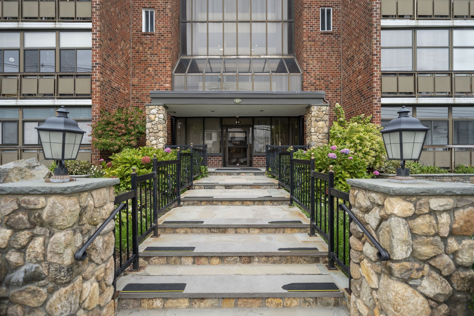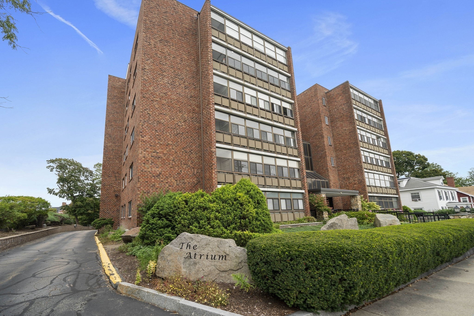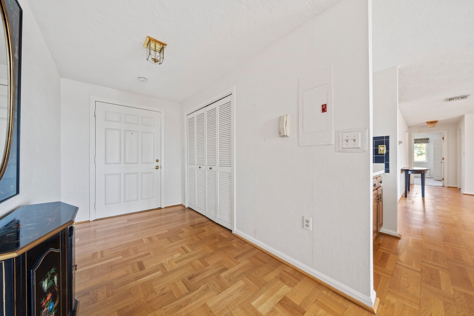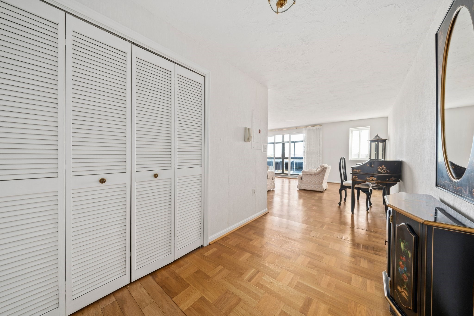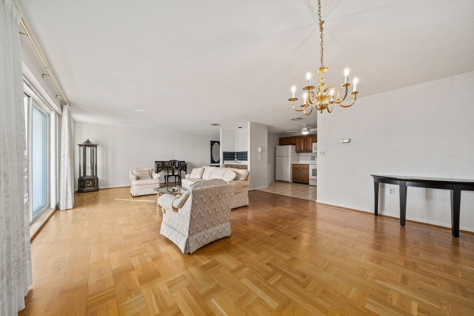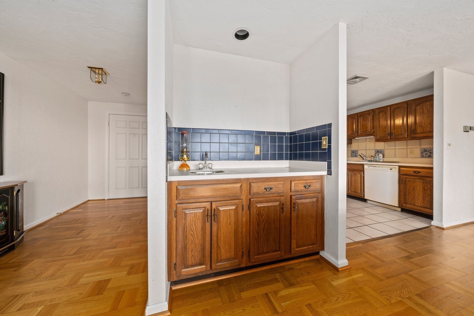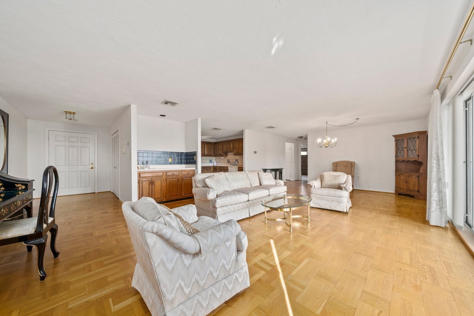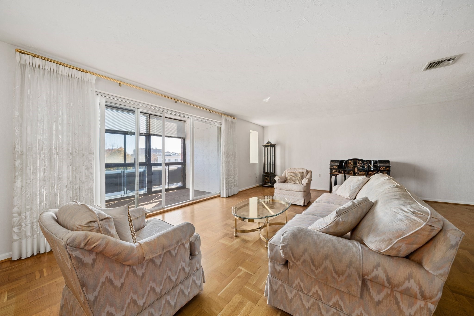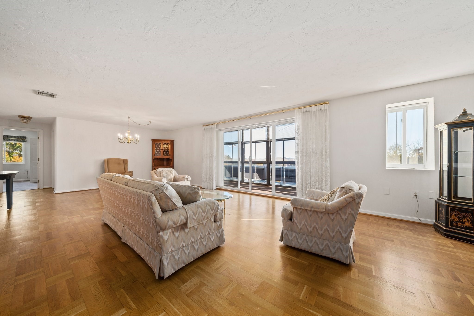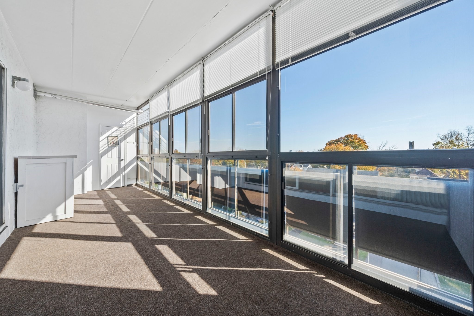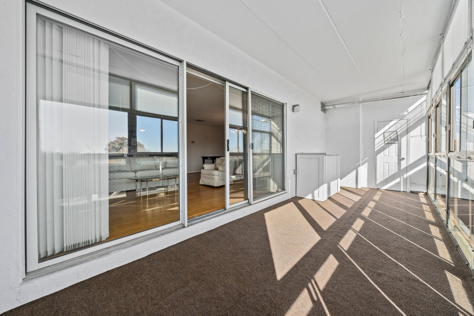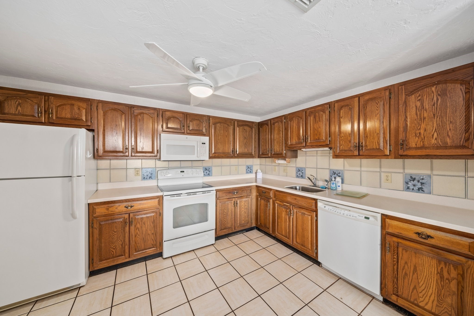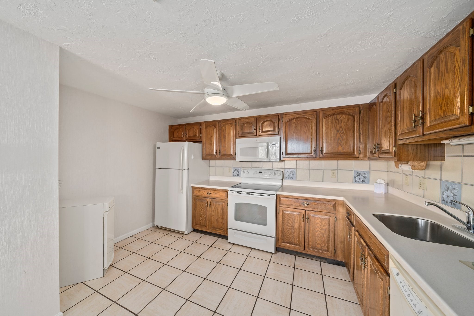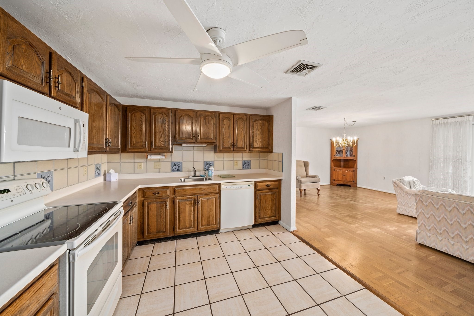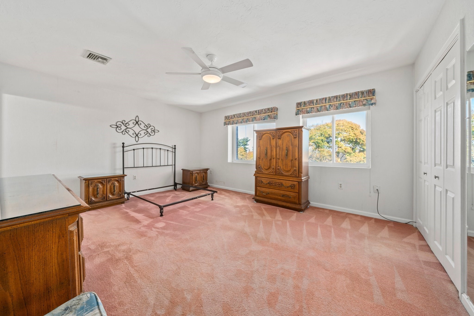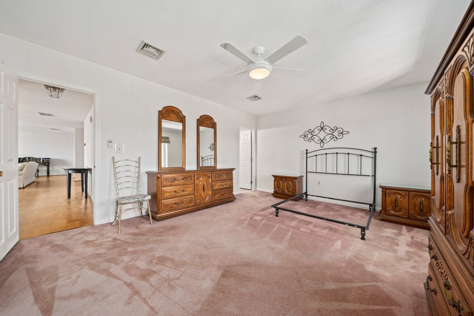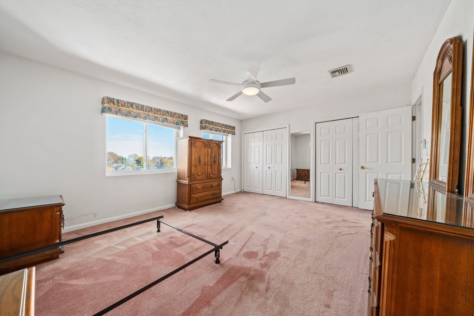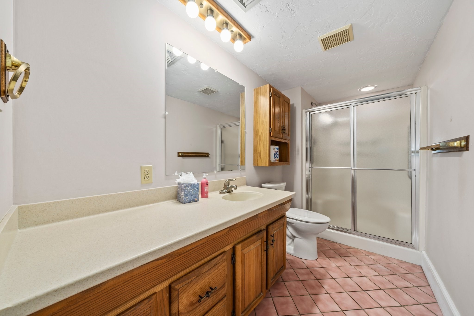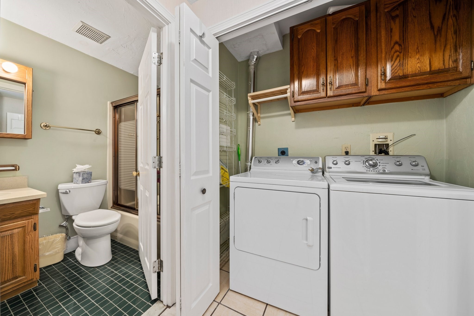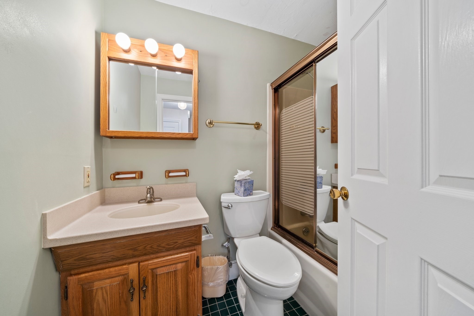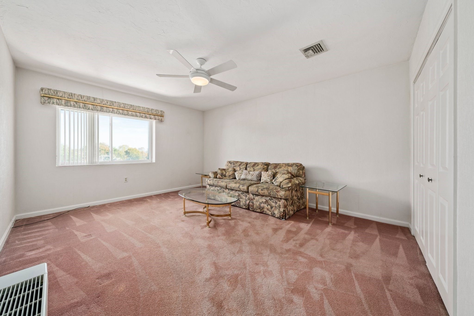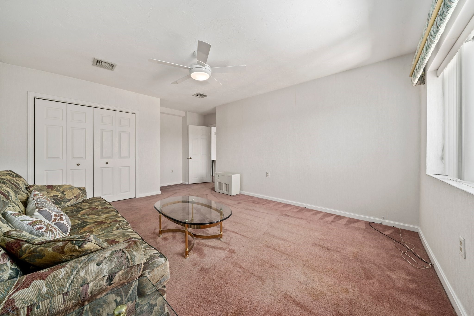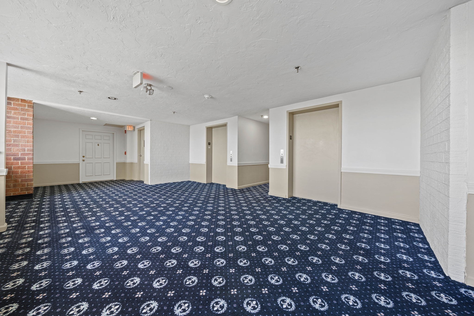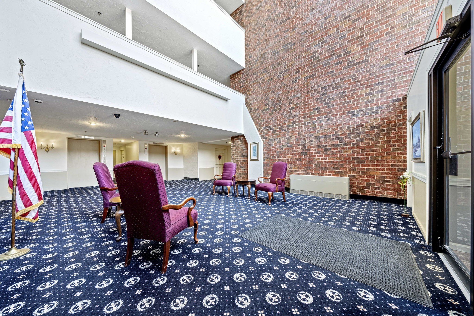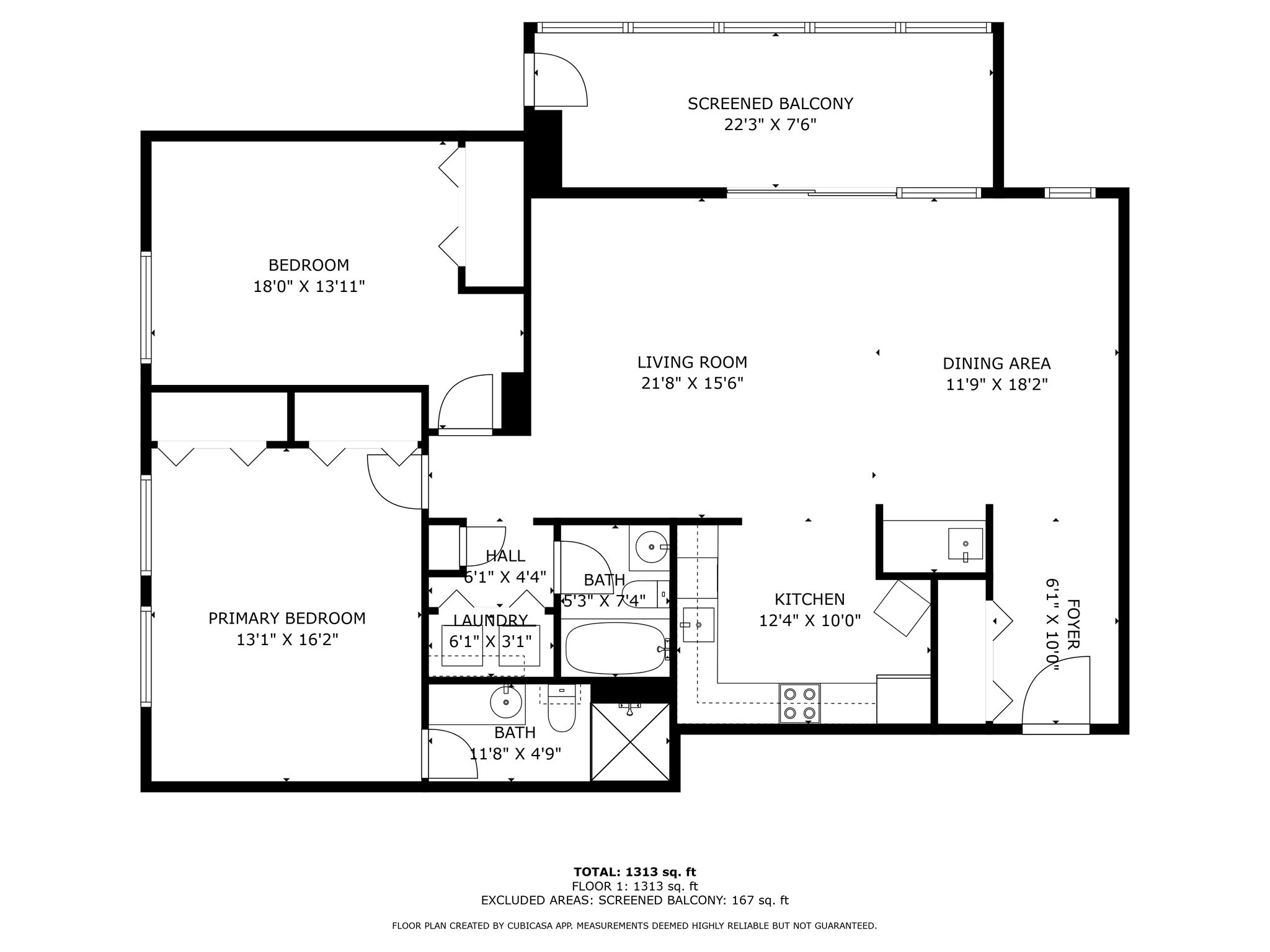Property Description
Property Overview
Property Details click or tap to expand
Kitchen, Dining, and Appliances
- Flooring - Stone/Ceramic Tile
- Dishwasher, Disposal, Dryer, Microwave, Range, Refrigerator, Washer, Washer Hookup
- Dining Room Features: Flooring - Wood, Open Floor Plan
Bedrooms
- Bedrooms: 2
- Master Bedroom Features: Bathroom - Full, Ceiling Fan(s), Closet, Flooring - Wall to Wall Carpet
- Master Bedroom Features: Ceiling Fan(s), Closet
Other Rooms
- Total Rooms: 4
- Living Room Features: Balcony - Exterior, Flooring - Wood, Open Floor Plan, Wet bar
Bathrooms
- Full Baths: 2
- Master Bath: 1
- Bathroom 1 Features: Bathroom - Full, Bathroom - With Shower Stall, Flooring - Stone/Ceramic Tile
- Bathroom 2 Features: Flooring - Stone/Ceramic Tile
Amenities
- Amenities: Bike Path, Golf Course, Highway Access, Marina, Medical Facility, Park, Public School, Public Transportation, Shopping, Swimming Pool, Tennis Court, T-Station, University, Walk/Jog Trails
- Association Fee Includes: Elevator, Exterior Maintenance, Landscaping, Master Insurance, Paddle Tennis, Reserve Funds, Sewer, Snow Removal, Water
Utilities
- Heating: Electric, Forced Air, Forced Air, Oil, Space Heater
- Cooling: Central Air
- Electric Info: Circuit Breakers, Underground
- Energy Features: Insulated Windows
- Utility Connections: for Electric Dryer, for Electric Oven, for Electric Range
- Water: City/Town Water, Private
- Sewer: City/Town Sewer, Private
Unit Features
- Square Feet: 1568
- Unit Building: 504
- Unit Level: 5
- Unit Placement: Upper
- Interior Features: Intercom
- Security: Intercom
- Floors: 7
- Pets Allowed: No
- Laundry Features: In Unit
- Accessability Features: Unknown
Condo Complex Information
- Condo Name: The Atrium At Greenleaf
- Condo Type: Condo
- Complex Complete: Yes
- Number of Units: 40
- Elevator: Yes
- Condo Association: U
- HOA Fee: $430
- Fee Interval: Monthly
- Management: Professional - Off Site
Construction
- Year Built: 1986
- Style: Mid-Rise, Other (See Remarks), Split Entry
- Construction Type: Brick
- Roof Material: Rubber, Tar & Gravel
- Flooring Type: Tile, Wall to Wall Carpet, Wood
- Lead Paint: None
- Warranty: No
Garage & Parking
- Garage Parking: Under
- Garage Spaces: 1
- Parking Features: 1-10 Spaces, Off-Street
Exterior & Grounds
- Pool: No
- Distance to Beach: 1 to 2 Mile
Other Information
- MLS ID# 73311489
- Last Updated: 11/17/24
- Documents on File: Legal Description, Management Association Bylaws, Master Deed, Septic Design, Site Plan, Subdivision Approval
Property History click or tap to expand
| Date | Event | Price | Price/Sq Ft | Source |
|---|---|---|---|---|
| 11/15/2024 | Active | $585,000 | $373 | MLSPIN |
| 11/11/2024 | New | $585,000 | $373 | MLSPIN |
Mortgage Calculator
Map & Resources
Woodward School for Girls
School
0.08mi
Woodward School for Girls
Private School, Grades: 6-12
0.08mi
Central Middle School
Grades: 7-9
0.11mi
Quincy College
University
0.22mi
Children's Developmental Center
School
0.23mi
Quincy College
University
0.25mi
Quincy High School
Public Secondary School, Grades: 9-12
0.28mi
Starbucks
Coffee Shop
0.22mi
Gunther Tooties
Coffee Shop & Sandwich (Cafe)
0.28mi
TBaar
Bubble Tea (Fast Food)
0.29mi
Five Guys
Burger (Fast Food)
0.31mi
Crush Pizza
Pizzeria
0.26mi
Sher-A-Punjab Modern Indian Cuisine
Indian Restaurant
0.27mi
Jenny's House
Chinese Restaurant
0.28mi
Acapulcos Mexican Family Restaurant
Mexican Restaurant
0.43mi
Quincy Police Dept
Local Police
0.45mi
The QArts Gallery
Gallery
0.27mi
Quincy Historical Society Museum & Library
Museum
0.16mi
Dorothy Quincy Homestead
Museum
0.17mi
Veterans Memorial Stadium
Stadium
0.4mi
Faxon Field
Sports Centre. Sports: American Football
0.3mi
YMCA
Sports Centre. Sports: Fitness, Swimming, Basketball, Yoga, Exercise
0.38mi
Planet Fitness
Fitness Centre
0.17mi
Furnace Brook Parkway
State Park
0.2mi
Furnace Brook Parkway
State Park
0.23mi
Furnace Brook Parkway
State Park
0.32mi
Freedom Park
Park
0.18mi
Adams National Historical Park
Park
0.26mi
Hancock Adams Common
Municipal Park
0.29mi
Merrymount Park
Municipal Park
0.33mi
Santander
Bank
0.16mi
Citizens Bank
Bank
0.21mi
Citizens Bank
Bank
0.22mi
Mass Bay Credit Union
Bank
0.3mi
Aura Salon
Hairdresser
0.18mi
Artistic Threading Studio
Eyebrow
0.28mi
Thai Healing Hands Spa
Massage
0.37mi
Second Sight
Optician
0.18mi
Quincy Market
Convenience
0.36mi
roxy
Supermarket
0.45mi
Hancock St @ Greenleaf St
0.1mi
Hancock St @ Merrymount Rd
0.11mi
Hancock St opp Greenleaf St
0.11mi
Hancock St opp Merrymount Rd
0.12mi
Hancock St @ Butler Rd
0.19mi
Adams St @ Alleyne St
0.2mi
Hancock St opp Butler Rd
0.2mi
Adams St opp Alleyne St
0.21mi
Seller's Representative: Daniel Morrissey, Boom Realty
MLS ID#: 73311489
© 2024 MLS Property Information Network, Inc.. All rights reserved.
The property listing data and information set forth herein were provided to MLS Property Information Network, Inc. from third party sources, including sellers, lessors and public records, and were compiled by MLS Property Information Network, Inc. The property listing data and information are for the personal, non commercial use of consumers having a good faith interest in purchasing or leasing listed properties of the type displayed to them and may not be used for any purpose other than to identify prospective properties which such consumers may have a good faith interest in purchasing or leasing. MLS Property Information Network, Inc. and its subscribers disclaim any and all representations and warranties as to the accuracy of the property listing data and information set forth herein.
MLS PIN data last updated at 2024-11-17 08:12:00



