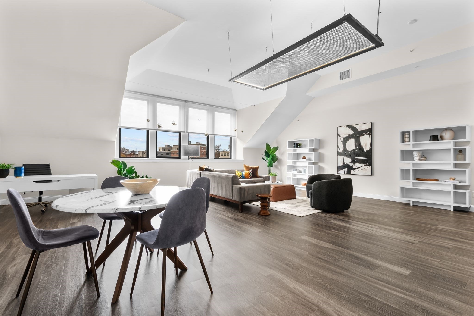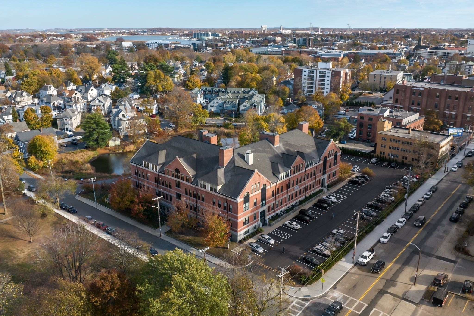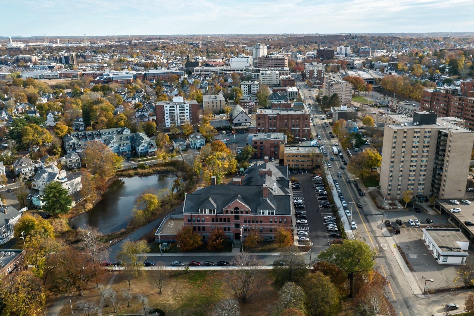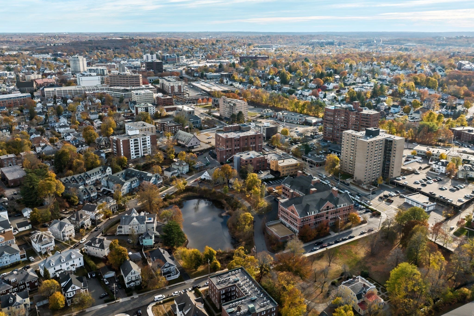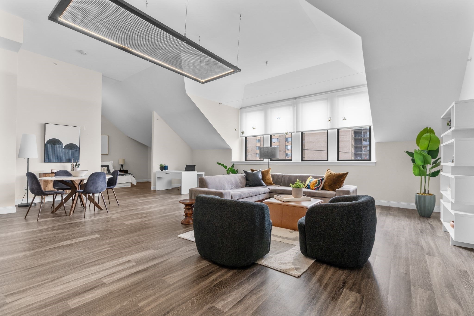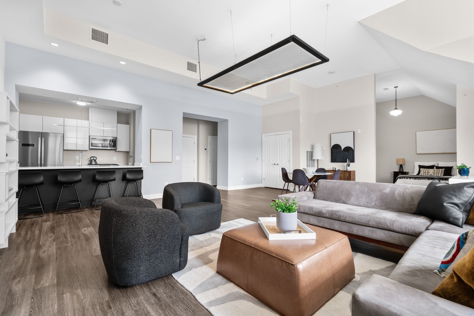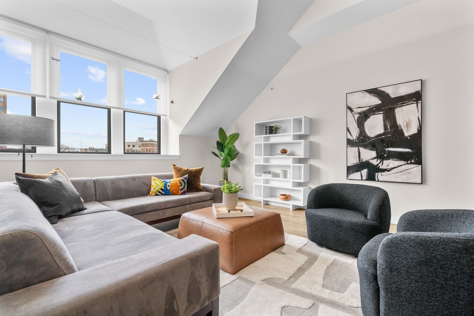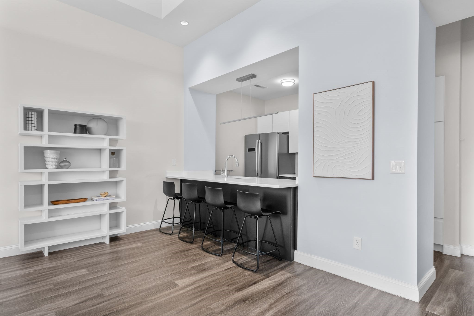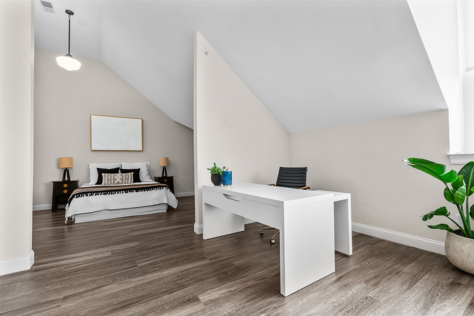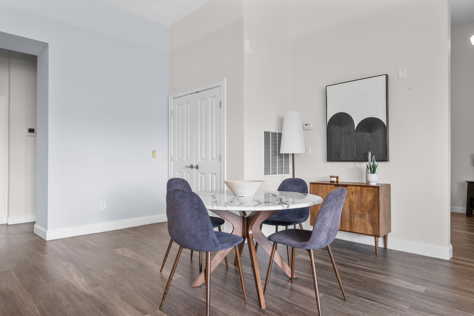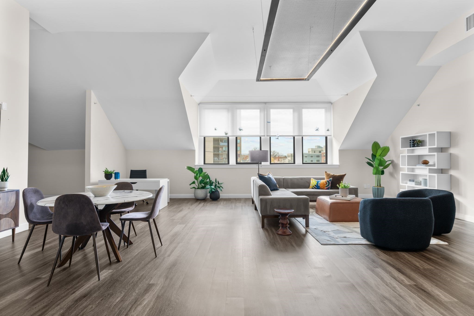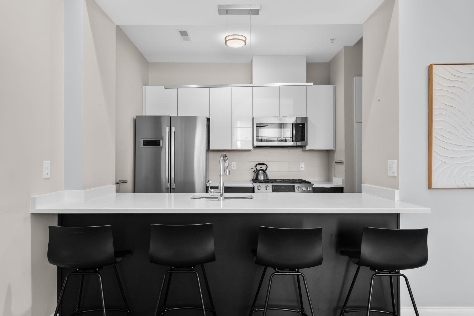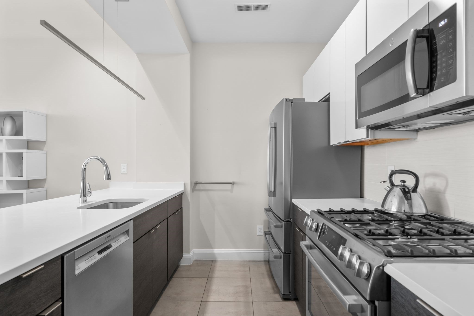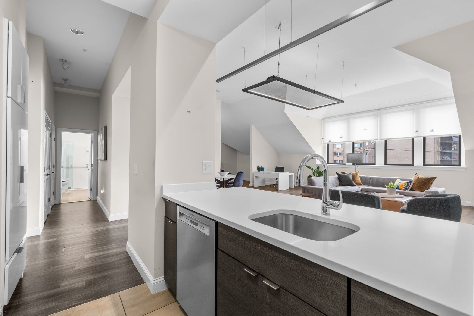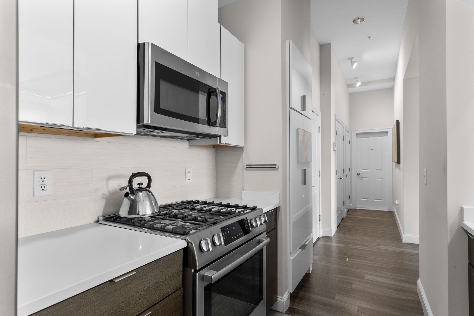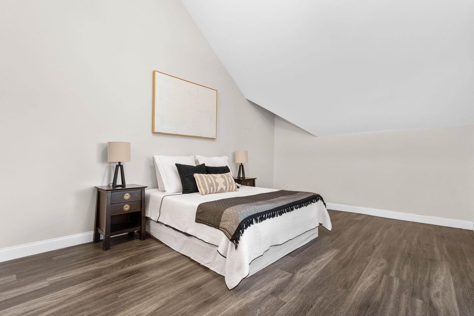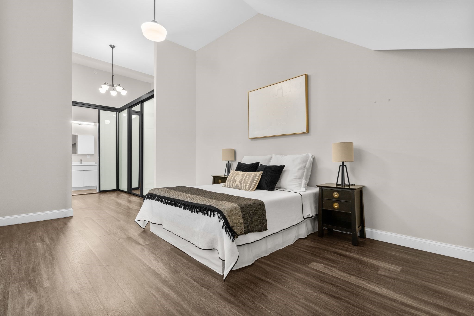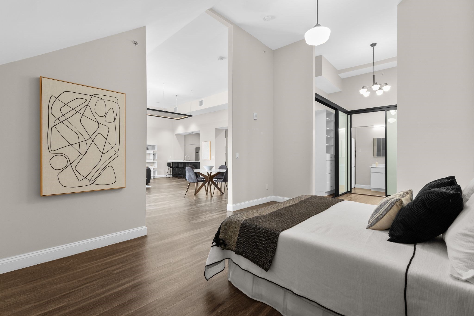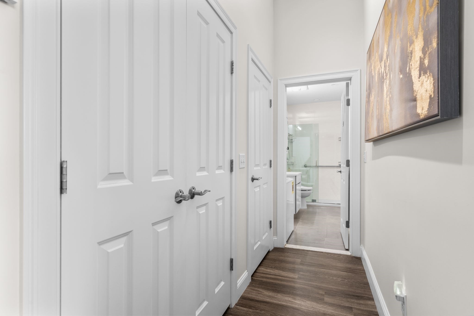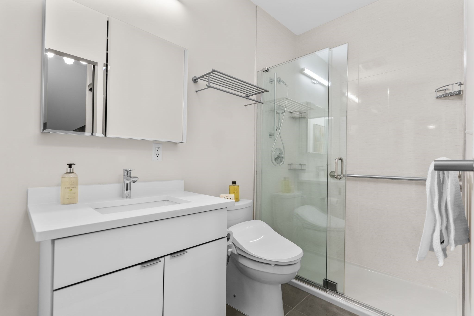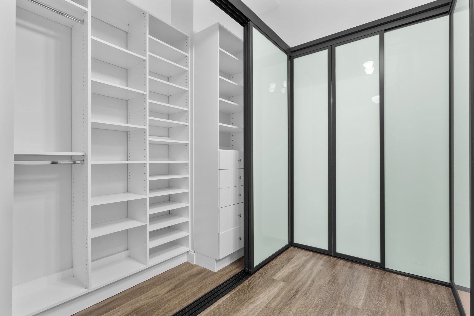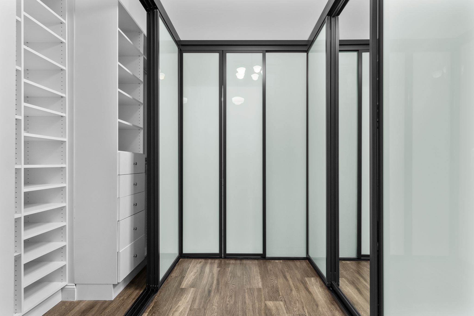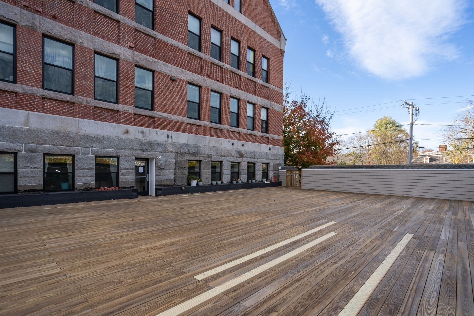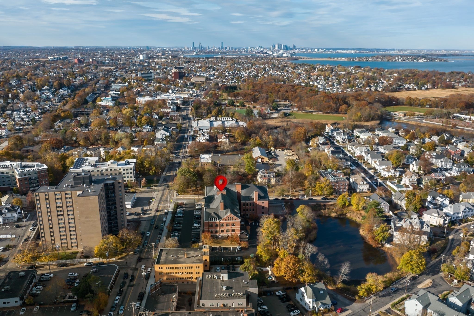Property Description
Property Overview
Property Details click or tap to expand
Bedrooms
- Bedrooms: 1
Other Rooms
- Total Rooms: 3
Bathrooms
- Full Baths: 1
Amenities
- Amenities: Highway Access, House of Worship, Park, Private School, Public School, Public Transportation, Shopping, Tennis Court, T-Station
- Association Fee Includes: Elevator, Exercise Room, Exterior Maintenance, Landscaping, Master Insurance, Refuse Removal, Sewer, Snow Removal, Water
Utilities
- Heating: Central Heat, Electric, Extra Flue, Forced Air, Gas, Heat Pump, Oil
- Heat Zones: 1
- Cooling: Central Air
- Cooling Zones: 1
- Water: City/Town Water, Private
- Sewer: City/Town Sewer, Private
Unit Features
- Square Feet: 1282
- Unit Building: 304
- Unit Level: 3
- Floors: 1
- Pets Allowed: No
- Accessability Features: Unknown
Condo Complex Information
- Condo Type: Condo
- Complex Complete: U
- Year Converted: 2017
- Number of Units: 46
- Elevator: Yes
- Condo Association: U
- HOA Fee: $596
- Management: Professional - Off Site
Construction
- Year Built: 2017
- Style: Mid-Rise, Other (See Remarks), Split Entry
- Flooring Type: Vinyl
- Lead Paint: Unknown
- Warranty: No
Garage & Parking
- Garage Parking: Assigned
- Parking Features: 1-10 Spaces, Assigned, Garage, Off-Street
- Parking Spaces: 1
Exterior & Grounds
- Exterior Features: Deck - Access Rights
- Pool: No
Other Information
- MLS ID# 73311860
- Last Updated: 11/15/24
Property History click or tap to expand
| Date | Event | Price | Price/Sq Ft | Source |
|---|---|---|---|---|
| 11/15/2024 | Contingent | $529,000 | $413 | MLSPIN |
| 11/12/2024 | New | $529,000 | $413 | MLSPIN |
| 01/02/2024 | Sold | $632,000 | $463 | MLSPIN |
| 10/31/2023 | Under Agreement | $649,000 | $476 | MLSPIN |
| 10/31/2023 | Active | $649,000 | $476 | MLSPIN |
| 10/27/2023 | Price Change | $649,000 | $476 | MLSPIN |
| 10/05/2023 | Active | $669,000 | $490 | MLSPIN |
| 10/01/2023 | Price Change | $669,000 | $490 | MLSPIN |
| 09/09/2023 | Active | $684,000 | $501 | MLSPIN |
| 09/05/2023 | Price Change | $684,000 | $501 | MLSPIN |
| 08/05/2023 | Sold | $596,000 | $393 | MLSPIN |
| 07/20/2023 | Active | $699,000 | $512 | MLSPIN |
| 07/16/2023 | New | $699,000 | $512 | MLSPIN |
| 06/15/2023 | Sold | $460,000 | $544 | MLSPIN |
| 06/14/2023 | Under Agreement | $589,000 | $388 | MLSPIN |
| 06/11/2023 | Active | $589,000 | $388 | MLSPIN |
| 06/07/2023 | New | $589,000 | $388 | MLSPIN |
| 06/07/2023 | Under Agreement | $449,000 | $531 | MLSPIN |
| 05/24/2023 | Contingent | $449,000 | $531 | MLSPIN |
| 05/21/2023 | Active | $449,000 | $531 | MLSPIN |
| 05/17/2023 | New | $449,000 | $531 | MLSPIN |
| 07/24/2017 | Sold | $355,000 | $277 | MLSPIN |
| 07/22/2016 | Under Agreement | $355,000 | $277 | MLSPIN |
| 05/22/2016 | Contingent | $355,000 | $277 | MLSPIN |
| 05/20/2016 | New | $355,000 | $277 | MLSPIN |
Mortgage Calculator
Map & Resources
Central Middle School
Grades: 7-9
0mi
Children's Developmental Center
School
0.12mi
Woodward School for Girls
School
0.17mi
Woodward School for Girls
Private School, Grades: 6-12
0.18mi
Quincy College
University
0.36mi
Central Middle School
Public Middle School, Grades: 6-8
0.36mi
Quincy College
University
0.38mi
Eastern Nazarene College
University
0.39mi
Starbucks
Coffee Shop
0.34mi
Gunther Tooties
Coffee Shop & Sandwich (Cafe)
0.41mi
TBaar
Bubble Tea (Fast Food)
0.41mi
Five Guys
Burger (Fast Food)
0.44mi
Sher-A-Punjab Modern Indian Cuisine
Indian Restaurant
0.39mi
Crush Pizza
Pizzeria
0.39mi
Jenny's House
Chinese Restaurant
0.4mi
Quincy Police Dept
Local Police
0.59mi
Veterans Memorial Stadium
Stadium
0.26mi
The QArts Gallery
Gallery
0.39mi
Dorothy Quincy Homestead
Museum
0.03mi
Quincy Historical Society Museum & Library
Museum
0.25mi
EKS Music School
Music Venue
0.46mi
Faxon Field
Sports Centre. Sports: American Football
0.44mi
Planet Fitness
Fitness Centre
0.17mi
Freedom Park
Park
0.14mi
Adams National Historical Park
Park
0.15mi
Merrymount Park
Municipal Park
0.25mi
Hancock Adams Common
Municipal Park
0.42mi
Furnace Brook Parkway
State Park
0.06mi
Furnace Brook Parkway
State Park
0.07mi
Furnace Brook Parkway
State Park
0.3mi
Aura Salon
Hairdresser
0.3mi
Artistic Threading Studio
Eyebrow
0.4mi
Annie's Nails
Nails
0.45mi
Dolo Creations
Hairdresser
0.45mi
Santander
Bank
0.27mi
Citizens Bank
Bank
0.32mi
Citizens Bank
Bank
0.34mi
Mass Bay Credit Union
Bank
0.43mi
Hancock St @ Butler Rd
0.04mi
Hancock St opp Butler Rd
0.04mi
Hancock St @ Merrymount Rd
0.09mi
Hancock St @ Furnace Brook Pkwy
0.09mi
Hancock St opp Merrymount Rd
0.09mi
Adams St @ Alleyne St
0.12mi
Adams St opp Alleyne St
0.13mi
Hancock St opp Greenleaf St
0.17mi
Seller's Representative: Hillary Birch, Compass
MLS ID#: 73311860
© 2024 MLS Property Information Network, Inc.. All rights reserved.
The property listing data and information set forth herein were provided to MLS Property Information Network, Inc. from third party sources, including sellers, lessors and public records, and were compiled by MLS Property Information Network, Inc. The property listing data and information are for the personal, non commercial use of consumers having a good faith interest in purchasing or leasing listed properties of the type displayed to them and may not be used for any purpose other than to identify prospective properties which such consumers may have a good faith interest in purchasing or leasing. MLS Property Information Network, Inc. and its subscribers disclaim any and all representations and warranties as to the accuracy of the property listing data and information set forth herein.
MLS PIN data last updated at 2024-11-15 07:58:00



