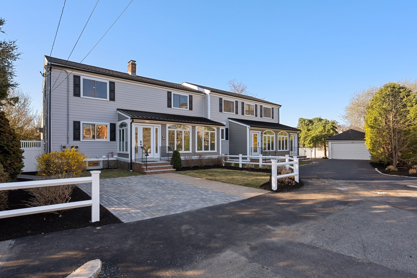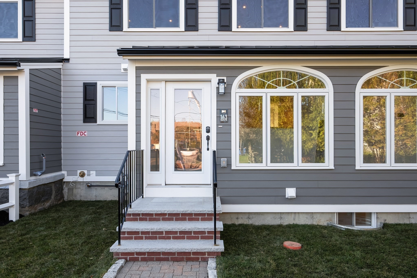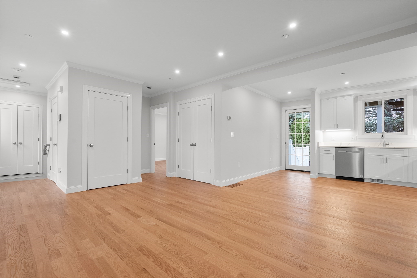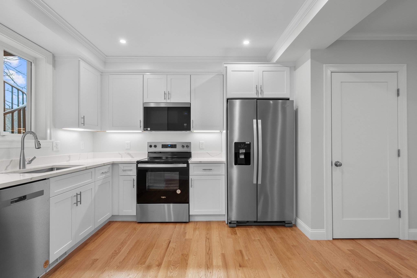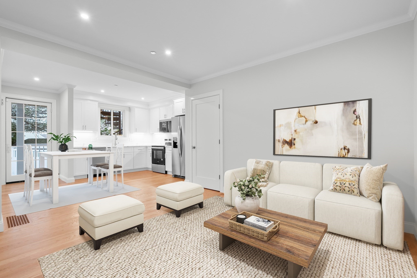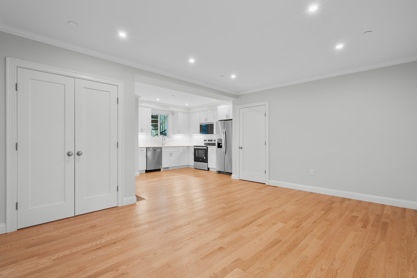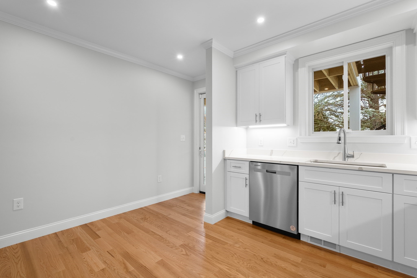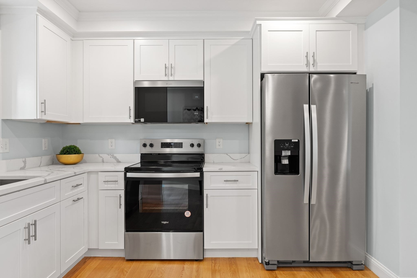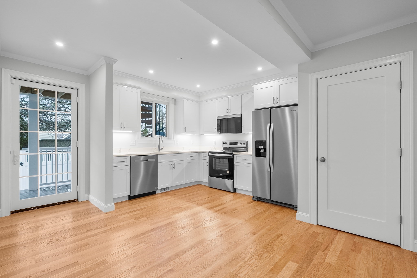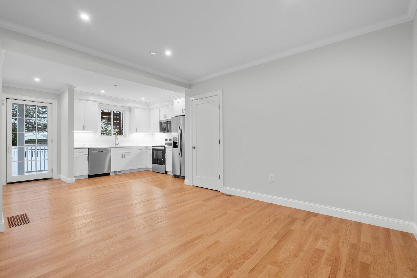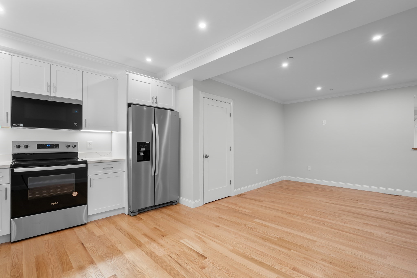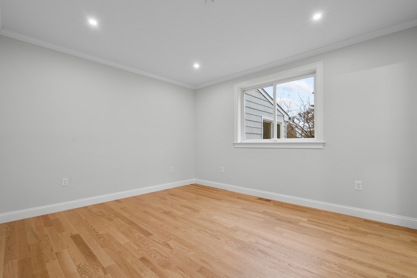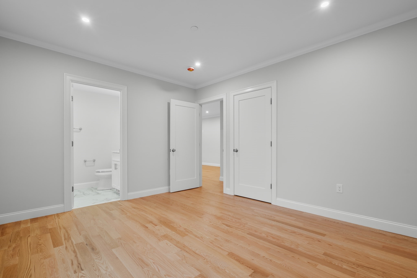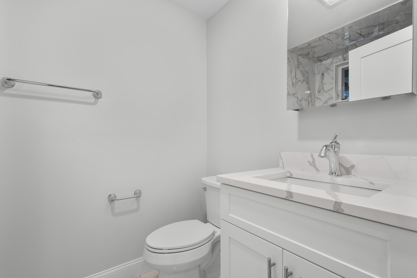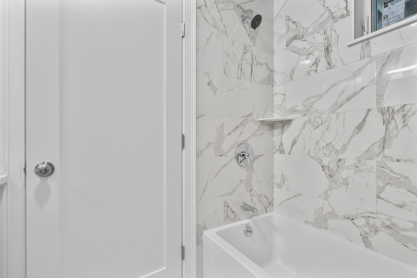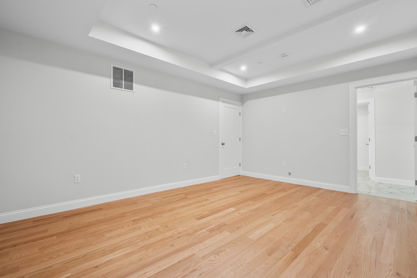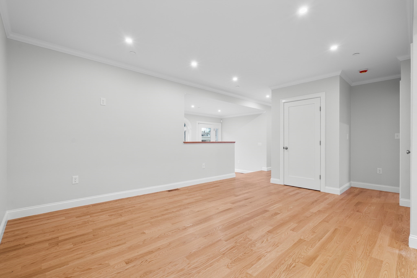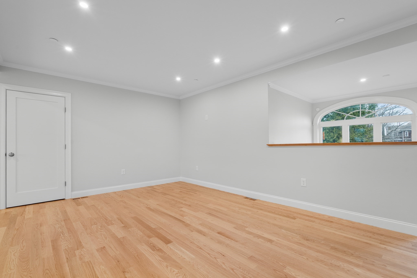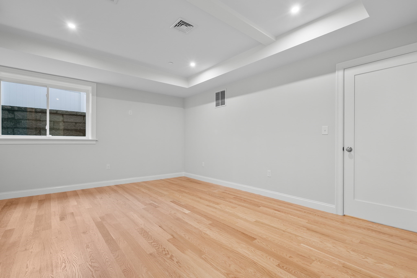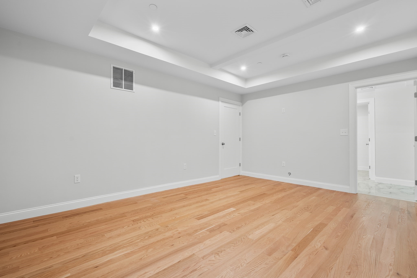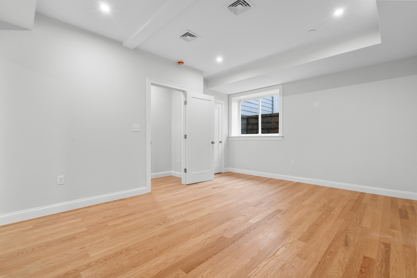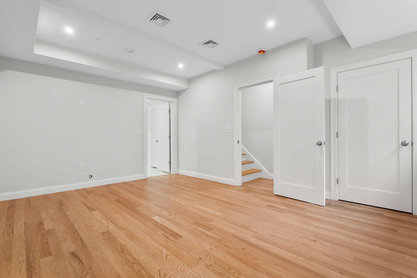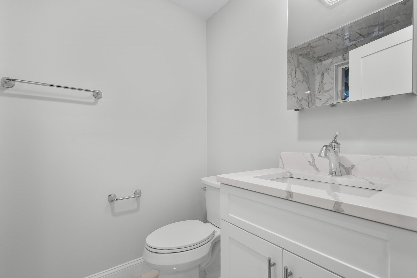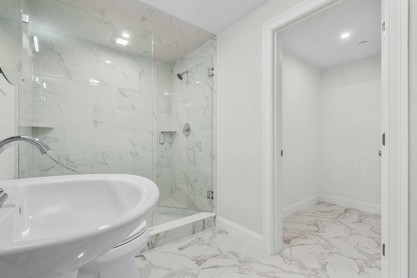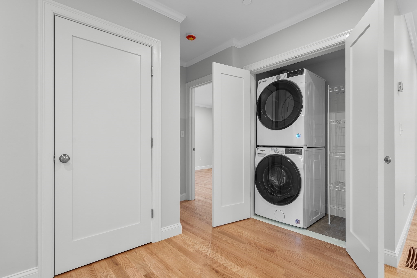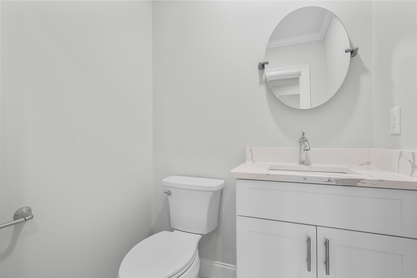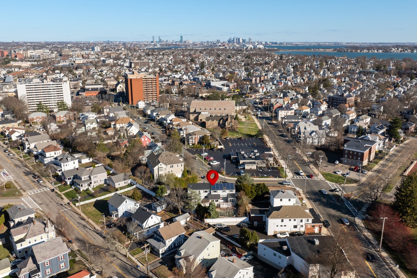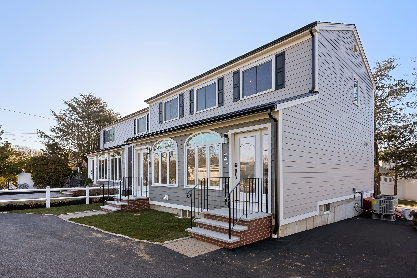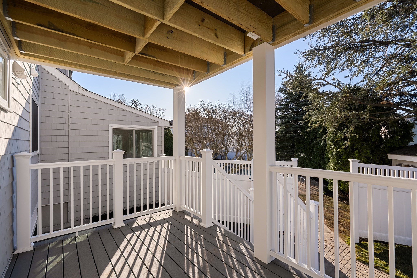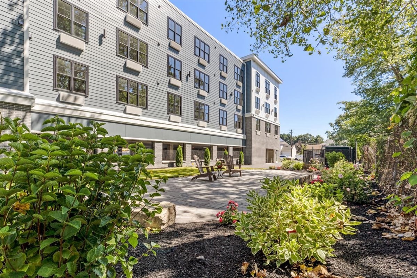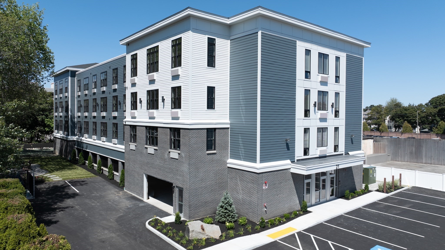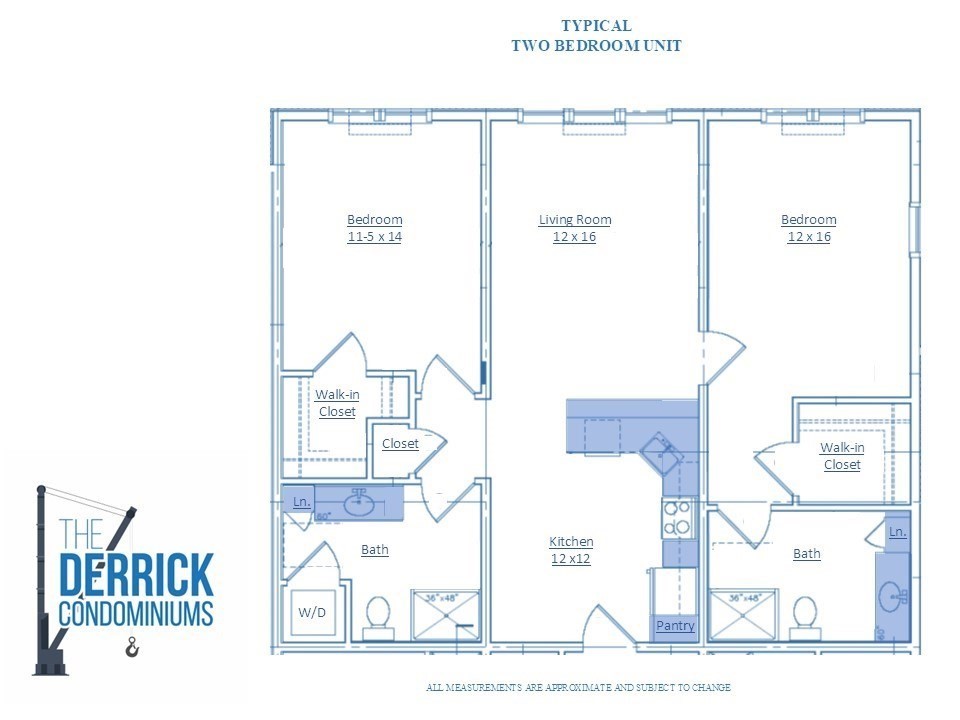Property Description
Property Overview
Mortgage Calculator
Map & Resources
Campus Kinder Haus
School
0.16mi
Eastern Nazarene College
University
0.18mi
Central Middle School
Public Middle School, Grades: 6-8
0.19mi
Eastern Nazarene College
University
0.21mi
Elements Academy
Private School, Grades: PK-12
0.35mi
Eastern Nazarene College
University
0.44mi
EKS Music School
Music School
0.08mi
Coffee Break Cafe
Coffee Shop
0.29mi
Kung Fu Tea
Bubble Tea (Cafe)
0.32mi
Momo Cafe
Cafe
0.34mi
Winsor Dim Sum House & Bar
Chinese Restaurant
0.22mi
The China
Restaurant
0.27mi
Hakata Ramen
Japanese Restaurant
0.28mi
Chili Square
Chinese Restaurant
0.3mi
Tony's House of Pizza
Pizzeria
0.31mi
Quincy Fire Department
Fire Station
0.37mi
EKS Music School
Music Venue
0.08mi
Veterans Memorial Stadium
Stadium
0.21mi
Lori Scott Yoga
Fitness Centre. Sports: Yoga
0.35mi
Furnace Brook Parkway
State Park
0.3mi
Furnace Brook Parkway
State Park
0.43mi
Merrymount Park
Municipal Park
0.04mi
Stafford Park
Municipal Park
0.41mi
Adams National Historical Park
Park
0.45mi
Eastern Bank
Bank
0.16mi
South Shore Bank
Bank
0.22mi
Annie's Nails
Nails
0.09mi
Dolo Creations
Hairdresser
0.09mi
E' Studio
Hairdresser
0.34mi
Creative Hair Studio
Hairdresser
0.34mi
Beauty Pear
Beauty
0.41mi
Gervasi & Company
Hairdresser
0.44mi
Everest Market
Convenience
0.08mi
7-Eleven
Convenience
0.19mi
Xiaoqi Convenience Store
Convenience
0.41mi
New York Marts supermarkets
Supermarket
0.14mi
Hancock St @ Fenno St
0.03mi
Hancock St @ Clay St
0.03mi
Hancock St opp Standish Ave
0.1mi
Hancock St @ Merrymount Ave
0.12mi
757 Hancock St
0.13mi
Hancock St @ Wentworth Rd
0.18mi
Newport Ave @ Warren Ave
0.19mi
Hancock St @ Saint Anns Rd
0.21mi
Seller's Representative: Angela Bergin, William Raveis R.E. & Home Services
MLS ID#: 73358396
© 2025 MLS Property Information Network, Inc.. All rights reserved.
The property listing data and information set forth herein were provided to MLS Property Information Network, Inc. from third party sources, including sellers, lessors and public records, and were compiled by MLS Property Information Network, Inc. The property listing data and information are for the personal, non commercial use of consumers having a good faith interest in purchasing or leasing listed properties of the type displayed to them and may not be used for any purpose other than to identify prospective properties which such consumers may have a good faith interest in purchasing or leasing. MLS Property Information Network, Inc. and its subscribers disclaim any and all representations and warranties as to the accuracy of the property listing data and information set forth herein.
MLS PIN data last updated at 2025-06-29 04:05:00




