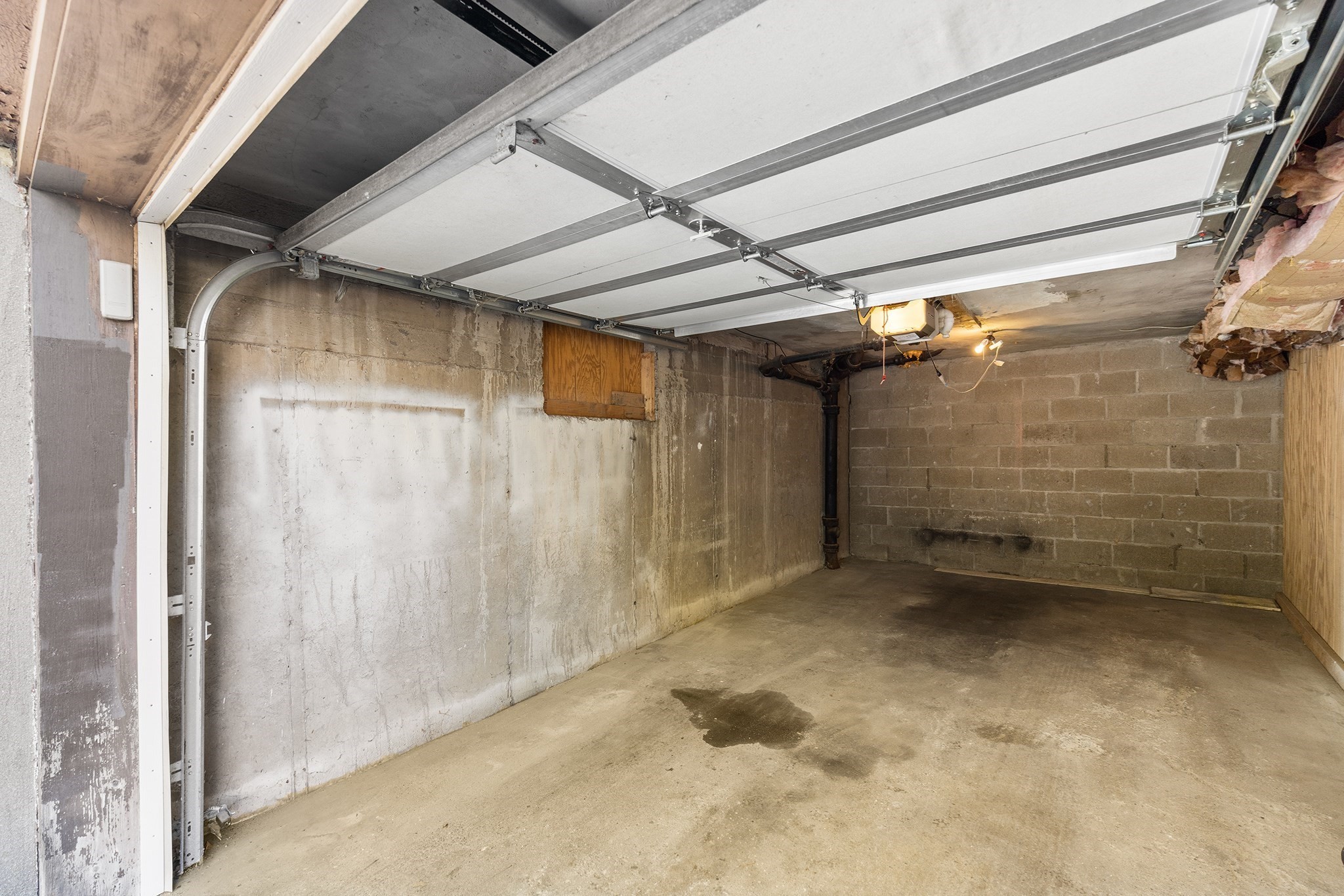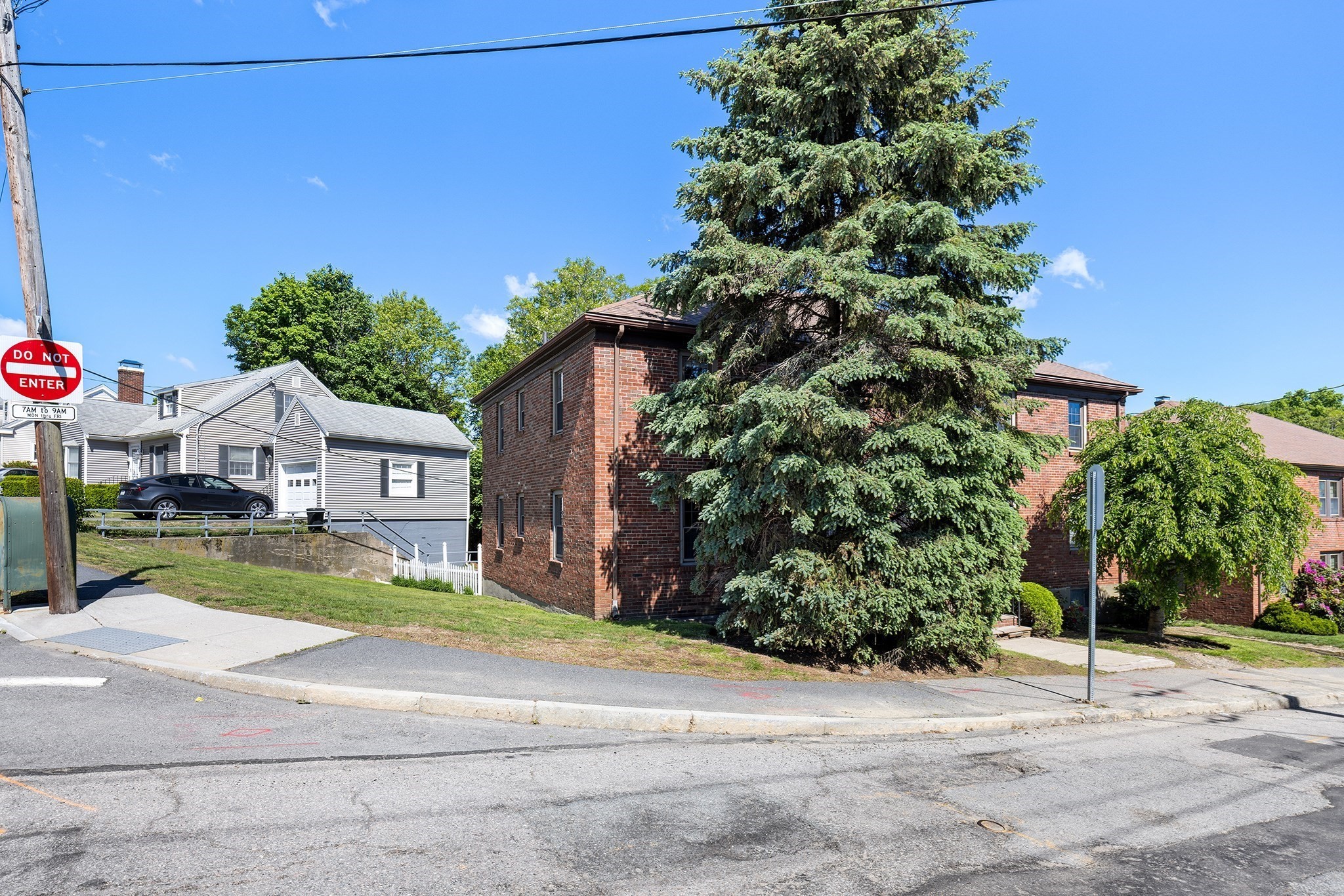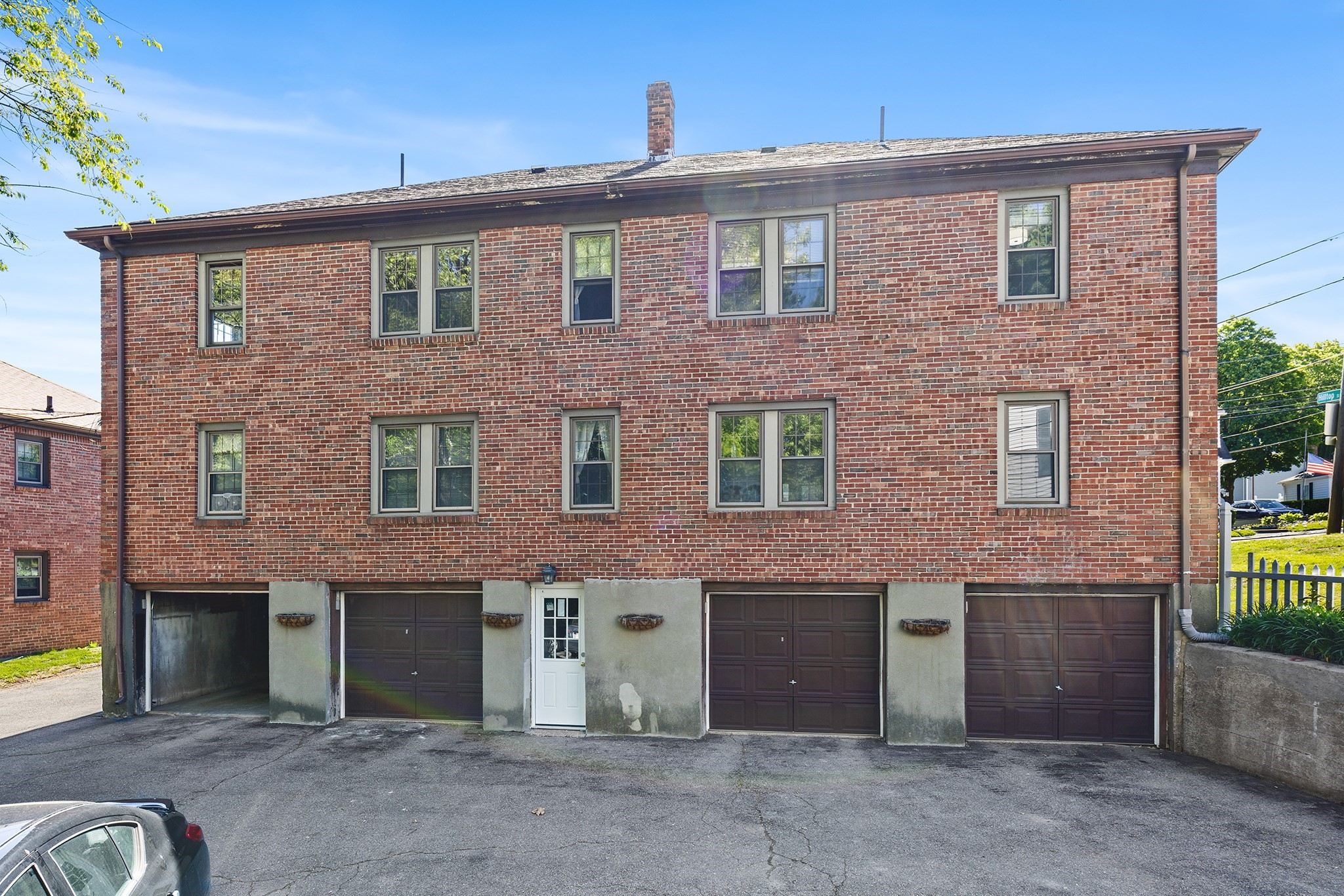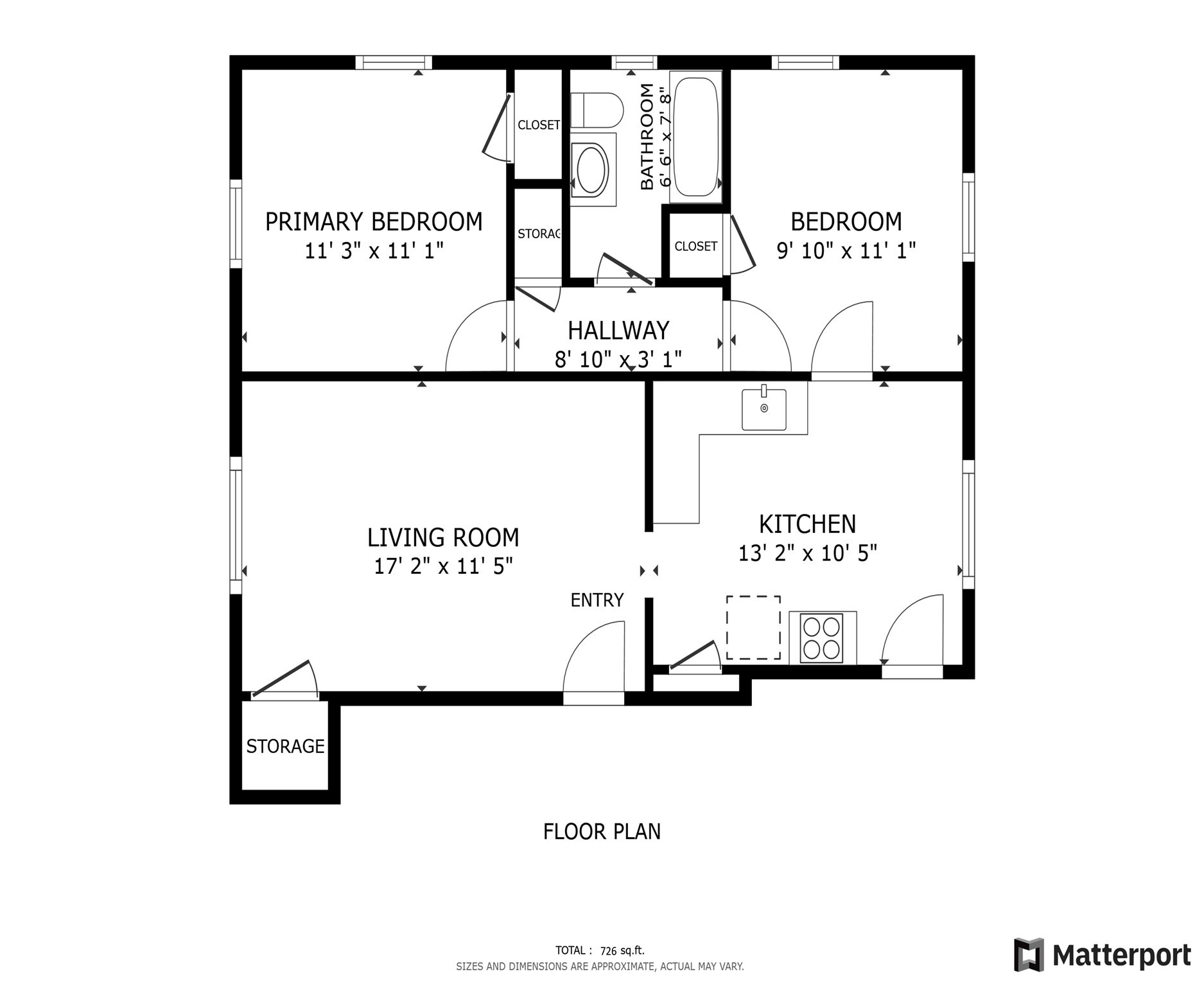Property Description
Property Overview
Property Details click or tap to expand
Kitchen, Dining, and Appliances
- Kitchen Dimensions: 9X9
- Kitchen Level: First Floor
- Cabinets - Upgraded, Flooring - Stone/Ceramic Tile, Pantry, Stainless Steel Appliances, Washer Hookup
- Microwave, Range, Refrigerator
Bedrooms
- Bedrooms: 2
- Master Bedroom Dimensions: 12X12
- Master Bedroom Level: First Floor
- Master Bedroom Features: Closet, Flooring - Wall to Wall Carpet
- Bedroom 2 Dimensions: 12X11
- Bedroom 2 Level: First Floor
- Master Bedroom Features: Closet, Flooring - Wall to Wall Carpet
Other Rooms
- Total Rooms: 5
- Living Room Dimensions: 17X9
- Living Room Level: First Floor
- Living Room Features: Flooring - Laminate, Recessed Lighting
Bathrooms
- Full Baths: 2
- Master Bath: 1
- Bathroom 1 Dimensions: 7X5
- Bathroom 1 Level: First Floor
- Bathroom 1 Features: Bathroom - Full, Bathroom - With Tub & Shower, Flooring - Stone/Ceramic Tile
- Bathroom 2 Dimensions: 5X5
- Bathroom 2 Level: First Floor
- Bathroom 2 Features: Bathroom - Full, Bathroom - With Shower Stall, Flooring - Stone/Ceramic Tile
Amenities
- Amenities: Highway Access, Laundromat, Medical Facility, Park, Public Transportation, Shopping
- Association Fee Includes: Heat, Master Insurance, Sewer, Water
Utilities
- Heating: Electric, Forced Air, Forced Air, Oil, Space Heater
- Heat Zones: 1
- Cooling: Central Air
- Cooling Zones: 1
- Electric Info: 100 Amps, Other (See Remarks)
- Water: City/Town Water, Private
- Sewer: City/Town Sewer, Private
Unit Features
- Square Feet: 943
- Unit Building: 105
- Unit Level: 1
- Floors: 3
- Pets Allowed: No
- Accessability Features: Unknown
Condo Complex Information
- Condo Type: Condo
- Complex Complete: U
- Number of Units: 15
- Elevator: No
- Condo Association: U
- HOA Fee: $498
- Fee Interval: Monthly
- Management: Professional - Off Site
Construction
- Year Built: 1975
- Style: Floating Home, Low-Rise, Victorian
- Construction Type: Brick
- Flooring Type: Vinyl
- Lead Paint: Unknown
- Warranty: No
Garage & Parking
- Garage Parking: Assigned
- Parking Features: 1-10 Spaces, Assigned, Garage, Off-Street
- Parking Spaces: 2
Exterior & Grounds
- Exterior Features: Balcony
- Pool: No
Other Information
- MLS ID# 73383919
- Last Updated: 06/21/25
- Terms: Contract for Deed, Rent w/Option
Property History click or tap to expand
| Date | Event | Price | Price/Sq Ft | Source |
|---|---|---|---|---|
| 06/21/2025 | Active | $399,900 | $424 | MLSPIN |
| 06/17/2025 | Price Change | $399,900 | $424 | MLSPIN |
| 06/06/2025 | Active | $419,900 | $445 | MLSPIN |
| 06/02/2025 | New | $419,900 | $445 | MLSPIN |
Mortgage Calculator
Home Value : $
Down Payment : $79980 - %
Interest Rate (%) : %
Mortgage Term : Years
Start After : Month
Annual Property Tax : %
Homeowner's Insurance : $
Monthly HOA : $
PMI : %
Map & Resources
Copeland Pizza
Pizzeria
0.36mi
Donut King
Donut (Fast Food)
0.37mi
Quincy Fire Department
Fire Station
0.31mi
Quincy Quarries Reservation
Fitness Centre. Sports: Climbing
0.18mi
Blue Hills Reservation
State Park
0.05mi
Shea Park
Municipal Park
0.37mi
Quarry Hills Complex
Park
0.45mi
The Finishing Touch Salon Skin & Nails
Nails
0.44mi
Bronze Ambition Tanning
Tanning
0.44mi
Mobil Patcz
Gas Station
0.25mi
Corner Food Shop
Convenience
0.22mi
West St @ Doble St
0.2mi
West St @ Doble St
0.21mi
West St @ Hayden St
0.23mi
West St @ Ida St
0.23mi
West St @ Sullivan Rd
0.23mi
West St opp Hayden St
0.24mi
West St @ Wickford Ln
0.27mi
West St @ Hynes Ave
0.28mi
Seller's Representative: Legacy Direct Realty Team, RE/MAX Synergy
MLS ID#: 73383919
© 2025 MLS Property Information Network, Inc.. All rights reserved.
The property listing data and information set forth herein were provided to MLS Property Information Network, Inc. from third party sources, including sellers, lessors and public records, and were compiled by MLS Property Information Network, Inc. The property listing data and information are for the personal, non commercial use of consumers having a good faith interest in purchasing or leasing listed properties of the type displayed to them and may not be used for any purpose other than to identify prospective properties which such consumers may have a good faith interest in purchasing or leasing. MLS Property Information Network, Inc. and its subscribers disclaim any and all representations and warranties as to the accuracy of the property listing data and information set forth herein.
MLS PIN data last updated at 2025-06-21 03:05:00
































































































































































