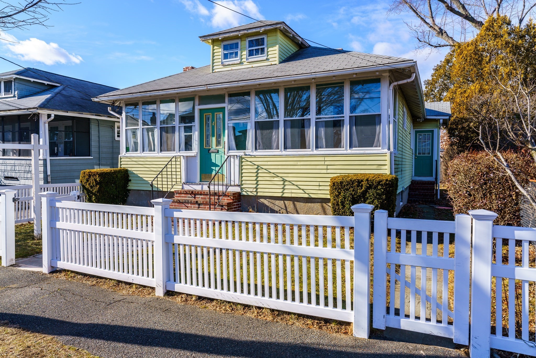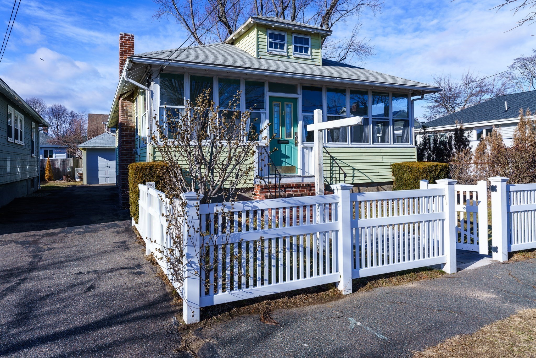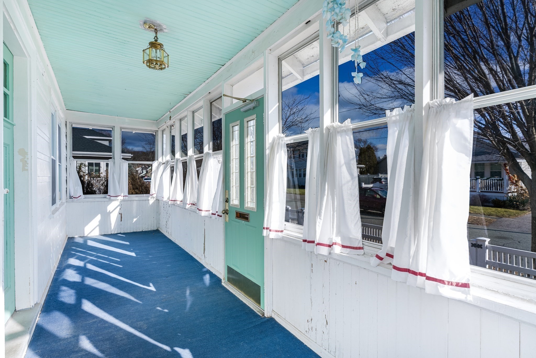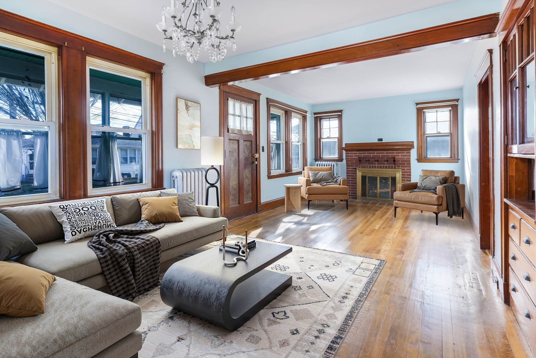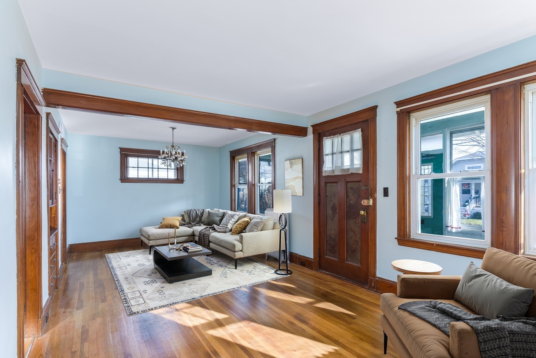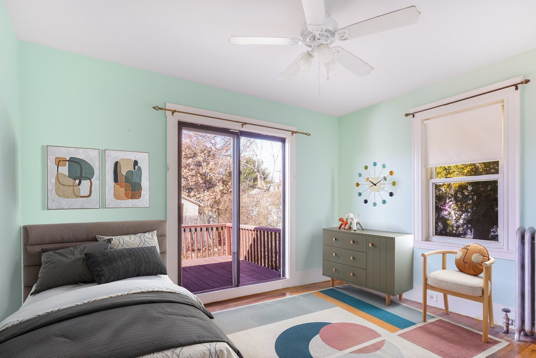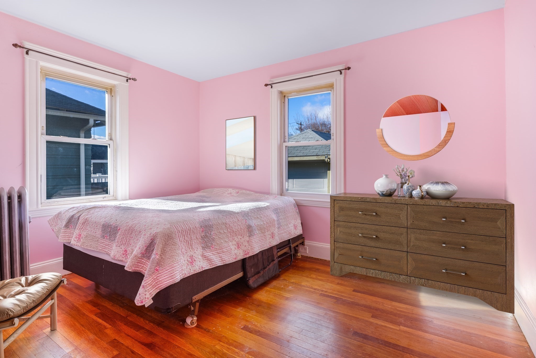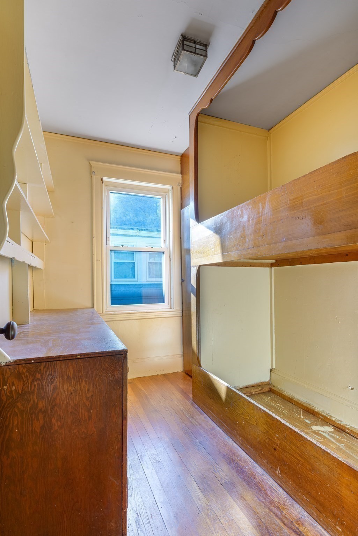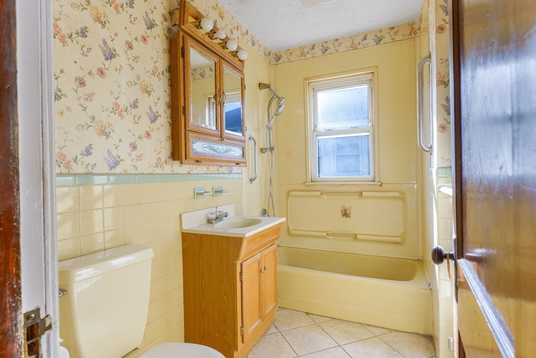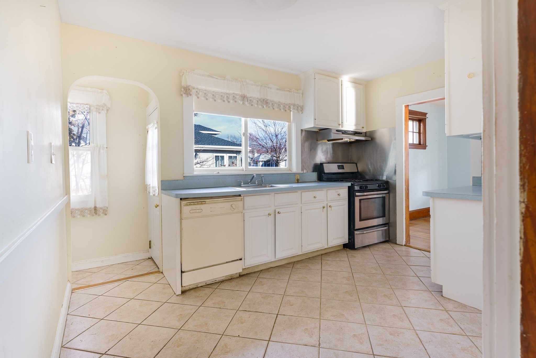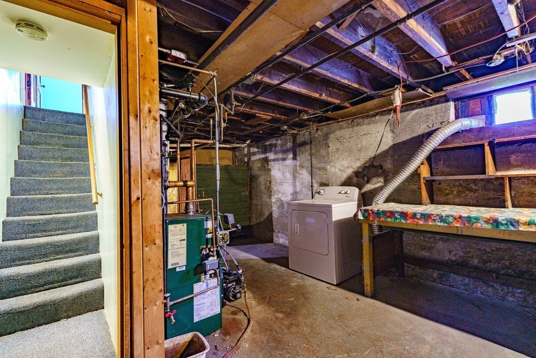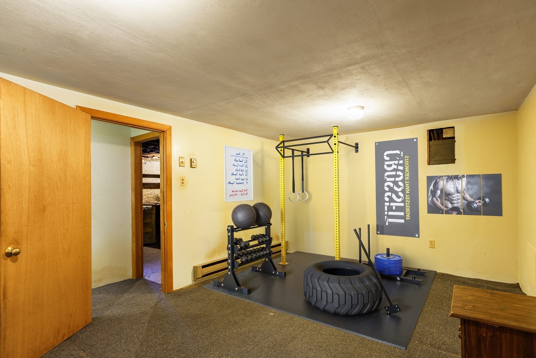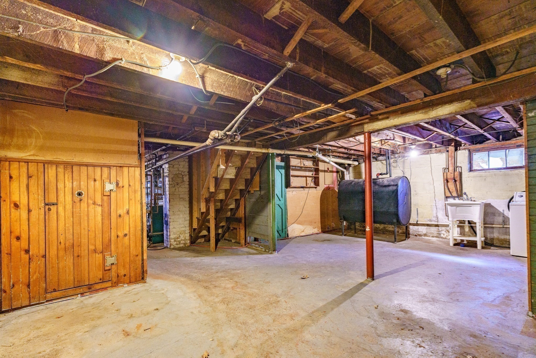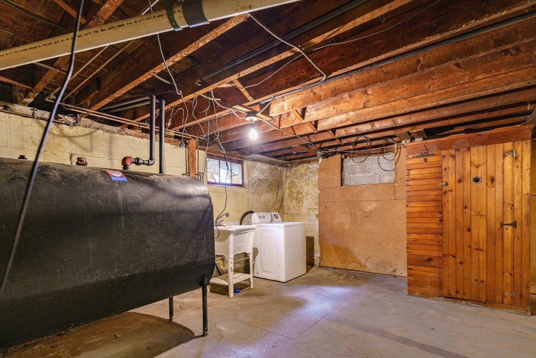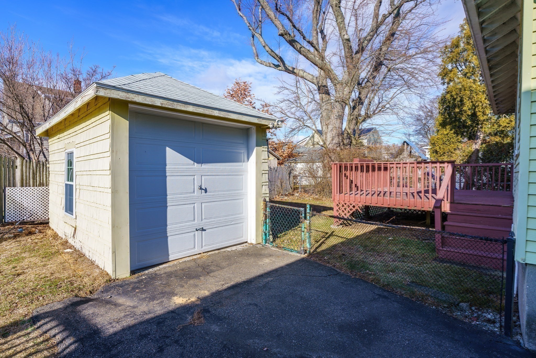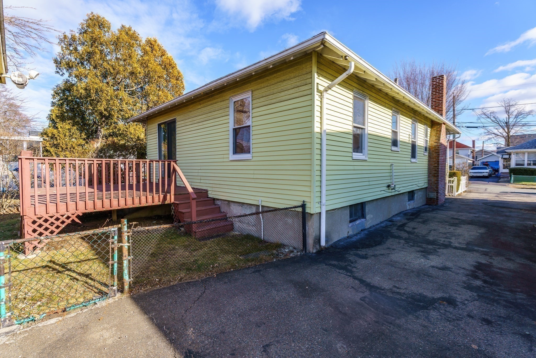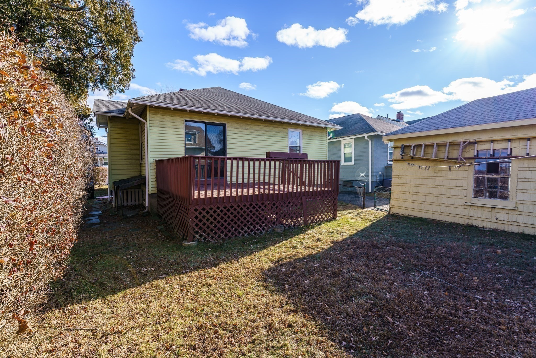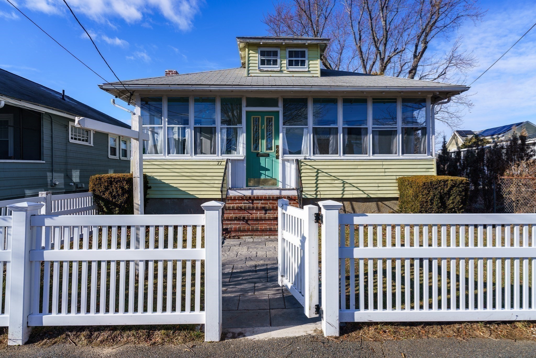Property Description
Property Overview
Property Details click or tap to expand
Kitchen, Dining, and Appliances
- Kitchen Dimensions: 12'7"X9'2"
- Kitchen Level: First Floor
- Dining Area, Exterior Access, Flooring - Vinyl, Gas Stove, Window(s) - Picture
- Dryer, Refrigerator, Washer, Washer Hookup
- Dining Room Level: First Floor
Bedrooms
- Bedrooms: 3
- Master Bedroom Dimensions: 10'7"X12'5"
- Master Bedroom Level: First Floor
- Master Bedroom Features: Closet, Flooring - Hardwood, Lighting - Overhead, Slider
- Bedroom 2 Dimensions: 7'1"X8'10"
- Bedroom 2 Level: First Floor
- Master Bedroom Features: Closet, Flooring - Hardwood, Lighting - Overhead
- Bedroom 3 Dimensions: 12'4"X10'7"
- Bedroom 3 Level: First Floor
- Master Bedroom Features: Closet, Flooring - Hardwood, Lighting - Overhead
Other Rooms
- Total Rooms: 5
- Living Room Dimensions: 25X11
- Living Room Level: First Floor
- Living Room Features: Ceiling - Beamed, Exterior Access, Fireplace, Flooring - Hardwood, Lighting - Overhead, Open Floor Plan
- Family Room Level: Basement
- Family Room Features: Flooring - Wall to Wall Carpet, Lighting - Overhead
- Laundry Room Features: Full
Bathrooms
- Full Baths: 1
- Bathroom 1 Dimensions: 8'10"X5
- Bathroom 1 Level: First Floor
- Bathroom 1 Features: Bathroom - Full, Bathroom - Tiled With Tub & Shower, Flooring - Stone/Ceramic Tile, Lighting - Overhead
Utilities
- Heating: Central Heat, Geothermal Heat Source, Hot Water Radiators, Individual, Oil, Steam
- Hot Water: Other (See Remarks), Varies Per Unit
- Cooling: Window AC
- Electric Info: Fuses, Nearby
- Utility Connections: for Gas Range, Washer Hookup
- Water: City/Town Water, Private
- Sewer: City/Town Sewer, Private
Garage & Parking
- Garage Parking: Detached
- Garage Spaces: 1
- Parking Features: 1-10 Spaces, Off-Street, Paved Driveway
- Parking Spaces: 3
Interior Features
- Square Feet: 938
- Fireplaces: 1
- Accessability Features: Unknown
Construction
- Year Built: 1920
- Type: Detached
- Style: Attached, Bungalow
- Construction Type: Aluminum, Frame
- Foundation Info: Concrete Block
- Roof Material: Aluminum, Asphalt/Fiberglass Shingles
- Flooring Type: Hardwood
- Lead Paint: Unknown
- Warranty: No
Exterior & Lot
- Exterior Features: Deck, Deck - Wood, Fenced Yard, Professional Landscaping
- Road Type: Public
Other Information
- MLS ID# 73323790
- Last Updated: 01/14/25
- HOA: No
- Reqd Own Association: Unknown
Property History click or tap to expand
| Date | Event | Price | Price/Sq Ft | Source |
|---|---|---|---|---|
| 01/14/2025 | Contingent | $565,000 | $602 | MLSPIN |
| 01/11/2025 | Active | $565,000 | $602 | MLSPIN |
| 01/07/2025 | New | $565,000 | $602 | MLSPIN |
Mortgage Calculator
Map & Resources
Burger King
Burger (Fast Food)
0.15mi
Village Food
Fast Food
0.18mi
Dairy Freeze
Fast Food
0.22mi
Unchained Pizza
Pizzeria
0.35mi
Dunkin'
Donut & Coffee Shop
0.36mi
Common Market
Restaurant
0.19mi
Cafe de Paris
Restaurant
0.2mi
Brick & Beam
Restaurant
0.2mi
Milton Fire Department
Fire Station
0.44mi
O"Rourke Playground
Park
0.15mi
Crane Field Belcher Circle Park
Park
0.35mi
Andrew's Playground
Park
0.39mi
Forbes Hill Playground
Municipal Park
0.4mi
Furnace Brook Golf Club
Golf Course
0.42mi
Egan's Sunoco
Gas Station
0.2mi
Bank of America
Bank
0.15mi
TD Bank
Bank
0.41mi
7-Eleven
Convenience
0.17mi
Walgreens
Pharmacy
0.33mi
77 Robertson St
0.03mi
Robertson St opp Ellis St
0.03mi
Robertson St @ Kimball St
0.06mi
Robertson St @ Connell St
0.07mi
Robertson St opp Kimball St
0.08mi
Robertson St @ Ballou St
0.1mi
Robertson St @ Quarry St
0.13mi
Robertson St @ Quarry St
0.14mi
Seller's Representative: Mark McQuaid, Keller Williams Realty Signature Properties
MLS ID#: 73323790
© 2025 MLS Property Information Network, Inc.. All rights reserved.
The property listing data and information set forth herein were provided to MLS Property Information Network, Inc. from third party sources, including sellers, lessors and public records, and were compiled by MLS Property Information Network, Inc. The property listing data and information are for the personal, non commercial use of consumers having a good faith interest in purchasing or leasing listed properties of the type displayed to them and may not be used for any purpose other than to identify prospective properties which such consumers may have a good faith interest in purchasing or leasing. MLS Property Information Network, Inc. and its subscribers disclaim any and all representations and warranties as to the accuracy of the property listing data and information set forth herein.
MLS PIN data last updated at 2025-01-14 18:10:00



