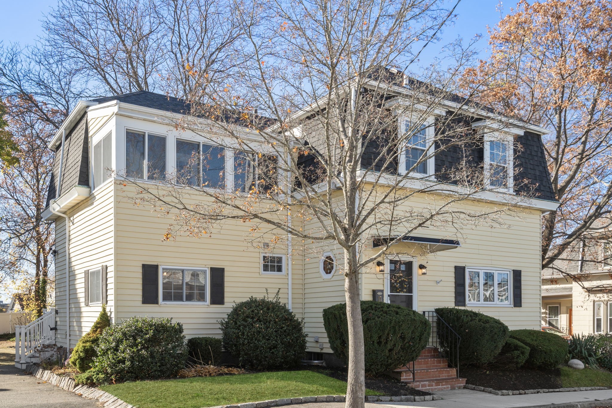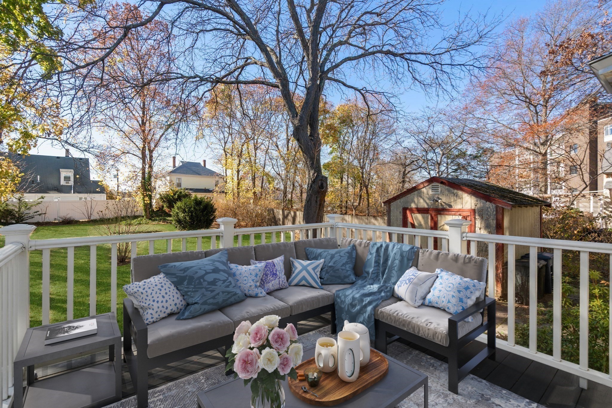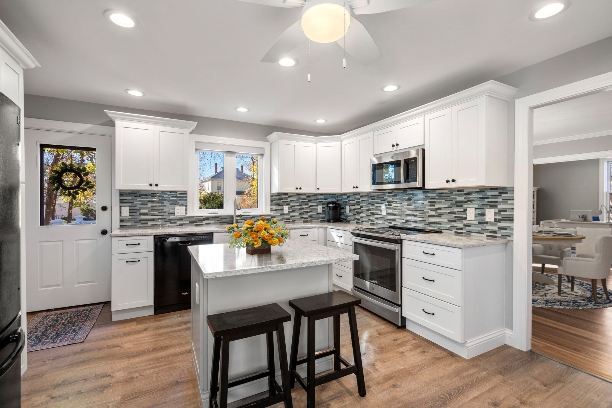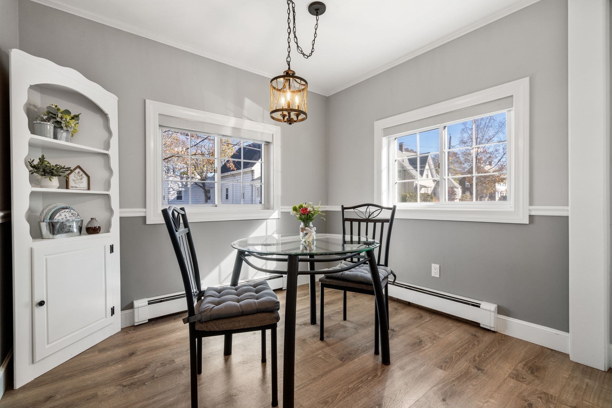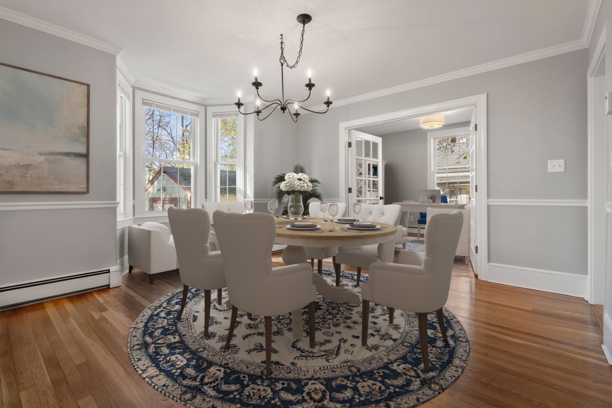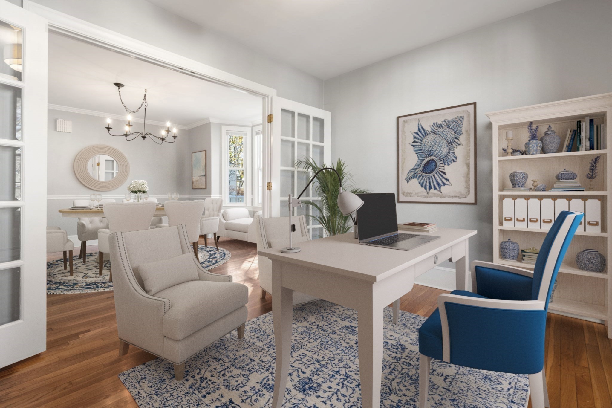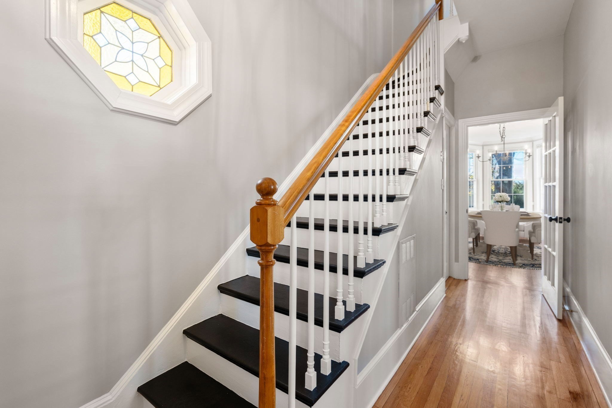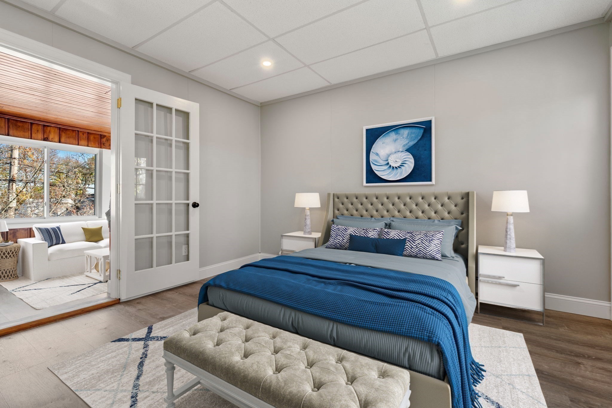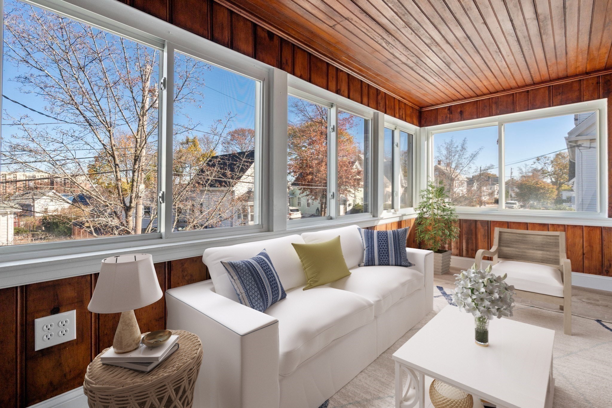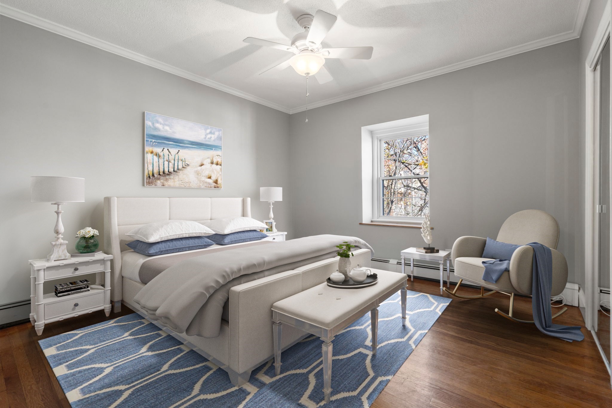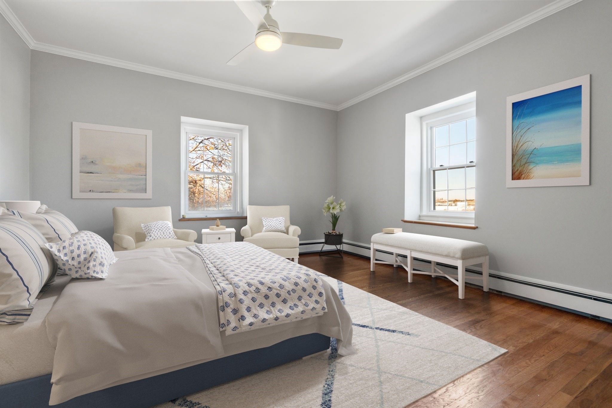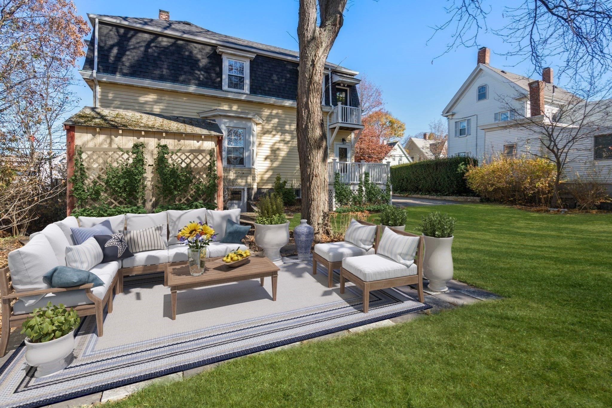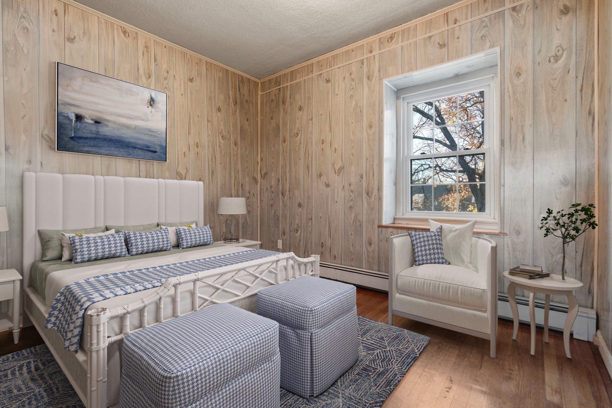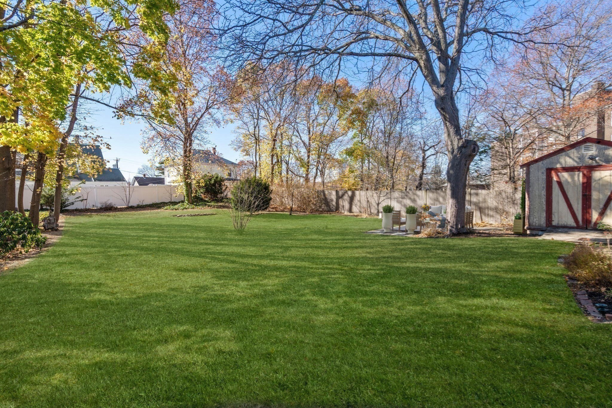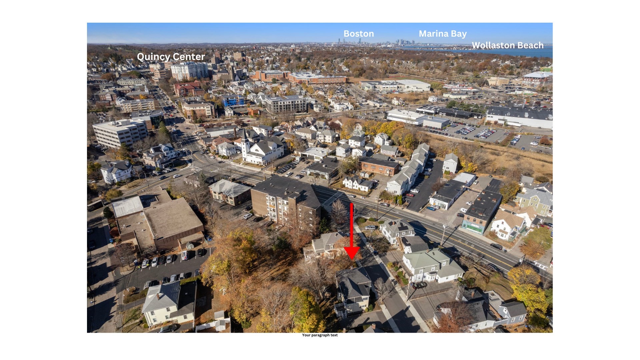Property Description
Property Overview
Property Details click or tap to expand
Kitchen, Dining, and Appliances
- Bathroom - Full, Breakfast Bar / Nook, Cabinets - Upgraded, Deck - Exterior, Exterior Access, Flooring - Hardwood, Kitchen Island, Open Floor Plan
- Dishwasher, Disposal, Dryer, Microwave, Range, Refrigerator, Washer, Washer Hookup
- Dining Room Features: Flooring - Hardwood, French Doors, Open Floor Plan, Window(s) - Bay/Bow/Box
Bedrooms
- Bedrooms: 4
- Master Bedroom Level: Second Floor
- Master Bedroom Features: Balcony - Exterior, Closet, Flooring - Hardwood, French Doors
- Bedroom 2 Level: Second Floor
- Master Bedroom Features: Closet, Flooring - Hardwood
- Bedroom 3 Level: Second Floor
- Master Bedroom Features: Closet, Flooring - Hardwood
Other Rooms
- Total Rooms: 9
- Living Room Level: First Floor
- Living Room Features: Flooring - Hardwood, French Doors
- Family Room Features: Flooring - Hardwood
- Laundry Room Features: Full
Bathrooms
- Full Baths: 2
Amenities
- Bike Path
- Conservation Area
- Golf Course
- Highway Access
- House of Worship
- Laundromat
- Marina
- Medical Facility
- Park
- Private School
- Public School
- Public Transportation
- Shopping
- Tennis Court
- T-Station
- Walk/Jog Trails
Utilities
- Heating: Electric Baseboard, Geothermal Heat Source, Hot Water Baseboard, Individual, Oil, Other (See Remarks)
- Hot Water: Other (See Remarks), Varies Per Unit
- Cooling: Individual, None
- Electric Info: 150 Amps, Circuit Breakers, Underground
- Energy Features: Attic Vent Elec., Storm Windows
- Utility Connections: for Electric Dryer, for Electric Oven, for Electric Range, Washer Hookup
- Water: City/Town Water, Private
- Sewer: City/Town Sewer, Private
Garage & Parking
- Parking Features: 1-10 Spaces, Off-Street, Paved Driveway
- Parking Spaces: 4
Interior Features
- Square Feet: 1850
- Interior Features: French Doors, Internet Available - Unknown, Whole House Fan
- Accessability Features: Unknown
Construction
- Year Built: 1850
- Type: Detached
- Style: Colonial, Detached,
- Construction Type: Aluminum, Frame
- Foundation Info: Granite
- Roof Material: Aluminum, Asphalt/Fiberglass Shingles
- Flooring Type: Wood
- Lead Paint: Unknown
- Warranty: No
Exterior & Lot
- Lot Description: Cleared, Fenced/Enclosed, Level, Wooded
- Exterior Features: Balcony, Deck, Fenced Yard, Gutters, Patio, Porch, Screens, Storage Shed
- Road Type: Public
- Waterfront Features: Ocean
- Distance to Beach: 1 to 2 Mile
- Beach Ownership: Public
- Beach Description: Ocean
Other Information
- MLS ID# 73324162
- Last Updated: 01/13/25
- HOA: No
- Reqd Own Association: Unknown
- Terms: Contract for Deed, Rent w/Option
Property History click or tap to expand
| Date | Event | Price | Price/Sq Ft | Source |
|---|---|---|---|---|
| 01/12/2025 | Active | $699,900 | $378 | MLSPIN |
| 01/08/2025 | New | $699,900 | $378 | MLSPIN |
Mortgage Calculator
Map & Resources
Point Webster Middle School
Public Middle School, Grades: PK-8
0.25mi
Quincy College
University
0.36mi
Quincy High School
Public Secondary School, Grades: 9-12
0.39mi
Paddy Barrys
Bar
0.33mi
South Shore Music Hall
Bar
0.37mi
Italian Café Gelato
Italian (Cafe)
0.32mi
Dunkin'
Donut & Coffee Shop
0.26mi
Wendy's
Burger (Fast Food)
0.3mi
Brothers Roast Beef & Pizza
Sandwich (Fast Food)
0.35mi
Five Guys
Burger (Fast Food)
0.44mi
The Fours
American Restaurant
0.3mi
Quincy Police Dept
Local Police
0.43mi
Quincy Fire Department
Fire Station
0.37mi
Central Fire Station
Fire Station
0.38mi
YMCA
Sports Centre. Sports: Fitness, Swimming, Basketball, Yoga, Exercise
0.33mi
Quincy City Crossfit
Sports Centre. Sports: Crossfit
0.4mi
Faxon Field
Sports Centre. Sports: American Football
0.41mi
Northeast Health & Fitness
Fitness Centre
0.38mi
Baxter Street Historic District
Park
0.02mi
William H. Flynn Playground
Municipal Park
0.23mi
Generals Park
Park
0.38mi
Adams National Historical Park
Park
0.39mi
Hancock Adams Common
Municipal Park
0.4mi
Tirana Travel
Travel Agency
0.39mi
Launderland
Laundry
0.46mi
TD Bank
Bank
0.34mi
Quincy Credit Union
Bank
0.39mi
Mass Bay Credit Union
Bank
0.44mi
Citizens Bank
Bank
0.46mi
Leonardo's Salon & Spa
Hairdresser
0.34mi
Nailbar by Jessica
Nails
0.34mi
Rent-A-Center
Furniture
0.33mi
Hancock Market & Liquor
Convenience
0.32mi
Quincy Market
Convenience
0.38mi
Stop & Shop
Supermarket
0.22mi
roxy
Supermarket
0.29mi
Washington St @ Edwards St
0.04mi
Washington St @ Elm St
0.08mi
236 Washington St opp Union St
0.12mi
Washington St @ McGrath Hwy
0.15mi
Washington St @ McGrath Hwy
0.16mi
Washington St @ Fowler St
0.16mi
McGrath Hwy @ Washington St
0.17mi
Washington St @ Pond St
0.17mi
Seller's Representative: Ann Marie Minihan, Coldwell Banker Realty - Hingham
MLS ID#: 73324162
© 2025 MLS Property Information Network, Inc.. All rights reserved.
The property listing data and information set forth herein were provided to MLS Property Information Network, Inc. from third party sources, including sellers, lessors and public records, and were compiled by MLS Property Information Network, Inc. The property listing data and information are for the personal, non commercial use of consumers having a good faith interest in purchasing or leasing listed properties of the type displayed to them and may not be used for any purpose other than to identify prospective properties which such consumers may have a good faith interest in purchasing or leasing. MLS Property Information Network, Inc. and its subscribers disclaim any and all representations and warranties as to the accuracy of the property listing data and information set forth herein.
MLS PIN data last updated at 2025-01-13 12:27:00



