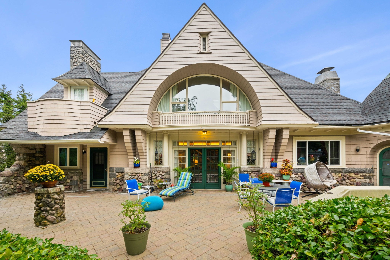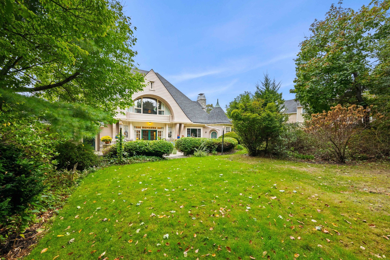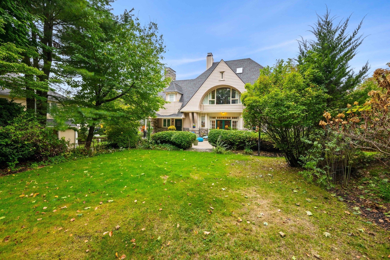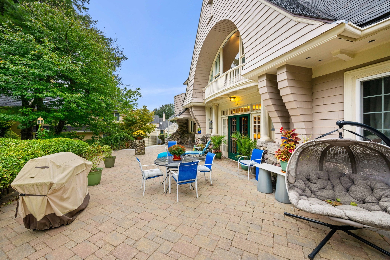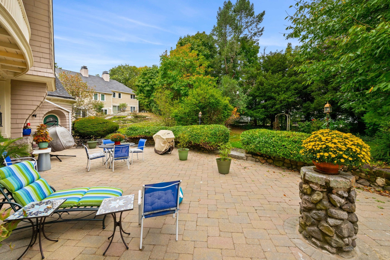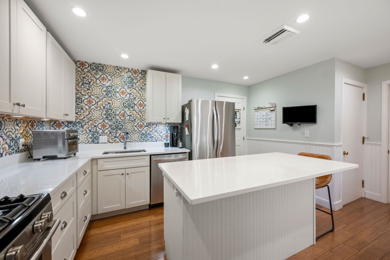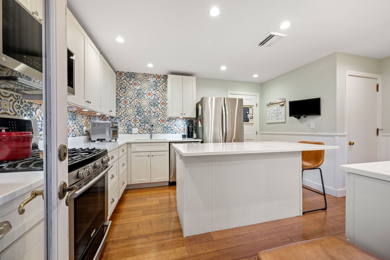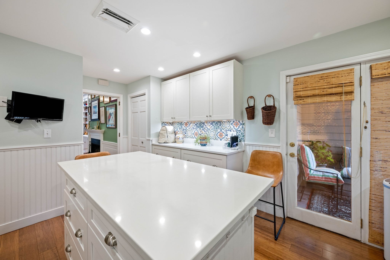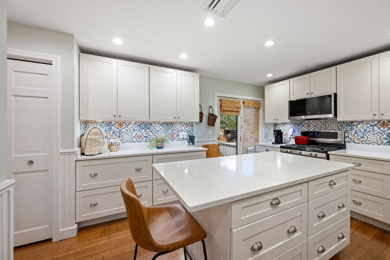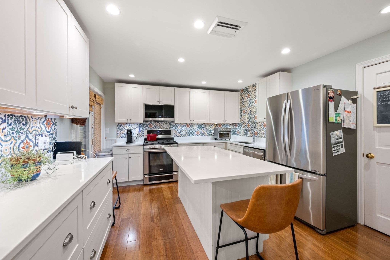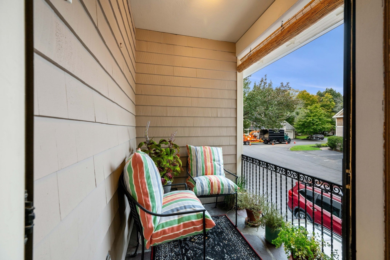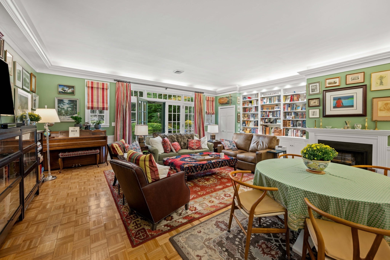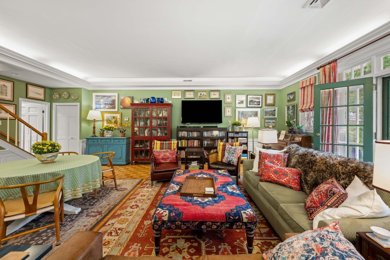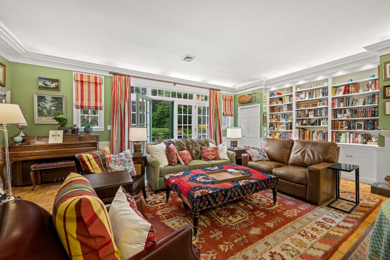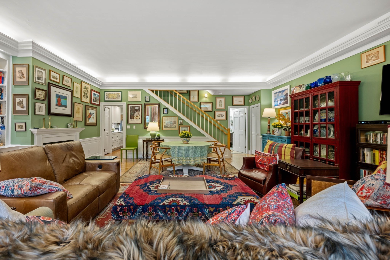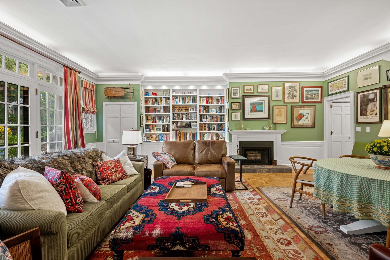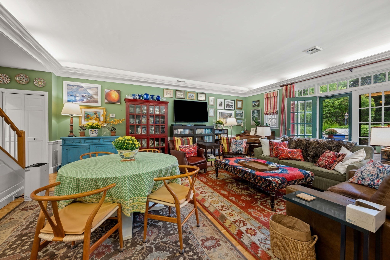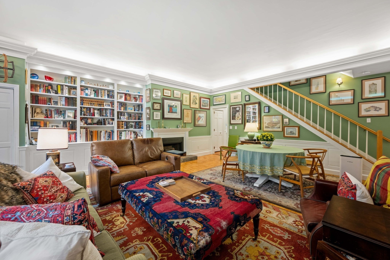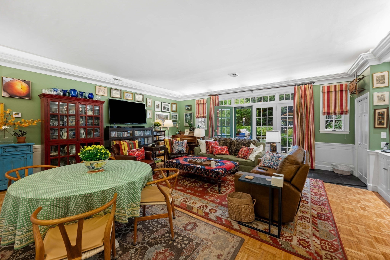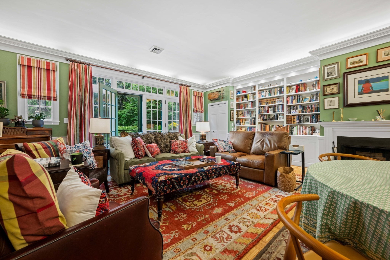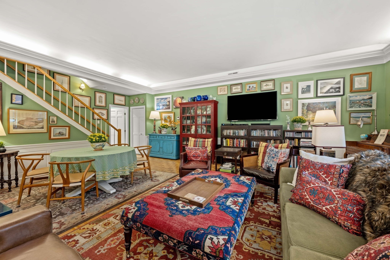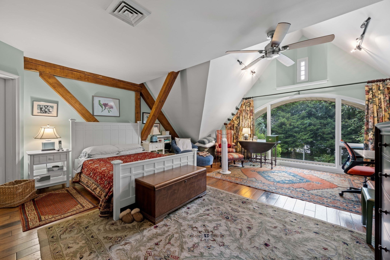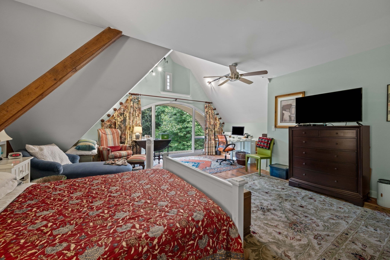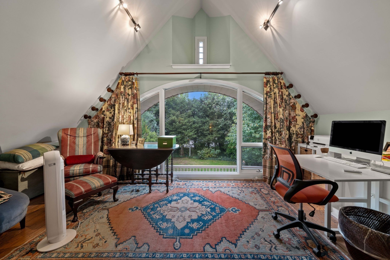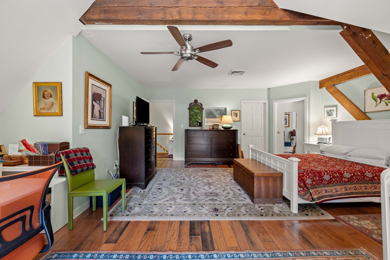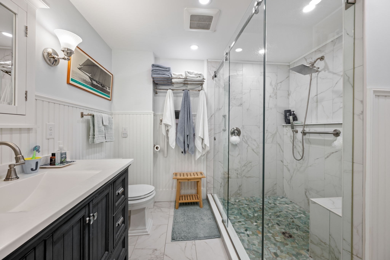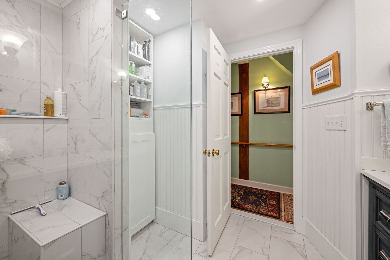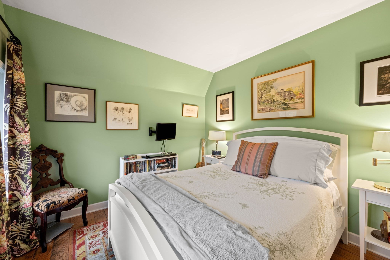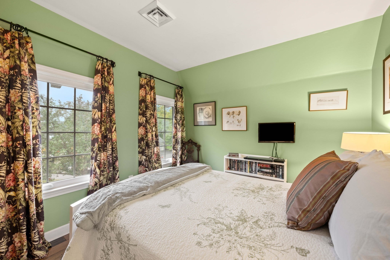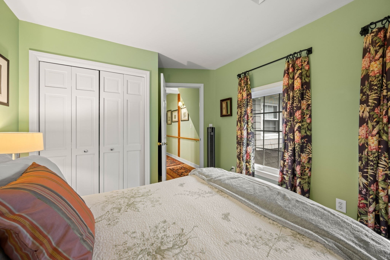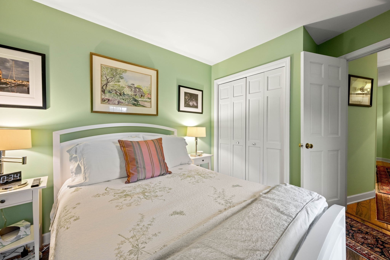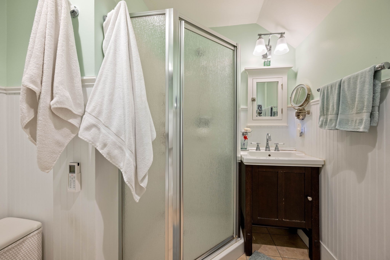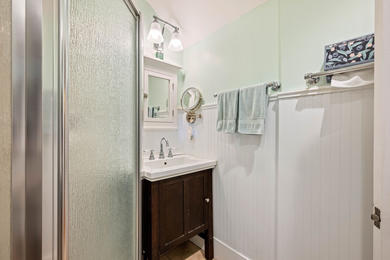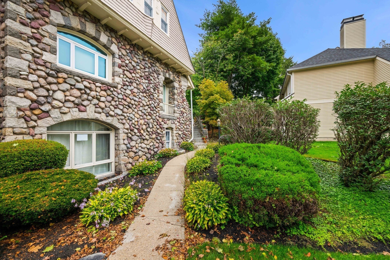Property Description
Property Overview
Property Details click or tap to expand
Kitchen, Dining, and Appliances
- Kitchen Dimensions: 16X12
- Balcony - Exterior, Cabinets - Upgraded, Cable Hookup, Countertops - Stone/Granite/Solid, Flooring - Hardwood, Kitchen Island, Stainless Steel Appliances
- Dishwasher, Disposal, Dryer, Range, Refrigerator, Washer
- Dining Room Dimensions: 21X13
- Dining Room Level: First Floor
- Dining Room Features: Bathroom - Full, Flooring - Hardwood
Bedrooms
- Bedrooms: 2
- Master Bedroom Dimensions: 21X20
- Master Bedroom Level: Second Floor
- Master Bedroom Features: Cable Hookup, Ceiling Fan(s), Closet, Closet - Walk-in, Flooring - Hardwood, High Speed Internet Hookup
- Bedroom 2 Dimensions: 12X10
- Bedroom 2 Level: Second Floor
- Master Bedroom Features: Closet, Flooring - Hardwood
Other Rooms
- Total Rooms: 4
- Family Room Dimensions: 23X13
- Family Room Features: Cable Hookup, Ceiling - Cathedral, Crown Molding, Exterior Access, Fireplace, Flooring - Hardwood, French Doors, Lighting - Overhead, Open Floor Plan, Recessed Lighting
Bathrooms
- Full Baths: 2
- Bathroom 1 Dimensions: 7X6
- Bathroom 1 Level: First Floor
- Bathroom 1 Features: Bathroom - 3/4
- Bathroom 2 Dimensions: 10X10
- Bathroom 2 Level: Second Floor
- Bathroom 2 Features: Bathroom - 3/4
Amenities
- Amenities: Bike Path, Golf Course, Laundromat, Medical Facility, Park, Public Transportation, Shopping, Swimming Pool, Tennis Court, Walk/Jog Trails
- Association Fee Includes: Exterior Maintenance, Landscaping, Master Insurance, Road Maintenance, Snow Removal
Utilities
- Heating: Extra Flue, Forced Air, Gas, Heat Pump, Oil
- Heat Zones: 1
- Cooling: Central Air
- Cooling Zones: 1
- Electric Info: 110 Volts, 200 Amps, 220 Volts, At Street, Circuit Breakers, On-Site, Underground
- Energy Features: Insulated Doors, Insulated Windows
- Utility Connections: for Electric Dryer, for Electric Oven, for Gas Range
- Water: City/Town Water, Private
- Sewer: City/Town Sewer, Private
Unit Features
- Square Feet: 2100
- Unit Building: 12
- Unit Level: 1
- Unit Placement: Upper
- Interior Features: French Doors
- Floors: 3
- Pets Allowed: No
- Fireplaces: 1
- Laundry Features: In Unit
- Accessability Features: Unknown
Condo Complex Information
- Condo Name: Jasper Lane Condominium
- Condo Type: Condo
- Complex Complete: Yes
- Number of Units: 40
- Number of Units Owner Occupied: 30
- Elevator: No
- Condo Association: U
- HOA Fee: $688
- Fee Interval: Monthly
Construction
- Year Built: 1987
- Style: , Garrison, Townhouse
- Construction Type: Aluminum, Frame, Stone/Concrete
- Roof Material: Aluminum, Asphalt/Fiberglass Shingles
- Flooring Type: Tile, Wood
- Lead Paint: Unknown
- Warranty: No
Garage & Parking
- Garage Parking: Assigned, Attached, Deeded, Garage Door Opener, Under
- Garage Spaces: 1
- Parking Features: 1-10 Spaces, Assigned, Deeded, Garage, Off-Street, Open, Other (See Remarks)
- Parking Spaces: 1
Exterior & Grounds
- Exterior Features: Balcony, Patio
- Pool: No
Other Information
- MLS ID# 73297131
- Last Updated: 10/16/24
- Documents on File: 21E Certificate, Rules & Regs, Soil Survey
Property History click or tap to expand
| Date | Event | Price | Price/Sq Ft | Source |
|---|---|---|---|---|
| 10/05/2024 | Active | $749,900 | $357 | MLSPIN |
| 10/01/2024 | New | $749,900 | $357 | MLSPIN |
| 07/31/2015 | Expired | $260,000 | $124 | MLSPIN |
| 07/18/2015 | Sold | $255,000 | $122 | MLSPIN |
| 07/18/2015 | Under Agreement | $259,900 | $124 | MLSPIN |
| 06/13/2015 | Contingent | $259,900 | $124 | MLSPIN |
| 05/26/2015 | Temporarily Withdrawn | $260,000 | $124 | MLSPIN |
| 05/26/2015 | Active | $259,900 | $124 | MLSPIN |
| 05/22/2015 | Extended | $260,000 | $124 | MLSPIN |
| 05/22/2015 | Back on Market | $260,000 | $124 | MLSPIN |
| 05/22/2015 | Back on Market | $289,900 | $138 | MLSPIN |
| 04/18/2015 | Under Agreement | $289,900 | $138 | MLSPIN |
| 03/23/2015 | Contingent | $289,900 | $138 | MLSPIN |
| 01/09/2015 | Reactivated | $299,900 | $143 | MLSPIN |
| 01/09/2015 | Reactivated | $289,900 | $138 | MLSPIN |
| 12/31/2014 | Expired | $299,900 | $143 | MLSPIN |
| 09/23/2014 | Active | $299,900 | $143 | MLSPIN |
| 02/05/2008 | Sold | $295,000 | $141 | MLSPIN |
| 01/11/2008 | Under Agreement | $319,900 | $153 | MLSPIN |
| 12/11/2007 | Extended | $319,900 | $153 | MLSPIN |
| 09/21/2007 | Active | $319,900 | $153 | MLSPIN |
| 09/21/2007 | Active | $339,900 | $162 | MLSPIN |
| 08/10/2006 | Expired | $334,900 | $159 | MLSPIN |
| 08/07/2006 | Temporarily Withdrawn | $334,900 | $159 | MLSPIN |
| 07/10/2006 | Reactivated | $334,900 | $159 | MLSPIN |
| 07/10/2006 | Reactivated | $339,900 | $162 | MLSPIN |
| 07/09/2006 | Expired | $339,900 | $162 | MLSPIN |
| 03/09/2006 | Active | $339,900 | $162 | MLSPIN |
| 03/09/2006 | Active | $349,900 | $167 | MLSPIN |
Mortgage Calculator
Map & Resources
Randolph Preschool Stars
School
0.38mi
Elizabeth G Lyons Elementary School
Public Elementary School, Grades: K-5
0.49mi
Boston Higashi School
Special Education, Grades: PK-12
0.62mi
Randolph High School
Public Secondary School, Grades: 9-12
0.77mi
St. Mary's School
School
0.8mi
John F. Kennedy Elementary School
Public Elementary School, Grades: PK-5
0.86mi
Dunkin' Donuts
Donut & Coffee (Fast Food)
0.53mi
Wingstop
Wings (Fast Food)
0.53mi
Five Guys
Burger (Fast Food)
0.54mi
Subway
Sandwich (Fast Food)
0.66mi
China Chef
Fast Food
0.72mi
Zorba's
Pizzeria
0.73mi
What's the Scoop?
Ice Cream Parlor
0.7mi
Caffe Bella
Italian Restaurant
0.53mi
Randolph Fire Department - Station 1
Fire Station
0.75mi
Fire Station 2
Fire Station
1.07mi
Randolph Police Dept
Local Police
0.84mi
iLoveKickboxing
Sports Centre
0.87mi
Work Out World
Fitness Centre
0.59mi
David M. Goldstein Open Space Area
Municipal Park
0.24mi
Town of Randolph Dog Park
Dog Park
0.4mi
Small Dog Park
Dog Park
0.42mi
Powers Farm Community Park
Park
0.18mi
Belcher Park
Municipal Park
0.25mi
Bertha Soule Memorial Park
Municipal Park
0.29mi
Historic Track and Grinding Stone
Park
0.51mi
South Little League Field
Municipal Park
0.55mi
Imagination Station
Playground
0.58mi
Former Tower Hill School
Playground
0.93mi
Santander
Bank
0.4mi
Bank of America
Bank
0.57mi
RAH Federal Credit Union
Bank
0.61mi
Envision Bank
Bank
0.62mi
Eastern Bank
Bank
0.67mi
Rockland Trust
Bank
0.68mi
Bank of Canton
Bank
0.7mi
Citizens Bank
Bank
0.89mi
Walgreens
Pharmacy
0.58mi
CVS Pharmacy
Pharmacy
0.6mi
Lucky Spot Convenience Store
Convenience
0.33mi
Richdale Convenience Store
Convenience
0.53mi
Red Rose Food Mart
Convenience
0.7mi
Maira's Mini Mart
Convenience
0.81mi
America's Food Basket
Supermarket
0.35mi
Shaw's
Supermarket
0.65mi
N Main St @ Jasper Ln
0.02mi
N Main St @ School Ln
0.04mi
N Main St @ Wales Ave
0.08mi
N Main St @ Grove St
0.11mi
N Main St @ Mt Pleasant Sq
0.11mi
N Main St @ Liberty St
0.13mi
N Main St opp Roel St
0.18mi
N Main St @ Roel St
0.2mi
Seller's Representative: The Results Team, RE/MAX Executive Realty
MLS ID#: 73297131
© 2024 MLS Property Information Network, Inc.. All rights reserved.
The property listing data and information set forth herein were provided to MLS Property Information Network, Inc. from third party sources, including sellers, lessors and public records, and were compiled by MLS Property Information Network, Inc. The property listing data and information are for the personal, non commercial use of consumers having a good faith interest in purchasing or leasing listed properties of the type displayed to them and may not be used for any purpose other than to identify prospective properties which such consumers may have a good faith interest in purchasing or leasing. MLS Property Information Network, Inc. and its subscribers disclaim any and all representations and warranties as to the accuracy of the property listing data and information set forth herein.
MLS PIN data last updated at 2024-10-16 16:57:00



