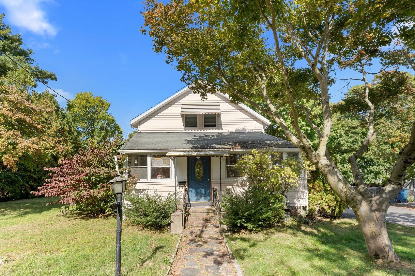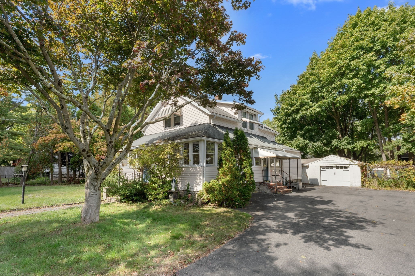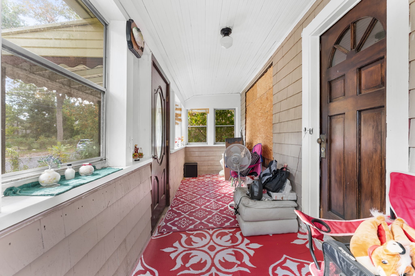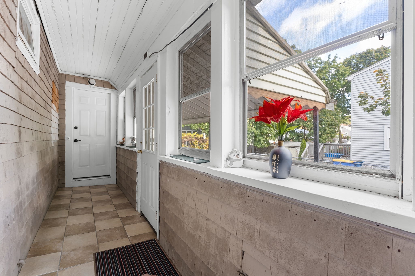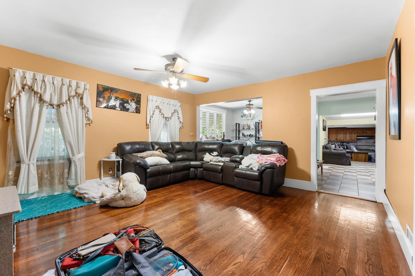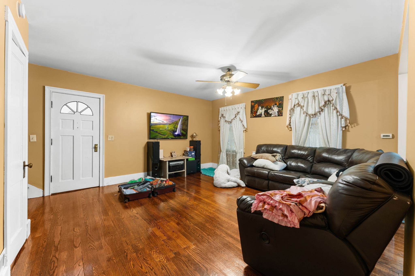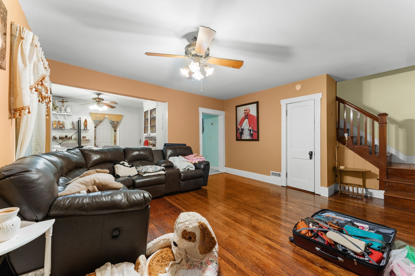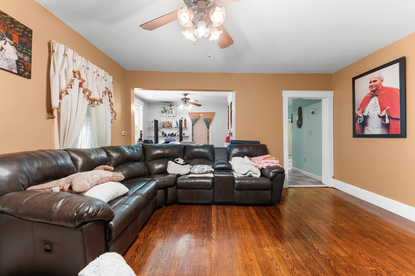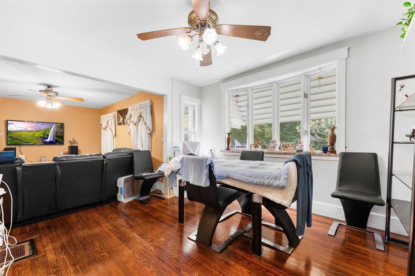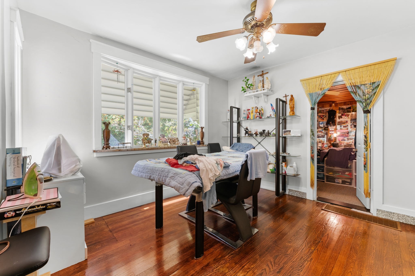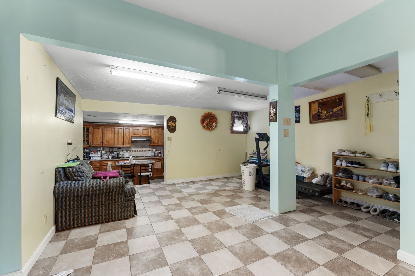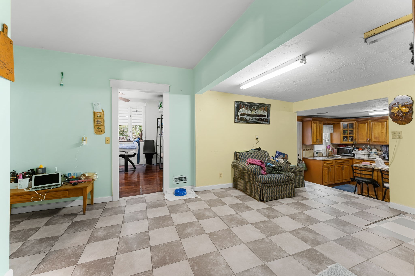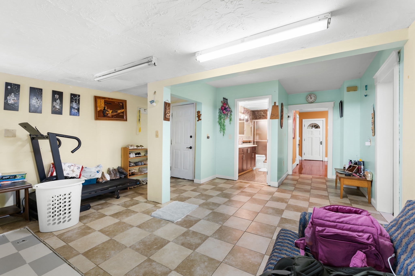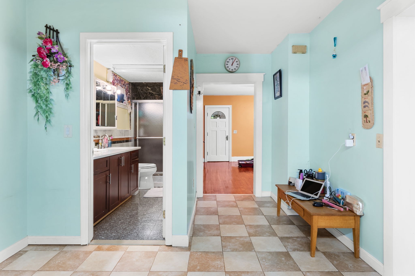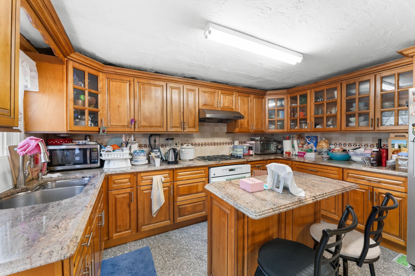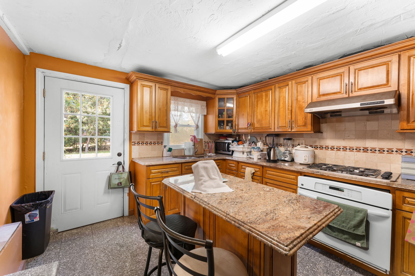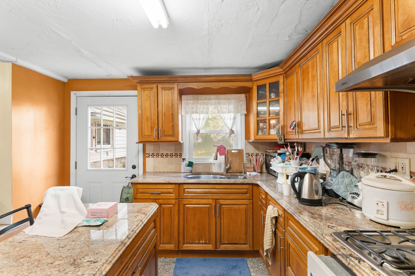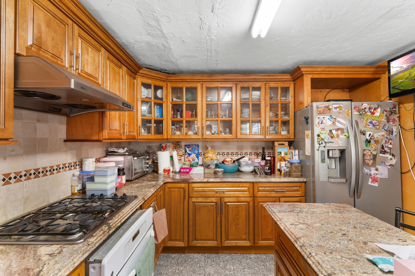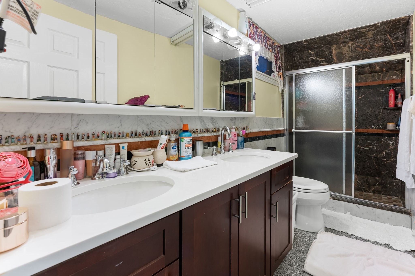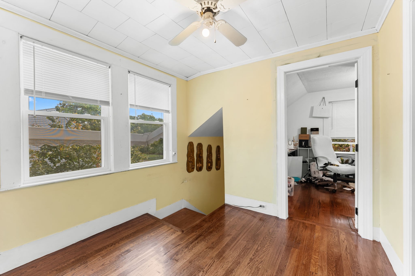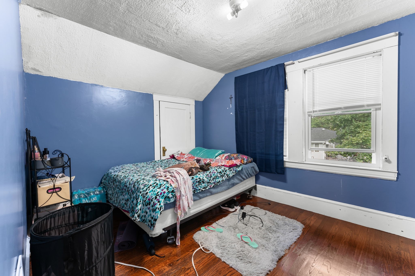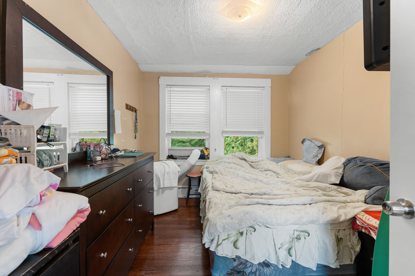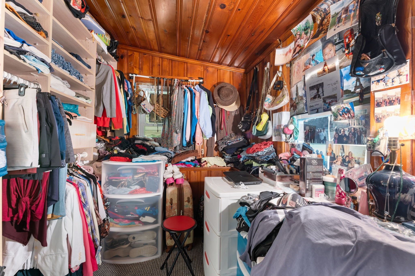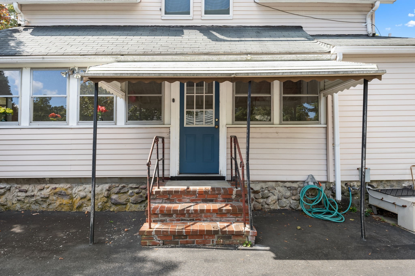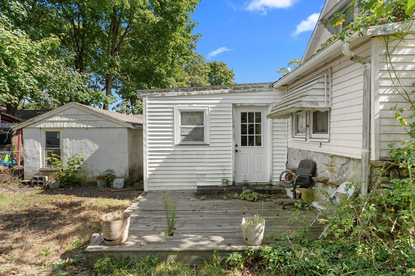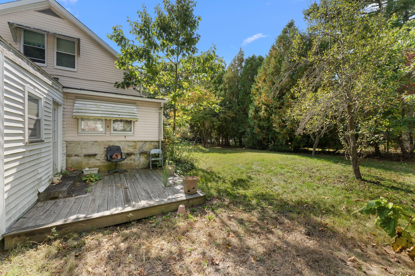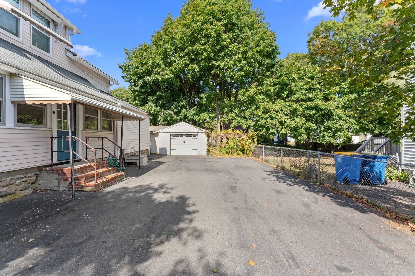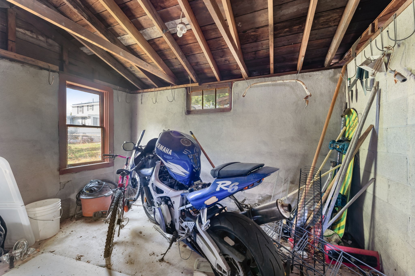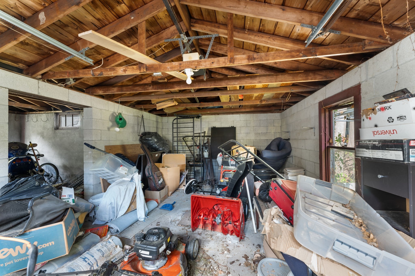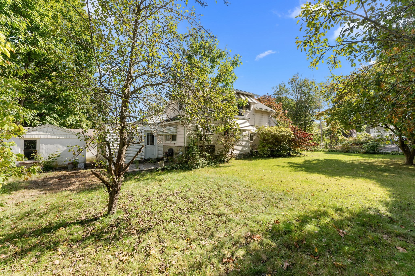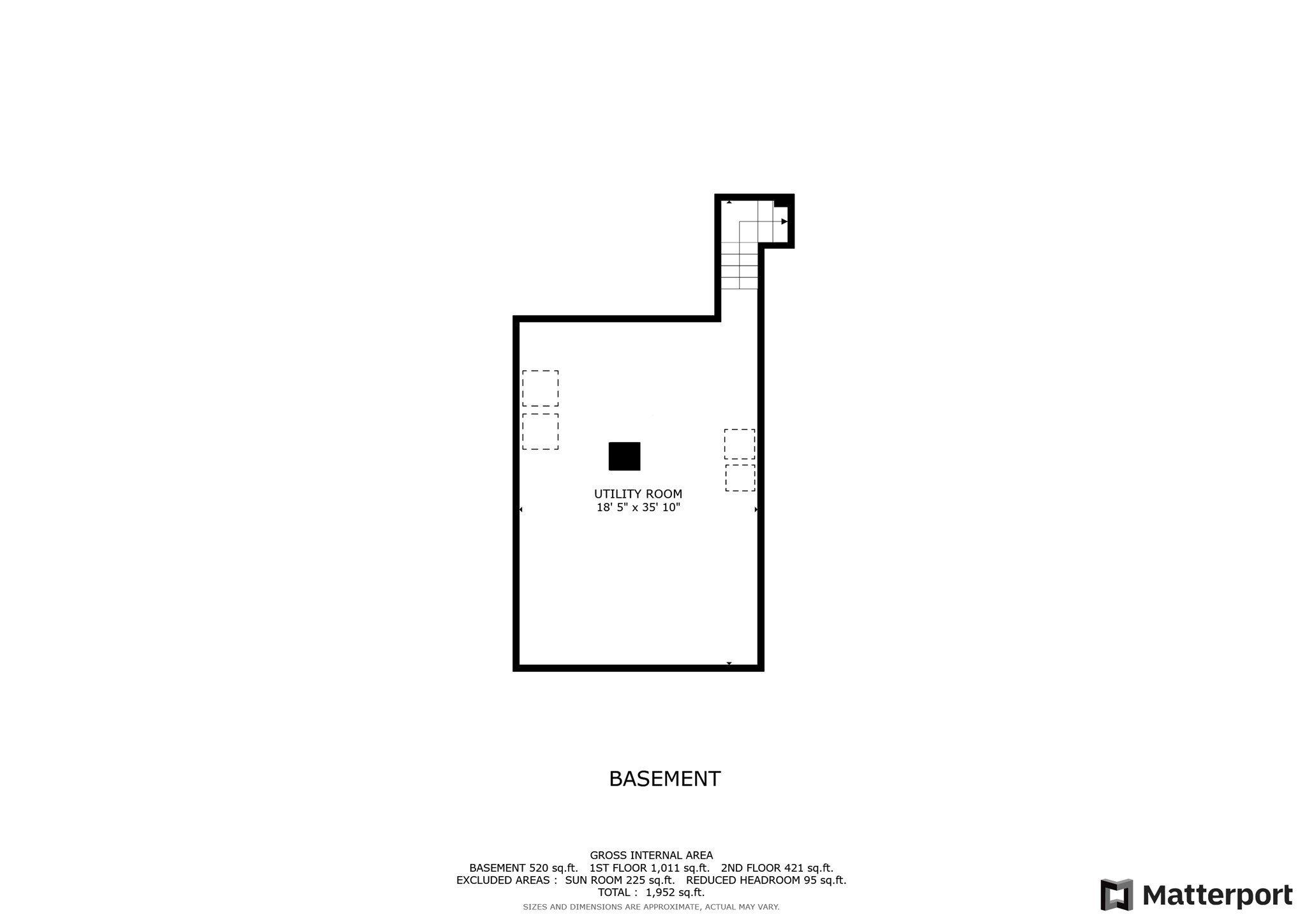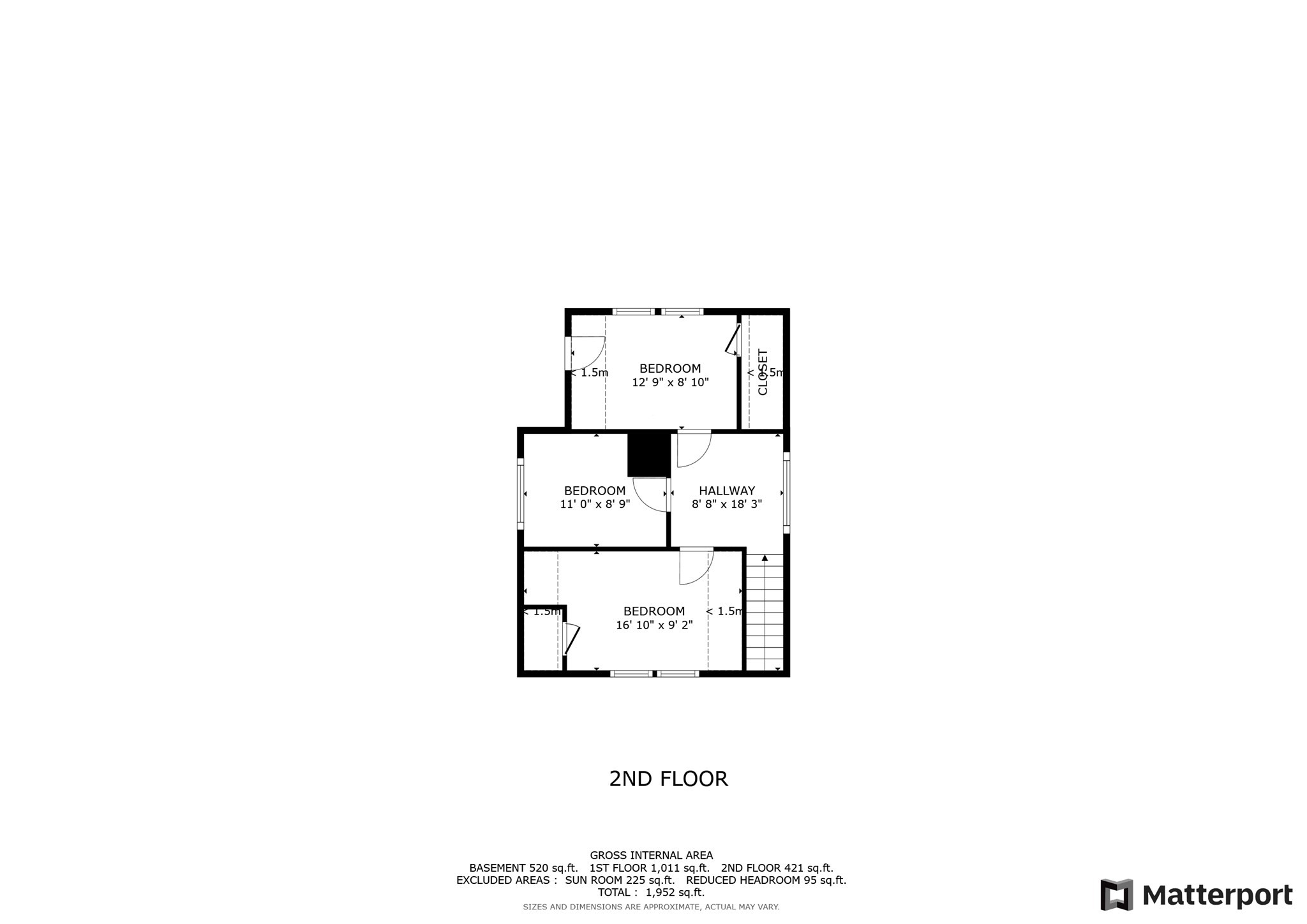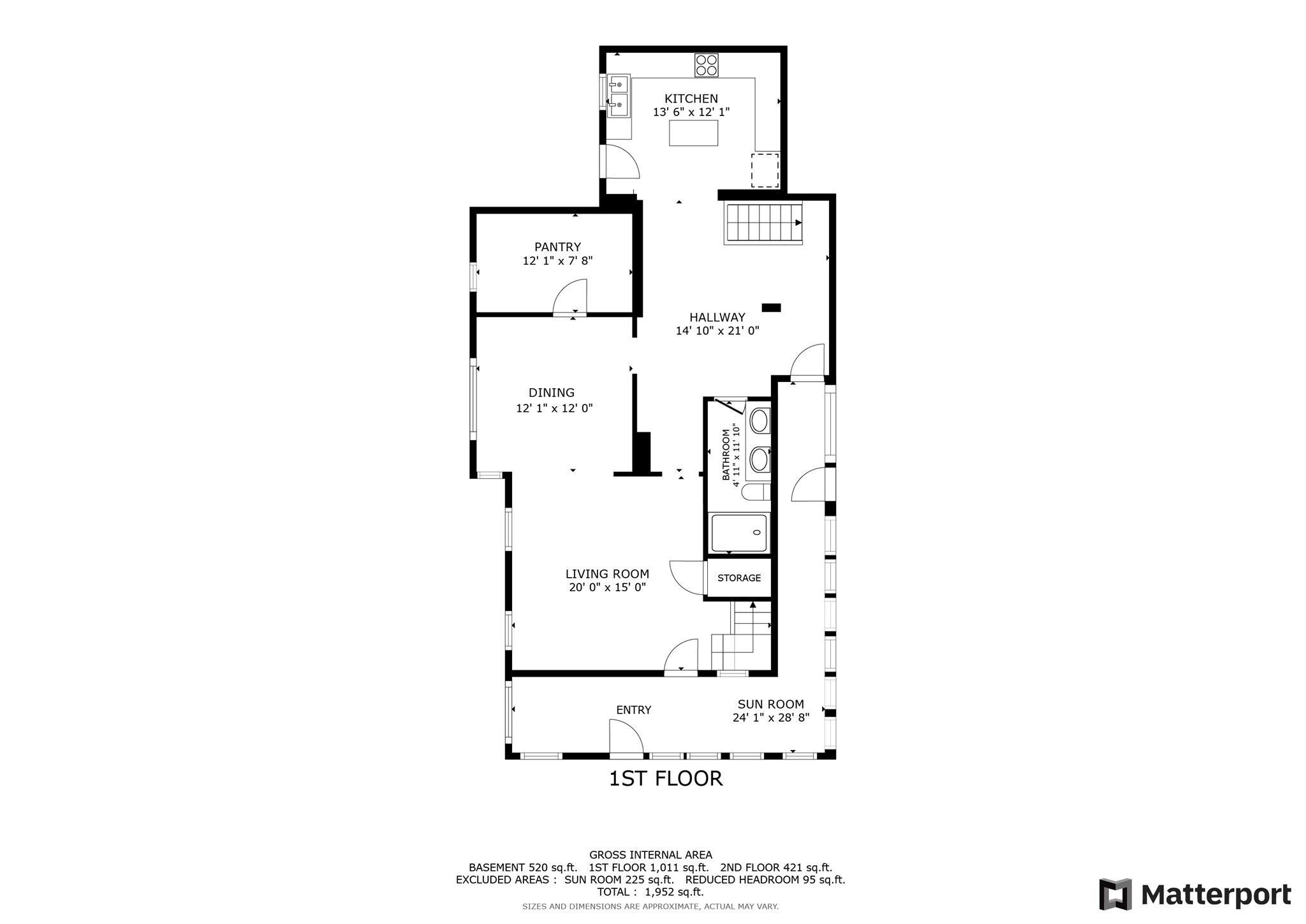Property Description
Property Overview
Property Details click or tap to expand
Kitchen, Dining, and Appliances
- Dishwasher, Range, Refrigerator
Bedrooms
- Bedrooms: 3
Other Rooms
- Total Rooms: 6
Bathrooms
- Full Baths: 1
Amenities
- Conservation Area
- Highway Access
- Park
- Public Transportation
- Shopping
- Stables
- Walk/Jog Trails
Utilities
- Heating: Forced Air, Oil
- Hot Water: Other (See Remarks), Varies Per Unit
- Cooling: Individual, None
- Electric Info: Circuit Breakers, Underground
- Energy Features: Insulated Windows
- Utility Connections: for Gas Range
- Water: City/Town Water, Private
- Sewer: City/Town Sewer, Private
Garage & Parking
- Garage Parking: Detached
- Garage Spaces: 1
- Parking Features: 1-10 Spaces, Improved Driveway, Off-Street
- Parking Spaces: 6
Interior Features
- Square Feet: 1641
- Accessability Features: Unknown
Construction
- Year Built: 1935
- Type: Detached
- Style: Colonial, Detached,
- Construction Type: Aluminum, Frame
- Foundation Info: Fieldstone
- Roof Material: Aluminum, Asphalt/Fiberglass Shingles
- Flooring Type: Hardwood
- Lead Paint: Unknown
- Warranty: No
Exterior & Lot
- Lot Description: Fenced/Enclosed
- Exterior Features: Fenced Yard
- Road Type: Public
Other Information
- MLS ID# 73300292
- Last Updated: 11/18/24
- HOA: No
- Reqd Own Association: Unknown
Property History click or tap to expand
| Date | Event | Price | Price/Sq Ft | Source |
|---|---|---|---|---|
| 11/17/2024 | Active | $455,000 | $277 | MLSPIN |
| 11/13/2024 | Price Change | $455,000 | $277 | MLSPIN |
| 11/10/2024 | Active | $475,000 | $289 | MLSPIN |
| 11/06/2024 | Back on Market | $475,000 | $289 | MLSPIN |
| 10/31/2024 | Under Agreement | $475,000 | $289 | MLSPIN |
| 10/17/2024 | Contingent | $475,000 | $289 | MLSPIN |
| 10/13/2024 | Active | $475,000 | $289 | MLSPIN |
| 10/09/2024 | New | $475,000 | $289 | MLSPIN |
| 06/24/2024 | Expired | $519,900 | $317 | MLSPIN |
| 02/26/2024 | Temporarily Withdrawn | $519,900 | $317 | MLSPIN |
| 02/26/2024 | New | $519,900 | $317 | MLSPIN |
Mortgage Calculator
Map & Resources
Margaret L Donovan School
Public Elementary School, Grades: K-5
0.39mi
Dunkin'
Donut & Coffee Shop
0.35mi
Randolph Cafe
Pizzeria
0.32mi
Compassionate Care Veterinary Center
Veterinary
0.3mi
Central Rock Gym Randolph
Fitness Centre. Sports: Climbing
0.33mi
Blue Hills Reservation
State Park
0.06mi
Wakeling Little League Field
Municipal Park
0.06mi
Citgo
Gas Station
0.31mi
Mobil
Gas Station
0.33mi
Tran's Dental Care
Dentist
0.4mi
Kieu's Salon
Nails, Hair, Waxing
0.31mi
Sully's Barber Shop
Hairdresser
0.31mi
Salon Q
Nails, Hair
0.32mi
Randolph Pharmacy
Pharmacy
0.31mi
Super Mart
Convenience
0.3mi
Store One Supermarket
Convenience
0.32mi
Butts & Bets
Convenience
0.33mi
N Main St @ Stacy St
0.28mi
N Main St opp Stacy St
0.3mi
N Main St @ Hills St
0.31mi
N Main St @ Oliver St
0.32mi
N Main St @ Bennington St
0.33mi
N Main St @ Royal St
0.33mi
N Main St @ Soren St
0.36mi
N Main St @ Charles St
0.37mi
Seller's Representative: Joseph Barnes, Keller Williams Realty Boston-Metro | Back Bay
MLS ID#: 73300292
© 2024 MLS Property Information Network, Inc.. All rights reserved.
The property listing data and information set forth herein were provided to MLS Property Information Network, Inc. from third party sources, including sellers, lessors and public records, and were compiled by MLS Property Information Network, Inc. The property listing data and information are for the personal, non commercial use of consumers having a good faith interest in purchasing or leasing listed properties of the type displayed to them and may not be used for any purpose other than to identify prospective properties which such consumers may have a good faith interest in purchasing or leasing. MLS Property Information Network, Inc. and its subscribers disclaim any and all representations and warranties as to the accuracy of the property listing data and information set forth herein.
MLS PIN data last updated at 2024-11-18 08:00:00



