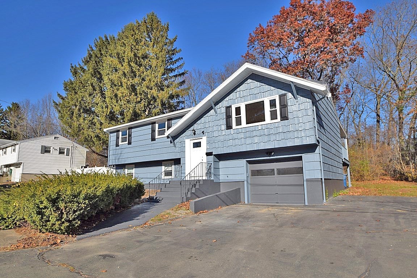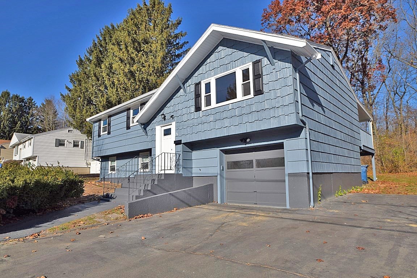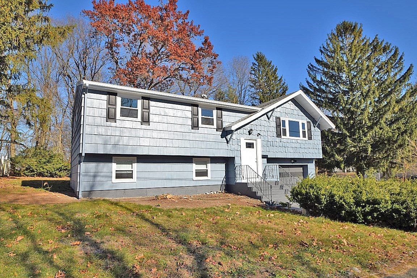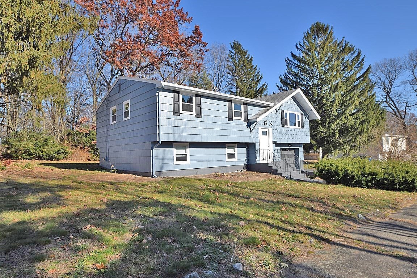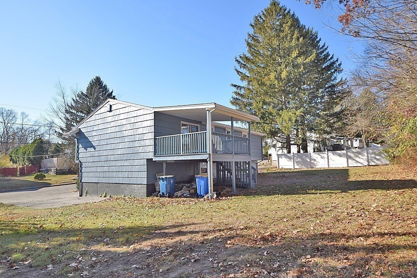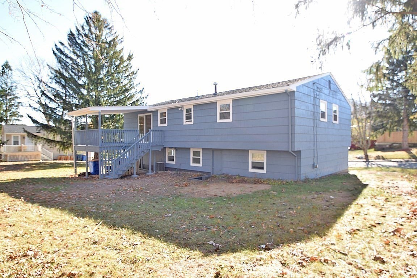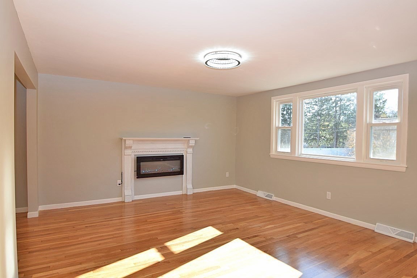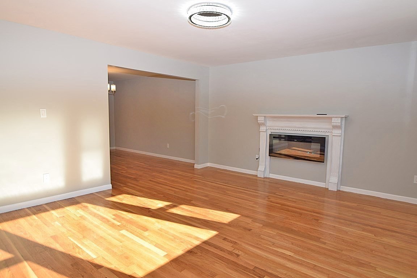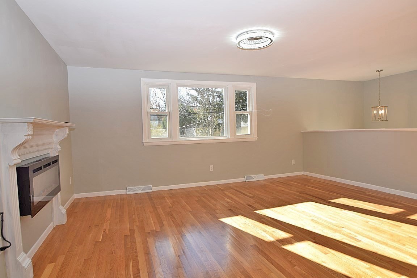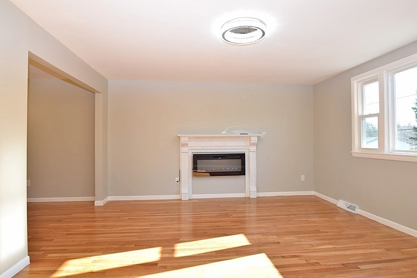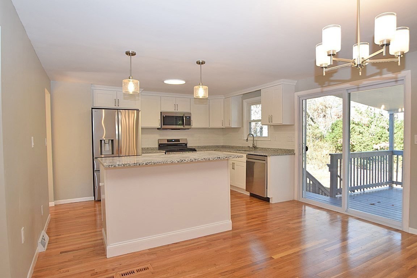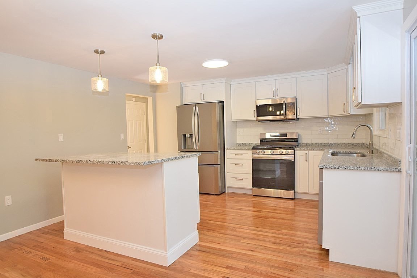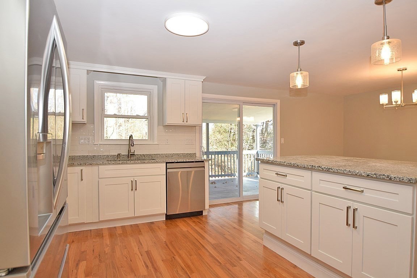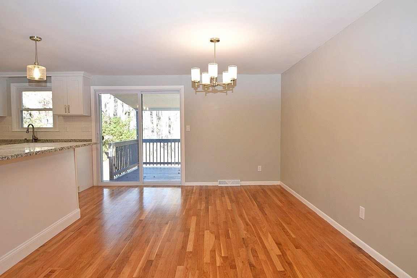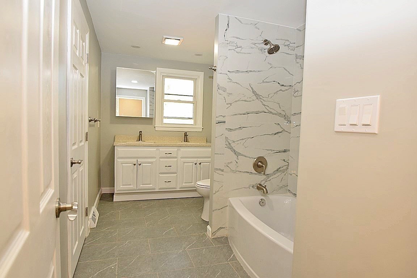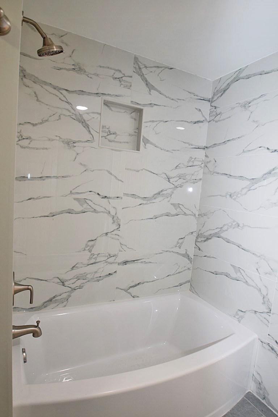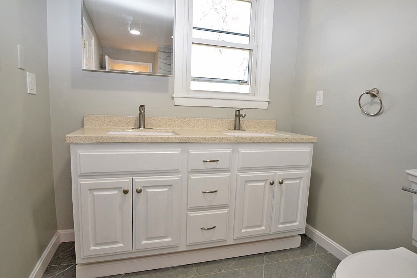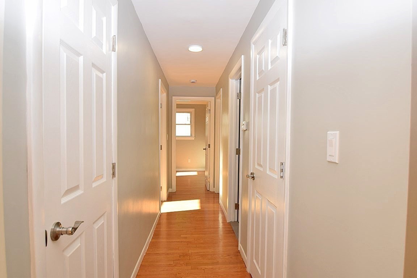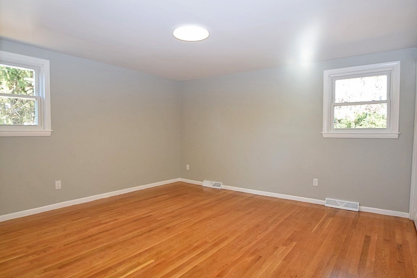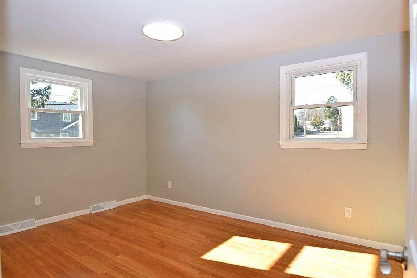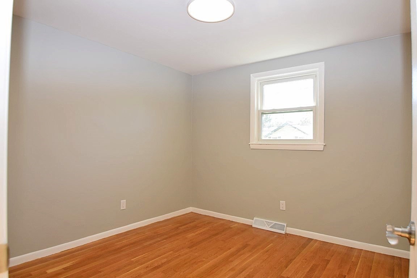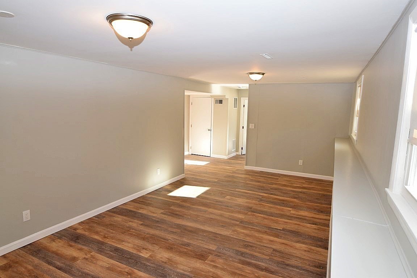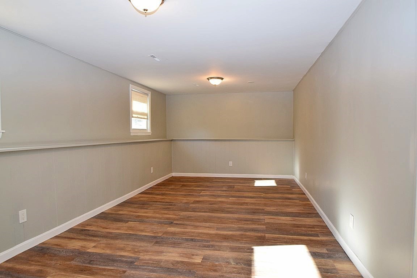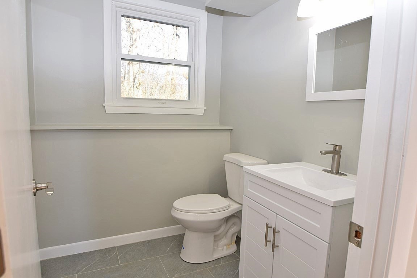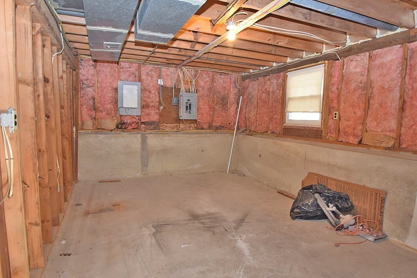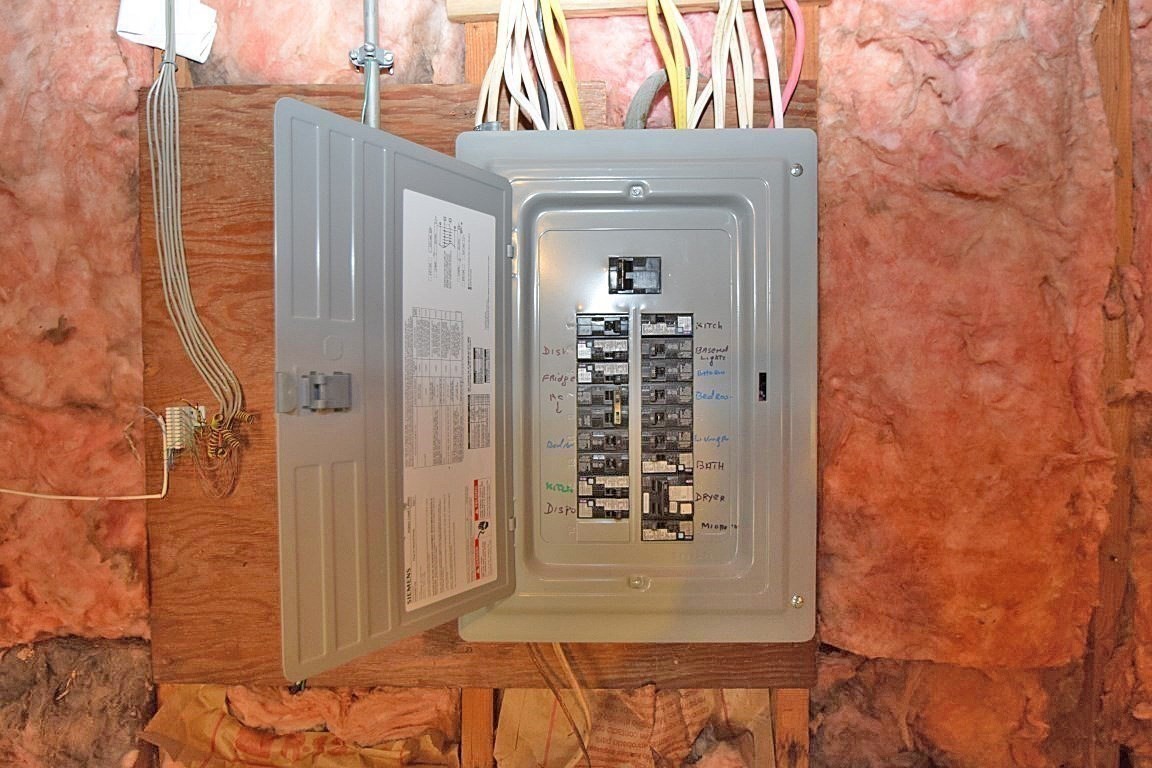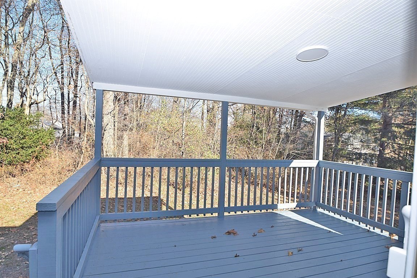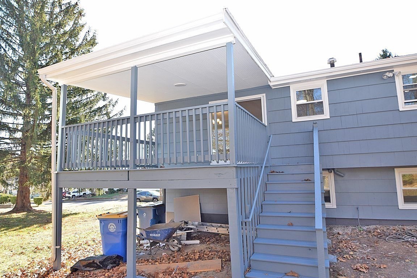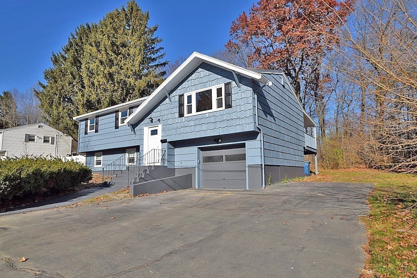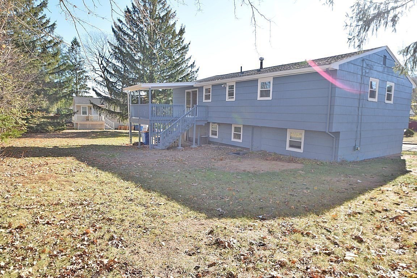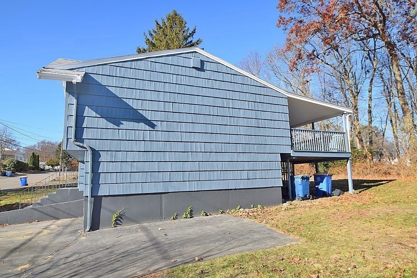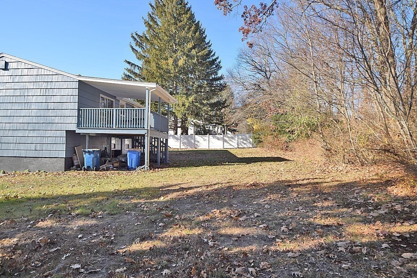Property Description
Property Overview
Property Details click or tap to expand
Kitchen, Dining, and Appliances
- Kitchen Level: First Floor
- Countertops - Stone/Granite/Solid, Flooring - Hardwood, Kitchen Island, Open Floor Plan, Remodeled
- Dishwasher, Disposal, Microwave, Range, Refrigerator, Washer Hookup
- Dining Room Level: First Floor
- Dining Room Features: Flooring - Hardwood, Open Floor Plan, Remodeled, Slider
Bedrooms
- Bedrooms: 3
- Master Bedroom Level: First Floor
- Master Bedroom Features: Closet - Double, Flooring - Hardwood, Remodeled
- Bedroom 2 Level: First Floor
- Master Bedroom Features: Flooring - Hardwood, Remodeled
- Bedroom 3 Level: First Floor
- Master Bedroom Features: Flooring - Hardwood, Remodeled
Other Rooms
- Total Rooms: 7
- Living Room Level: First Floor
- Living Room Features: Fireplace, Flooring - Hardwood, Remodeled, Window(s) - Picture
- Family Room Level: Basement
- Family Room Features: Flooring - Laminate, Flooring - Vinyl, Remodeled
- Laundry Room Features: Full
Bathrooms
- Full Baths: 1
- Half Baths 1
- Bathroom 1 Level: First Floor
- Bathroom 1 Features: Bathroom - Double Vanity/Sink, Bathroom - Full, Bathroom - Tiled With Tub & Shower, Flooring - Stone/Ceramic Tile, Remodeled
- Bathroom 2 Level: Basement
- Bathroom 2 Features: Bathroom - Half, Flooring - Stone/Ceramic Tile, Remodeled
Amenities
- Highway Access
- Public Transportation
- T-Station
Utilities
- Heating: Forced Air, Gas, Hot Air Gravity, Oil, Unit Control
- Hot Water: Other (See Remarks), Varies Per Unit
- Cooling: Central Air
- Electric Info: Circuit Breakers, Underground
- Utility Connections: for Gas Range, Washer Hookup
- Water: City/Town Water, Private
- Sewer: City/Town Sewer, Private
Garage & Parking
- Garage Spaces: 1
- Parking Spaces: 2
Interior Features
- Square Feet: 1840
- Fireplaces: 1
- Accessability Features: Unknown
Construction
- Year Built: 1968
- Type: Detached
- Style: Mid-Rise, Other (See Remarks), Split Entry
- Construction Type: Aluminum, Frame
- Foundation Info: Poured Concrete
- Roof Material: Aluminum, Asphalt/Fiberglass Shingles
- Flooring Type: Hardwood, Laminate, Tile
- Lead Paint: Unknown
- Warranty: No
Exterior & Lot
- Lot Description: Level
- Exterior Features: Deck - Wood
Other Information
- MLS ID# 73314675
- Last Updated: 11/22/24
- HOA: No
- Reqd Own Association: Unknown
Property History click or tap to expand
| Date | Event | Price | Price/Sq Ft | Source |
|---|---|---|---|---|
| 11/21/2024 | New | $699,900 | $380 | MLSPIN |
| 08/16/2024 | Sold | $505,000 | $274 | MLSPIN |
| 05/01/2024 | Under Agreement | $499,900 | $272 | MLSPIN |
| 05/01/2024 | New | $499,900 | $272 | MLSPIN |
Mortgage Calculator
Map & Resources
John F. Kennedy Elementary School
Public Elementary School, Grades: PK-5
0.23mi
St. Mary's School
School
0.38mi
Zorba's
Pizzeria
0.37mi
Subway
Sandwich (Fast Food)
0.45mi
Bamboo Moon
Sushi & Chinese Restaurant
0.38mi
Parthenon Restaurant
Breakfast & Lunch & Mediterranean Restaurant
0.4mi
Zack's Pizza
Pizzeria
0.4mi
Pho 98C
Restaurant
0.46mi
Randolph Police Dept
Local Police
0.43mi
Randolph Fire Department - Station 1
Fire Station
0.4mi
Crawford Square
Park
0.34mi
Veterans Memorial Park
Park
0.37mi
Theodore S. Luddington Memorial Park
Park
0.39mi
South Park
Municipal Park
0.43mi
Turner Free Library
Library
0.37mi
A1 Prime
Gas Station
0.46mi
The Shop
Hairdresser
0.37mi
Ken's Hair Styling Salon for Men
Hairdresser
0.38mi
Crispy Cuts
Hairdresser
0.38mi
Citizens Bank
Bank
0.37mi
Bank of Canton
Bank
0.38mi
Rockland Trust
Bank
0.42mi
CVS Pharmacy
Pharmacy
0.42mi
Red Rose Food Mart
Convenience
0.4mi
Prime Mart
Convenience
0.46mi
Union St @ Howard St
0.28mi
Union St @ South St
0.3mi
81 North St
0.3mi
88 North St
0.3mi
North St @ Mill St
0.31mi
North St @ Short St
0.31mi
North St @ Cottage St
0.32mi
North St @ N Main St
0.33mi
Seller's Representative: Michael Sandler, Todd A. Sandler REALTORS®
MLS ID#: 73314675
© 2024 MLS Property Information Network, Inc.. All rights reserved.
The property listing data and information set forth herein were provided to MLS Property Information Network, Inc. from third party sources, including sellers, lessors and public records, and were compiled by MLS Property Information Network, Inc. The property listing data and information are for the personal, non commercial use of consumers having a good faith interest in purchasing or leasing listed properties of the type displayed to them and may not be used for any purpose other than to identify prospective properties which such consumers may have a good faith interest in purchasing or leasing. MLS Property Information Network, Inc. and its subscribers disclaim any and all representations and warranties as to the accuracy of the property listing data and information set forth herein.
MLS PIN data last updated at 2024-11-22 03:30:00



