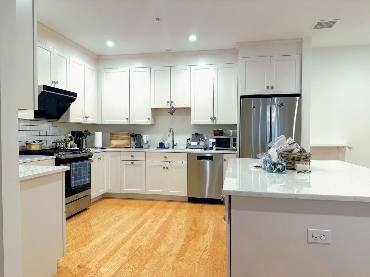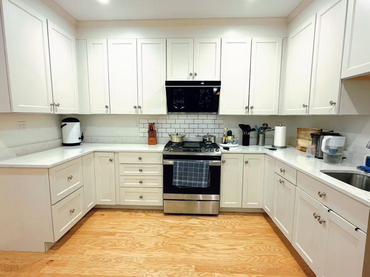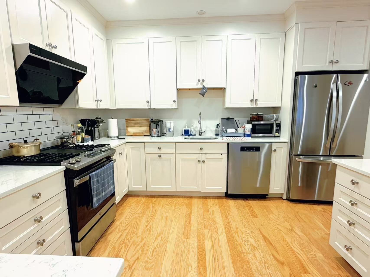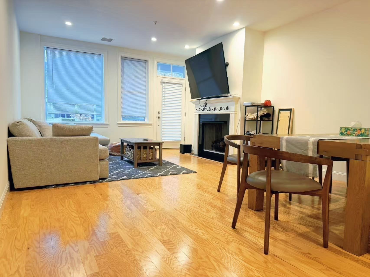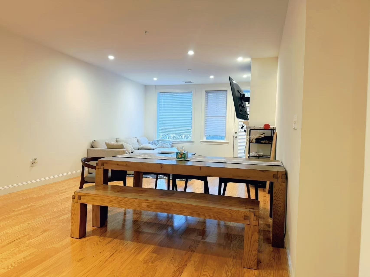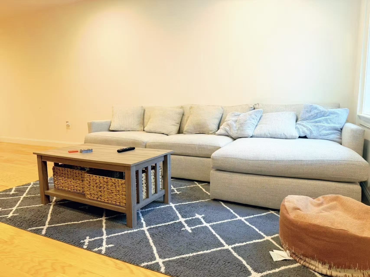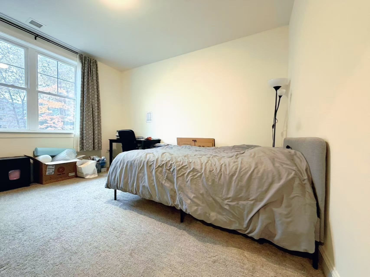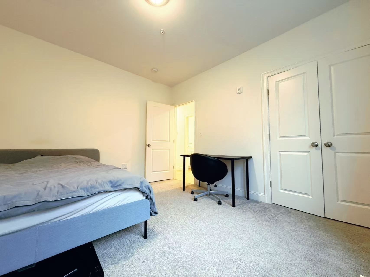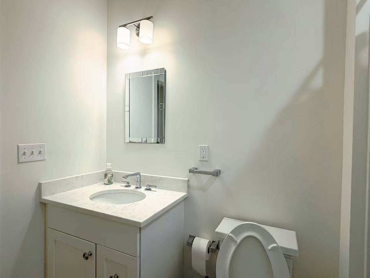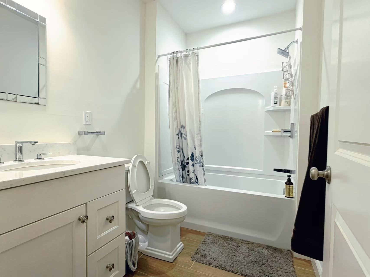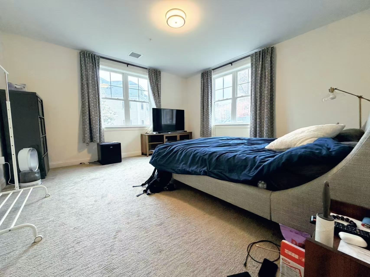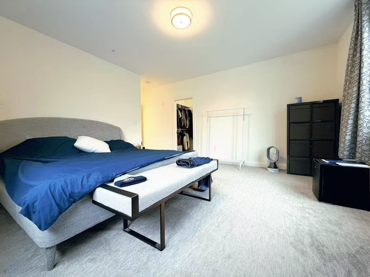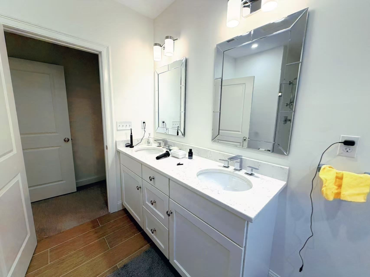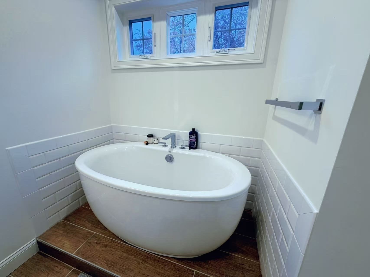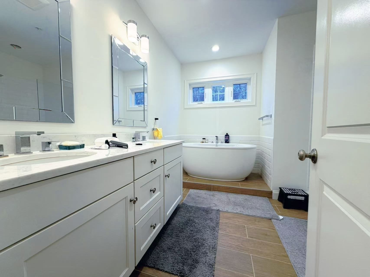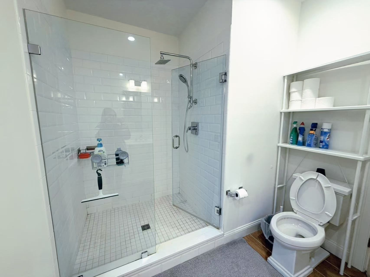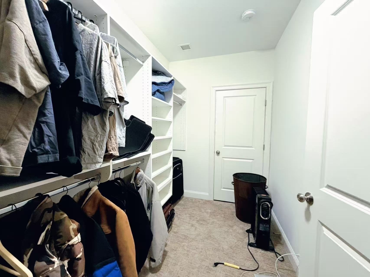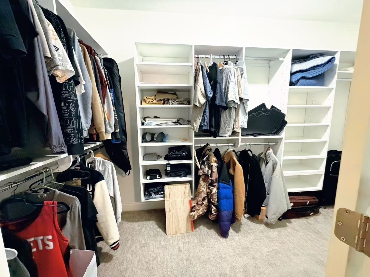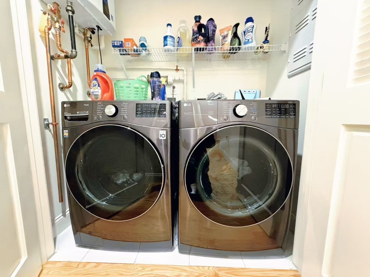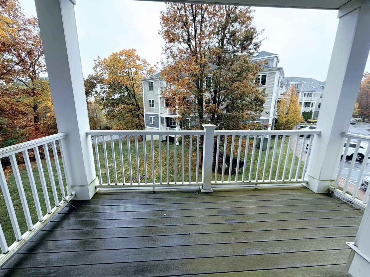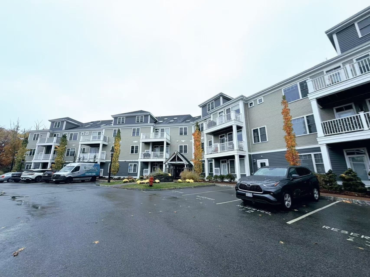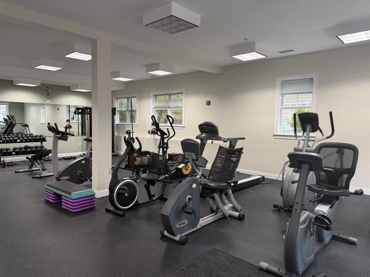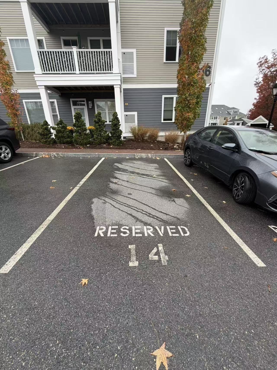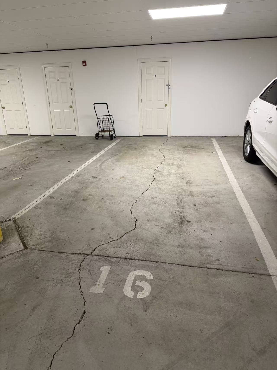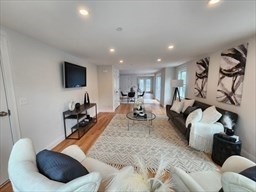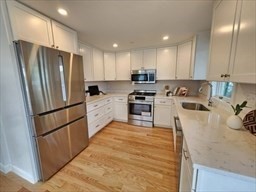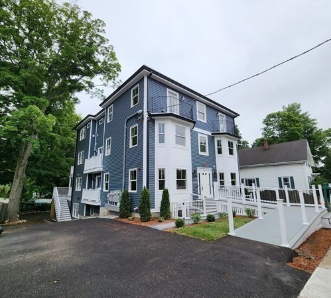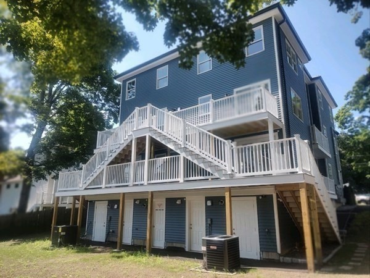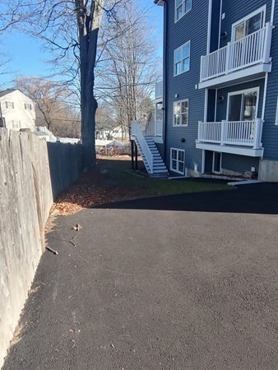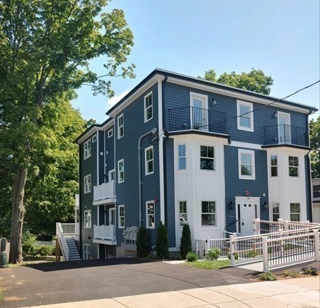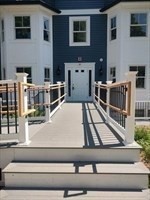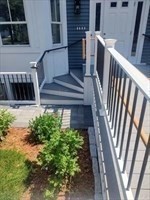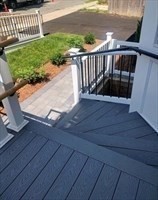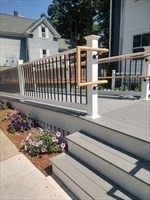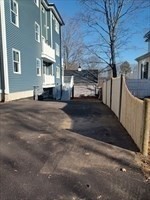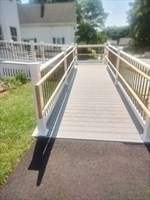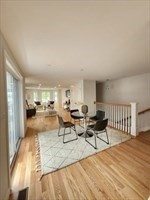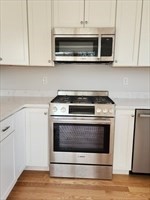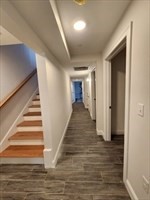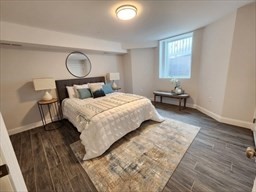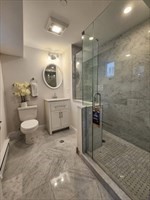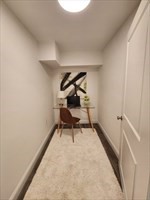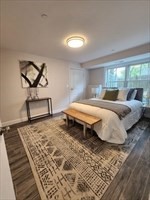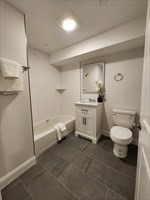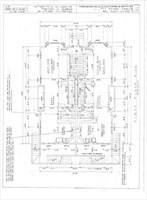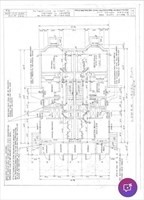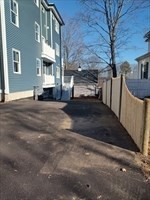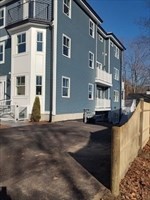
Property Overview
Kitchen, Dining, and Appliances
- Kitchen Level: Second Floor
- Flooring - Hardwood, Kitchen Island, Open Floor Plan, Pantry, Recessed Lighting
- Dishwasher, Disposal, Range, Refrigerator
- Dining Room Level: Second Floor
- Dining Room Features: Balcony / Deck, Flooring - Hardwood, Open Floor Plan, Recessed Lighting
Bedrooms
- Bedrooms: 2
- Master Bedroom Level: Second Floor
- Master Bedroom Features: Bathroom - Full, Closet - Walk-in, Flooring - Hardwood, Recessed Lighting
- Bedroom 2 Level: Second Floor
- Master Bedroom Features: Closet, Flooring - Hardwood, Recessed Lighting
Other Rooms
- Total Rooms: 5
- Living Room Level: Second Floor
- Living Room Features: Balcony / Deck, Fireplace, Flooring - Hardwood, French Doors, Recessed Lighting
Bathrooms
- Full Baths: 2
- Master Bath: 1
Amenities
- Amenities: Highway Access, Park, Public School, Public Transportation, Shopping, T-Station, Walk/Jog Trails
- Association Fee Includes: Exterior Maintenance, Landscaping, Master Insurance, Refuse Removal, Sewer, Snow Removal, Water
Utilities
- Heating: Forced Air
- Heat Zones: 1
- Cooling: Central Air
- Cooling Zones: 1
- Electric Info: 100 Amps
- Energy Features: Insulated Windows
- Water: City/Town Water
- Sewer: City/Town Sewer
Unit Features
- Square Feet: 1066
- Unit Building: 2001
- Unit Level: 2
- Security: Intercom
- Floors: 1
- Pets Allowed: No
- Fireplaces: 1
- Accessability Features: Unknown
Condo Complex Information
- Condo Name: The Chronicle
- Condo Type: Condo
- Complex Complete: U
- Number of Units: 7
- Elevator: No
- Condo Association: Yes
- HOA Fee: $250
- Management: Professional - Off Site
Construction
- Year Built: 2021
- Style: Garden
- Construction Type: Frame
- Roof Material: Rubber
- Insulation Info: Full
- Flooring Type: Hardwood, Tile
- Lead Paint: None
Garage & Parking
- Garage Parking: Attached
- Garage Spaces: 1
Exterior & Grounds
- Exterior Siding Type: Brick, Clapboard
- Exterior Features: Balcony
- Pool: No
Other Information
- MLS ID# 72905459
- Last Updated: 09/01/22
- Special Assessments: No
| Date | Event | Price | Price/Sq Ft | Source |
|---|---|---|---|---|
| 05/14/2025 | Canceled | $679,000 | $618 | MLSPIN |
| 10/16/2023 | Sold | $709,000 | $665 | MLSPIN |
| 05/21/2023 | Under Agreement | $699,000 | $656 | MLSPIN |
| 05/06/2023 | Active | $699,000 | $656 | MLSPIN |
| 05/02/2023 | New | $699,000 | $656 | MLSPIN |
| 01/25/2022 | Temporarily Withdrawn | $669,000 | $628 | MLSPIN |
| 01/25/2022 | Temporarily Withdrawn | $659,000 | $618 | MLSPIN |
| 01/05/2022 | Under Agreement | $629,000 | $572 | MLSPIN |
| 01/05/2022 | Under Agreement | $679,000 | $618 | MLSPIN |
| 10/07/2021 | Active | $659,000 | $618 | MLSPIN |
| 10/07/2021 | Active | $629,000 | $572 | MLSPIN |
Map & Resources
Bunratty Tavern
Bar
0.08mi
Caffe Nero
Cafe
0.12mi
Dunkin' Donuts
Donut & Coffee Shop
0.16mi
Avana Sushi III
Sushi Restaurant
0.05mi
Pizza World
Pizzeria
0.05mi
Zucca
Italian Restaurant
0.05mi
The Charles @ Bunratty Tavern
Restaurant
0.07mi
Town Pizza
Pizzeria
0.09mi
Middlesex Animal Hospital
Veterinary
0.11mi
Reading Fire Department
Fire Station
0.23mi
Reading Police Department
Local Police
0.12mi
Fitness Within
Fitness Centre
0.07mi
Healthy Changes Pilates
Fitness Centre
0.09mi
Gold's Gym
Fitness Centre
0.28mi
Pinevale
Municipal Park
0.44mi
Elm Park
Municipal Park
0.17mi
Common Historic District
Park
0.23mi
Memorial Park
Municipal Park
0.24mi
Hunt Memorial Park
Municipal Park
0.26mi
Washington Park
Municipal Park
0.34mi
Reading Public Library
Library
0.45mi
Northern Bank & Trust Company
Bank
0.07mi
Bank of America
Bank
0.09mi
Reading Cooperative Bank
Bank
0.1mi
TD Bank
Bank
0.14mi
Eastern Bank
Bank
0.15mi
Salem Five
Bank
0.36mi
Bank of America
Bank
0.44mi
Reading Quick Stop
Convenience
0.09mi
Professor's Market
Supermarket
0.09mi
Market Basket
Supermarket
0.35mi
Stop & Shop
Supermarket
0.38mi
Rite Aid
Pharmacy
0.23mi
Main St @ Lowell St - Reading Sq
0.1mi
Woburn St @ Lowell St - Reading Sq
0.14mi
Washington St @ Eliot St
0.19mi
Lincoln St @ Reading Depot
0.33mi
Reading
0.34mi
Salem St @ Spring St
0.38mi
Walkers Brook Dr @ New Crossing Rd
0.44mi
Nearby Areas
Real Estate Resources
 With an unmatched team of professionals dedicated to customer service and responsiveness, you can trust Mark’s to handle every aspect of your move. Get an Estimate!
With an unmatched team of professionals dedicated to customer service and responsiveness, you can trust Mark’s to handle every aspect of your move. Get an Estimate!
Seller's Representative: Christopher Dipietro, LAER Realty Partners
MLS ID#: 72905459
© 2026 MLS Property Information Network, Inc.. All rights reserved.
The property listing data and information set forth herein were provided to MLS Property Information Network, Inc. from third party sources, including sellers, lessors and public records, and were compiled by MLS Property Information Network, Inc. The property listing data and information are for the personal, non commercial use of consumers having a good faith interest in purchasing or leasing listed properties of the type displayed to them and may not be used for any purpose other than to identify prospective properties which such consumers may have a good faith interest in purchasing or leasing. MLS Property Information Network, Inc. and its subscribers disclaim any and all representations and warranties as to the accuracy of the property listing data and information set forth herein.
MLS PIN data last updated at 2022-09-01 03:05:00



