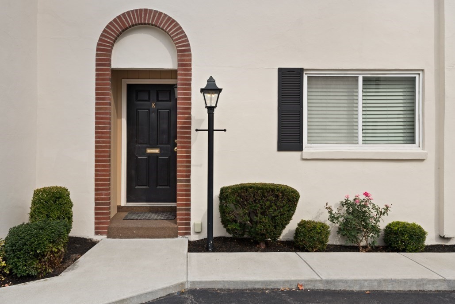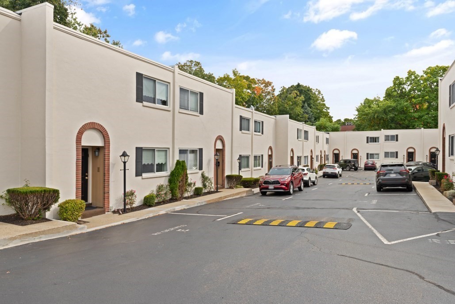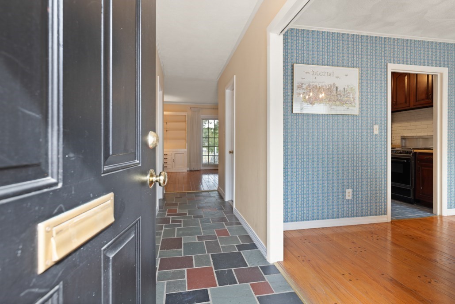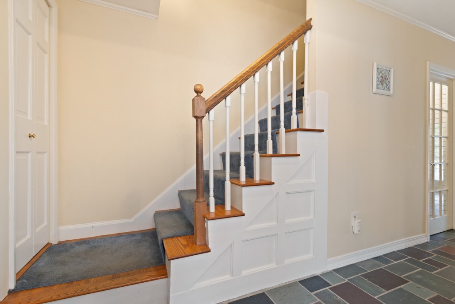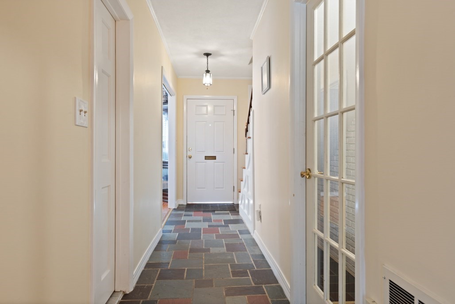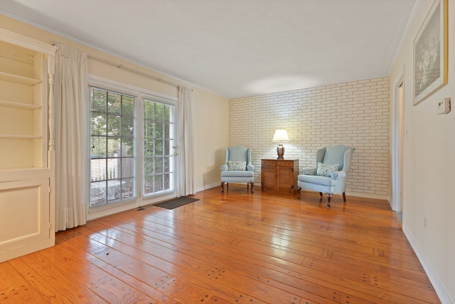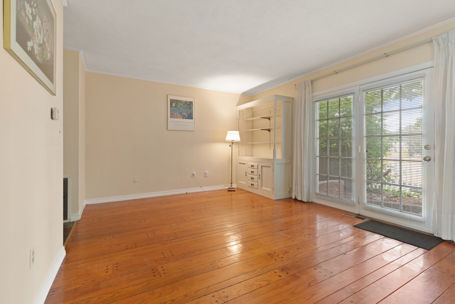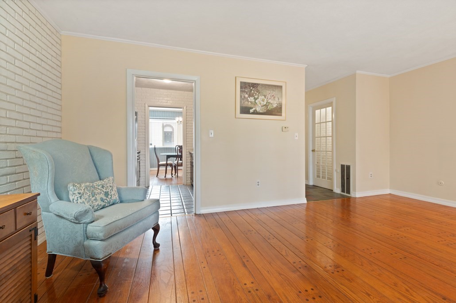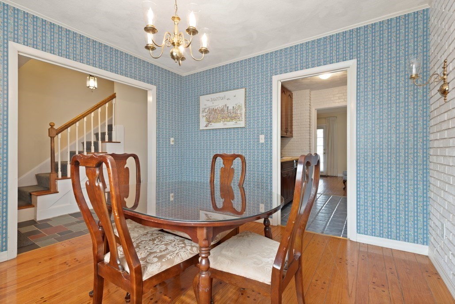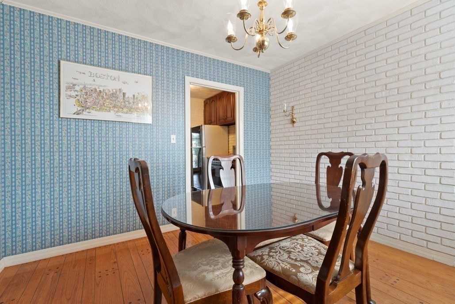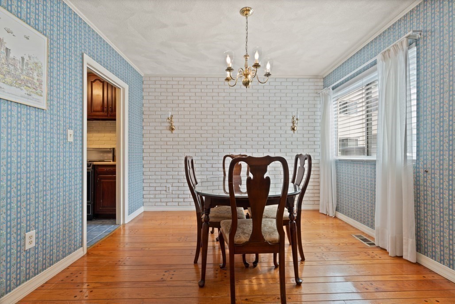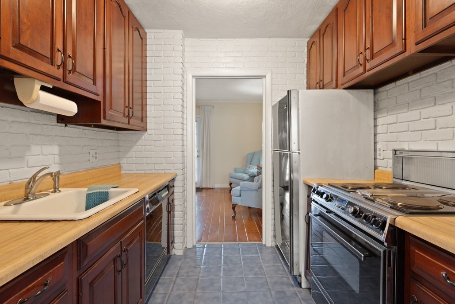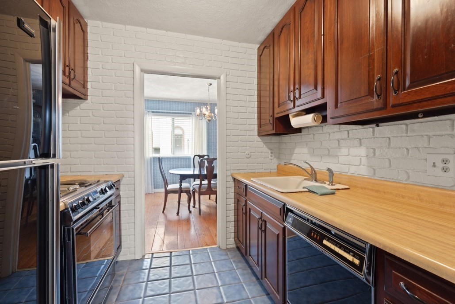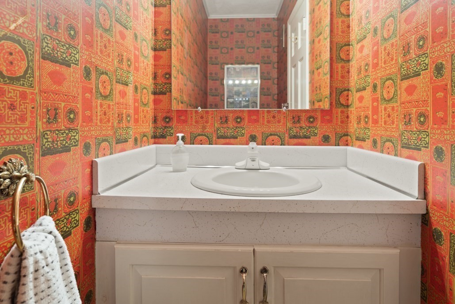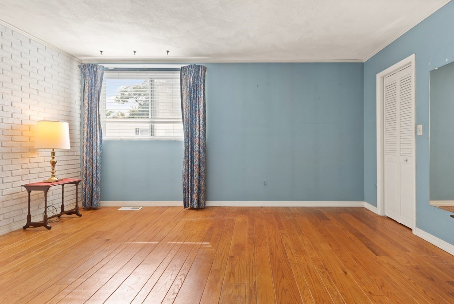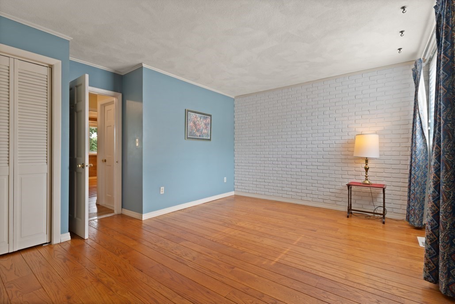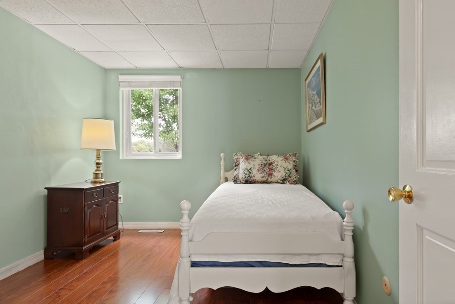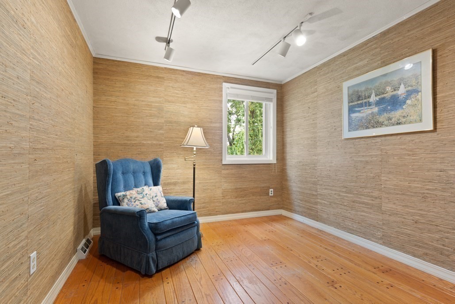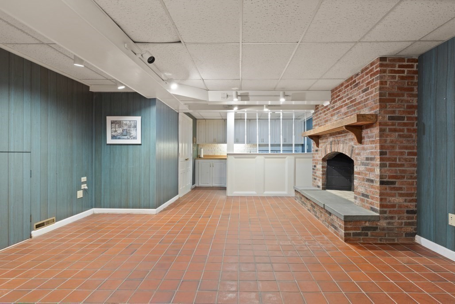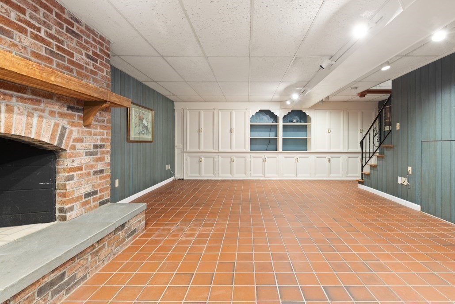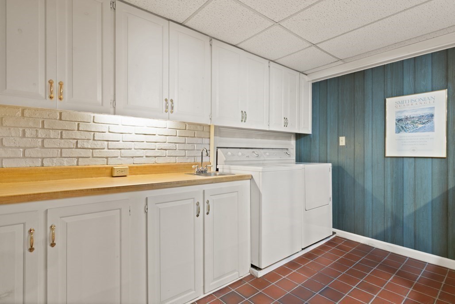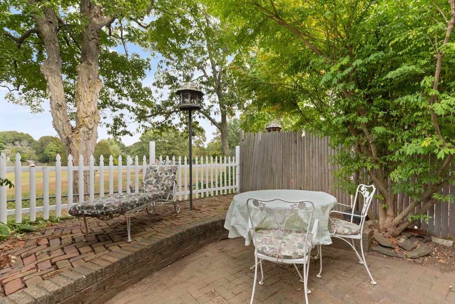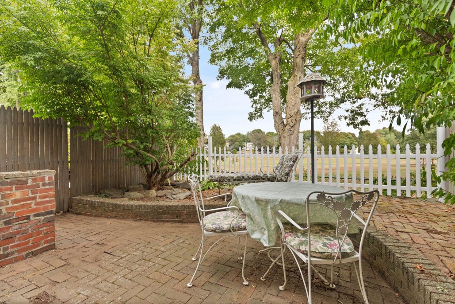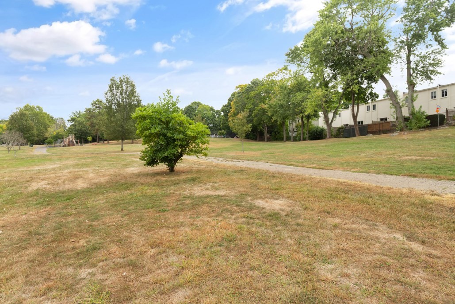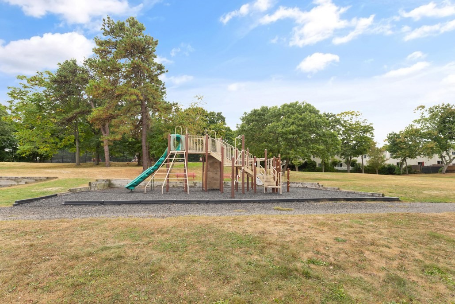Property Description
Property Overview
Property Details click or tap to expand
Kitchen, Dining, and Appliances
- Kitchen Dimensions: 8X8
- Kitchen Level: First Floor
- Flooring - Stone/Ceramic Tile
- Dishwasher, Disposal, Dryer, Range, Refrigerator, Washer, Washer Hookup
- Dining Room Dimensions: 11X11
- Dining Room Level: First Floor
- Dining Room Features: Flooring - Hardwood
Bedrooms
- Bedrooms: 3
- Master Bedroom Dimensions: 16X12
- Master Bedroom Level: Second Floor
- Master Bedroom Features: Closet, Flooring - Hardwood
- Bedroom 2 Dimensions: 11X10
- Bedroom 2 Level: Second Floor
- Master Bedroom Features: Closet, Flooring - Hardwood
- Bedroom 3 Dimensions: 11X9
- Bedroom 3 Level: Second Floor
- Master Bedroom Features: Closet, Flooring - Hardwood
Other Rooms
- Total Rooms: 7
- Living Room Dimensions: 18X13
- Living Room Level: First Floor
- Living Room Features: Closet/Cabinets - Custom Built, Exterior Access, Flooring - Hardwood, French Doors
- Family Room Dimensions: 15X22
- Family Room Level: Basement
- Family Room Features: Flooring - Stone/Ceramic Tile
Bathrooms
- Full Baths: 1
- Half Baths 1
- Bathroom 1 Level: First Floor
- Bathroom 1 Features: Bathroom - Half, Flooring - Stone/Ceramic Tile
- Bathroom 2 Level: Second Floor
- Bathroom 2 Features: Bathroom - Full, Flooring - Stone/Ceramic Tile
Amenities
- Amenities: Highway Access, Park, Public School, Public Transportation, Shopping, Tennis Court, Walk/Jog Trails
- Association Fee Includes: Exterior Maintenance, Landscaping, Master Insurance, Refuse Removal, Reserve Funds, Road Maintenance, Snow Removal
Utilities
- Heating: Extra Flue, Forced Air, Gas, Heat Pump, Oil
- Heat Zones: 1
- Cooling: Central Air
- Cooling Zones: 1
- Electric Info: 100 Amps, Circuit Breakers, Other (See Remarks), Underground
- Utility Connections: for Electric Dryer, for Electric Range, Washer Hookup
- Water: City/Town Water, Private
- Sewer: City/Town Sewer, Private
Unit Features
- Square Feet: 1312
- Unit Building: K
- Unit Level: 1
- Unit Placement: Street
- Floors: 3
- Pets Allowed: No
- Laundry Features: In Unit
- Accessability Features: No
Condo Complex Information
- Condo Name: One Charles Street Condominiums
- Condo Type: Condo
- Complex Complete: Yes
- Year Converted: 1976
- Number of Units: 25
- Number of Units Owner Occupied: 21
- Elevator: No
- Condo Association: U
- HOA Fee: $397
- Fee Interval: Monthly
- Management: Owner Association, Professional - Off Site
Construction
- Year Built: 1972
- Style: , Garrison, Townhouse
- Construction Type: Aluminum, Frame
- Roof Material: Rubber
- UFFI: No
- Flooring Type: Hardwood, Tile
- Lead Paint: Unknown
- Warranty: No
Garage & Parking
- Garage Parking: Assigned
- Parking Features: 1-10 Spaces, Assigned, Garage, Guest, Off-Street, Paved Driveway, Under
- Parking Spaces: 1
Exterior & Grounds
- Exterior Features: Fenced Yard, Patio, Screens
- Pool: No
Other Information
- MLS ID# 73322343
- Last Updated: 01/03/25
- Documents on File: 21E Certificate, Arch Drawings, Association Financial Statements, Certificate of Insurance, Feasibility Study, Land Survey, Legal Description, Management Association Bylaws, Master Deed, Rules & Regs, Septic Design, Site Plan, Soil Survey, Subdivision Approval, Topographical Map
- Terms: Contract for Deed, Rent w/Option
Property History click or tap to expand
| Date | Event | Price | Price/Sq Ft | Source |
|---|---|---|---|---|
| 01/02/2025 | New | $509,900 | $389 | MLSPIN |
Mortgage Calculator
Map & Resources
Bunratty Tavern
Bar
0.25mi
Caffe Nero
Cafe
0.19mi
Dunkin' Donuts
Donut & Coffee Shop
0.43mi
Venetian Moon Restaurant
Restaurant
0.19mi
Town Pizza
Pizzeria
0.22mi
The Charles @ Bunratty Tavern
Restaurant
0.26mi
Zucca
Italian Restaurant
0.27mi
Avana Sushi III
Sushi Restaurant
0.28mi
Middlesex Animal Hospital
Veterinary
0.2mi
Reading Police Department
Local Police
0.16mi
Reading Fire Department
Fire Station
0.03mi
Healthy Changes Pilates
Fitness Centre
0.26mi
Fitness Within
Fitness Centre
0.33mi
Timberneck Swamp
Municipal Park
0.41mi
Memorial Park
Municipal Park
0.01mi
Common Historic District
Park
0.14mi
Hunt Memorial Park
Municipal Park
0.3mi
Elm Park
Municipal Park
0.45mi
Reading Public Library
Library
0.42mi
Ciao Bella Nails
Nail Salon
0.23mi
Herbal Spa
Spa
0.27mi
O'Dea's Barber Shop
Hairdresser
0.28mi
Kaleyedascope Salon
Hairdresser
0.28mi
Mane 565
Hairdresser
0.31mi
Chief's Baber Shop
Hairdresser
0.37mi
MJ Coco Salon
Hairdresser
0.46mi
Professor's Market
Supermarket
0.37mi
Reading Quick Stop
Convenience
0.36mi
Woburn St @ Lowell St - Reading Sq
0.18mi
Main St @ Lowell St - Reading Sq
0.21mi
Salem St @ Spring St
0.27mi
Salem St opp Manning St
0.38mi
Washington St @ Eliot St
0.46mi
Seller's Representative: Rick Nazzaro, Colonial Manor Realty
MLS ID#: 73322343
© 2025 MLS Property Information Network, Inc.. All rights reserved.
The property listing data and information set forth herein were provided to MLS Property Information Network, Inc. from third party sources, including sellers, lessors and public records, and were compiled by MLS Property Information Network, Inc. The property listing data and information are for the personal, non commercial use of consumers having a good faith interest in purchasing or leasing listed properties of the type displayed to them and may not be used for any purpose other than to identify prospective properties which such consumers may have a good faith interest in purchasing or leasing. MLS Property Information Network, Inc. and its subscribers disclaim any and all representations and warranties as to the accuracy of the property listing data and information set forth herein.
MLS PIN data last updated at 2025-01-03 03:30:00



