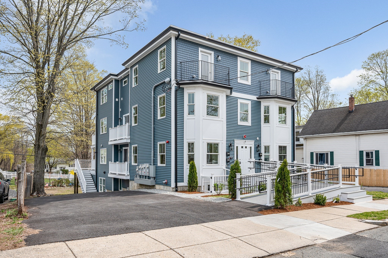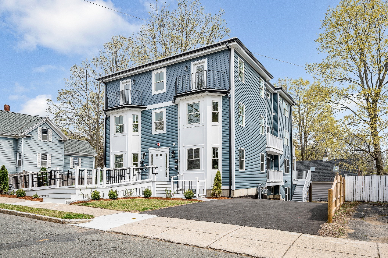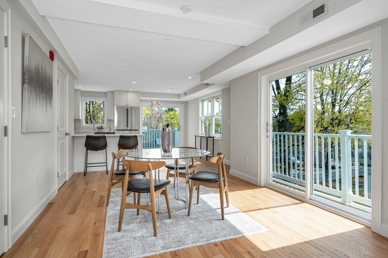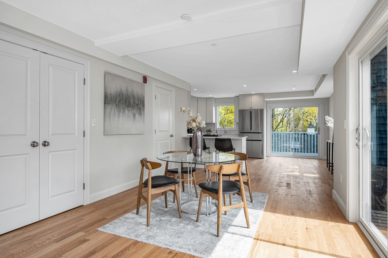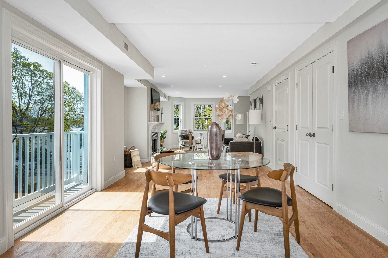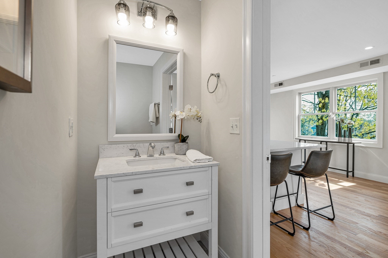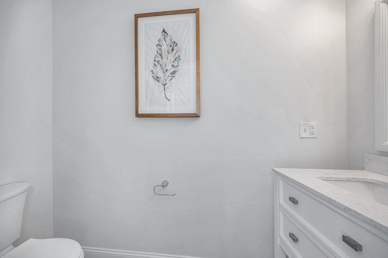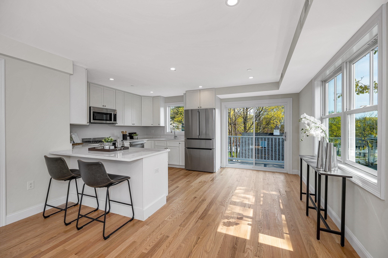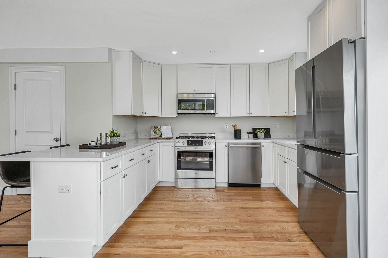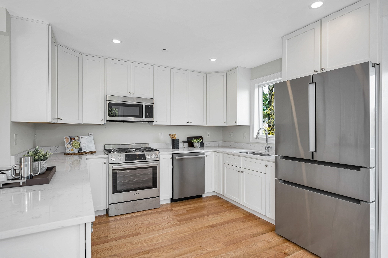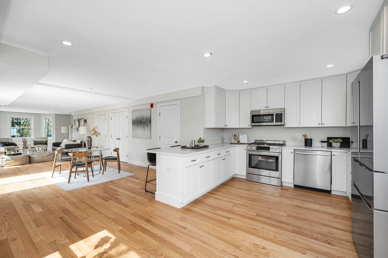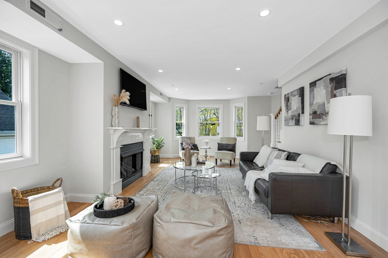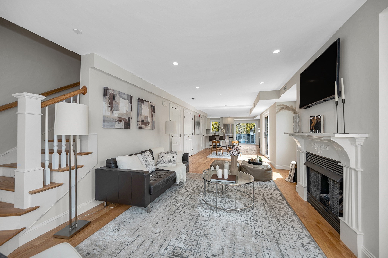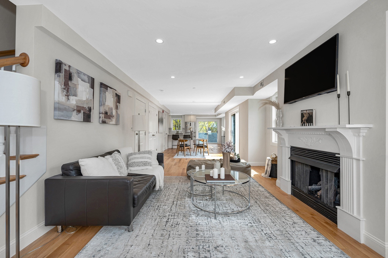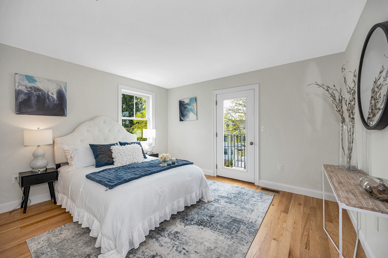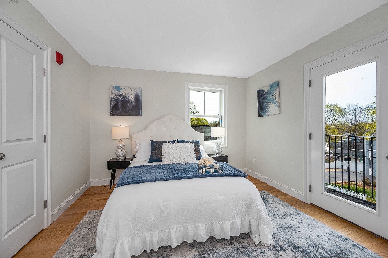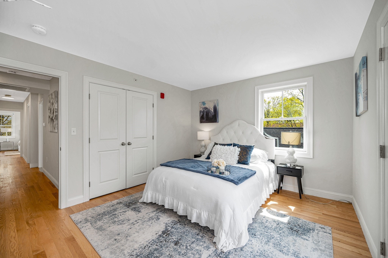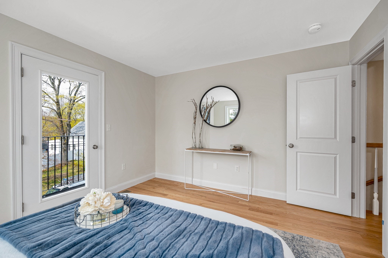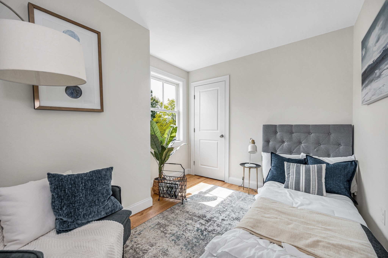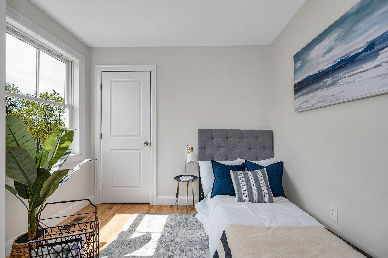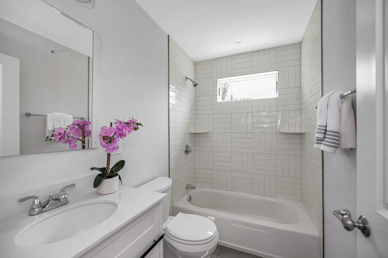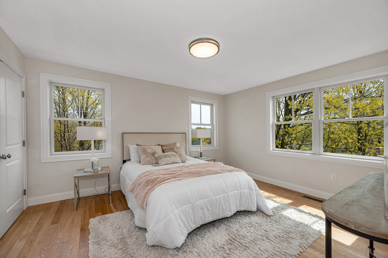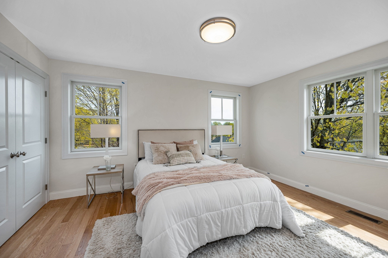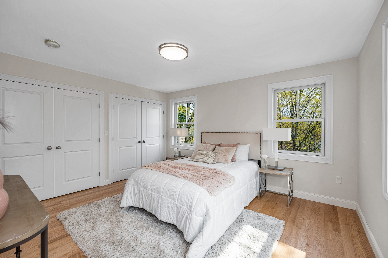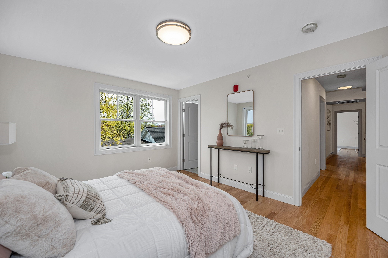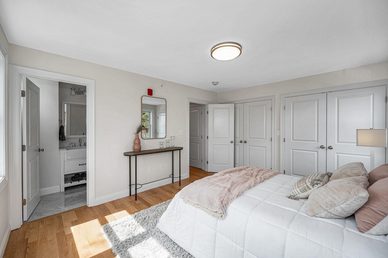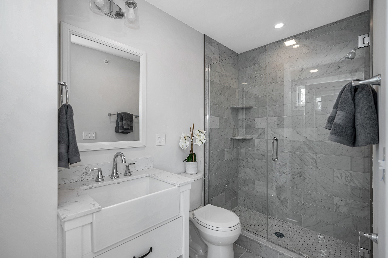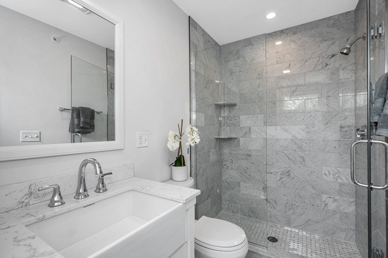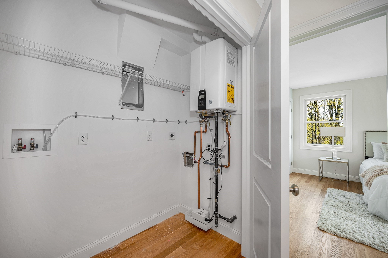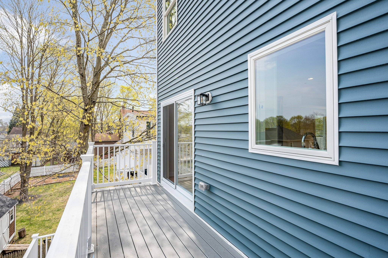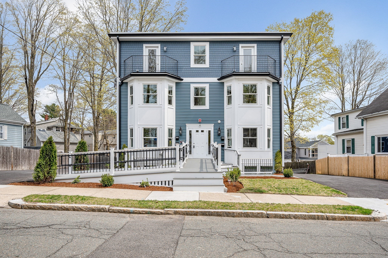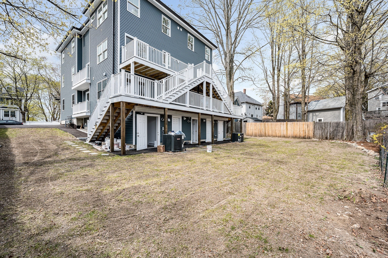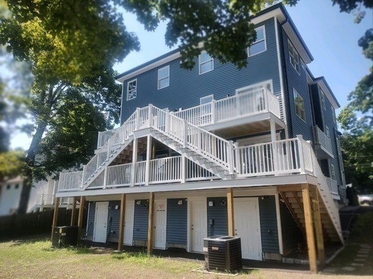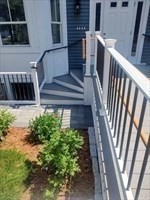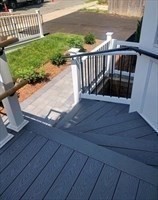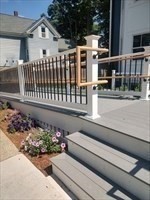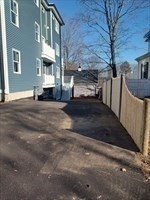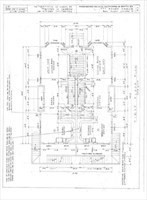Property Description
Property Overview
Property Details click or tap to expand
Kitchen, Dining, and Appliances
- Kitchen Dimensions: 17X12
- Cabinets - Upgraded, Countertops - Upgraded, Country Kitchen, Flooring - Hardwood, Kitchen Island
- Dishwasher, Disposal, Range, Refrigerator, Washer Hookup
- Dining Room Dimensions: 11X15
- Dining Room Features: Flooring - Hardwood, Recessed Lighting
Bedrooms
- Bedrooms: 3
- Master Bedroom Dimensions: 12X14
- Master Bedroom Level: Third Floor
- Master Bedroom Features: Bathroom - 3/4, Flooring - Hardwood, Lighting - Overhead
- Bedroom 2 Dimensions: 11X13
- Bedroom 2 Level: Third Floor
- Master Bedroom Features: Closet, Flooring - Hardwood
- Bedroom 3 Dimensions: 15X8
- Bedroom 3 Level: Third Floor
- Master Bedroom Features: Closet, Flooring - Hardwood
Other Rooms
- Total Rooms: 6
- Living Room Dimensions: 13X21
- Living Room Features: Fireplace, Flooring - Hardwood, Recessed Lighting
Bathrooms
- Full Baths: 2
- Half Baths 1
- Master Bath: 1
- Bathroom 1 Level: Second Floor
- Bathroom 1 Features: Bathroom - Half, Countertops - Stone/Granite/Solid, Flooring - Stone/Ceramic Tile
- Bathroom 2 Level: Third Floor
- Bathroom 2 Features: Bathroom - Full, Bathroom - Tiled With Tub & Shower, Countertops - Stone/Granite/Solid, Flooring - Stone/Ceramic Tile
- Bathroom 3 Level: Third Floor
- Bathroom 3 Features: Bathroom - 3/4, Bathroom - Tiled With Shower Stall, Countertops - Stone/Granite/Solid, Flooring - Marble
Amenities
- Amenities: Bike Path, Golf Course, Highway Access, House of Worship, Laundromat, Park, Private School, Public School, Public Transportation, Shopping, Swimming Pool, Tennis Court, T-Station, Walk/Jog Trails
Utilities
- Heating: Central Heat, Electric, Extra Flue, Gas, Heat Pump
- Heat Zones: 1
- Cooling: Central Air, Unit Control
- Cooling Zones: 1
- Electric Info: 150 Amps, Circuit Breakers, Underground
- Energy Features: Insulated Windows
- Utility Connections: for Gas Dryer, for Gas Oven, for Gas Range, Washer Hookup
- Water: City/Town Water, Individual Meter, On-Site, Private
- Sewer: City/Town Sewer, Private
- Sewer District: MWRA
Unit Features
- Square Feet: 1500
- Unit Building: 2001
- Unit Level: 2
- Unit Placement: Back|Front|Upper
- Floors: 2
- Pets Allowed: No
- Fireplaces: 1
- Laundry Features: In Unit
- Accessability Features: No
Condo Complex Information
- Condo Type: Condo
- Complex Complete: Yes
- Number of Units: 4
- Elevator: No
- Condo Association: U
- Management: Developer Control
Construction
- Year Built: 2024
- Style: Attached, Bungalow, , Garrison, Townhouse
- Construction Type: Aluminum, Frame
- Roof Material: Rubber
- UFFI: No
- Flooring Type: Hardwood, Marble, Tile
- Lead Paint: None
- Warranty: No
Garage & Parking
- Garage Parking: Deeded
- Parking Features: 1-10 Spaces, Deeded, Detached, Exclusive Parking, Off Site, Off-Street, Open, Other (See Remarks), Paved Driveway, Tandem
- Parking Spaces: 2
Exterior & Grounds
- Exterior Features: Balcony, Deck - Composite
- Pool: No
Other Information
- MLS ID# 73338902
- Last Updated: 04/22/25
- Documents on File: Building Permit, Floor Plans, Investment Analysis
- Terms: Contract for Deed, Rent w/Option
Property History click or tap to expand
| Date | Event | Price | Price/Sq Ft | Source |
|---|---|---|---|---|
| 04/22/2025 | Contingent | $799,900 | $533 | MLSPIN |
| 04/05/2025 | Canceled | $2,999,900 | $482 | MLSPIN |
| 03/24/2025 | Active | $799,900 | $533 | MLSPIN |
| 03/20/2025 | Back on Market | $799,900 | $533 | MLSPIN |
| 03/20/2025 | Under Agreement | $724,900 | $449 | MLSPIN |
| 03/02/2025 | Active | $799,900 | $533 | MLSPIN |
| 02/26/2025 | New | $799,900 | $533 | MLSPIN |
| 02/22/2025 | Active | $2,999,900 | $482 | MLSPIN |
| 02/18/2025 | Temporarily Withdrawn | $799,900 | $533 | MLSPIN |
| 02/18/2025 | Temporarily Withdrawn | $724,900 | $449 | MLSPIN |
| 02/18/2025 | Price Change | $2,999,900 | $482 | MLSPIN |
| 01/07/2025 | Active | $799,900 | $533 | MLSPIN |
| 01/07/2025 | Active | $724,900 | $449 | MLSPIN |
| 01/07/2025 | Active | $3,050,000 | $490 | MLSPIN |
| 01/03/2025 | Reactivated | $799,900 | $533 | MLSPIN |
| 01/03/2025 | Reactivated | $724,900 | $449 | MLSPIN |
| 01/03/2025 | Extended | $3,050,000 | $490 | MLSPIN |
| 01/01/2025 | Expired | $724,900 | $449 | MLSPIN |
| 01/01/2025 | Expired | $799,900 | $533 | MLSPIN |
| 09/07/2024 | Active | $799,900 | $533 | MLSPIN |
| 09/07/2024 | Active | $3,050,000 | $490 | MLSPIN |
| 09/07/2024 | Active | $724,900 | $449 | MLSPIN |
| 09/03/2024 | Price Change | $3,050,000 | $490 | MLSPIN |
| 09/03/2024 | Price Change | $724,900 | $449 | MLSPIN |
| 09/03/2024 | Price Change | $799,900 | $533 | MLSPIN |
| 08/17/2024 | Active | $3,160,000 | $508 | MLSPIN |
| 08/13/2024 | New | $3,160,000 | $508 | MLSPIN |
| 07/02/2024 | Active | $749,900 | $465 | MLSPIN |
| 07/02/2024 | Active | $829,900 | $553 | MLSPIN |
| 06/28/2024 | Price Change | $749,900 | $465 | MLSPIN |
| 06/28/2024 | Price Change | $829,900 | $553 | MLSPIN |
| 04/19/2024 | Active | $879,900 | $587 | MLSPIN |
| 04/19/2024 | Active | $799,900 | $496 | MLSPIN |
| 04/15/2024 | New | $879,900 | $587 | MLSPIN |
| 04/15/2024 | New | $799,900 | $496 | MLSPIN |
Mortgage Calculator
Map & Resources
Bunratty Tavern
Bar
0.19mi
Caffe Nero
Cafe
0.23mi
Starbucks
Coffee Shop
0.36mi
Dunkin' Donuts
Donut & Coffee Shop
0.21mi
Avana Sushi III
Sushi Restaurant
0.17mi
Pizza World
Pizzeria
0.17mi
Zucca
Italian Restaurant
0.17mi
The Charles @ Bunratty Tavern
Restaurant
0.19mi
Christopher's Restaurant
Sandwich & Pankcake & Lunch & Breakfast Restaurant
0.2mi
Town Pizza
Pizzeria
0.21mi
Jimbo's Famous Roast Beef & Seafood
Sandwich Restaurant
0.22mi
Venetian Moon Restaurant
Restaurant
0.23mi
Cafe Capri
Restaurant
0.3mi
Bangkok Spice
Thai Restaurant
0.31mi
Oye's
Asian Restaurant
0.37mi
Colombo's Pizza & Cafe
Pizzeria
0.39mi
The Last Corner Restaurant
Restaurant
0.41mi
Middlesex Animal Hospital
Veterinary
0.22mi
Reading Fire Department
Fire Station
0.29mi
Reading Police Department
Local Police
0.17mi
Fitness Within
Fitness Centre
0.16mi
Healthy Changes Pilates
Fitness Centre
0.21mi
Gold's Gym
Fitness Centre
0.23mi
Pinevale
Municipal Park
0.46mi
Hunt Memorial Park
Municipal Park
0.17mi
Elm Park
Municipal Park
0.22mi
Memorial Park
Municipal Park
0.27mi
Common Historic District
Park
0.33mi
Washington Park
Municipal Park
0.41mi
Lava Laundry
Laundry
0.41mi
Mane 565
Hairdresser
0.16mi
Kaleyedascope Salon
Hairdresser
0.16mi
O'Dea's Barber Shop
Hairdresser
0.16mi
Herbal Spa
Spa
0.17mi
Ciao Bella Nails
Nail Salon
0.2mi
Tropical Nail & Spa
Spa
0.22mi
Chief's Baber Shop
Hairdresser
0.3mi
MJ Coco Salon
Hairdresser
0.37mi
Elle Salon
Hairdresser
0.4mi
Family Dental
Dentist
0.2mi
Reading Dental Associates
Dentist
0.24mi
PDA Dental Group
Paediatrics, Orthodontics
0.33mi
Northern Bank & Trust Company
Bank
0.19mi
TD Bank
Bank
0.2mi
Bank of America
Bank
0.2mi
Reading Cooperative Bank
Bank
0.22mi
Salem Five
Bank
0.25mi
Eastern Bank
Bank
0.26mi
Bank of America
Bank
0.32mi
Rite Aid
Pharmacy
0.21mi
Reading Quick Stop
Convenience
0.17mi
Professor's Market
Supermarket
0.17mi
Market Basket
Supermarket
0.27mi
Stop & Shop
Supermarket
0.28mi
Washington St @ Eliot St
0.12mi
Main St @ Lowell St - Reading Sq
0.2mi
Woburn St @ Lowell St - Reading Sq
0.24mi
Walkers Brook Dr @ New Crossing Rd
0.33mi
Salem St @ Spring St
0.35mi
Salem St opp Manning St
0.41mi
Lincoln St @ Reading Depot
0.42mi
Reading
0.44mi
Seller's Representative: Bobbie Botticelli, Colonial Manor Realty
MLS ID#: 73338902
© 2025 MLS Property Information Network, Inc.. All rights reserved.
The property listing data and information set forth herein were provided to MLS Property Information Network, Inc. from third party sources, including sellers, lessors and public records, and were compiled by MLS Property Information Network, Inc. The property listing data and information are for the personal, non commercial use of consumers having a good faith interest in purchasing or leasing listed properties of the type displayed to them and may not be used for any purpose other than to identify prospective properties which such consumers may have a good faith interest in purchasing or leasing. MLS Property Information Network, Inc. and its subscribers disclaim any and all representations and warranties as to the accuracy of the property listing data and information set forth herein.
MLS PIN data last updated at 2025-04-22 14:37:00
Related Properties
Woburn Condo/Townhouse For Sale, New Listing, 4 Beds, 3 Baths, 1800 Square Feet - List Price $879,900
Skip to Next ListingSignature Page Real Estate, LLCCondo/Townhouse For Sale$879,9004 Beds3 Baths1800 sqft22 James St Unit 2 Woburn, MA 01801Wakefield Condo/Townhouse For Sale, Open House: Saturday April 26th, 2025 at 12:00 PM, 2 Beds, 2 Baths, 1397 Square Feet - List Price $775,000
Skip to Next ListingThe Synergy GroupCondo/Townhouse For Sale$775,0002 Beds2 Baths1397 sqft410 Salem Unit 101 Wakefield, MA 01880Burlington Condo/Townhouse For Sale, Contingent, 2 Beds, 3 Baths, 1920 Square Feet - List Price $899,900
Skip to Next ListingColdwell Banker RealtyCondo/Townhouse For Sale$899,9002 Beds3 Baths1920 sqft8 Knollwood Ct Unit 8 Burlington, MA 01803Woburn Condo For Sale, Added 17 days ago, 2 Beds, 2 Baths, 1375 Square Feet - List Price $705,600
Skip to Next ListingGlover Brokerage CorporationCondo For Sale$705,6002 Beds2 Baths1375 sqft2 Inwood Drive Unit 1010 Woburn, MA 01801Woburn Condo/Townhouse For Sale, Added 21 days ago, 2 Beds, 2 Baths, 1535 Square Feet - List Price $799,000
Skip to Next ListingRedfin Corp.Condo/Townhouse For Sale$799,0002 Beds2 Baths1535 sqft7 E Dexter Unit 39 Woburn, MA 01801Woburn Condo For Sale, Added 21 days ago, 1 Bed, 1 Bath, 1129 Square Feet - List Price $784,995
Skip to Next ListingPulte Homes of New EnglandCondo For Sale$784,9951 Bed1 Bath1129 sqft6 Stratton Drive Unit 208 Woburn, MA 01801Wakefield Condo For Sale, Added 23 days ago, 2 Beds, 2 Baths, 1389 Square Feet - List Price $899,900
Skip to Next ListingCompassCondo For Sale$899,9002 Beds2 Baths1389 sqft62 Foundry St Unit 408 Wakefield, MA 01880Wakefield Condo/Townhouse For Sale, Contingent, 2 Beds, 2 Baths, 1636 Square Feet - List Price $724,900
Skip to Next ListingLeading Edge Real EstateCondo/Townhouse For Sale$724,9002 Beds2 Baths1636 sqft820 Main Street Unit 1 Wakefield, MA 01880




