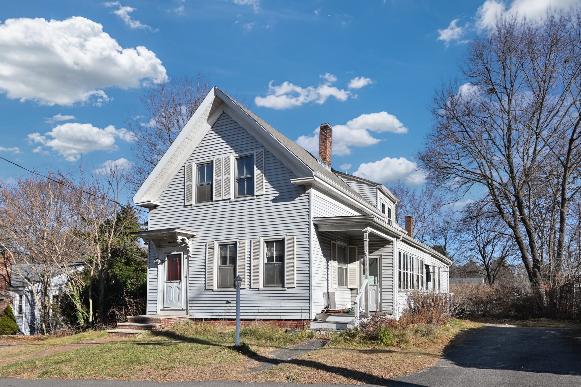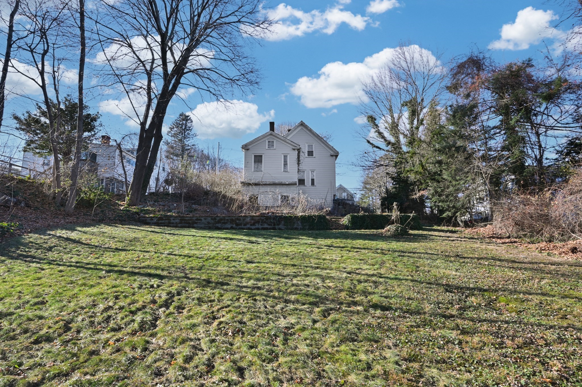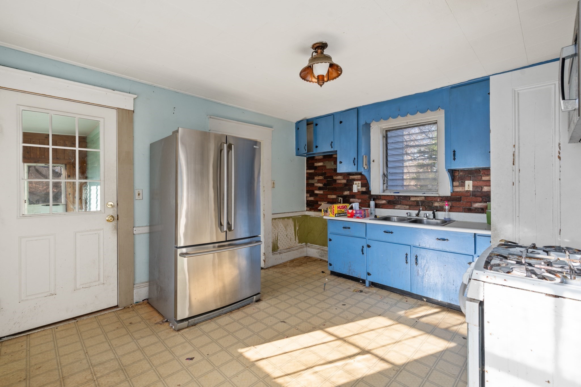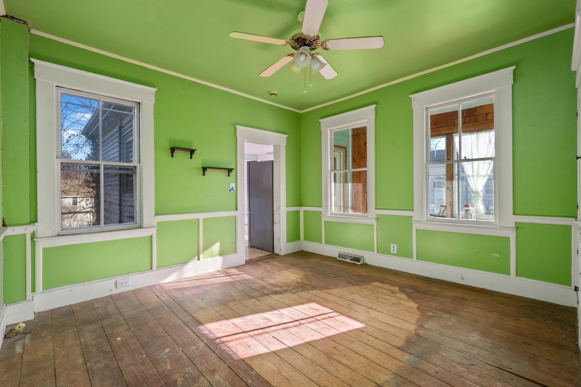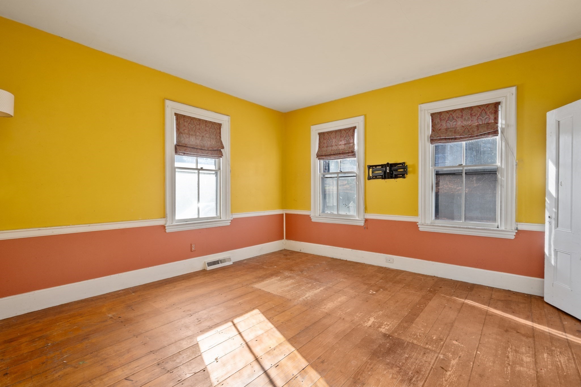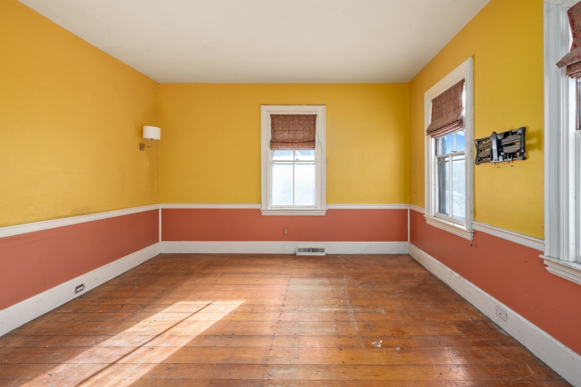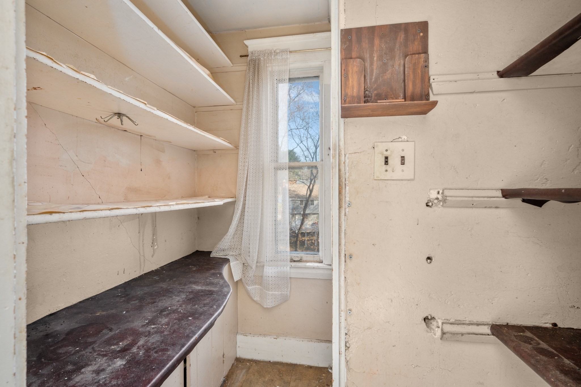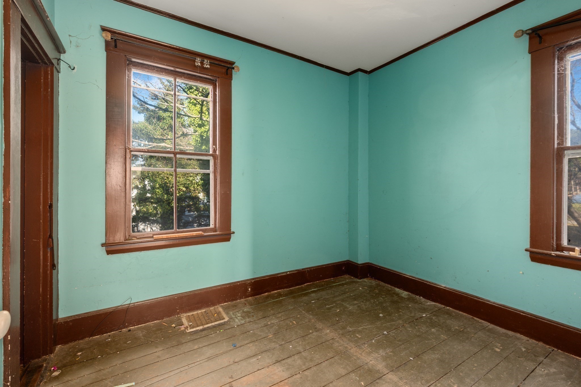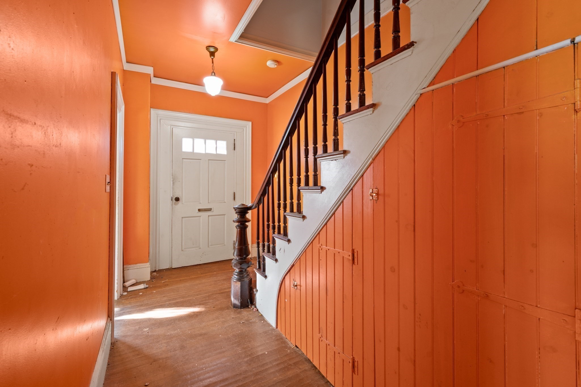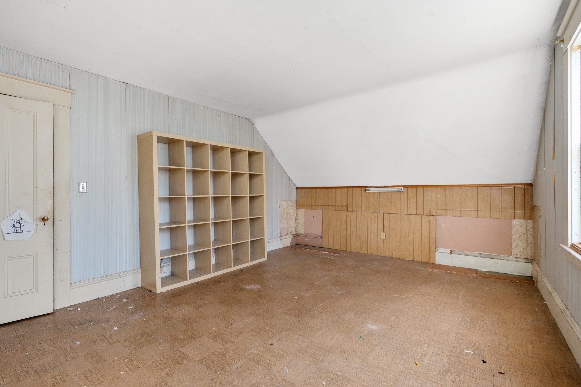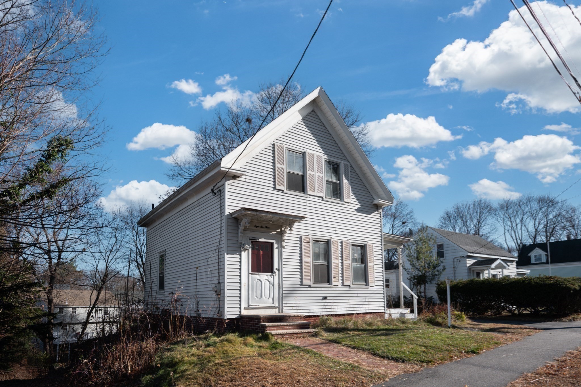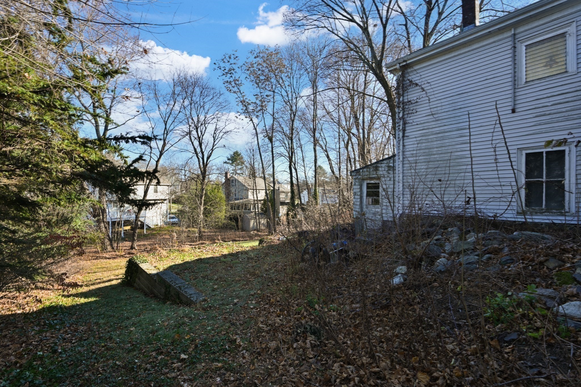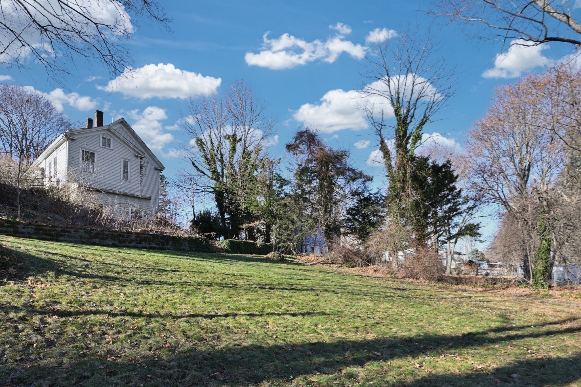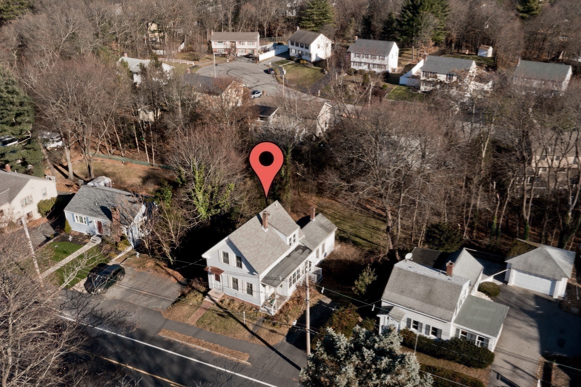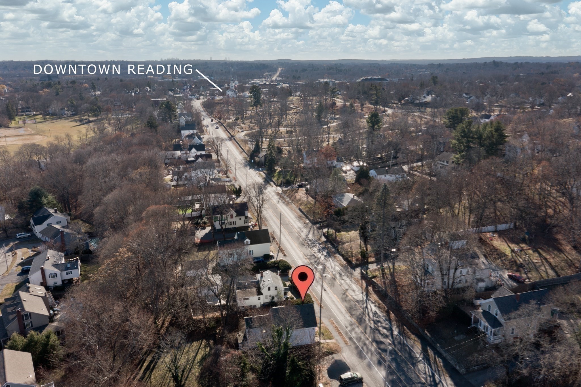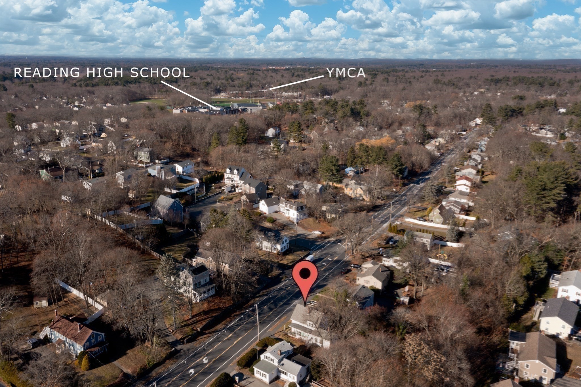Property Overview
Property Details click or tap to expand
Kitchen, Dining, and Appliances
- Kitchen Dimensions: 13X12
- Kitchen Level: First Floor
- Flooring - Vinyl
- Dryer, Range, Refrigerator, Washer, Washer Hookup
- Dining Room Dimensions: 13X13
- Dining Room Level: First Floor
- Dining Room Features: Ceiling Fan(s)
Bedrooms
- Bedrooms: 3
- Master Bedroom Dimensions: 14X13
- Master Bedroom Level: Second Floor
- Bedroom 2 Dimensions: 12X12
- Bedroom 2 Level: Second Floor
- Bedroom 3 Dimensions: 10X8
- Bedroom 3 Level: First Floor
Other Rooms
- Total Rooms: 6
- Living Room Dimensions: 14X13
- Living Room Level: First Floor
- Laundry Room Features: Interior Access, Unfinished Basement, Walk Out
Bathrooms
- Full Baths: 1
- Bathroom 1 Level: Second Floor
- Bathroom 1 Features: Bathroom - Full, Dryer Hookup - Electric, Remodeled, Washer Hookup
Amenities
- Golf Course
- Highway Access
- House of Worship
- Medical Facility
- Park
- Public School
- Public Transportation
- Shopping
- Swimming Pool
- Tennis Court
- Walk/Jog Trails
Utilities
- Heating: Central Heat, Electric, Forced Air, Gas, Hot Air Gravity, Oil, Unit Control
- Hot Water: Electric
- Cooling: Individual, None
- Electric Info: Circuit Breakers, Underground
- Utility Connections: for Electric Dryer, for Gas Range, Washer Hookup
- Water: City/Town Water, Private
- Sewer: City/Town Sewer, Private
Garage & Parking
- Parking Features: 1-10 Spaces, Off-Street
- Parking Spaces: 3
Interior Features
- Square Feet: 1383
- Accessability Features: Unknown
Construction
- Year Built: 1920
- Type: Detached
- Style: Colonial, Detached,
- Foundation Info: Brick
- Roof Material: Aluminum, Asphalt/Fiberglass Shingles
- Flooring Type: Tile, Vinyl, Wood
- Lead Paint: Unknown
- Warranty: No
Exterior & Lot
- Exterior Features: Porch - Screened
- Road Type: Public
Other Information
- MLS ID# 73316894
- Last Updated: 12/14/24
- HOA: No
- Reqd Own Association: Unknown
Property History click or tap to expand
| Date | Event | Price | Price/Sq Ft | Source |
|---|---|---|---|---|
| 12/14/2024 | Under Agreement | $559,900 | $405 | MLSPIN |
| 12/06/2024 | Contingent | $559,900 | $405 | MLSPIN |
| 12/03/2024 | New | $559,900 | $405 | MLSPIN |
Map & Resources
RISE PreSchool
Public Elementary School, Grades: PK
0.42mi
Reading Memorial High School
Public Secondary School, Grades: 9-12
0.42mi
Arthur W Coolidge Middle School
Public Middle School, Grades: 6-8
0.54mi
Birch Meadow School
Public Elementary School, Grades: K-5
0.64mi
Walter S Parker Middle School
Public Middle School, Grades: 6-8
0.85mi
Saint Agnes School
School
0.85mi
Bunratty Tavern
Bar
0.54mi
Caffe Nero
Cafe
0.48mi
Dunkin' Donuts
Donut & Coffee Shop
0.72mi
Venetian Moon Restaurant
Restaurant
0.47mi
Town Pizza
Pizzeria
0.51mi
The Charles @ Bunratty Tavern
Restaurant
0.54mi
Zucca
Italian Restaurant
0.56mi
Avana Sushi III
Sushi Restaurant
0.58mi
Middlesex Animal Hospital
Veterinary
0.49mi
Reading Police Department
Local Police
0.47mi
Reading Fire Department
Fire Station
0.34mi
Reading Fire Station 2
Fire Station
1.11mi
Healthy Changes Pilates
Fitness Centre
0.54mi
Fitness Within
Fitness Centre
0.62mi
Gold's Gym
Fitness Centre
0.87mi
Turf 2
Sports Centre. Sports: Soccer, American Football, Lacrosse
0.46mi
YMCA
Sports Centre
0.59mi
Timberneck Swamp
Municipal Park
0.29mi
Stone Lot
Land Trust Park
0.56mi
Higgins Property
Municipal Park
0.63mi
Criterion Rd & Aberjona - Woodla
Municipal Park
0.64mi
Maillet,Sommes & Morgan Land
Municipal Park
0.68mi
Thelin Bird Sanctuary
Municipal Park
0.83mi
Monterisi Property
Municipal Park
0.84mi
Conservation Land
Municipal Park
0.93mi
Reading Public Library
Library
0.49mi
Lava Laundry
Laundry
0.68mi
Ciao Bella Nails
Nail Salon
0.52mi
Herbal Spa
Spa
0.56mi
O'Dea's Barber Shop
Hairdresser
0.58mi
Kaleyedascope Salon
Hairdresser
0.58mi
Mane 565
Hairdresser
0.6mi
Chief's Baber Shop
Hairdresser
0.62mi
Reading Quick Stop
Convenience
0.65mi
P&S Convenient
Convenience
0.75mi
Rite Aid
Pharmacy
0.82mi
Professor's Market
Supermarket
0.66mi
Market Basket
Supermarket
0.93mi
Stop & Shop
Supermarket
0.93mi
Woburn St @ Lowell St - Reading Sq
0.46mi
Seller's Representative: Deborah Heald, Coldwell Banker Realty - Andover
MLS ID#: 73316894
© 2024 MLS Property Information Network, Inc.. All rights reserved.
The property listing data and information set forth herein were provided to MLS Property Information Network, Inc. from third party sources, including sellers, lessors and public records, and were compiled by MLS Property Information Network, Inc. The property listing data and information are for the personal, non commercial use of consumers having a good faith interest in purchasing or leasing listed properties of the type displayed to them and may not be used for any purpose other than to identify prospective properties which such consumers may have a good faith interest in purchasing or leasing. MLS Property Information Network, Inc. and its subscribers disclaim any and all representations and warranties as to the accuracy of the property listing data and information set forth herein.
MLS PIN data last updated at 2024-12-14 12:20:00



