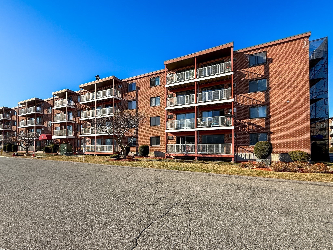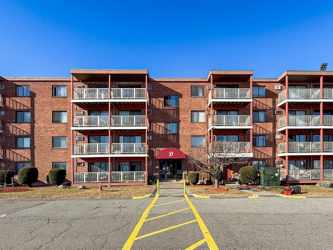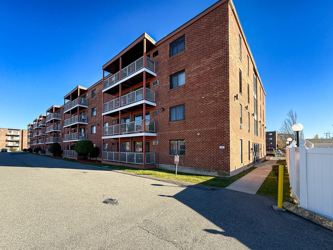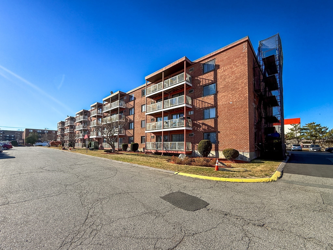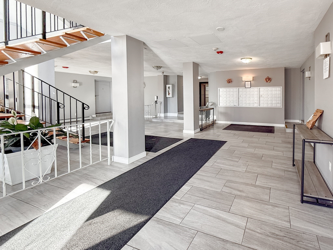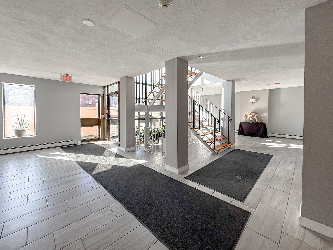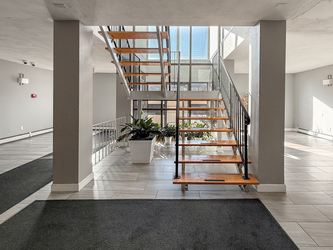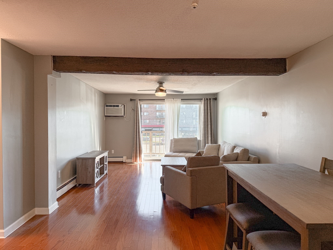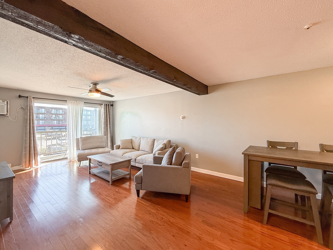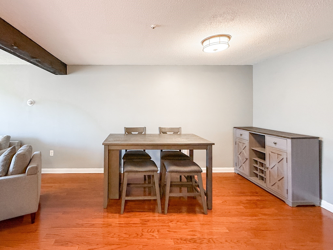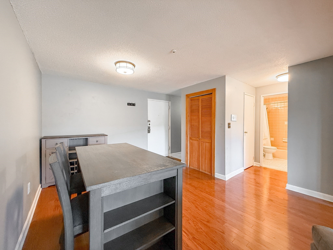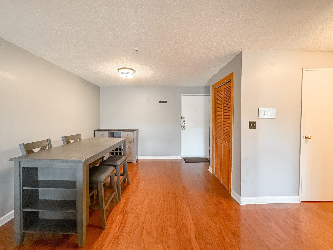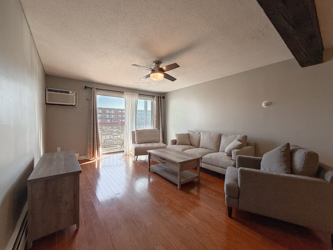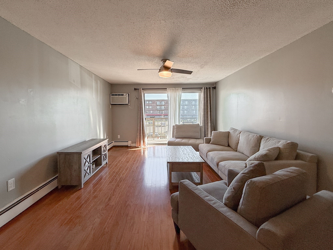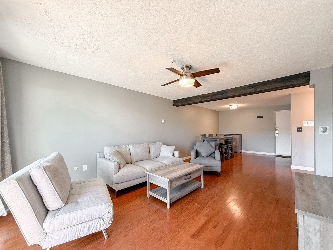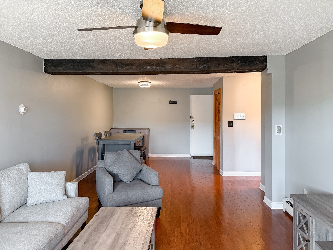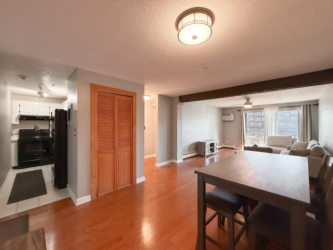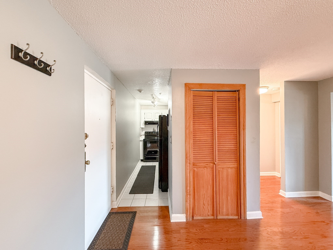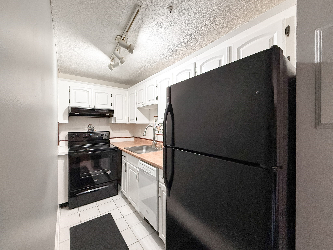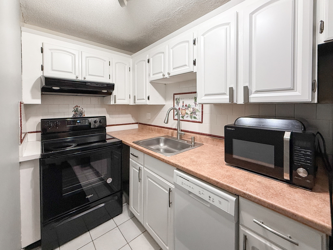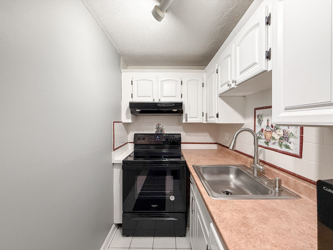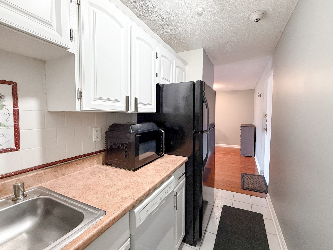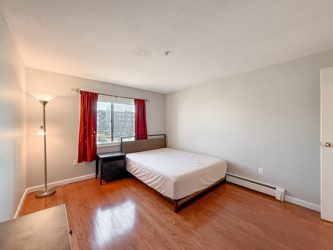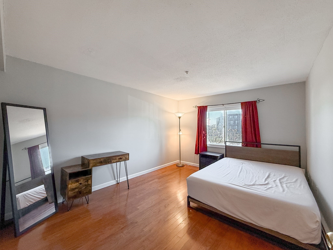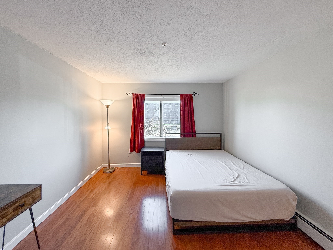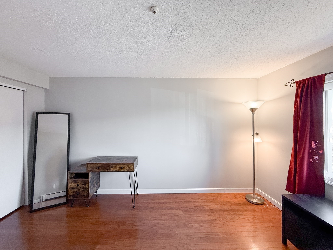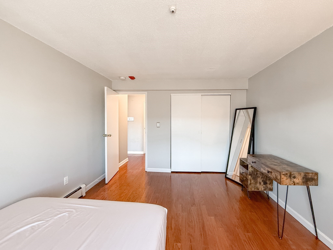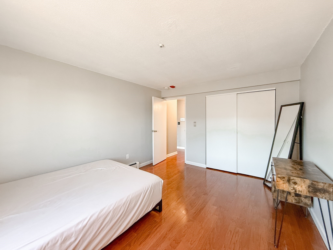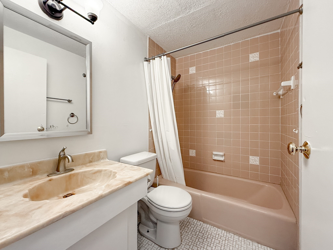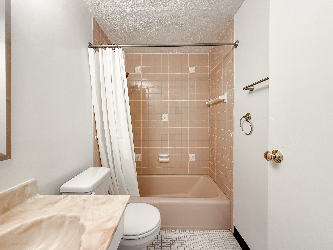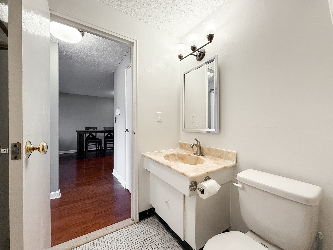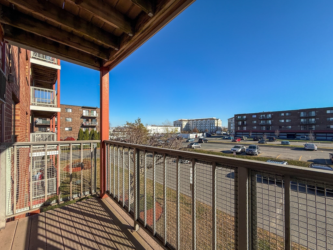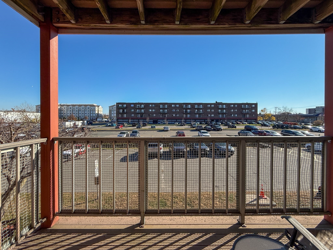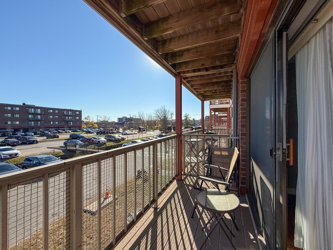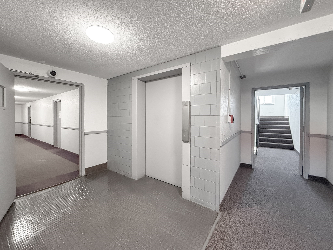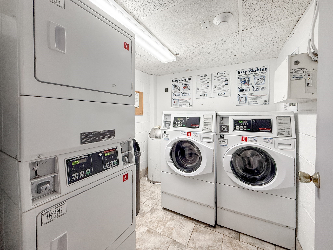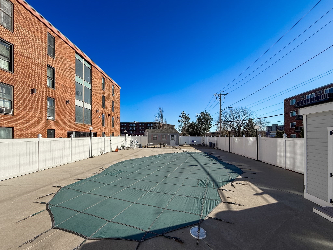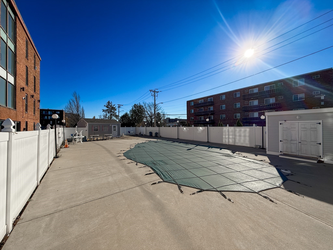Property Description
Property Overview
Property Details click or tap to expand
Kitchen, Dining, and Appliances
- Kitchen Dimensions: 5'1"X11'1"
- Kitchen Level: First Floor
- Flooring - Stone/Ceramic Tile
- Dishwasher, Microwave, Range, Refrigerator
- Dining Room Dimensions: 12'6"X10'5"
- Dining Room Level: First Floor
- Dining Room Features: Closet, Exterior Access, Open Floor Plan, Remodeled
Bedrooms
- Bedrooms: 1
- Master Bedroom Dimensions: 11X14'5"
- Master Bedroom Level: First Floor
- Master Bedroom Features: Closet
Other Rooms
- Total Rooms: 4
- Living Room Dimensions: 14'2"X14'6"
- Living Room Level: First Floor
- Living Room Features: Balcony - Exterior, Closet, Open Floor Plan, Remodeled
Bathrooms
- Full Baths: 1
- Bathroom 1 Dimensions: 7'6"X4'1"
- Bathroom 1 Level: First Floor
- Bathroom 1 Features: Bathroom - Full, Bathroom - Tiled With Tub & Shower, Flooring - Stone/Ceramic Tile
Amenities
- Amenities: Highway Access, House of Worship, Laundromat, Medical Facility, Park, Public School, Public Transportation, Shopping, Swimming Pool, Walk/Jog Trails
- Association Fee Includes: Elevator, Exterior Maintenance, Heat, Hot Water, Landscaping, Laundry Facilities, Master Insurance, Playground, Refuse Removal, Road Maintenance, Sewer, Snow Removal, Swimming Pool, Water
Utilities
- Heating: Gas, Hot Air Gravity, Hot Water Baseboard
- Cooling: Window AC
- Utility Connections: for Electric Range
- Water: City/Town Water, Private
- Sewer: City/Town Sewer, Private
Unit Features
- Square Feet: 661
- Unit Building: 40
- Unit Level: 2
- Interior Features: Intercom
- Floors: 1
- Pets Allowed: No
- Laundry Features: Common, In Building
- Accessability Features: Unknown
Condo Complex Information
- Condo Type: Condo
- Complex Complete: Yes
- Number of Units: 88
- Elevator: Yes
- Condo Association: U
- HOA Fee: $540
- Fee Interval: Monthly
- Management: Professional - On Site
Construction
- Year Built: 1982
- Style: Mid-Rise, Other (See Remarks), Split Entry
- Construction Type: Brick
- Roof Material: Rubber
- Flooring Type: Tile, Wood
- Lead Paint: None
- Warranty: No
Garage & Parking
- Garage Parking: Common
- Parking Features: 1-10 Spaces, Common, Off-Street, Paved Driveway, Street
- Parking Spaces: 1
Exterior & Grounds
- Exterior Features: Balcony
- Pool: Yes
- Pool Features: Inground
Other Information
- MLS ID# 73314455
- Last Updated: 11/21/24
Property History click or tap to expand
| Date | Event | Price | Price/Sq Ft | Source |
|---|---|---|---|---|
| 11/20/2024 | New | $279,986 | $424 | MLSPIN |
| 03/15/2022 | Sold | $246,000 | $372 | MLSPIN |
| 01/20/2022 | Under Agreement | $239,900 | $363 | MLSPIN |
| 01/12/2022 | Contingent | $239,900 | $363 | MLSPIN |
| 01/06/2022 | Active | $239,900 | $363 | MLSPIN |
| 06/19/2013 | Sold | $77,000 | $116 | MLSPIN |
| 05/20/2013 | Under Agreement | $77,000 | $116 | MLSPIN |
| 01/28/2013 | Back on Market | $74,040 | $112 | MLSPIN |
| 01/28/2013 | Back on Market | $77,000 | $116 | MLSPIN |
| 12/18/2012 | Under Agreement | $74,040 | $112 | MLSPIN |
| 10/26/2012 | Active | $79,040 | $120 | MLSPIN |
| 10/26/2012 | Active | $74,040 | $112 | MLSPIN |
Mortgage Calculator
Map & Resources
Dunkin'
Donut & Coffee Shop
0.28mi
Dunkin'
Donut & Coffee Shop
0.32mi
UNO Chicago Grill
Restaurant
0.4mi
Rumney Marsh Reservation
State Park
0.31mi
Bank of America
Bank
0.26mi
Eastern Bank
Bank
0.29mi
Bank of America
Bank
0.35mi
Pearle Vision
Optician
0.26mi
Shell
Gas Station
0.14mi
BJ’s Gas
Gas Station. Self Service: Yes
0.26mi
Sunoco
Gas Station
0.29mi
Mobil
Gas Station
0.36mi
Market Basket
Supermarket
0.15mi
Price Rite
Supermarket
0.16mi
Shell
Convenience
0.15mi
Burlington
Department Store
0.35mi
CVS Pharmacy
Pharmacy
0.23mi
Charger St @ Squire Rd
0.11mi
Northgate Shopping Ctr - Shopping Mall
0.24mi
Broadway @ Ward St
0.31mi
Brown Circle Rotary
0.39mi
462 American Legion Hwy
0.42mi
Seller's Representative: Ahmet Tasgin, United Brokers
MLS ID#: 73314455
© 2024 MLS Property Information Network, Inc.. All rights reserved.
The property listing data and information set forth herein were provided to MLS Property Information Network, Inc. from third party sources, including sellers, lessors and public records, and were compiled by MLS Property Information Network, Inc. The property listing data and information are for the personal, non commercial use of consumers having a good faith interest in purchasing or leasing listed properties of the type displayed to them and may not be used for any purpose other than to identify prospective properties which such consumers may have a good faith interest in purchasing or leasing. MLS Property Information Network, Inc. and its subscribers disclaim any and all representations and warranties as to the accuracy of the property listing data and information set forth herein.
MLS PIN data last updated at 2024-11-21 03:30:00



