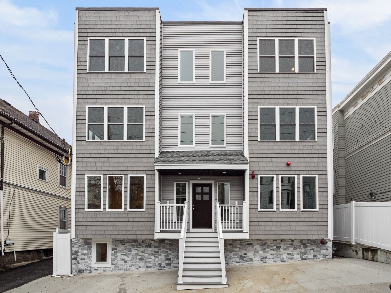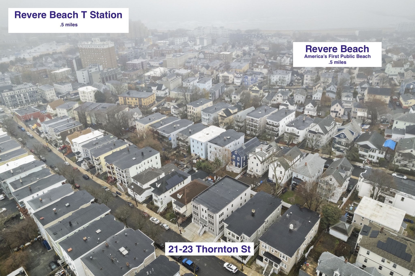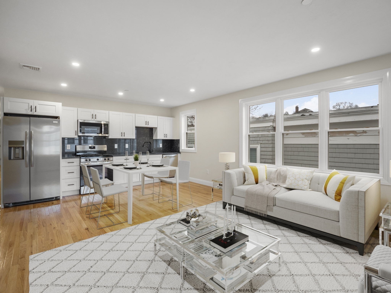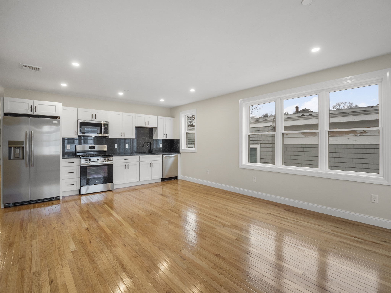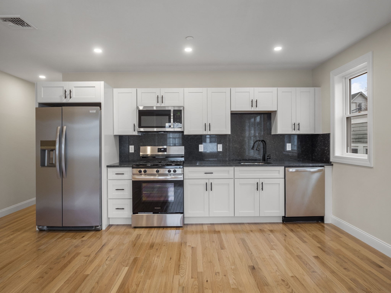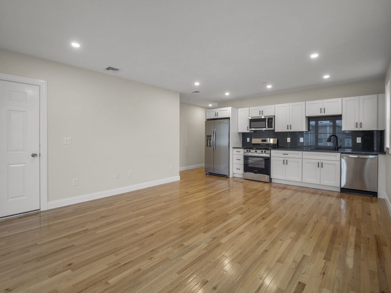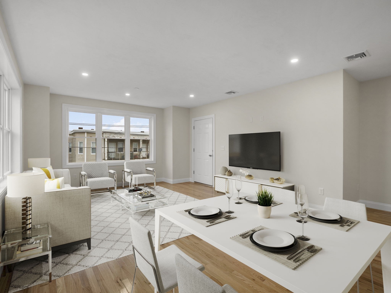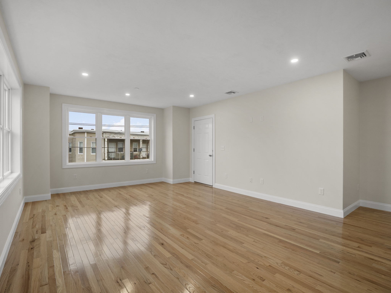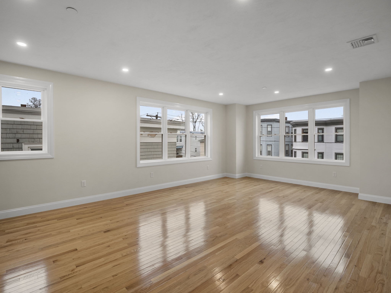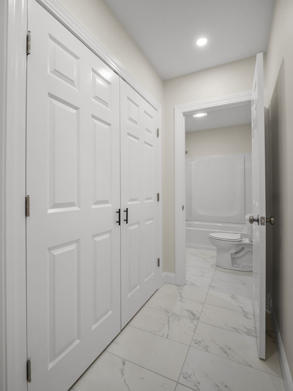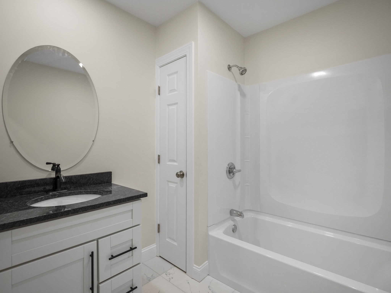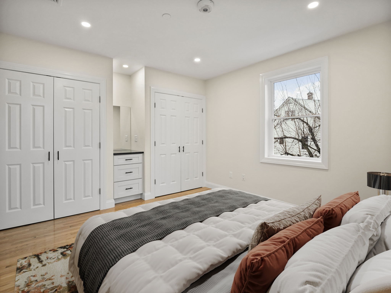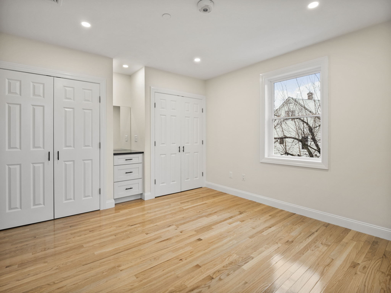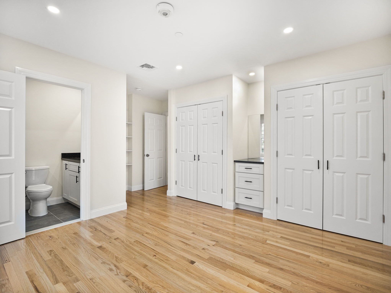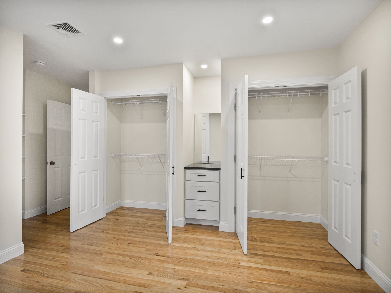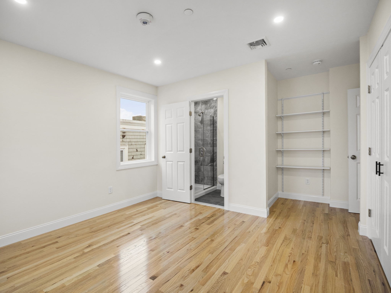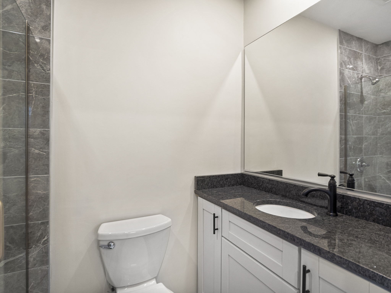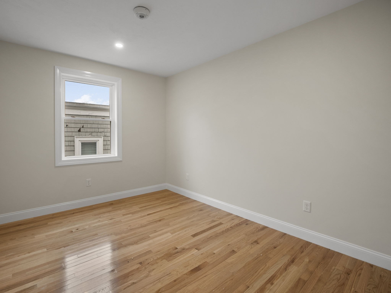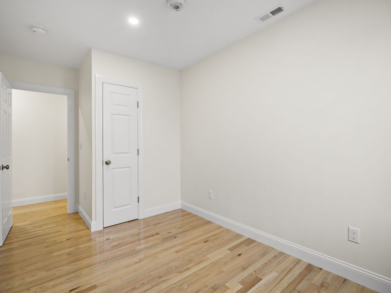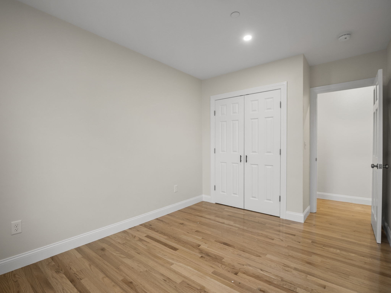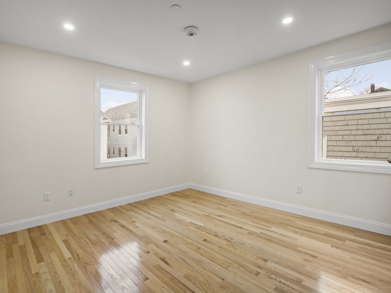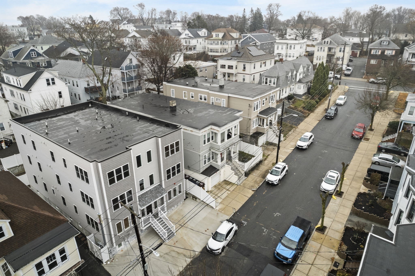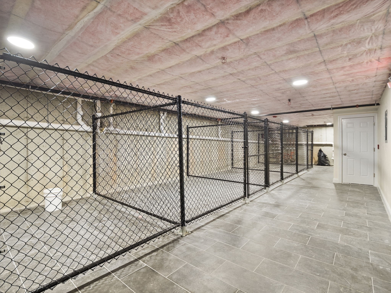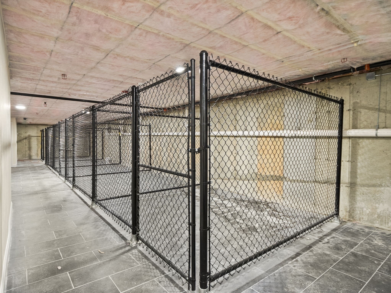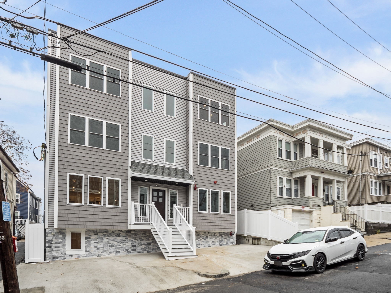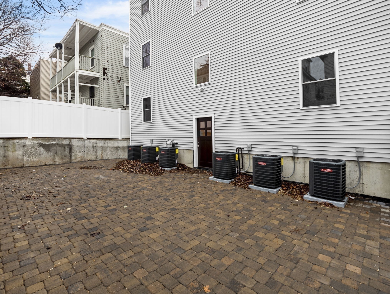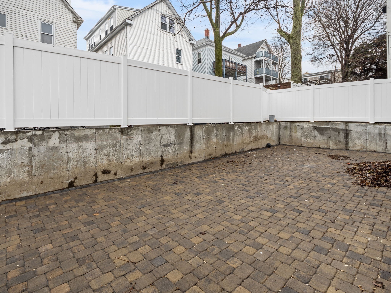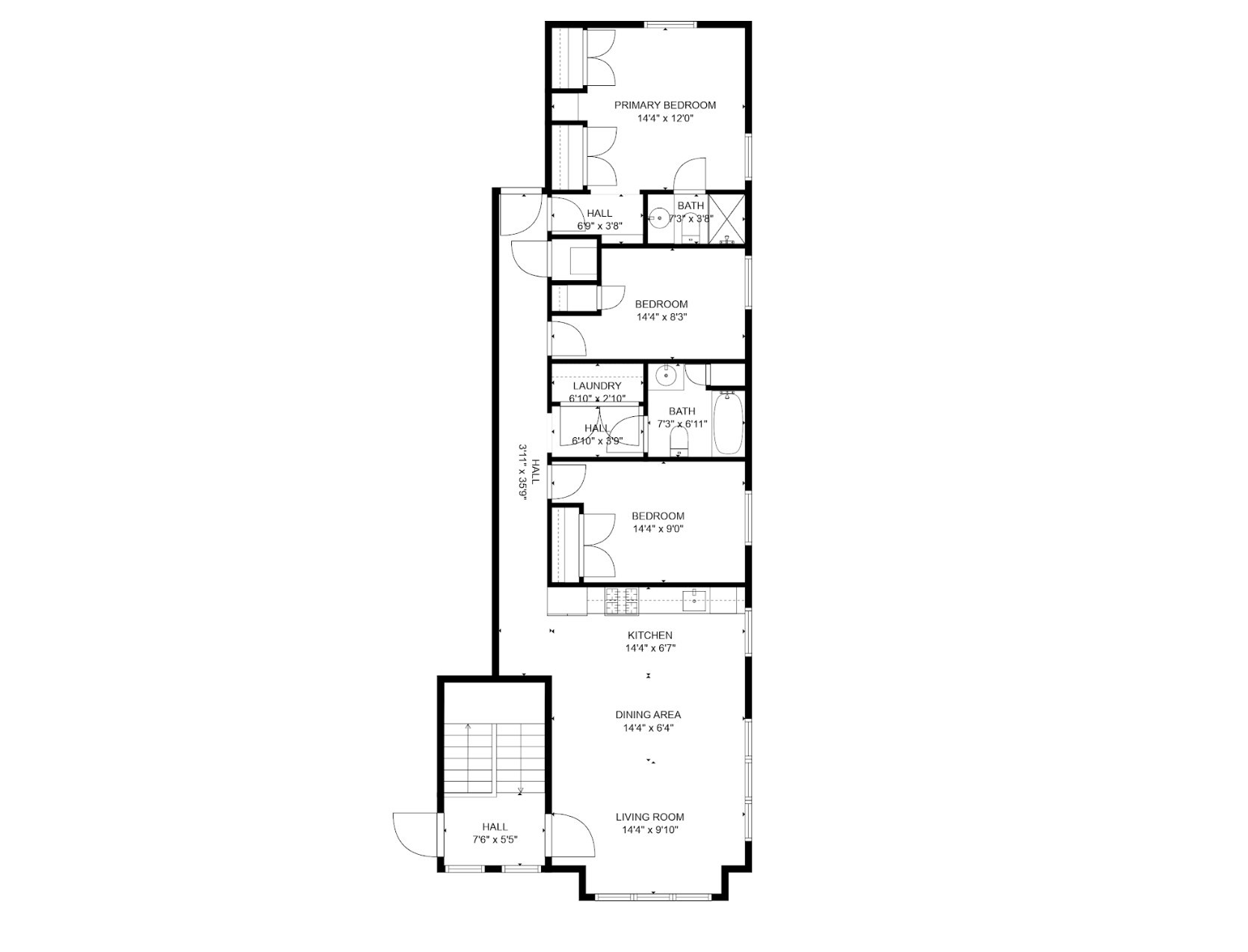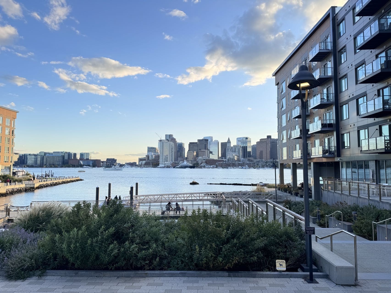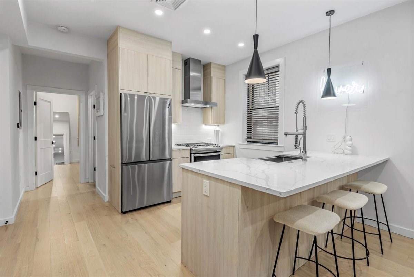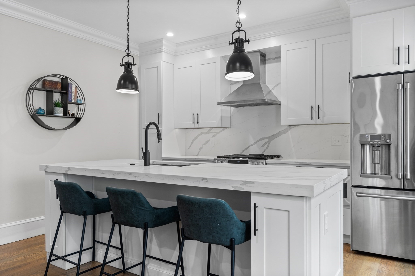Property Description
Property Overview
Property Details click or tap to expand
Kitchen, Dining, and Appliances
- Dishwasher, Disposal, Dryer, Microwave, Range, Refrigerator, Washer, Washer Hookup
Bedrooms
- Bedrooms: 3
Other Rooms
- Total Rooms: 5
Bathrooms
- Full Baths: 2
- Master Bath: 1
Amenities
- Amenities: Highway Access, Park, Private School, Public School, Public Transportation, Shopping, T-Station
- Association Fee Includes: Exterior Maintenance, Extra Storage, Master Insurance, Reserve Funds, Security, Snow Removal
Utilities
- Heating: Central Heat, Electric, Extra Flue, Gas, Gas, Geothermal Heat Source, Heat Pump, Hot Air Gravity, Individual, Oil, Unit Control
- Cooling: Central Air, Individual, None, Unit Control
- Electric Info: 100 Amps, Other (See Remarks)
- Energy Features: Insulated Windows
- Utility Connections: for Electric Oven, for Gas Dryer, for Gas Range, Washer Hookup
- Water: City/Town Water, Private
- Sewer: City/Town Sewer, Private
Unit Features
- Square Feet: 1197
- Unit Building: 6
- Unit Level: 1
- Security: Intercom
- Floors: 1
- Pets Allowed: Yes
- Laundry Features: In Unit
- Accessability Features: Unknown
Condo Complex Information
- Condo Type: Condo
- Complex Complete: Yes
- Number of Units: 6
- Number of Units Owner Occupied: 5
- Elevator: No
- Condo Association: U
- HOA Fee: $250
- Fee Interval: Monthly
- Management: Owner Association
Construction
- Year Built: 2024
- Style: 2/3 Family, Houseboat, Tudor
- Construction Type: Aluminum, Frame
- Roof Material: Rubber
- UFFI: No
- Flooring Type: Hardwood, Tile, Wood
- Lead Paint: None
- Warranty: No
Exterior & Grounds
- Exterior Features: Patio
- Pool: No
- Waterfront Features: Ocean
- Distance to Beach: 1/2 to 1 Mile
- Beach Ownership: Public
- Beach Description: Ocean
Other Information
- MLS ID# 73320318
- Last Updated: 12/21/24
- Documents on File: Building Permit, Floor Plans, Investment Analysis
Property History click or tap to expand
| Date | Event | Price | Price/Sq Ft | Source |
|---|---|---|---|---|
| 12/17/2024 | New | $629,990 | $526 | MLSPIN |
Mortgage Calculator
Map & Resources
Garfield Middle School
Public Middle School, Grades: 6-8
0.36mi
Garfield Elementary School
Public Elementary School, Grades: PK-5
0.36mi
Garfield Magnet School
School
0.42mi
Bill Ash's Lounge
Bar
0.34mi
Valsos Cafe & Bar
Cafe
0.14mi
Starbucks
Coffee Shop
0.27mi
Dunkin'
Donut & Coffee Shop
0.19mi
Esquite
Fast Food
0.24mi
Las Delicias Colombianas
Colombian Restaurant
0.1mi
Lupitas
Mexican Restaurant
0.1mi
Thmor Da
Vietnamese Restaurant
0.15mi
Centennial Park
State Park
0.32mi
Elizabeth A. Doris Memorial Park
State Park
0.32mi
Curtis Park
Park
0.37mi
McMackin Field
Municipal Park
0.43mi
St. Jean's Credit Union
Bank
0.35mi
Convenient Food Mart
Convenience
0.09mi
Convenient Food Mart
Convenience
0.1mi
Battambong market
Convenience
0.13mi
Marshalls
Department Store
0.28mi
Beach St @ Walnut Ave
0.17mi
Beach St opp Nahant Ave
0.19mi
Beach St @ Shirley Ave - Bell Circle
0.2mi
Beach St @ VFW Pkwy
0.21mi
Beach St @ Upham St - Bell Circle
0.22mi
Beach St @ N Shore Rd
0.24mi
Revere Beach Pkwy @ Hillside Ave
0.28mi
American Legion Hwy @ Beach St - Bell Circle
0.28mi
Seller's Representative: The Elle Group, Berkshire Hathaway HomeServices Commonwealth Real Estate
MLS ID#: 73320318
© 2024 MLS Property Information Network, Inc.. All rights reserved.
The property listing data and information set forth herein were provided to MLS Property Information Network, Inc. from third party sources, including sellers, lessors and public records, and were compiled by MLS Property Information Network, Inc. The property listing data and information are for the personal, non commercial use of consumers having a good faith interest in purchasing or leasing listed properties of the type displayed to them and may not be used for any purpose other than to identify prospective properties which such consumers may have a good faith interest in purchasing or leasing. MLS Property Information Network, Inc. and its subscribers disclaim any and all representations and warranties as to the accuracy of the property listing data and information set forth herein.
MLS PIN data last updated at 2024-12-21 03:05:00



