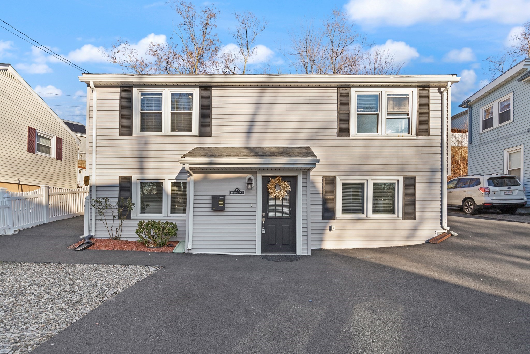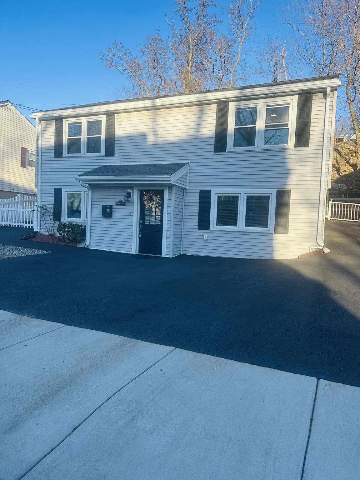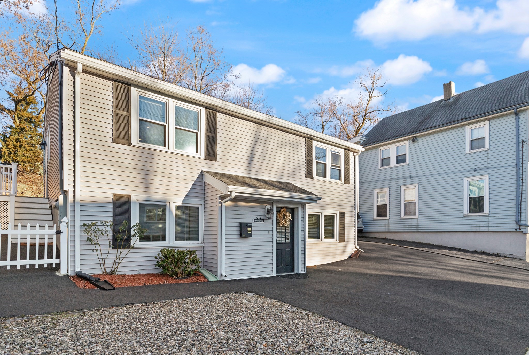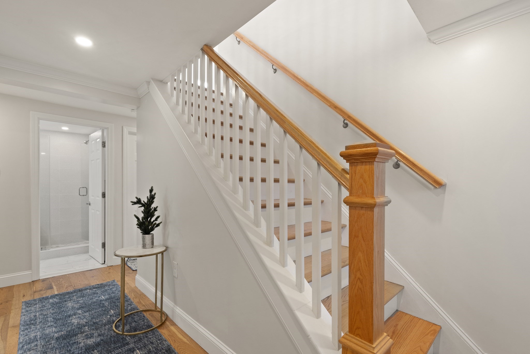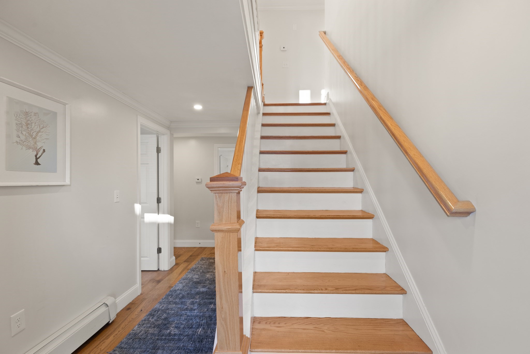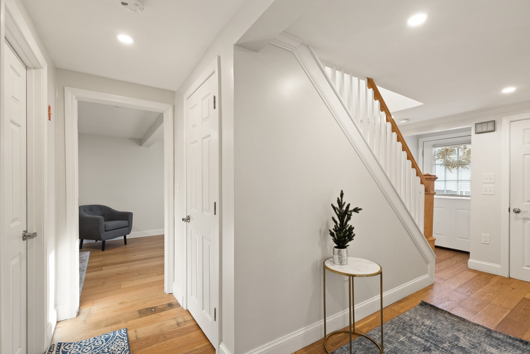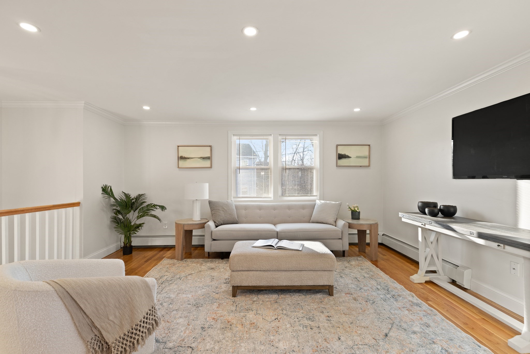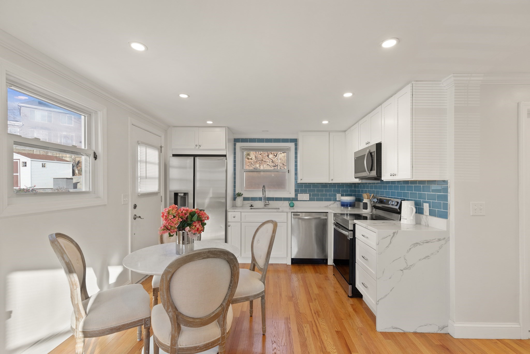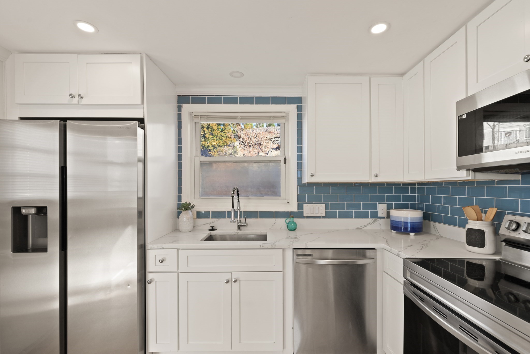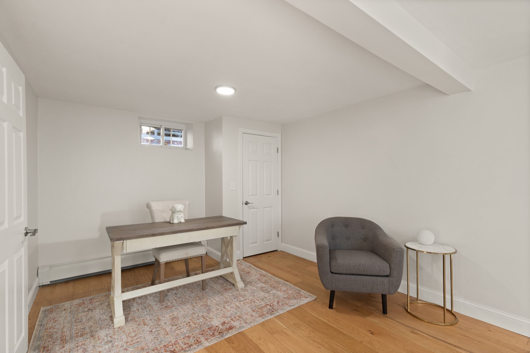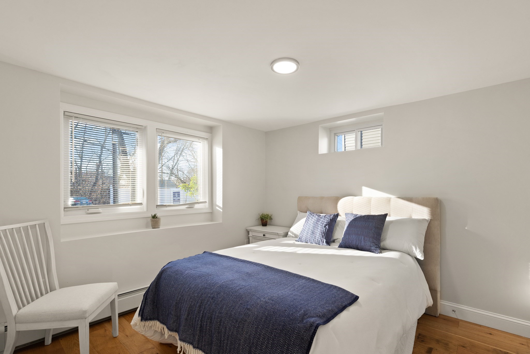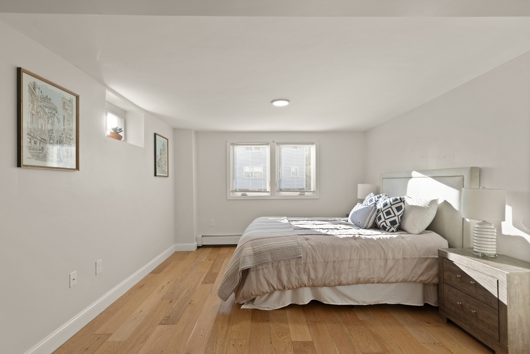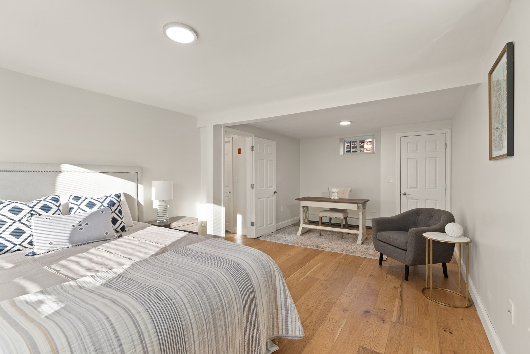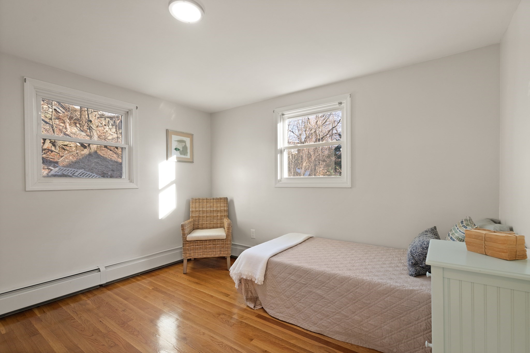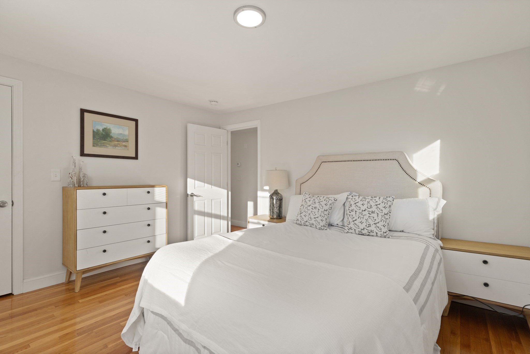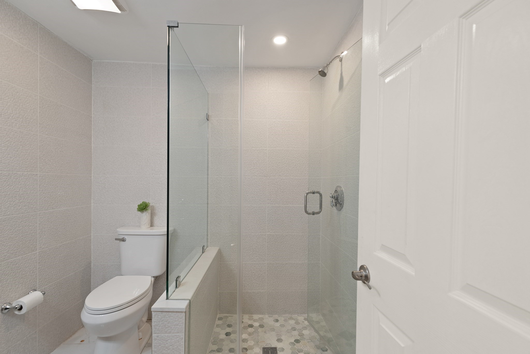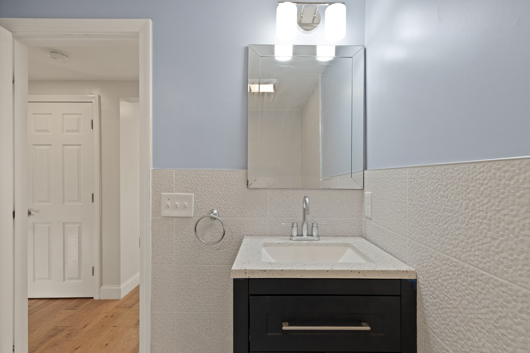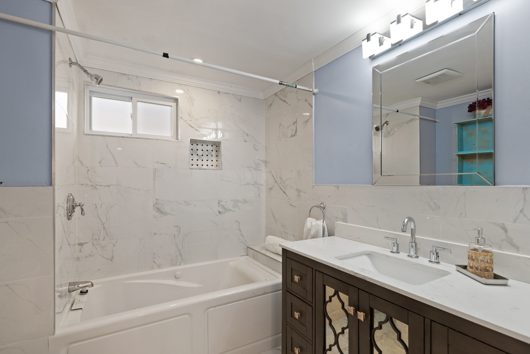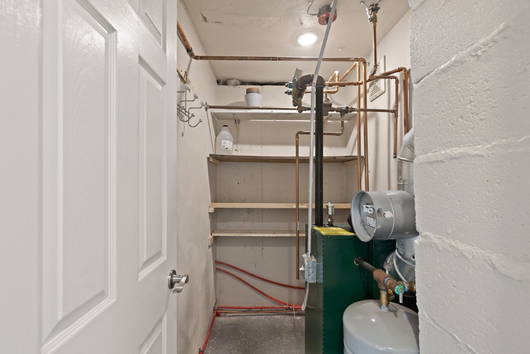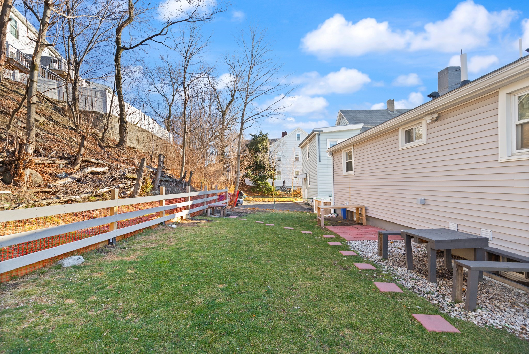Property Description
Property Overview
Property Details click or tap to expand
Kitchen, Dining, and Appliances
- Kitchen Level: Second Floor
- Dishwasher, Microwave, Range, Refrigerator
- Dining Room Level: Second Floor
Bedrooms
- Bedrooms: 4
- Master Bedroom Level: First Floor
- Bedroom 2 Level: First Floor
- Bedroom 3 Level: Second Floor
Other Rooms
- Total Rooms: 9
- Living Room Level: Second Floor
- Laundry Room Features: Finished, Other (See Remarks)
Bathrooms
- Full Baths: 2
- Bathroom 1 Level: First Floor
- Bathroom 2 Level: Second Floor
Amenities
- Bike Path
- Highway Access
- House of Worship
- Laundromat
- Marina
- Medical Facility
- Park
- Private School
- Public School
- Public Transportation
- Shopping
- T-Station
Utilities
- Heating: Forced Air, Geothermal Heat Source, Individual, Oil, Oil
- Hot Water: Electric
- Cooling: Window AC
- Electric Info: 220 Volts, At Street
- Water: City/Town Water, Private
- Sewer: City/Town Sewer, Private
Garage & Parking
- Parking Features: 1-10 Spaces, Off-Street, Paved Driveway
- Parking Spaces: 4
Interior Features
- Square Feet: 1650
- Accessability Features: Unknown
Construction
- Year Built: 1961
- Type: Detached
- Style: High-Rise, Raised Ranch, Walk-out
- Foundation Info: Other (See Remarks)
- Lead Paint: Unknown
- Warranty: No
Exterior & Lot
- Exterior Features: Garden Area
Other Information
- MLS ID# 73318602
- Last Updated: 12/13/24
- HOA: No
- Reqd Own Association: Unknown
Property History click or tap to expand
| Date | Event | Price | Price/Sq Ft | Source |
|---|---|---|---|---|
| 12/13/2024 | Active | $799,000 | $484 | MLSPIN |
| 12/09/2024 | New | $799,000 | $484 | MLSPIN |
| 08/10/2022 | Under Agreement | $675,000 | $435 | MLSPIN |
| 07/27/2022 | Contingent | $675,000 | $435 | MLSPIN |
| 07/23/2022 | Active | $675,000 | $435 | MLSPIN |
| 07/19/2022 | New | $675,000 | $435 | MLSPIN |
Mortgage Calculator
Map & Resources
Dandee Donut Factory
Donut & Burger (Fast Food)
0.28mi
Engine Number 1 Fire Station
Fire Station
0.52mi
Prattville Fire Station
Fire Station
0.53mi
CHA Everett Hospital
Hospital
0.54mi
Mill Creek Riverwalk
Nature Reserve
0.41mi
Voke Park
Municipal Park
0.17mi
Howard Park
Playground
0.21mi
Roche Park
Playground
0.43mi
Pezzi Service Center
Gas Station. Self Service: No
0.13mi
Dollar Tree
Variety Store
0.46mi
JV Market
Convenience
0.16mi
EZ Mart
Convenience
0.2mi
Washington Ave @ Annese Rd
0.14mi
Garfield Ave @ Fenno St
0.15mi
Washington Ave @ Columbus St
0.17mi
Washington Ave @ Prospect Ave
0.18mi
Washington Ave @ Prospect Ave
0.2mi
Woodlawn Ave @ Washington Ave
0.21mi
Park Ave @ Lambert St
0.22mi
Garfield Ave opp Bell St
0.22mi
Seller's Representative: Jenny Lima, Coldwell Banker Realty - Marblehead
MLS ID#: 73318602
© 2024 MLS Property Information Network, Inc.. All rights reserved.
The property listing data and information set forth herein were provided to MLS Property Information Network, Inc. from third party sources, including sellers, lessors and public records, and were compiled by MLS Property Information Network, Inc. The property listing data and information are for the personal, non commercial use of consumers having a good faith interest in purchasing or leasing listed properties of the type displayed to them and may not be used for any purpose other than to identify prospective properties which such consumers may have a good faith interest in purchasing or leasing. MLS Property Information Network, Inc. and its subscribers disclaim any and all representations and warranties as to the accuracy of the property listing data and information set forth herein.
MLS PIN data last updated at 2024-12-13 03:05:00



