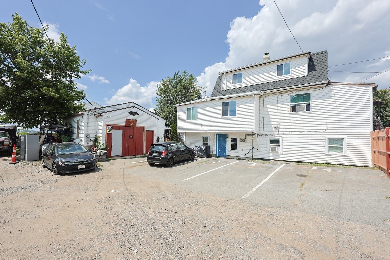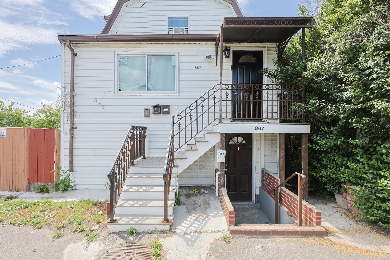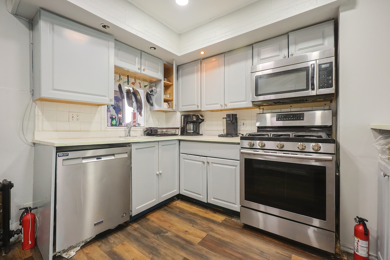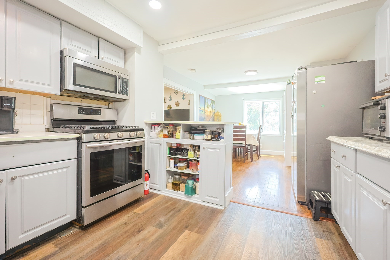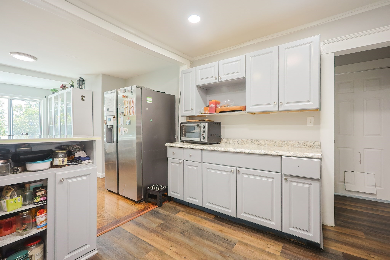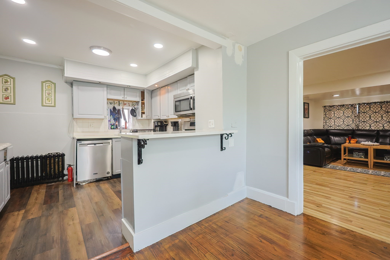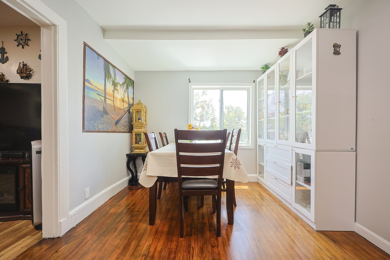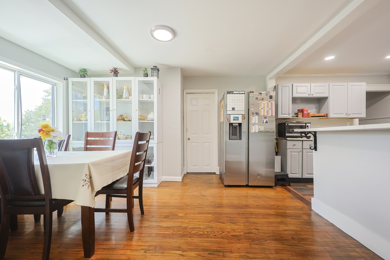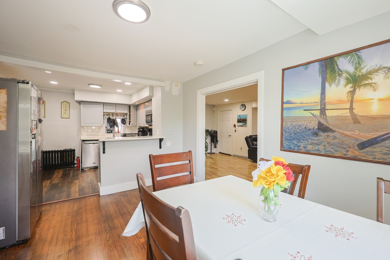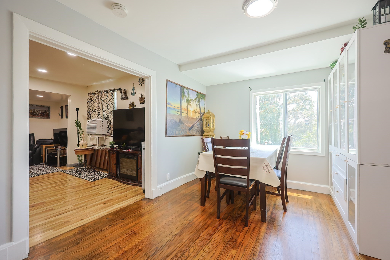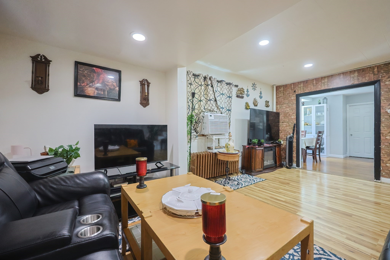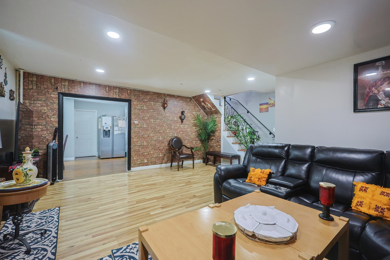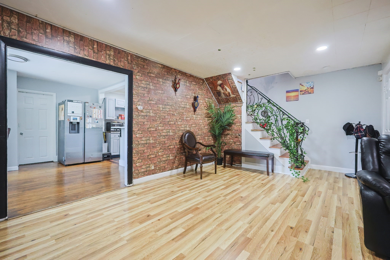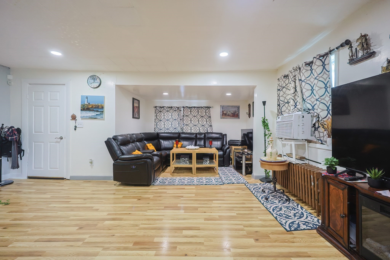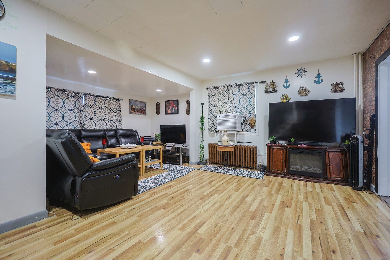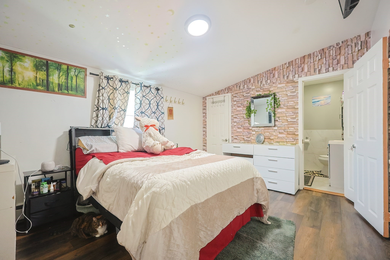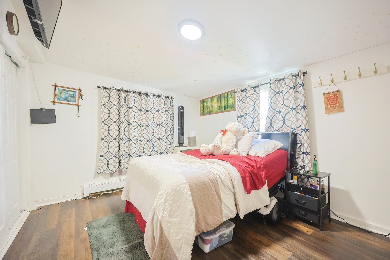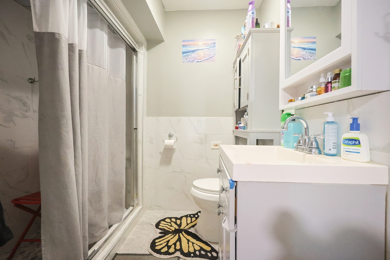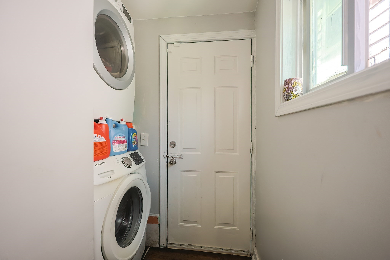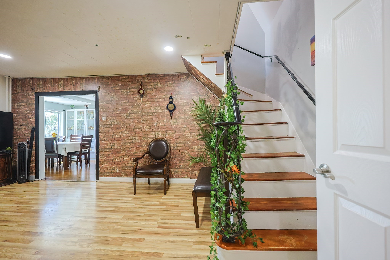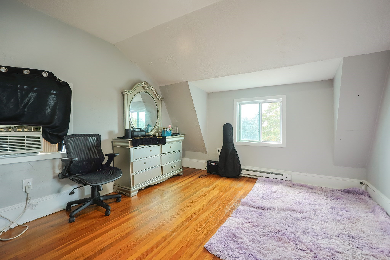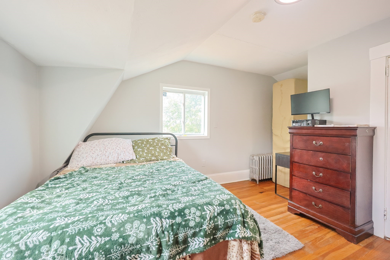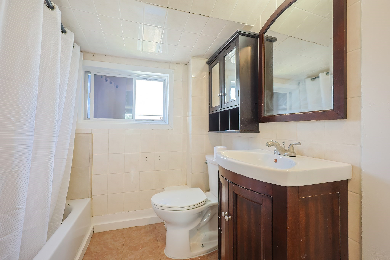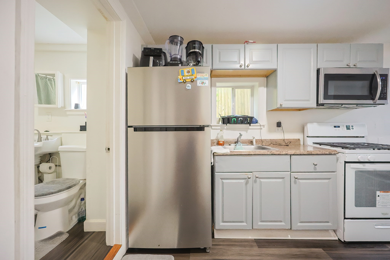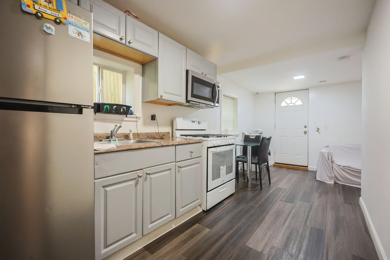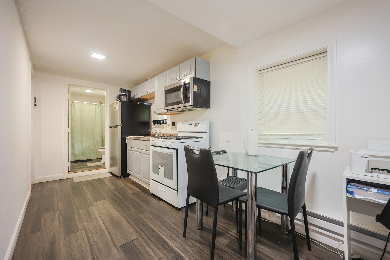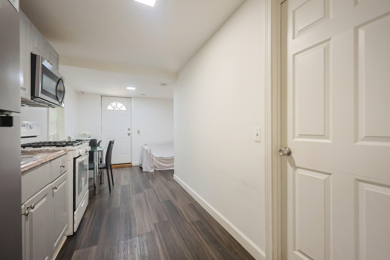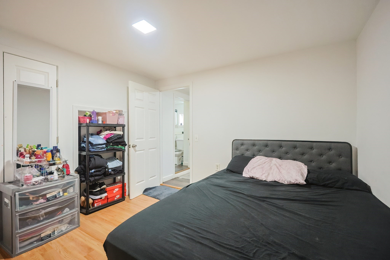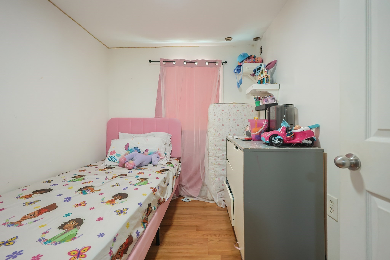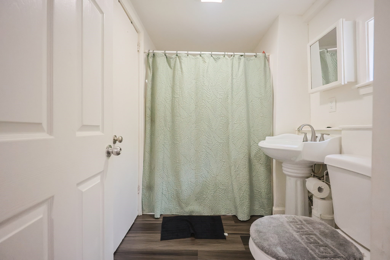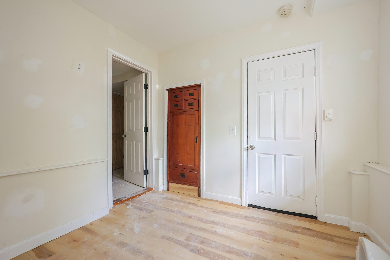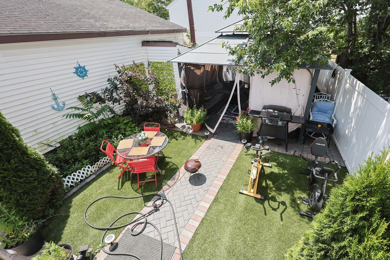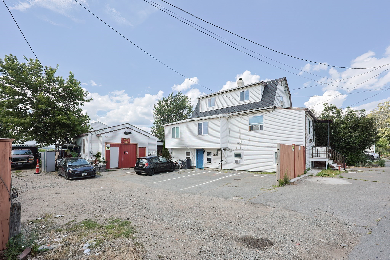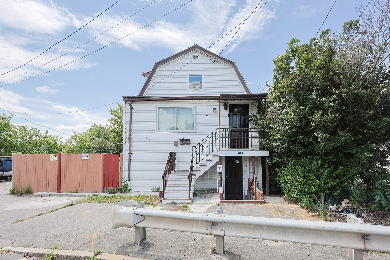
Property Overview
Property Details click or tap to expand
Building Information
- Total Units: 2
- Total Floors: 4
- Total Bedrooms: 6
- Total Full Baths: 3
- Amenities: Bike Path, Highway Access, House of Worship, Laundromat, Marina, Medical Facility, Park, Public School, Public Transportation, Shopping, T-Station
- Basement Features: Full, Interior Access, Partially Finished, Sump Pump, Walk Out
- Common Appliances: Washer Hookup
Financial
- APOD Available: No
- Expenses Source: Not Available
- Gross Operating Income: 5300
- Gross Expenses: 2560
- INSC: 2560
- Net Operating Income: 61040
Utilities
- Heat Zones: 2
- Hot Water: Propane Gas, Tankless
- Electric Info: 100 Amps, Individually Metered, Other (See Remarks), Varies per Unit
- Utility Connections: for Electric Dryer, for Electric Oven, for Gas Range, Varies per Unit, Washer Hookup
- Water: City/Town Water, Private
- Sewer: City/Town Sewer, Private
Unit 1 Description
- Included in Rent: Water
- Under Lease: No
- Floors: 1
- Other Rooms: Family Room, Kitchen, Living Room, Loft, Mudroom
- Appliances: Dishwasher, Microwave, Range, Refrigerator
- Interior Features: Balcony/Deck, Remodeled
- Heating: Gas, Gas, Geothermal Heat Source, Hot Air Gravity, Hot Air Gravity, Hot Water Baseboard, Individual, Oil, Unit Control
- Cooling: Individual, None, Window AC
- Levels: 2
Unit 2 Description
- Included in Rent: Water
- Under Lease: No
- Floors: 2
- Other Rooms: Dining Room, Kitchen, Living Room, Loft
- Appliances: Dishwasher, Microwave, Range, Refrigerator
- Interior Features: Balcony/Deck, Remodeled
- Heating: Fan Coil, Gas, Gas, Geothermal Heat Source, Hot Air Gravity, Hot Air Gravity, Hot Water Baseboard, Individual, Oil, Propane, Unit Control
- Cooling: Individual, None, Window AC
- Levels: 2
Construction
- Year Built: 1910
- Construction Type: Aluminum, Frame
- Foundation Info: Fieldstone
- Roof Material: Aluminum, Asphalt/Fiberglass Shingles
- Flooring Type: Laminate, Other (See Remarks), Plywood, Varies Per Unit
- Lead Paint: Unknown
- Warranty: No
Other Information
- MLS ID# 73010974
- Last Updated: 11/01/22
- Terms: Assumable, Seller W/Participate
Property History click or tap to expand
| Date | Event | Price | Price/Sq Ft | Source |
|---|---|---|---|---|
| 01/31/2024 | Sold | $890,000 | $265 | MLSPIN |
| 01/12/2024 | Under Agreement | $849,999 | $253 | MLSPIN |
| 01/08/2024 | Contingent | $849,999 | $253 | MLSPIN |
| 01/07/2024 | Active | $849,999 | $253 | MLSPIN |
| 01/03/2024 | New | $849,999 | $253 | MLSPIN |
| 11/01/2022 | Expired | $774,900 | $231 | MLSPIN |
| 10/05/2022 | Active | $774,900 | $231 | MLSPIN |
| 10/01/2022 | Back on Market | $774,900 | $231 | MLSPIN |
| 09/28/2022 | Under Agreement | $774,900 | $231 | MLSPIN |
| 09/20/2022 | Active | $774,900 | $231 | MLSPIN |
| 09/16/2022 | Price Change | $774,900 | $231 | MLSPIN |
| 09/16/2022 | Back on Market | $799,900 | $238 | MLSPIN |
| 09/08/2022 | Under Agreement | $799,900 | $238 | MLSPIN |
| 07/16/2022 | Active | $799,900 | $238 | MLSPIN |
| 07/12/2022 | New | $799,900 | $238 | MLSPIN |
Map & Resources
William McKinley Elementary School
Grades: 1-6
0.25mi
Staff Sargent James J. Hill Elementary School
Public Elementary School, Grades: K-5
0.26mi
Dandee Donut Factory
Donut & Burger (Fast Food)
0.37mi
Mandarin Buffet
Chinese & Japanese & Buffet Restaurant
0.45mi
Revere Fire Department
Fire Station
0.36mi
Harry Della Russo Stadium
Stadium
0.17mi
Planet Fitness
Fitness Centre. Sports: Multi
0.45mi
Mill Creek Riverwalk
Nature Reserve
0.38mi
Mill Creek Riverwalk
Nature Reserve
0.39mi
Hill Park
Playground
0.26mi
Dollar Tree
Variety Store
0.46mi
Park Ave @ S Cambridge St
0.09mi
Park Ave @ Cambridge St
0.1mi
290 Park Ave opp Essex St
0.12mi
Park Ave @ Essex St
0.15mi
Park Ave @ Allston St
0.15mi
Park Ave @ Genesee St
0.19mi
Park Ave @ S Genesee St
0.2mi
Park Ave @ S Irving St
0.28mi
Nearby Areas
Seller's Representative: Jona Zepaj, EXIT Realty Beatrice Associates
MLS ID#: 73010974
© 2025 MLS Property Information Network, Inc.. All rights reserved.
The property listing data and information set forth herein were provided to MLS Property Information Network, Inc. from third party sources, including sellers, lessors and public records, and were compiled by MLS Property Information Network, Inc. The property listing data and information are for the personal, non commercial use of consumers having a good faith interest in purchasing or leasing listed properties of the type displayed to them and may not be used for any purpose other than to identify prospective properties which such consumers may have a good faith interest in purchasing or leasing. MLS Property Information Network, Inc. and its subscribers disclaim any and all representations and warranties as to the accuracy of the property listing data and information set forth herein.
MLS PIN data last updated at 2022-11-01 03:06:00



