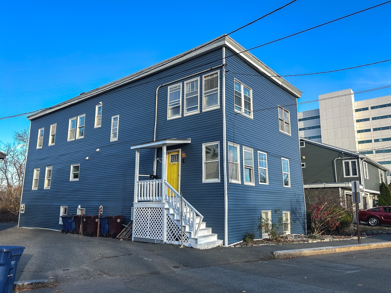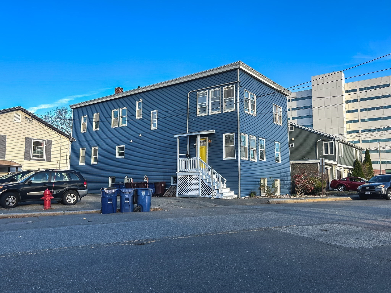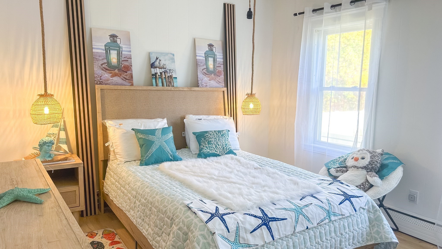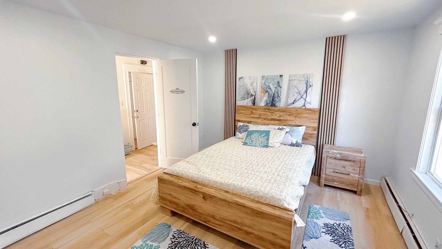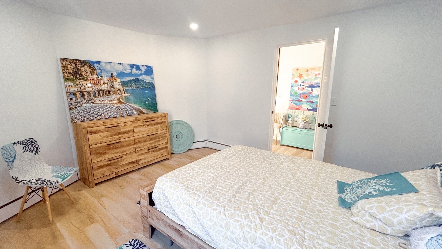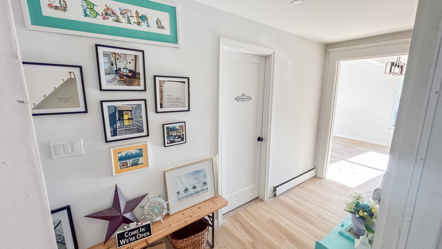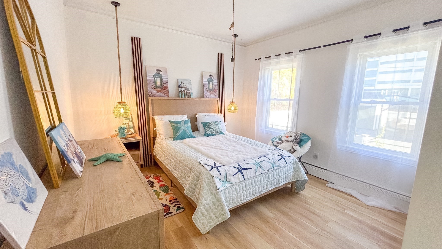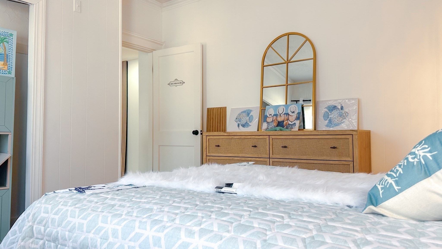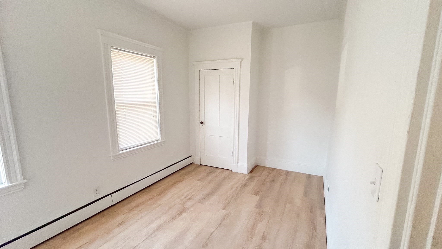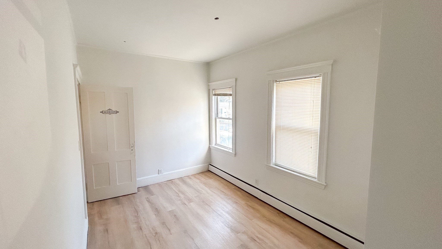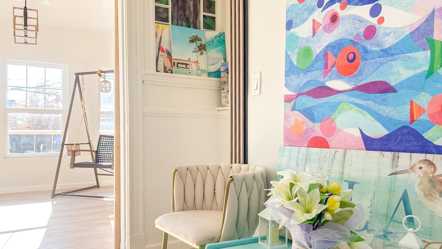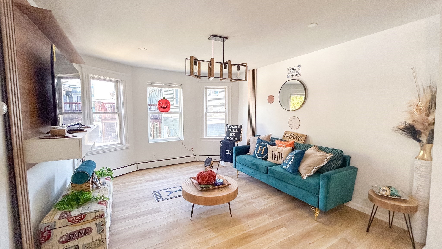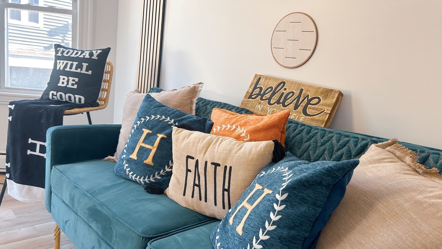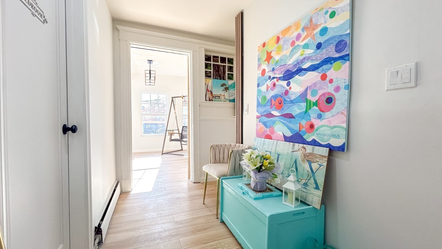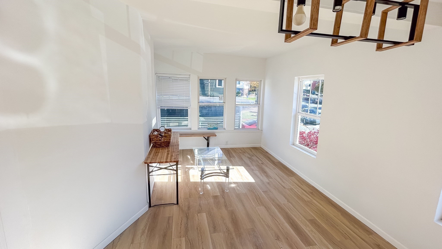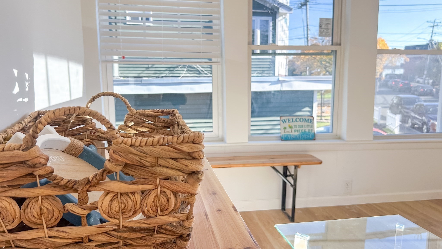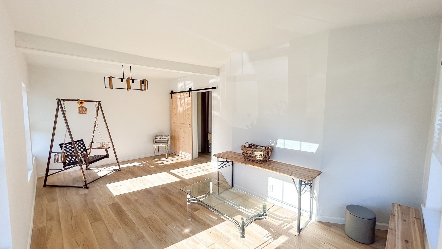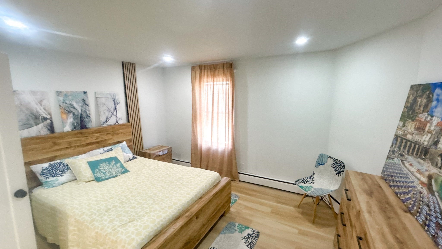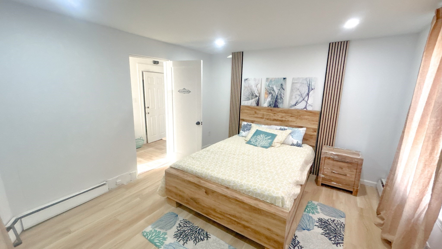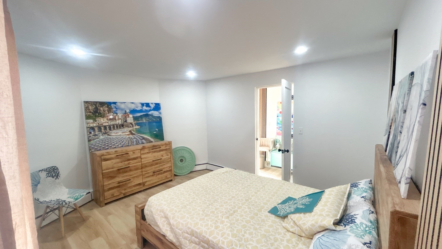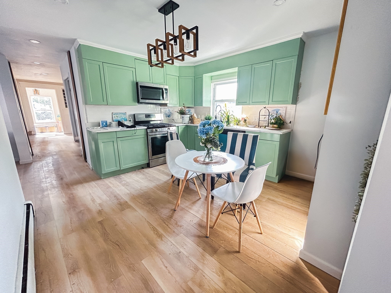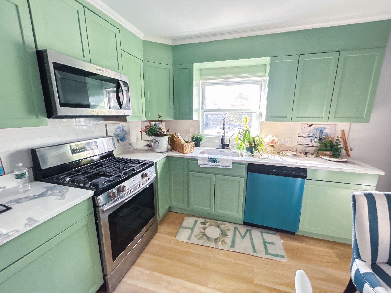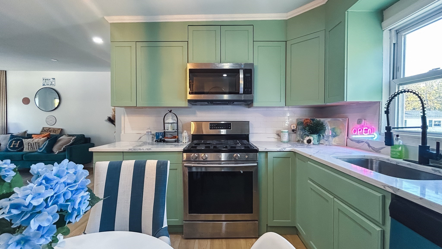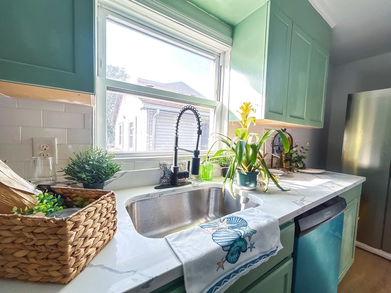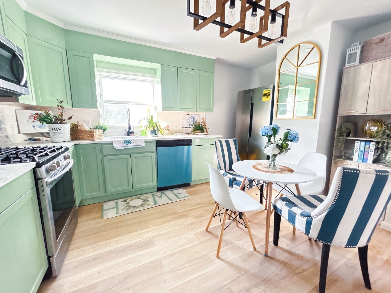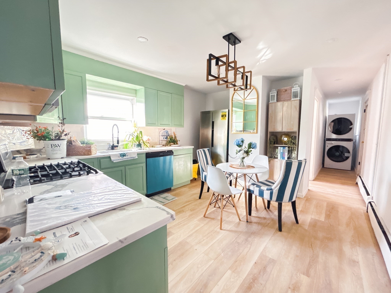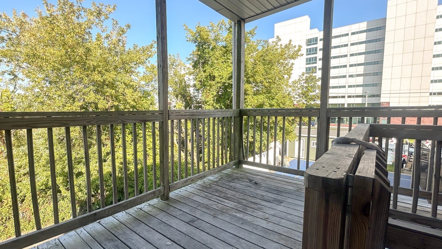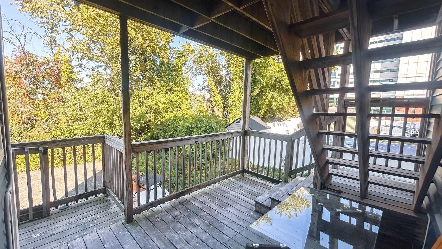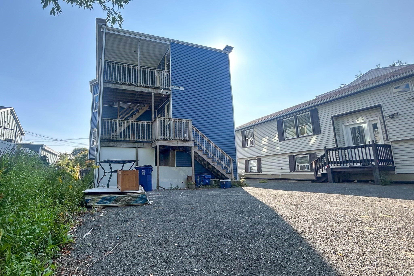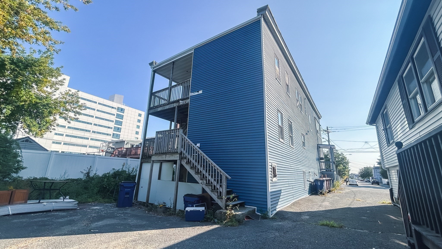Property Description
Property Overview
Property Details click or tap to expand
Building Information
- Total Units: 3
- Total Floors: 6
- Total Bedrooms: 11
- Total Full Baths: 3
- Amenities: Bike Path, Highway Access, House of Worship, Laundromat, Medical Facility, Other (See Remarks), Park, Public School, Public Transportation, Shopping, T-Station, Walk/Jog Trails
- Basement Features: Full, Partially Finished, Sump Pump
- Common Rooms: Dining Room, Kitchen, Living Room
- Common Interior Features: Programmable Thermostat, Stone/Granite/Solid Counters, Tile Floor, Upgraded Countertops
- Common Appliances: Dishwasher, Microwave, Range, Refrigerator, Washer / Dryer Combo
- Common Heating: Active Solar, Electric Baseboard, Electric Baseboard, Gas, Hot Air Gravity, Hot Water Baseboard, Hot Water Radiators, Oil, Radiant
Financial
- APOD Available: No
Utilities
- Electric Info: 100 Amps, Circuit Breakers, Individually Metered, Other (See Remarks), Underground
- Energy Features: Prog. Thermostat
- Utility Connections: for Gas Range
- Water: City/Town Water, Private
- Sewer: City/Town Sewer, Private
Unit 1 Description
- Under Lease: No
- Floors: 1
- Levels: 1
Unit 2 Description
- Under Lease: No
- Floors: 2
- Levels: 1
Unit 3 Description
- Under Lease: No
- Floors: 3
- Levels: 1
Construction
- Year Built: 1910
- Type: 3 Family - 3 Units Up/Down
- Construction Type: Aluminum, Frame
- Foundation Info: Concrete Block
- Roof Material: Rubber
- Flooring Type: Laminate, Tile, Wood
- Lead Paint: Unknown
- Warranty: No
Other Information
- MLS ID# 73311386
- Last Updated: 11/17/24
Property History click or tap to expand
| Date | Event | Price | Price/Sq Ft | Source |
|---|---|---|---|---|
| 11/14/2024 | Active | $1,394,900 | $301 | MLSPIN |
| 11/10/2024 | New | $1,394,900 | $301 | MLSPIN |
| 10/23/2024 | Canceled | $1,395,000 | $301 | MLSPIN |
| 10/22/2024 | Temporarily Withdrawn | $1,395,000 | $301 | MLSPIN |
| 10/13/2024 | Active | $1,395,000 | $301 | MLSPIN |
| 10/09/2024 | New | $1,395,000 | $301 | MLSPIN |
| 02/09/2024 | Sold | $799,900 | $189 | MLSPIN |
| 11/08/2023 | Under Agreement | $799,900 | $189 | MLSPIN |
| 11/04/2023 | Price Change | $799,900 | $189 | MLSPIN |
| 11/04/2023 | Price Change | $849,900 | $201 | MLSPIN |
| 11/04/2023 | Active | $899,900 | $213 | MLSPIN |
| 10/31/2023 | New | $899,900 | $213 | MLSPIN |
Mortgage Calculator
Map & Resources
Revere Fire Department
Fire Station
0.48mi
Rumney Marsh Reservation
State Park
0.11mi
Sea Plane Basin
Municipal Park
0.13mi
Sea Plane Basin
Municipal Park
0.32mi
Oak Island Park
Municipal Park
0.02mi
Sullivan Park
State Park
0.37mi
N Shore Rd @ Oak Island St
0.05mi
Jack Satter House @ Revere Beach Blvd
0.06mi
N Shore Rd @ Oak Island St
0.07mi
N Shore Rd @ York St
0.17mi
350 Revere Beach Blvd
0.25mi
N Shore Rd @ Jackson St
0.34mi
Revere St @ Bay Rd
0.46mi
N Shore Rd @ Freeman St
0.46mi
Nearby Areas
Seller's Representative: The Liriano Team, Keller Williams Realty
MLS ID#: 73311386
© 2024 MLS Property Information Network, Inc.. All rights reserved.
The property listing data and information set forth herein were provided to MLS Property Information Network, Inc. from third party sources, including sellers, lessors and public records, and were compiled by MLS Property Information Network, Inc. The property listing data and information are for the personal, non commercial use of consumers having a good faith interest in purchasing or leasing listed properties of the type displayed to them and may not be used for any purpose other than to identify prospective properties which such consumers may have a good faith interest in purchasing or leasing. MLS Property Information Network, Inc. and its subscribers disclaim any and all representations and warranties as to the accuracy of the property listing data and information set forth herein.
MLS PIN data last updated at 2024-11-17 11:54:00



