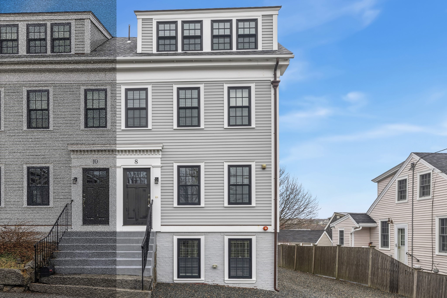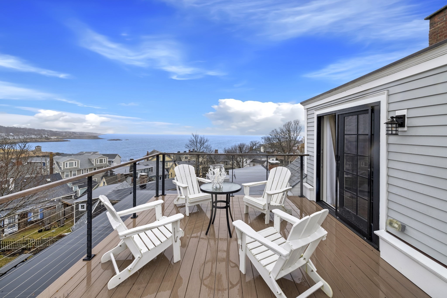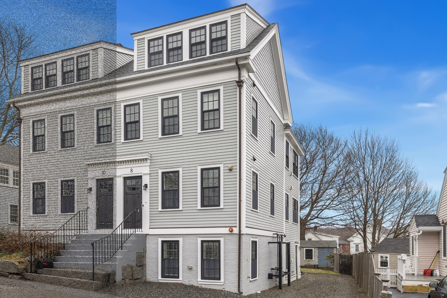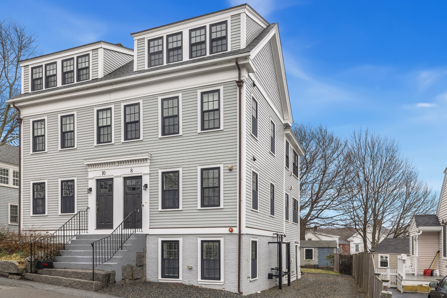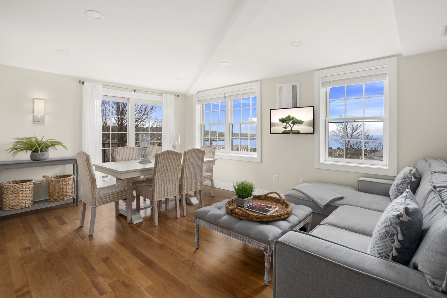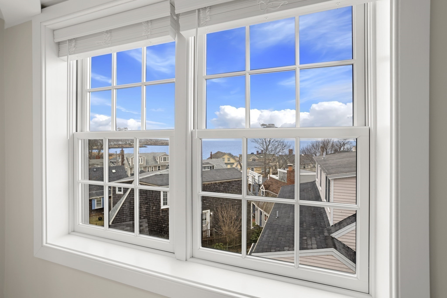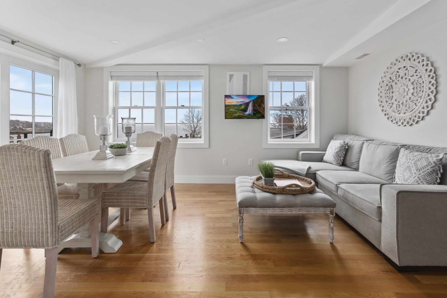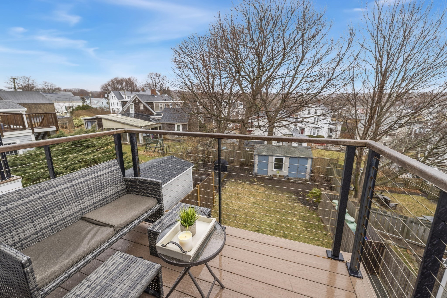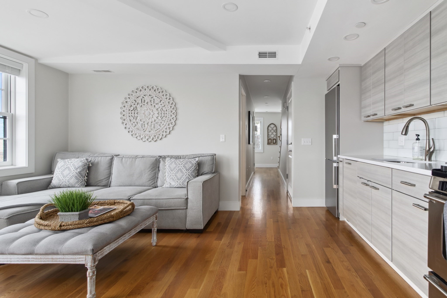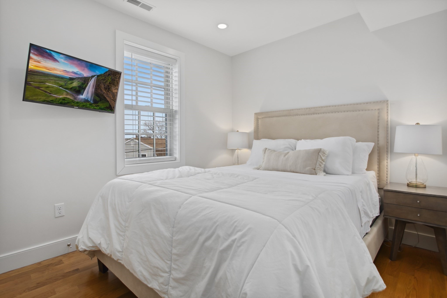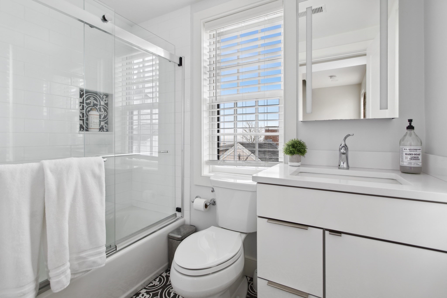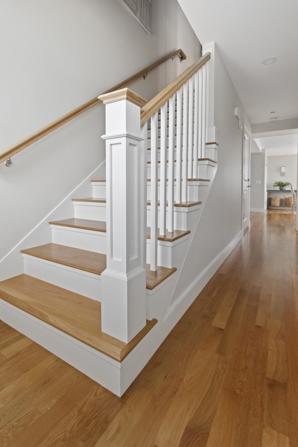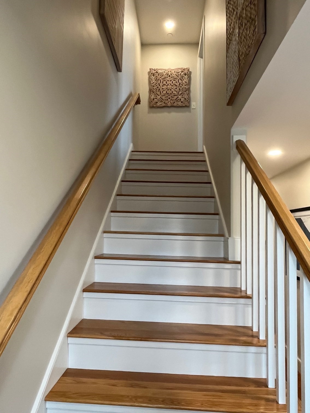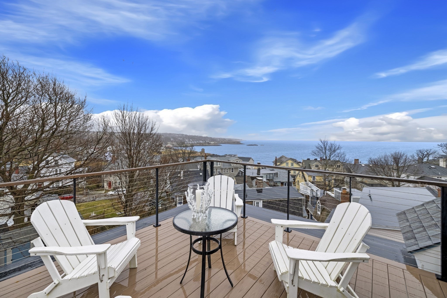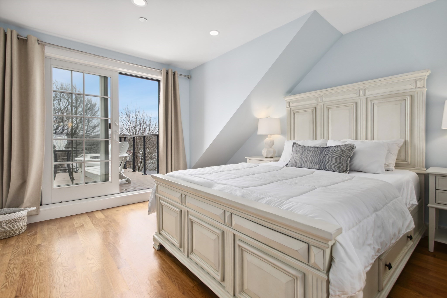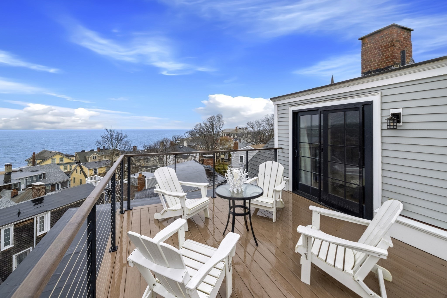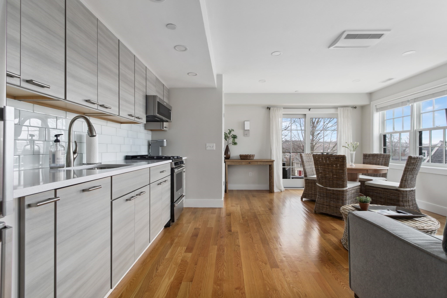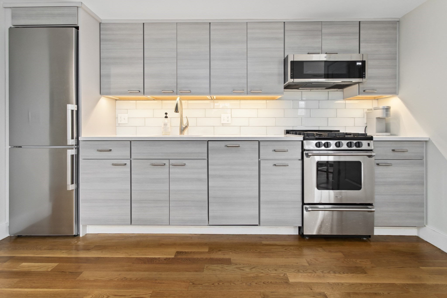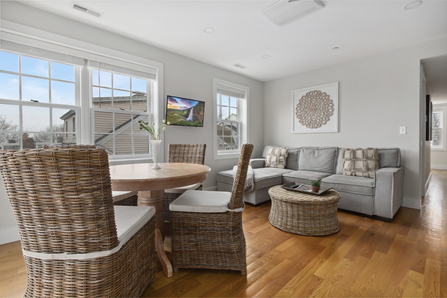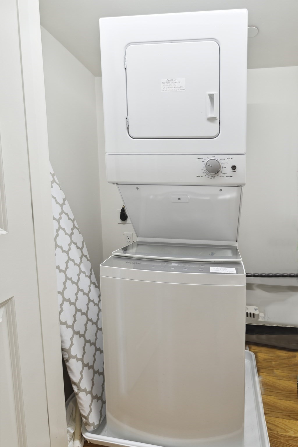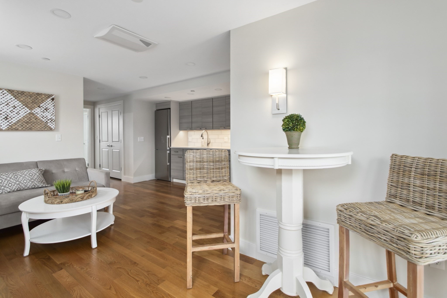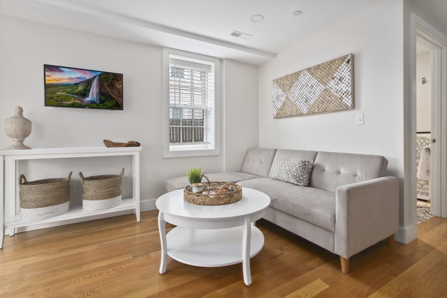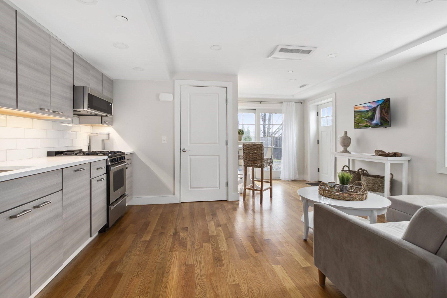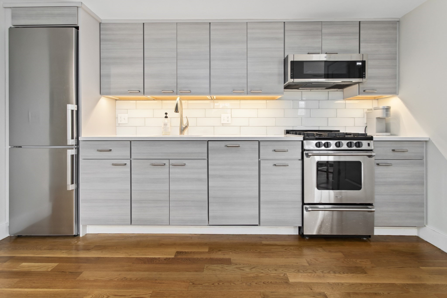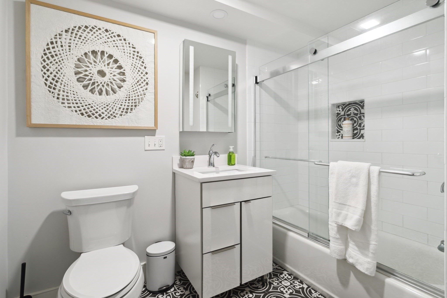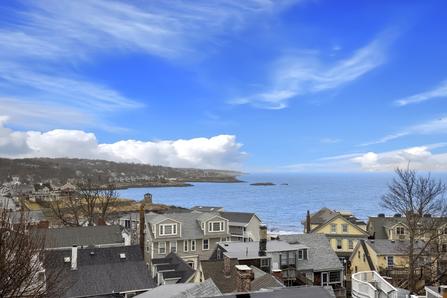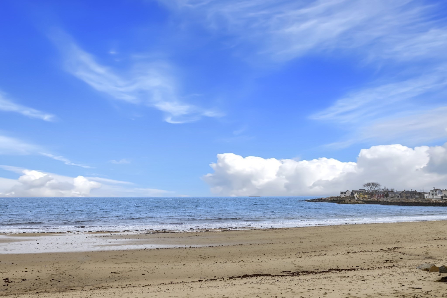Property Description
Property Overview
Property Details click or tap to expand
Building Information
- Total Units: 3
- Total Floors: 6
- Total Bedrooms: 4
- Total Full Baths: 4
- Amenities: Conservation Area, Golf Course, House of Worship, Park, Public School, Public Transportation, Shopping, T-Station
- Common Rooms: Kitchen, Living RM/Dining RM Combo
- Common Interior Features: Bathroom with Shower Stall, Bathroom With Tub & Shower
- Common Appliances: Dishwasher, Disposal, Dryer, Microwave, Range, Refrigerator, Washer, Washer / Dryer Combo, Washer Hookup
- Common Heating: Fan Coil, Forced Air, Oil, Propane
- Common Cooling: Central Air
Financial
- APOD Available: Yes
- Expenses Source: Owner Provided
- Gross Expenses: 9192
- Electric Expenses: 2350
- Water/Sewer: 500
- INSC: 2960
- Miscellaneous Expense: 582
Utilities
- Heat Zones: 3
- Cooling Zones: 3
- Electric Info: Circuit Breakers, Underground
- Utility Connections: for Electric Dryer, for Gas Range, Washer Hookup
- Water: City/Town Water, Private
- Sewer: City/Town Sewer, Private
Unit 1 Description
- Under Lease: No
- Floors: 1
- Levels: 1
Unit 2 Description
- Under Lease: No
- Floors: 2
- Levels: 1
Unit 3 Description
- Under Lease: No
- Floors: 3
- Levels: 2
Construction
- Year Built: 1850
- Type: 3 Family - 3 Units Up/Down
- Construction Type: Aluminum, Conventional (2x4-2x6), Frame
- Foundation Info: Brick
- Roof Material: Aluminum, Asphalt/Fiberglass Shingles
- Flooring Type: Hardwood
- Lead Paint: Unknown
- Year Round: Yes
- Warranty: No
Other Information
- MLS ID# 73213302
- Last Updated: 04/27/24
- Terms: Lender Approval Required
Property History click or tap to expand
| Date | Event | Price | Price/Sq Ft | Source |
|---|---|---|---|---|
| 04/08/2024 | Active | $1,295,000 | $841 | MLSPIN |
| 04/04/2024 | Back on Market | $1,295,000 | $841 | MLSPIN |
| 03/26/2024 | Contingent | $1,295,000 | $841 | MLSPIN |
| 03/22/2024 | Active | $1,295,000 | $841 | MLSPIN |
| 03/18/2024 | New | $1,295,000 | $841 | MLSPIN |
Mortgage Calculator
Map & Resources
Seller's Representative: Jeanine Moulden, Mango Realty, Inc.
Sub Agent Compensation: n/a
Buyer Agent Compensation: 2
Facilitator Compensation: 0
Compensation Based On: Gross/Full Sale Price
Sub-Agency Relationship Offered: No
© 2024 MLS Property Information Network, Inc.. All rights reserved.
The property listing data and information set forth herein were provided to MLS Property Information Network, Inc. from third party sources, including sellers, lessors and public records, and were compiled by MLS Property Information Network, Inc. The property listing data and information are for the personal, non commercial use of consumers having a good faith interest in purchasing or leasing listed properties of the type displayed to them and may not be used for any purpose other than to identify prospective properties which such consumers may have a good faith interest in purchasing or leasing. MLS Property Information Network, Inc. and its subscribers disclaim any and all representations and warranties as to the accuracy of the property listing data and information set forth herein.
MLS PIN data last updated at 2024-04-27 09:09:00




