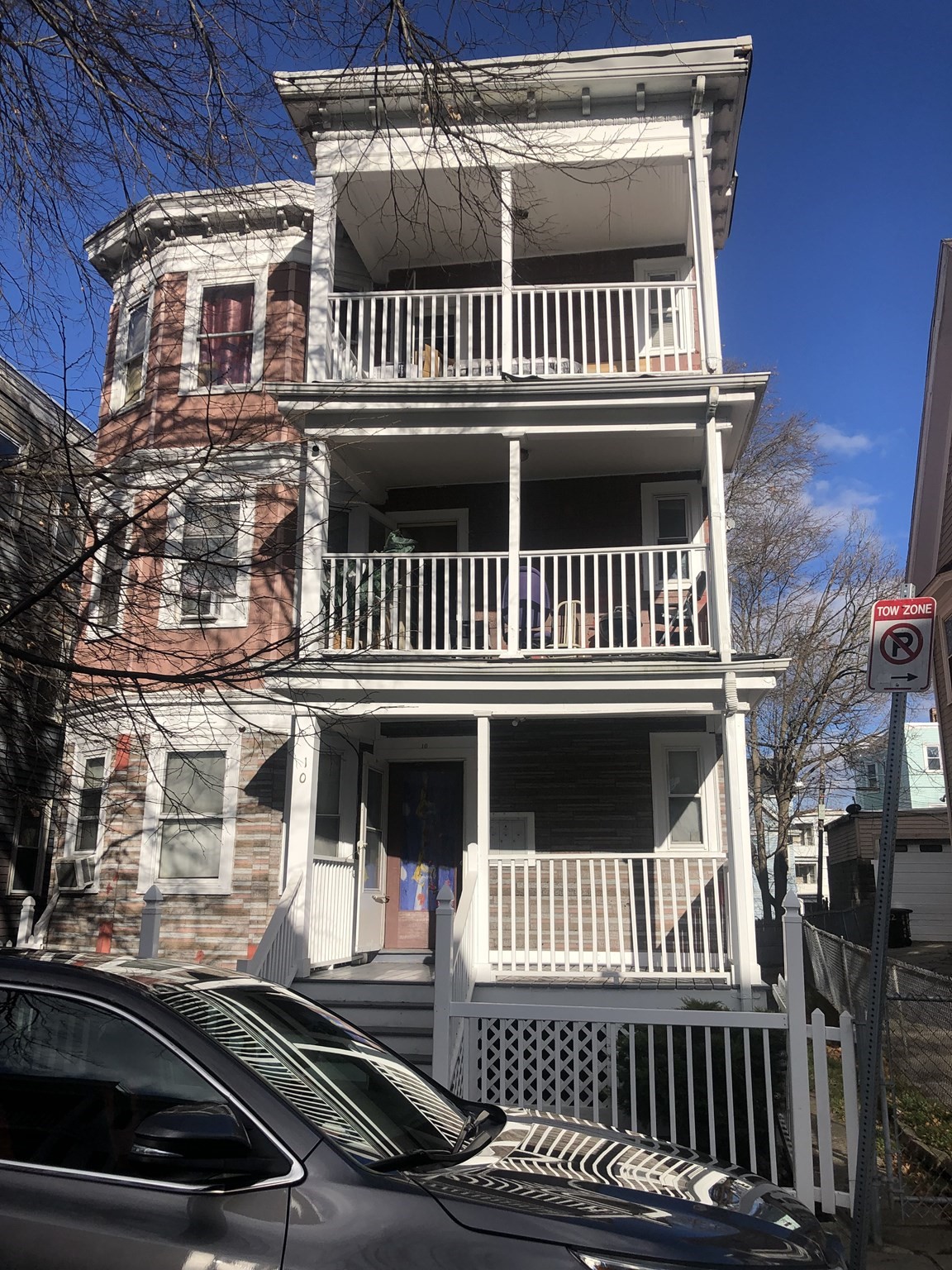
Property Overview
Property Details click or tap to expand
Building Information
- Total Units: 2
- Total Floors: 3
- Total Bedrooms: 4
- Total Full Baths: 3
- Amenities: Conservation Area, Public School, Public Transportation
- Basement Features: Unfinished Basement
- Common Rooms: Kitchen, Living Room
- Common Appliances: Dishwasher, Disposal, Microwave, Range, Refrigerator, Washer & Dryer Hookup, Washer Hookup
- Common Heating: Central Heat, Electric
- Common Cooling: Central Air
Financial
- APOD Available: No
- Expenses Source: Not Available
- Gross Operating Income: 79200
- Net Operating Income: 79200
Utilities
- Utility Connections: for Electric Range, Washer Hookup
- Water: City/Town Water, Private
- Sewer: City/Town Sewer, Private
Unit 1 Description
- Included in Rent: Water
- Under Lease: No
- Floors: 1
- Levels: 1
Unit 2 Description
- Included in Rent: Water
- Under Lease: No
- Floors: 2
- Levels: 2
Construction
- Year Built: 1910
- Type: 2 Family - 2 Units Up/Down
- Construction Type: Aluminum, Frame
- Foundation Info: Granite
- Roof Material: Aluminum, Asphalt/Fiberglass Shingles
- Flooring Type: Hardwood
- Lead Paint: Unknown
- Warranty: No
Other Information
- MLS ID# 73288086
- Last Updated: 10/25/24
Property History click or tap to expand
| Date | Event | Price | Price/Sq Ft | Source |
|---|---|---|---|---|
| 10/29/2024 | Canceled | $575,000 | $443 | MLSPIN |
| 10/25/2024 | Sold | $1,044,000 | $435 | MLSPIN |
| 10/03/2024 | Under Agreement | $1,050,000 | $438 | MLSPIN |
| 10/01/2024 | Expired | $595,000 | $580 | MLSPIN |
| 09/20/2024 | Temporarily Withdrawn | $575,000 | $443 | MLSPIN |
| 09/19/2024 | Contingent | $1,050,000 | $438 | MLSPIN |
| 09/14/2024 | Active | $1,050,000 | $438 | MLSPIN |
| 09/10/2024 | New | $1,050,000 | $438 | MLSPIN |
| 08/31/2024 | Active | $575,000 | $443 | MLSPIN |
| 08/27/2024 | Back on Market | $575,000 | $443 | MLSPIN |
| 08/21/2024 | Contingent | $575,000 | $443 | MLSPIN |
| 08/18/2024 | Active | $575,000 | $443 | MLSPIN |
| 08/14/2024 | New | $575,000 | $443 | MLSPIN |
| 08/12/2024 | Temporarily Withdrawn | $595,000 | $580 | MLSPIN |
| 07/31/2024 | Active | $595,000 | $580 | MLSPIN |
| 07/27/2024 | Price Change | $595,000 | $580 | MLSPIN |
| 07/13/2024 | Active | $615,000 | $600 | MLSPIN |
| 07/09/2024 | New | $615,000 | $600 | MLSPIN |
| 01/22/2024 | Sold | $785,000 | $346 | MLSPIN |
| 12/05/2023 | Under Agreement | $789,900 | $348 | MLSPIN |
| 11/21/2023 | Contingent | $789,900 | $348 | MLSPIN |
| 11/18/2023 | Active | $789,900 | $348 | MLSPIN |
| 11/14/2023 | Price Change | $789,900 | $348 | MLSPIN |
| 10/29/2023 | Active | $799,900 | $352 | MLSPIN |
| 10/25/2023 | New | $799,900 | $352 | MLSPIN |
Map & Resources
Longfellow School
School
0.31mi
Mozart Elementary School
Public Elementary School, Grades: PK-6
0.36mi
Parker School
School
0.42mi
Exodus Bagels
Bagel (Fast Food)
0.36mi
Blue Star
Restaurant
0.38mi
Boston Police Department Area E-5 West Roxbury
Local Police
0.55mi
Fallon Field
Municipal Park
0.08mi
Savage Mini Park
Municipal Park
0.41mi
Citizens Bank (Roslindale)
Bank
0.43mi
Belgrade Ave @ Walworth St
0.03mi
Belgrade Ave @ Walworth St
0.04mi
Belgrade Ave opp Aldrich St
0.09mi
Belgrade Ave @ Aldrich St
0.09mi
Belgrade Ave opp Penfield St
0.14mi
Belgrade Ave @ Penfield St
0.15mi
Belgrade Ave opp Pinehurst St
0.25mi
Belgrade Ave @ Pinehurst St
0.26mi
Nearby Areas
Seller's Representative: Andrew Sebaaly, NextGen Realty, Inc.
MLS ID#: 73288086
© 2025 MLS Property Information Network, Inc.. All rights reserved.
The property listing data and information set forth herein were provided to MLS Property Information Network, Inc. from third party sources, including sellers, lessors and public records, and were compiled by MLS Property Information Network, Inc. The property listing data and information are for the personal, non commercial use of consumers having a good faith interest in purchasing or leasing listed properties of the type displayed to them and may not be used for any purpose other than to identify prospective properties which such consumers may have a good faith interest in purchasing or leasing. MLS Property Information Network, Inc. and its subscribers disclaim any and all representations and warranties as to the accuracy of the property listing data and information set forth herein.
MLS PIN data last updated at 2024-10-25 15:47:00




































































