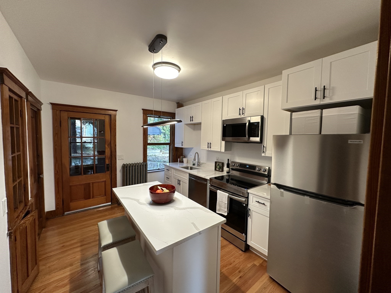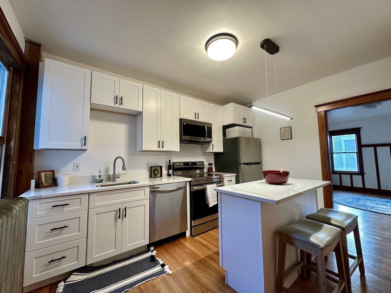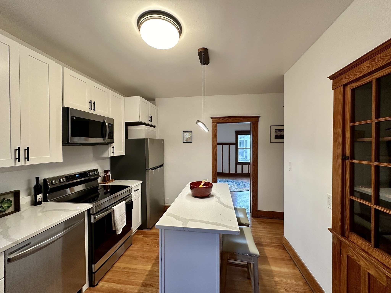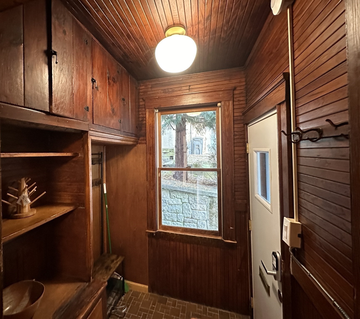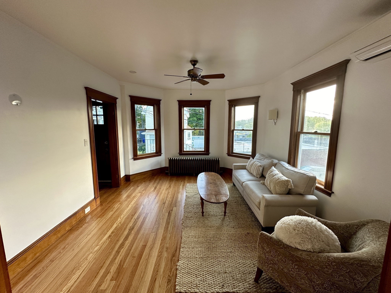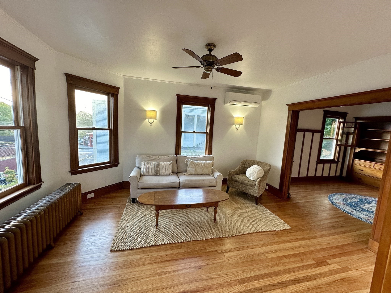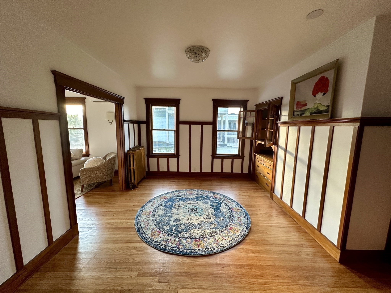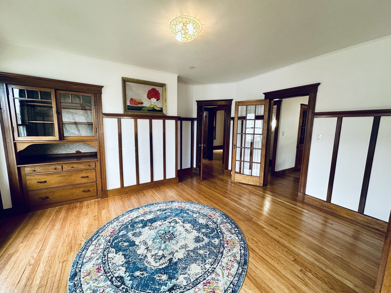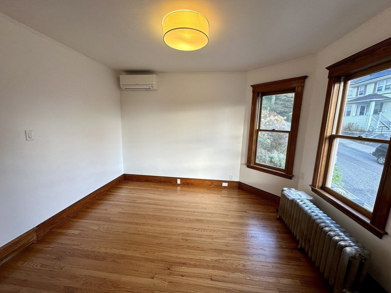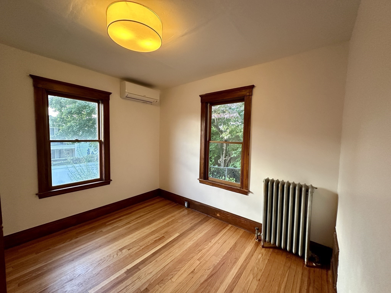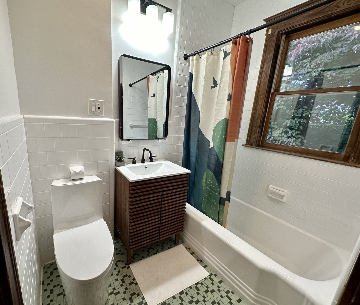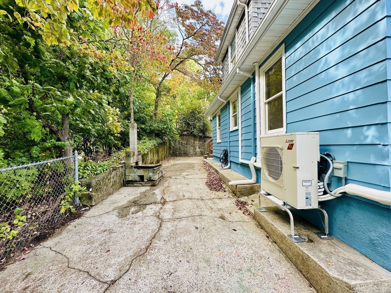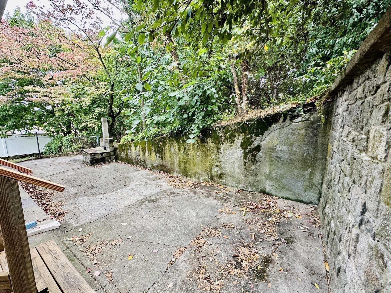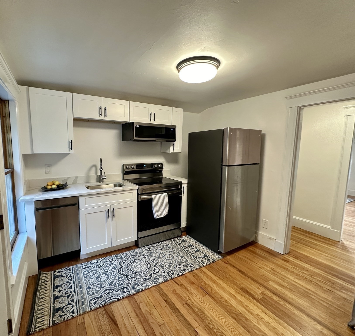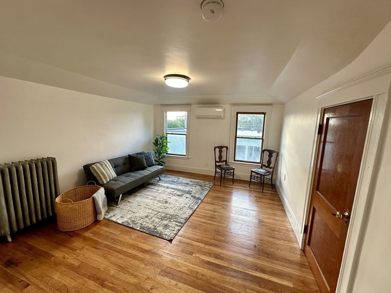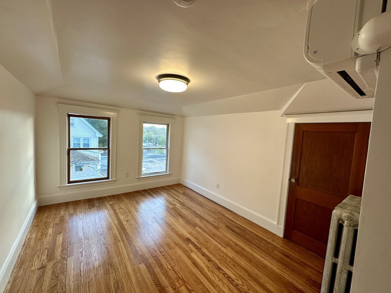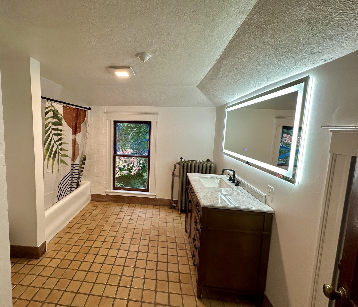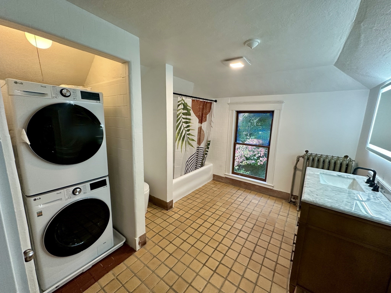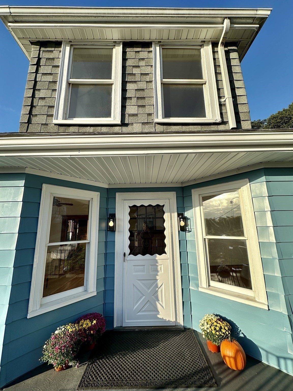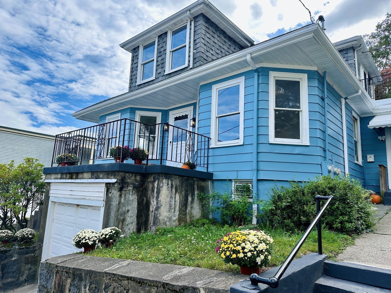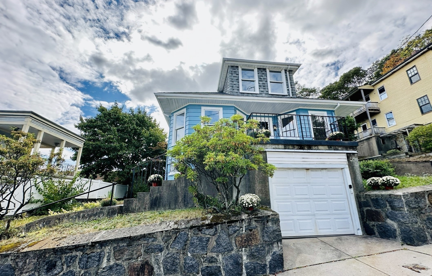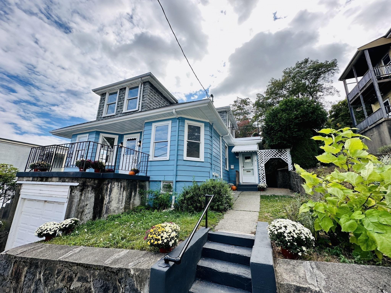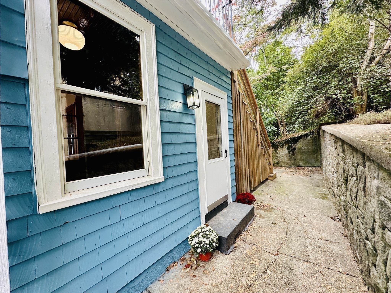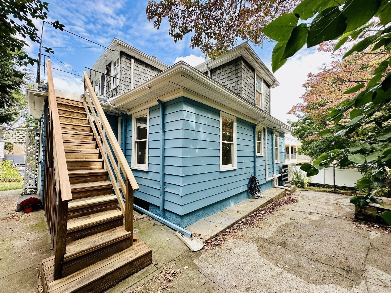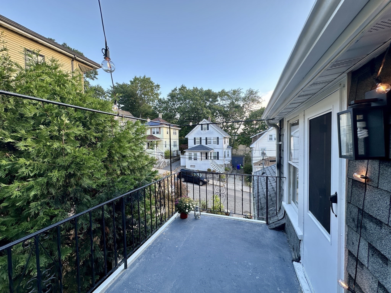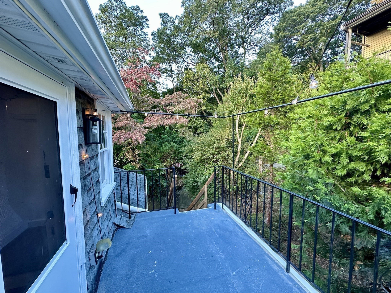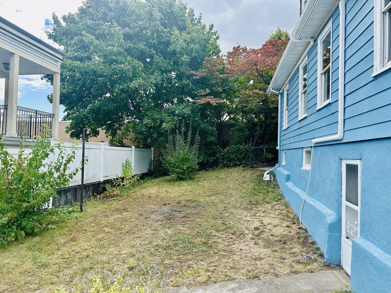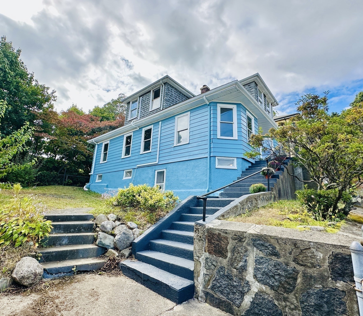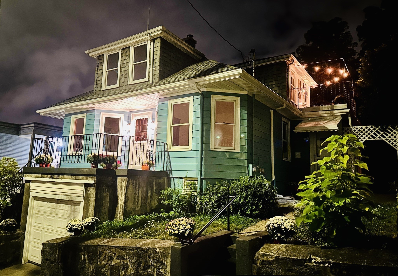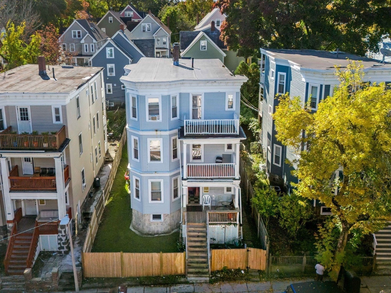Property Description
Property Overview
Property Details click or tap to expand
Building Information
- Total Units: 2
- Total Floors: 3
- Total Bedrooms: 4
- Total Full Baths: 2
- Total Half Baths: 1
- Amenities: Bike Path, Conservation Area, Golf Course, House of Worship, Medical Facility, Park, Public School, Public Transportation, Shopping, T-Station, University, Walk/Jog Trails
- Basement Features: Full, Garage Access, Partially Finished
- Common Rooms: Dining Room, Kitchen, Living Room, Office/Den
- Common Interior Features: Bathroom With Tub & Shower, Ceiling Fans, Crown Molding, Stone/Granite/Solid Counters
- Common Appliances: Dishwasher, Disposal, Dryer, Freezer, Microwave, Range, Refrigerator, Wall Oven, Washer
- Common Heating: Active Solar, Common, Electric Baseboard, Heat Pump, Hot Water Radiators, Steam
Financial
- APOD Available: No
Utilities
- Heat Zones: 2
- Cooling Zones: 2
- Electric Info: 200 Amps, Individually Metered
- Energy Features: Insulated Windows
- Utility Connections: for Electric Dryer, for Electric Oven, for Electric Range
- Water: City/Town Water, Private
- Sewer: City/Town Sewer, Private
Unit 1 Description
- Under Lease: No
- Floors: 1
- Levels: 2
Unit 2 Description
- Under Lease: No
- Floors: 2
- Levels: 1
Construction
- Year Built: 1921
- Foundation Info: Fieldstone
- Roof Material: Aluminum, Asphalt/Fiberglass Shingles
- Flooring Type: Hardwood, Wood
- Lead Paint: Unknown
- Warranty: No
Other Information
- MLS ID# 73295066
- Last Updated: 10/14/24
Property History click or tap to expand
| Date | Event | Price | Price/Sq Ft | Source |
|---|---|---|---|---|
| 09/29/2024 | Active | $949,000 | $388 | MLSPIN |
| 09/25/2024 | New | $949,000 | $388 | MLSPIN |
| 05/31/2024 | Sold | $630,000 | $324 | MLSPIN |
| 04/07/2024 | Under Agreement | $629,900 | $324 | MLSPIN |
| 03/24/2024 | Contingent | $629,900 | $324 | MLSPIN |
| 03/24/2024 | New | $629,900 | $324 | MLSPIN |
Mortgage Calculator
Map & Resources
Sumner Elementary School
Public Elementary School, Grades: PK-6
0.15mi
Charles Sumner School
School
0.26mi
Mount Hope School
School
0.31mi
Washington Irving Middle School
Grades: 7-9
0.33mi
Manning School
School
0.4mi
Longfellow School
School
0.41mi
Blue Star
Restaurant
0.25mi
Hebrew Rehabilitation Center
Hospital
0.55mi
Flaherty Pool
Swimming Pool
0.21mi
Healy Playground
Municipal Park
0.05mi
Arnold Arboretum
Private Park
0.1mi
Irving W. Adams Park
Municipal Park
0.14mi
Savage Mini Park
Municipal Park
0.19mi
Pagel Playground
Municipal Park
0.37mi
Fallon Field
Municipal Park
0.38mi
Healy Playground
Playground
0.21mi
Citizens Bank (Roslindale)
Bank
0.17mi
Roslindale Branch Library
Library
0.23mi
Washington St @ South St
0.04mi
Washington St @ Firth Rd
0.05mi
Washington St @ Cummins Hwy
0.15mi
Washington St @ Granfield Ave
0.16mi
South St @ Taft Hill Terr
0.16mi
Washington St opp Granfield Ave
0.17mi
Cummins Hwy @ Washington St
0.18mi
Poplar St @ South St
0.19mi
Nearby Areas
Seller's Representative: Mark Lewis, JL+CoRE
MLS ID#: 73295066
© 2024 MLS Property Information Network, Inc.. All rights reserved.
The property listing data and information set forth herein were provided to MLS Property Information Network, Inc. from third party sources, including sellers, lessors and public records, and were compiled by MLS Property Information Network, Inc. The property listing data and information are for the personal, non commercial use of consumers having a good faith interest in purchasing or leasing listed properties of the type displayed to them and may not be used for any purpose other than to identify prospective properties which such consumers may have a good faith interest in purchasing or leasing. MLS Property Information Network, Inc. and its subscribers disclaim any and all representations and warranties as to the accuracy of the property listing data and information set forth herein.
MLS PIN data last updated at 2024-10-14 19:06:00



