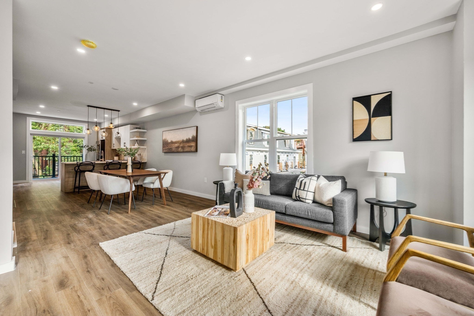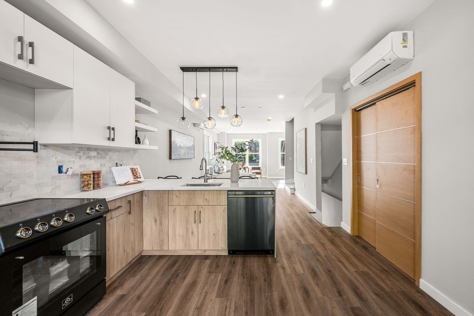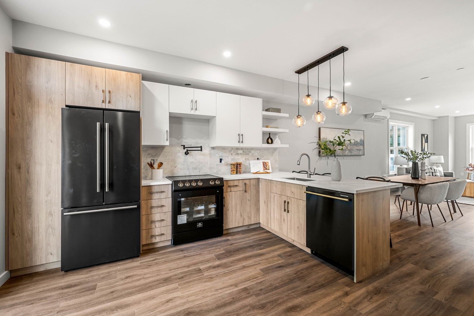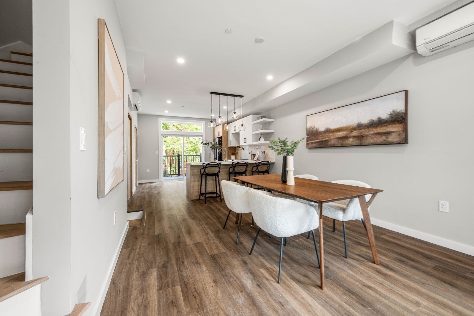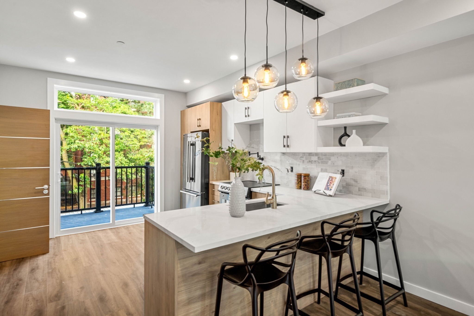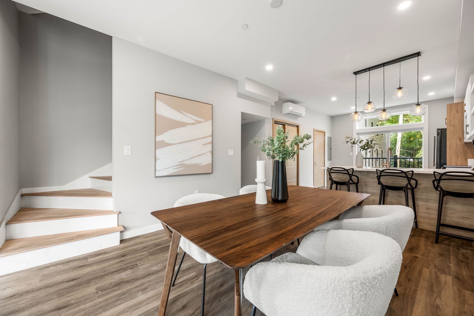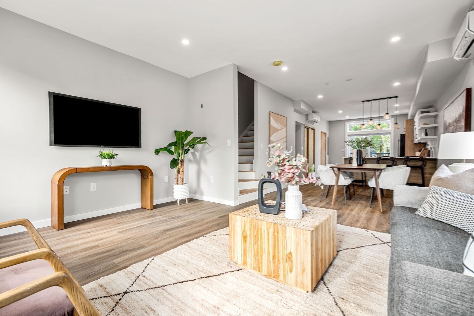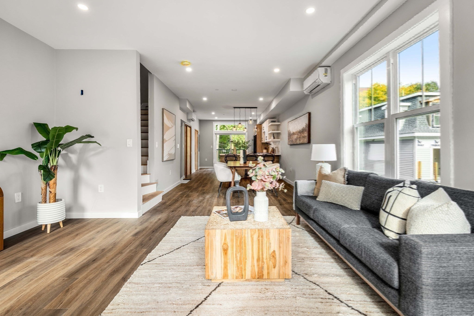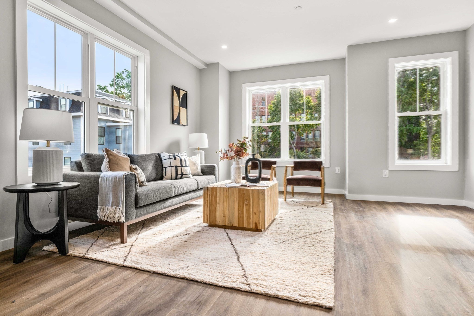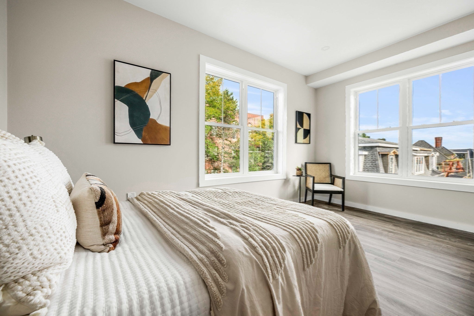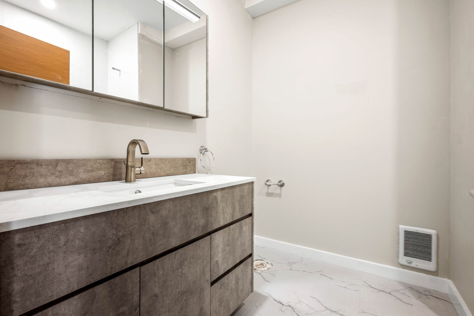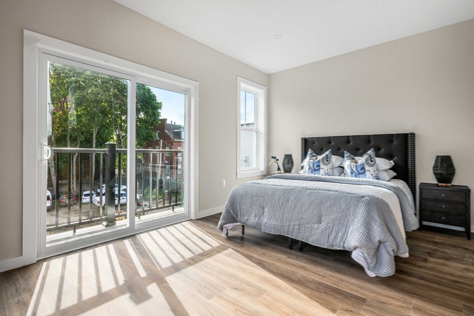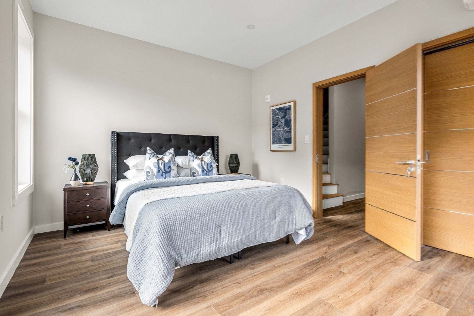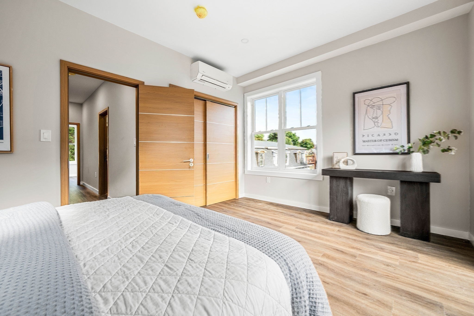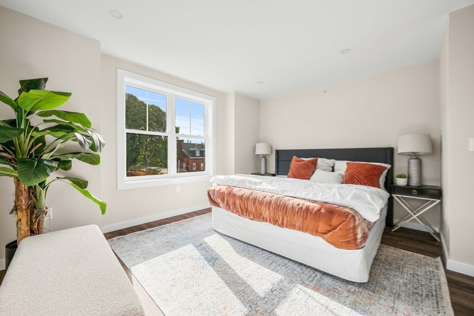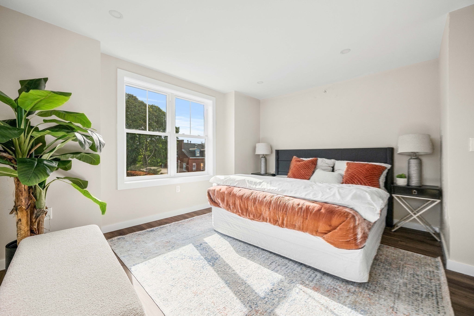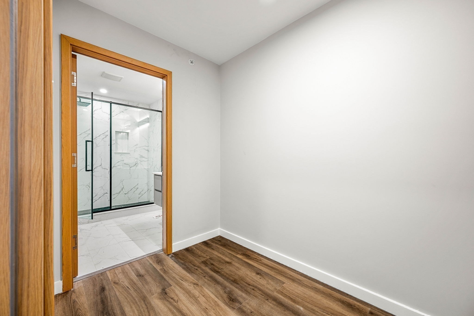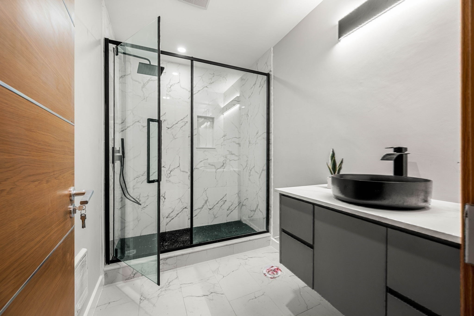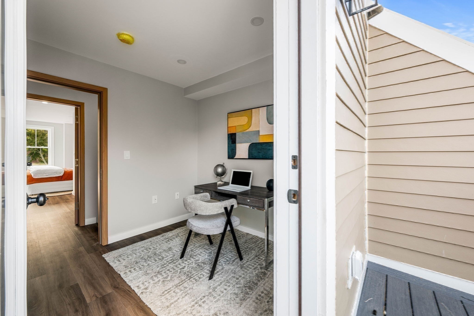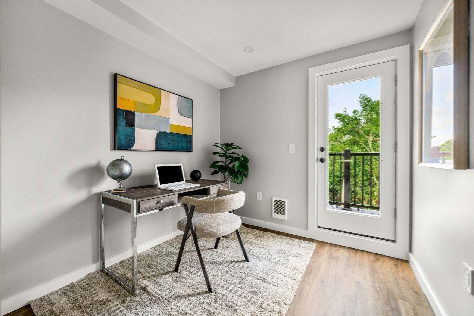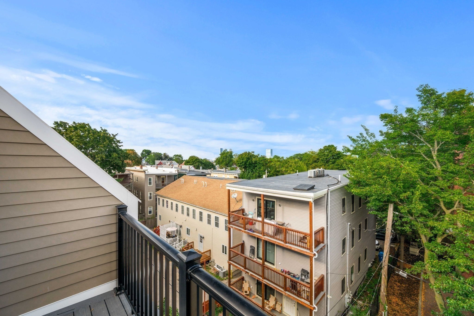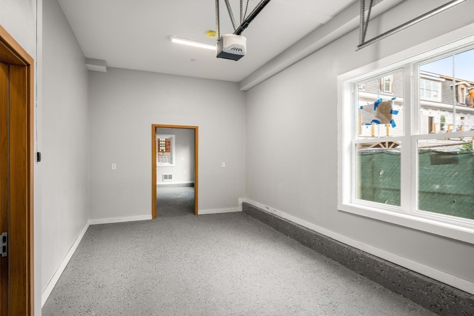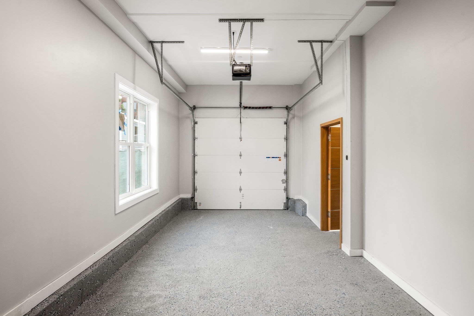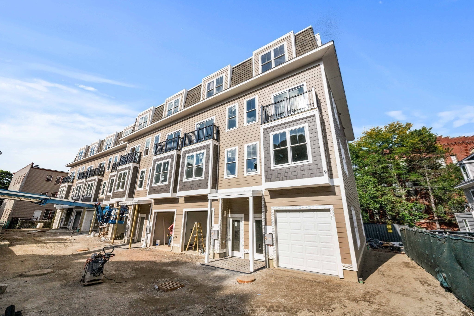Property Description
Property Overview
Property Details click or tap to expand
Kitchen, Dining, and Appliances
- Kitchen Level: Second Floor
- Closet/Cabinets - Custom Built, Countertops - Stone/Granite/Solid, Lighting - Pendant, Open Floor Plan
- Dishwasher, Range, Refrigerator
- Dining Room Level: Second Floor
- Dining Room Features: Open Floor Plan
Bedrooms
- Bedrooms: 3
- Master Bedroom Level: Fourth Floor
- Master Bedroom Features: Bathroom - Full, Closet - Walk-in
- Bedroom 2 Level: Third Floor
- Master Bedroom Features: Closet
- Bedroom 3 Level: Third Floor
- Master Bedroom Features: Closet
Other Rooms
- Total Rooms: 6
- Living Room Level: Second Floor
- Living Room Features: Open Floor Plan
Bathrooms
- Full Baths: 2
- Half Baths 1
- Master Bath: 1
- Bathroom 1 Level: Second Floor
- Bathroom 1 Features: Bathroom - Half, Flooring - Stone/Ceramic Tile
- Bathroom 2 Level: Third Floor
- Bathroom 2 Features: Bathroom - Full, Bathroom - Tiled With Tub, Flooring - Stone/Ceramic Tile
- Bathroom 3 Level: Fourth Floor
- Bathroom 3 Features: Bathroom - Double Vanity/Sink, Bathroom - Full, Bathroom - Tiled With Shower Stall
Amenities
- Amenities: Highway Access, House of Worship, Park, Private School, Public School, Public Transportation, Shopping
- Association Fee Includes: Landscaping, Master Insurance, Reserve Funds, Sewer, Snow Removal, Water
Utilities
- Heating: Ductless Mini-Split System
- Cooling: Ductless Mini-Split System
- Water: City/Town Water, Private
- Sewer: City/Town Sewer, Private
Unit Features
- Square Feet: 2100
- Unit Building: 4
- Unit Level: 1
- Floors: 4
- Pets Allowed: No
- Laundry Features: In Unit
- Accessability Features: Unknown
Condo Complex Information
- Condo Type: Condo
- Complex Complete: U
- Number of Units: 8
- Elevator: No
- Condo Association: U
- HOA Fee: $394
- Fee Interval: Monthly
- Management: Professional - Off Site
Construction
- Year Built: 2024
- Style: , Garrison, Townhouse
- Flooring Type: Tile
- Lead Paint: Unknown
- Warranty: No
Garage & Parking
- Garage Parking: Under
- Garage Spaces: 1
- Parking Features: 1-10 Spaces, Off-Street
Exterior & Grounds
- Exterior Features: Deck
- Pool: No
Other Information
- MLS ID# 73294892
- Last Updated: 10/12/24
Property History click or tap to expand
| Date | Event | Price | Price/Sq Ft | Source |
|---|---|---|---|---|
| 09/29/2024 | Active | $899,999 | $429 | MLSPIN |
| 09/25/2024 | New | $899,999 | $429 | MLSPIN |
| 09/25/2024 | Canceled | $899,999 | $429 | MLSPIN |
| 06/24/2024 | Active | $899,999 | $429 | MLSPIN |
| 06/20/2024 | New | $899,999 | $429 | MLSPIN |
Mortgage Calculator
Map & Resources
St Patrick Elementary
Private School, Grades: PK-8
0.24mi
Dearborn 6-12 STEM Academy
Public Middle School, Grades: 6-12
0.27mi
Boston Day and Evening Academy Charter School
Charter School, Grades: 9-12
0.32mi
Higginson/Lewis K-8 School
Public Elementary School, Grades: 3-8
0.35mi
Dudley Street Neighborhood Charter School
Charter School, Grades: PK-5
0.36mi
Gordon-Conwell Theological Seminary
School
0.37mi
Winthrop Elementary School
Public Elementary School, Grades: PK-6
0.37mi
John Winthrop School
Public School, Grades: PK-5
0.37mi
Boston Police Department Bureau of Special Operations
Local Police
0.28mi
B-2 Boston Police Department
Police
0.49mi
Engine 14 and Ladder 4
Fire Station
0.44mi
Hibernian Hall
Arts Centre
0.43mi
Shirley-Eustis House
Museum
0.41mi
Roxbury YMCA
Sports Centre
0.35mi
Dennis Street Park
Municipal Park
0.23mi
Dudley Town Common
Municipal Park
0.28mi
Washington - Malcolm X Park
Municipal Park
0.36mi
Saint James Street Park
Park
0.39mi
Buena Vista Urban Wild
Nature Reserve
0.16mi
Little Scobie Playground
Playground
0.02mi
Howes Playground
Playground
0.11mi
Wintrhop Playground
Playground
0.37mi
Humbolt Plaza
Recreation Ground
0.39mi
Roxbury Branch of the Boston Public Library
Library
0.4mi
Warren St @ Waverly St
0.12mi
Warren St opp Waverly St
0.13mi
Blue Hill Ave opp Stafford St
0.14mi
Blue Hill Ave @ Irwin St
0.15mi
Blue Hill Ave @ Moreland St
0.16mi
Warren St @ Whiting St
0.17mi
Warren St @ Walnut Ave
0.18mi
Blue Hill Ave @ Winthrop St
0.19mi
Seller's Representative: Dot Collection, Access
MLS ID#: 73294892
© 2025 MLS Property Information Network, Inc.. All rights reserved.
The property listing data and information set forth herein were provided to MLS Property Information Network, Inc. from third party sources, including sellers, lessors and public records, and were compiled by MLS Property Information Network, Inc. The property listing data and information are for the personal, non commercial use of consumers having a good faith interest in purchasing or leasing listed properties of the type displayed to them and may not be used for any purpose other than to identify prospective properties which such consumers may have a good faith interest in purchasing or leasing. MLS Property Information Network, Inc. and its subscribers disclaim any and all representations and warranties as to the accuracy of the property listing data and information set forth herein.
MLS PIN data last updated at 2024-10-12 18:37:00



