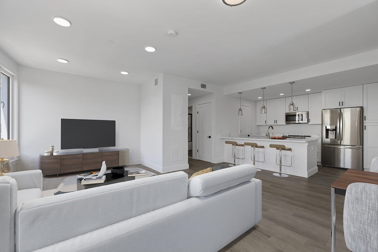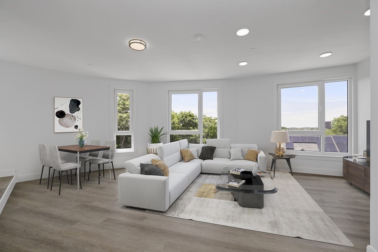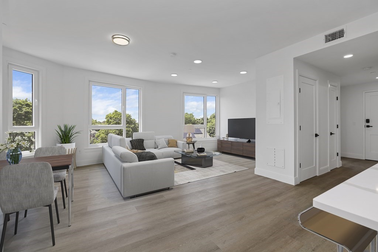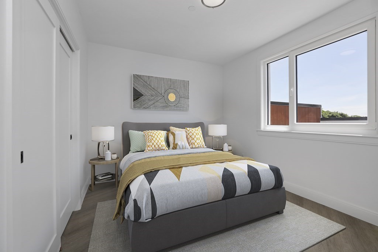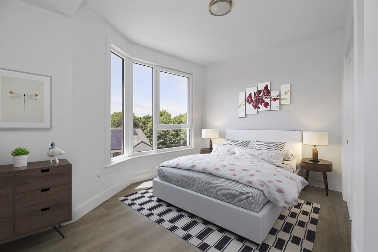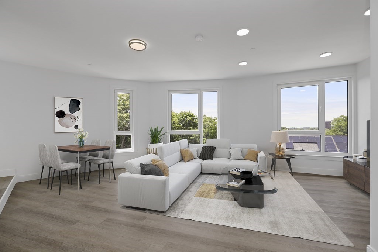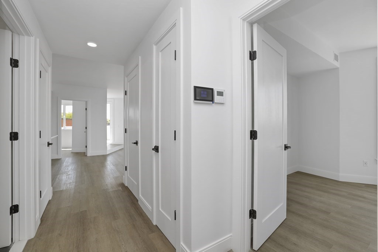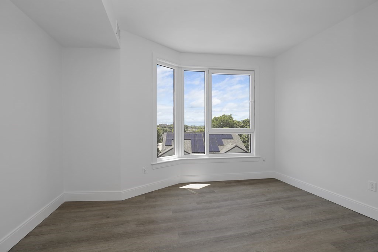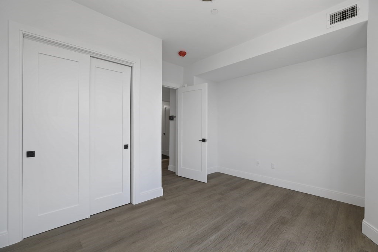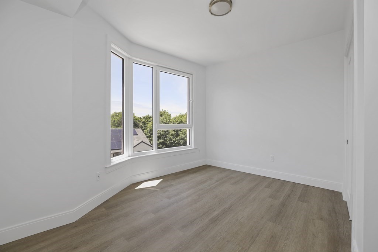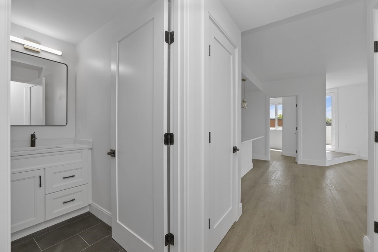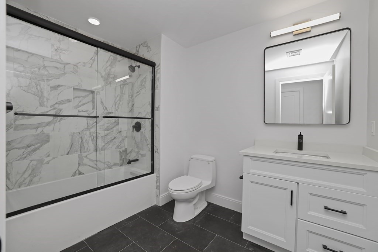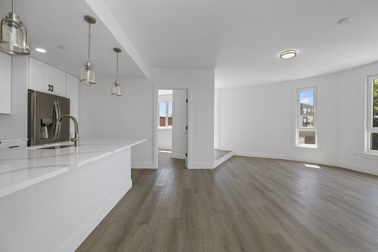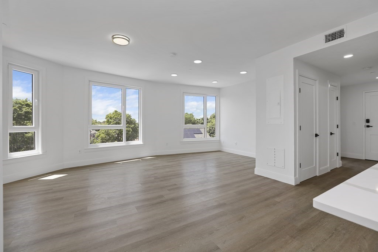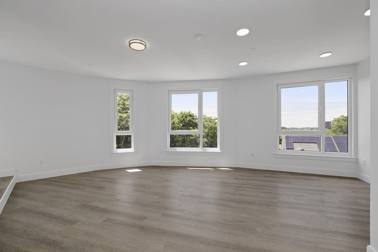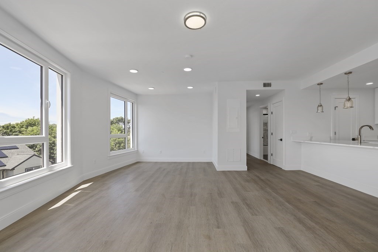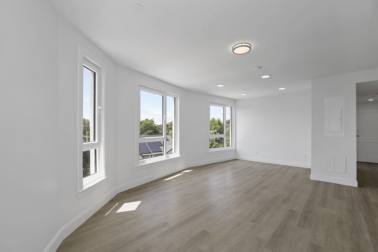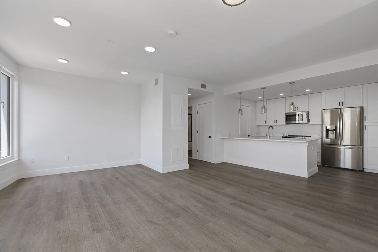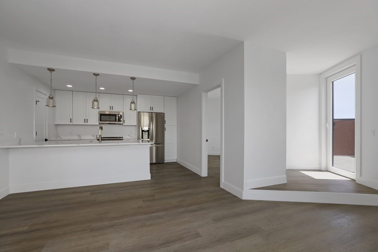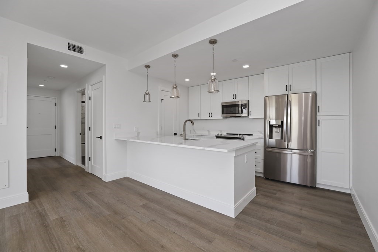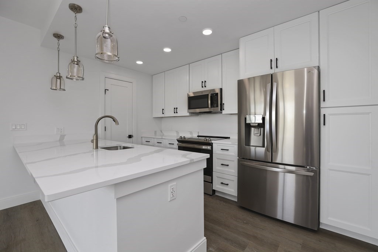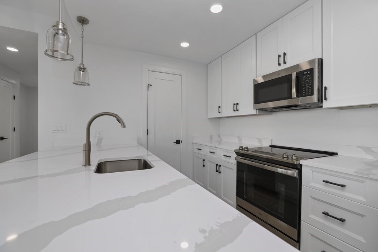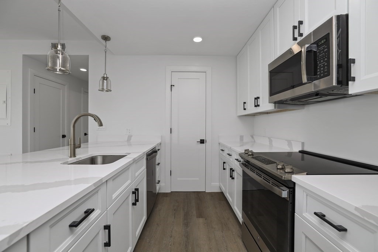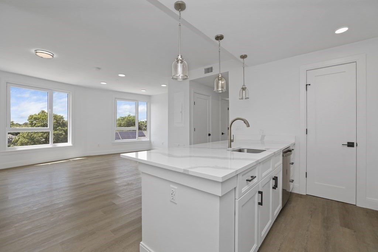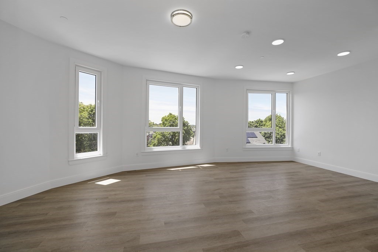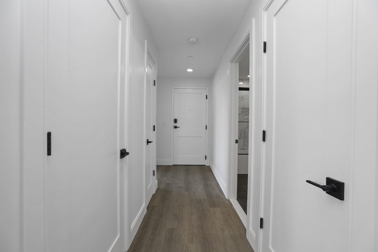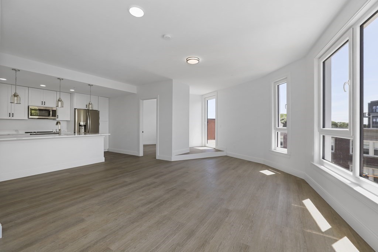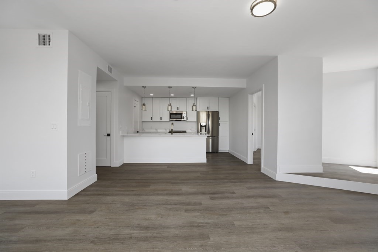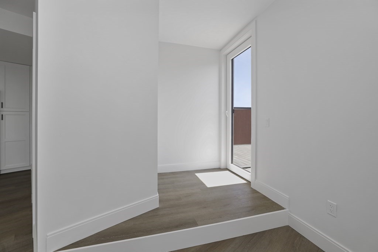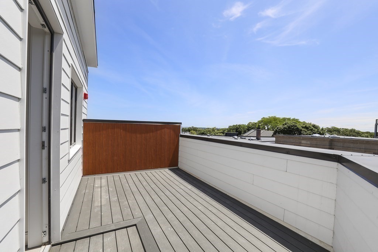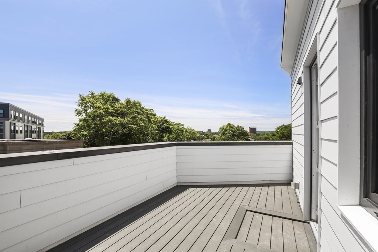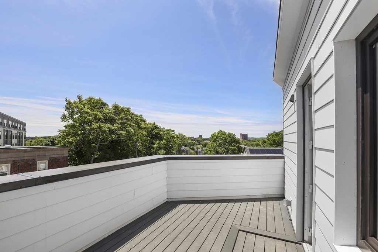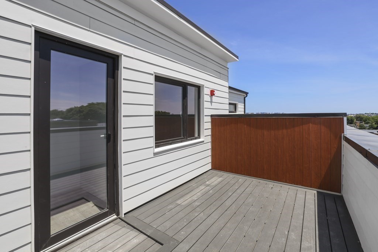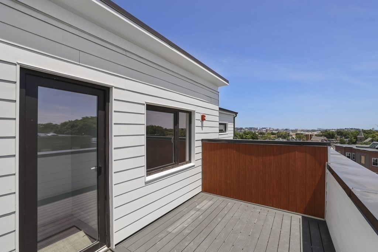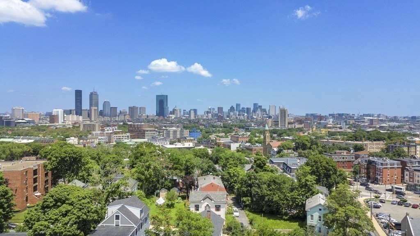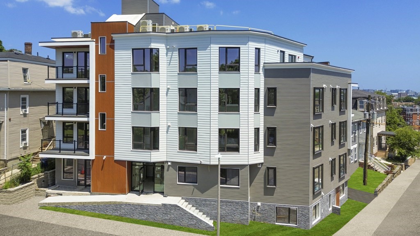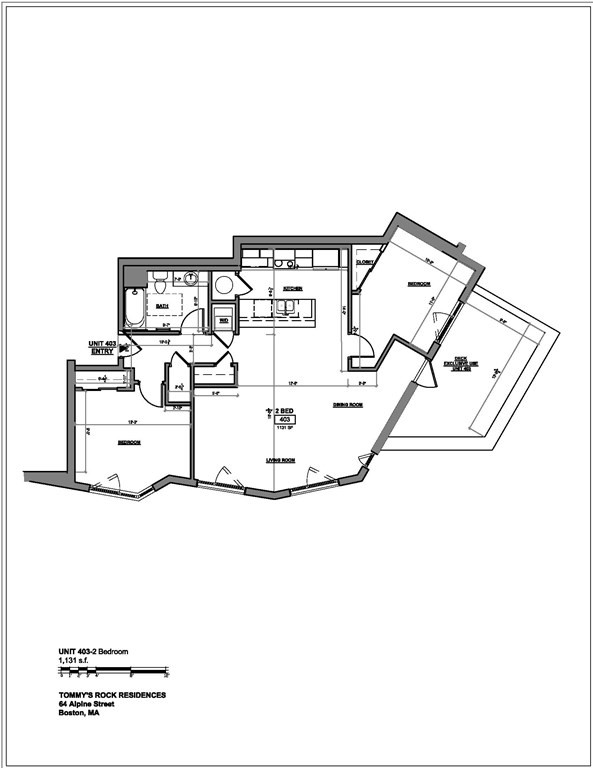Property Description
Property Overview
Property Details click or tap to expand
Kitchen, Dining, and Appliances
- Kitchen Level: First Floor
- Bathroom - Full, Cable Hookup, Dryer Hookup - Electric, Kitchen Island, Lighting - Overhead, Open Floor Plan, Recessed Lighting, Washer Hookup
- Dishwasher, Disposal, Dryer, Microwave, Range, Refrigerator, Washer, Washer Hookup
- Dining Room Level: First Floor
- Dining Room Features: Bathroom - Full, Closet, Lighting - Overhead, Open Floor Plan, Recessed Lighting
Bedrooms
- Bedrooms: 2
- Master Bedroom Level: First Floor
- Master Bedroom Features: Closet - Double, Closet - Walk-in, Lighting - Overhead, Window(s) - Picture
- Bedroom 2 Level: First Floor
- Master Bedroom Features: Bathroom - Full, Flooring - Stone/Ceramic Tile
Other Rooms
- Total Rooms: 4
- Living Room Features: Balcony / Deck, Cable Hookup, Closet - Double, Flooring - Wood, Lighting - Overhead, Open Floor Plan, Recessed Lighting, Window(s) - Picture
Bathrooms
- Full Baths: 1
- Bathroom 1 Features: Bathroom - Full, Bathroom - Tiled With Tub & Shower, Ceiling Fan(s), Closet - Linen, Countertops - Stone/Granite/Solid, Flooring - Stone/Ceramic Tile, Window(s) - Picture
Amenities
- Amenities: Bike Path, Conservation Area, Golf Course, Highway Access, House of Worship, Laundromat, Marina, Medical Facility, Other (See Remarks), Park, Private School, Public School, Public Transportation, Shopping, Stables, Swimming Pool, Tennis Court, T-Station, University, Walk/Jog Trails
- Association Fee Includes: Elevator, Exterior Maintenance, Garden Area, Landscaping, Master Insurance, Refuse Removal, Reserve Funds, Security, Snow Removal, Water
Utilities
- Heating: Central Heat, Electric, Electric, Forced Air, Gas, Geothermal Heat Source, Hot Air Gravity, Individual, Oil, Space Heater, Unit Control
- Heat Zones: 1
- Cooling: Central Air, Individual, None, Unit Control
- Electric Info: 100 Amps, Other (See Remarks)
- Energy Features: Insulated Doors, Insulated Windows, Prog. Thermostat, Storm Doors, Storm Windows
- Utility Connections: for Electric Dryer, for Electric Oven, for Electric Range
- Water: City/Town Water, Private
- Sewer: City/Town Sewer, Private
- Sewer District: res
Unit Features
- Square Feet: 959
- Unit Building: 403
- Unit Level: 4
- Unit Placement: Front|Upper
- Interior Features: Elevator, Intercom, Internet Available - Satellite
- Security: Fenced, Intercom
- Floors: 1
- Pets Allowed: No
- Laundry Features: In Unit
- Accessability Features: Yes
Condo Complex Information
- Condo Name: Tommy's Rock Residences
- Condo Type: Condo
- Complex Complete: Yes
- Number of Units: 14
- Number of Units Owner Occupied: 8
- Owner Occupied Data Source: public reco
- Elevator: Yes
- Condo Association: U
- HOA Fee: $448
- Fee Interval: Monthly
- Management: Owner Association
Construction
- Year Built: 2024
- Style: Mid-Rise, Other (See Remarks), Split Entry
- Construction Type: Aluminum, Frame
- Roof Material: Reflective Roofing-ENERGY STAR
- Flooring Type: Tile, Wood
- Lead Paint: None
- Warranty: Yes
Garage & Parking
- Parking Spaces: 1
Exterior & Grounds
- Exterior Features: Deck - Composite, Deck - Roof + Access Rights, Decorative Lighting, Gutters, Professional Landscaping, Sprinkler System, Stone Wall
- Pool: No
- Waterfront Features: Ocean
- Distance to Beach: 1/10 to 3/10
- Beach Ownership: Public
Other Information
- MLS ID# 73295893
- Last Updated: 07/11/25
- Documents on File: 21E Certificate, Building Permit, Floor Plans, Investment Analysis, Legal Description, Management Association Bylaws, Master Deed, Rules & Regs, Septic Design, Site Plan, Soil Survey, Subdivision Approval
- Terms: Contract for Deed, Rent w/Option
Property History click or tap to expand
| Date | Event | Price | Price/Sq Ft | Source |
|---|---|---|---|---|
| 07/11/2025 | Extended | $799,000 | $541 | MLSPIN |
| 07/11/2025 | Active | $560,000 | $584 | MLSPIN |
| 07/11/2025 | Active | $805,000 | $513 | MLSPIN |
| 07/07/2025 | Price Change | $805,000 | $513 | MLSPIN |
| 07/07/2025 | Price Change | $560,000 | $584 | MLSPIN |
| 06/14/2025 | Active | $589,000 | $614 | MLSPIN |
| 06/14/2025 | Active | $799,000 | $541 | MLSPIN |
| 06/10/2025 | Price Change | $799,000 | $541 | MLSPIN |
| 06/10/2025 | Price Change | $589,000 | $614 | MLSPIN |
| 06/02/2025 | Active | $815,000 | $552 | MLSPIN |
| 06/02/2025 | Active | $610,000 | $636 | MLSPIN |
| 06/02/2025 | Active | $829,000 | $528 | MLSPIN |
| 05/29/2025 | Extended | $610,000 | $636 | MLSPIN |
| 05/29/2025 | Extended | $815,000 | $552 | MLSPIN |
| 05/29/2025 | Price Change | $829,000 | $528 | MLSPIN |
| 05/09/2025 | Active | $610,000 | $636 | MLSPIN |
| 05/09/2025 | Active | $849,000 | $541 | MLSPIN |
| 05/09/2025 | Active | $815,000 | $552 | MLSPIN |
| 05/05/2025 | Price Change | $610,000 | $636 | MLSPIN |
| 05/05/2025 | Price Change | $849,000 | $541 | MLSPIN |
| 05/05/2025 | Price Change | $815,000 | $552 | MLSPIN |
| 04/03/2025 | Active | $869,000 | $554 | MLSPIN |
| 04/03/2025 | Active | $835,000 | $565 | MLSPIN |
| 03/30/2025 | Price Change | $869,000 | $554 | MLSPIN |
| 03/30/2025 | Price Change | $835,000 | $565 | MLSPIN |
| 03/07/2025 | Active | $875,000 | $557 | MLSPIN |
| 03/03/2025 | Price Change | $875,000 | $557 | MLSPIN |
| 02/11/2025 | Active | $620,000 | $647 | MLSPIN |
| 02/11/2025 | Active | $844,000 | $571 | MLSPIN |
| 02/11/2025 | Active | $890,000 | $567 | MLSPIN |
| 02/07/2025 | Price Change | $890,000 | $567 | MLSPIN |
| 02/07/2025 | Price Change | $844,000 | $571 | MLSPIN |
| 02/07/2025 | Extended | $895,000 | $570 | MLSPIN |
| 02/07/2025 | Price Change | $620,000 | $647 | MLSPIN |
| 02/03/2025 | Active | $625,000 | $652 | MLSPIN |
| 02/03/2025 | Active | $895,000 | $570 | MLSPIN |
| 02/02/2025 | Active | $849,000 | $575 | MLSPIN |
| 01/30/2025 | Price Change | $895,000 | $570 | MLSPIN |
| 01/30/2025 | Price Change | $625,000 | $652 | MLSPIN |
| 01/29/2025 | New | $849,000 | $575 | MLSPIN |
| 01/01/2025 | Active | $900,000 | $573 | MLSPIN |
| 01/01/2025 | Active | $630,000 | $657 | MLSPIN |
| 12/28/2024 | Price Change | $900,000 | $573 | MLSPIN |
| 12/28/2024 | Price Change | $630,000 | $657 | MLSPIN |
| 12/20/2024 | Active | $920,000 | $586 | MLSPIN |
| 12/20/2024 | Active | $640,000 | $667 | MLSPIN |
| 12/16/2024 | Price Change | $640,000 | $667 | MLSPIN |
| 12/16/2024 | Price Change | $920,000 | $586 | MLSPIN |
| 12/06/2024 | Active | $650,000 | $678 | MLSPIN |
| 12/02/2024 | Price Change | $650,000 | $678 | MLSPIN |
| 11/26/2024 | Expired | $699,000 | $788 | MLSPIN |
| 11/23/2024 | Active | $930,000 | $592 | MLSPIN |
| 11/23/2024 | Active | $659,000 | $687 | MLSPIN |
| 11/19/2024 | Price Change | $930,000 | $592 | MLSPIN |
| 11/19/2024 | Price Change | $659,000 | $687 | MLSPIN |
| 10/01/2024 | Active | $679,000 | $708 | MLSPIN |
| 09/28/2024 | Active | $950,000 | $605 | MLSPIN |
| 09/27/2024 | New | $679,000 | $708 | MLSPIN |
| 09/26/2024 | Sold | $370,000 | $787 | MLSPIN |
| 09/24/2024 | New | $950,000 | $605 | MLSPIN |
| 09/15/2024 | Canceled | $719,000 | $750 | MLSPIN |
| 09/15/2024 | Temporarily Withdrawn | $699,000 | $788 | MLSPIN |
| 09/01/2024 | Sold | $430,000 | $662 | MLSPIN |
| 08/29/2024 | Sold | $479,000 | $731 | MLSPIN |
| 08/25/2024 | Expired | $995,000 | $634 | MLSPIN |
| 08/22/2024 | Active | $699,000 | $788 | MLSPIN |
| 08/18/2024 | Extended | $699,000 | $788 | MLSPIN |
| 08/14/2024 | Under Agreement | $375,000 | $798 | MLSPIN |
| 07/28/2024 | Active | $719,000 | $750 | MLSPIN |
| 07/24/2024 | Under Agreement | $440,000 | $677 | MLSPIN |
| 07/24/2024 | Under Agreement | $479,000 | $731 | MLSPIN |
| 07/24/2024 | Price Change | $719,000 | $750 | MLSPIN |
| 07/18/2024 | Contingent | $440,000 | $677 | MLSPIN |
| 07/14/2024 | Active | $375,000 | $798 | MLSPIN |
| 07/10/2024 | New | $375,000 | $798 | MLSPIN |
| 07/10/2024 | Canceled | $399,000 | $849 | MLSPIN |
| 07/09/2024 | Active | $739,000 | $771 | MLSPIN |
| 07/09/2024 | Active | $440,000 | $677 | MLSPIN |
| 07/09/2024 | Active | $995,000 | $634 | MLSPIN |
| 07/09/2024 | Active | $479,000 | $731 | MLSPIN |
| 07/05/2024 | Back on Market | $440,000 | $677 | MLSPIN |
| 07/05/2024 | Price Change | $739,000 | $771 | MLSPIN |
| 07/05/2024 | Price Change | $995,000 | $634 | MLSPIN |
| 07/05/2024 | Price Change | $479,000 | $731 | MLSPIN |
| 06/11/2024 | Sold | $490,000 | $690 | MLSPIN |
| 06/11/2024 | Active | $749,000 | $781 | MLSPIN |
| 06/11/2024 | Active | $699,000 | $788 | MLSPIN |
| 06/07/2024 | Price Change | $699,000 | $788 | MLSPIN |
| 06/07/2024 | Price Change | $749,000 | $781 | MLSPIN |
| 06/03/2024 | Under Agreement | $450,000 | $692 | MLSPIN |
| 06/02/2024 | Active | $489,000 | $747 | MLSPIN |
| 06/02/2024 | Active | $450,000 | $692 | MLSPIN |
| 05/29/2024 | Price Change | $450,000 | $692 | MLSPIN |
| 05/29/2024 | Price Change | $489,000 | $747 | MLSPIN |
| 04/28/2024 | Under Agreement | $399,000 | $849 | MLSPIN |
| 04/28/2024 | Under Agreement | $509,000 | $717 | MLSPIN |
| 04/28/2024 | Active | $759,000 | $791 | MLSPIN |
| 04/26/2024 | Active | $499,000 | $762 | MLSPIN |
| 04/25/2024 | Sold | $479,000 | $614 | MLSPIN |
| 04/25/2024 | Price Change | $399,000 | $849 | MLSPIN |
| 04/24/2024 | New | $759,000 | $791 | MLSPIN |
| 04/22/2024 | New | $499,000 | $762 | MLSPIN |
| 04/05/2024 | Active | $509,000 | $717 | MLSPIN |
| 04/01/2024 | Back on Market | $509,000 | $717 | MLSPIN |
| 04/01/2024 | Expired | $759,000 | $791 | MLSPIN |
| 02/22/2024 | Active | $460,000 | $708 | MLSPIN |
| 02/18/2024 | New | $460,000 | $708 | MLSPIN |
| 02/12/2024 | Active | $710,000 | $800 | MLSPIN |
| 02/11/2024 | Active | $1,050,000 | $669 | MLSPIN |
| 02/08/2024 | New | $710,000 | $800 | MLSPIN |
| 02/07/2024 | New | $1,050,000 | $669 | MLSPIN |
| 02/06/2024 | Under Agreement | $509,000 | $717 | MLSPIN |
| 02/06/2024 | New | $509,000 | $717 | MLSPIN |
| 02/06/2024 | Expired | $729,000 | $822 | MLSPIN |
| 02/06/2024 | Expired | $479,000 | $737 | MLSPIN |
| 02/05/2024 | Active | $405,000 | $862 | MLSPIN |
| 02/04/2024 | Extended | $479,000 | $737 | MLSPIN |
| 02/04/2024 | Extended | $729,000 | $822 | MLSPIN |
| 02/01/2024 | New | $405,000 | $862 | MLSPIN |
| 01/29/2024 | Under Agreement | $499,000 | $640 | MLSPIN |
| 12/31/2023 | Active | $479,000 | $737 | MLSPIN |
| 12/27/2023 | New | $479,000 | $737 | MLSPIN |
| 12/12/2023 | Expired | $425,000 | $904 | MLSPIN |
| 11/10/2023 | Active | $759,000 | $791 | MLSPIN |
| 11/10/2023 | Active | $499,000 | $640 | MLSPIN |
| 11/10/2023 | Active | $729,000 | $822 | MLSPIN |
| 11/06/2023 | Extended | $499,000 | $640 | MLSPIN |
| 11/06/2023 | Extended | $759,000 | $791 | MLSPIN |
| 11/06/2023 | Extended | $729,000 | $822 | MLSPIN |
| 08/15/2023 | Active | $425,000 | $904 | MLSPIN |
| 08/11/2023 | New | $425,000 | $904 | MLSPIN |
| 07/10/2023 | Active | $729,000 | $822 | MLSPIN |
| 07/10/2023 | Active | $499,000 | $640 | MLSPIN |
| 07/10/2023 | Active | $759,000 | $791 | MLSPIN |
| 07/06/2023 | New | $499,000 | $640 | MLSPIN |
| 07/06/2023 | New | $729,000 | $822 | MLSPIN |
| 07/06/2023 | New | $759,000 | $791 | MLSPIN |
Mortgage Calculator
Home Value : $
Down Payment : $112000 - %
Interest Rate (%) : %
Mortgage Term : Years
Start After : Month
Annual Property Tax : %
Homeowner's Insurance : $
Monthly HOA : $
PMI : %
Map & Resources
City on a Hill
School
0.14mi
City on a Hill Charter Public School
Charter School, Grades: 9-12
0.15mi
City on a Hill Charter Public School Circuit Street
Charter School
0.15mi
Roxbury Charter High School
Charter School
0.16mi
Gordon-Conwell Theological Seminary
School
0.21mi
Boston Day and Evening Academy Charter School
Charter School, Grades: 9-12
0.23mi
Dearborn 6-12 STEM Academy
Public Middle School, Grades: 6-12
0.25mi
Hale Elementary School
Public Elementary School, Grades: PK-6
0.29mi
Dudley Cafe
Coffee Shop & Sandwich (Cafe)
0.35mi
Yummy Yummy Chinese Food
Chinese (Fast Food)
0.3mi
Arizona BBQ House of Pizza
Pizzeria
0.3mi
Dunkin' Donuts
Donut & Coffee Shop
0.3mi
Regal Fried Chicken
Chicken (Fast Food)
0.3mi
Dudley Dough
Pizzeria
0.35mi
B-2 Boston Police Department
Police
0.21mi
Boston Police Department Bureau of Special Operations
Local Police
0.51mi
Engine 14 and Ladder 4
Fire Station
0.29mi
Hibernian Hall
Arts Centre
0.29mi
Dillaway-Thomas House
Museum
0.45mi
Cass Pool
Swimming Pool. Sports: Swimming
0.34mi
Melnea A. Cass Recreational Complex
Sports Centre
0.34mi
Buena Vista Urban Wild
Nature Reserve
0.13mi
140 Highland St
Private Park
0.33mi
Saint James Street Park
Park
0.1mi
Cedar Square
Municipal Park
0.19mi
Washington - Malcolm X Park
Municipal Park
0.24mi
Justice Edward O. Gourdin Veterans Memorial Park
Park
0.24mi
Kitteridge Park
Municipal Park
0.35mi
Roxbury Heritage State Park
Park
0.4mi
Little Scobie Playground
Playground
0.27mi
Lambert Avenue Playground
Playground
0.29mi
Howes Playground
Playground
0.32mi
Humbolt Plaza
Recreation Ground
0.46mi
Roxbury Branch of the Boston Public Library
Library
0.2mi
Daily Table
Supermarket
0.43mi
Warren St @ Dabney Pl
0.1mi
Walnut Ave @ Circuit St
0.12mi
Warren St @ Moreland St
0.12mi
Walnut Ave @ St Richard St
0.13mi
Washington St @ Circuit St
0.13mi
Washington St @ Guild St
0.14mi
Warren St @ Walnut Ave
0.16mi
Washington St @ St James St
0.16mi
Seller's Representative: Kim Seawright, Generations Realty Group
MLS ID#: 73295893
© 2025 MLS Property Information Network, Inc.. All rights reserved.
The property listing data and information set forth herein were provided to MLS Property Information Network, Inc. from third party sources, including sellers, lessors and public records, and were compiled by MLS Property Information Network, Inc. The property listing data and information are for the personal, non commercial use of consumers having a good faith interest in purchasing or leasing listed properties of the type displayed to them and may not be used for any purpose other than to identify prospective properties which such consumers may have a good faith interest in purchasing or leasing. MLS Property Information Network, Inc. and its subscribers disclaim any and all representations and warranties as to the accuracy of the property listing data and information set forth herein.
MLS PIN data last updated at 2025-07-11 03:05:00


