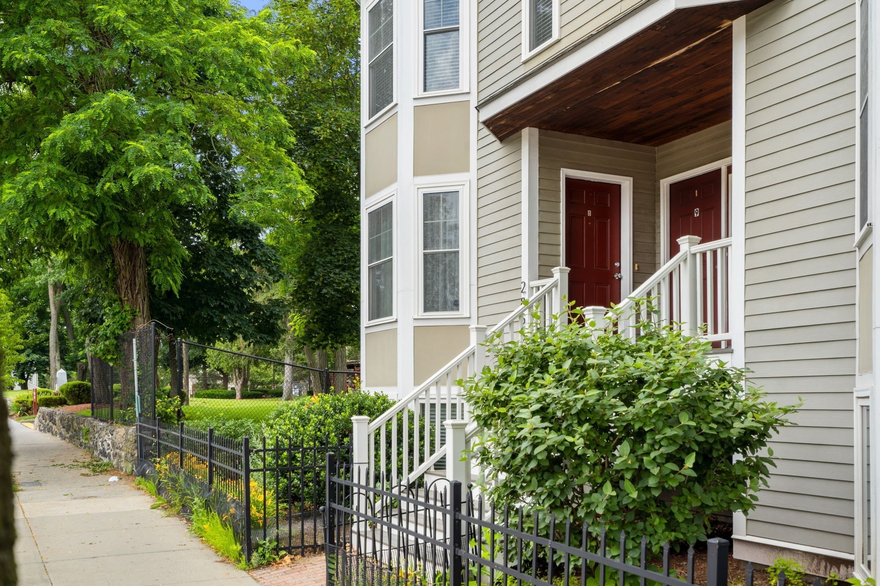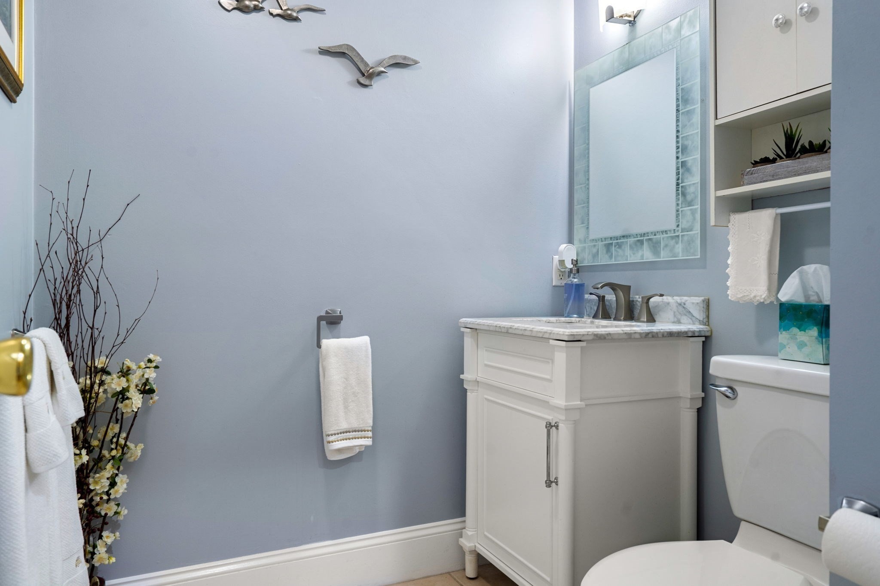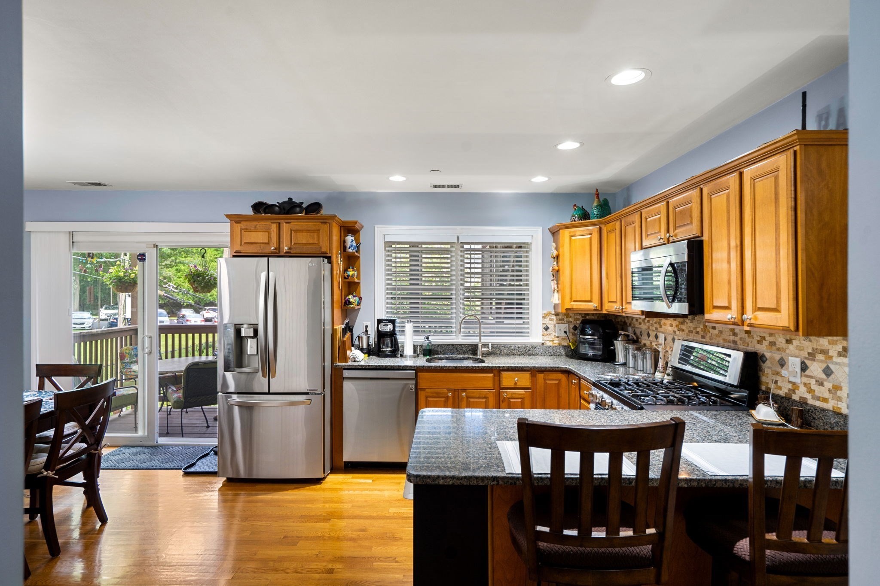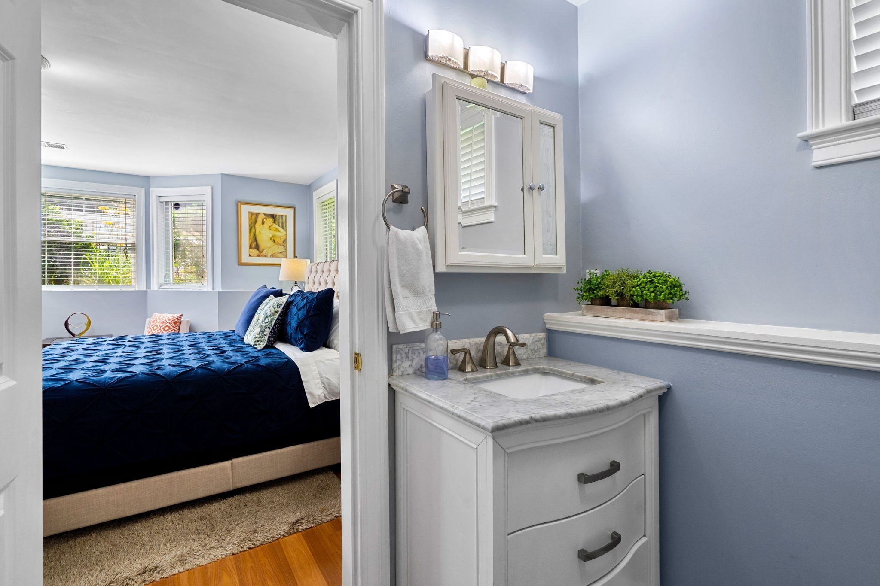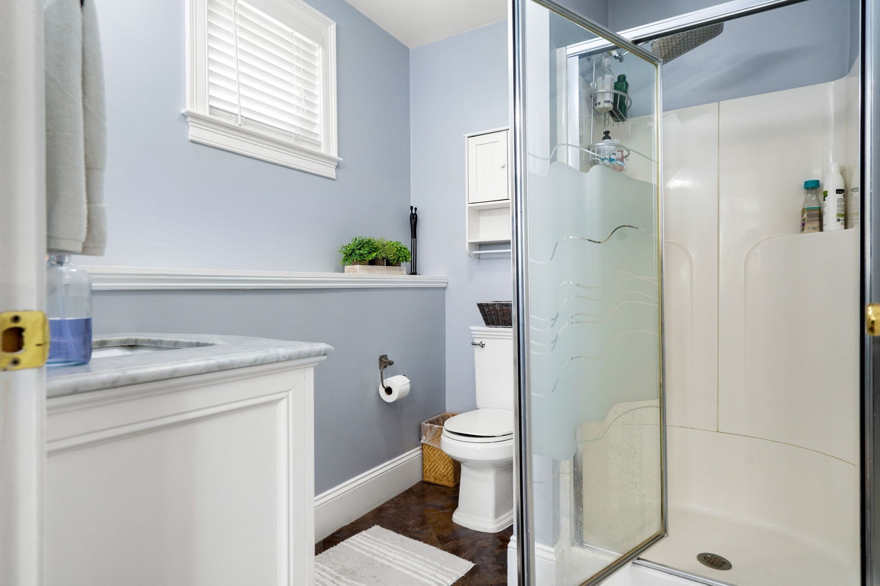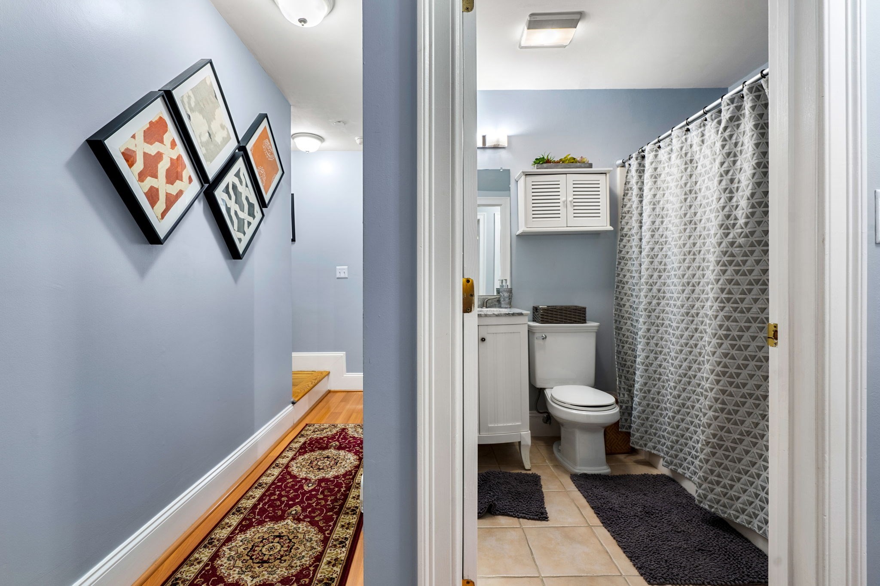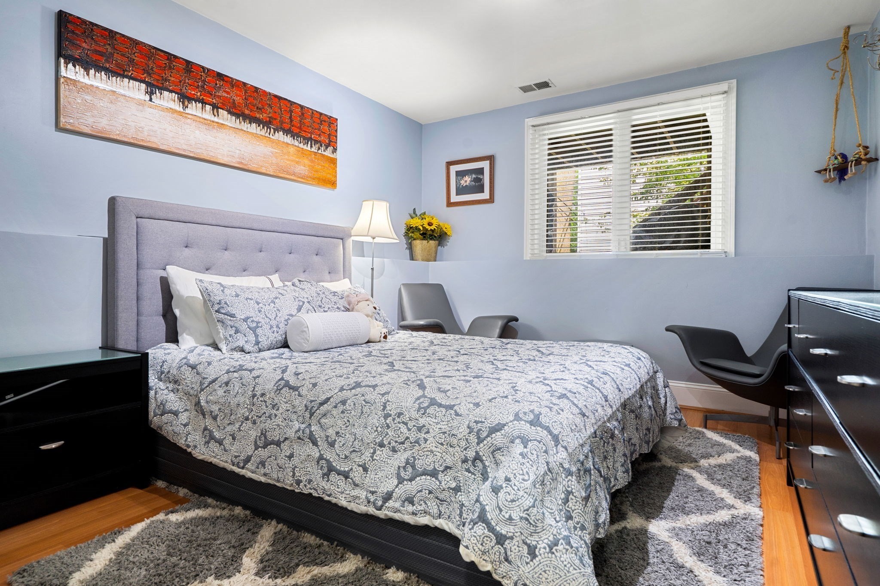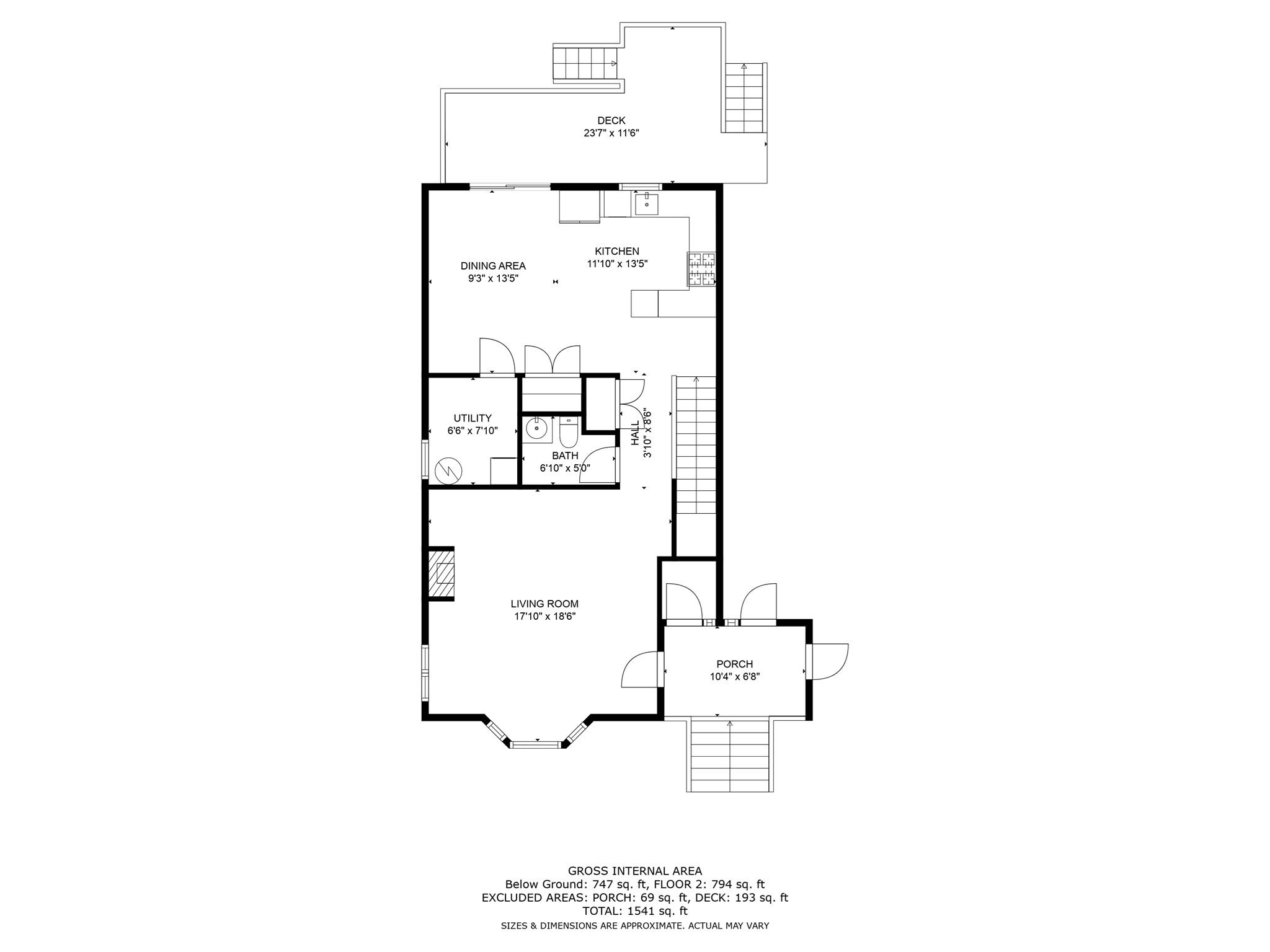Property Description
Property Overview
Property Details click or tap to expand
Kitchen, Dining, and Appliances
- Kitchen Dimensions: 11'1"X13'6"
- Kitchen Level: First Floor
- Countertops - Stone/Granite/Solid, Countertops - Upgraded, Dryer Hookup - Dual, Exterior Access, Flooring - Hardwood, Flooring - Wood, Gas Stove, Kitchen Island, Lighting - Overhead, Lighting - Pendant, Main Level, Open Floor Plan, Pantry, Peninsula, Recessed Lighting, Remodeled, Stainless Steel Appliances, Washer Hookup, Window(s) - Picture
- Dishwasher, Disposal, Dryer, Microwave, Range, Refrigerator, Washer, Washer Hookup
- Dining Room Dimensions: 9'4"X13'6"
- Dining Room Level: First Floor
- Dining Room Features: Balcony / Deck, Closet, Exterior Access, Flooring - Hardwood, Flooring - Wood, Gas Stove, Lighting - Overhead, Lighting - Pendant, Main Level, Open Floor Plan, Remodeled, Slider, Window(s) - Picture
Bedrooms
- Bedrooms: 3
- Master Bedroom Dimensions: 14'1"X15'4"
- Master Bedroom Features: Bathroom - Full, Closet, Closet - Walk-in, Flooring - Hardwood, Flooring - Laminate, Flooring - Vinyl, Lighting - Overhead, Recessed Lighting, Remodeled, Window(s) - Picture
- Bedroom 2 Dimensions: 9'1"X13'8"
- Master Bedroom Features: Closet, Closet - Walk-in, Flooring - Laminate, Flooring - Vinyl, Flooring - Wood, Lighting - Overhead, Recessed Lighting, Remodeled, Window(s) - Picture
- Bedroom 3 Dimensions: 10'1"X13'8"
- Bedroom 3 Level: First Floor
- Master Bedroom Features: Closet, Closet - Walk-in, Flooring - Laminate, Flooring - Vinyl, Flooring - Wood, Lighting - Overhead, Main Level, Recessed Lighting, Remodeled, Window(s) - Picture
Other Rooms
- Total Rooms: 6
- Living Room Dimensions: 17'1"X18'1"
- Living Room Level: First Floor
- Living Room Features: Bathroom - Half, Fireplace, Flooring - Hardwood, Flooring - Wood, Lighting - Overhead, Lighting - Pendant, Main Level, Window(s) - Bay/Bow/Box
Bathrooms
- Full Baths: 2
- Half Baths 1
- Master Bath: 1
- Bathroom 1 Dimensions: 6'1"X5
- Bathroom 1 Level: First Floor
- Bathroom 1 Features: Bathroom - Half, Countertops - Stone/Granite/Solid, Countertops - Upgraded, Flooring - Stone/Ceramic Tile, Lighting - Overhead, Lighting - Sconce, Main Level, Remodeled
- Bathroom 2 Dimensions: 6'1"X7'6"
- Bathroom 2 Features: Bathroom - Full, Bathroom - With Shower Stall, Countertops - Stone/Granite/Solid, Countertops - Upgraded, Flooring - Stone/Ceramic Tile, Lighting - Overhead, Lighting - Sconce, Remodeled
- Bathroom 3 Dimensions: 7'5"X6
- Bathroom 3 Features: Bathroom - Full, Bathroom - With Tub & Shower, Countertops - Stone/Granite/Solid, Flooring - Stone/Ceramic Tile, Lighting - Overhead, Lighting - Sconce, Remodeled
Amenities
- Association Fee Includes: Exterior Maintenance, Landscaping, Master Insurance, Sewer, Snow Removal, Water
Utilities
- Heating: Central Heat, Electric, Forced Air, Oil
- Cooling: Central Air
- Utility Connections: for Electric Dryer, for Gas Dryer, for Gas Oven, for Gas Range
- Water: City/Town Water, Private
- Sewer: City/Town Sewer, Private
- Sewer District: BWSC
Unit Features
- Square Feet: 1562
- Unit Building: 8
- Unit Level: 1
- Floors: 2
- Pets Allowed: No
- Fireplaces: 1
- Accessability Features: Unknown
Condo Complex Information
- Condo Name: Marcella -Washington Street Condominium
- Condo Type: Condo
- Complex Complete: U
- Number of Units: 12
- Elevator: No
- Condo Association: U
- HOA Fee: $349
- Fee Interval: Monthly
- Management: Professional - Off Site
Construction
- Year Built: 1930
- Style: , Garrison, Townhouse
- Flooring Type: Laminate, Wood
- Lead Paint: Unknown
- Warranty: No
Garage & Parking
- Parking Spaces: 1
Exterior & Grounds
- Pool: No
Other Information
- MLS ID# 73302861
- Last Updated: 10/20/24
Property History click or tap to expand
| Date | Event | Price | Price/Sq Ft | Source |
|---|---|---|---|---|
| 10/16/2024 | New | $569,900 | $365 | MLSPIN |
| 03/31/2013 | Sold | $220,000 | $141 | MLSPIN |
| 12/07/2012 | Under Agreement | $214,900 | $138 | MLSPIN |
| 12/04/2012 | New | $214,900 | $138 | MLSPIN |
| 08/31/2012 | Expired | $214,900 | $138 | MLSPIN |
| 05/24/2012 | Active | $214,900 | $138 | MLSPIN |
Mortgage Calculator
Map & Resources
Abantwana Learning Center
Grades: PK-K
0.16mi
Goddard Learning Center
Grades: PK-K
0.22mi
Higginson Inclusion K0-2 School
Public Elementary School, Grades: PK-2
0.23mi
Roxbury Community College
University
0.3mi
Ellis Elementary School
Public Elementary School, Grades: PK-6
0.31mi
Emmanuel College Notre Dame Campus
University
0.33mi
Hale Elementary School
Public Elementary School, Grades: PK-6
0.35mi
Roxbury Charter High School
Charter School
0.37mi
McDonald's
Burger (Fast Food)
0.42mi
Star Fish
Seafood (Fast Food)
0.45mi
Jamaica Mi Hungry
Restaurant
0.32mi
Boston Fire Department Engine 42
Fire Station
0.25mi
Boston Fire Department Engine 42
Fire Station
0.26mi
National Center of Afro-American Artists (NCAAA) Museum
Museum
0.3mi
Melnea A. Cass Recreational Complex
Sports Centre
0.14mi
Cass Pool
Swimming Pool. Sports: Swimming
0.18mi
Washington - Malcolm X Park
Municipal Park
0.16mi
Horatio Harris Park
Municipal Park
0.21mi
Highland Park
Municipal Park
0.25mi
Cedar Square
Municipal Park
0.33mi
Southwest Corridor Park
Park
0.35mi
Southwest Corridor Park
Park
0.36mi
Southwest Corridor Park
Park
0.38mi
Laviscount Park
Municipal Park
0.46mi
Connolly Playground
Playground
0.13mi
Crawford St Playground
Playground
0.34mi
Lambert Avenue Playground
Playground
0.45mi
Humbolt Plaza
Recreation Ground
0.47mi
Perfect Dental
Dentist
0.32mi
Boston Public Library: Egleston Square Branch
Library
0.46mi
Walgreens
Pharmacy
0.29mi
Washington St @ Marcella St
0.03mi
Washington St @ Brinton St
0.04mi
Washington St opp Townsend St
0.05mi
Washington St @ Townsend St
0.06mi
Washington St @ ML King Blvd
0.12mi
Washington St @ Valentine St
0.12mi
Washington St opp Dimock St
0.15mi
Washington St @ Dimock St
0.17mi
Seller's Representative: Jovonie Houston, Coldwell Banker Realty - Dorchester
MLS ID#: 73302861
© 2024 MLS Property Information Network, Inc.. All rights reserved.
The property listing data and information set forth herein were provided to MLS Property Information Network, Inc. from third party sources, including sellers, lessors and public records, and were compiled by MLS Property Information Network, Inc. The property listing data and information are for the personal, non commercial use of consumers having a good faith interest in purchasing or leasing listed properties of the type displayed to them and may not be used for any purpose other than to identify prospective properties which such consumers may have a good faith interest in purchasing or leasing. MLS Property Information Network, Inc. and its subscribers disclaim any and all representations and warranties as to the accuracy of the property listing data and information set forth herein.
MLS PIN data last updated at 2024-10-20 03:05:00





