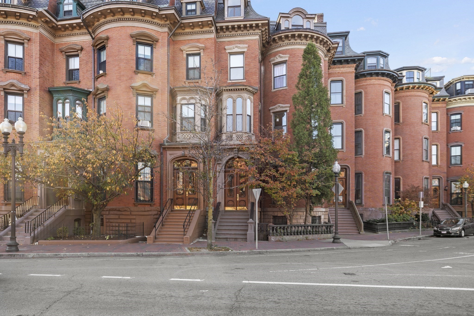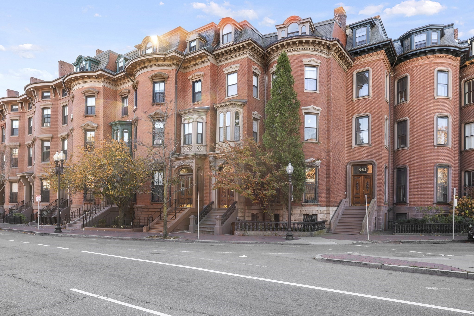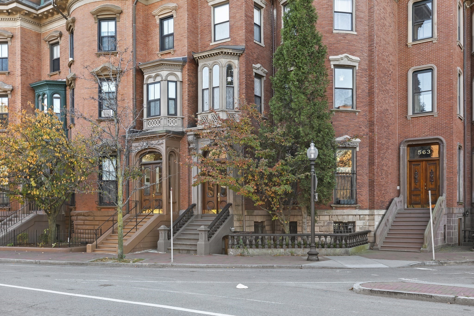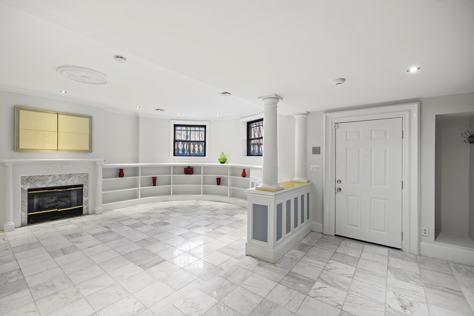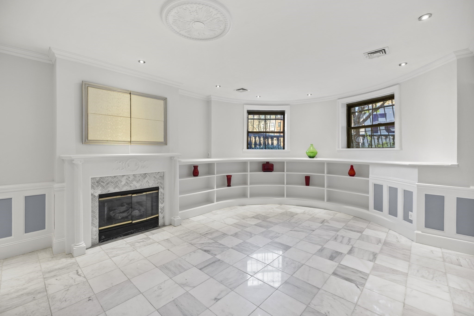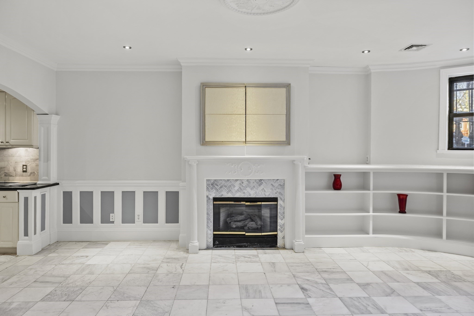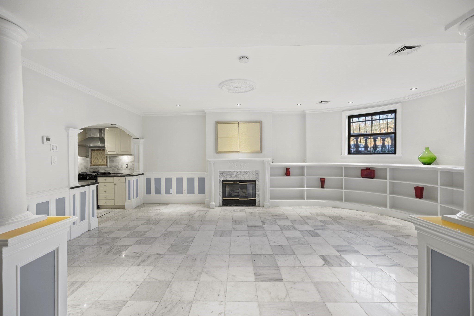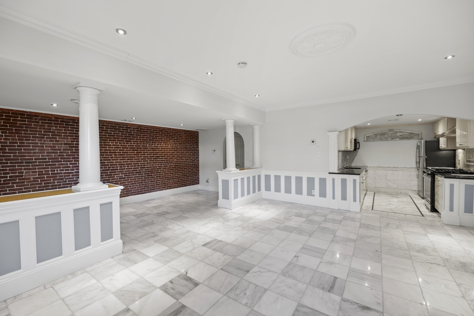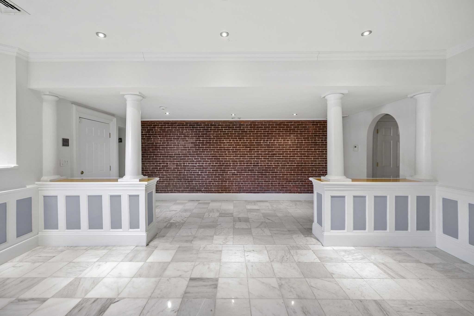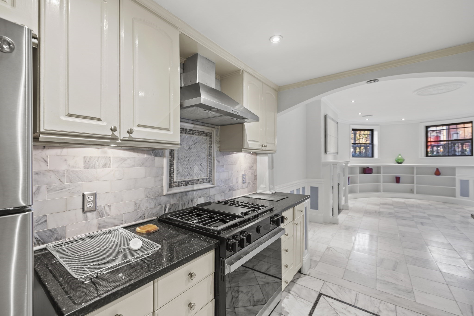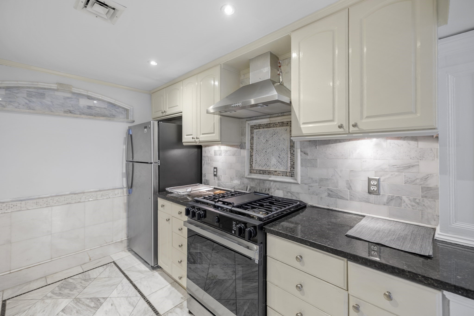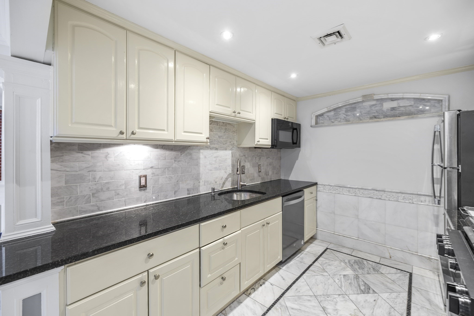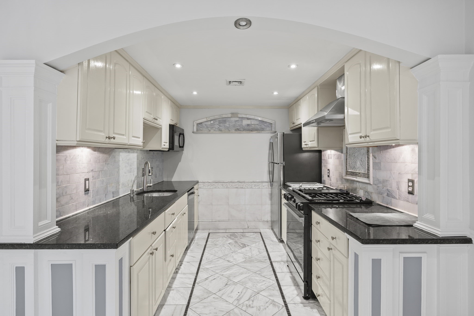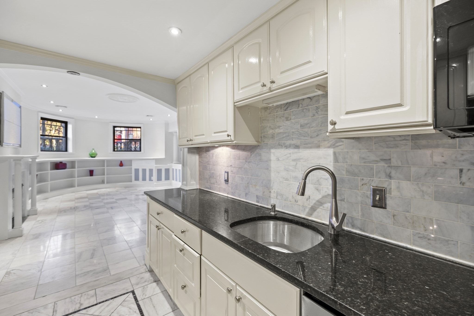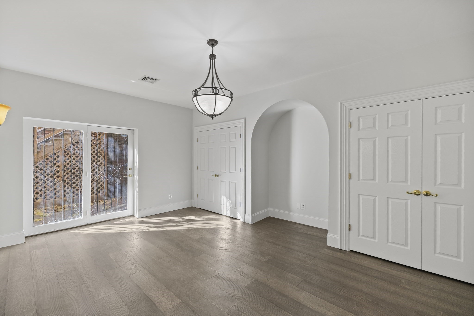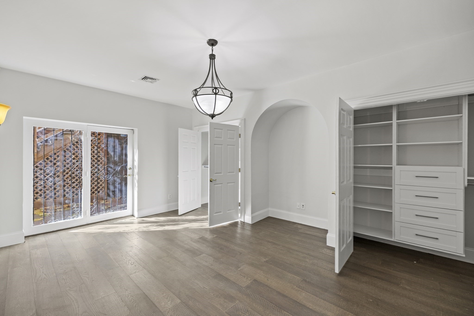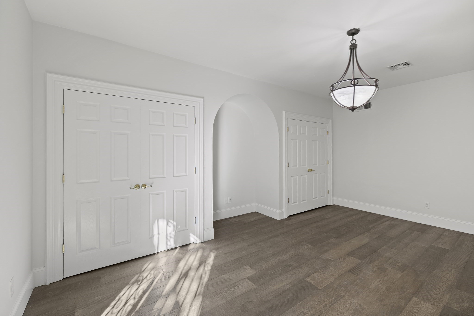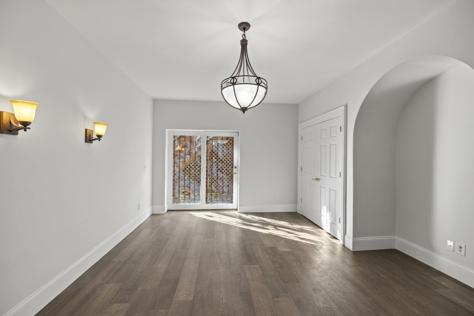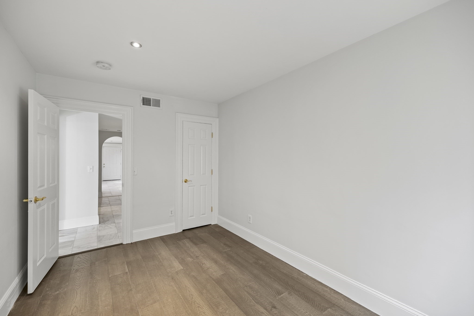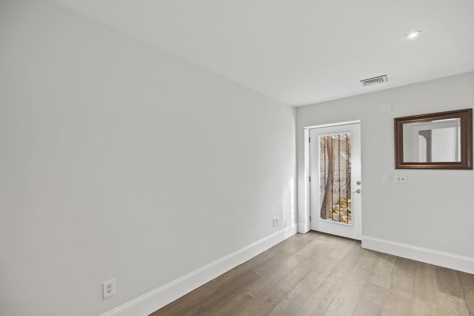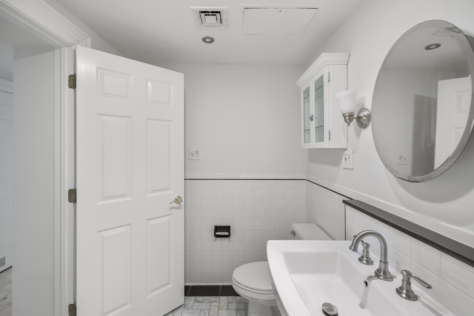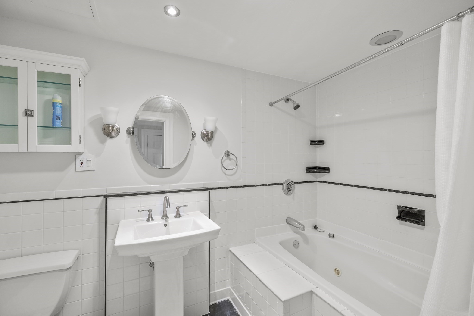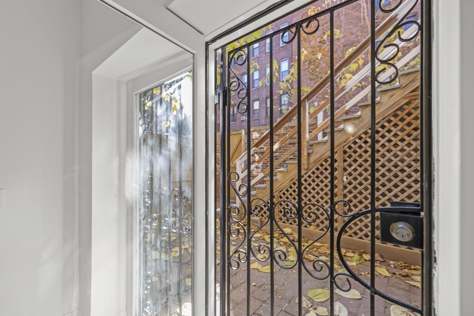Property Description
Property Overview
Property Details click or tap to expand
Kitchen, Dining, and Appliances
- Kitchen Dimensions: 8'10"X10'4"
- Cabinets - Upgraded, Countertops - Stone/Granite/Solid, Countertops - Upgraded, Flooring - Marble, Open Floor Plan, Recessed Lighting, Stainless Steel Appliances
- Dishwasher, Dryer, Microwave, Range, Refrigerator, Washer, Washer Hookup
- Dining Room Features: Fireplace, Flooring - Marble, Open Floor Plan, Recessed Lighting
Bedrooms
- Bedrooms: 2
- Master Bedroom Dimensions: 13'1"X18'8"
- Master Bedroom Features: Cable Hookup, Closet, Closet/Cabinets - Custom Built, Closet - Double, Closet - Linen, Deck - Exterior, Exterior Access, Flooring - Hardwood, Lighting - Overhead, Lighting - Pendant, Slider
- Bedroom 2 Dimensions: 8'1"X14'4"
- Master Bedroom Features: Closet, Exterior Access, Flooring - Hardwood, Recessed Lighting
Other Rooms
- Total Rooms: 4
- Living Room Dimensions: 14'1"X22'6"
- Living Room Features: Archway, Cable Hookup, Closet/Cabinets - Custom Built, Decorative Molding, Fireplace, Flooring - Marble, High Speed Internet Hookup, Open Floor Plan, Recessed Lighting, Wainscoting, Window(s) - Bay/Bow/Box
Bathrooms
- Full Baths: 1
Amenities
- Amenities: Bike Path, Highway Access, House of Worship, Laundromat, Medical Facility, Park, Private School, Public School, Public Transportation, Shopping, T-Station, University, Walk/Jog Trails
- Association Fee Includes: Exterior Maintenance, Gas, Heat, Hot Water, Landscaping, Master Insurance, Sewer, Snow Removal, Water
Utilities
- Heating: Forced Air, Oil
- Heat Zones: 1
- Cooling: Central Air
- Cooling Zones: 1
- Electric Info: 100 Amps, Circuit Breakers, Other (See Remarks), Underground
- Energy Features: Insulated Windows, Prog. Thermostat
- Utility Connections: for Electric Dryer, for Gas Range, Washer Hookup
- Water: City/Town Water, Private
- Sewer: City/Town Sewer, Private
Unit Features
- Square Feet: 1188
- Unit Building: 1
- Unit Level: 1
- Unit Placement: Below Grade
- Interior Features: Internet Available - Broadband
- Security: Intercom
- Floors: 1
- Pets Allowed: Yes
- Fireplaces: 1
- Laundry Features: In Unit
- Accessability Features: Unknown
Condo Complex Information
- Condo Name: 56 Massachusetts Avenue Condominium
- Condo Type: Condo
- Complex Complete: U
- Year Converted: 1995
- Number of Units: 7
- Number of Units Owner Occupied: 4
- Elevator: No
- Condo Association: U
- HOA Fee: $717
- Fee Interval: Monthly
- Management: Professional - Off Site
Construction
- Year Built: 1920
- Style: Brownstone, Gambrel /Dutch
- Construction Type: Brick
- Roof Material: Rubber
- Flooring Type: Marble, Wood Laminate
- Lead Paint: Unknown
- Warranty: No
Garage & Parking
- Parking Features: 1-10 Spaces, Attached, Off-Street, On Street Permit
Exterior & Grounds
- Exterior Features: Patio - Enclosed
- Pool: No
Other Information
- MLS ID# 73314089
- Last Updated: 11/28/24
- Documents on File: Legal Description, Master Deed, Site Plan
Property History click or tap to expand
| Date | Event | Price | Price/Sq Ft | Source |
|---|---|---|---|---|
| 11/28/2024 | Active | $899,000 | $757 | MLSPIN |
| 11/24/2024 | Price Change | $899,000 | $757 | MLSPIN |
| 11/23/2024 | Active | $950,000 | $800 | MLSPIN |
| 11/19/2024 | New | $950,000 | $800 | MLSPIN |
| 03/24/2021 | Sold | $699,900 | $589 | MLSPIN |
| 02/16/2021 | Under Agreement | $699,900 | $589 | MLSPIN |
| 02/03/2021 | Contingent | $699,900 | $589 | MLSPIN |
| 10/28/2020 | Active | $749,900 | $631 | MLSPIN |
| 10/28/2020 | Active | $699,900 | $589 | MLSPIN |
| 06/30/2020 | Expired | $795,000 | $669 | MLSPIN |
| 11/20/2019 | Active | $885,000 | $745 | MLSPIN |
| 11/20/2019 | Active | $795,000 | $669 | MLSPIN |
| 04/30/2014 | Expired | $575,000 | $484 | MLSPIN |
| 01/01/2014 | Temporarily Withdrawn | $575,000 | $484 | MLSPIN |
| 10/21/2013 | Active | $575,000 | $484 | MLSPIN |
| 07/02/2010 | Sold | $487,000 | $410 | MLSPIN |
| 05/14/2010 | Under Agreement | $499,000 | $420 | MLSPIN |
| 04/08/2010 | Extended | $499,000 | $420 | MLSPIN |
| 04/08/2010 | New | $499,000 | $420 | MLSPIN |
Mortgage Calculator
Map & Resources
Hurley K-8 School
Public Elementary School, Grades: PK-8
0.12mi
Northeastern University
University
0.26mi
Boston University Medical Campus
University
0.26mi
Carter Developmental Day Care
Public School, Grades: 9-12
0.33mi
Media and Technology Charter School
Charter School
0.38mi
Boston University School of Medicine (Boston University Medical Campus)
University
0.4mi
Blackstone Elementary School
Public Elementary School, Grades: PK-6
0.41mi
Nativity Preparatory School
School
0.42mi
Sister Sorel
Bar
0.39mi
Jaho Coffee & Tea
Cafe
0.19mi
Flour
Cafe
0.25mi
Render Coffee
Coffee Shop & Sandwich (Cafe)
0.29mi
Farmer Horse Coffee
Cafe
0.38mi
Caffé Strega
Cafe
0.41mi
Starbucks
Coffee Shop
0.44mi
Caffé Bene
Cafe
0.45mi
Boston Medical Center
Hospital
0.27mi
Commonwealth Community Care
Hospital
0.33mi
Boston Police Department, Area D-4
Local Police
0.51mi
Boston Police Department Headquarters
Local Police
0.59mi
Suffolk County Sheriff
County Police
0.62mi
Boston Fire Department Engine 22
Fire Station
0.23mi
Boston Fire Department Engine 3
Fire Station
0.56mi
Boston Fire Department Headquarters
Fire Station
0.6mi
Plimpton Shattuck Black Box Theatre
Theatre
0.42mi
Pierce Hall
Theatre
0.42mi
Burnes Hall
Theatre
0.42mi
Keller Room
Theatre
0.43mi
Williams Hall
Theatre
0.43mi
Brown Hall
Theatre
0.43mi
Huntington Avenue Theatre
Theatre
0.44mi
Jordan Hall
Theatre
0.45mi
Jim Rice Field at Ramsey Park
Sports Centre. Sports: Baseball
0.19mi
Badger & Rosen SquashBusters Center
Sports Centre
0.35mi
YMCA
Sports Centre
0.45mi
Blackstone Community Center Gym
Fitness Centre
0.37mi
Chester Park
Municipal Park
0.03mi
Chester Park
Municipal Park
0.05mi
Ramsay Park
Municipal Park
0.15mi
Douglas Courtyard
Park
0.21mi
Southwest Corridor Park
State Park
0.26mi
South End Library Park
Municipal Park
0.27mi
Carter Playground
Municipal Park
0.27mi
Southwest Corridor Park
State Park
0.29mi
Worcester St. Playground
Playground
0.25mi
Gulf
Gas Station
0.16mi
Shell
Gas Station. Self Service: Yes
0.24mi
Wayne S. Wright Community Resource Cent
Library
0.18mi
South End Branch - Boston Public Library
Library
0.29mi
Isabelle Firestone Audio Library
Library
0.43mi
Snell Library
Library
0.43mi
The Boston Globe Library
Library
0.44mi
New England Conservatory of Music Performance Library
Library
0.44mi
restoration resources
Furniture
0.23mi
Tropical Foods
Supermarket
0.31mi
Quick Pick
Convenience
0.26mi
The Food Basket
Convenience
0.29mi
Peña's Market
Convenience
0.35mi
Villa Victoria's Market
Convenience
0.46mi
the Market
Convenience
0.46mi
Washington St @ Massachusetts Ave
0.12mi
Massachusetts Ave @ Washington St
0.12mi
Washington St @ Massachusetts Ave
0.12mi
Massachusetts Ave @ Washington St
0.13mi
Massachusetts Ave @ Tremont St
0.13mi
Tremont St @ Northampton St
0.14mi
Tremont St @ Northampton St
0.15mi
Washington St @ Lenox St
0.15mi
Seller's Representative: Kathleen A. Marvelli, Cameron Prestige, LLC
MLS ID#: 73314089
© 2024 MLS Property Information Network, Inc.. All rights reserved.
The property listing data and information set forth herein were provided to MLS Property Information Network, Inc. from third party sources, including sellers, lessors and public records, and were compiled by MLS Property Information Network, Inc. The property listing data and information are for the personal, non commercial use of consumers having a good faith interest in purchasing or leasing listed properties of the type displayed to them and may not be used for any purpose other than to identify prospective properties which such consumers may have a good faith interest in purchasing or leasing. MLS Property Information Network, Inc. and its subscribers disclaim any and all representations and warranties as to the accuracy of the property listing data and information set forth herein.
MLS PIN data last updated at 2024-11-28 03:05:00



