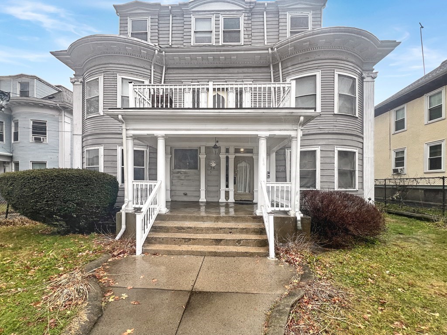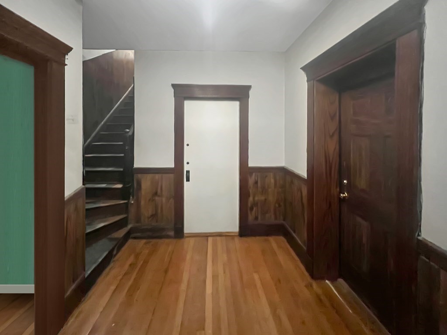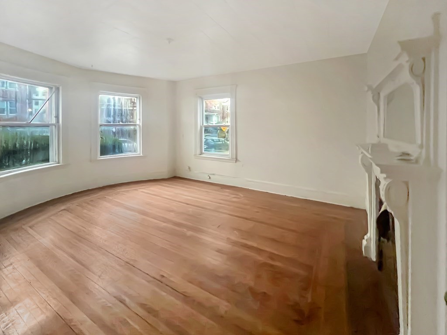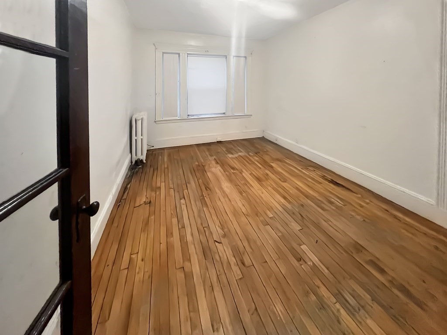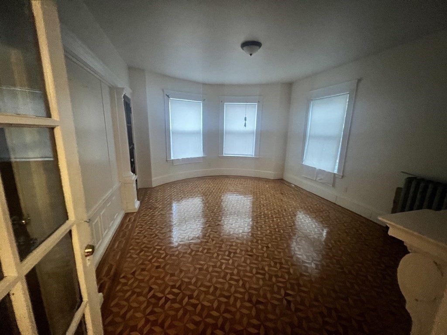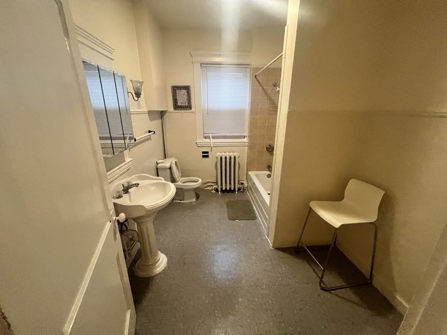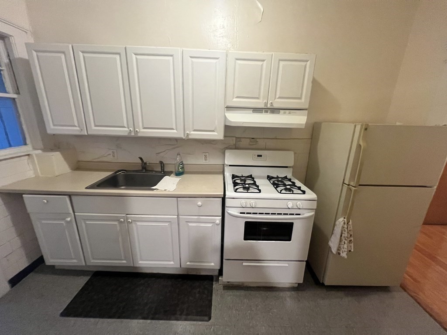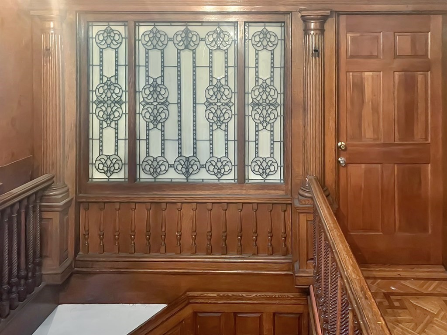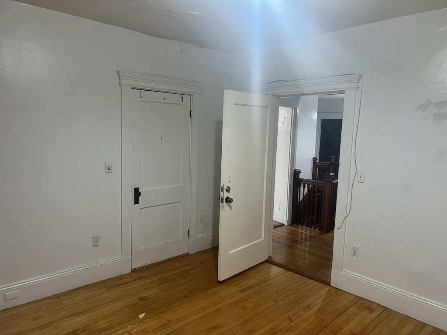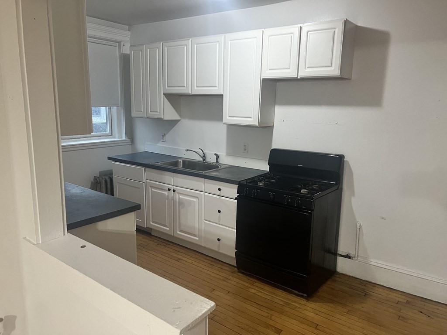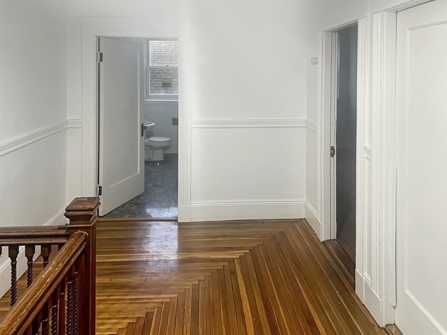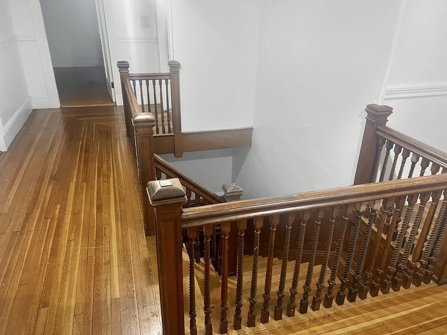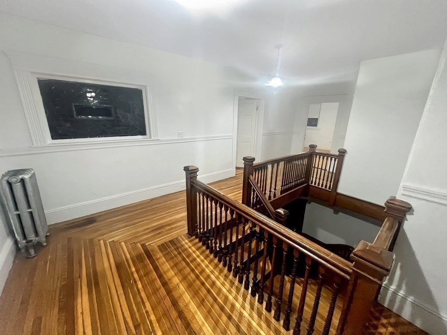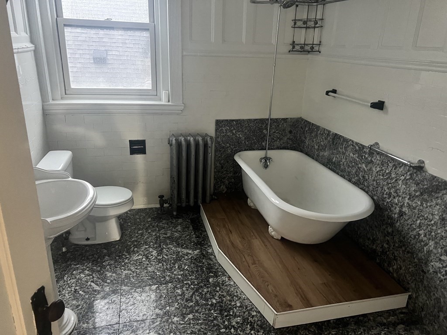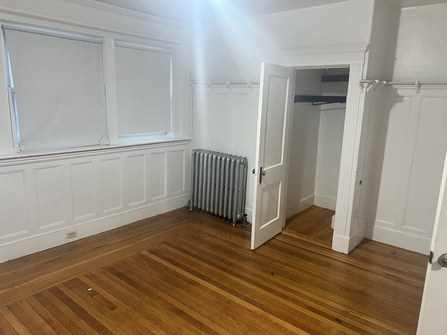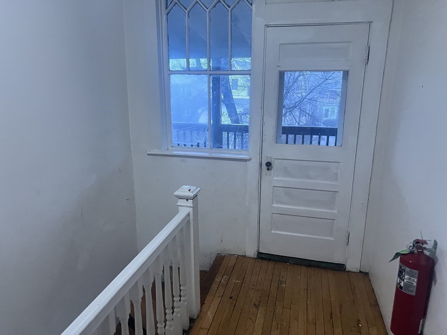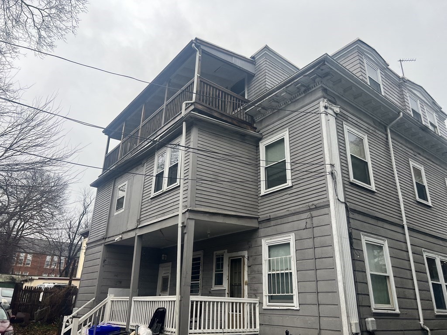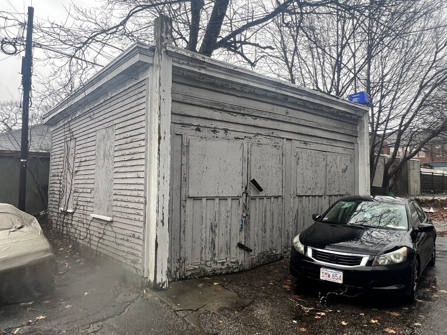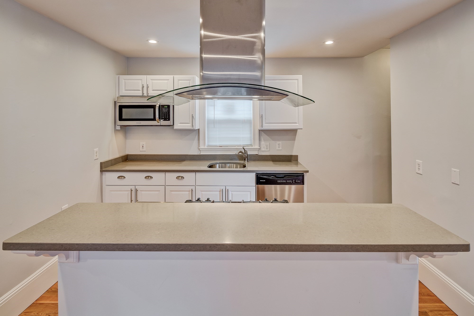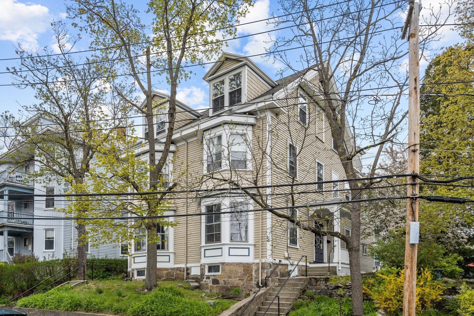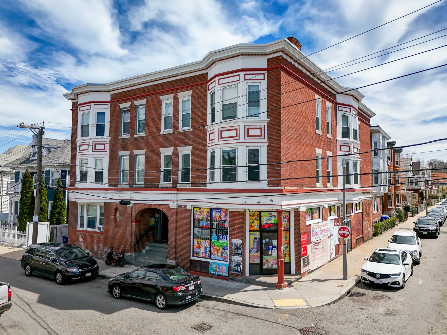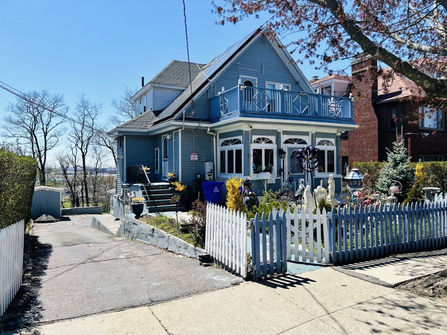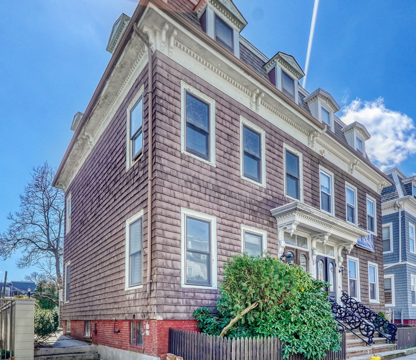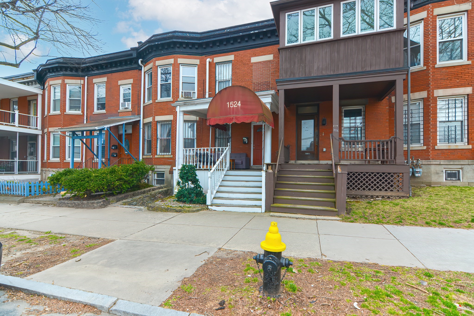Property Description
Property Overview
Property Details click or tap to expand
Building Information
- Total Units: 5
- Total Floors: 9
- Total Bedrooms: 12
- Total Full Baths: 5
- Amenities: Highway Access, Laundromat, Park, Public School, Public Transportation, Shopping, Walk/Jog Trails
- Basement Features: Bulkhead, Full, Unfinished Basement
- Common Rooms: Dining Room, Kitchen, Living Room, Office/Den, Sunroom
- Common Appliances: Washer Hookup
- Common Heating: Electric Baseboard, Oil, Radiant
Financial
- APOD Available: No
- Expenses Source: Estimated, Not Available, Owner Provided
- Gross Operating Income: 252000
- Gross Expenses: 36550
- Electric Expenses: 3000
- Water/Sewer: 5600
- INSC: 4200
- Repairs & Maintenance: 7500
- Miscellaneous Expense: 3000
- Net Operating Income: 215450
Utilities
- Heat Zones: 6
- Electric Info: 110 Volts, On-Site
- Energy Features: Insulated Doors, Storm Windows
- Utility Connections: for Gas Oven, for Gas Range, Washer Hookup
- Water: City/Town Water, Private
- Sewer: City/Town Sewer, Private
Unit 1 Description
- Under Lease: Yes
- Floors: 1
- Levels: 1
Unit 2 Description
- Under Lease: No
- Floors: 1
- Levels: 1
Unit 3 Description
- Floors: 2
- Levels: 1
Unit 4 Description
- Floors: 2
- Levels: 2
Construction
- Year Built: 1900
- Type: 5+ Family - 5+ Units Up/Down
- Construction Type: Aluminum, Frame
- Foundation Info: Fieldstone, Poured Concrete
- Roof Material: Aluminum, Asphalt/Fiberglass Shingles
- Flooring Type: Wood
- Lead Paint: Unknown
- Warranty: No
Other Information
- MLS ID# 73192603
- Last Updated: 04/30/24
- Terms: Contract for Deed, Rent w/Option
Mortgage Calculator
Map & Resources
Nearby Areas
Seller's Representative: The Ponte Group, Keller Williams South Watuppa
Sub Agent Compensation: n/a
Buyer Agent Compensation: 2
Facilitator Compensation: 2
Compensation Based On: Net Sale Price
Sub-Agency Relationship Offered: No
© 2024 MLS Property Information Network, Inc.. All rights reserved.
The property listing data and information set forth herein were provided to MLS Property Information Network, Inc. from third party sources, including sellers, lessors and public records, and were compiled by MLS Property Information Network, Inc. The property listing data and information are for the personal, non commercial use of consumers having a good faith interest in purchasing or leasing listed properties of the type displayed to them and may not be used for any purpose other than to identify prospective properties which such consumers may have a good faith interest in purchasing or leasing. MLS Property Information Network, Inc. and its subscribers disclaim any and all representations and warranties as to the accuracy of the property listing data and information set forth herein.
MLS PIN data last updated at 2024-04-30 03:05:00



