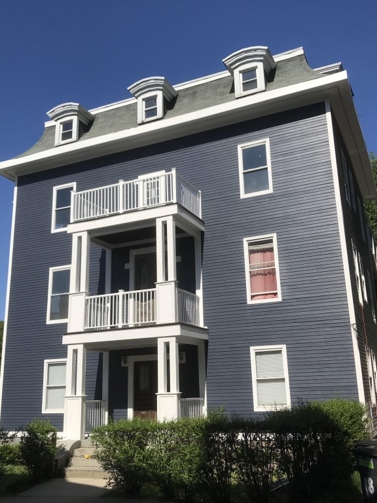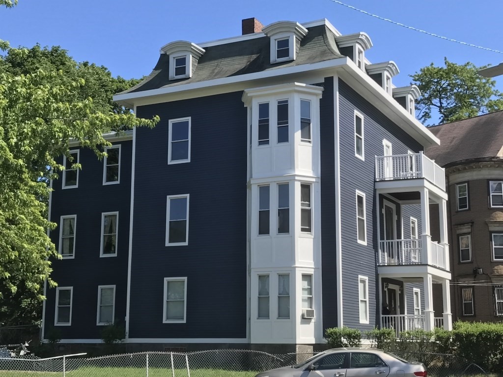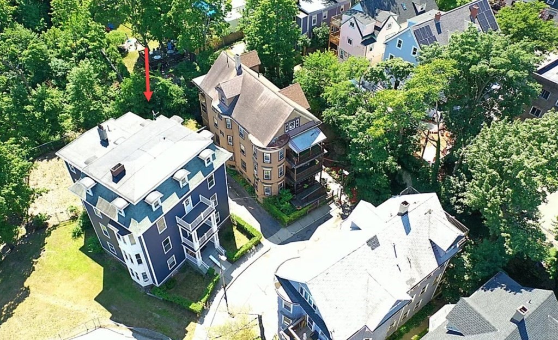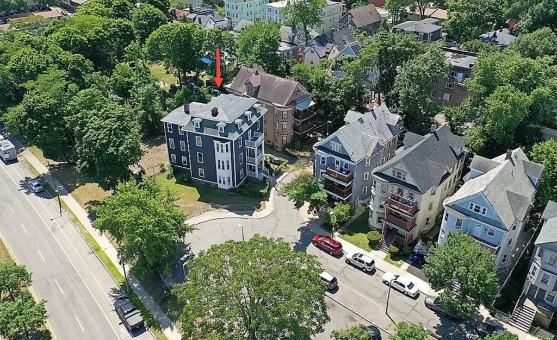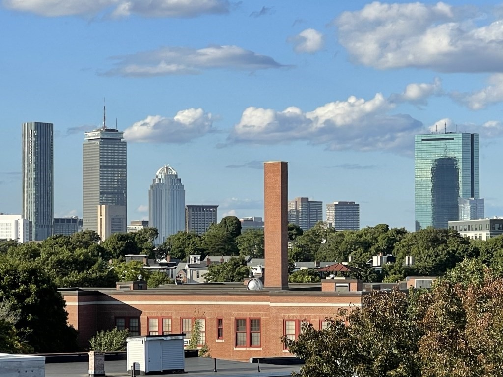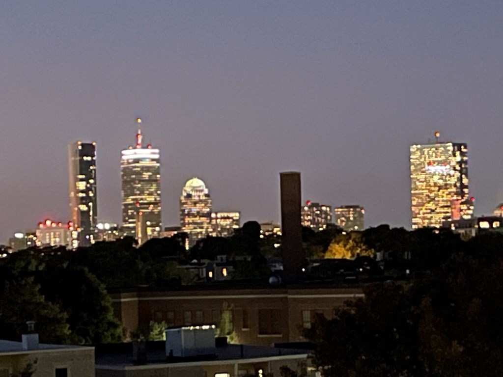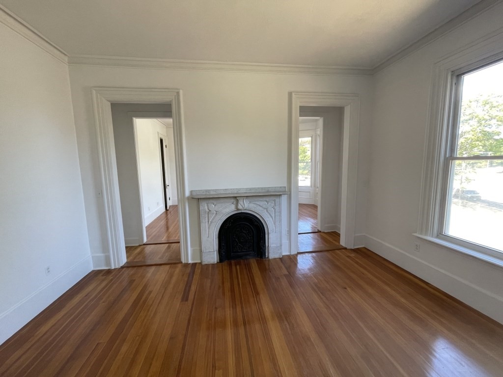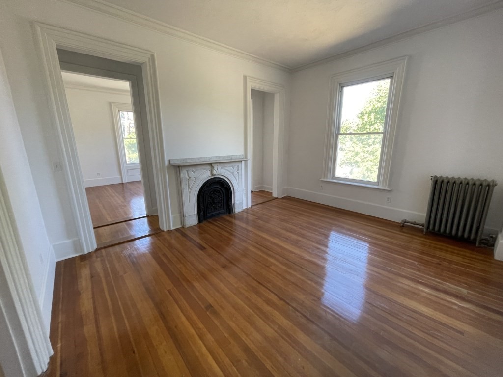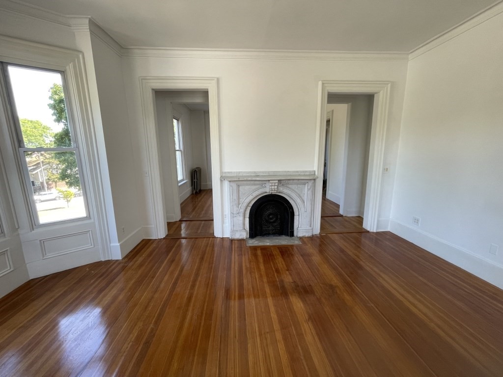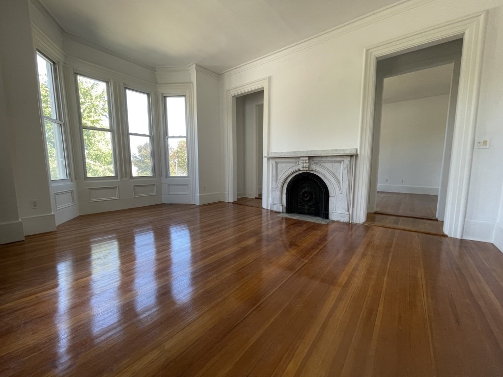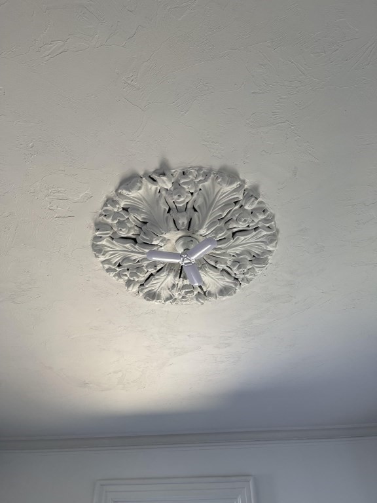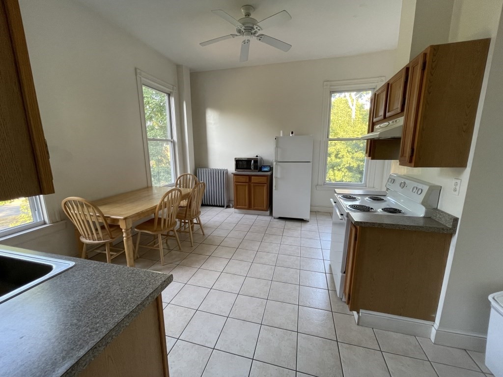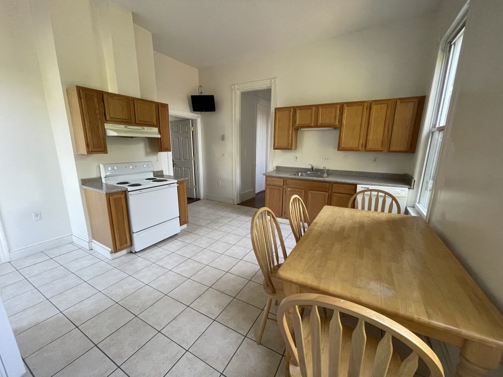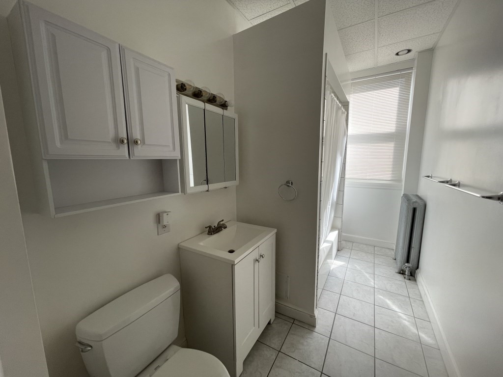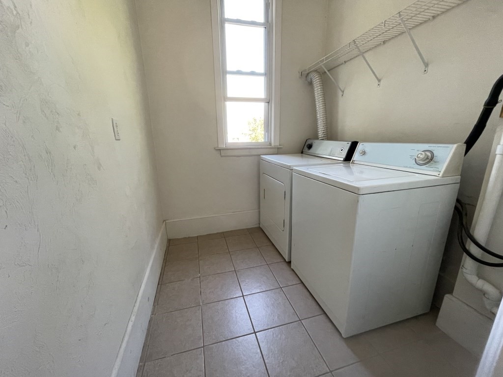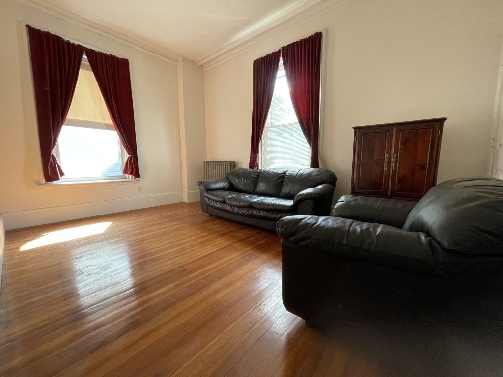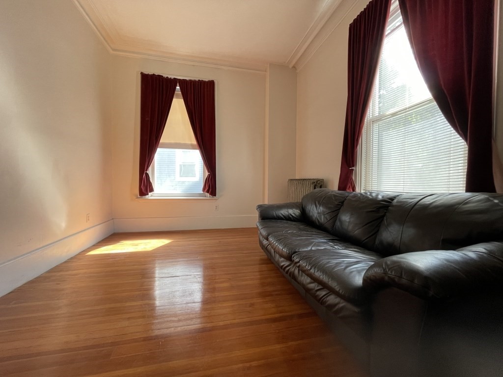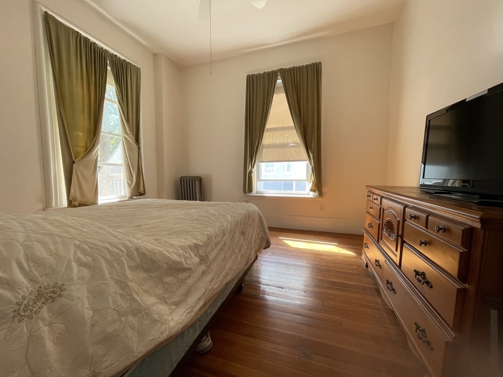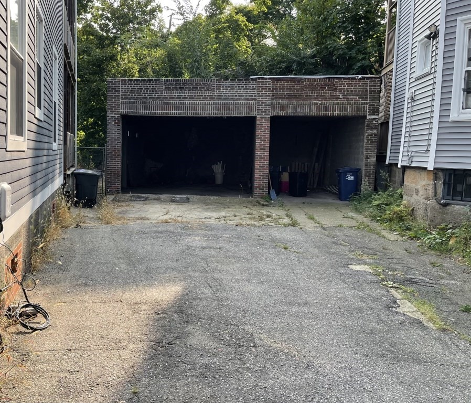Property Description
Property Overview
Property Details click or tap to expand
Building Information
- Total Units: 3
- Total Floors: 4
- Total Bedrooms: 9
- Total Full Baths: 3
- Total Fireplaces: 1
- Amenities: Golf Course, Park, Public School, Public Transportation, Shopping, Swimming Pool, Tennis Court, T-Station
- Basement Features: Concrete Floor, Full, Interior Access, Unfinished Basement, Walk Out
- Common Rooms: Dining Room, Kitchen, Living Room
- Common Interior Features: Bathroom With Tub, Ceiling Fans, Crown Molding, Pantry, Programmable Thermostat, Tile Floor
- Common Appliances: Dishwasher - ENERGY STAR, Disposal, Range, Vent Hood, Washer Hookup
- Common Heating: Active Solar, Electric, Electric Baseboard, Extra Flue, Forced Air, Gas, Heat Pump, Hot Water Radiators, Space Heater
Financial
- APOD Available: No
- Gross Operating Income: 36000
- Net Operating Income: 36000
Utilities
- Heat Zones: 3
- Electric Info: 200 Amps, Circuit Breakers, Underground
- Energy Features: Insulated Doors, Insulated Windows, Prog. Thermostat
- Utility Connections: for Electric Dryer, for Electric Range, Washer Hookup
- Water: City/Town Water, Private
- Sewer: City/Town Sewer, Private
Unit 1 Description
- Under Lease: Yes
- Floors: 1
- Levels: 1
Unit 2 Description
- Under Lease: No
- Floors: 2
- Levels: 1
Construction
- Year Built: 1905
- Type: 3 Family
- Construction Type: Aluminum, Frame
- Foundation Info: Fieldstone, Granite
- Roof Material: Aluminum, Asphalt/Fiberglass Shingles
- Flooring Type: Hardwood, Tile
- Lead Paint: Unknown
- Warranty: No
Other Information
- MLS ID# 73293066
- Last Updated: 10/04/24
- Terms: Contract for Deed, Rent w/Option
Property History click or tap to expand
| Date | Event | Price | Price/Sq Ft | Source |
|---|---|---|---|---|
| 09/24/2024 | Active | $1,575,000 | $293 | MLSPIN |
| 09/20/2024 | New | $1,575,000 | $293 | MLSPIN |
Mortgage Calculator
Map & Resources
Higginson/Lewis K-8 School
Public Elementary School, Grades: 3-8
0.14mi
Trotter Elementary School
Public Elementary School, Grades: PK-6
0.24mi
Higginson Inclusion K0-2 School
Public Elementary School, Grades: PK-2
0.25mi
Boston Latin Academy
Public Secondary School, Grades: 7-12
0.26mi
Bridge Boston Charter School
Charter School, Grades: PK-8
0.28mi
Roxbury Charter High School
Charter School
0.31mi
City on a Hill Charter Public School
Charter School, Grades: 9-12
0.33mi
City on a Hill Charter Public School Circuit Street
Charter School
0.33mi
Boston Police Department Bureau of Special Operations
Local Police
0.34mi
Boston Fire Department Engine 42
Fire Station
0.51mi
Boston Fire Department Engine 42
Fire Station
0.53mi
National Center of Afro-American Artists (NCAAA) Museum
Museum
0.3mi
Cass Pool
Swimming Pool. Sports: Swimming
0.2mi
Melnea A. Cass Recreational Complex
Sports Centre
0.24mi
Roxbury YMCA
Sports Centre
0.24mi
Buena Vista Urban Wild
Nature Reserve
0.35mi
140 Highland St
Private Park
0.45mi
Washington - Malcolm X Park
Municipal Park
0.07mi
Horatio Harris Park
Municipal Park
0.09mi
Laviscount Park
Municipal Park
0.17mi
Cedar Square
Municipal Park
0.38mi
Crawford St Playground
Playground
0.31mi
Little Scobie Playground
Playground
0.41mi
Connolly Playground
Playground
0.45mi
Humbolt Plaza
Recreation Ground
0.13mi
Boston Latin Academy Library
Library
0.23mi
Humboldt Ave @ ML King Blvd
0.08mi
Humboldt Ave @ ML King Blvd
0.09mi
Humboldt Ave @ Humboldt Ct
0.1mi
Humboldt Ave @ Munroe St
0.11mi
Humboldt Ave @ Townsend St
0.14mi
Walnut Ave @ Humboldt Ave
0.15mi
Walnut Ave @ Dale St
0.17mi
Humboldt Ave @ Townsend St
0.17mi
Nearby Areas
Seller's Representative: Derek Eisenberg, Continental Real Estate Group, Inc.
MLS ID#: 73293066
© 2024 MLS Property Information Network, Inc.. All rights reserved.
The property listing data and information set forth herein were provided to MLS Property Information Network, Inc. from third party sources, including sellers, lessors and public records, and were compiled by MLS Property Information Network, Inc. The property listing data and information are for the personal, non commercial use of consumers having a good faith interest in purchasing or leasing listed properties of the type displayed to them and may not be used for any purpose other than to identify prospective properties which such consumers may have a good faith interest in purchasing or leasing. MLS Property Information Network, Inc. and its subscribers disclaim any and all representations and warranties as to the accuracy of the property listing data and information set forth herein.
MLS PIN data last updated at 2024-10-04 15:16:00



