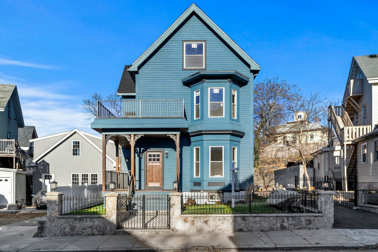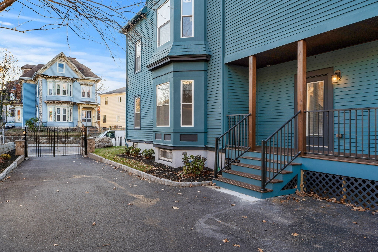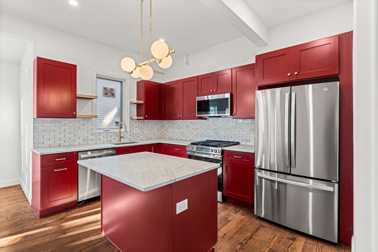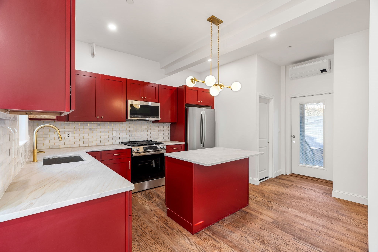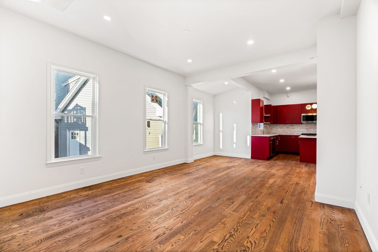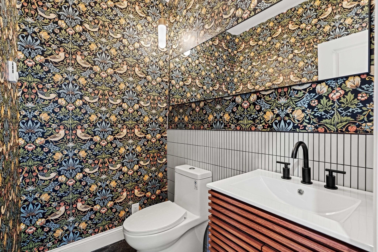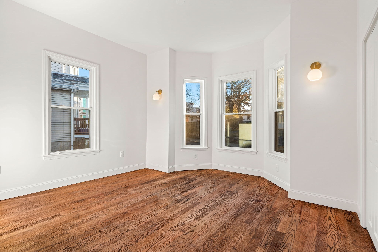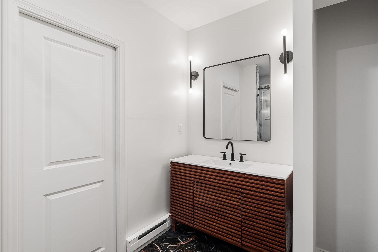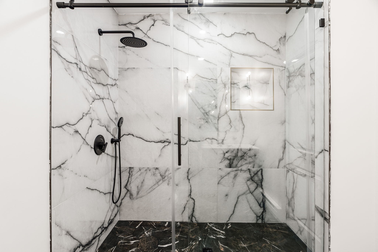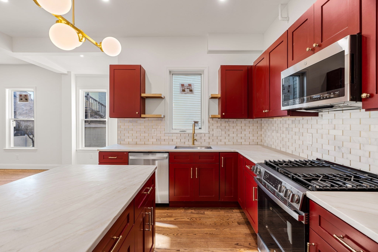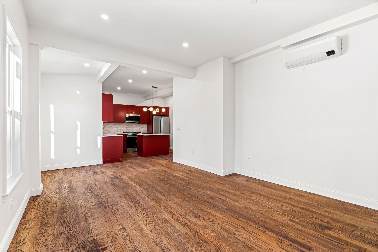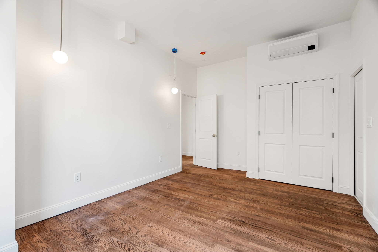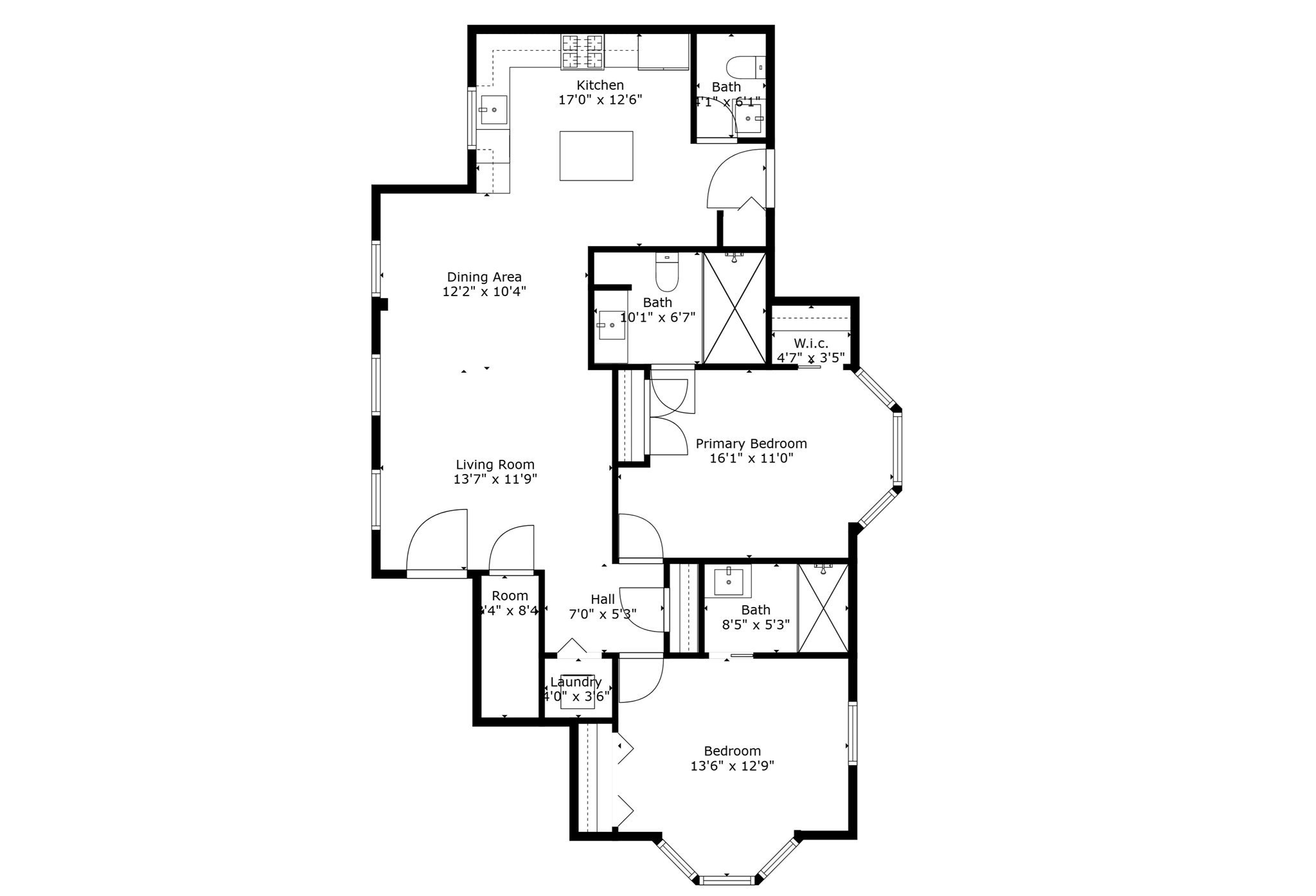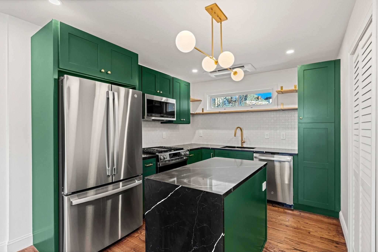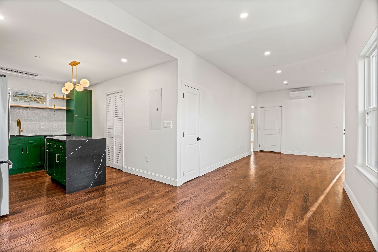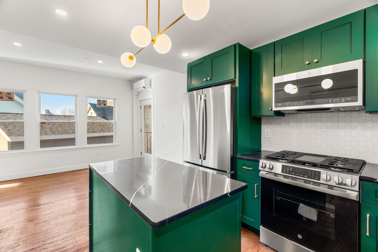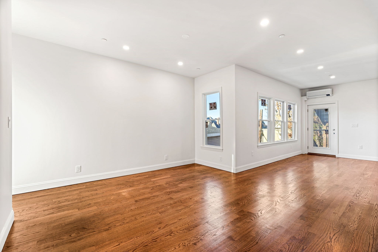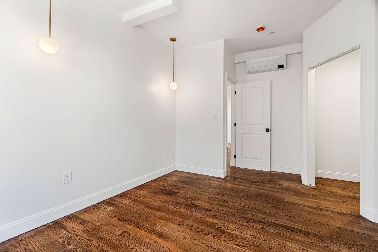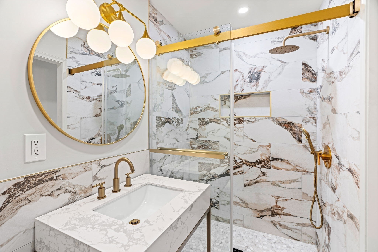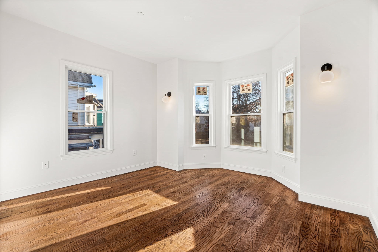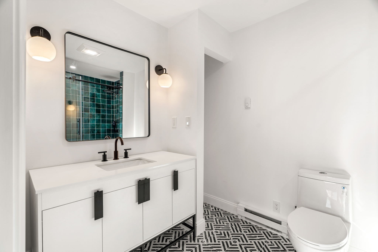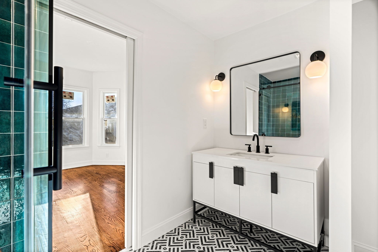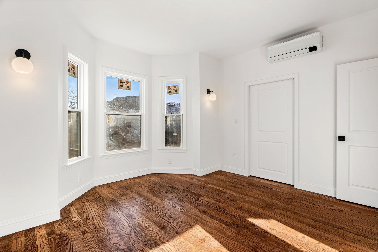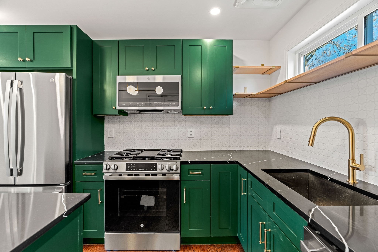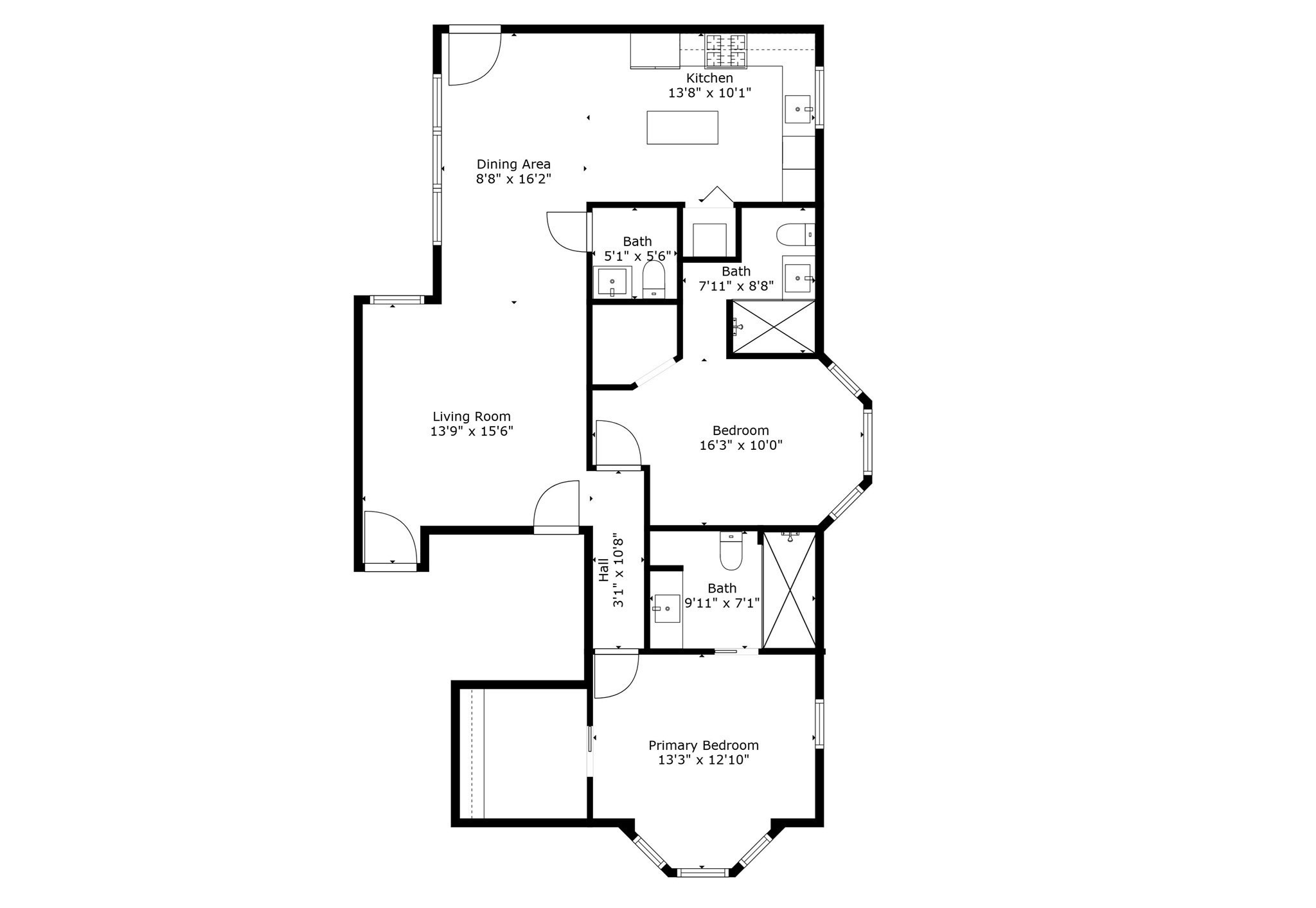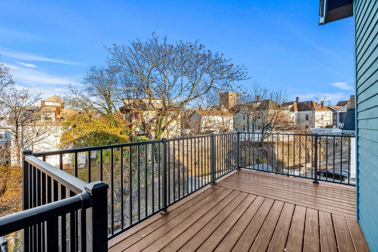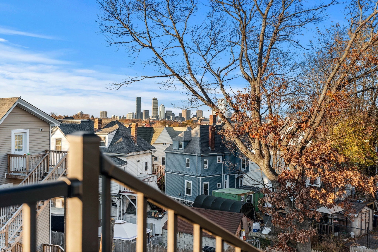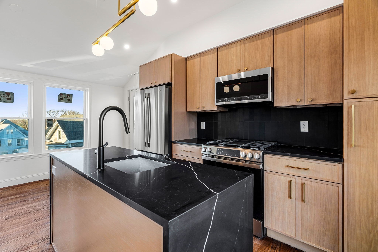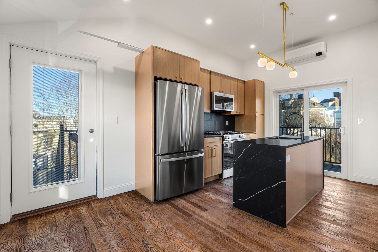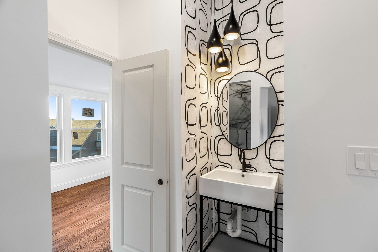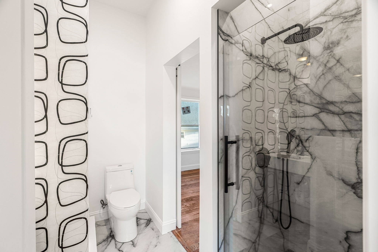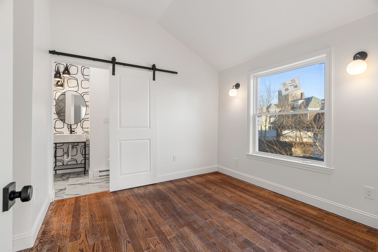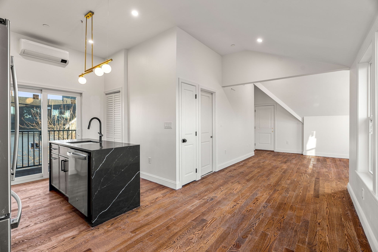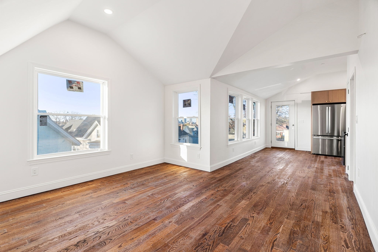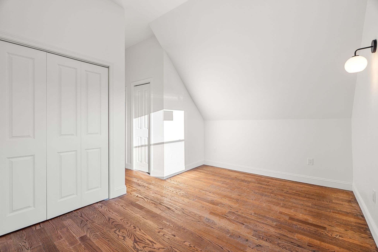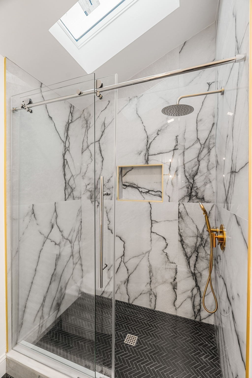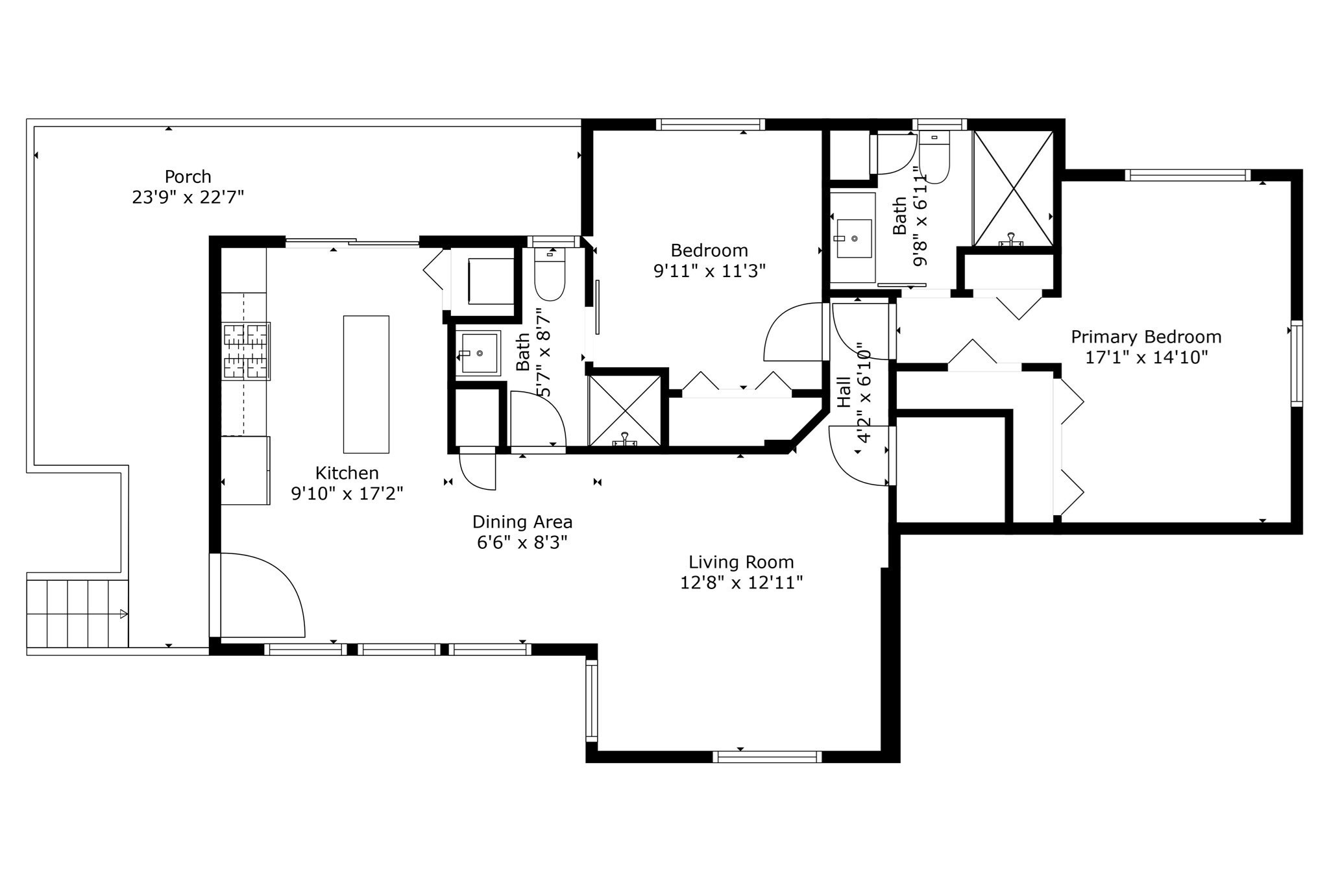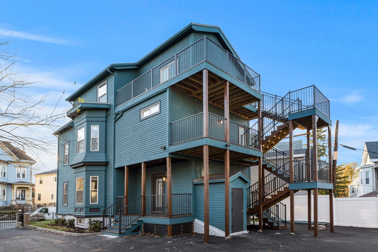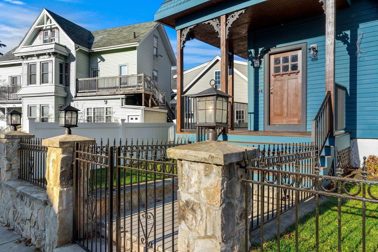Property Description
Property Overview
Property Details click or tap to expand
Building Information
- Total Units: 3
- Total Floors: 6
- Total Bedrooms: 6
- Total Full Baths: 6
- Total Half Baths: 2
- Amenities: Highway Access, Park, Public School, Public Transportation, Shopping, University
- Basement Features: Concrete Floor, Full, Unfinished Basement, Walk Out
- Common Interior Features: Tile Floor
Financial
- APOD Available: No
Utilities
- Energy Features: Insulated Doors, Insulated Windows, Storm Windows
- Utility Connections: for Electric Dryer, for Gas Range
- Water: City/Town Water, Private
- Sewer: City/Town Sewer, Private
- Sewer District: BWS
Unit 1 Description
- Under Lease: No
- Floors: 1
- Levels: 1
Unit 2 Description
- Under Lease: No
- Floors: 2
- Levels: 1
Unit 3 Description
- Under Lease: No
- Floors: 3
- Levels: 1
Construction
- Year Built: 1900
- Type: 3 Family - 3 Units Up/Down
- Foundation Info: Fieldstone
- Roof Material: Aluminum, Asphalt/Fiberglass Shingles
- Flooring Type: Tile, Wood
- Lead Paint: Unknown
- Warranty: Yes
Other Information
- MLS ID# 73314209
- Last Updated: 12/15/24
Property History click or tap to expand
| Date | Event | Price | Price/Sq Ft | Source |
|---|---|---|---|---|
| 12/15/2024 | Active | $1,975,000 | $598 | MLSPIN |
| 12/12/2024 | Active | $649,500 | $653 | MLSPIN |
| 12/12/2024 | Active | $674,900 | $587 | MLSPIN |
| 12/12/2024 | Active | $669,950 | $609 | MLSPIN |
| 12/11/2024 | Price Change | $1,975,000 | $598 | MLSPIN |
| 12/08/2024 | Price Change | $674,900 | $587 | MLSPIN |
| 12/08/2024 | Price Change | $649,500 | $653 | MLSPIN |
| 12/08/2024 | Price Change | $669,950 | $609 | MLSPIN |
| 11/24/2024 | Active | $719,950 | $655 | MLSPIN |
| 11/24/2024 | Active | $699,500 | $703 | MLSPIN |
| 11/24/2024 | Active | $2,100,000 | $636 | MLSPIN |
| 11/24/2024 | Active | $724,900 | $630 | MLSPIN |
| 11/20/2024 | New | $2,100,000 | $636 | MLSPIN |
| 11/20/2024 | New | $719,950 | $655 | MLSPIN |
| 11/20/2024 | New | $724,900 | $630 | MLSPIN |
| 11/20/2024 | New | $699,500 | $703 | MLSPIN |
| 08/02/2023 | Canceled | $779,000 | $287 | MLSPIN |
| 07/25/2023 | Active | $779,000 | $287 | MLSPIN |
| 07/21/2023 | New | $779,000 | $287 | MLSPIN |
Mortgage Calculator
Map & Resources
John Winthrop School
Public School, Grades: PK-5
0.06mi
Winthrop Elementary School
Public Elementary School, Grades: PK-6
0.06mi
Haynes Early Education Center
Public School, Grades: PK-1
0.29mi
Haynes Early Education Center
Public Elementary School, Grades: PK-1
0.29mi
Blue Hill Avenue Early Childhood Learning Center
School
0.29mi
Ralph Waldo Emerson School
Public School, Grades: K-5
0.4mi
Dudley Street Neighborhood Charter School
Charter School, Grades: PK-5
0.4mi
St Kevin Elementary
Private School, Grades: PK-8
0.41mi
Boston Police Department Bureau of Special Operations
Local Police
0.33mi
Boston Fire Department Engine 21
Fire Station
0.58mi
Shirley-Eustis House
Museum
0.41mi
Roxbury YMCA
Sports Centre
0.41mi
Dennis Street Park
Municipal Park
0.3mi
Ceylon Park
Municipal Park
0.46mi
Wintrhop Playground
Playground
0.04mi
Little Scobie Playground
Playground
0.44mi
Beauford Play Area
Recreation Ground
0.13mi
Uphams Corner Branch Library
Library
0.41mi
Quincy Dickerman Elementary School Library
Library
0.44mi
Blue Hill Ave @ Ingleside St
0.18mi
Blue Hill Ave @ Julian St
0.19mi
Blue Hill Ave @ Edgewood St
0.19mi
Blue Hill Ave @ Clifford St
0.19mi
Blue Hill Ave @ Woodcliff St
0.22mi
Dudley St @ Howard Ave
0.23mi
Blue Hill Ave @ Maywood St
0.23mi
Blue Hill Ave @ W Cottage St
0.24mi
Nearby Areas
Seller's Representative: The Roxbury Collaborative Group, Coldwell Banker Realty - Dorchester
MLS ID#: 73314209
© 2024 MLS Property Information Network, Inc.. All rights reserved.
The property listing data and information set forth herein were provided to MLS Property Information Network, Inc. from third party sources, including sellers, lessors and public records, and were compiled by MLS Property Information Network, Inc. The property listing data and information are for the personal, non commercial use of consumers having a good faith interest in purchasing or leasing listed properties of the type displayed to them and may not be used for any purpose other than to identify prospective properties which such consumers may have a good faith interest in purchasing or leasing. MLS Property Information Network, Inc. and its subscribers disclaim any and all representations and warranties as to the accuracy of the property listing data and information set forth herein.
MLS PIN data last updated at 2024-12-15 03:05:00



