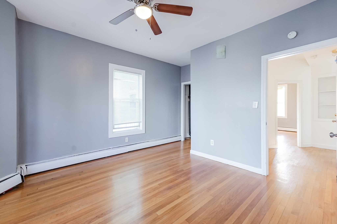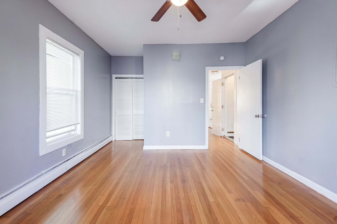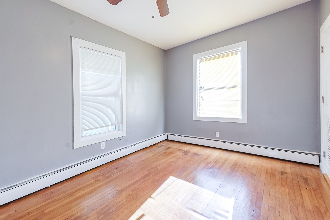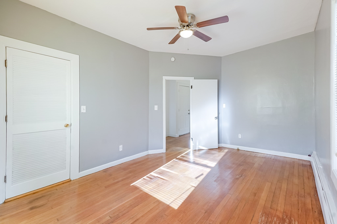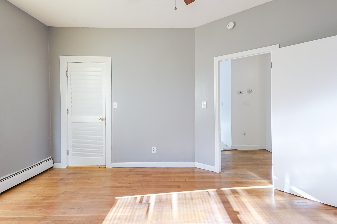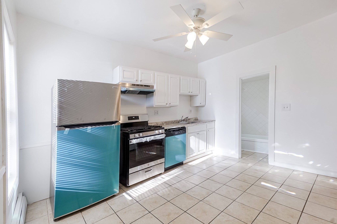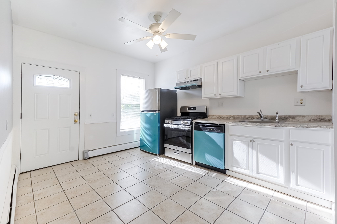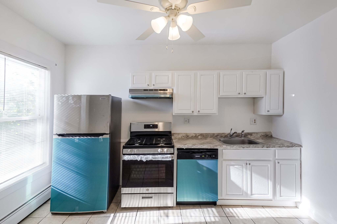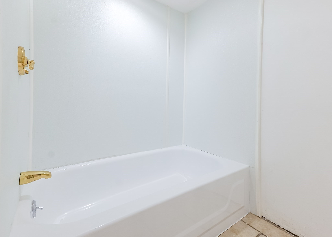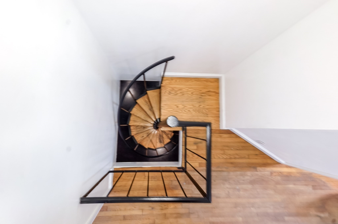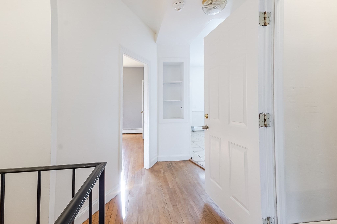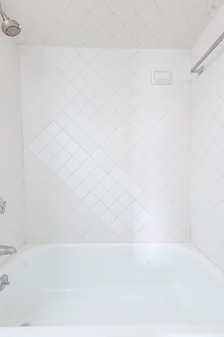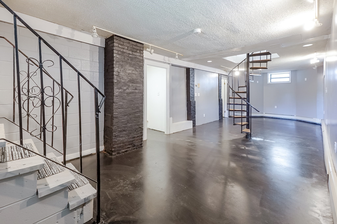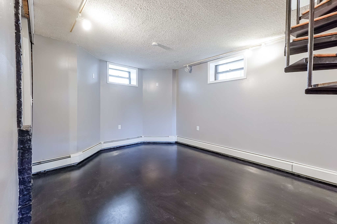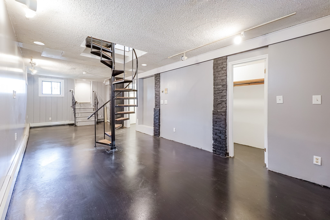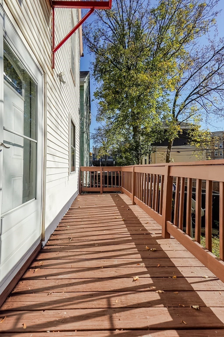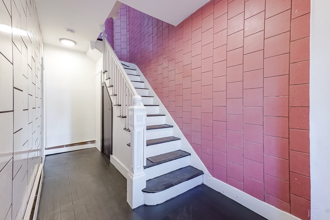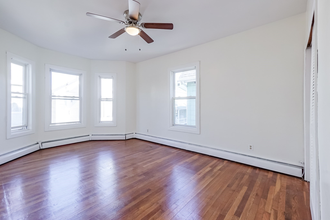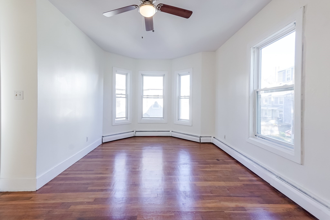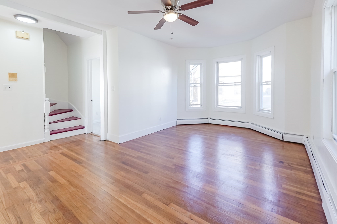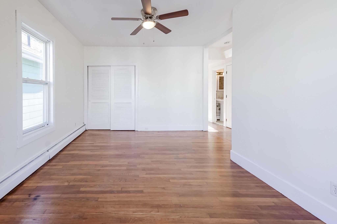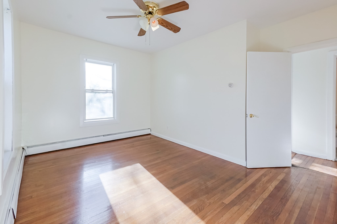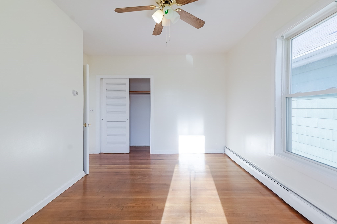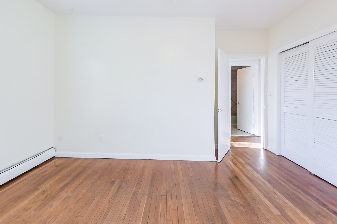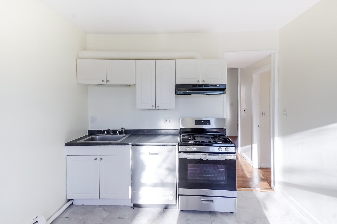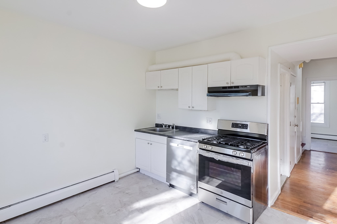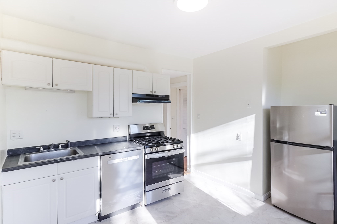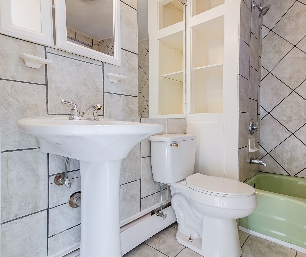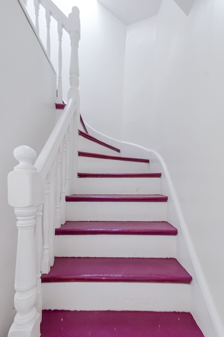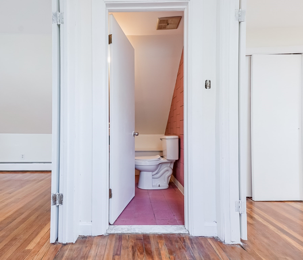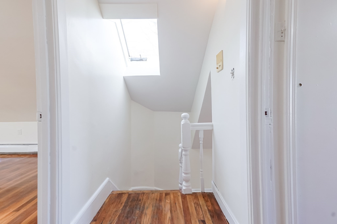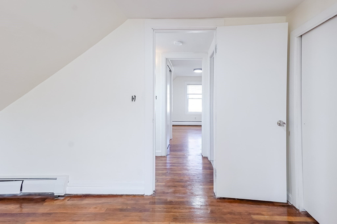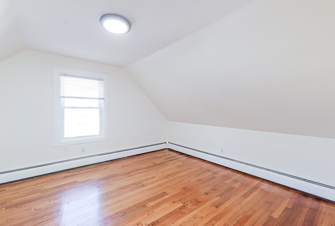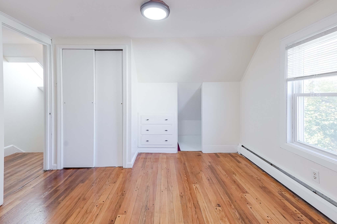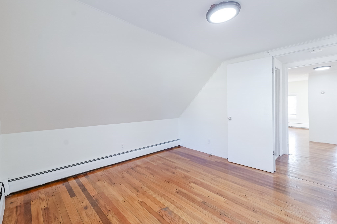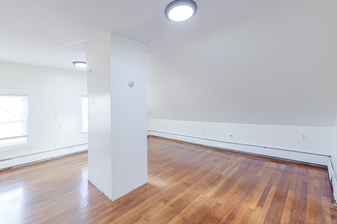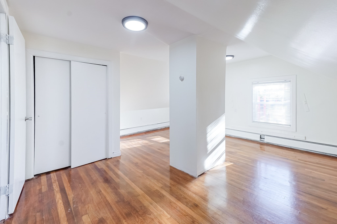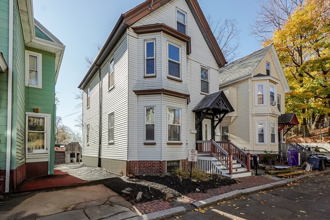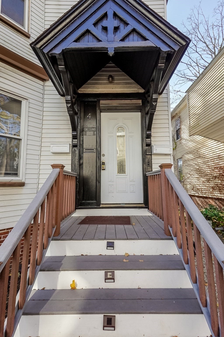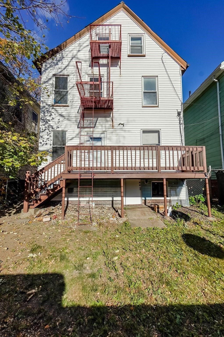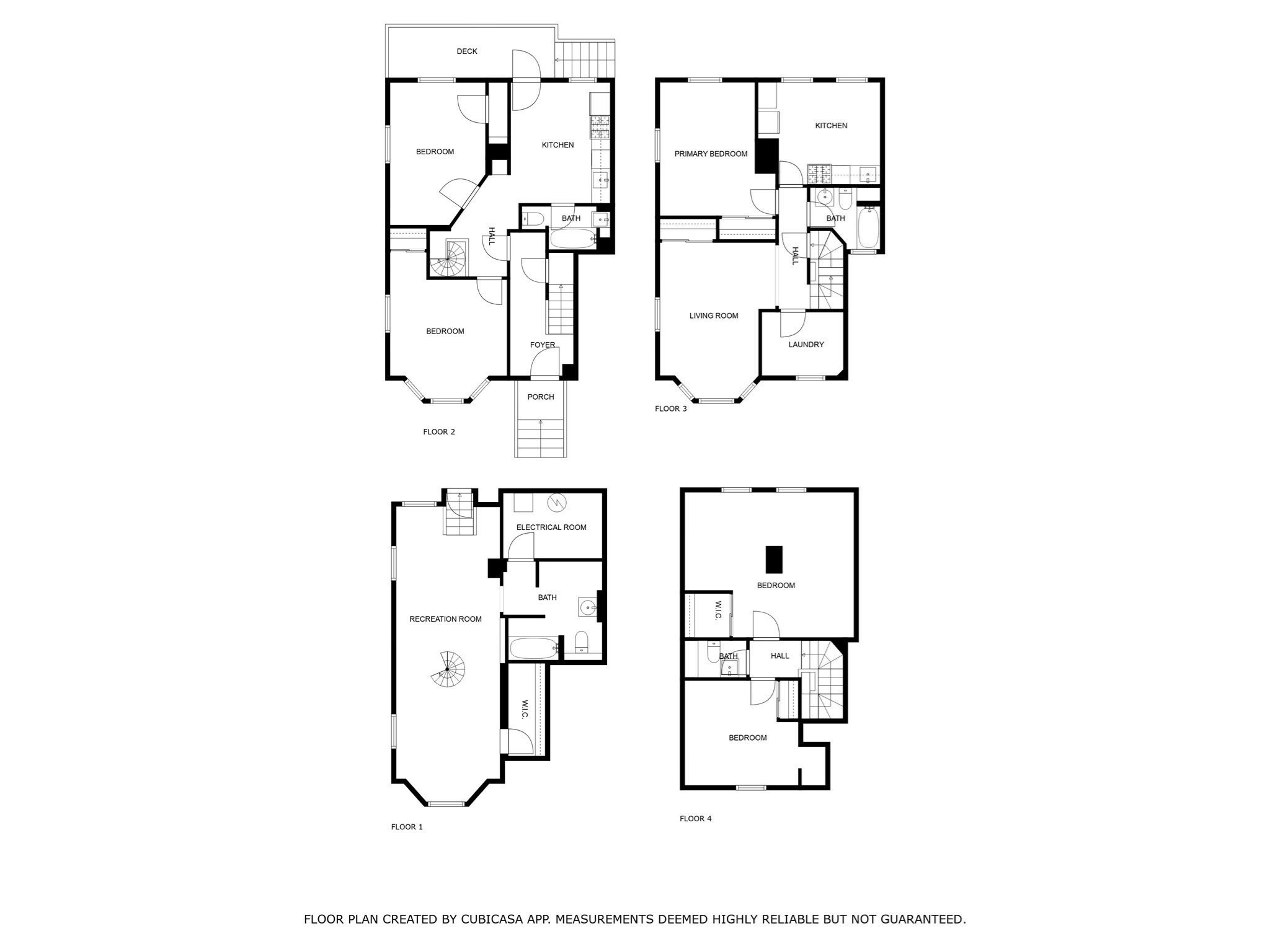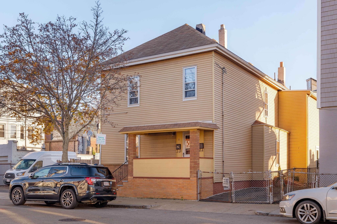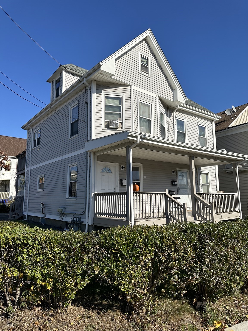Property Description
Property Overview
Property Details click or tap to expand
Building Information
- Total Units: 2
- Total Floors: 4
- Total Bedrooms: 5
- Total Full Baths: 3
- Total Half Baths: 1
- Amenities: Highway Access, House of Worship, Laundromat, Medical Facility, Park, Public School, Public Transportation, Shopping, T-Station, University
- Basement Features: Finished, Full, Other (See Remarks)
- Common Rooms: Kitchen, Living Room
- Common Interior Features: Bathroom With Tub & Shower, Ceiling Fans
- Common Appliances: Dishwasher, Range, Refrigerator
Financial
- APOD Available: No
Utilities
- Water: City/Town Water, Private
- Sewer: City/Town Sewer, Private
Unit 1 Description
- Under Lease: No
- Floors: 1
- Levels: 2
Unit 2 Description
- Under Lease: No
- Floors: 2
- Levels: 2
Construction
- Year Built: 1900
- Foundation Info: Poured Concrete
- Flooring Type: Hardwood
- Lead Paint: Unknown
- Warranty: No
Other Information
- MLS ID# 73315628
- Last Updated: 11/25/24
- Terms: Estate Sale
Property History click or tap to expand
| Date | Event | Price | Price/Sq Ft | Source |
|---|---|---|---|---|
| 11/25/2024 | New | $749,900 | $429 | MLSPIN |
Mortgage Calculator
Map & Resources
Roxbury Charter High School
Charter School
0.09mi
City on a Hill Charter Public School Circuit Street
Charter School
0.1mi
City on a Hill Charter Public School
Charter School, Grades: 9-12
0.1mi
City on a Hill
School
0.11mi
Higginson/Lewis K-8 School
Public Elementary School, Grades: 3-8
0.16mi
Hale Elementary School
Public Elementary School, Grades: PK-6
0.3mi
Dearborn 6-12 STEM Academy
Public Middle School, Grades: 6-12
0.34mi
Boston Day and Evening Academy Charter School
Charter School, Grades: 9-12
0.34mi
Yummy Yummy Chinese Food
Chinese (Fast Food)
0.43mi
Arizona BBQ House of Pizza
Pizzeria
0.44mi
Dunkin' Donuts
Donut & Coffee Shop
0.44mi
Regal Fried Chicken
Chicken (Fast Food)
0.44mi
B-2 Boston Police Department
Police
0.34mi
Boston Police Department Bureau of Special Operations
Local Police
0.41mi
Engine 14 and Ladder 4
Fire Station
0.42mi
Hibernian Hall
Arts Centre
0.42mi
Cass Pool
Swimming Pool. Sports: Swimming
0.23mi
Melnea A. Cass Recreational Complex
Sports Centre
0.24mi
Roxbury YMCA
Sports Centre
0.39mi
Buena Vista Urban Wild
Nature Reserve
0.11mi
140 Highland St
Private Park
0.32mi
Washington - Malcolm X Park
Municipal Park
0.11mi
Cedar Square
Municipal Park
0.2mi
Saint James Street Park
Park
0.24mi
Horatio Harris Park
Municipal Park
0.34mi
Justice Edward O. Gourdin Veterans Memorial Park
Park
0.37mi
Kitteridge Park
Municipal Park
0.43mi
Little Scobie Playground
Playground
0.25mi
Howes Playground
Playground
0.35mi
Lambert Avenue Playground
Playground
0.35mi
Humbolt Plaza
Recreation Ground
0.33mi
Roxbury Branch of the Boston Public Library
Library
0.34mi
Walnut Ave @ Rockland St
0.07mi
Walnut Ave @ Rockland St
0.08mi
Walnut Ave @ Circuit St
0.11mi
Walnut Ave @ St Richard St
0.12mi
Walnut Ave @ Dale St
0.14mi
Washington St opp Cedar St
0.15mi
Walnut Ave @ Humboldt Ave
0.15mi
Washington St @ Cedar St
0.16mi
Nearby Areas
Seller's Representative: Joanna Edwards, Thumbprint Realty, LLC
MLS ID#: 73315628
© 2024 MLS Property Information Network, Inc.. All rights reserved.
The property listing data and information set forth herein were provided to MLS Property Information Network, Inc. from third party sources, including sellers, lessors and public records, and were compiled by MLS Property Information Network, Inc. The property listing data and information are for the personal, non commercial use of consumers having a good faith interest in purchasing or leasing listed properties of the type displayed to them and may not be used for any purpose other than to identify prospective properties which such consumers may have a good faith interest in purchasing or leasing. MLS Property Information Network, Inc. and its subscribers disclaim any and all representations and warranties as to the accuracy of the property listing data and information set forth herein.
MLS PIN data last updated at 2024-11-25 17:39:00



